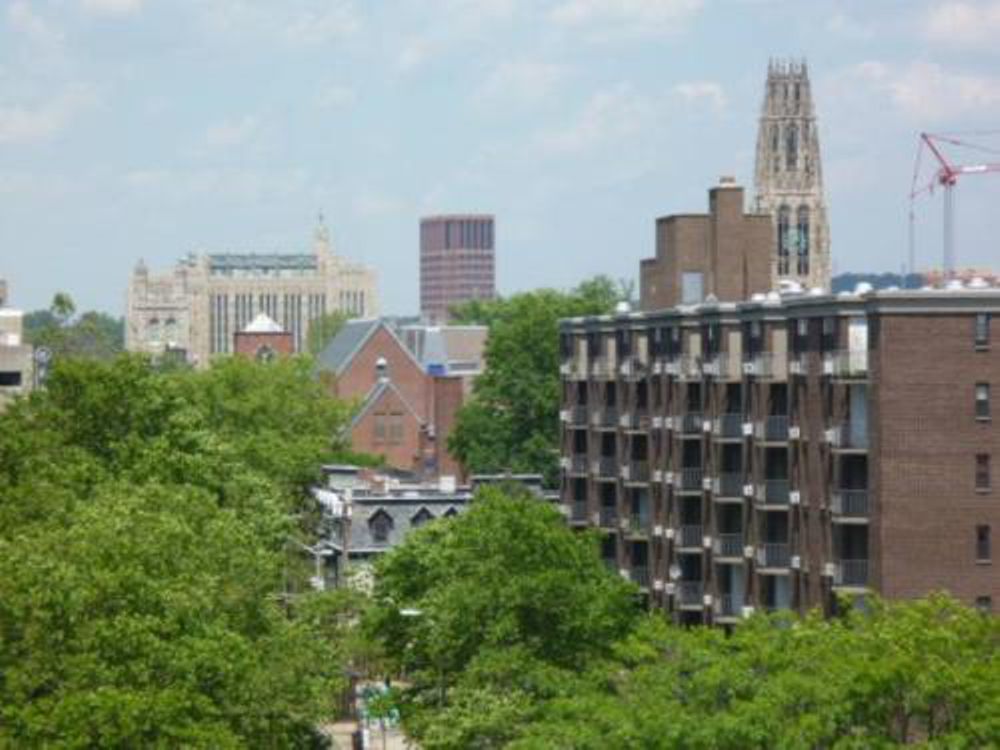
Crown Towers
129-123 York Street, New Haven, CT
129 and 123 York Street, also known as Crown Court/Crown Towers, includes two brick- and reinforced-concrete-apartment buildings, one 8 stories high and the other 22 stories high. They have glass and steel bays and are in the post-modern style (as stated by the Connecticut Historical Commission). There is a parking deck and an enclosed garage that go with the buildings as well.
The buildings were built by the Washington architecture firm Chloethiel, Woodward, Smith in 1965 as part of New Haven’s Oak Street Area Redevelopment Project. This project, the product of five years of research and planning, was begun in the late 50s as the first installment of Mayor Richard C. Lee’s large urban renewal plan for New Haven. The land and existing structures in the Oak Street Area were purchased by the city, which secured the necessary property through eminent domain, and sold to private developers (such as the Boston-based Presidential Realty Corporatio, owner of Crown Court/Crown Towers). Several families were relocated to make way for the massive demolition and reconstruction of the area.
According to the New Haven Redevelopment Agency (a group formed with the advent of this late 50s and 60s urban renewal push), the goals of the project included “help[ing] its residents clear out ugly blight and slums, provide decent housing and better health, [and] build better streets and schools…help[ing] its business community provide expansion space, provide adequate off-street parking, eliminate traffic bottlenecks, [and] reverse the flow of shoppers and shops to the outskirts”. For traffic purposes the Oak Street Area Project modified street layout and traffic right-of-way and built the Oak Street Connector. It also aimed, through the construction of surrounding middle-income residential buildings, to create a boundary for the business section of town so that businesses would be concentrated in the one central area and not dispersed along several streets (the planners wanted separate- and not mixed-use buildings). Crown Court/Crown Towers was one such residential building complex, located in block B of the plan (see maps). Though a few spaces in the buildings are used as professional doctor’s and dentist’s offices and at one point there was a proposal for a ground-level coffee shop in the works, 123 and 129 York Street mostly consist of apartments. Today they do signal the end of the row of street businesses; in that vicinity one is in almost purely residential territory.
Materials of interest that I have included are: maps of the existing zoning and traffic patterns before the Oak Street Area redevelopment; maps of the proposed (and executed) zoning and traffic patterns under the Oak Street Area plan; the current-day Assessor’s report with a small photograph of the buildings; and a photocopy of a 1955 booklet printed by the New Haven Register of articles and images pertaining to the Oak Street Area Redevelopment Project., with such titles and headlines as “City Agencies Tag Oak St. Section as Sub-Standard”, “Camera Shows Some of Existing Conditions in Oak St.”, “Cost Estimated at $17 million; Private Capital Would Invest $14 million”, “Major Street Pattern Changes Scheduled”, and “Bettering the City’s Economic Health”.
Researcher
Sophie Turrell
Date Researched
Entry Created
June 4, 2017 at 8:47 AM EST
Last Updated
June 27, 2025 at 7:00 PM EST by karinaencarnacion
Historic Name
Style
PostmodernCurrent Use
ResidentialMultiple Unit DwellingEra
1950-1980Neighborhood
OtherOtherTours
Historic Chapel West and Dwight EdgewoodYear Built
1965
Architect
Chloethiel, Woodward, and Smith
Current Tenant
Individual tenants
Roof Types
FlatStructural Conditions
Street Visibilities
Threats
External Conditions
Dimensions
Tower: 22 stories + basement, 137' x 70'; Low-rise: 8 stories + basement, 236' x 50'; Garage: 316' x 74'
Street Visibilities
Owner
Crown Towers Association
Ownernishp Type
Private
Client
New Haven Redevelopment Agency
Historic Uses
Institutional,ResidentialMultiple Unit DwellingResidential
Comments
You are not logged in! Please log in to comment.