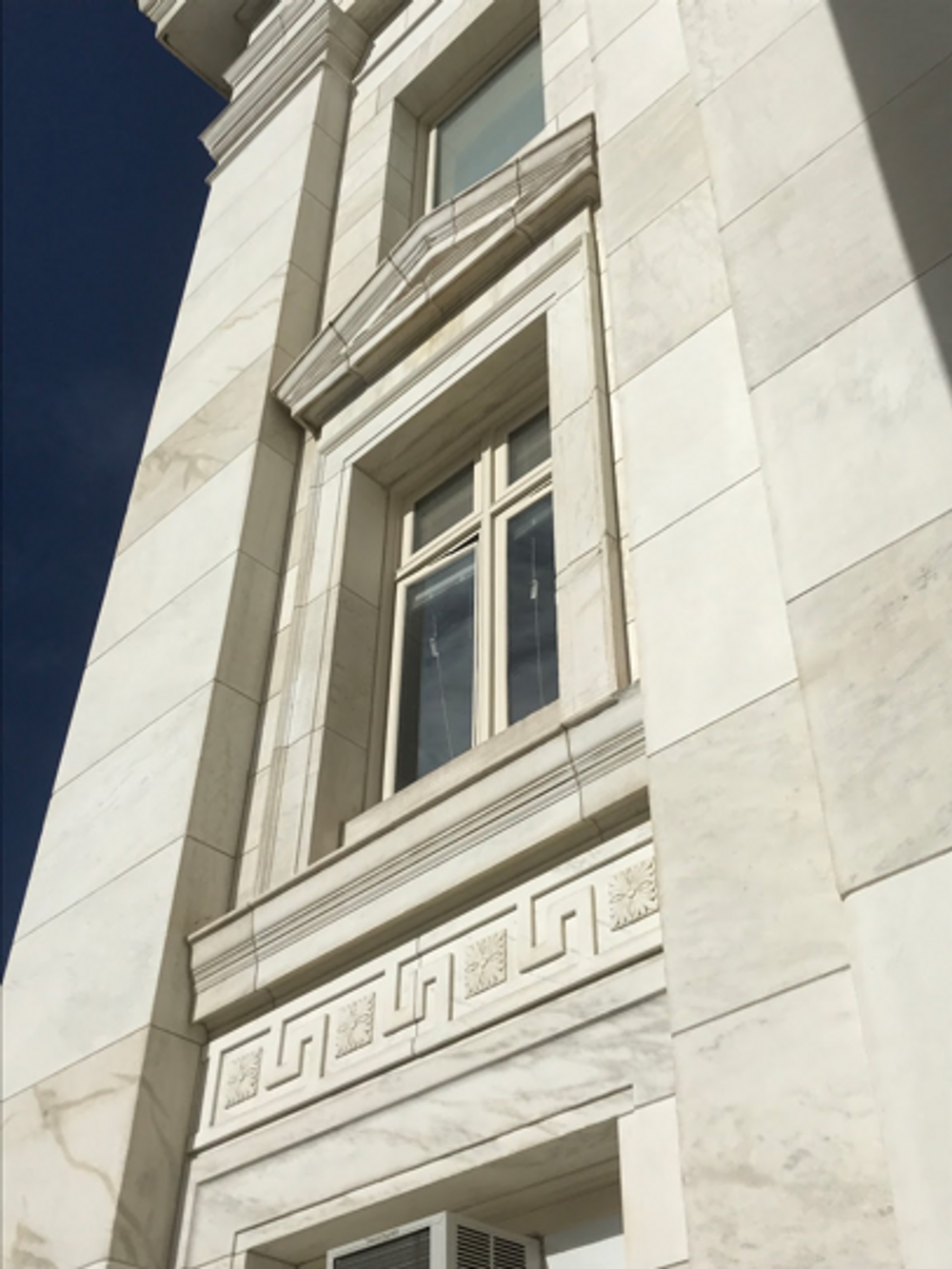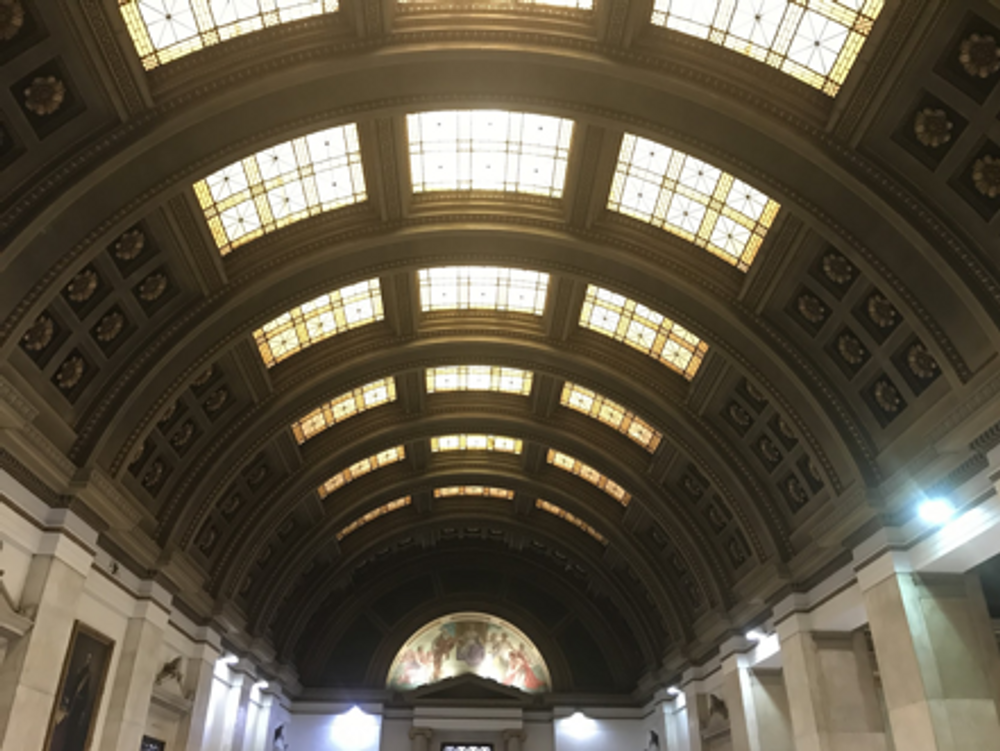
New Haven County Courthouse (Clerk's Office)
121 Elm Street, New Haven, CT 06511
The New Haven County Courthouse has garnered national historical significance for its importance in legal history and architectural merit, lending itself to admission into the National Register of Historic Places as of May 16, 2003 [11].
The creation of William Allen and Richard Williams in 1914, the New Haven County Courthouse was a product of the City Beautiful Movement [9]. It combines Beaux Arts style and Neoclassical architectural elements to great a grand structure that stands as a symbol of justice and magnificence.
N/A
In 1907, a committee found that the existing county courthouses were inadequate for New Haven’s needs. The northwest corner of Elm and Church Streets, facing the Green, was picked because of the location’s centrality to other civic, institutional, and religious buildings in the city [8]. Before the 1900s, the site was the site of the wealthy home of the New Haven elite.
After a design competition, the white marble neoclassical design submitted by the architectural firm of Allen and Williams was commissioned for the job; this design was lauded for its emphasis on classical monumentality and elegance, a perfect expression of the City Beautiful.
The commission of the New Haven County Courthouse was a product of the New Haven City Beautiful movement when the New Haven Civic Improvement Commission recommended sweeping changes to enhance the city’s urban landscape into a more aesthetic environment for the city’s inhabitants. Architects during this time saw urban spaces as intrinsically related to public welfare and made it a point to leverage building as a tool to beautify cities. The social importance of the New Haven County Courthouse is closely related to its legal history and its architectural distinctiveness.
Judicial
The legal history of the New Haven County Courthouse is one that is shaped by the cases that have been fought there. A number of the first cases heard at the Courthouse were of both state and national importance, with some cases eventually reaching the US Supreme Court on appeal. Nevertheless, the two most important cases in the Courthouse’s history came in recent years, namely Connecticut v. Griswold and the Black Panther trial.
Fought in 1965, the Griswold v. Connecticut case determined that Connecticut’s anti-contraceptive law, that found the use of a contraceptive a misdemeanor punishable by a fine of at least $40, 50 days of imprisonment, or both, to be unconstitutional [11]. This case immediately affected Connecticut laws and set influential precedents in future cases such as Roe v. Wade.
On the civil rights front, in 1970, the Black Panther Trials in New Haven were seen as a defining moment for the American Judicial system; a moment when American institutions were able to react to dramatic circumstances in a peaceful manner [11]. When Bobby Seale, National Chairman of the Black Panther Party, and Ericka Huggins, a Black Panther member went on trial in 1970 at the New Haven Courthouse, the trial was seen as a test of the American criminal justice system’s ability to give black revolutionaries a fair trial.
Architectural
The architects of the New Haven County Courthouse employed a combination of Beaux Arts design principles and Neoclassical style. From a high-level view, the building was monumental and intended to convey both a firm sense of justice but also beauty. The Courthouse was among the earliest civic Beaux Arts buildings constructed in New Haven and remains a reminder of the City Beautiful movement.
For the most part, the Courthouse has not changed a lot over the years. Today, many of the original structural and physical elements remain. For example, the East side double-doors today are still the original doors, with much of the original glass [2]! Much of the marble inside has remained the same; but dulled over the years and from tar from smoking, which was once allowed within the building.
Nonetheless, over the years, the Courthouse has survived many threats of demolition. As early as January 1956, the Courthouse was slated for either extensive renovation or demolition to allow the building to encompass more judicial functions but was saved by modernization projects that added new air and electrical systems in 1957.
In January of 2013, the Courthouse underwent a 4-million-dollar renovation project by the JCJ Architecture Firm. Many aesthetic touches were done to the south façade, parts of the roof were patched up, and hanging fixtures were rejuvenated.
New Haven, as a city, was planned as a grid of nine squares by its founders in 1638. The central square was set aside as a common space for public, now known as the New Haven Green. Over time, the Green has remained the physical and metaphorical center of New Haven, playing an important role in defining the city’s identity and civic climate.
The monumental architectural style of the Courthouse harmonized by its location along the Green creates a symbol of justice. The building stands like a bastion of rightness and a better tomorrow. The building is located at the intersection of Elm and Church streets and is visible and accessible from both the sidewalk and the Green to its south. Moreover, the building is bordered to the east by Church Street, on the west by the Free Library of New Haven, and to the north by a parking lot.
The design for the New Haven County Courthouse was inspired by St. George’s Hall in Liverpool, England [10]. This antecedent synthesized neoclassical architecture with neo-Grecian elements. The façade of St. George’s Hall had 16 Corinthian columns, a large tympanum, and two statues flanking the main entryway. The New Haven County Courthouse, in comparison, is on a much smaller scale, but still has many parallels with St. George’s Hall; for example, both buildings have colonnaded porticoes on three sides and monumental stairs leading to the main entrance.
Beaux Arts Influence
The Beaux Arts style can be seen with the rational organization of space inside the Courthouse: jury deliberation rooms are located above courtrooms, prisoner cellblocks are located beneath the first-floor courtrooms for quick transportation, vertical circulation limited movement of juries and prisoners around the building. Even more, the use of statuary outside the building and utilization hierarchy of scale—the more important doors at the front of the building are higher elevated than the more diminutive side-doors—also draw from European influences [3].
Neoclassical Influence
Evidence of neoclassical characteristics can be evidenced by specific design decisions made both inside and outside of the courthouse. Inside, the main doorway opens up into a long hall with high ceilings and a curved vault that appears to invite light from the heavens. Outside, the façade is outlined by 6 massive, unfluted Ionic columns [5]. These neoclassical influences coalesce into a grandiose aesthetic that fit the City Beautiful narrative and the intent of the building; to add beauty to the urban landscape and serve as a symbol of grandeur.
Overall Architecture
In its most fundamental sense, the courthouse follows a rectangular plan with the south side facing the green as the main façade [9]. The building itself is adorned with white marble. The architects employed a lot of vertical movement with their design choices. First, the three flights of steps invite viewers to look up and climb toward the entrance towards some higher, better place. The six Ionic columns complement this movement, forcing viewers to literally look up to see the top of the building, where they are greeted with a grand tympanum that sits on top of an entablature that unites all of the columns. The tympanum showcases depictions of Justice, Victory, Precedence, Accuracy, Common Law, Statutory Law, and Commerce; the central figure is the Goddess of Justice seated on a Greek throne [1]. Each story of the building has windows that open to the street, with the first-floor windows flanking a large double-door that invite people inside and the second-floor windows standing alone with pointed pediments [4].
The other sides of the building have many analogous elements to the south façade. The east and west sides also have six Ionic Greek columns and a continuous entablature. Distinctively, between the windows on these sides are panels mounting seals of Justice and Authority. All of these elements espousing vertical movement that push the viewer’s gaze upward accentuates the building’s aesthetic as a grand expression of the City Beautiful movement. The building stretches towards the skies as if it were a holy place; a place for where there is Justice.
1. Tympanum Victory, 121 Elm Street. Personal photograph by author. February 26, 2018. Goddess Victory
2. Original Doors, 121 Elm Street. Personal photograph by author. February 26, 2018. Same doors and glass
3. Elevated Stairs, 121 Elm Street. Personal photograph by author. February 26, 2018. South facade
4. Pointed Pediments, 121 Elm Street. Personal photograph by author. February 26, 2018. Neoclassical
5. Ionic Columns, 121 Elm Street. Personal photograph by author. February 26, 2018. 3 of 6 Ionic Columns
6. High Ceiling, 121 Elm Street. Personal photograph by author. February 26, 2018. Inside ceiling
7. Commission, 121 Elm Street. Personal photograph by author. February 26, 2018. Inside wall
8. Company, Sanborn M. "Sanborn Maps of New Haven." Yale University Library. 1973. Accessed February 26, 2018. http://findit.library.yale.edu/catalog/digcoll:548020. Insurance map
9. Cox, Whitney. "National Register of Historic Places Registration Photos." National Park Gallery. July 09, 2002. Accessed February 26, 2018. https://npgallery.nps.gov/pdfhost/docs/NRHP/Photos/03000404.pdf.
10. Reid, David B. "St George's Hall, Liverpool." The Victorian Web. April 2006. Accessed February 26, 2018. http://www.victorianweb.org/art/architecture/elmes/ns2.html.
11. Shannahan, John W. "National Register of Historic Places Registration Form." US Department of the Interior National Park Service. July 09, 2002. Accessed February 26, 2018. https://npgallery.nps.gov/pdfhost/docs/NRHP/Text/03000404.pdf.
Researcher
Aadit Vyas
Date Researched
Entry Created
June 29, 2018 at 11:09 PM EST
Last Updated
July 26, 2018 at 2:34 AM EST by null
Historic Name
Style
OtherCurrent Use
Law OfficesEra
1910-1950Neighborhood
OtherTours
Year Built
1914
Architect
William Allen, Richard Williams
Current Tenant
Roof Types
FlatStructural Conditions
Good
Street Visibilities
Yes
Threats
Neglect / DeteriorationExternal Conditions
Good
Dimensions
105 feet wide by 250 feet long
Street Visibilities
Yes
Owner
City of New Haven
Ownernishp Type
Client
Jacob D. Walker Chesire, James Geddes Waterbury, John Wilkinson Orango
Historic Uses
Mixed Use








Comments
You are not logged in! Please log in to comment.