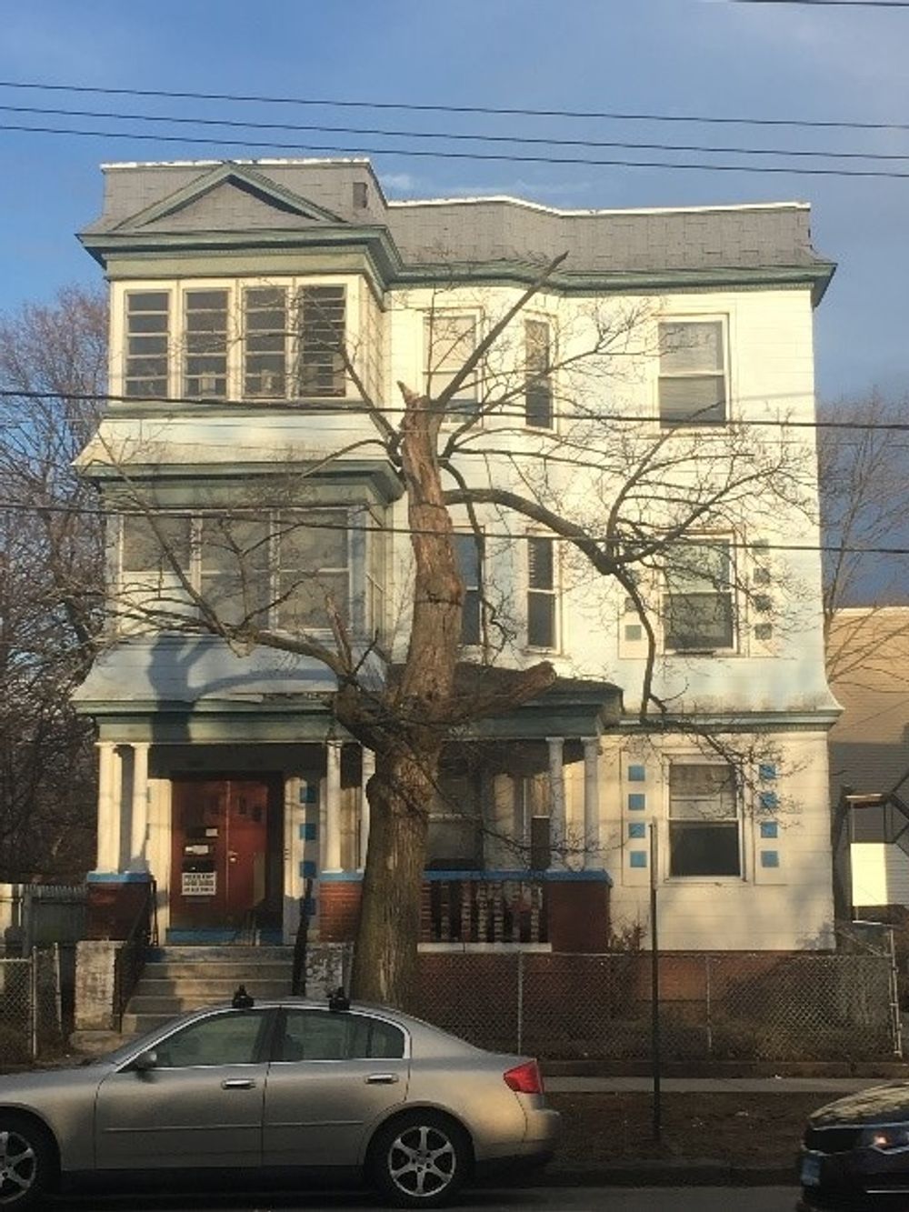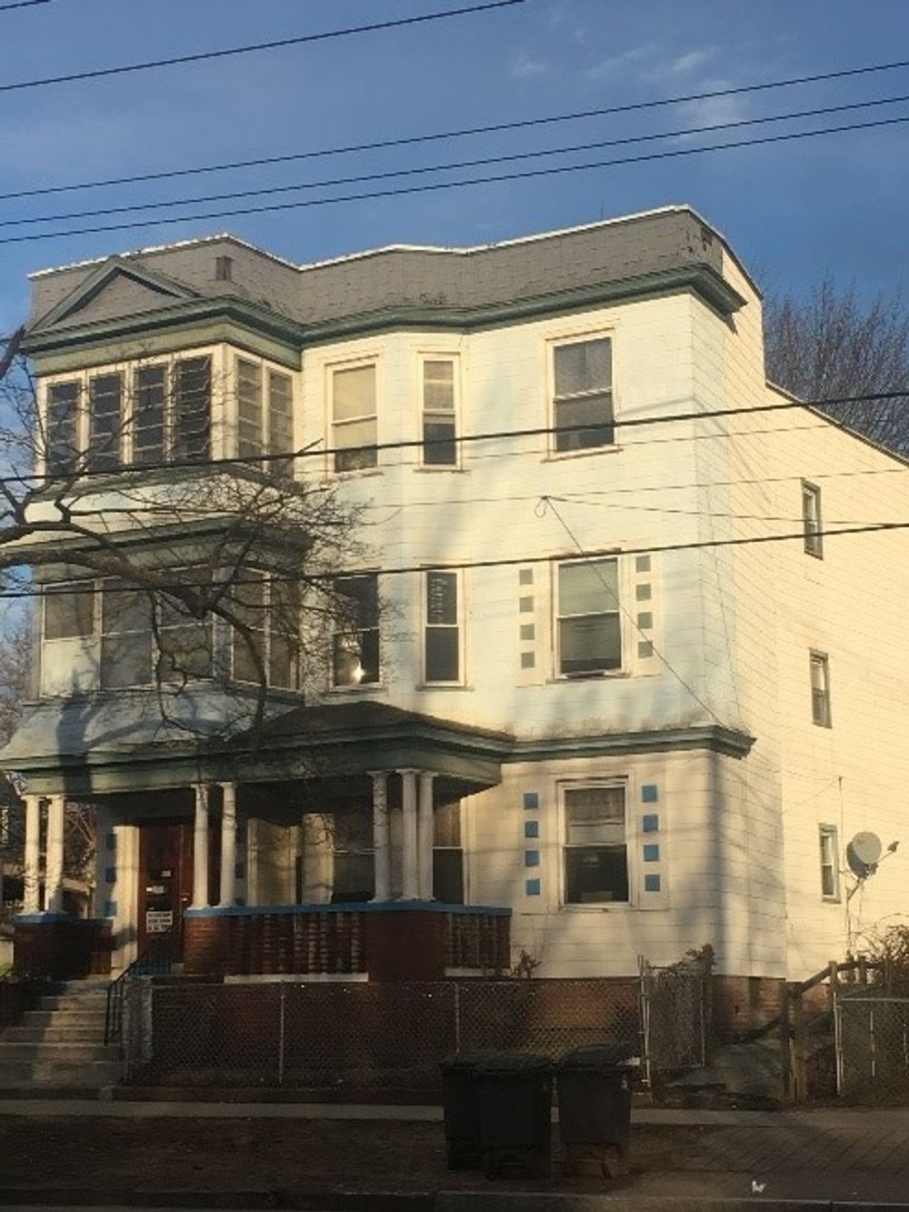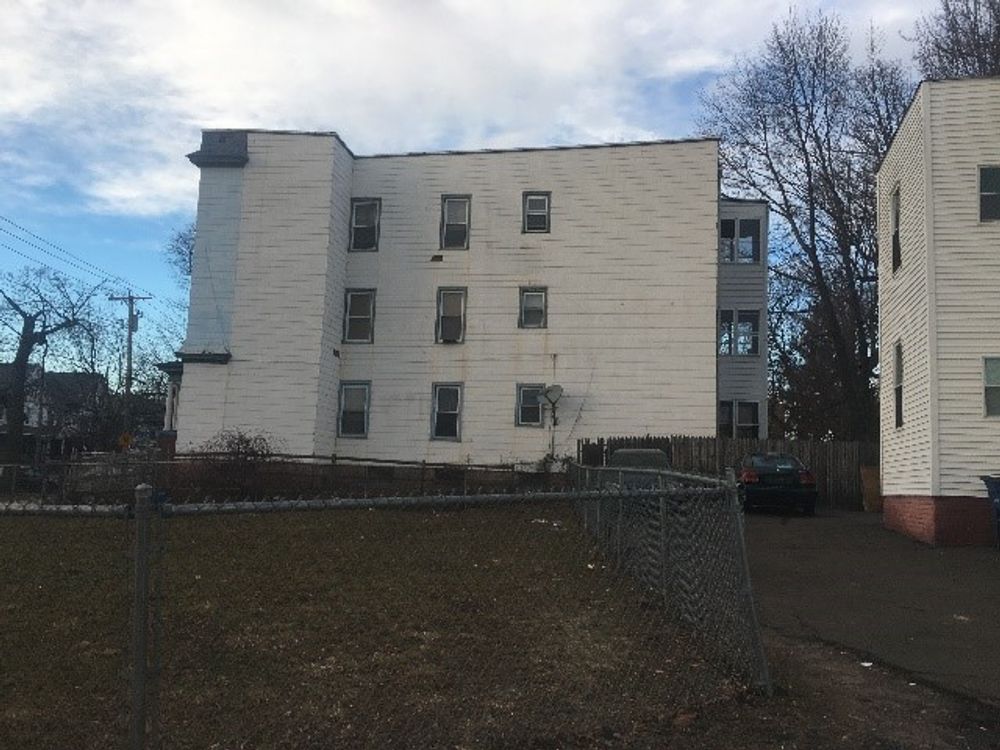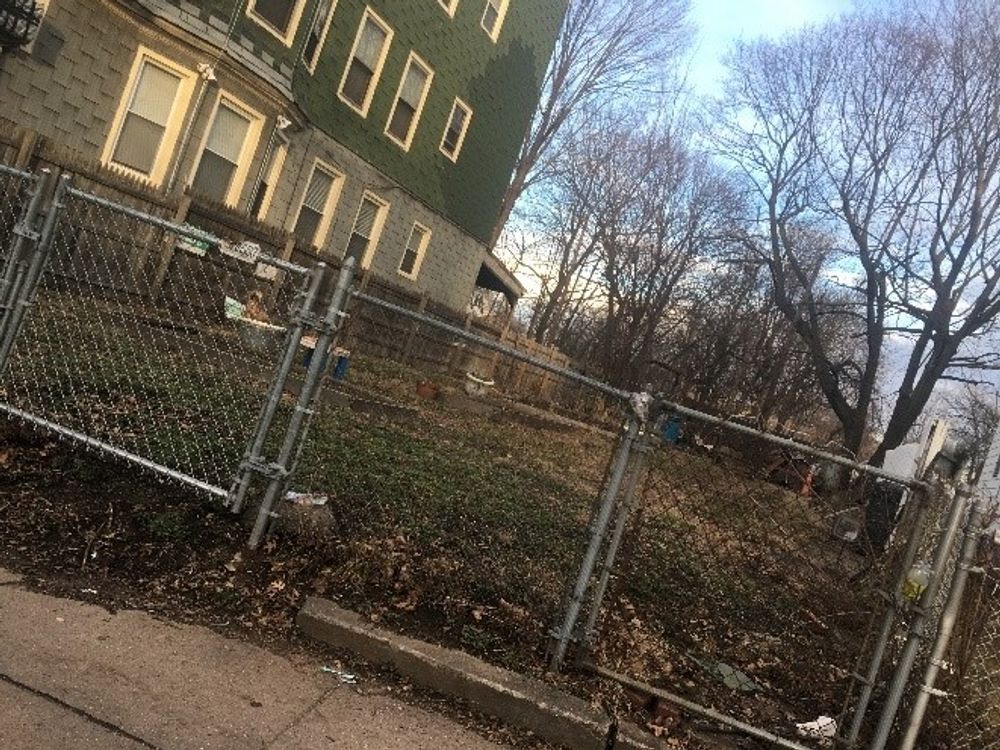
523 Dixwell Avenue
523 Dixwell Avennue, New Haven, CT 06511
A Second Empire style residence covered in shingles and three stories high, the building contains eight bedrooms and three baths, with a total of eighteen different rooms. This makes the space a suitably rentable space for three separate families. The location boasts proximity to a community garden and was once home to Winchester Repeating Arms factory employees due to its close location to the site.[1] It has remained a residence throughout its history, one with a beautiful mansard roof and bay windows on all stories in the front and back, though it has fallen into disrepair.
Alfred E. Chamberlain (1917); George Nelson (1917; residing at 525 in same house); Andrew K. Rosenbeck (1918); John Benjamin (1918; in 525); Michael J. Carey (1918; in 525); Samuel E. Crocker (1923-?); Ellis Odessa (1986-2001)
The first known inhabitants of the Newhallville neighborhood region were German and Irish settlers who immigrated in the early 1800s via the Farmington Canal which ran through the area. This canal later became a railway, and then a greenway which runs close to the site itself. One of the first prosperous industries in the region was the Newhall Carriage Emporium, owned by George T. Newhall, the namesake of the neighborhood – though his business would fail in 1871, this would mark the success of his region as a residential neighborhood which had grown relatively slowly in the 1850s and 60s. This neighborhood eventually would thrive as Winchester Repeating Arms Company moved in nearby, which would peak production in World War II with 19,000 employees and took up six city blocks. Between 1870 and 1920, around 65 to 75 percent of households near the factory were populated by WPA workers.[5] The site of the building itself would shift from being owned by a Mrs. Sherman and Mrs. Ford in 1911 in a large lot to being subdivided in 1915.[6,7] By 1917, the house that stands today was in place.
The building has remained residential throughout its history, like most current buildings in Newhallville.[4] Most likely changing in demographics from Newhall employees to WPA employees, and most likely shifted from white to black as the majority shifted. The current demographics of the block in which the site resides is 88.4% black, as well as 43.6% single female and 36.4% single person (Overview of Block 141500-6-002, New Haven County, Connecticut).
Bordered on one side by the Healthy Community Garden, part of a larger movement to encourage more neighborhood greenery in Newhallville,[3] and by an empty lot on the other, the house sits within the sparse neighborhood of Newhallville. The corner across Division St from the residence is populated by Moe’s Market, a convenience store.
The three-story space is topped with a mansard roof that is only present on the facade, which is repeated with flared, shingled roofs above and below the two box bay windows that sit atop the entryway. The top story’s 90-degree angle bay windows contain jalousie windows, contrasted with the single hung windows on the second story that are repeated throughout the rest of the building. Atop the third story’s bay window is a pediment, and directly to the right of those bay windows are a second set, this time with one side hidden by the other bay windows and the other side at a 120-degree angle, making for an interesting roof line. The covered porch extends under both bay windows, supported by clusters of Tuscan order columns that sprout off of a brick railing, which, in turn, is supported by columns of bricks. Stone steps descend toward the side walk. To the right of the second set of bay windows is three more single-hung windows stacked atop each other; the bottom two are each bordered with white shutters with four blue squares painted inside each one. The same pattern is repeated on either side of the double doors, one of which is labelled 525. Both doors are burgundy with three rectangle windows in a diagonal pattern. Single hung windows adorn the sides as well, and another three bay windows go down the back in a column. HOLC also condemned the neighborhood with a C rating in 1937, changing the current face of the neighborhood and most likely leading indirectly to the debilitated nature of the exterior.[2]
[1] The 1918 Directory of New Haven
[2] https://newhavenurbanism.org/new-haven-history/goatville-or-newhallville/
[3] Calzada, et al. 1996. “Growing together : The future of greenspace in Newhallville.”
[4] Sara E. Thomas (2008), My Maps, My Neighborhood, Yale-New Haven Teachers Institute Curriculum Unit 08.03.07
[5] Associated Press, 'Gun that Won the West' becoming just part of history, USA Today, January 18, 2006.
[6] 1911 Atlas of New Haven
[7] 1915 Directory of New Haven
Researcher
Cole Fandrich
Date Researched
Entry Created
June 28, 2018 at 2:28 PM EST
Last Updated
June 28, 2018 at 3:32 PM EST by null
Historic Name
Style
Second EmpireCurrent Use
ResidentialEra
1910-1950Neighborhood
OtherTours
Industry & Luxury around Prospect HillYear Built
1917
Architect
Current Tenant
Roof Types
MansardStructural Conditions
Fair
Street Visibilities
Yes
Threats
OtherOtherExternal Conditions
Good
Dimensions
40' x 24'
Street Visibilities
Yes
Owner
Edward Riggins
Ownernishp Type
Client
Historic Uses
Residential




Comments
You are not logged in! Please log in to comment.