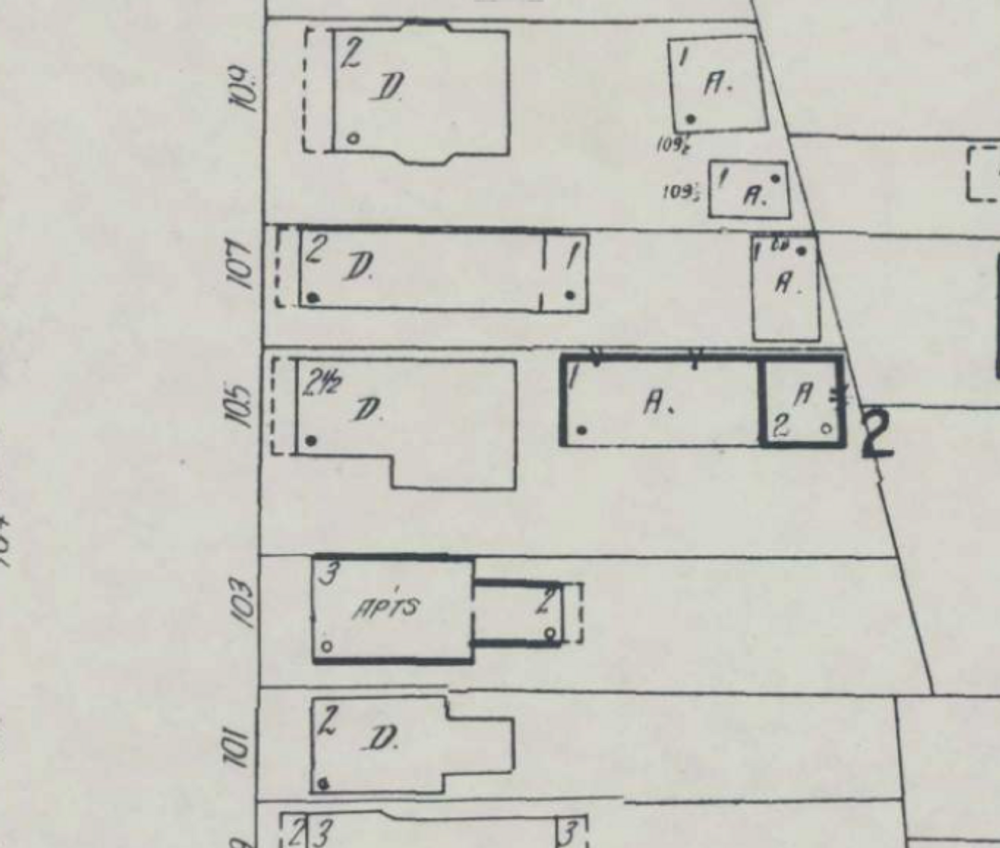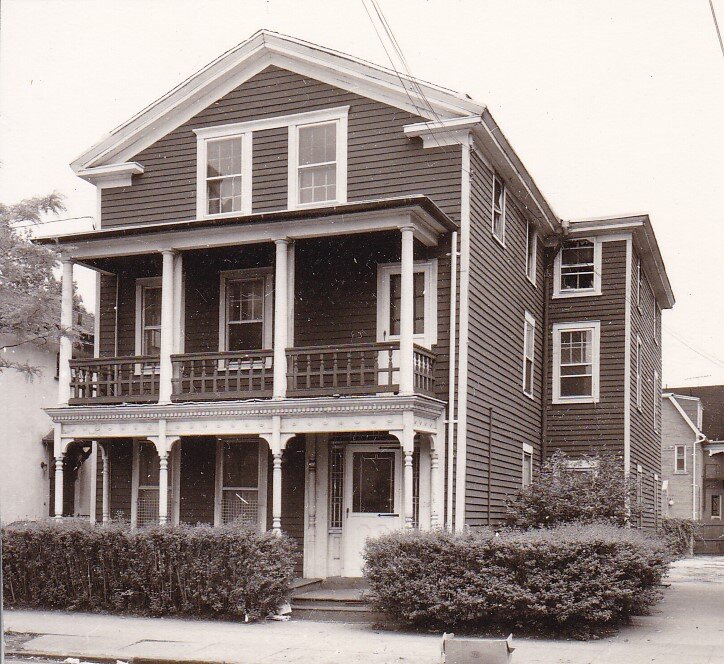
105 Howe Street (Kasbah Garden Cafe)
105 Howe Street, New Haven, CT 06511
105 Howe Street, also known as the former location of Kasbah Garden Café, is a three-story Greek Revival style residential home with a commercial extension in the backyard used as the restaurant. From street-view, one can see the façade of the residential home and the storefront of the Moroccan Restaurant through a small passageway. The residential home extends outwards with two levels of Greek Revival style porches, embellished with Doric columns, while the house is covered in a light blue-grey tinted clapboard siding. Kasbah Garden Café was a Moroccan restaurant with open-air seating in the courtyard tucked within the backyard garden and shaded with large trees. Within the restaurant, there are a small collection of tables indoors, but the interior of the restaurant extension is mostly the functioning kitchen. This building is located in the Dwight Historic District, tucked between residential houses and small apartment buildings. Across the street, on the corner of Howe and Edgewood, there are other commercial real estate including the Howe St. Laundromat, a corner-store, Pizza House, and Mamoun’s Falafel Restaurant.
105 Howe is now currently being rented out as individual apartments. Kasbah Garden Cafe closed in 2024 and is currently vacant.
Frank S Torok (since 1977): owner of 105 Howe residence
Kasbah Garden Cafe (opening date unknown - 2024)
Series of small apartments (present)
105 Howe Street has gone through various transformative stages since its construction in 1890. As depicted in the 1901 Sanborn Fire Insurance Maps, they record a residential building with a frame that is not fire-resistant with a small brick two-story stable. [7] In the 1974 Sanborn Map, the backyard extension of the restaurant has already been built to accommodate Kasbah Garden Restaurant. [6] The ownership of the residence has not changed since 1977, when it was purchased by Frank S Torok, whom remains the resident and owner of 105 Howe. [12] Since the building is typically recorded in historical documents as a residence, there is little transparency as to whom had lived there prior to the current tenants. Most likely it was used as a family residence or to house students of the nearby universities, but there exists no documentation of previous ownership.
When 105 Howe Street was first construction in 1890, the Dwight Street community was “composed principally of resident artisans and laborers, of which approximately one-third were employed by one of the several carriage firms in the district. The remaining two thirds consisted largely of builders, blacksmiths, painters, and general laborers.” [5] During the 1930’s, when the Home Owners’ Loan Corporation was created by the New Deal to record and document the risk of refinancing and lending money for homes, New Haven was evaluated with these HOLC neighborhood risk maps. In 1937, 105 Howe Street was located within the C-6 District of New Haven, and designated “Third Grade/Declining” in Security and value (out of four grades). This is indicative of the process of red-lining which particularly impacted non-white, affluent neighborhoods in the prevention of attaining loans to reproduce wealth within the community—ultimately this may have resulted in stunted growth and increased delineations of wealth and class within the neighborhoods of New Haven. [10] In the HOLC map analysis of 1937, the C-6 area was predicted to have downward decline in desirability in 10-15 years due “spotty pride of ownership” and “thinness of sales market”. [10] Though this has changed since Yale has expanded its peripheral neighborhood ownership and building occupancy to Dwight street, this points to how gradually the families and “factory workers” [5, 10] were pushed outwards as Yale expanded its geographical influence—in the present day, this neighborhood is largely populated by undergraduates and graduate students at Yale University.
The Greek Revival style of 105 Howe reflects a trend in the Dwight Street Historic District, when during WWI, “many revival-style apartment buildings and triple decker structures were built…to house this new population [of native and immigrant workers]”. [5] To this day, there are many remaining structures in the Greek Revival and Late Greek Revival style on Howe Street. Around the district, the visual landscape is predominantly 19thCentury buildings, “brick dwellings that are set back from the street by shallow front yards and paved sidewalks”. [3]
There remains a desire, despite the location being convenient for housing and vacancy being moderate, to enhance the “entrepreneurial direction and urban image” [8] of the neighborhood. The Chapel West Special Services Direct Vision and Strategic Plan perceive “private property owners [in] need [of] help and economic support to improve their image and business” [8] The Chapel West Special Services want to renovate the sidewalks, street amenities, and directional signage, as well as construct street furniture and implement landscaping.
Located on Howe Street, Kasbah Garden Café is tucked between stand-alone residential houses as well as low-rise apartment buildings mostly populated by off-campus undergraduate or graduate students. The location is in close proximity with Yale campus, Yale Residential Colleges and New Haven Downtown—it lies only three blocks away from the Yale Pierson residential college. Across the street, there are the Off-Broadway Apartments, as well as a corner-store and the Howe Laundromat. Less than a block away, at the intersection of Howe and Edgewood Ave, there are a handful of commercial stores including Pizza House and Mamoun’s Falafel Restaurant. The street is lined with a handful of trees, a sidewalk in semi-worn condition, and lamp-posts with advertisements for the Chapel-West neighborhood. This location is a mixed-use street—a mostly urban residential street with few commercial stores at proximate distances and intersections of streets nearby. Around a block away, there is a large parking structure connected to a larger office building, making Howe Street a convenient location for those visiting New Haven. Kasbah Garden Café is along a pleasant walk-able street that marks the edge of downtown New Haven.
This building is separated into two parts-- a main residential building that stands two and a half stories tall and a backyard shed-style extension. The main structure is a stand-alone house which is visible from street-view. The style of the house is in Greek Revival/Late Greek Revival style popular from 1820 to 1850 [9]. The siding of building is wooden clapboard in a horizontal pattern painted in light blue-grey. On top of the residential house, there is a front-gable style medium-pitched roof sloping downwards to the left and right. The bottom two floors have extended front porch with four columns that run across the front of the porch. The columns running along the second floor porch are round, tapered and in the Doric style, while the columns running along the ground-floor porch are round, plain columns in the Doric style. The front of the building façade is punctuated with seven total windows that are rectangular in shape and functionally double-hung. The front door has a protected window at the center, with a rectangle transom atop it and two small-paned sidelights on both sides. The moldings along the windows and doors are bold, with dimensional trimmings but with minimal embellishments. Main embellishments along the front façade of the house are found on the ground-floor porch roof entablature, with small button-like circles embossing the frieze. The entirety of the building seems to be in good condition, with minimal wear on the white trim and wood framing on the porch. However, there seems to be wear on the roof as well as a bit of chipping on the front porch. The driveway up to the restaurants has wear, and doesn’t seem to have been re-paved for many years.
The backyard shed has similar clapboard siding, with the patio doors of the shed opening up towards the courtyard with six large out-swinging French style doors across the side of the shed facing the courtyard. The restaurant extension was built with a hipped roof with a slight overhang which is supported by thin, square, non-tapered columns. On the back-most part of the shed, there is a separate attic space with an addendum topped with a gable roof and a pediment gable. The courtyard of the house is an open-air patio surrounded by a floral garden, with large trees providing shade for the round-table seating area of the restaurant. The shed, in comparison to the residential building seems to be in newer condition with less chipping on the wood columns—this is most likely due to its more recent construction.
[1] Amarante, Joe. "Developer hopes to build 136 units on Chapel West block in New Haven."
New Haven Register. July 27, 2017. Accessed February 26, 2018.
https://www.nhregister.com/news/article/Developer-hopes-to-build-136-units-on-Chapel-West-11453123.php.
[2] Campbell, Susan. "What Redlining Did to Connecticut's Impoverished Neighborhoods."
Connecticut Public Radio. Accessed February 26, 2018. http://wnpr.org/post/what-redlining-did-connecticuts-impoverished-neighborhoods.
[3] Hopkins, Jonathan. "How We Got Here." New Haven Independent. October 20, 2014.
Accessed February 26, 2018. http://www.newhavenindependent.org/index.php/
archives/entry/define_the_city/.
[4] "Architectural Style Guide." Historic New England. Accessed February 26, 2018.
https://www.historicnewengland.org/preservation/for-homeowners-communities/your-old-or-historic-home/architectural-style-guide/#.
[5] "Dwight Street Historic District." The New Haven Preservation Trust.
http://nhpt.org/index.php/site/district/dwight_street_historic_district/.
[6]Fire Insurance Maps from the Sanborn Map Company Archives, New Haven, 1974. Map.
Bethesda, MD: University Publications of America, 1995.
[7]Fire Insurance Maps from the Sanborn Map Company Archives, New Haven, 1901. Map.
Bethesda, MD: University Publications of America, 1995.
[8] "Chapel/Dwight Renewal and Redevelopment Plan." Chapel West Special Services District
Vision and Strategic Plan. 2003. Accessed February 26, 2018.
[9] "Historic Styles / Greek Revival 1825-1860." Wentworth Studio . February 08, 2018.
Accessed February 26, 2018. https://www.wentworthstudio.com/historic-styles/greek-revival/.
[10] "Mapping Inequality- Redlining in New Deal America- New Haven ." Digital Scholarship
Lab. Accessed February 26, 2018. https://dsl.richmond.edu/panorama/redlining/.
[11] "The Greek Revival Style ." The Louisiana Department of Culture, Recreation & Tourism .
Accessed February 26, 2018.
[12] "105 Howe Street, New Haven, CT." Vision Government Solutions. Accessed February 26,
2018. http://gis.vgsi.com/newhavenct/Parcel.aspx?Pid=16808.
Researcher
Katharine Wang, Karina Encarnación
Date Researched
2018, 2025
Entry Created
June 27, 2018 at 12:34 PM EST
Last Updated
June 24, 2025 at 5:54 PM EST by karinaencarnacion
Historic Name
Style
OtherGreek RevivalCurrent Use
ResidentialApartment HouseEra
1860-19101950-1980Neighborhood
Chapel WestOtherWhalley-Edgewood-DwightTours
Historic Chapel West and Dwight EdgewoodYear Built
Home: 1890; Restaurant Extension: 1950
Architect
N/A
Current Tenant
Frank S. Torok
Roof Types
GableHipStructural Conditions
Good
Street Visibilities
The residential building at 105 has street frontage with a sidewalk. Facing the building on the right is a blue and green gate that reads "Kasbah Garden Cafe", through which the restaurant is accessed in the back (not visible from the street).
Threats
DevelopmentVandalismNeglect / DeteriorationExternal Conditions
Good
Dimensions
Home: 27'x48' Restaurant: 44'x25'
Street Visibilities
The residential building at 105 has street frontage with a sidewalk. Facing the building on the right is a blue and green gate that reads "Kasbah Garden Cafe", through which the restaurant is accessed in the back (not visible from the street).
Owner
Frank S. Torok
Ownernishp Type
Private
Client
Historic Uses
ResidentialCommercialRestaurantApartment House






Comments
You are not logged in! Please log in to comment.