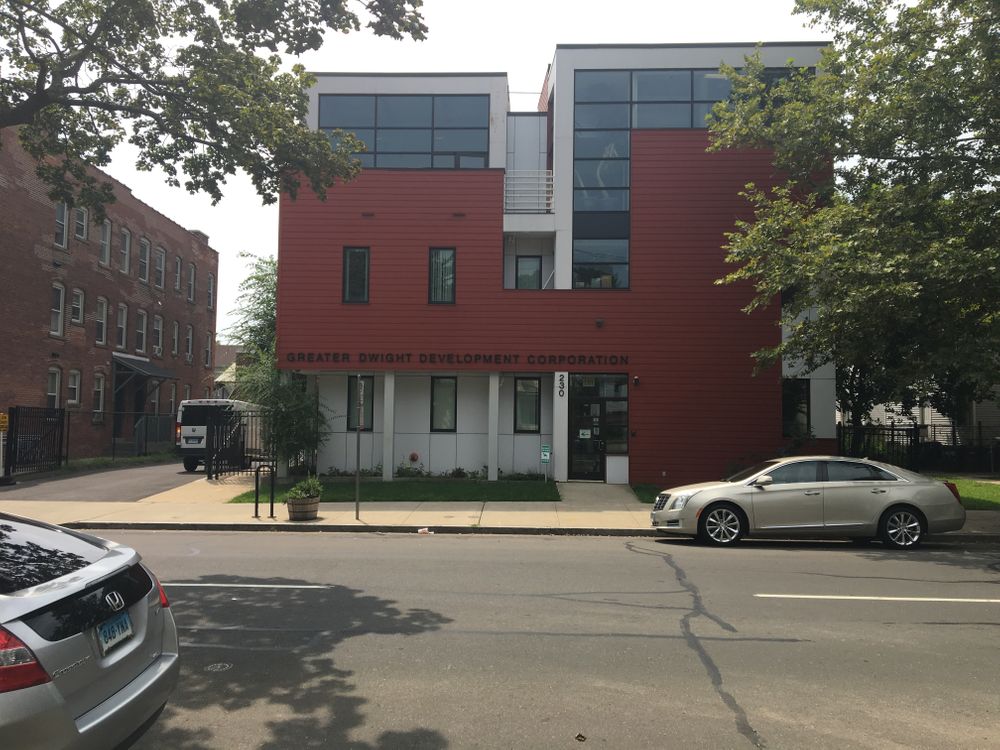
Alvis Booker Building
230 Edgewood Ave
Constructed in 2006, the 21st century modern style Alvis Booker building was planned by the Yale Urban Design Workshop and commissioned by the Greater Dwight Development Corporation (1). Eye-catching red clapboard wraps around the L-shaped building, complementing the horizontal floor to ceiling windows and highlighting the cantilevered projection supported by unelaborated columns. Previously on this site stood two Queen Anne style three-family tenements demolished in 2003 due to asbestos contamination (2, 3). Now the site houses the Montessori School on Edgewood, an early childhood education center, as well as the community development organization that planned and executed its construction.
[Incomplete List]
According to the New Haven Historical Resources Inventory George W. Warner lived in 230 Edgewood Ave in 1985 (2).
In 1917, the city directory lists the three separate tenants of the building as Elias H. Chambers (who worked for the New Haven Carriage Co.), Mary and George Lees (who worked at the New Haven Gas Light Co.), and George W. Warner (4).
In 1927 the tenants are Lucille and Edward Hannon (who worked as a breakman), Roland and Laura L Lees (likely related to Mary and George), and Grace and Charles A Brownell (who worked as a construction foreman) (5).
In 1939 Charles A Brownell still lived in 230 Edgewood Ave. working as a repairman, another tenant was Edward A Greulich (a salesman) and the final home was vacant (6).
In 1955 Charles A Brownell was still a tenant, and the other two were Radiov Ballo and George Derbabian (7).
In 1970 the three tenants are Russel Wilson, Richard and Carrol Barret, and Loretta A Wilson (8).
Brenda Jones owned the building 1979-1999; the Greater Dwight Development Corporation acquired the building from her for $0 in 1999 and still owns it today (9).
The Alvis Booker building stands on lot 228 and 230 on Edgewood Avenue, where two three-family tenements stood until 2003 (3). In 1886, the Sanborn map shows an unnumbered lot that would eventually be split into 228 and 230 Edgewood Avenue (at that point named Martin street) (20). The Historic Resources Inventory estimates that both houses were built around 1890 (2). The 1901 Sanborn maps shows that the lots had been separated (though the 230 lot was then connected to another lot to its left on Beers st.); both two-story dwellings with wood roofs and wood shingling have been constructed on 228 and 230 Edgewood Ave (21). In 1973, both buildings are still standing, and each lot has an outbuilding as well as the primary structure (22). According to the 1979 Historic Resources Inventory, both houses were Queen Anne style with brick foundations, wood frames, gabled roofs, and asphalt shingles, and the outbuildings on both lots are garages (2). However, the building on the 230 lot has aluminum siding, while the one on the 228 lot notably has asbestos siding (2). Over the years between their construction and demolition these three-family tenements housed many people, some of whom are listed above; some of them unsurprisingly worked in carriage factories as well as in construction both of which were highly represented populations in the Dwight neighborhood (12).
In 1980, Brenda Jones, the owner of the house on 230 Edgewood, applied to repair the house. Her efforts included removing and relocating interior non bear partitions, installing new kitchen cabinets, installing underlayment for floors, general cosmetic repairs and painting (23).
In 1982, Richard McNamara applied to repair walls and ceiling throughout, rebuild front porch, repair broken windows, tile in kitchen and bathrooms at 228 Edgewood Ave (24). Subsequently, in 1996 owner of 228 Edgewood Ralph Morotolli applied to repair fire damage (mostly on the first floor), apply fire code mandated sheetrock, install new windows, and provide smoke detectors to each room (25).
In 1995 Brenda Jones received a demolition order on her house due to the presence of asbestos (3). The Greater Dwight Development Corporation acquired the lot for $0 in 1999 and still owns it today (9). It is not until 2003 that both 228 and 230 Edgewood Ave. would be demolished (3).
In 2006 the Alvis Booker building was erected to house the Montessori School on Edgewood as well as the offices of the Greater Dwight Development Corporation (13).
The Dwight neighborhood evolved as a working class residential area in 19th century New Haven due to the expansion of the carriage industry and other light manufacturing enterprises. The properties were bought by carriage and construction workers who wanted to live near their jobs (which is reflected in the above sampling of tenants from city directories in various years) as well as speculators. The neighborhood is adjacent to Yale University’s campus and Downtown New Haven; as a result there are small enclaves of wealth such as Linwood Avenue (13).
However, in 1937, the neighborhood was yellow-lined in the Home Owners’ Loan Corporation’s “Residential Security Map of New Haven” created by Homer Hoyt, which evaluated neighborhoods for investment risk and was heavily skewed on the basis of class and race. The result of these designations was a depression of land values which contributed to post-war urban decline (14).
The largely working class neighborhood became significantly poorer after WWII when wealthier residents fled the district and many buildings were converted for multi-residential use. Much before than this trend, the buildings at 228 and 230 had historically been two-family houses, but as early as 1895 were used to house three families each (2). In the 1960s the Black population of the Dwight Neighborhood rose from 7% to 20%, which was viewed as an expansion of the Hill neighborhood. In spite of this influx of people, deterioration of buildings and commercialization drove people to suburbs or other urban areas, which lead to a 35% decrease of population between 1940 and 1970. While there have been some efforts to “improve” the neighborhood such as the construction of the 1964 Timothy Dwight School or clearing land for large housing projects, much of the area had fallen into disrepair (12).
In the 1990s, high crime rates in the nearby Dwight neighborhood reportedly affected the choices of potential Yale applicants, causing the University to intervene (15). In 1995 the Greater Dwight Development Corporation was founded by members of the Yale Law School, and it subsequently implemented a series of development initiatives that continue to this day (13). The corporation helped secure funding for an additional gymnasium at the charter school Amistad Academy, formerly the Timothy Dwight School. It has also been involved in renovation for houses across the neighborhood as well as support for owner-occupants. The Greater Dwight Development company brought the large and affordable Shaw’s grocery store to Whalley Avenue, and after it left a Stop and Shop in its place, preventing the neighborhood from becoming a “food desert” (16). All of these measures are part of the Dwight Neighborhood Plan, which the corporation helped to devise; the four main thoroughfares of the area (Whalley, Edgewood, Chapel, and the Route 34 connector) are to be transformed into the “commercial corridor,” the “education corridor,” the “arts and business corridor” and the “green mixed-use corridor” respectively (17).
Another one of the Greater Dwight Development Corporations initiatives is the construction and operation of the Montessori School on Edgewood at 230 Edgewood Ave., housed in the same building as their offices. It is an early childhood care center that offers year round classrooms for children 18 months to 3 years old from 7:30 to 5:30 using the Montessori educational pedagogy (18). The basement is a play area for older children, the first floor houses three infant to toddler classrooms, the second floor is used for preschool classrooms, and the third flood is the cite of
the GDDC offices (18). Tuition for the Montessori School on Edgewood is determined by a sliding scale (19).
While access to early childcare, affordable food, and improved housing opportunities is a boon for residents of the Dwight neighborhood, director of the Greater Dwight Development Corporation Linda Townsend Maier is transparent about the motivation for these projects:
"In the mid-90s, there was so much crime in the city and this section of town that it started to affect students' desire to come to Yale. So Yale decided to work with our neighborhood and we applied for federal funding that was offered to universities that partner with urban areas to address crime and help change the dynamics of the community" (15).
It is unclear if these measures to create a buffer space between Yale students and the city around them will lead to price increases that could force residents out of the area. The consequences of measures taken by the Greater Dwight Development Corporation are still unfolding and will continue to impact the neighborhood and the lives of its residents.
The Dwight neighborhood has historically been predominantly residential, adjacent to but distinct from the commercial center of Downtown New Haven (12). The Alvis Booker building is on Edgewood Avenue, the “main street” of the neighborhood which experiences a fair amount of bicycle, pedestrian, and motor traffic. Also on Edgewood Avenue are the Troupe School, Amistad Academy (formerly the Timothy Dwight School), several other early childhood education centers, and Yale University causing some to deem it the “Educational Corridor” of the neighborhood (13). 230 Edgewood Avenue is also near Yale New Haven Hospital. Speaking to its roots as a working class industrial neighborhood, vernacular forms of Federal style, Greek Revival, Second Empire, Queen Anne, and Colonial Revival houses are extremely prevalent in the Dwight Neighborhood (13). In addition to these single and multi-family homes there are also small apartment buildings as well as large apartment blocks. Some of these residential buildings are in excellent condition, yet others are vacant or in disrepair. The modern school building at 230 Edgewood stands out amongst the much older residences around it due to its style and material--particularly the bright red clapboard that wraps around the building.
At 230 Edgewood Avenue stands a three story 21st century modern building, marked stylistically by decoupage, use of unifying material, and its non-rectilinear shape. Like other 21st century modern houses, the multiple box shaped structures have several wall textures -- in this case the clapboard siding, glass windows, and the plaster wall, each on different planes providing a visual 3-dimensionality. The unifying material is the decorative red clapboard, which encases the house like “gift wrapping.” Also typical of the 21st century modern style is the horizontal railing on the small porch in the center of the facade and the horizontally oriented floor to ceiling windows flush with the surface of the building (10).
The building features a small external play area as well as a parking lot that can accommodate six cars.
It shares some features with international style buildings, particularly the cantilevered projection above the entrance supported by unelaborated square columns. The advent of the international style was concurrent with technological advances which meant that walls no longer had to be load-bearing. As a result, walls were used much more decoratively and such cantilevered projections emphasized their non-supportive nature. However, unlike the decoupage of the Alvis Booker building, the international style is often characterized by a singular exterior material, typically white stucco (11).
(1) Yale Urban Design Workshop. Dwight Neighborhood Planning Update 2007 . New Haven, 2007. Accessed February 21, 2018.
(2) New Haven Historic Resources Inventory, Addendum to Inventory Forms—Phase IV, (New Haven: The New Haven Preservation Trust, 1984).
(3) Clarence E. Philips to Brenda Jones, Unsafe Notice and Order to Demolish. October 25,1995.
(4) New Haven Directory (New Haven: Price & Lee Co., 1917)
(5) New Haven Directory (New Haven: Price & Lee Co., 1927)
(6) New Haven Directory (New Haven: Price & Lee Co., 1939)
(7) New Haven Directory (New Haven: Price & Lee Co., 1955)
(8) New Haven Directory (New Haven: Price & Lee Co., 1970)
(9) Visions Government Solutions. “230 Edgewood Ave.” http://gis.vgsi.com/newhavenct/Parcel.aspx?pid=20262 (retrieved February 23, 2018).
(10) Virginia Savage McAlester. A Field Guide to American Houses: The Definitive Guide
to Identifying and Understanding American Domestic Architecture . (Knopf, 2015), 674.
- (11) McAlester, A Field Guide to American Houses, 618.
- (12) United States Department of the Interior. National Register of Historic Places
Inventory. NPS form 10-900-a. Washington, DC, 1982. Accessed, February 15, 2018. (13) Greater Dwight Development Corporation. “Accomplishments.” http://gddcnh.org/
(retrieved February 20, 2018).
(14) Gathering a Building. “1937: Yellow and RedLining.”
http://gatheringabuilding.yale.edu/#/routes/historical-geography (retrieved, February 15
2018).
(15) Shahid Abdul-Karim. “New Haven organization aims to improve education, quality
of life,” New Haven Register, July 28, 2012. Accessed February 20, 2018.
https://www.nhregister.com/news/article/New-Haven-organization-aims-to-improve-educ
ation-11444894.php#photo-13420739 .
(16) Yale Law School. “Greater Dwight Development Corporation.”
https://law.yale.edu/studying-law-yale/clinical-and-experiential-learning/our-clinics/ludw ig-center-community-economic-development/greater-dwight (retrieved February 20, 2018).
(17) Yale Urban Design Workshop. Dwight Neighborhood Planning Update 2007 . New Haven, 2007. Accessed February 21, 2018.
(18) Cecile Malm (Education Director of the Montessori School on Edgewood), interviewed by Sarah Mele at 230 Edgewood, February 22, 2018.
(19) Montessori School on Edgewood. “Admissions.” http://montessori-nh.org/admissions/ (retrieved February 23, 2018).
(20) Sanborn Map Company of New York, Insurance Maps of New Haven Connecticut, Volume 2, 1886, 11.
(21) Sanborn Map Company of New York, Insurance Maps of New Haven Connecticut, Volume 2, 1901, 159.
(22) Sanborn Map Company of New York, Insurance Maps of New Haven Connecticut, Volume 2, 1973, 226.
(23) Brenda Jones. Building Permit: 230 Edgewood Ave. March 24, 1980.
(24) Richard McNamara. Building Permit: 228 Edgewood Ave. September 17, 1982.
(25) Frank Diglio. Building Permit: 228 Edgewood Ave. April, 1996.
Researcher
Sarah Mele
Date Researched
Entry Created
April 6, 2018 at 10:50 AM EST
Last Updated
August 18, 2018 at 2:55 PM EST by null
Historic Name
Style
ModernistCurrent Use
SchoolEra
1980-TodayNeighborhood
OtherTours
Year Built
2006
Architect
Yale Urban Design Workshop in partnership with Thompson|Edwards
Current Tenant
Greater Dwight Daycare
Roof Types
FlatStructural Conditions
Very Good
Street Visibilities
Yes
Threats
None knownExternal Conditions
Very Good
Dimensions
40’x122’
Street Visibilities
Yes
Owner
Greater Dwight Development Corporation
Ownernishp Type
Client
Greater Dwight Development Corporation
Historic Uses
Residential
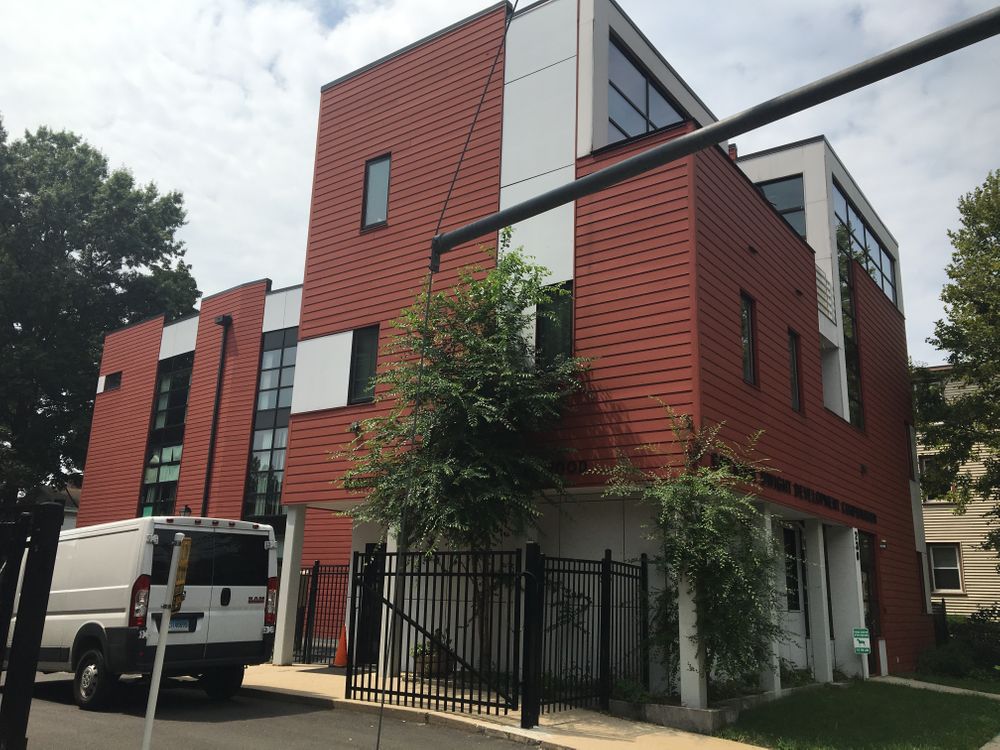
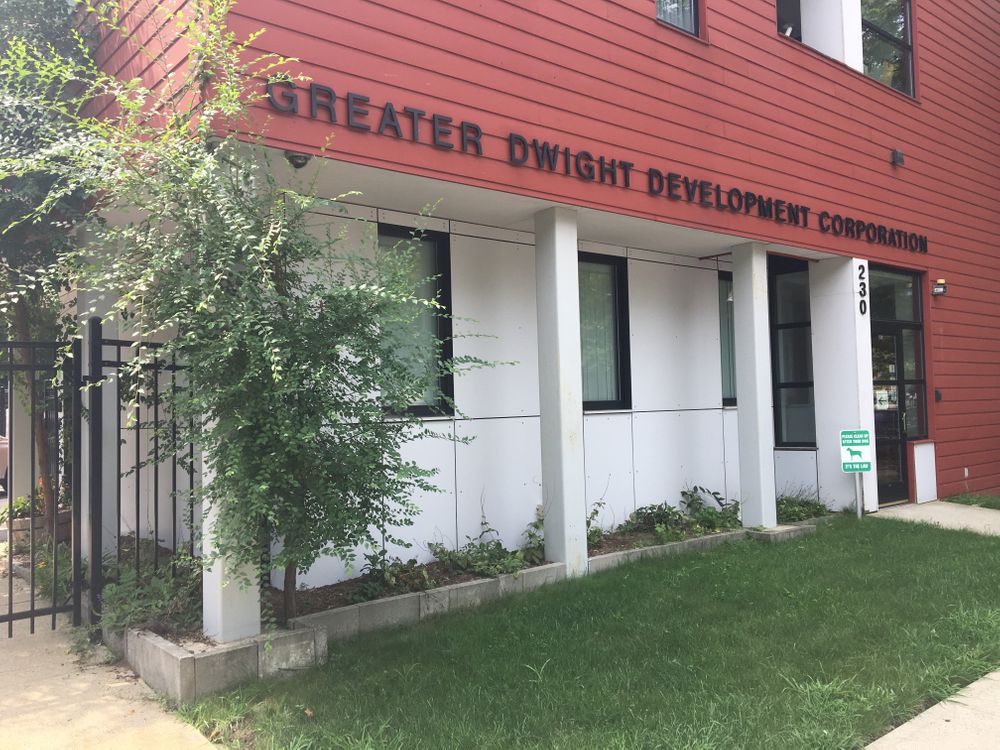
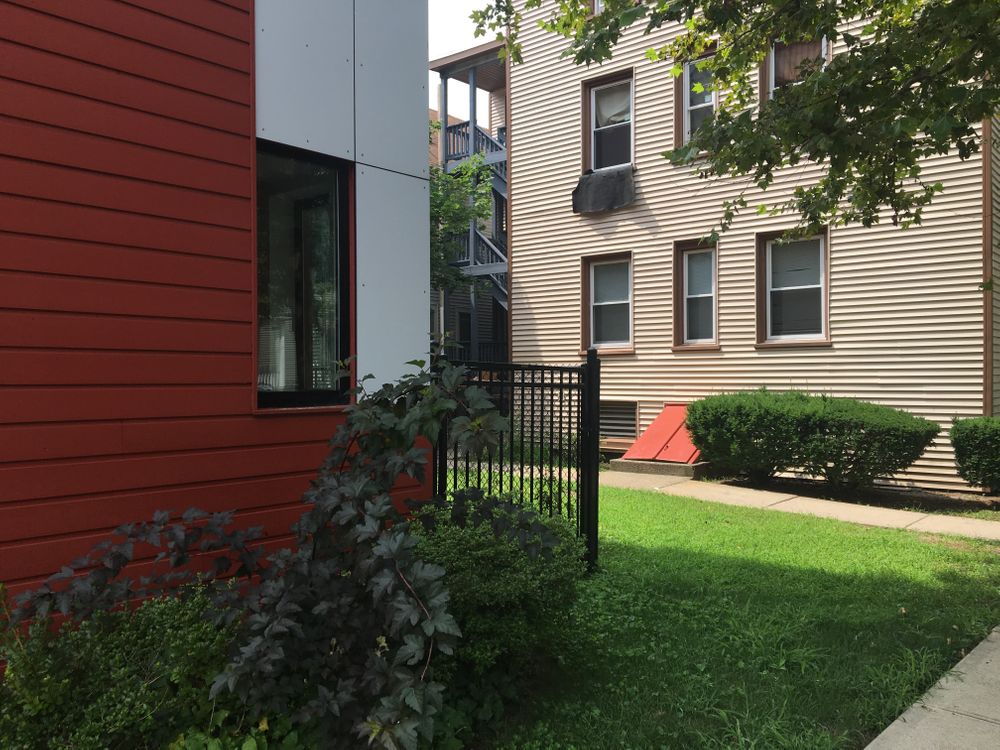
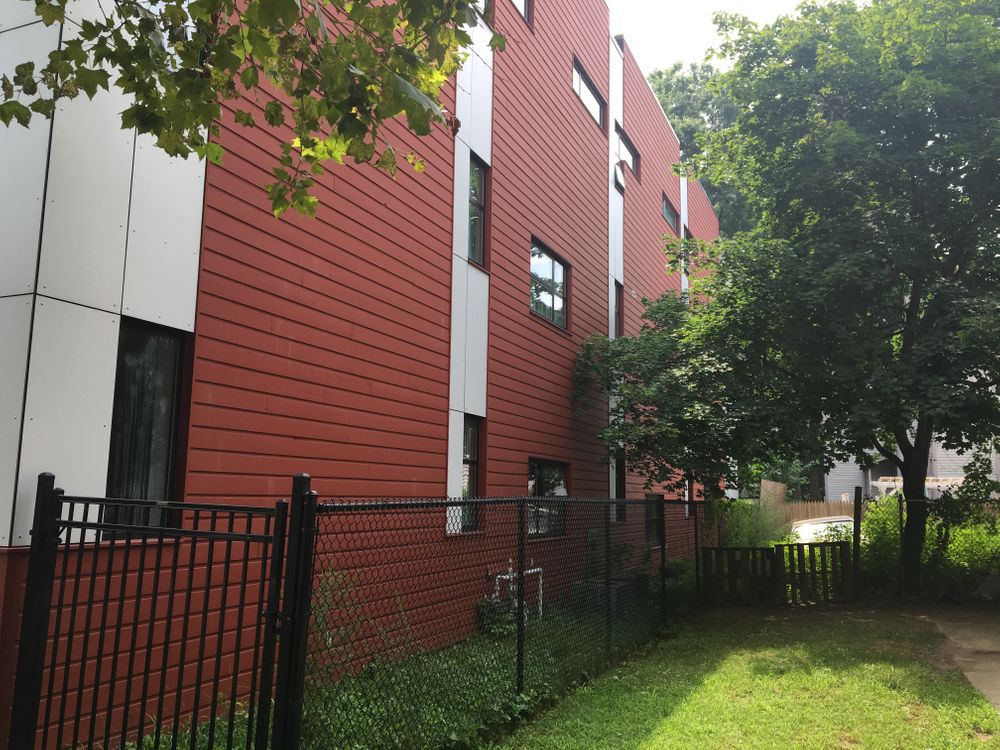
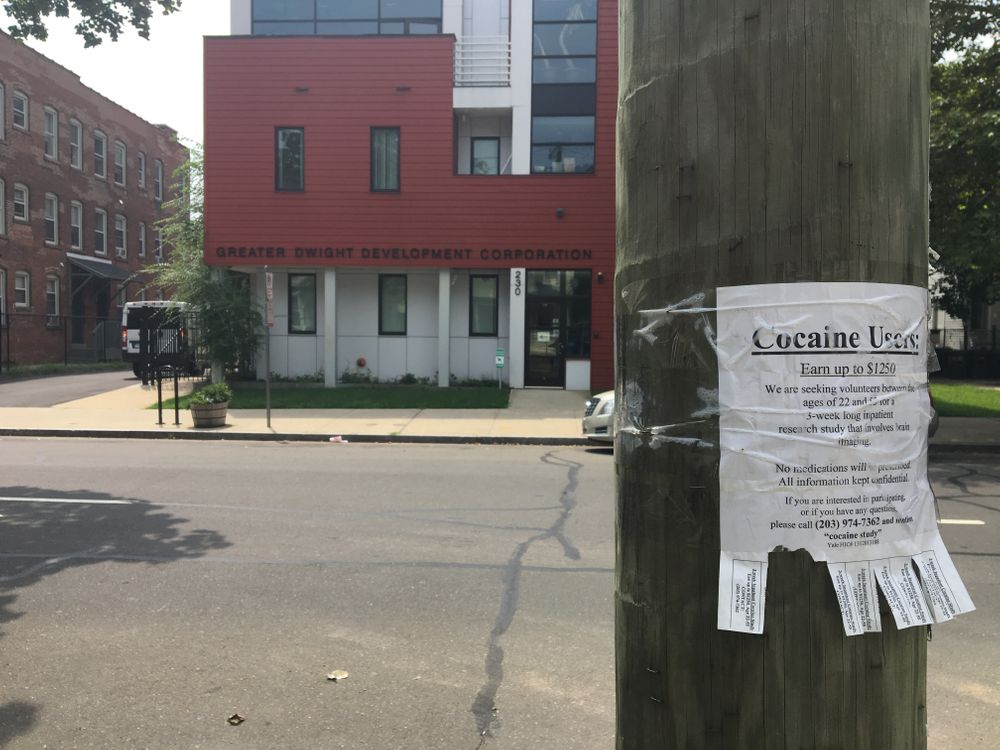
Comments
You are not logged in! Please log in to comment.