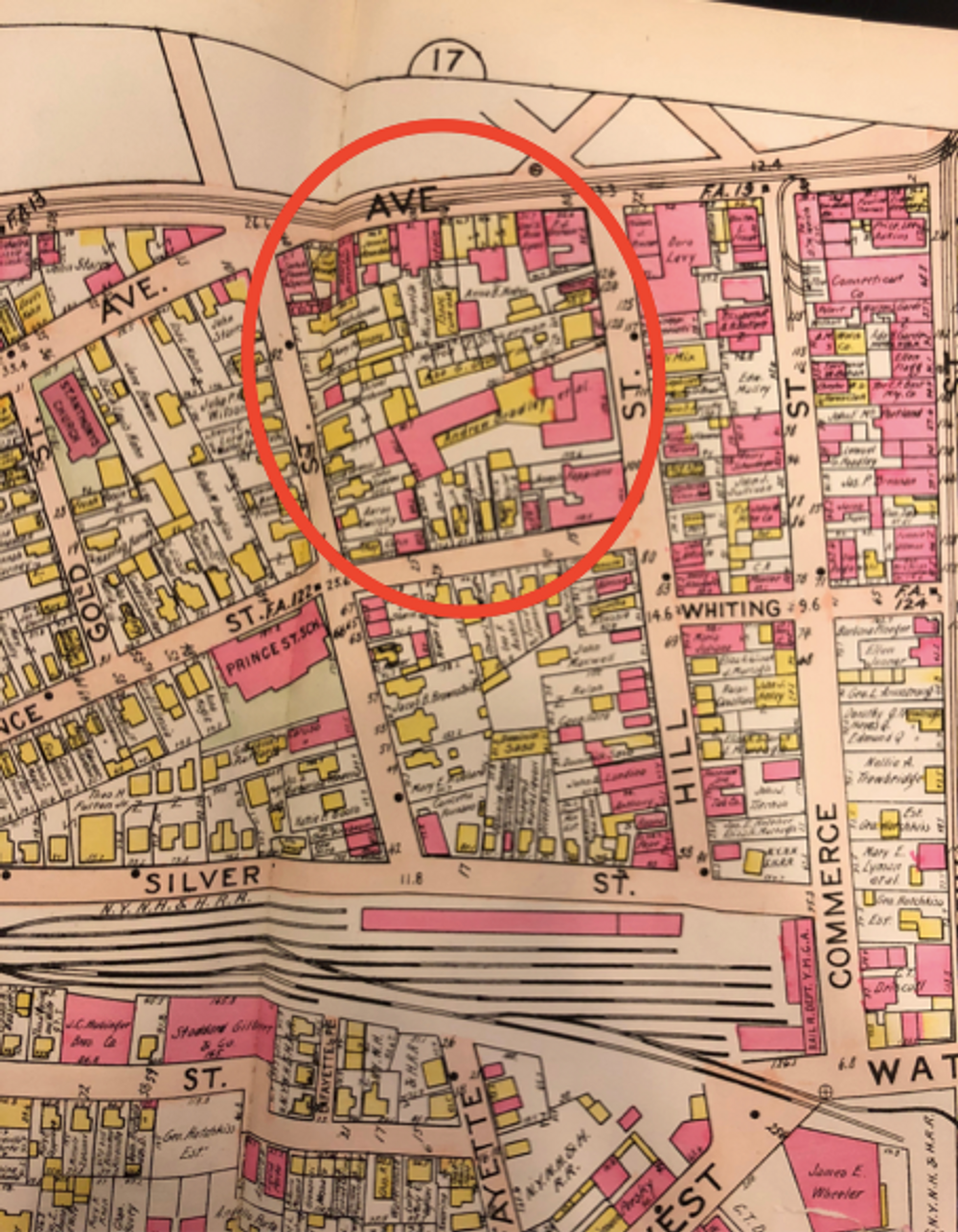
Doctors’ Building of New Haven
2 Church Street South
The Doctors’ Building of New Haven is a unique, modern architectural structure located just south of Downtown New Haven. The symmetrical, white building is hard to miss with its numerous narrow columns stretching beyond the building’s height. It houses the medical and professional offices of various practitioners, most of whom are associated with Yale-New Haven Hospital or the University’s medical community (1). As you approach New Haven from the south, the distinct architectural style of the Doctors’ Building captures your attention, setting the tone for your trip to the city.
There are no past tenants of the building.
The initial proposal for the site on Church Street South was to build two tall apartment buildings (1). However, new plans to build the New Haven Medical-Dental Center at this site were approved by the New Haven Redevelopment Agency in 1960. Caproni Associates was the intended architect and Paul Weidlinger the intended consulting engineer of the 10-story project (5). Once again, this plan for the site was aborted, and “New Haven-based architectural and engineering firm Westcott and Mapes took over the project" (1). As a result, the Doctors’ Building of New Haven was constructed in 1963.
The structure for the Doctors’ Building of New Haven was only built in 1963, so the specific building hasn’t had any other tenants or owners. However, this region does have an interesting social history. As pictured in the 1888 Sanborn map and the 1911 Atlas of New Haven, the site of the Doctors’ Building used to be densely populated with smaller buildings and dominated by the produce market (2). On the topic of the Church Street South area of 1950’s New Haven, the city’s mayor Richard C. Lee said in 1965, “[t]he old market was a tangle of stress, often so congested that normal business was impossible. Most business was conducted from the tailgates of trucks. This was a truck market in every sense of the word, with little tax return to the City and few permanent jobs. The buildings that were used were obsolete and inefficient, relics of a bygone age. Streets were too often littered with refuse and filth and infested with rats and vermin. This was the sight that greeted visitors to New Haven as they left the railroad station. One can hardly imagine a less impressive entrance to a city" (2).
As a result of the poor conditions of this area, the Church Street South redevelopment project emerged in the late 1950s and early 1960s with the Urban Renewal initiative. Mayor Lee wanted to send a message to Hartford that New Haven was the best city in Connecticut and represented the future of the state (3). In order to do so, changes had to be made. The region to be redeveloped consisted primarily of small stores, restaurants, theaters, and residences (4). Larger modern buildings like department stores, hotels, offices, a mall, and the New Haven Coliseum would take their place (4). The demolition and clearing of whole blocks allowed for more sizeable plans, like the Doctors’ Building, to be proposed.
The Doctors’ Building’s immediate surroundings include parking lots and medical and institutional buildings due to its proximity to Yale University’s medical complex, which consists of structures such as Yale-New Haven Hospital and Yale’s School of Medicine (1). The majority of these buildings were also constructed in the mid-1900s during the period of the Church Street redevelopment, but others are products of more recent architectural projects (1). The streetscape and general setting do give you a sense that the area has been redeveloped, with some regions thriving while other more bare and abandoned zones may not have benefited from the renewal.
One of the most unique sites near the Doctors’ Building is the famous Knights of Columbus Building, which lies across the Oak Street Connector and was completed just six years after the construction of the Doctors’ Building. As you exit off Interstate 95 and enter New Haven, these two distinctive structures greet you from either side, introducing you to the architectural diversity that is characteristic of New Haven.
In addition, the Doctors’ Building lies just south of the dense commercial district of downtown New Haven, so medical professionals and patients in the building are a short walk away from the bustling streets of New Haven.
The Doctors’ Building is a 5-story edifice representing “the Modernist Neo-formalist style with its symmetrical white façade, rectangular form, and columnar supports whose clean vertical lines suggest references to classical prototypes" (1). Materials include precast concrete, asbestos siding, and insulated porcelain panels, with a flat, built up roof and glass and masonry walls. The walls on the ground floor are floor-to-ceiling glass, evenly divided by fourteen white columnar supports on the long sides of the building, creating thirteen bays, and seven white columnar supports on the short sides, creating six bays (1). These columnar supports, which are uniformly spaced and stretch the height of the structure, can be described as “Blakeslee ‘Bison System’ precast concrete tee beams used as exterior load-bearing columns in a unique application" (1). They even extend beyond the building’s flat roof in a “fin-like” manner (1).
The north end of the building faces the Oak Street Connector, the west side faces Congress Avenue, the south end faces Lafayette Street, and lastly the east side faces Church Street South. Double door entrances are located in the centers of the east and west sides, facilitating the building’s symmetrical appearance. All the bays, besides those above the entrances, have vertical windows scaling most of the building’s height.
There have been no alterations or additions to the building besides interior maintenance (1).
- Atlas of New Haven. 1911. New Haven Museum, New Haven, CT. Plate 17.
- Dominski, Emily. “A Nowhere Between Two Somewheres: The Church Street South Project and Urban Renewal in New Haven.” MSSA Kaplan Prize for Use of MSSA Collections, 2012. Accessed February 18, 2018. https://elischolar.library.yale.edu/cgi/viewcontent.cgi?article=1020&context=mssa_collections
- Earl Colter Studio. Church Street project area, Oak Street Connector and Union Station in view, New Haven. March, 1965. New Haven Museum, New Haven, CT. Accessed February 18, 2018. http://collections.ctdigitalarchive.org/islandora/object/280002%3A20
- Fire Insurance Map of New Haven, Sanborn Inc. 1888. New Haven Museum, New Haven, CT. Plate 5.
- Historic Resources Inventory – Building and Structures. Hartford: Connecticut Commission on Culture & Tourism. Accessed February 17, 2018. http://newhavenmodern.org/system/dragonfly/production/2013/12/05/15_01_06_831_HRI_NewHaven_ChurchStreetSouth_2.pdf
- “New Haven Plans Start on 5 Units: Buildings in Two Midtown Redevelopment Projects To Go Up Before June.” New York Times, February 7, 1960. Accessed February 18, 2018. https://search.proquest.com/docview/115200545/fulltextPDF/95AB8119BBD24B50PQ/1?accountid=15172
- “New Haven Takes a New Lease on Life.” Hartford Courant, June 13, 1957. Accessed February 18, 2018. https://search.proquest.com/docview/564214598/fulltextPDF/5AB187498CC24E74PQ/1?accountid=15172
- “New Haven To Get a New Medical-Dental Center.” New York Times, February 28, 1960. Accessed February 18, 2018. https://search.proquest.com/docview/114934911/fulltextPDF/4E48FA0FD56F4CE2PQ/1?accountid=15172
Researcher
Greg Naratil
Date Researched
Entry Created
March 24, 2018 at 8:47 PM EST
Last Updated
June 27, 2025 at 7:12 PM EST by karinaencarnacion
Historic Name
Style
ModernistCurrent Use
Offices / Business ActivitiesMedicalInstitutionalEra
1950-1980Neighborhood
OtherOtherTours
Downtown Chapel ConstitutionalYear Built
1963
Architect
Westcott and Mapes
Current Tenant
Doctors’ Building of New Haven
Roof Types
FlatStructural Conditions
Good
Street Visibilities
Yes
Threats
None knownExternal Conditions
Good
Dimensions
5 stories; 84’ x 148’ x 62’
Street Visibilities
Yes
Owner
WE 2 Church Street South LLC c/o Winstanley Enterprises
Ownernishp Type
Private
Client
Unknown
Historic Uses
InstitutionalMedicalOffices / Business Activities
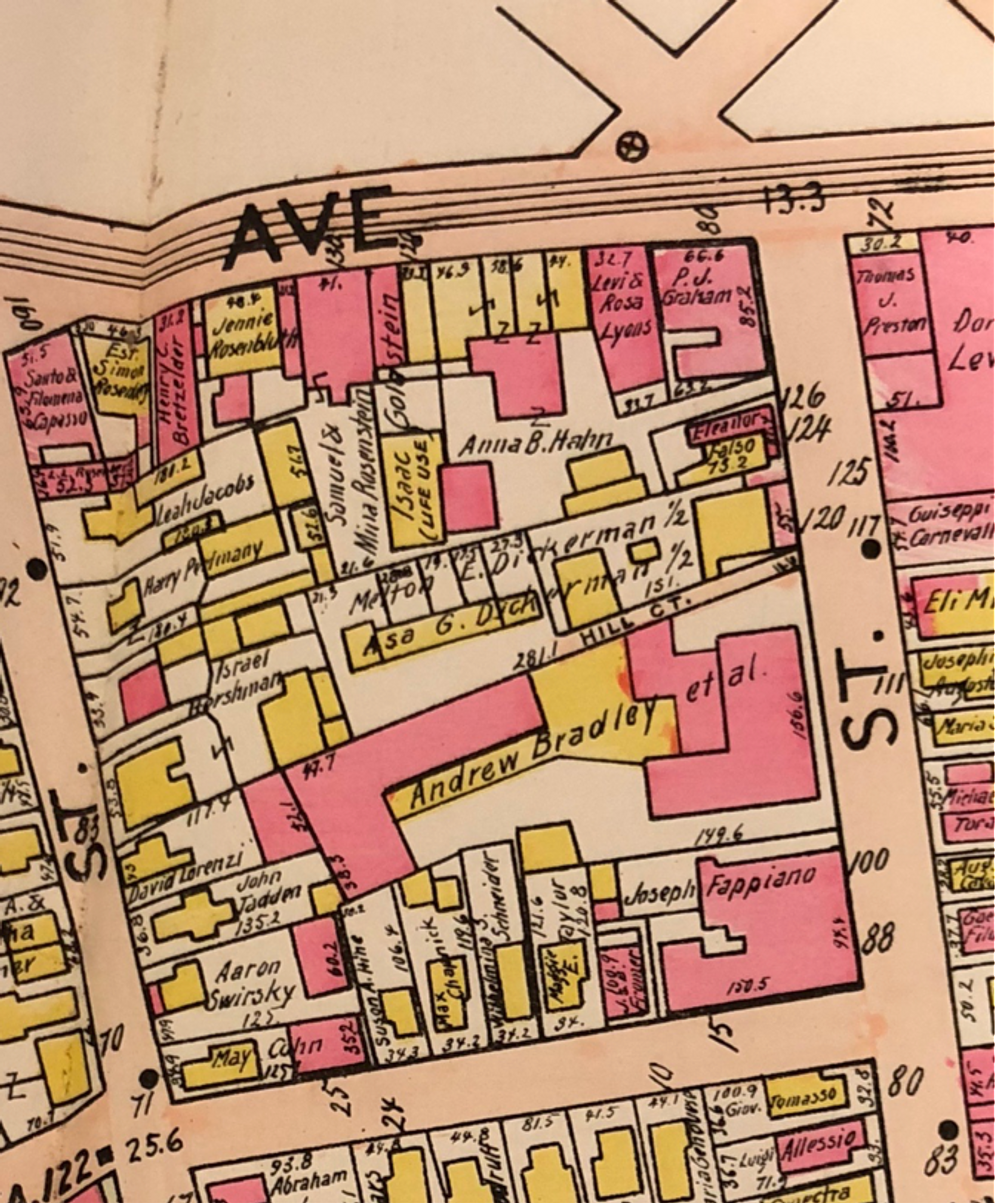
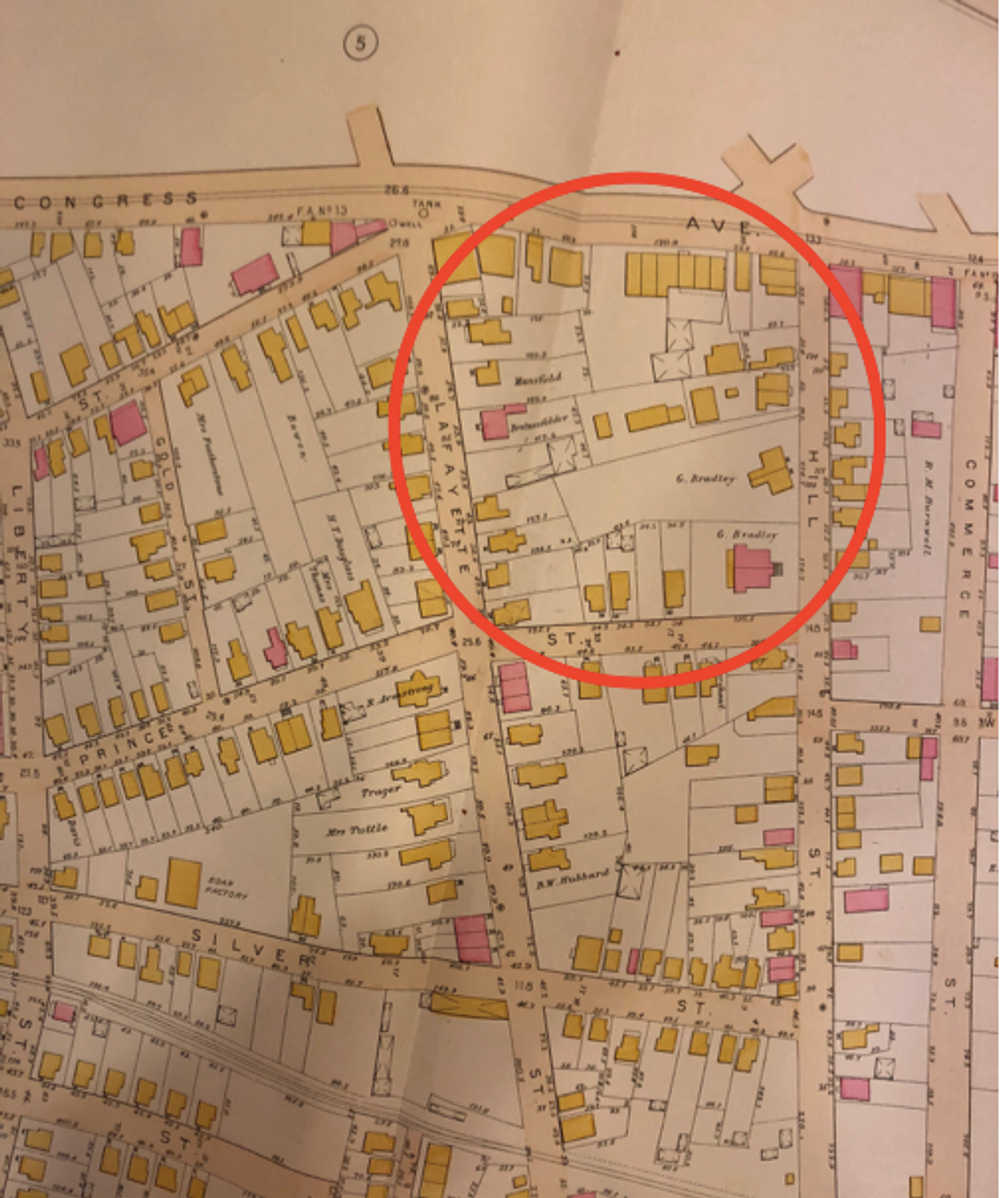
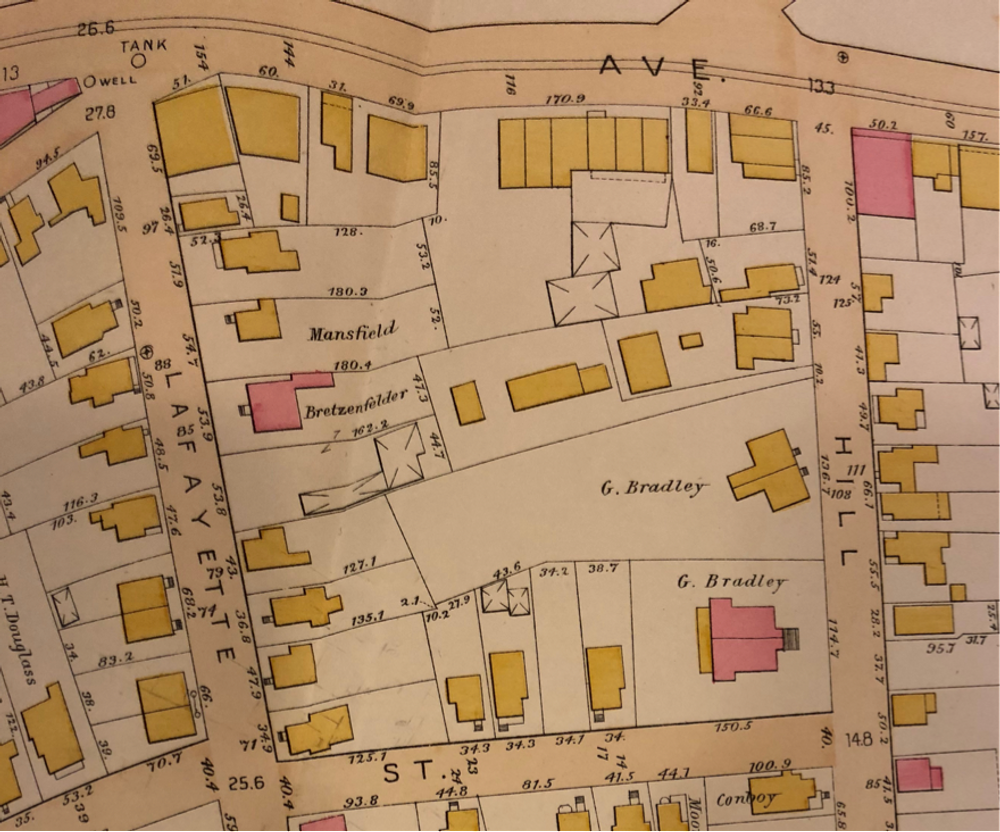
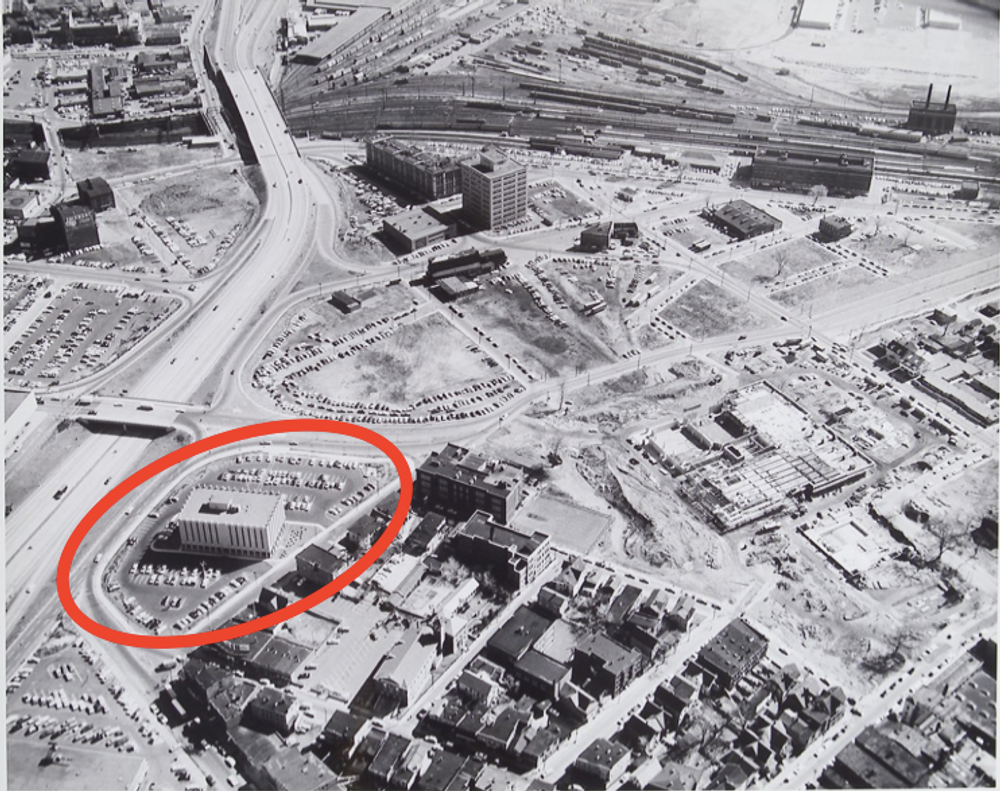
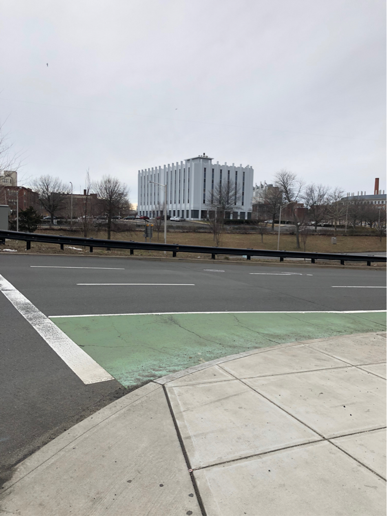
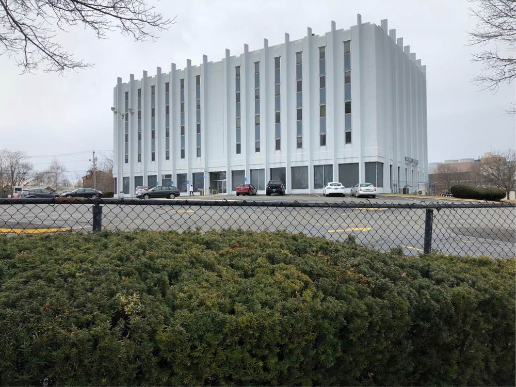
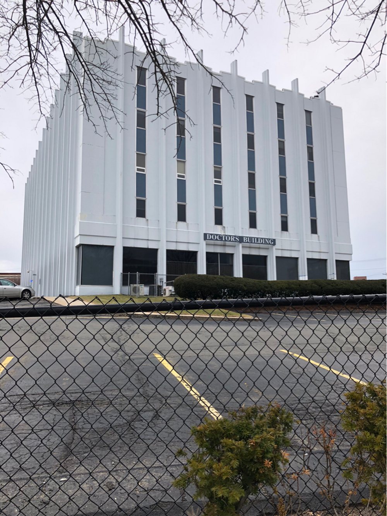
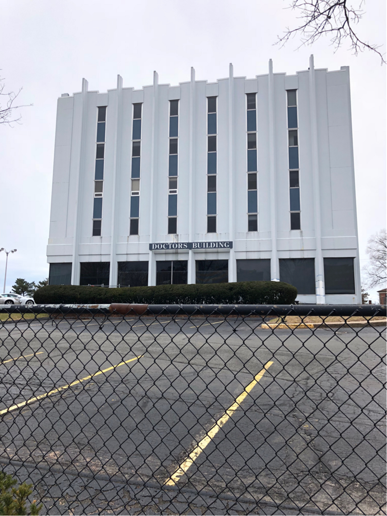
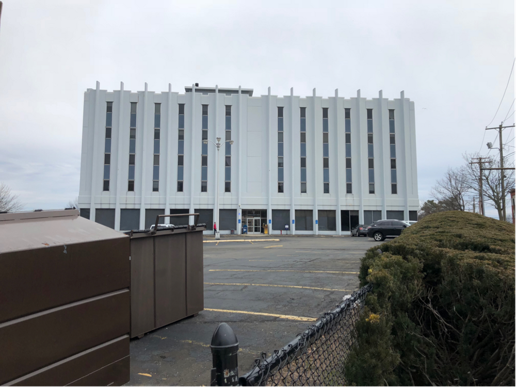
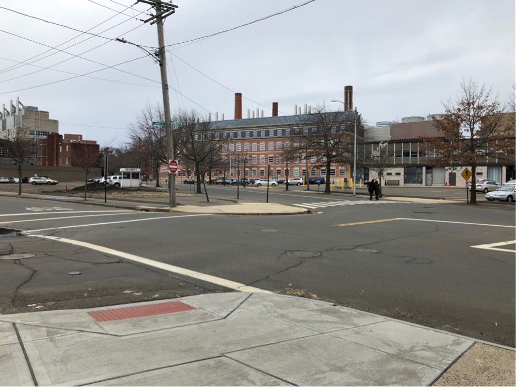
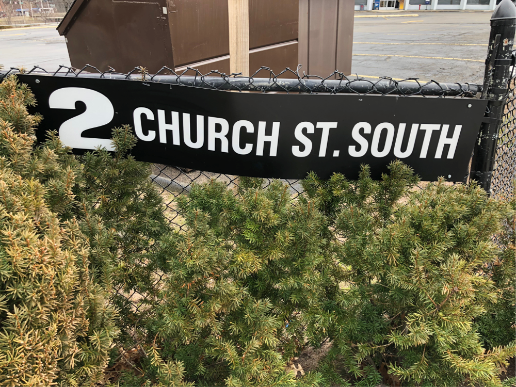
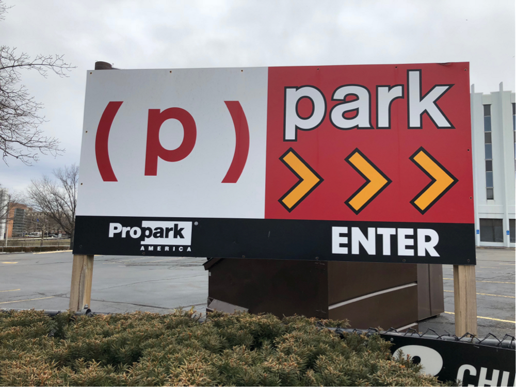
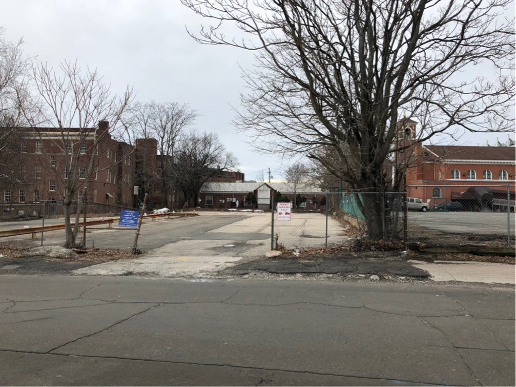
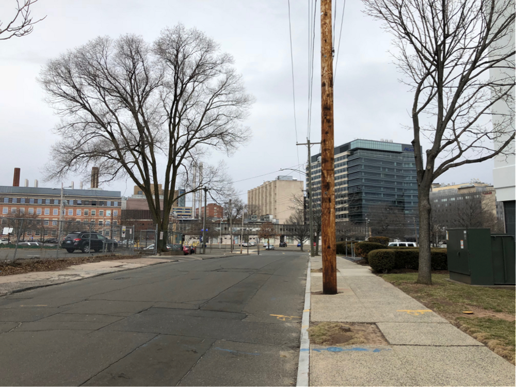
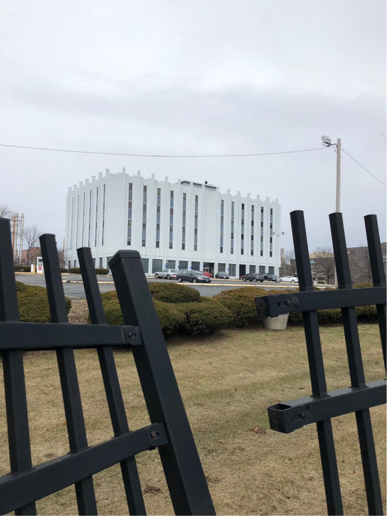
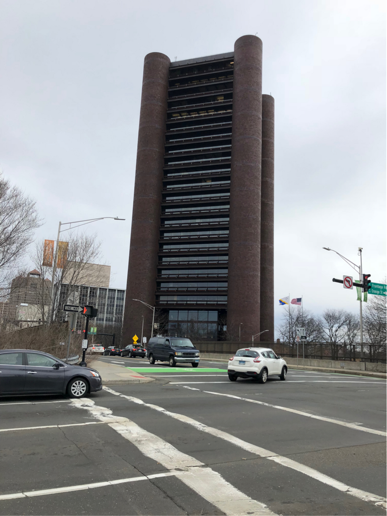
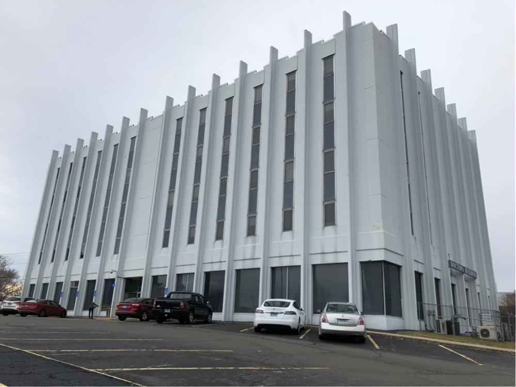
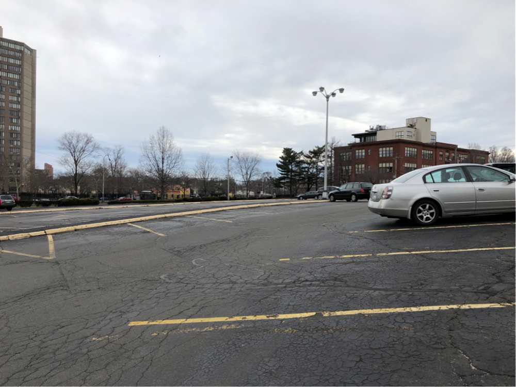
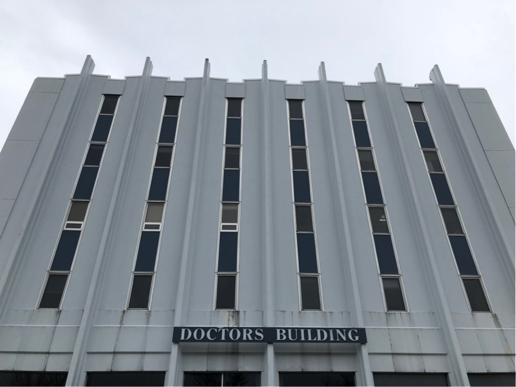
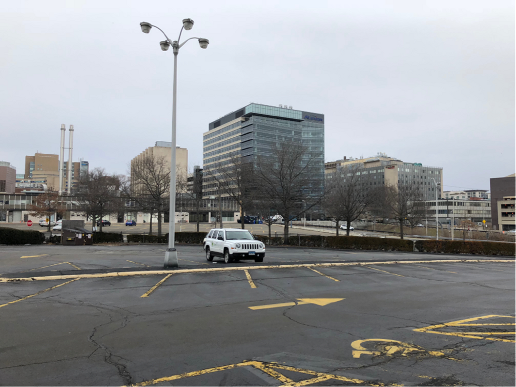
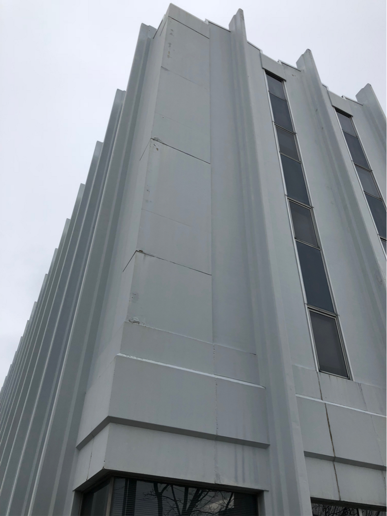
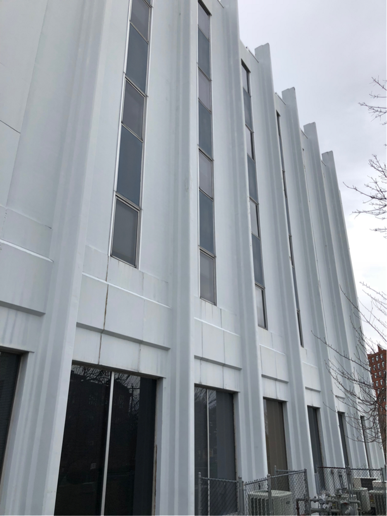
Comments
You are not logged in! Please log in to comment.