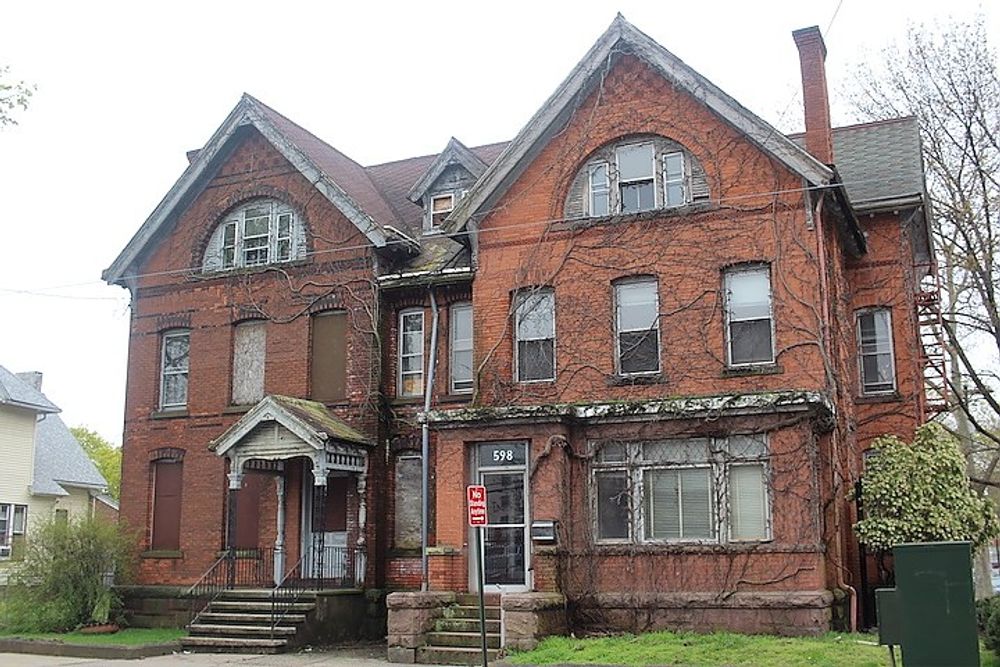
596-598 GEORGE STREET
596-598 GEORGE STREET
The building was built in 1885 but is not known to have been occupied by the Blakeslee brothers until 1890. Clarence .B , a civil engineer , graduated from Yale's Sheffield Scientific School in 1885. He was associated with his father's contracting company, C.W Blakeslee. Theodore R. Blakeslee was a travelling salesman when he lived here. By 1895 he had moved elsewhere on George street.
This building was apparently built as a single structure designed to resemble two attached single family residences. A recessed two bay section with a gabled dormer joins two identical three bay facades. The eastern first storey window has an elaborate stained glass upper pane. Two tall corbel -capped end chimneys rise from the roof. The front facing gable ends hold triple lights set in wide round arched frames with ornamental trim. Floral terracotta tiles fill each gable peak. Blackened bricks border cornice level string courses of floral terracotta tiles. Blackened ans pyramidal bricks also form arches above the building's window. Window sills are of vermiculated sandstone with margins. Rock faces sandstone blocks with margins form the water table and foundation. #596 has its original door and entry porch. #598 has a solid enclosed full front brick porch. The foundation of an iron fence is visible around #598 in the sandstone curbing surrounding the full structure.
Connecticut Historical Commission
Researcher
-
Date Researched
Entry Created
March 22, 2018 at 6:31 PM EST
Last Updated
March 22, 2018 at 7:06 PM EST by null
Historic Name
Style
Queen AnneRomanesque RevivalCurrent Use
VacantEra
1980-TodayNeighborhood
OtherTours
Year Built
1885
Architect
Current Tenant
Roof Types
GableStructural Conditions
Very Good
Street Visibilities
Yes
Threats
External Conditions
Good
Dimensions
Street Visibilities
Yes
Owner
Ownernishp Type
Client
Historic Uses
CommercialResidential
Comments
You are not logged in! Please log in to comment.