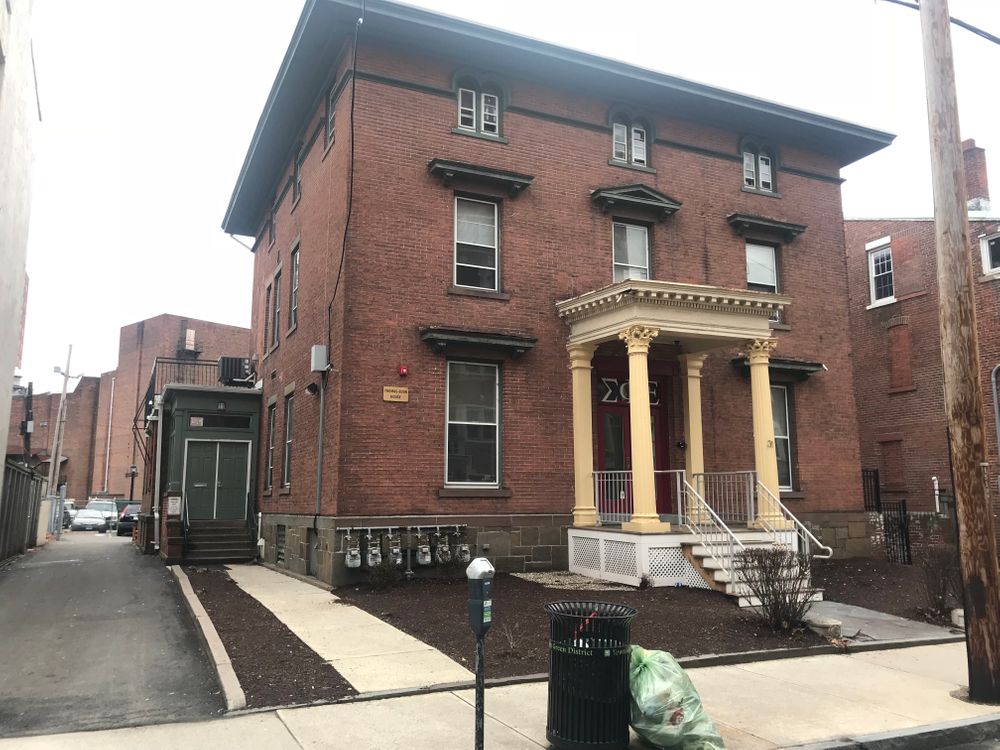
Yale SigEp House
31 High Street
The structure is a three-story house made of brick and stone with 14 bedrooms. The original structure is box-like, but there have been significant annexes and renovations in the past century, with more recent ones to cater the house to undergraduate collegiate living and hosting social events. The house is currently owned by the Sigma Phi Epsilon fraternity and is occupied by the national fraternity’s Yale University chapter, and is neighbored by two other fraternity houses.
· F.W. Northrop around 1865 – Residential (2)
· Dr. William Whitney Hawkes in 1917– Residential and Commercial (3)
· Funeral Home of Hayes and Pierce in 1930 – Commercial (3)
· Residency and Office of Paul Rudolph, Chair of Yale University’s Department of Architecture in 1958 – Residential and Commercial (4)
· Sigma Phi Epsilon Fraternity in 2006 – Residential (5)
Before SigEp owned the house, 31 High Street was always a residential and commercial space, but in a more private function. Paul Rudolph and his architectural design additions changed the social capacity of the house, leading to its attractiveness to a fraternity looking to start a new chapter, which led to SigEp purchasing the house in 2006. According to the Sanborn maps, the house has always been located in an area focused on commercial activity and student life, due to its proximity to businesses, restaurants and government buildings in the downtown area, along with Yale College and undergraduate on-campus life since 1886 (10,11). The fact that its core function has not evolved incredibly over time can be seen in its appearance as well. The worn-down brick and grand Greek entrance show tribute to an older time and the house has kept its original structure, for the most part, since the 19th century.
Prior to Rudolph, 31 High Street was a fairly standard Italian villa that bounced between residential and commercial use for about roughly a century. The house was home to different families, the office of a doctor and a funeral home, among other things (3). Rudolph purchasing the house and bringing with him his creative and unconventional design ideas altered the social capacity of the house greatly, even though he continued the mix of residential and commercial use. After it was converted from the mixed-use space to a six-family tenement, SigEp purchased the house in 2006 for $1,100,000 and it has been used as the fraternity’s Connecticut chapter’s house since (9). Today, the 31 High Street, along with High Street in general, plays a social role much larger than that of a house shared by its inhabitants. The SigEp house is neighbored by two other fraternities and the section of High Street between College and Crown is occupied primarily by Yale undergraduates. On any given weekend night, the block is humming with music from parties and other gatherings into the late hours of the night, largely due to the significant Greek life presence.
31 High Street in particular commonly hosts large parties for Yale undergraduates and the house has gone through significant changes to reflect its current use, which can be seen through the contrast shown in the pictures documenting the change in certain spaces over time. This conversion has been intentional and led by the national fraternity. In 2008, SigEp completed on a $25,000 renovation project to the house safer for the guests attending parties that the fraternity throws, like stabilizing and putting a guard rail on the stairs leading down to the large social space in the basement, along with reinforcing the balcony which at the time was close to collapsing (5). The once large, lavish personal living room for Paul Rudolph has been converted into a large party space used also for large gatherings of SigEp brothers, as the chapter consists of nearly 100 members. While the third floor was once an architecture studio, now is a living room and common space for brothers who live in the house and general fraternity members. The roof terrace has a rubber matting and guard rail surrounding it to make it hospitable to guests looking to enjoy the view out over New Haven. While it is solely a residential building, 31 High Street plays a much larger social role to Yale University and its students, as it frequently opens its doors to the Yale public, serving as a site of interaction between and recreation for students.
Built in 1855, 31 High Street has always lied within the original nine squares of downtown New Haven. Its history of bouncing between commercial and residential use speaks to the nature of its urban context. In the last decades of the 19th century, New Haven grew into an industrial, transportation and education center, and with the expansion of Yale in the 1890s came commercial development along Chapel Street (8). During this time, High Street became a desirable place to live and do business, with people hoping to take advantage of this commercial development as families, doctors, and businesses moved in and out of 31 High Street during the late 19th century and early 20th century. Urban renewal and development in New Haven continued in the area throughout the 20th century, leading to 31 High Street’s persistence as a commercial and residential entity, with even Paul Rudolph renting out office space and apartments in the building. The house and its added complexity during the 20th century reflects Rudolph’s idea that modernism is also compatible with tradition (5).
Today, Chapel Street and other areas surrounding 31 High Street are still bustling with commercial real estate, particularly restaurants. This is largely due to Yale’s presence in downtown New Haven. The entire stretch of High Street is primarily occupied by Yale undergraduates, with numerous residential colleges and the freshman dorms on Old Campus in addition to various off-campus houses and apartment complexes south of Chapel Street. 31 High Street and the other residential properties on High Street between Chapel Street and Crown Street provide Yale students with off-campus housing with close proximity to campus and an abundance of dining and shopping options.
31 High Street is an Italian villa with projecting cornice and classical portico. It is a three-story masonry building with a flat roof (2). The brick front façade of the building is adorned with a porch and awning supported by Corinthian columns, arching over two large red doors brandishing the fraternity’s Greek letters. There is particular reference to Greek temples with pediments and the elevated porch facing the street being displayed in white as almost a separate entity from the rest of the house, which is brick. On the left side of the house there is a second entrance made for access during social events, while the right side is home to a brick patio. Around the back of the house, there is an annexed structure with a roof terrace.
Over time, the house has been added to and renovated. At one point in the nineteenth or early twentieth century, the outer walls were redone with red brick. The real material changes and conversion from the old style Italian villa into the structure we see today began with Paul Rudolph moving into the house in 1958, exercising a common practice for the time, buying an old urban house, preserving the exterior and remodeling the interior. Rudolph was the chair of Yale University’s Department of Architecture and was known for his use of concrete and highly complex floor plans in the buildings he designed (6). Rudolph converted 31 High Street to retail space and apartments for rent and the top floor became the studio for his architecture firm and in 1960, he consolidated his architectural operations to New Haven, closing down other offices in Sarasota and Cambridge. (4). To the back of the house, Rudolph annexed a large basement living room and apartment for himself. The additions to the back of the house and conversion of the third floor to studio space used significant amounts of glass in order to take advantage of the natural light and view from the rear of the house. The large living room was meant to be able to entertain large parties. Rudolph passed away in 1997 but not before vacating the house, which led to it being converted into the completely residential space that it is today (5, 7).
1. "31 High St, New Haven, CT 06510 - Estimate and Home Details | Trulia." Trulia Real Estate
Search. Accessed February 25, 2018. https://www.trulia.com/p/ct/new-haven/31-high-st-new-haven-ct-06510--2005331635.
2. Maynard, Preston. Historical Resources Inventory Building and Structures Sheet. New Haven, CT: New Haven Preservation Trust. February 9, 1981.
3. 31 High Street, Dana Archive. New Haven Museum. Accessed February 15, 2018.
4. Rohan, Timothy M. The Architecture of Paul Rudolph. New Haven, CT: Yale Univ. Press, 2014. pg 80-82.
5. Pamuk, Zeynep. "At Rudolph's old house, frat puts function over form." Yale Daily News. Accessed February 25, 2018. https://yaledailynews.com/blog/2009/02/16/at-rudolphs-old-house-frat-puts-function-over-form/.
6. Brown, Elizabeth M. New Haven: A Guide to Architecture and Urban Design. New Haven: Yale Univ. Press, 1979. pg 68.
7. Perrmit No. 102818. Estate of Stanley Criscuolo. City of New Haven Building Department. New Haven, CT. May 9, 1993.
8. New Haven Historic Resources Inventory, Phase I, Volume: Essays, 21-24.
9. New Haven Land Records. Volume 7499, pg 7.
10. Sanborn Map Company of New York, Insurance Maps of New Haven Connecticut, Volume 1, 1973, 2.
11. Sanborn Map Company of New York, Insurance Maps of New Haven Connecticut, Volume 2, 1886, 31.
12. Dickinson, Kelvin. "Rudolph Residence - High Street." Flickr. February 26, 2018. Accessed February 26, 2018. https://www.flickr.com/photos/73172555@N00/sets/72157602098008095/with/1414128260/.
Researcher
Bedel Saget
Date Researched
Entry Created
March 1, 2018 at 1:22 PM EST
Last Updated
March 1, 2018 at 10:36 PM EST by null
Historic Name
Style
ItalianateCurrent Use
ResidentialEra
1860-19101910-19501950-19801980-TodayNeighborhood
OtherOtherTours
Year Built
c. 1855
Architect
Paul Rudolph
Current Tenant
Members of Sigma Phi Epsilon CT Delta Chapter (Yale University)
Roof Types
GableHipStructural Conditions
Very Good
Street Visibilities
Yes
Threats
VandalismOtherOtherExternal Conditions
Good
Dimensions
6,402 sqft / 9,660 sqft lot size
Street Visibilities
Yes
Owner
Sigma Phi Epsilon Fraternity
Ownernishp Type
Client
Sigma Phi Epsilon Fraternity
Historic Uses
CommercialResidentialRetail
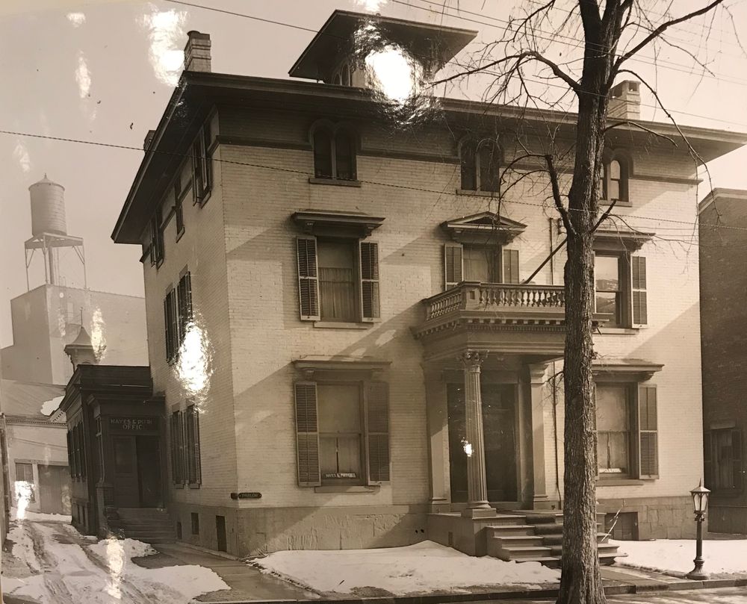
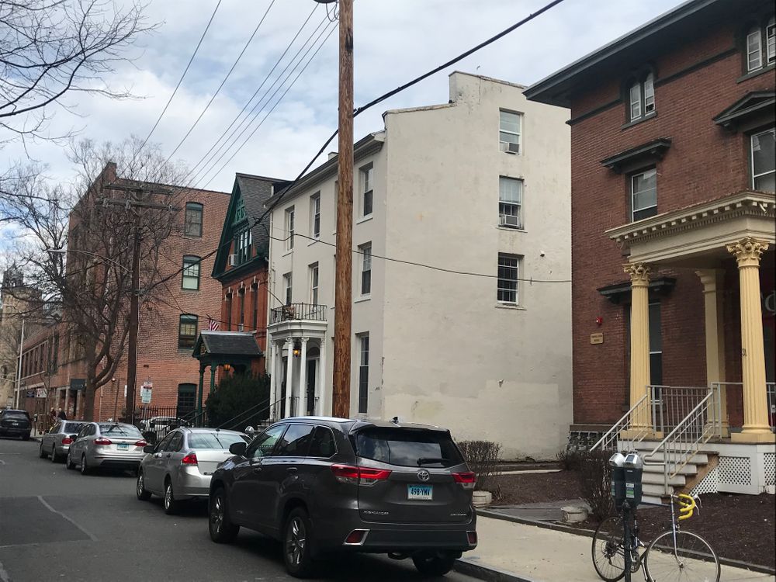
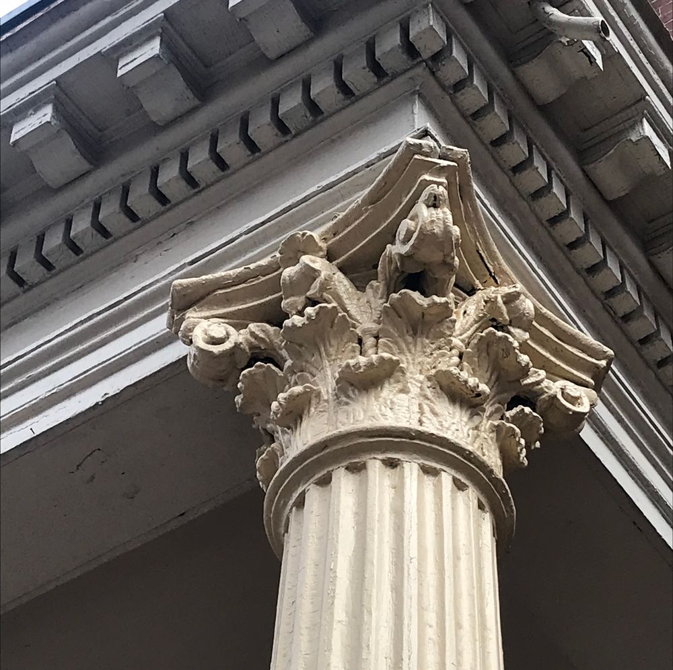
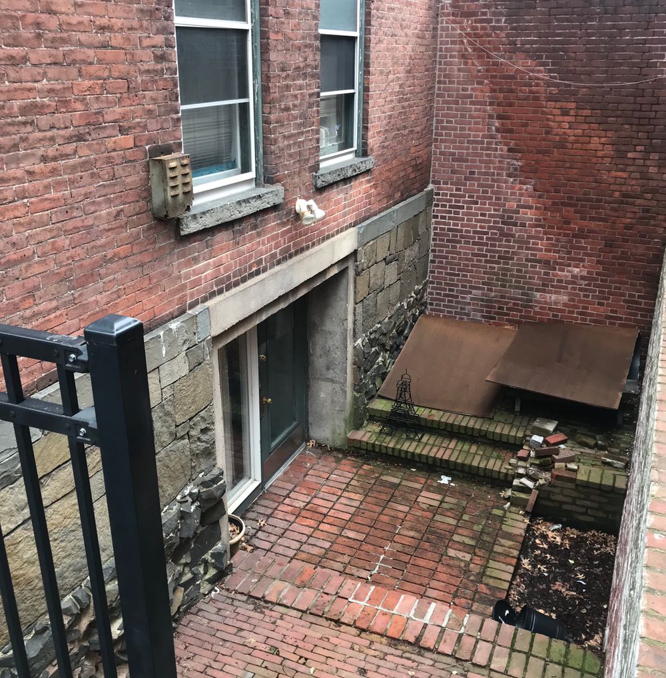
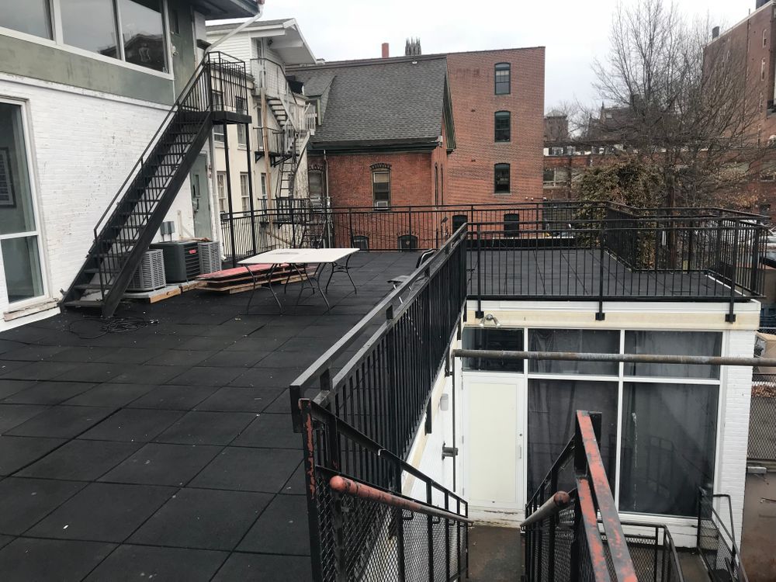
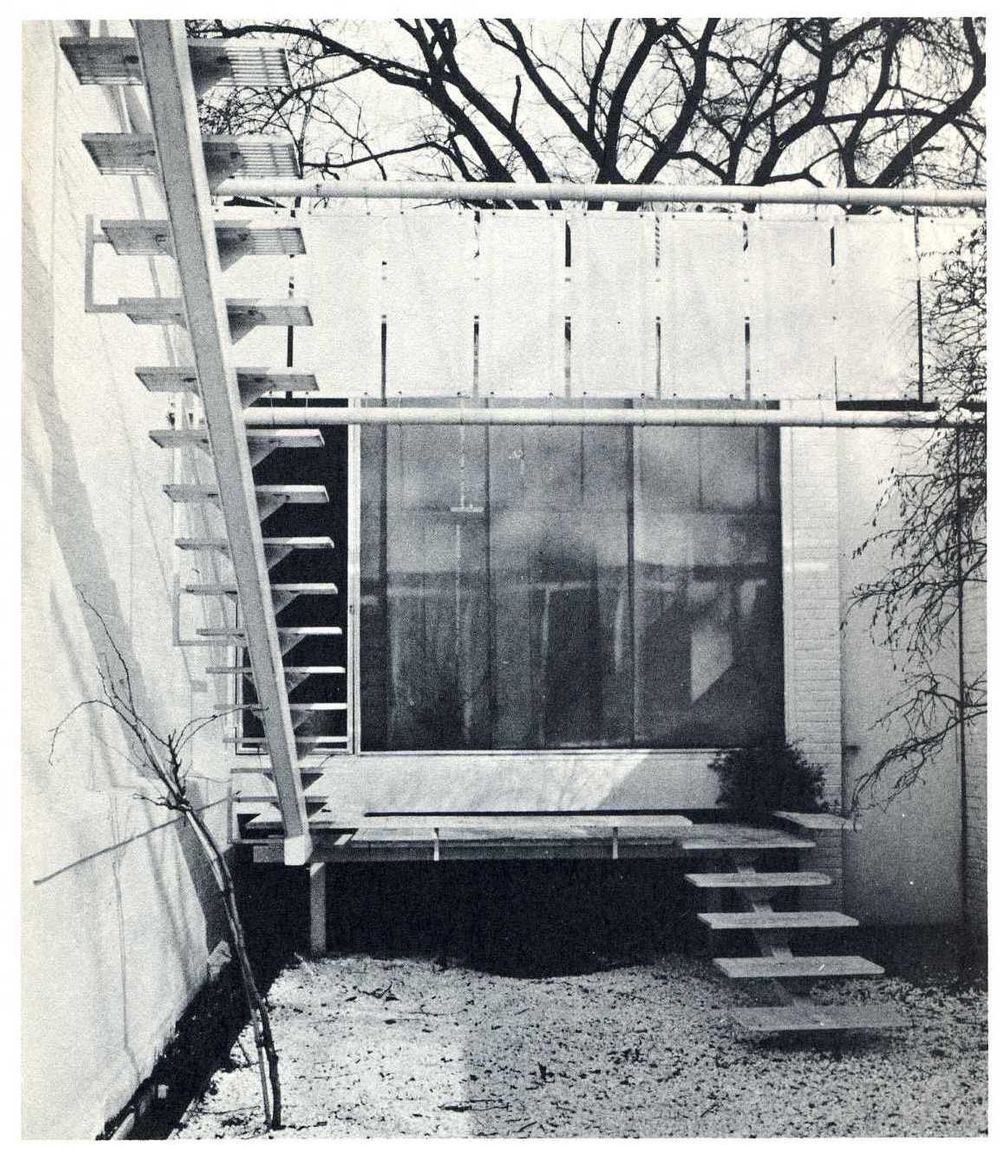
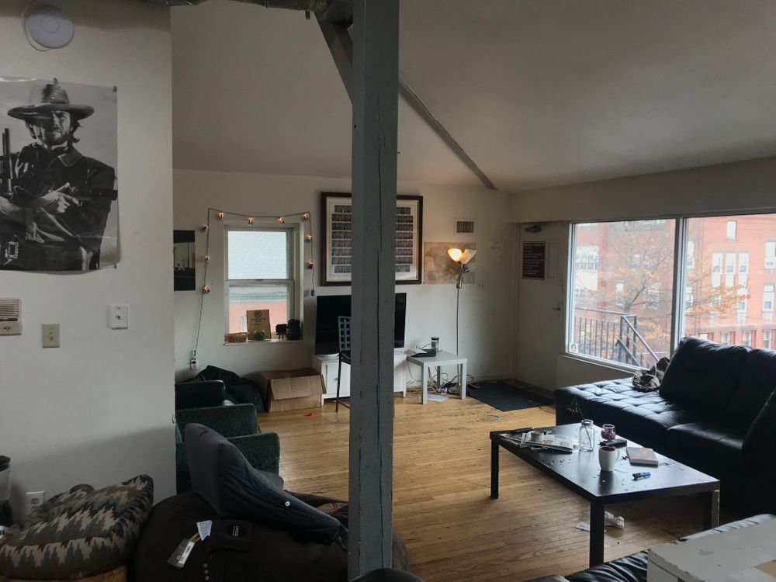
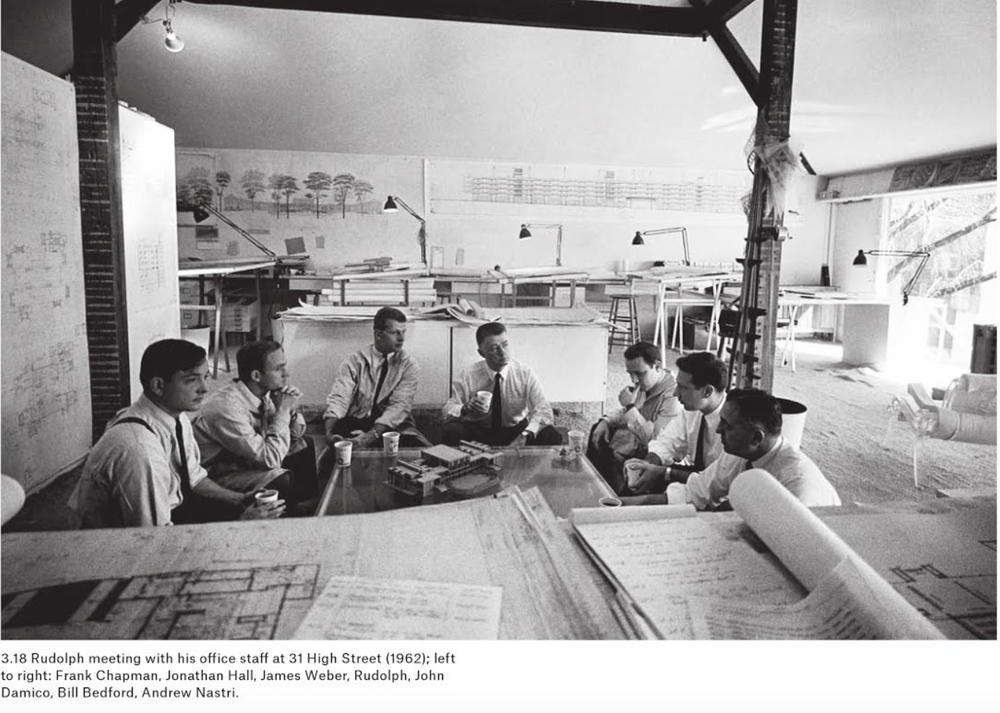
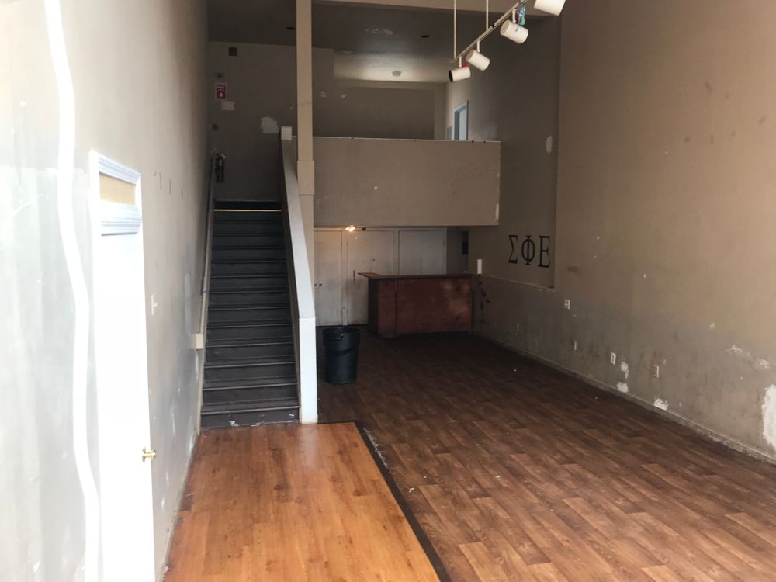
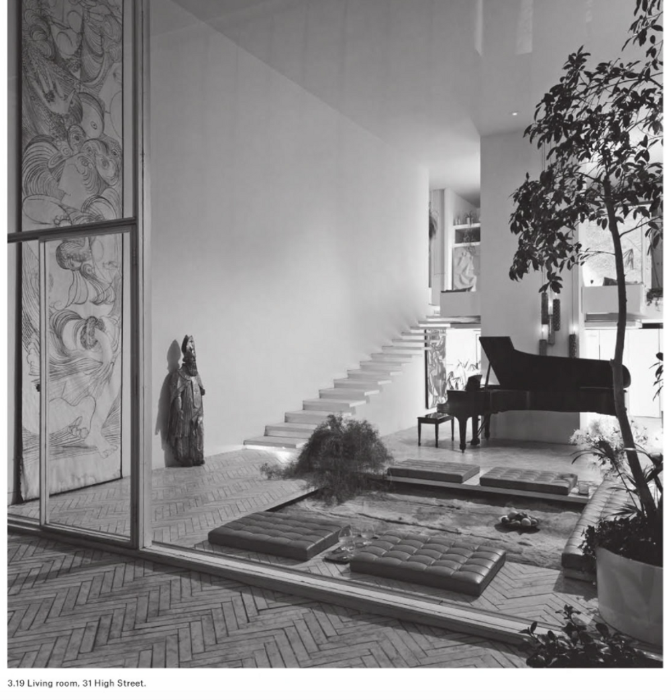
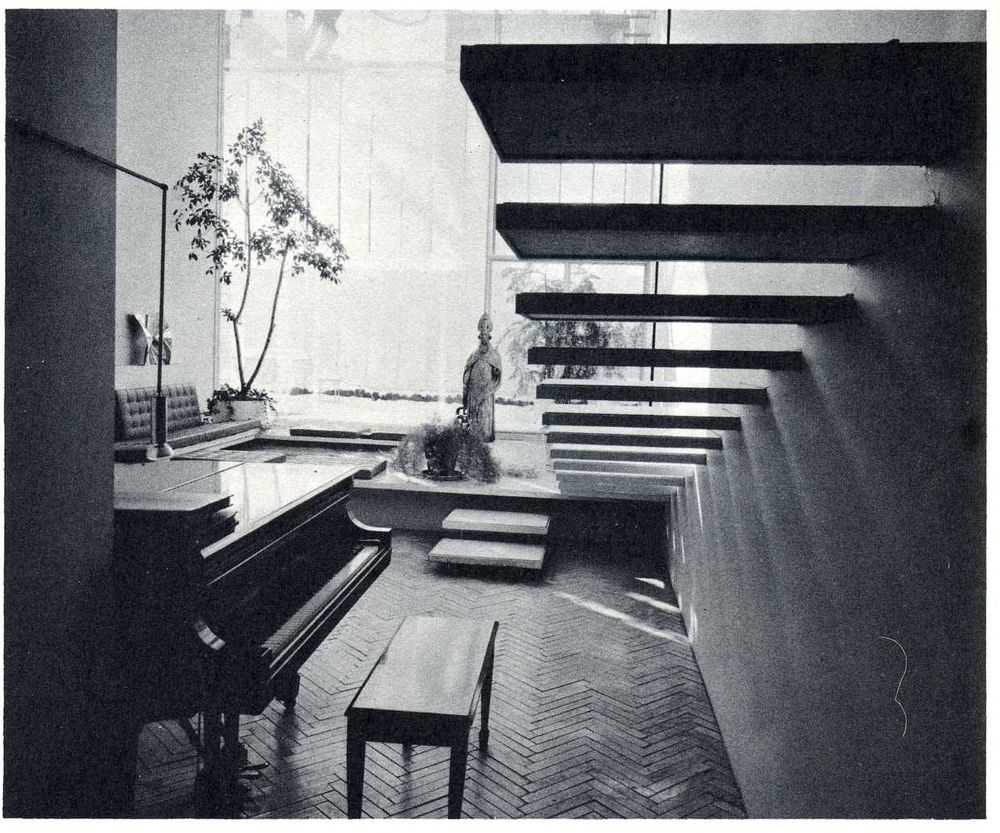
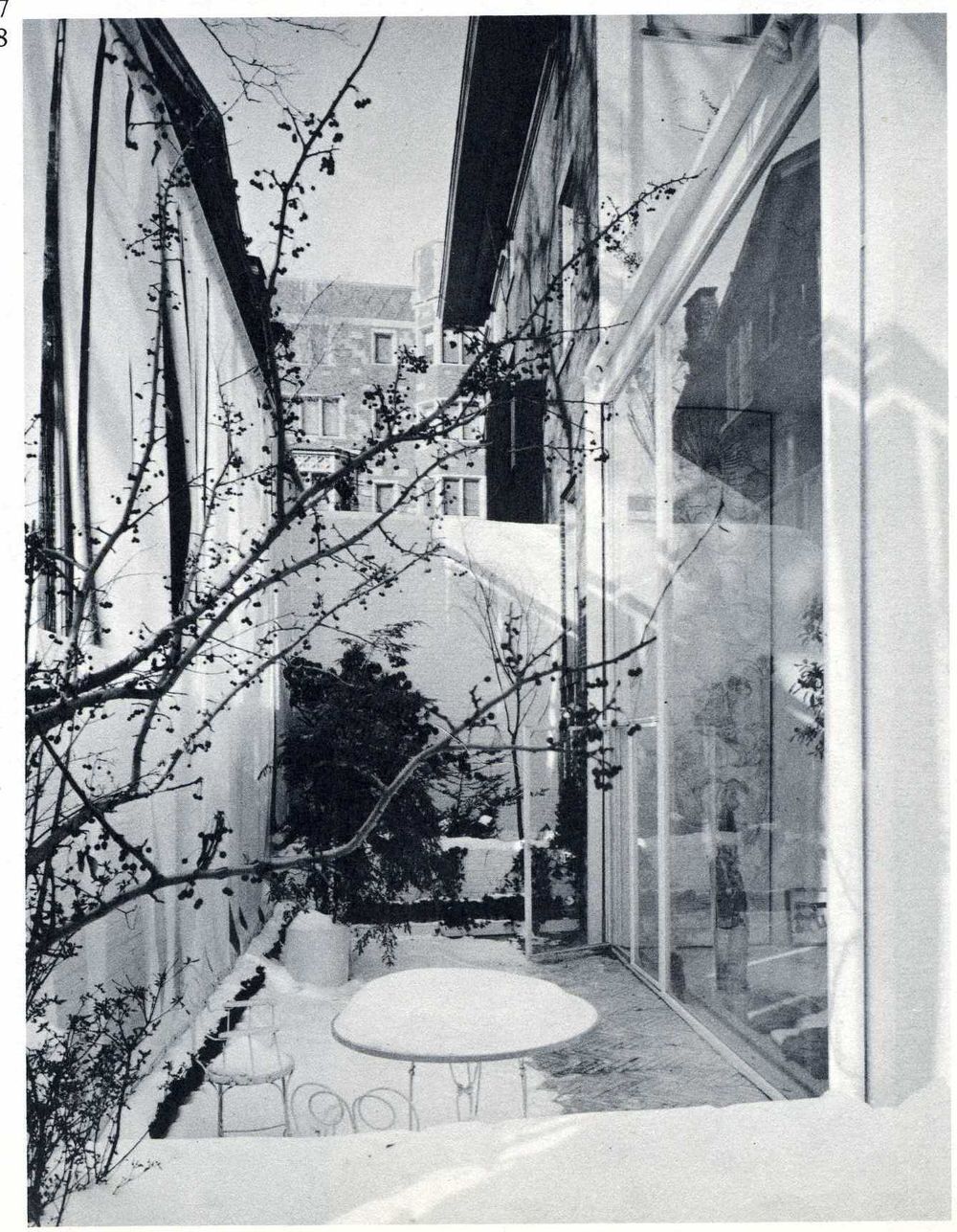
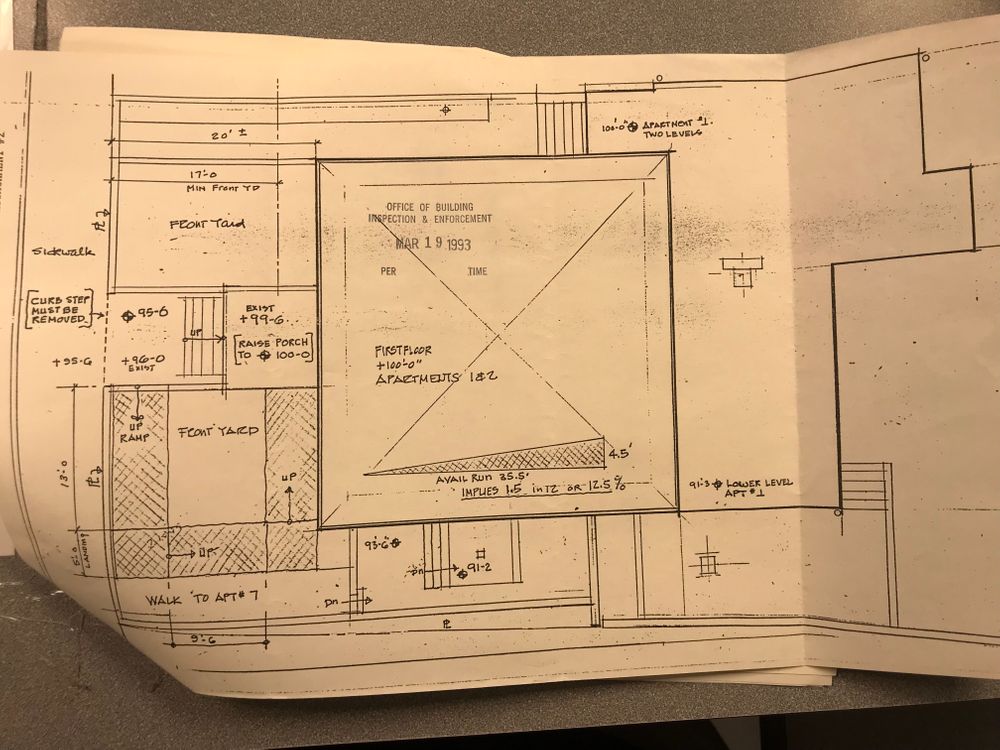
Comments
You are not logged in! Please log in to comment.