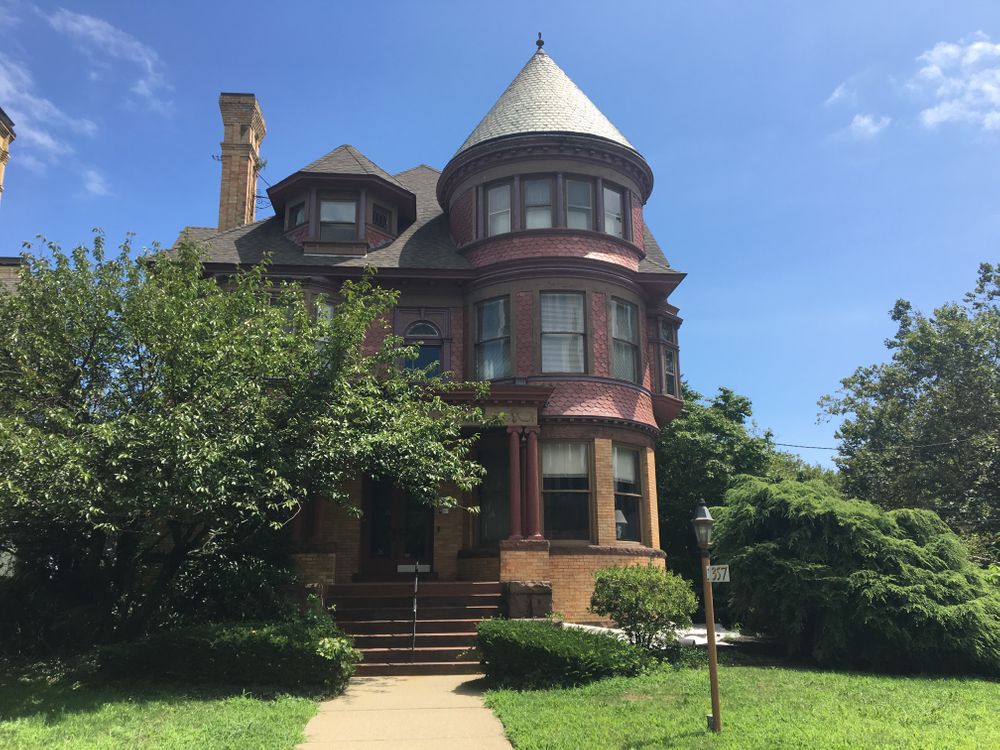
William H. Allen House
357 Whitney Avenue, New Haven, CT 06511
One of architect William H. Allen’s magnificent residential designs, 357 Whitney Avenue in New Haven, Connecticut remains a monument to the bold Queen Anne style prominent at the start of the twentieth century. Today, the building stands as one of the three Queen Anne “castles” that dominate the block between Lawrence Street and Cottage Street, historic reminders of the rise and subsequent transformation of Lower Whitney Avenue as a pathway to downtown New Haven.[1]
At two and a half stories tall, the varying wall surfaces, window shapes, colors and textures of the brick masonry, and the multiple rooflines of the William H. Allen House create a rather jarring and asymmetrical form.[2] Though the building served as the private residence of New Haven real estate broker Lemuel G. Hoadley upon its completion in 1897, it has since been adapted to suite the commercial needs of local businesses.
Today, the building itself stands out abruptly from its neighboring structures, as is exemplified by its stark contrast with the rather plain colonial revival houses located directly across the Avenue. The collection of residential, commercial, and institutional buildings—each executed in a different architectural style—creates a “…rather ragged lineup,” as the individual buildings are interesting yet together incoherent.[3]
[1] Amy L. Hudnall, “Historic Resources Inventory: Building and Structures” (Connecticut Historical Commission, New Haven, 1981).
[2] Amy L. Hudnall, “Historic Resources Inventory.”
[3] Elizabeth Mills Brown. New Haven, A Guide to Architecture and Urban Design (New Haven: Yale University Press, 1976), 44.
1897-1930s: The original structure is built by William H. Allen as a private
residence for Lemuel G. Hoadley, a prominent New Haven real estate broker (not to be confused with the New Haven architect David Hoadley, nor the famed blacksmith Lemuel Hoadley from Waterbury, Connecticut).[1] Hoadley owned the residence until the 1940s.
1940-1950: The house serves as a private residence for F. A. Hoadley, a relative
of original owner Lemuel G. Hoadley.
1957-1959: The building is listed as vacant.
1960: H. A. Conte, a New Haven doctor, purchases the building and uses the location for his medical practice.
1970: The building is rented by new tenants, who use it both as a residential and
commercial space. The new tenants include:
o Cammarano V.J., Dentist
o Gans A. L., Orthodontist
o Sauter J. E., Nurse
o Dulepski Edward
o Vacant
o New Haven Area Mental Health
o Mulligan, Walter B.
o Kidney Foundation of Conn Inc.
1980: A new wave of tenants emerge, including the Parrett, Porto & Parese law
firm:
o Parrett Porto & Parese PC Lawyers
o Nordstrom, Beth L.
o Sauter, Josephine E.
o Ross Realty Co.
o Vacant
1990: Parrett, Porto & Parese remain the owners of the building:
o Parrett, Porto & Parese
o Colwell & Giulietti PC
o Amato, Michael Dean, Atty.
o Aranci, Arnold A., Atty.
o Colwell, Williams S., Atty.
o Federici, Louis A., Atty.
o Giulietti, James J.
o Hall, Alden B.
o Kinsella, Gregory P., Atty.
o Mercer, Diana L.
o Papa, Kenneth J., Atty.
o Parese, John A., Atty.
o Parrett, Richard J., Atty.
o Porto, Carl M., Atty.
o Solomine, Anthony M., Atty.
1999: Parrett, Porto & Parese remain the owners of the building:
o Amato, Michael Dean, Atty.
o Aranci, Arnold A., Atty.
o Colwell, Williams S., Atty.
o Daley, Michele L., Atty.
o Federici, Louis A., Atty.
o Kinsella, Gregory P., Atty.
o Krick, John H., Atty.
o Papa, Kenneth J., Atty.
o Parese John A, Atty.
o Parrett, Porto & Colwell PC
o Parrett, Richard J., Atty.
o Porto, Carl M., Atty.
o Porto, Carl M. II, Atty.
o Porto, Joseph M., Atty.
o Solomine, Anthony M., Atty.
[1] Colin M. Caplan. A Guide to Historic New Haven, Connecticut. (Charleston: The History Press, 2007).
Today, the William H. Allen house is enveloped by extensive commercial, residential, and institutional structures—however, at the time of its completion in 1897, it was one of the pioneering buildings on Whitney Avenue. Still remaining on its original construction site, the urban landscape around the building has changed dramatically through the years. As written by Elizabeth Mills Brown in New Haven, a Guide to Architecture and Urban Design, the coming of the horsecar and sewer systems to New Haven caused what is now lower Whitney to erupt with “…great brick houses and baronial castles, becoming the patrician showplace of the city.”[1] However, as the commercial value of Whitney rose with its proximity to downtown New Haven, the Avenue transformed from one of residential sophistication to a busy commercial hotspot.
This transformation brought along great shifts in architectural style. The location itself “…began to lose ground after World War I,” as prestigious institutional buildings moved “…discreetly in among the mansions,” only to be followed by “…commercial uses and drab apartments.”[2] As the lower half of main Whitney transitioned from residential to commercial use, the site of 357 managed to maintain its original structure and value. However, such required the building to shift from residential to commercial purpose. Once an elaborate mansion for a wealthy New Haven professional, the building now serves local commerce, as is made evident by its social history. The Sanborn Fire Maps, pictured below, reveal the gradual development of Whitney Avenue over the course of the twentieth century.
[1] Elizabeth Mills Brown, New Haven: A Guide, 44.
[2] Elizabeth Mills Brown, New Haven: A Guide, 44.
What is now the bold Queen Anne mansion on 357 Whitney Avenue began as a design by New Haven architect William H. Allen. Though the life and work of Allen remain relatively obscure, his career in New Haven produced some of the city’s most recognizable buildings, including the New Haven County Courthouse that today faces the New Haven Green. Still, over the course of his life, Allen designed nearly 500 buildings, most of which are in New Haven, East Haven, West Haven, Branford, Milford, and California.[1] According to Steve Wemlinger, Allen’s great-grandson, Allen’s crowing work is Plymouth Church (today Plymouth Medical Building), a massive stone structure on the corner of Chapel Street and Sherman Avenue.[2] In addition to these large New Haven monuments, Allen produced hundreds of smaller residential buildings that are found throughout the greater New Haven area.
Upon its completion in 1897, Allen’s plan for 357 Whitney served as a statement home for its first owner and occupant, a prominent real estate broker named Lemuel G. Hoadley (not to be confused with the famous New Haven architect David Hoadley, nor the blacksmith sharing the same name from Waterbury, Connecticut). During the time of its construction, the lower Whitney neighborhood was a prime location for New Haven’s wealthiest residents—as mentioned by Elizabeth Mills Brown, the coming of the horsecar and sewer caused Whitney to erupt as city professionals moved farther from their downtown workplaces.[3] Hoadley, whose real estate office operated on Church Street, lived in the mansion until around 1940. After 1940, it appears Hoadley bequeathed the house to a relative, F. A. Hoadley, who remained the sole owner of the home until 1957. Between 1957 and 1959, the mansion was left entirely vacant, a time during which it seems many interior renovations took place, as the mansion transformed from a largely residential space to one serving the commercial needs of local businesses.
Immediately following this transformation, the house was purchased in 1960 by H. A. Conte, a New Haven doctor. Though left unspecified by the records, it is likely that the house served as the location of Conte’s practice through 1970. Between 1970 and 1980, 357 Whitney developed into the orthodontic office of A. L. Gans. By 1980, the building was purchased by the law firm of Parrett, Porto & Parese. Parrett, Porto and Parese operated their practice out of the building through 2000. Today, the structure is occupied by nineteen current tenants, including Healing Hearts LLC and Meilin LMT—at the moment, the building has three spaces available for rent on its first floor. Now a prime (though notably peculiar) commercial location, 357 Whitney stands as a monument to the audacious architectural style of twentieth century New Haven—even more so, however, it stands as a testament to the architectural talent of the mysterious New Haven local, William H. Allen.
[1] Randall Beach, “Meet New Haven’s greatest unknown architect,” New Haven Register (New Haven, CT), June 4, 2011.
[2] Randall Beach, “Meet New Haven’s,” 2011.
[3] Elizabeth Mills Brown, New Haven: A Guide, 44.
Without a doubt, the fate of 357 Whitney has been determined by the gradual development of its urban setting. Upon its initial construction in 1897, the structure stood with the two adjacent Queen Anne mansions as the lone residential buildings on lower Whitney. By 1910, however, the greater Whitney area began to grow steadily with an increasing number of urban housing developments and commercial offices. With the coming of the horsecar and the gradual adoption of the automobile, traffic intensified and Whitney emerged as one of the main, bustling avenues by which residents accessed downtown New Haven.[1] Thus, what was once a beautiful, quiet residential environment transformed quickly into an active commercial hub.
As the pace of Whitney Avenue quickened, the architectural cohesion of the street began to deteriorate. Elizabeth Mills Brown attributes this deterioration to the commercial rush following World War I: “As usual, the shift was inconspicuous at first, prestige institutional buildings moving discreetly in among the mansions. Before long they were followed by commercial uses and drab apartments”.[2] Brown further notes that twelve of Whitney’s most impressive houses are gone, leaving a “ragged lineup” of singularly interesting buildings on an avenue that has “lost coherence”. [3]
Today, the urban environment of 357 Whitney remains a patchwork of architectural styles and structural functions. Directly across the street from the site stands a collection of colonial revival buildings, each of which contributes to an air of stylistic competition when compared with the sequence of Queen Anne mansions of which 357 Whitney is a part (Image 6). The farther one travels down Lawrence Street, however, the more peaceful the environment becomes, as walkers enter largely residential neighborhoods. The landscape of the site, which appears to be minimal given the sheer mass of the structure, is roughly lined with shrubberies and sports a large tree that shields the front of the building from the traffic of the sidewalk and Avenue ahead. Though the constant vehicle and pedestrian traffic significantly detract from the residential value of the mansion, the commercial value of the structure has blossomed through the years. Its fun and intriguing form, however, continues to be a point of visual interest for the observant passerby.
[1] Elizabeth Mills Brown, New Haven: A Guide, 44.
[2] Elizabeth Mills Brown, New Haven: A Guide, 44.
[3] Elizabeth Mills Brown, New Haven: A Guide, 44.
A true treat for the urban pedestrian, the William H. Allen house at 357 Whitney Avenue is a heightened example of the Queen Anne Style. Standing two and a half stories tall, the structure of the house itself is a compilation of various colors, angles, and geometric shapes. As noted by the New Haven Historic Resources Inventory, the varying wall surfaces, window shapes, colors and textures of the brick masonry, and the multiple rooflines create a rather jarring and asymmetrical form.[1]
Looking from the front, the building’s most prominent feature is the large cylindrical bay on its right side. Crowned with a conical slate and asphalt shingle roof, this element creates three rotunda-like spaces on each of the floors. Each rotunda is characterized by a series of large windows, with three windows neatly aligned on each of the bottom two floors and four on the top half-floor. The remainder of the house seems to grow out of this cylindrical bay, and, though generally box-like in form, sports its own unique adornments. For example, the top left roof of the house boasts a small octagonal cupola, one that echoes the conical tower directly beside it. Likewise, the second floor of the house has a triple-paned bay window on the left side, as well as a smaller, quainter window directly above the entrance. The entrance of the house fuses Neoclassical elements with the Queen Anne style. The front porch “ has a flat roof with brackets under the eves,” as well as a wide wooden panel, decorated with swag relief, that is held between fluted ionic columns.[2] The front doors are wooden with double panes of glass, and a substantial, arched window is located directly to their left.
The right side of the building, facing Lawrence Street, exemplifies the structure’s variant, haphazard style. Executed with alternating tan and red brick, the separate, boxy bays appear to be stacked one on top of the other. With multiple windows on the south side, the most notable include the bay window on the left of the second floor and the oval detail on the right. Along with two chimneys gracing both the top and far right of the house, two diamond-like brick medallions add a distinctive ornamental touch.
The back of the building is rather blunt and plain in nature. Largely rectangular, it is characterized by two small square windows on the basement level, four simple windows on the first floor, and two on the second floor. On the far right a small porch juts out of the back entrance, supported by two tiny Doric columns. Lastly, a petite, square cupola adorns the back roof. Perhaps to the viewer’s surprise, Allen combines all of these elements into a bold cohesion. Today, while easily lost among the continuous traffic and general architectural incoherence of Whitney Avenue, the structure stands as a delightful reminder of New Haven’s early history and outward expansion.
[1] Amy L. Hudnall, “Historic Resources Inventory.”
[2] Amy L. Hudnall, “Historic Resources Inventory.”
Association of American Directory Publishers. New Haven Directory, Including West
Haven. New Haven: The Price and Lee Companies, 1897-1999.
Beach, Randall. “Meet New Haven’s greatest unknown architect.” The New Haven
Register (New Haven, CT), June 4, 2011.
Benham’s new map of the city of New Haven, drawn by Edward Lyman, from the
records & surveys by S. Butler, civil engineer, 1874. Yale University Beinecke
Library.
Brown, Elizabeth Mills. New Haven, A Guide to Architecture and Urban Design (1976):
44.
Caplan, Colin M. A Guide to Historic New Haven, Connecticut. Charleston: The History
Press, 2007.
Hudnall, Amy L. “Historic Resources Inventory: Building and Structures.” Connecticut
Historical Commission, New Haven, 1981.
New Haven Residential security map prepared by Division of Research and Statistics
with the co-operation of the Appraisal Department, Home Owners’ Loan
Corporation, 1937.
Sanborn Map Company of New York, Insurance Maps of New Haven Connecticut,
Volume 1, 1886.
Sanborn Map Company of New York, Insurance Maps of New Haven Connecticut,
Volume 2, 1901, 37.
Sanborn Map Company of New York, Insurance Maps of New Haven Connecticut,
Volume 1, 1924, 267.
Sanborn Map Company of New York, Insurance Maps of New Haven Connecticut,
Volume 2, 1973, 283.
Shapiro, Gideon Fink. “Gathering a Building.” Yale Digital Humanities Lab. 2016,
http://gatheringabuilding.yale.edu/#/routes/historical-geography.
Walker, Oscar W. Atlas of New Haven, Connecticut. Boston: Streuli & Puckhafer, 1911.
Researcher
Kelli Reagan, 2018
Entry Created
February 26, 2018 at 9:40 PM EST
Last Updated
August 11, 2018 at 11:53 PM EST
Style
Queen AnneCurrent Use
Offices / Business ActivitiesEra
1860-1910Neighborhood
Whitney-AudubonTours
The Whitney Avenue WalkYear Built
1897
Architect
William H. Allen
Current Tenant
There are 19 current tenants, including Healing Hearts LLC, and Meilin LMT. Three spaces are available for rent on the first floor.
Roof Types
HipStructural Conditions
Fair
Street Visibilities
Yes
Threats
None knownExternal Conditions
Good
Dimensions
60' x 60'
Street Visibilities
Yes
Owner
Three Fifty Seven Limited Liability
Client
Lemuel G. Hoadley
Historic Uses
Residential
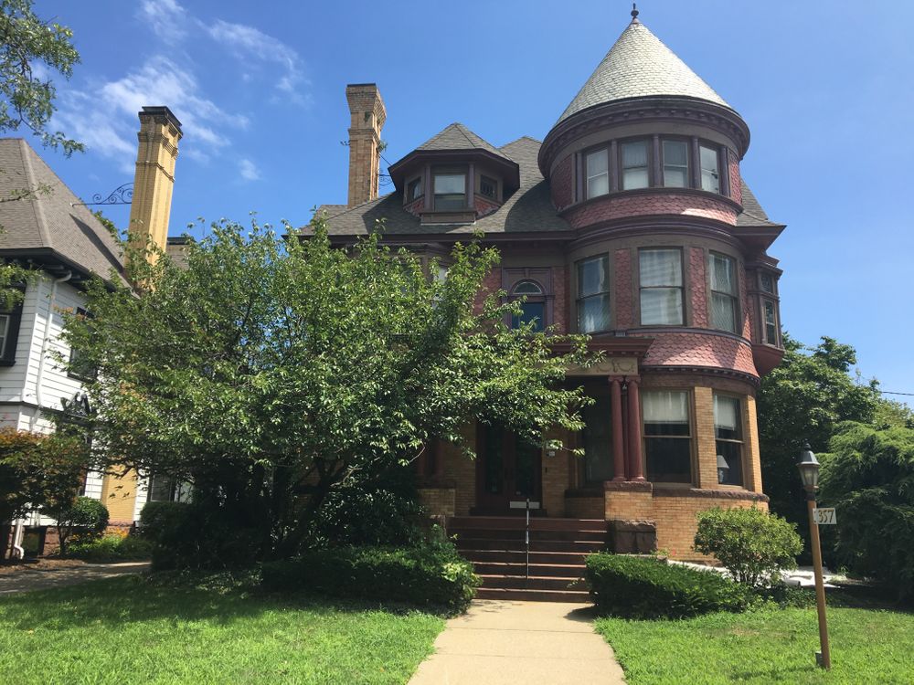
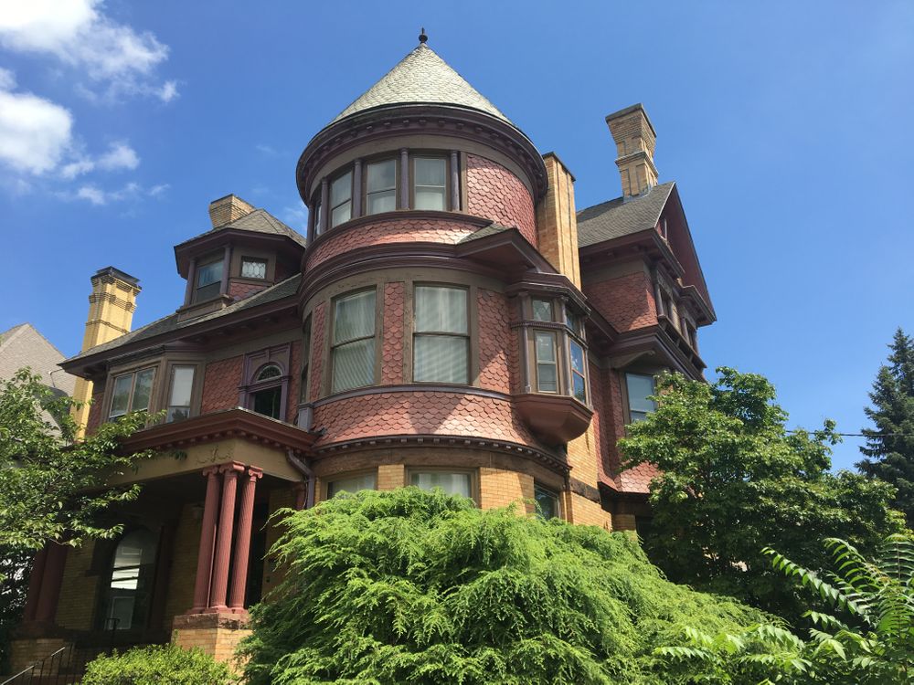
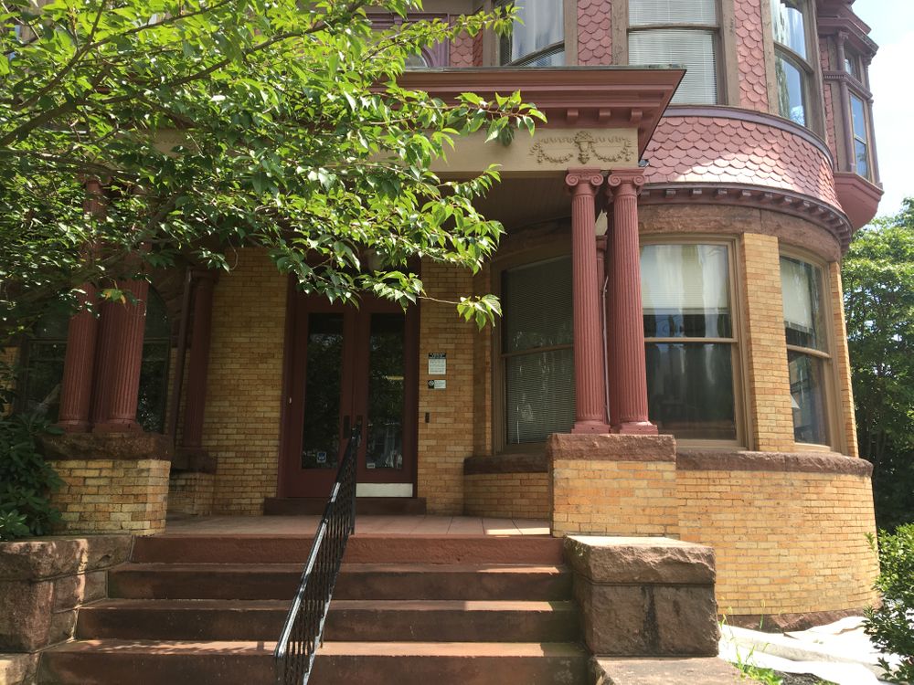
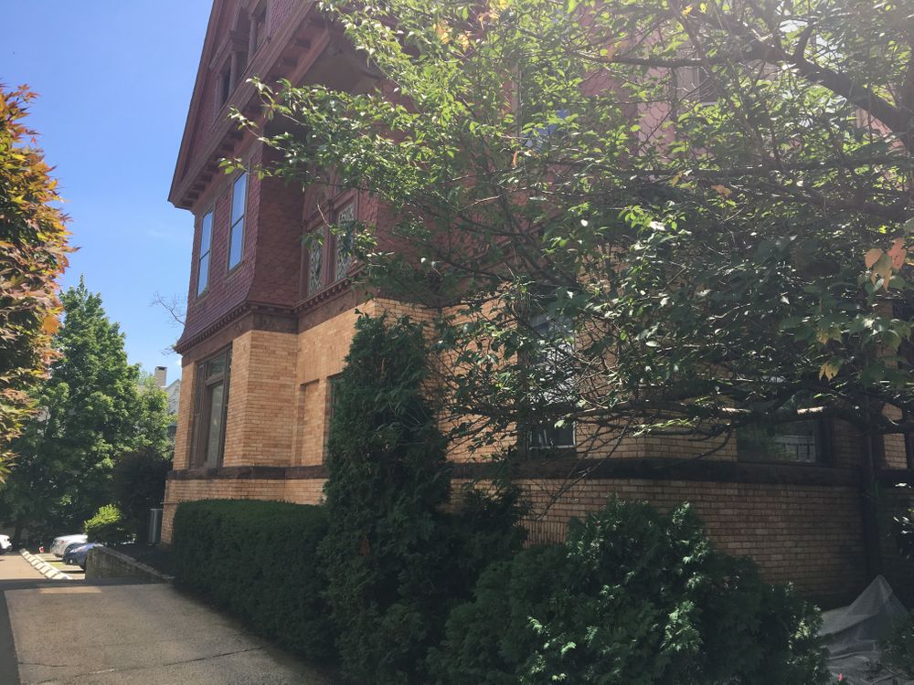
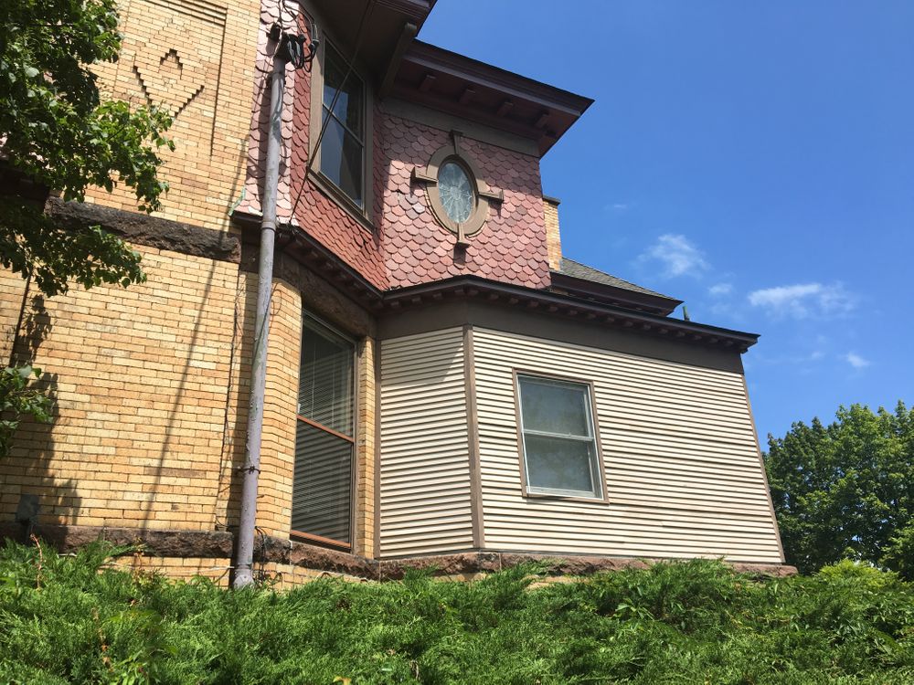
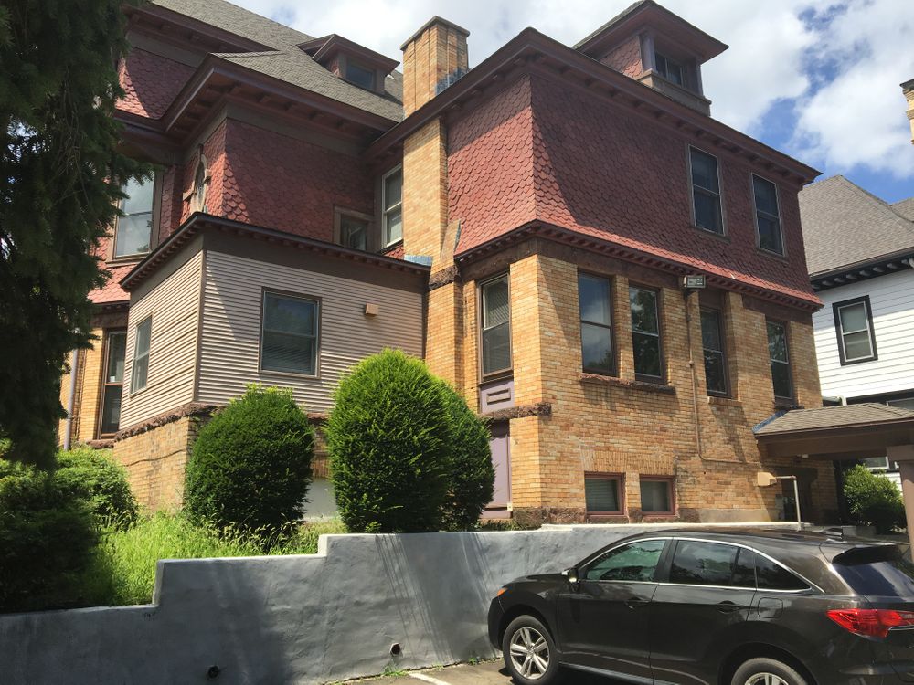
Comments
You are not logged in! Please log in to comment.