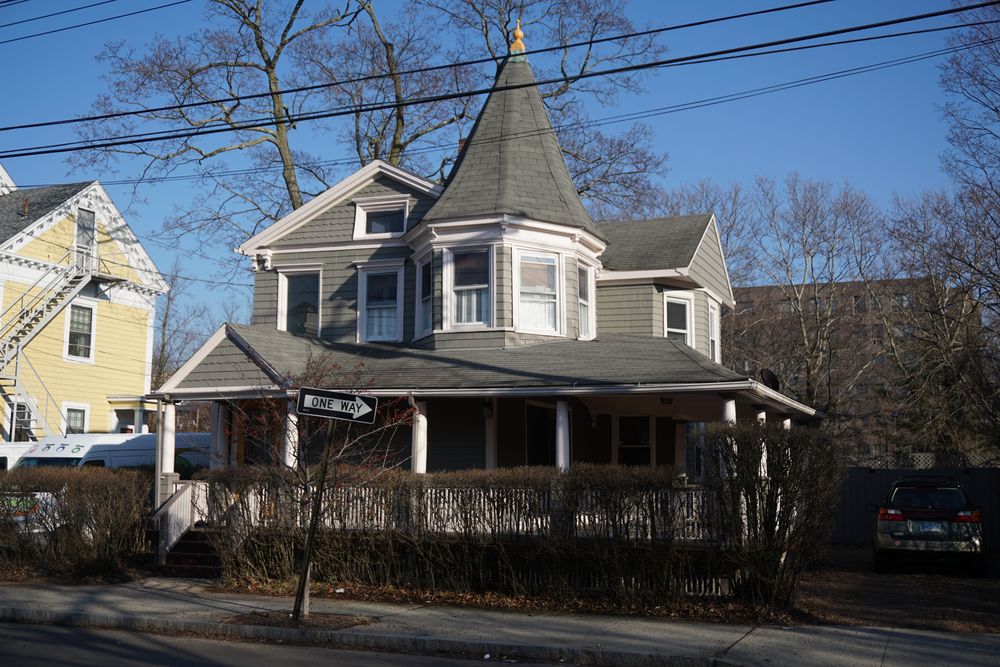
245 Dwight Street
A two story residential home nestled into the corner of Dwight and Elm Streets; this Greek Revival building features a striking octagonal tower punctuating its attractively white-trimmed roofline. With several renovations since its construction in the mid-19th century, this charming residence has doubtlessly assumed several forms as its neighbors have also transformed and shape-shifted (1). In its current manifestation, this compact house features modest gray wood shingling broken by white columns, trim, pediments, and brackets.
William C. and Simone G. Howe (1979); Robert W. and Ella F. Welch (1932); David A. Kennedy (1923)
First surveyed in 1835, Dwight Place (as it was known at the time) was described fondly: “The above lots are on high commanding Ground already prepared for building. The streets are finished and adorned with Trees and the Places with Double rows of Elms. There are no nuisances of any kind in the vicinity and pure water is abundant. The Beauty, Salubrity, and Advantages of their Location together with Improvements which are now in progress make them a very desirable Place of Residence” (4). During the proceeding decades, Dwight Place was lined with Greek Revival houses—245 Dwight Street would have been just one of many such buildings (5). In the last decade of the 19th century, though, the site transformed into a new shape bearing the now-characteristic octagonal tower (6). A garage appears to have been added behind the house during the first quarter of the 20th century (6, 7).
A historic residence in the Dwight neighborhood, this origin of this house remains shrouded in mystery. Around the time of its construction in the 1840’s, this block was populated with a joiner, shoemaker, and butcher—though the precise living locations of each remains obscure (3). Known as the West Village, the early development of these blocks was speculative—in fact suggested by the many identical houses today still neighboring one other (9). Though rich in various residential buildings, the West Village never developed industrially; the only commercial buildings now extant in the area were built much more recently with the singular exceptions of a few “structures associated with the building and carriage trades” (9, 5). The wealth of architectural styles present in the Dwight neighborhood, from Greek Revival, Federal, Italianate, Colonial Revival, and Queen Anne even to World War I era apartment complexes illustrate the lineage of West Village as a suburb of 19th century New Haven to an urban residential neighborhood today (9).
The house sits just off the corner in a busy residential neighborhood, where it is bordered to the rear by a 10 story apartment complex and its sprawling parking lot (8). This residence shares tree-lined Dwight Street with modest single and multi-family homes, a few of which are occupied by Yale students. A large, squat funeral home building sits directly across the street.
This two story Greek Revival residence with Queen Anne elements is built primarily of wood. The asphalt shingled roof is gabled, with several lines and a vaunting tower. A wide porch with an overhanging lower roof on Doric columns frames the streetscape, wrapping to the side of the house and extending below the tower. A modest brick chimney contrasts with the shingled roof and wood shingle siding. Queen Anne features were added in an extensive renovation near the turn of the 20th century, and the house also received a significant interior remodel by Charles Moore in 1968 (1, 2).
- New Haven Historic Resources Inventory, Phase I through Phase IV, (New Haven: The New Haven Preservation Trust, 1984).
- Brown, Elizabeth M. New Haven: a guide to architecture and urban design. New Haven u.a.: Yale Univ. Press, 1979.
- Dana, Arnold G. Dana Archive. New Haven Museum.
- Townshend, Doris B. The streets of New Haven: the origin of their names. New Haven, CT: New Haven Colony Historical Society, 1998.
- Sanborn Map Company of New York, Insurance Maps of New Haven Connecticut, Volume 2, 1886, 22.
- Sanborn Map Company of New York, Insurance Maps of New Haven Connecticut, Volume 2, 1901, 54.
- Sanborn Map Company of New York, Insurance Maps of New Haven Connecticut, Volume 2, 1924, 5.
- Sanborn Map Company of New York, Insurance Maps of New Haven Connecticut, Volume 2, 1973, 4.
- "Dwight Street Historic District." Dwight Street Historic District, New Haven City, New Haven County, New Haven CT, 06511. Accessed February 26, 2018. http://www.livingplaces.com/CT/New_Haven_County/New_Haven_City/Dwight_Street_Historic_District.html.
Researcher
Jordan Gardner
Date Researched
February 2018
Entry Created
February 26, 2018 at 9:19 PM EST
Last Updated
June 27, 2025 at 7:52 PM EST by karinaencarnacion
Historic Name
Style
OtherQueen AnneCurrent Use
ResidentialEra
1860-1910Neighborhood
OtherTours
Year Built
ca. 1845
Architect
Alterations by Charles Moore (1968)
Current Tenant
John Crossey
Roof Types
GableStructural Conditions
Good
Street Visibilities
Yes
Threats
External Conditions
Good
Dimensions
2.5 stories; 25' x 35'
Street Visibilities
Yes
Owner
John Crossey
Ownernishp Type
Private
Client
Historic Uses
Residential
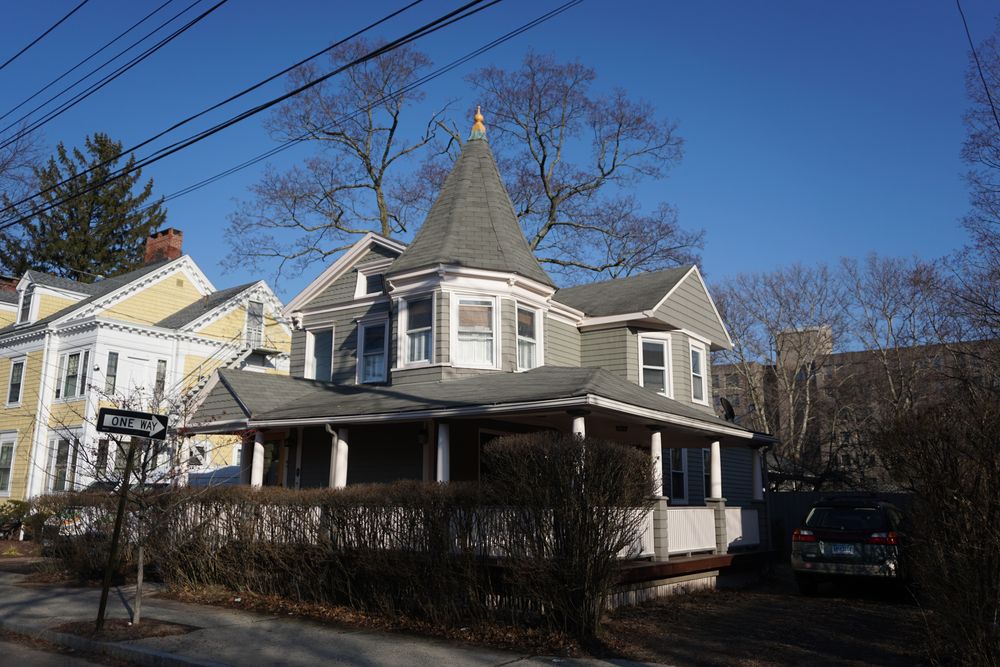
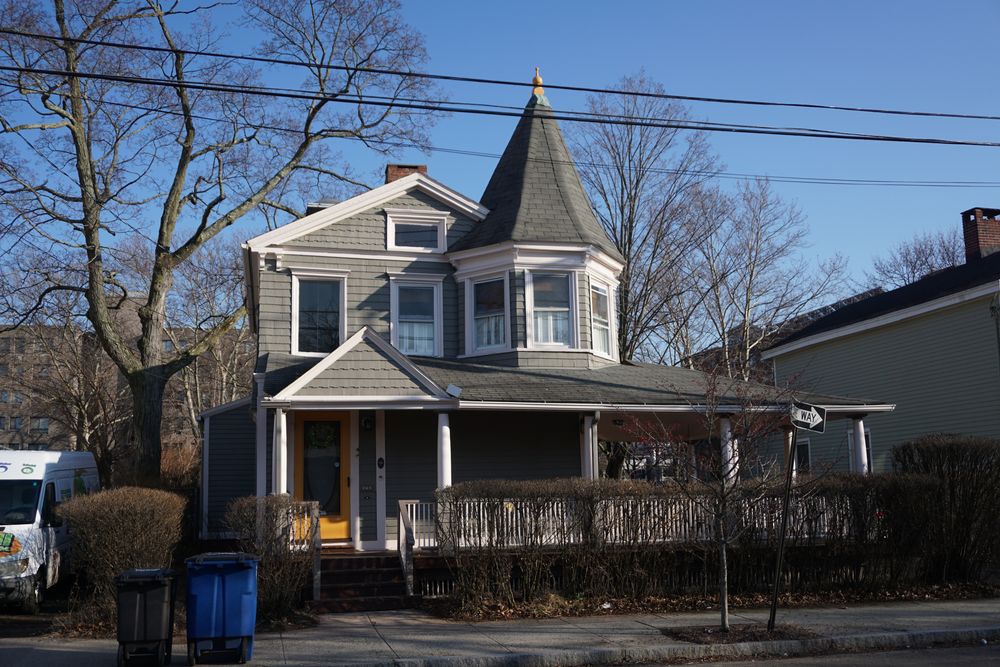
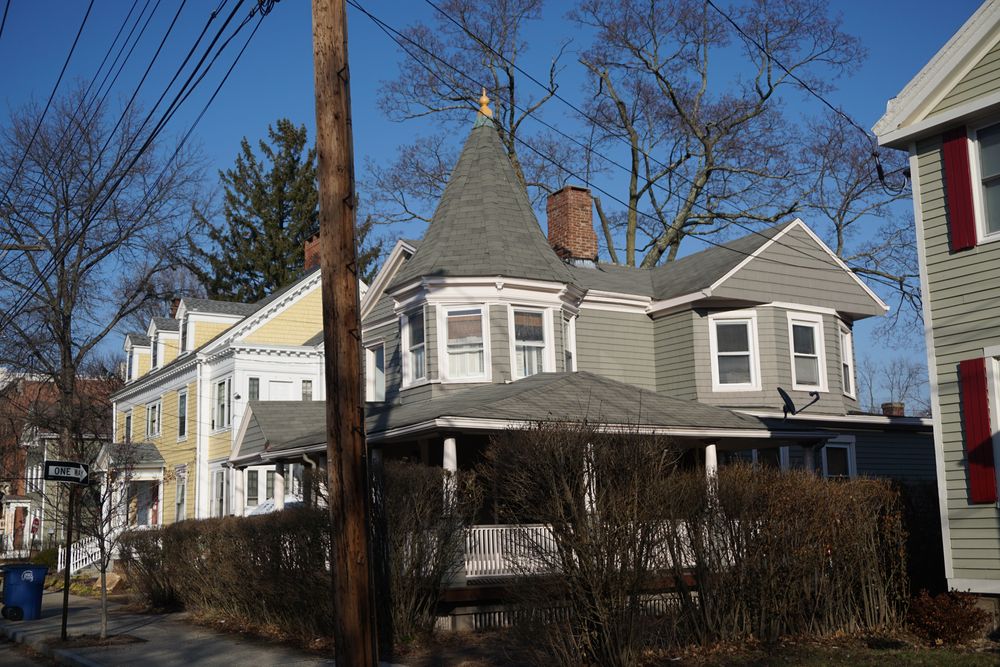
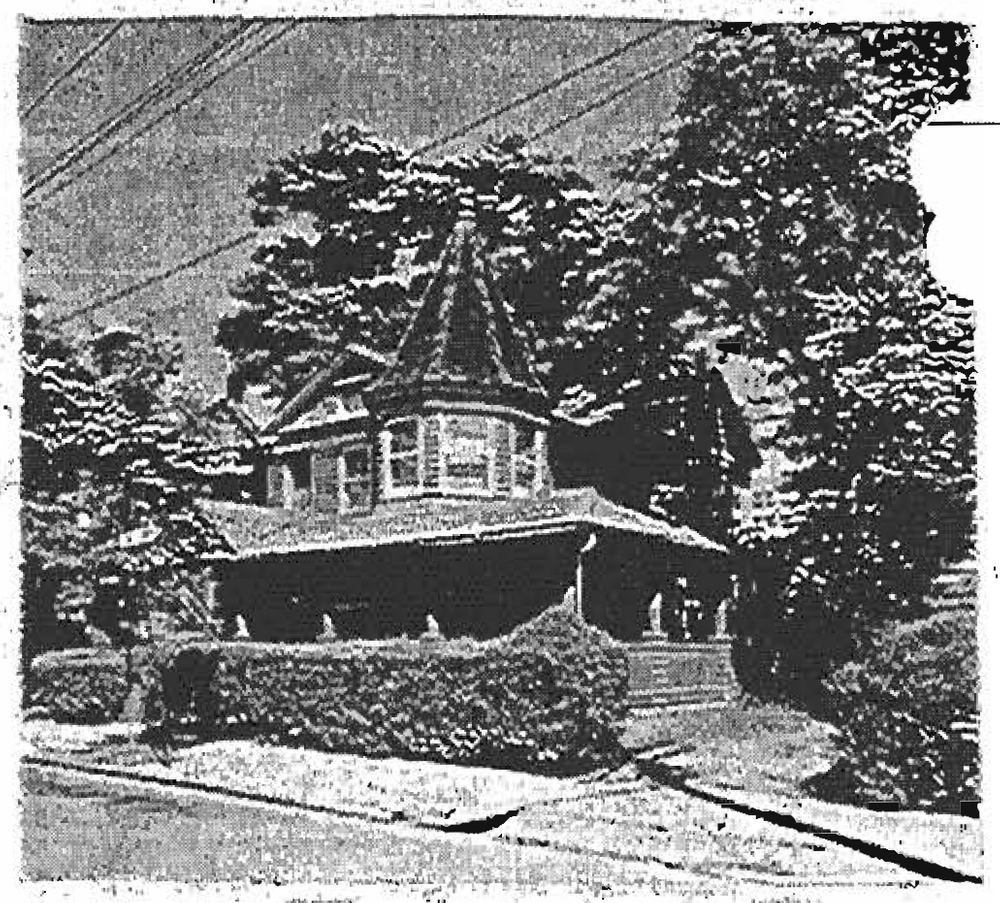
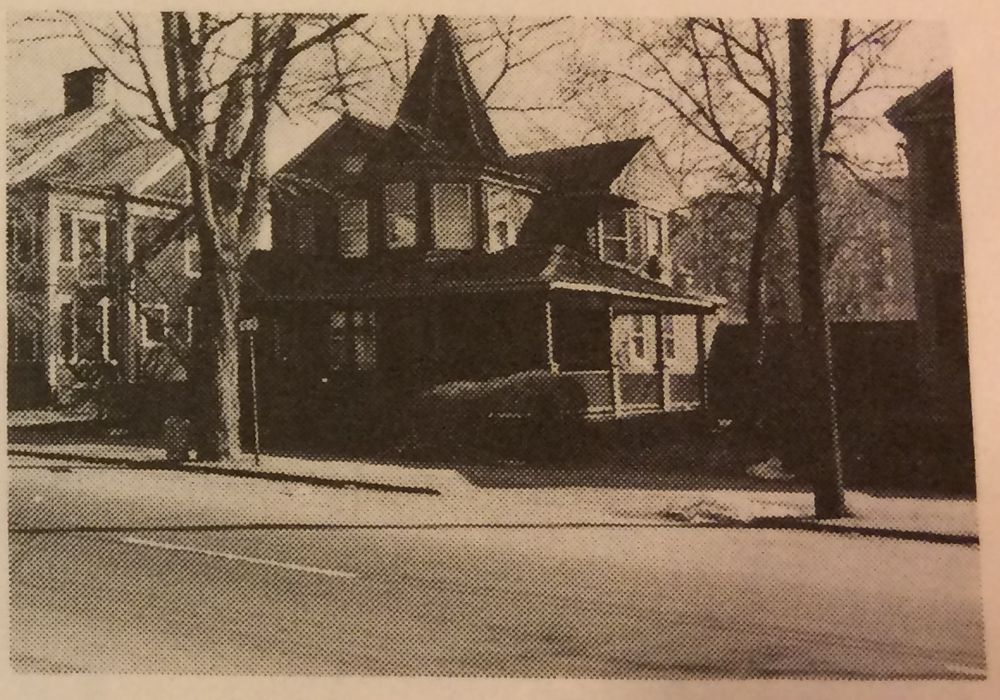
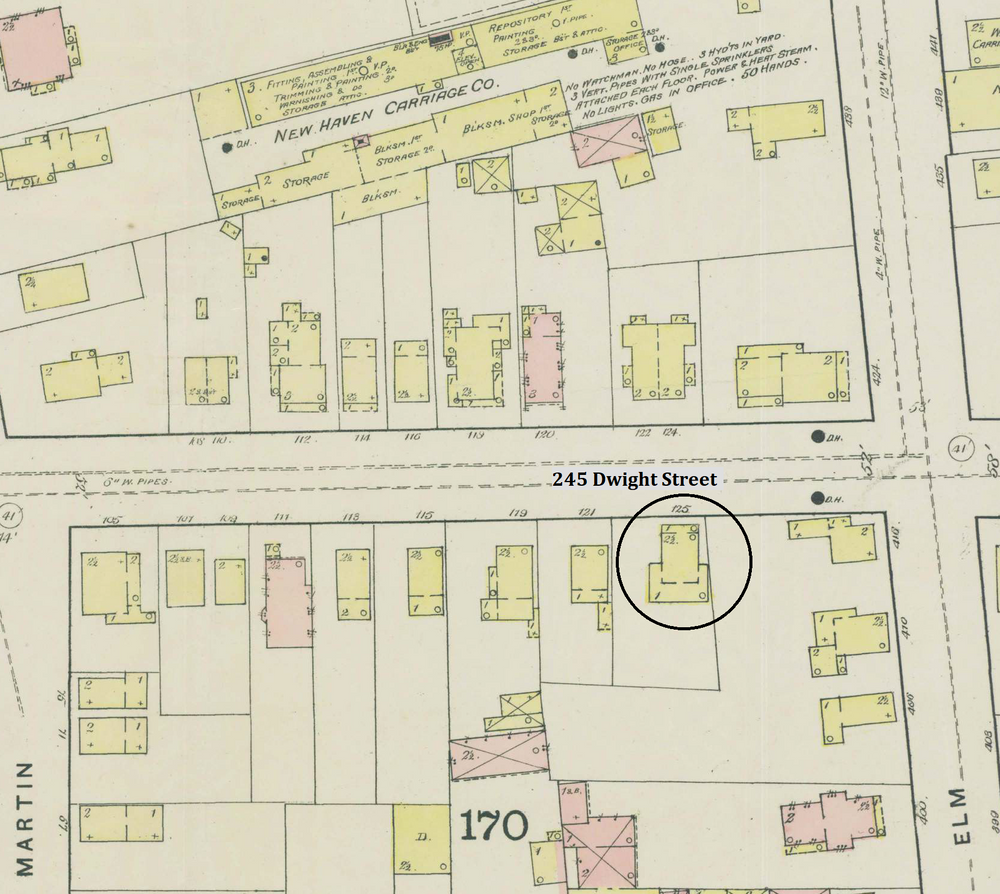
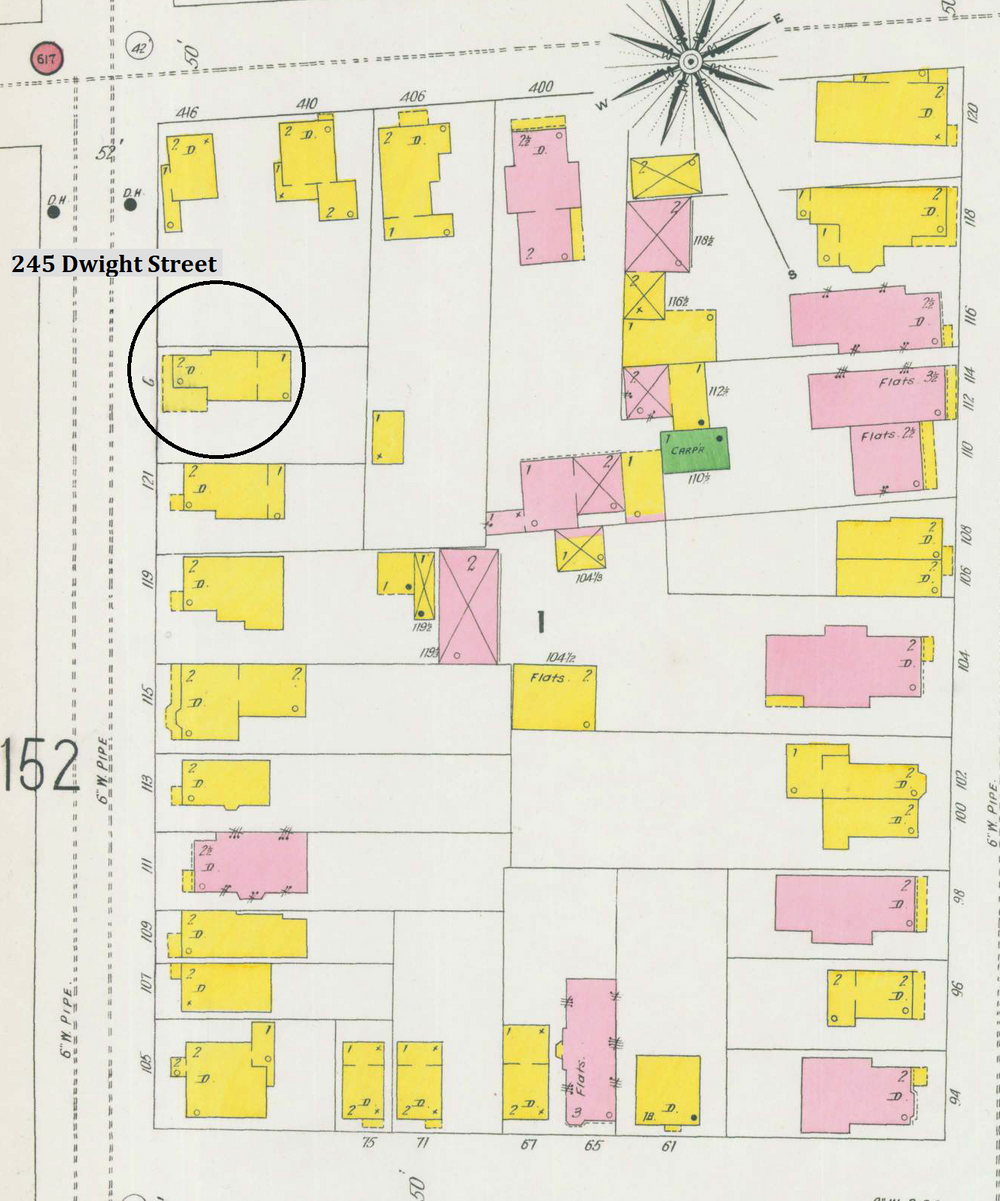
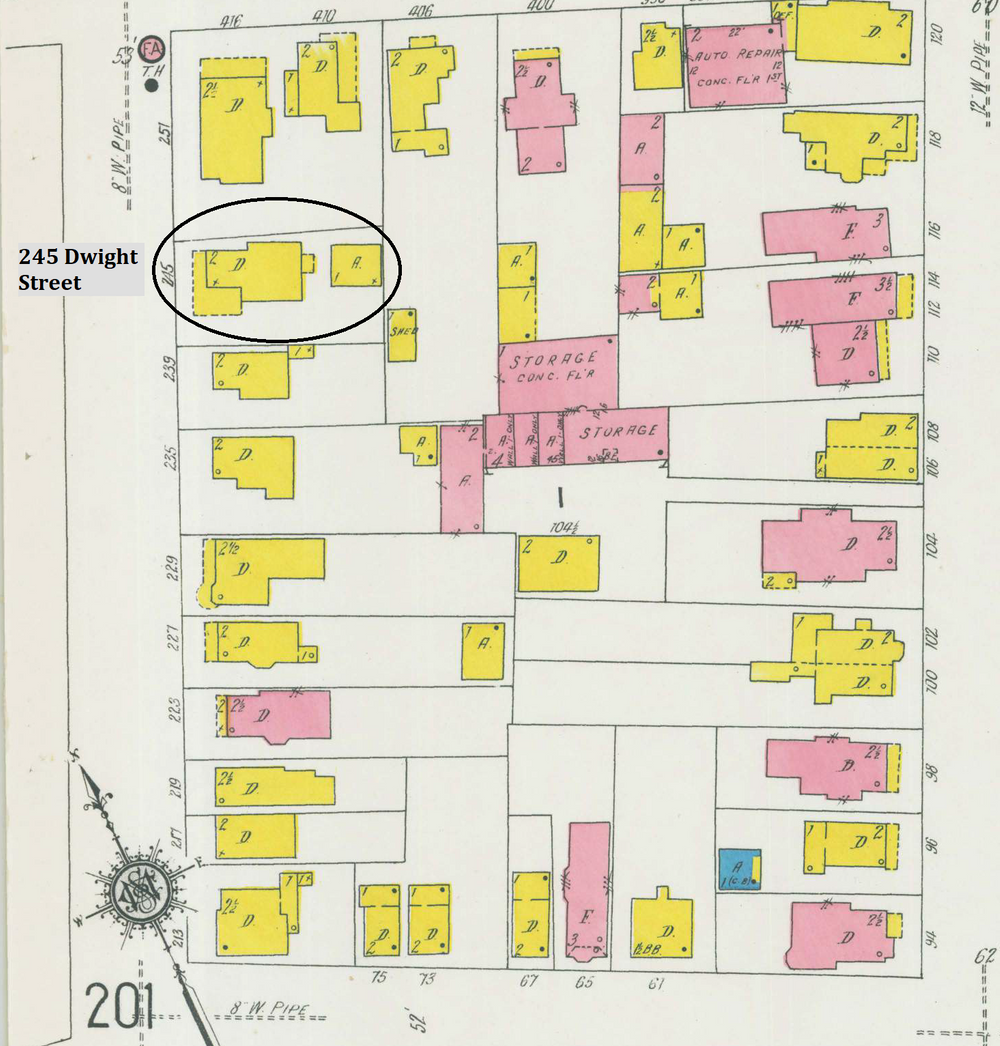
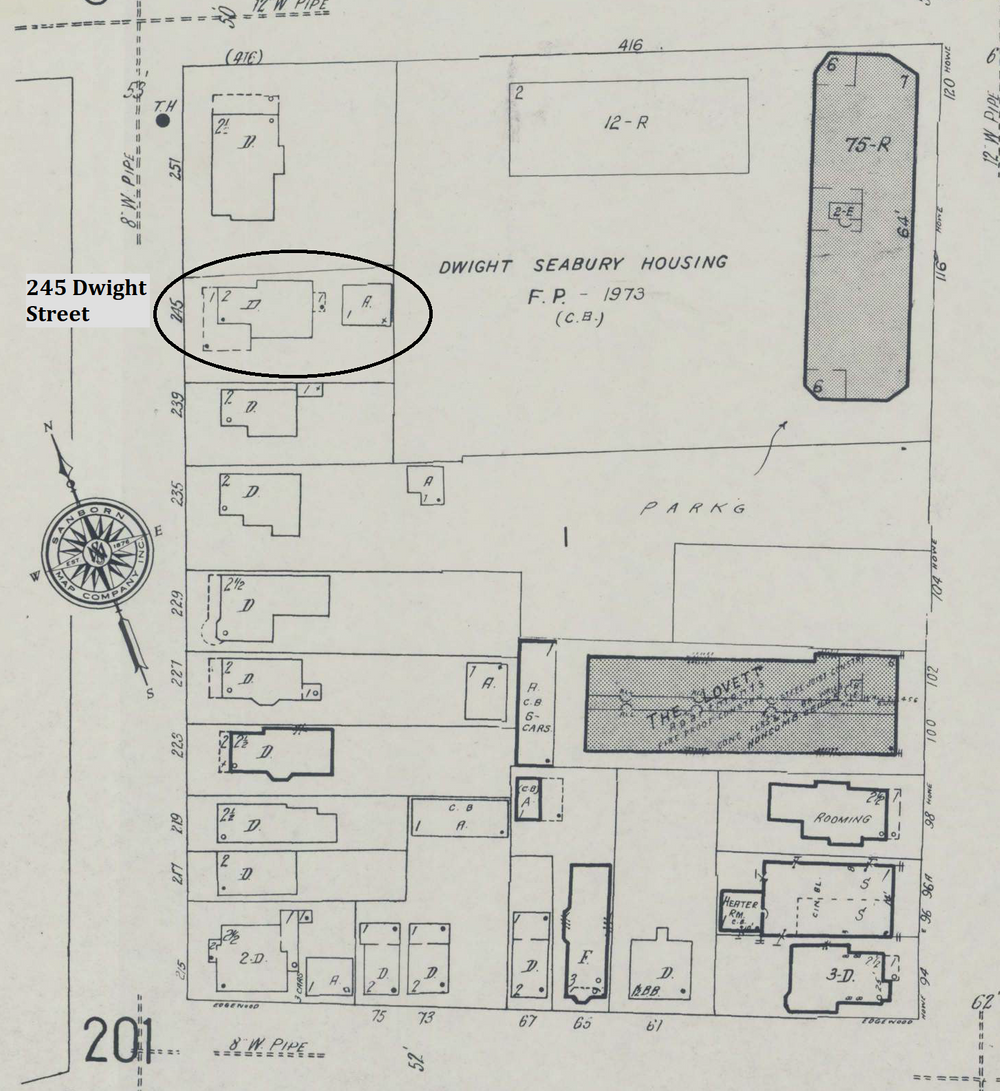
Comments
You are not logged in! Please log in to comment.