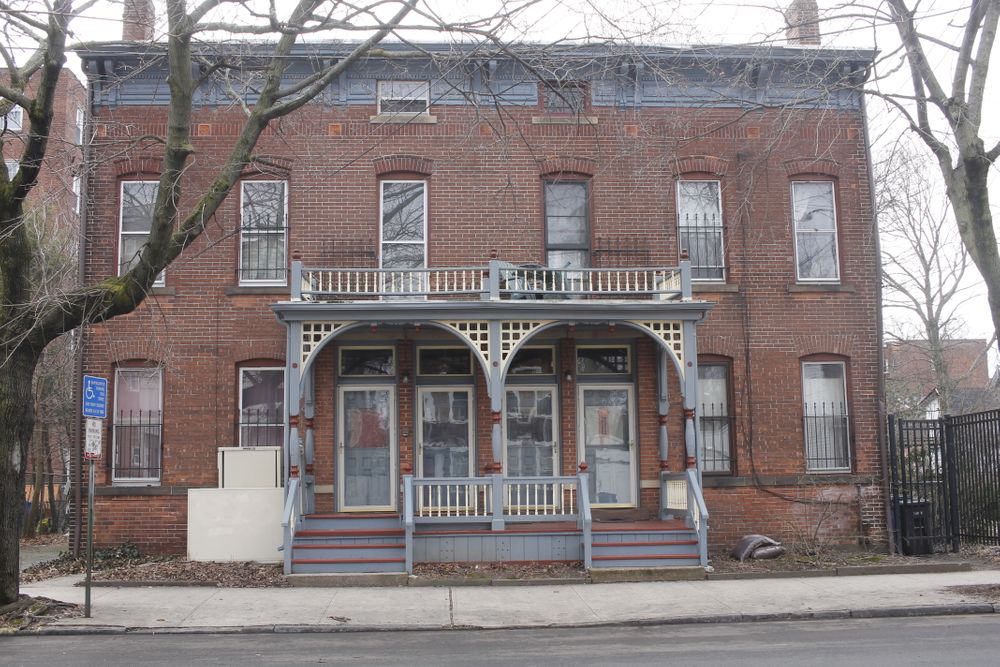
64 Edgewood Ave.
64 Edgewood Ave
This two and a half story fourplex apartment building on Edgewood Avenue is a quintessential example of the High Victorian Italianate rowhomes that defined American cities in the early 20th Century (Image 1). Its twin style construction invokes the perfect symmetry of two separate row homes that appear to be stuck together, providing density while a well preserved and freshly painted wooded porch frames the entrances to four separate living units. The porch and roof trim are thematically linked by an eggshell blue paint which colors the low gabled roof and paired brackets that anchor the cornices (Image 2 and 4). Now sporting a handicapped accessible wheelchair lift and close proximity to the next-door rainbow park, the elegant 64 Edgewood has served generations of tenants in the Dwight neighborhood of New Haven since its construction in 1910 (2).
An 1851 Wall Map of New Haven shows that the site was undeveloped at that time (12). By the time we reach the 1888 Atlas, the lot contains horse stables and two small structures of wood and brick owned by I. W. Hine (3). The 1911 Atlas shows the extant building owned by Charles M. Fabrique (6). Since then, it is unclear who has owned the building as maps like those made by the Sanborn Insurance Company do not include the names of owners and thus the property rights become hard to pin down. Today, the building ownership is still murky, although the exterior does not sport the logo of a large real estate company like Pike International.
The lot that now contains the fourplex at 64 Edgewood was developed at the height of the American street car city. In fact, the 1888 Atlas of New Haven reveals that horse stables once existed in the very place where apartment now stands (3). The road was known as Martin Street at that time, as Edgewood Avenue would only be named such once the plans for Edgewood Park by Fredrick Law Olmstead came about in 1910 (4). 1910 also marks the year the building was constructed, although some have placed the date earlier in year c. 1895 (5). A street car line trundles down Edgewood in the 1911 Atlas of New Haven, perhaps designed as an infrastructural auxiliary to the park, perhaps constructed by coincidence (6). In any case, by the time the extant building makes an appearance in the 1911 Atlas, elements of Beaux Arts urban planning had been implemented. This is shown in the grassy median between streetcar lines further down Edgewood Avenue (6). By the time of the 1911 Atlas, the horse stables had been demolished and the housing density of the neighborhood began to increase dramatically (6).
In 1911, the building was owned and operated by Charles M. Fabrique, a graduate of Yale College in 1842 (7) and an active member of the New Haven Free Mason Societies(8). While there is no proof that the Fabrique family owned the lot prior to 1911 or facilitated the building’s construction, evidence would point to such a conclusion as the building was constructed in 1910 and is known to be owned by Charles Fabrique in the 1911 Atlas of New Haven (6).
It is not certain why the Fabrique family would be interested in a large real estate investment in the Dwight neighborhood, especially considering a 1906 obituary for Charles’s wife Caroline Fabrique confirms that the family lived in a private home located at 20 Stanley street, but it is easy to speculate(9). It was most likely an attempt to capitalize on the booming desirability of the Dwight Neighborhood in response to the construction of Edgewood park and the corresponding street car lines. These urban developments, like those all across American in the early 20th Century transformed streets like this section of Edgewood and all of Whalley Ave into the commercial corridors we have today. As outlined by Yale School of Architecture Professor Elihu Rubin, urban infrastructure development of parks and transit lines and real estate speculation are inextricably linked(1). In fact, the lightning quick development of the lot in the same year that plans for Edgewood Park were revealed beg the question as to how much stake the Fabrique family had in Olmstead’s design. Did they, like those in New York’s Uptown neighborhoods, advocate for the construction of the park and street car lines to increase the value of their investments? Answering questions like these can be difficult, but can give us insight into the powers that determine and shape our cities for years to come.
The history of 64 Edgewood gets rather murky moving on from the Fabrique family. Without Atlases that denote the owners of the buildings, maps like those of the Sanborn Insurance Company tells us relatively little except that the building has not been demolished or altered significantly. In the mid-20th Century, the Dwight Neighborhood experienced a wave of African American transplants from the south and with it, a wave of white flight from the neighborhood (10). With current trends now shifting white people back into urban cores and with the increased presence of Yale development and student tenants, the neighborhood appears to be on the cusp of another demographic shift (11).
The building is located on a quiet tree lined stretch of Edgewood Ave. in between Howe and Dwight. To the right of the house from the sidewalk is Rainbow Park (Image 7). Down the driveway to its left sits what appears to be an abandoned oil change business at 62 Edgewood Ave (Image 6). While its construction in 1910 predates the Yale Residential College system by two decades (2), Yale has since expanded into the Dwight Neighborhood. The visual sight lines of Edgewood Avenue now culminate in the imposing presence of Pierson College just two blocks east (Image 8).
The Italianate detailing in this twin row home exemplifies the idiosyncratic aesthetics of architects in the late 19th and early 20th centuries (1). While its rectangular brick and wood construction appears relatively tame to the observer, its curved brick windows, lattice porch wood decorations, curved double corbel roof supports and double arched porch entrance invokes the Old World charm of English Italianate architecture. The porch serves as a decorative façade for the relatively plain brick building behind it, jutting out two feet beyond the house itself. The porches relatively intricate decorative works reflects the pastiche foreign architecture by architects like Henry Austin (1). Similar to the Willis Bristol House just around the corner at 584 Chapel Street, 64 Edgewood combines elements of Italianate detailing (itself a British caricature of “real” Italian architecture) and the Moorish supports in the wooden turned posts (Image 3), in its current flashy yet subtle burnt red accent color.
Even the symmetry of the double row house design seems to invoke an ideal of urban harmony. Everything in this house can be divided by two from the two perfectly symmetrical front facing attic windows, the four symmetrical chimneys jutting from the slightly hipped roof and even the double roof cornices that support a horizontal frieze that circumnavigates the building.
1. Rubin, Elihu. "Early Industrial Towns," American Architecture and Urbanism. Yale University, February 5, 2018. Lecture.
2. Realtor.com, "64 Edgewood Avenue",
February 24, 2018, https://www.realtor.com/realestateandhomes-detail/64-Edgewood-Ave_New-Haven_CT_06511_M44528-60679
3. New Haven Museum Historical Archive, Atlas
of the City of New Haven. Hopkins, C.E., Philada, PA. 1888
4. Kate Ohno and John Herzan
(1986). "National Register of Historic Places Inventory-Nomination:
Edgewood Historic District" (PDF). National Park Service.
5. New Haven Historic Resources
Inventory, Dwight Area Historical and Architectural Resources Survey (New
Haven: The New Haven Preservation Trust, 1984), 219-220.
6. 1911 Atlas of New Haven
7. Yale Manuscripts and Archives,
Fabrique Family Papers: Inventory, Box 1.
8. New Haven Museum Historical Archive, Wooster
Lodge No. 79. A.F. and A.M. 1851-1951, 33.
9. New Haven Museum Historical Archive,
"Caroline S. Fabrique Dies at 84, July 11, 1906". Box XVIII, Folder
F, p. 42
10. Rae, Douglas, City: Urbanism and its End. The
Institution for Social and Policy Studies at Yale University. 2003
11. Yale Daily News, "Off Campus Becomes More Popular,
Accessible. https://yaledailynews.com/blog/2017/03/06/off-campus-becomes-more-popular-accessible/
12. New Haven Museum Historical Archive, Wall
Map of City of New Haven 1851.
Researcher
Thomas Battles
Date Researched
Entry Created
February 26, 2018 at 5:31 PM EST
Last Updated
February 27, 2018 at 1:39 PM EST by null
Historic Name
Style
ItalianateCurrent Use
ResidentialEra
1860-1910Neighborhood
OtherTours
Year Built
1880-1911
Architect
Current Tenant
Roof Types
HipStructural Conditions
Good
Street Visibilities
Yes
Threats
External Conditions
Good
Dimensions
Street Visibilities
Yes
Owner
Ownernishp Type
Client
Historic Uses
Residential
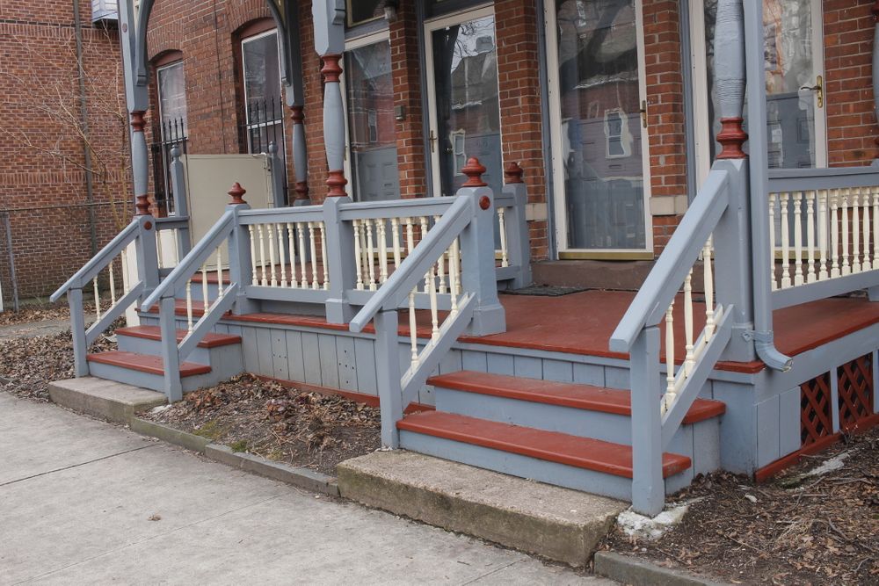
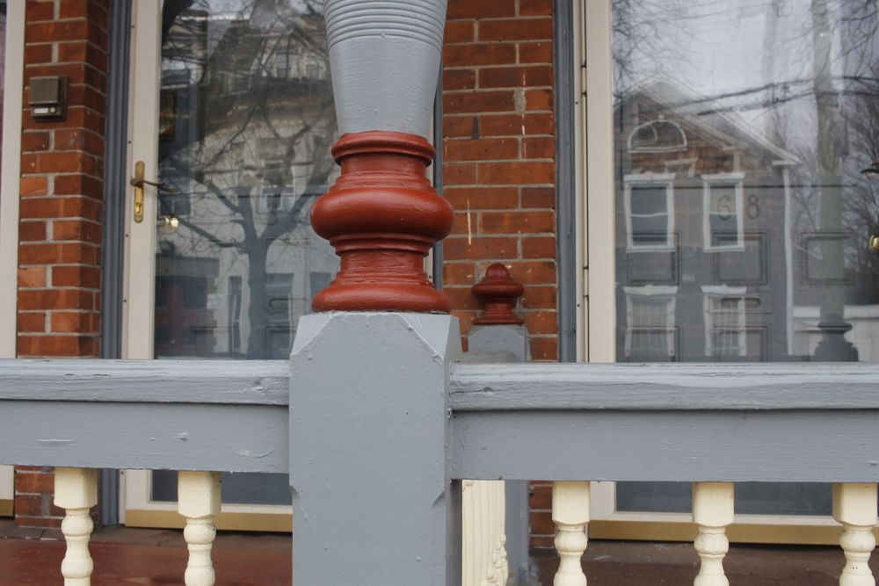
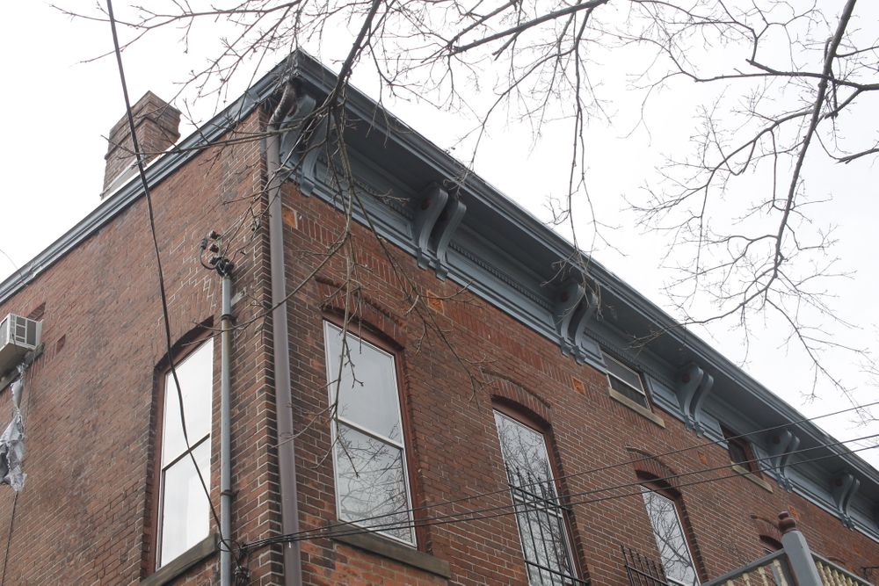
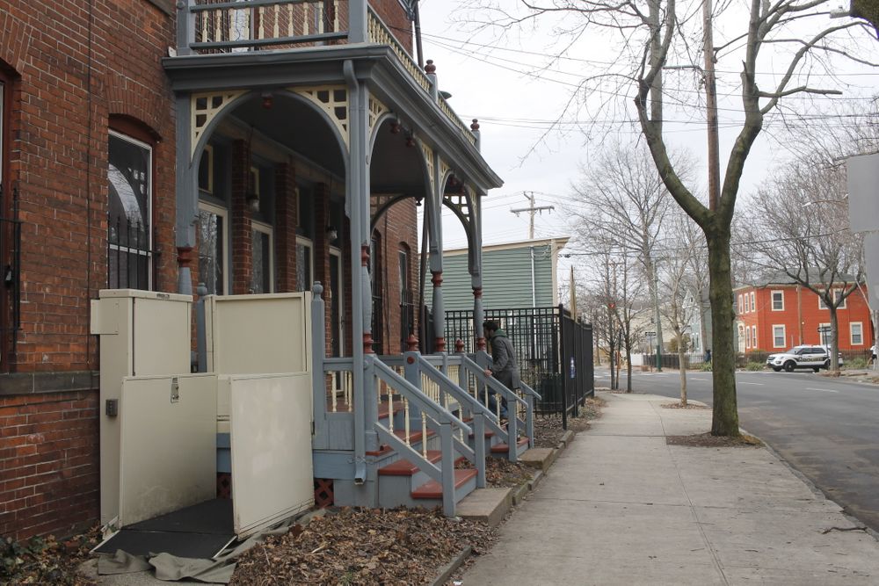
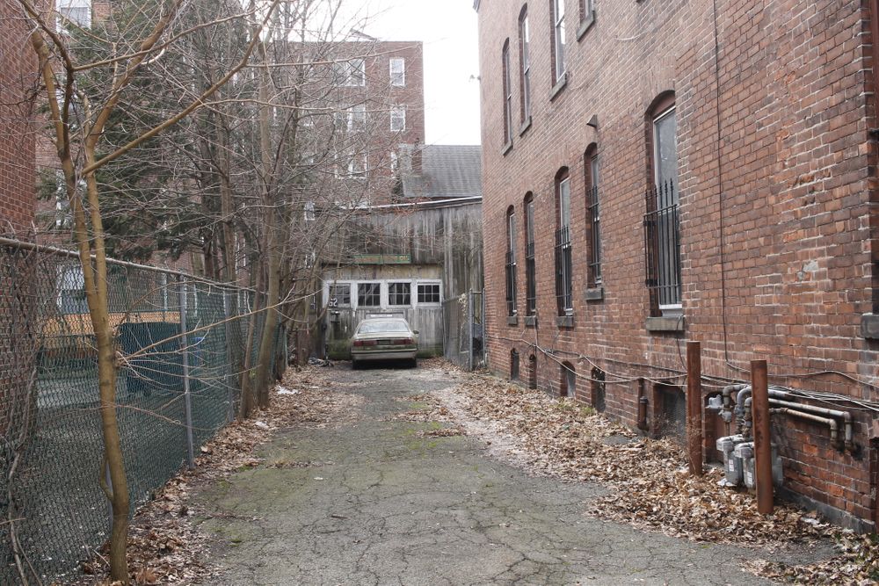
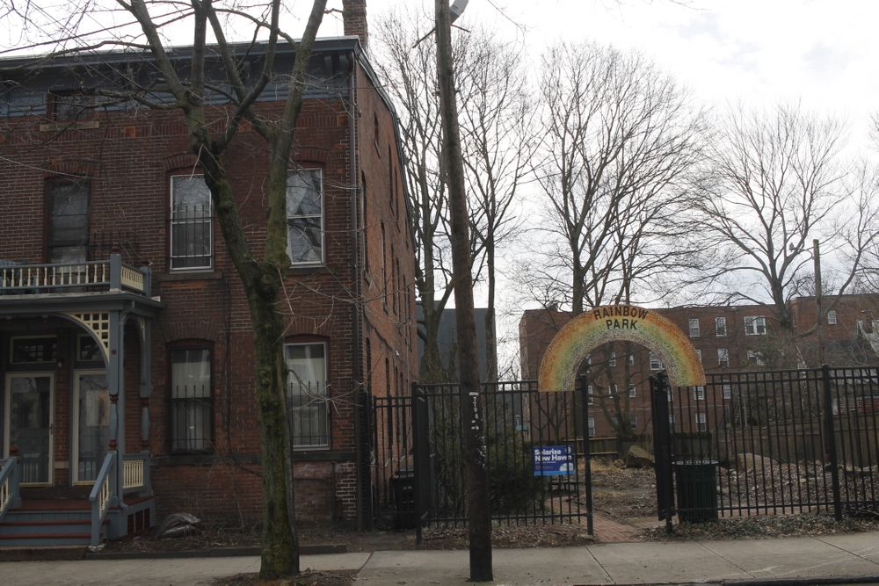
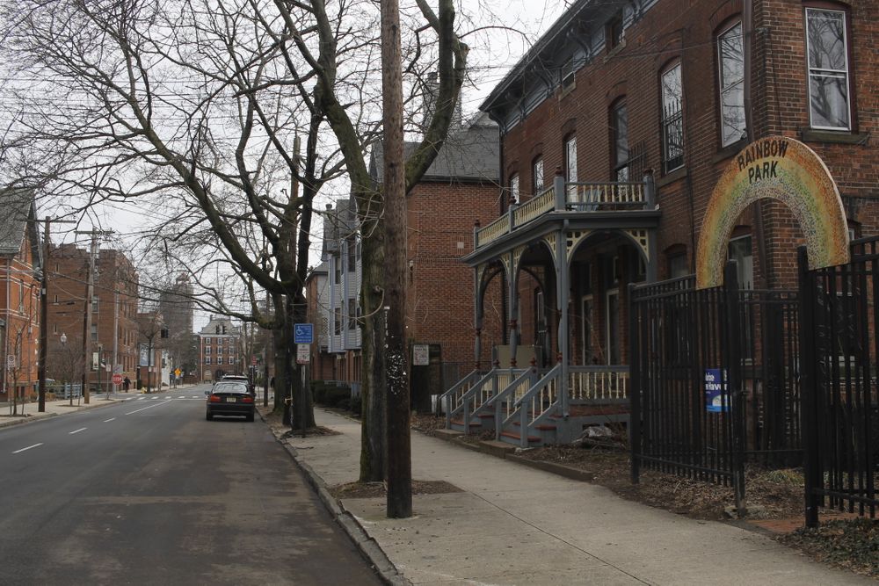
Comments
You are not logged in! Please log in to comment.