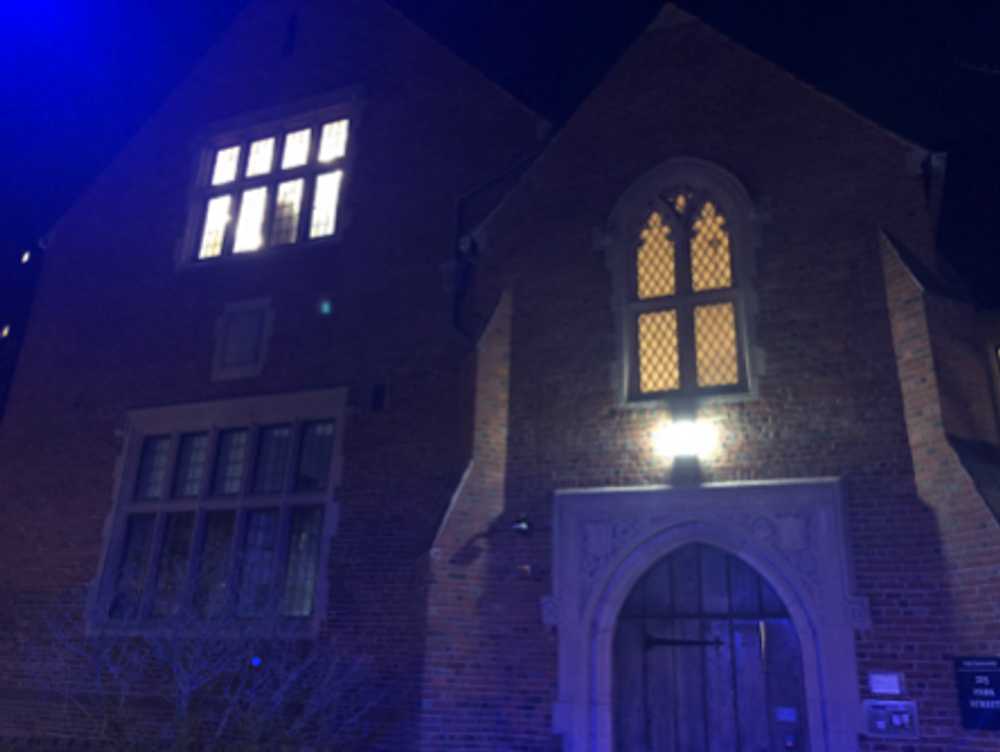
215 Park Street
215 Park Street
Hidden between Park Street and York Street lives what was once Yale University's "Frat Row.” Built in 1931, the series of Tudor Revival Houses within the strikingly urban setting were designed by James Gamble Rogers specifically to be fraternity houses, with large basements, meeting rooms, and even a billiard room.
Alpha Delta Phi moved from 15 Hillhouse to 215 Park Street, tucked into the center of the group of large houses. The ADPhi Chapter left Yale in 1935, only 4 years after 215 was built, and sold the building to Yale. In the years following, the building has been host to a multitude of departments and organizations, but has yet to return to its original purpose.
The Alpha Delta Phi Fraternity were the first tenants to inhabit 215 Park starting in 1931, and because of this, the building was designed primarily for this purpose. James Gamble Rogers incorporated a spacious basement, a second floor meeting room with room for 80, as well as a stage, changing rooms, and a billiard room into the fraternity’s design. Fraternities at Yale during this time served a similar purpose to residential colleges —students lived together and dined together in these small communities—however, fraternities began to disappear at Yale as the residential college system was introduced in the 1930s. As a result, in 1935, ADPhi sold 215 Park to Yale and the chapter left the university.
Sanborn Maps show that the land where 215 was built was an empty plot of land in 1886. In 1901, they show a small unmarked and unnumbered building which continues to appear in 1924, but without further explanation into its use or design beyond its small, rectangular form. In 1973, Sanborn Maps begin to show 215 Park Street, which was used as the School of Language at this time.
Since Alpha Delta Phi sold the building to Yale in 1935, Yale has used the space for numerous university affiliated organizations, departments, and programs. The Yale Political Union exclusively used the building until 1943, when the Far Eastern Language Department began using 215 Park as offices. Until 1980, the YPU continued to use 215 Park despite other departments also using the space. Until 1976, the building belonged to the Language Department, which later became the “Career Advisory and Placement Service” until 1980. The building was vacant for less than a year until Yale decided to use the building for art studio spaces until 1989. Yale then replaced this with the Women’s Liberation Group and spaces for the YPU, who returned in 1989. Today, 215 Park contains offices for the History of Art Department.
When entering from York Street through the slim, red bricked archway that connects the two adjacent buildings like a small crease, the sidewalk opens up into what feels like a glimpse into a Yale of the past. The meandering sidewalk that guides through what was once a row of fraternities appears almost like a small, suburban neighborhood nestled within an urban city. With other buildings facing the traffic of the city, lining the streets in straight rows and stapled by sidewalks, the urbanism that surrounds this hidden space appears to be incapable of infiltrating from any side. The Rudolph Center’s hard brutalism brackets Frat Row on one side while the multistory architecture of the Hotel Duncan and “The Study” rise from behind 215 Park, making the series of Tudor Revival buildings feel closed in like a courtyard. But rather than feeling boxed in by the towering architecture surrounding, Frat Row feels more like an opening into a piece of New Haven that offers view into the past.
215 Park Street sits in a small, landscaped lot with a horizontal red brick facade and Tudor Revival style that appears modest but still maintains a reference to Mock Tudor. 215 Park connects to the sidewalk with a large, wooden door framed by a squared sandstone archway. The door is stacked by a mullioned window that emphasizes its style, while the windows on each side of the perturbing foyer are simple and rectangular. On each side of the door are walls extending out and curving into the end of the building to allow for the basement level to have windows into the small lowered platforms covered in ivy. Two remodels of the interior space have occurred: one in 1964, funded by the Yale Political Union, and one in 1989 funded by Yale.
Researcher
Francesca Fedorovsky
Date Researched
Entry Created
February 26, 2018 at 2:17 PM EST
Last Updated
March 25, 2018 at 3:04 PM EST by null
Historic Name
Style
OtherCurrent Use
College / UniversityEra
1910-1950Neighborhood
OtherTours
Year Built
1931
Architect
James Gamble Rogers
Current Tenant
Roof Types
GableStructural Conditions
Good
Street Visibilities
No
Threats
None knownExternal Conditions
Very Good
Dimensions
85x45'
Street Visibilities
No
Owner
Yale University
Ownernishp Type
Client
Alpha Delta Phi Fraternity
Historic Uses

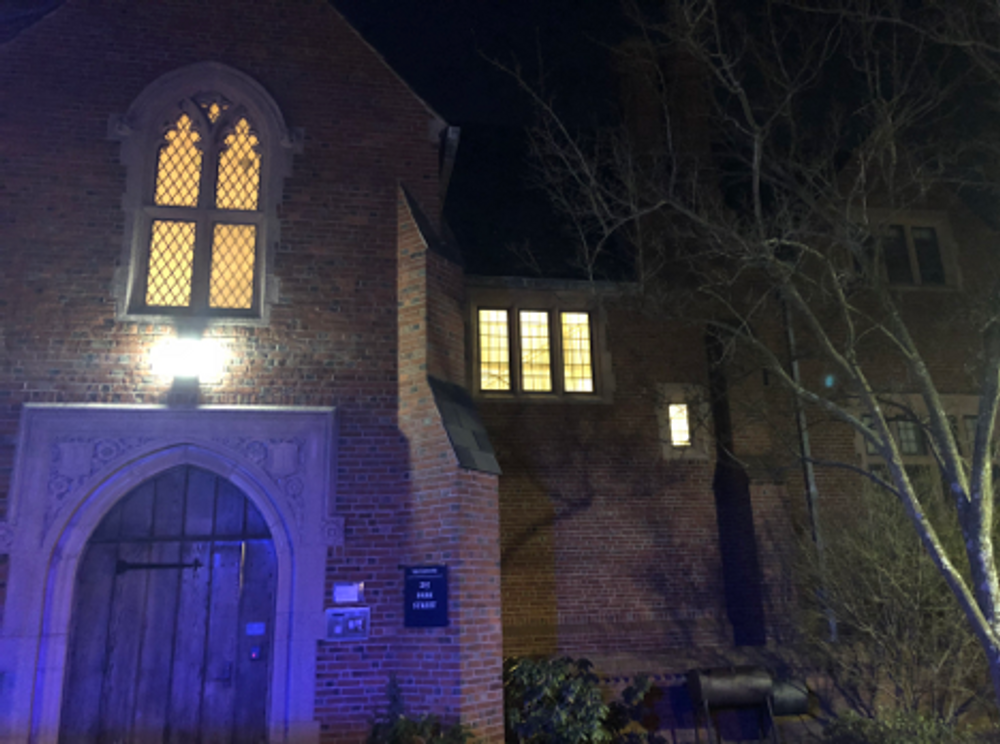
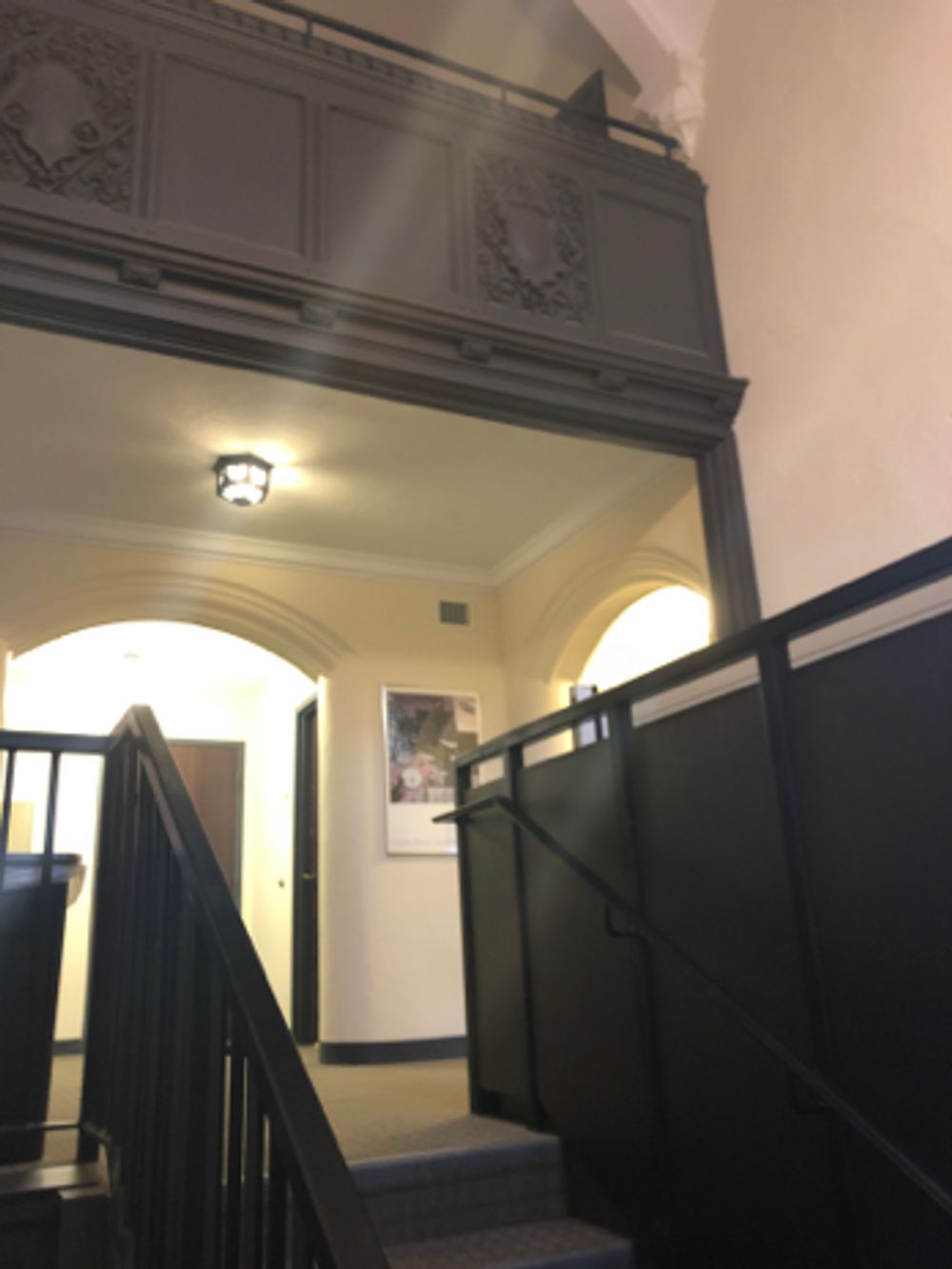
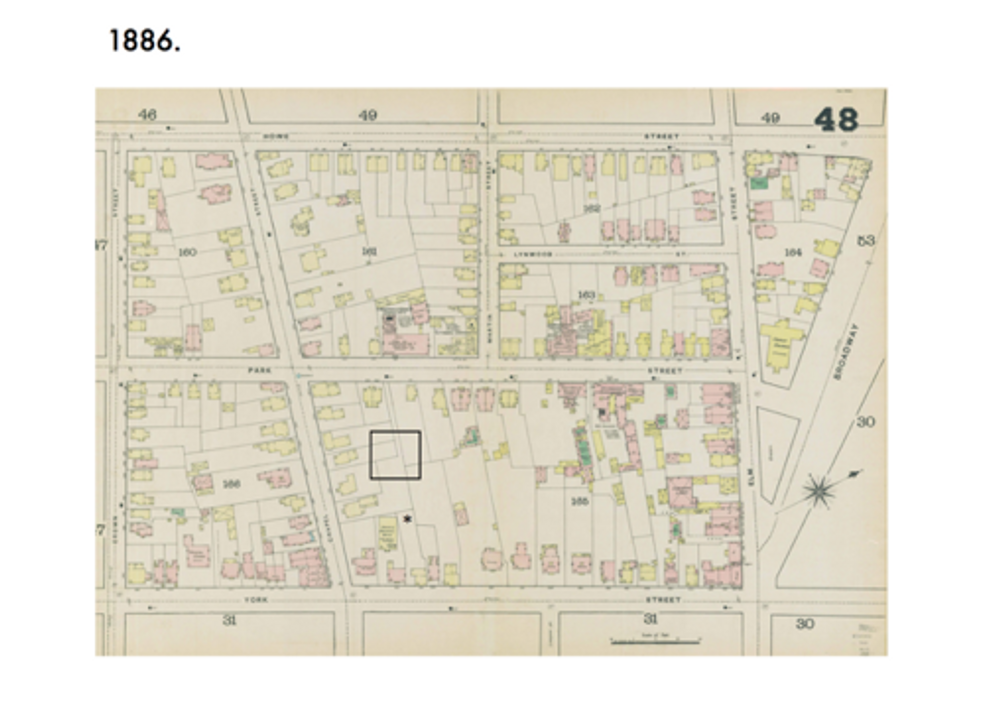
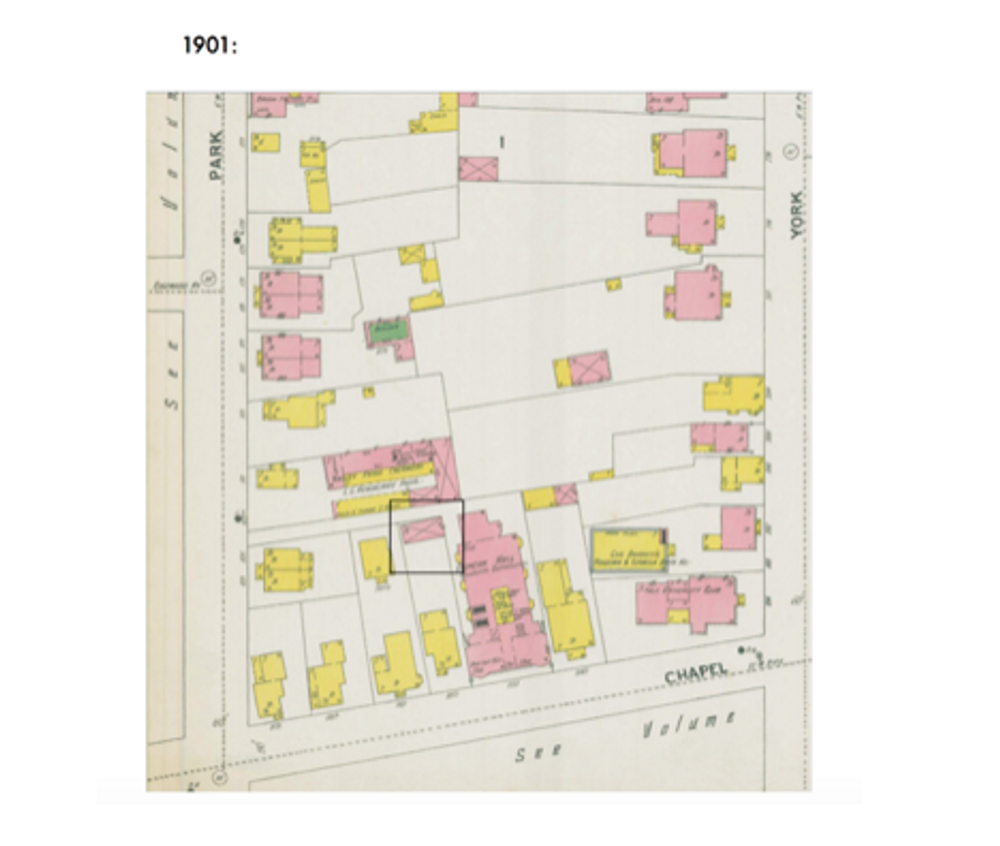
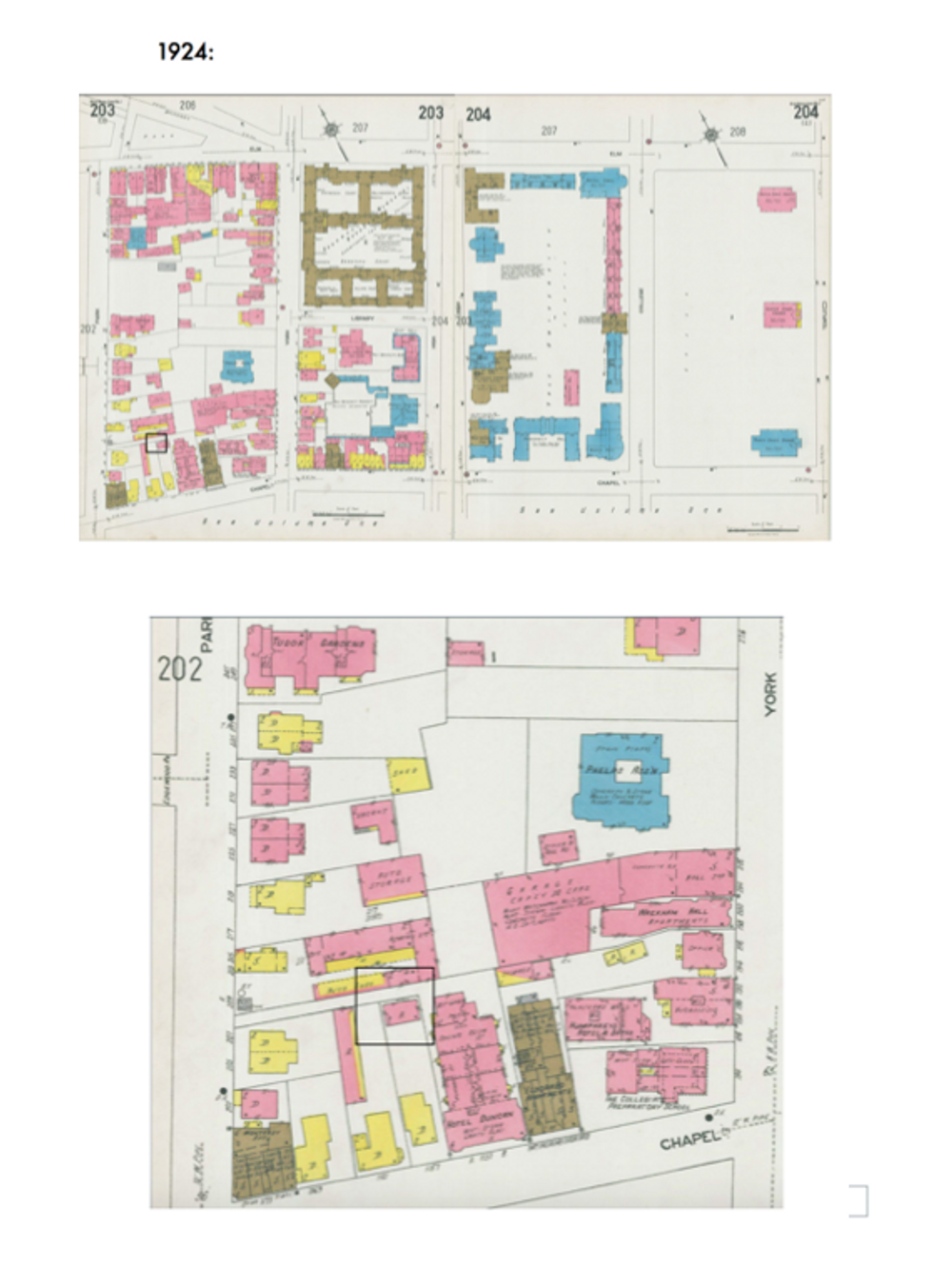
Comments
You are not logged in! Please log in to comment.