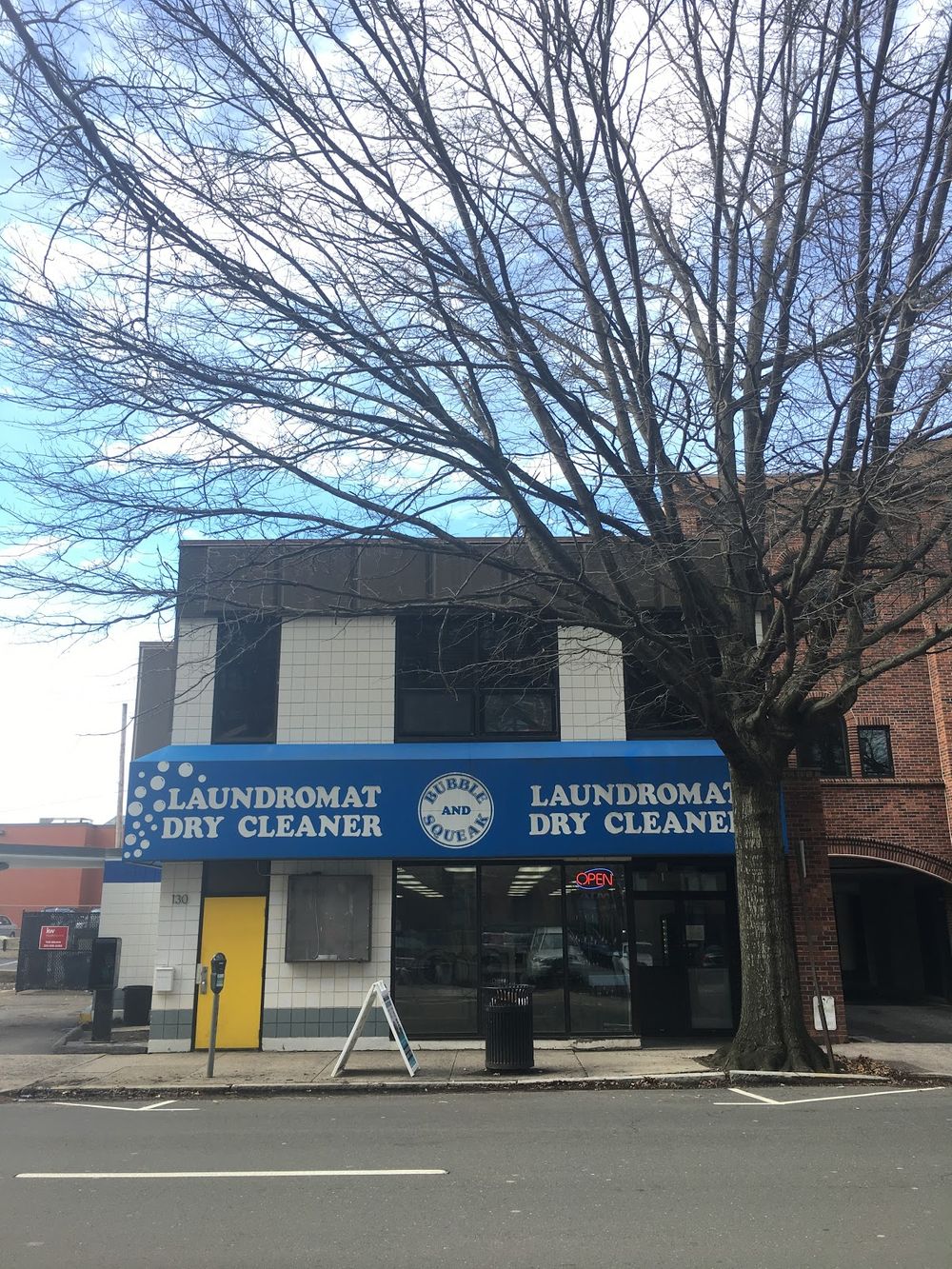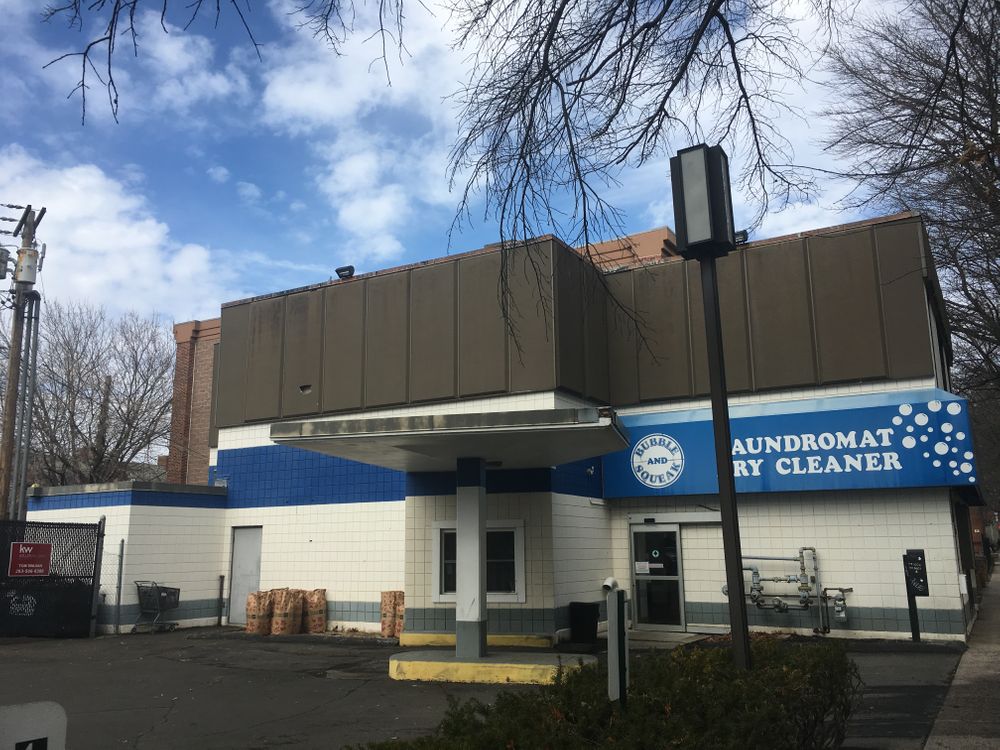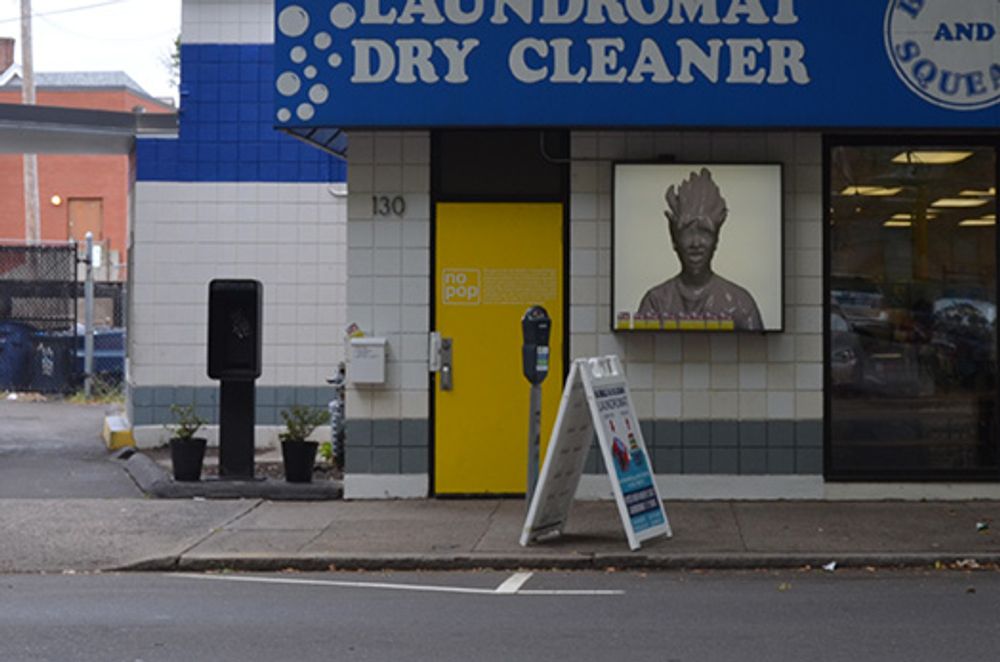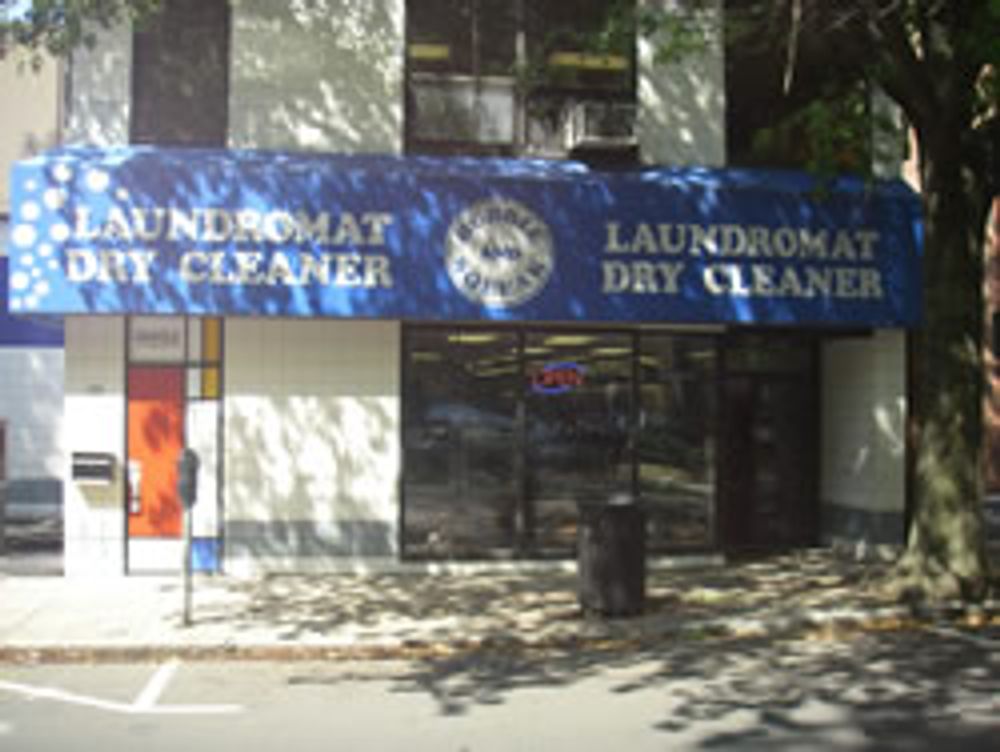
Bubbles & Squeak
130 Park St
A former bank repurposed as a laundromat and creative art studio, 130 Park Street stakes the importance of apparently simple modernist architecture through function and community engagement. Composed of cement and tile, the building’s use of color with blue and white tile and bright yellow door inject life into a cold building, with the still present drive-thru teller window inviting questions to its historical past. Sitting on the corner of Park and George Street, the building and surrounding area disrupts the Victorian architecture of the greater Dwight Neighborhood, while also revealing how the built environment impacts the political, especially as a predominantly working-class, black area.
1970/2 - 1983: Hartford National Bank and Trust
1983: Alcohol Services of South Central Connecticut
1984: Connecticut National Bank
1989-2003: Victorian Park Laundry
2001: Stewart Hutchings
2005-Present: Bubbles & Squeak
~2008-2013: Experienced Movers and Storage
~2011 - unknown: Gaggle Office Space
~2012 - unknown: BZ Girls Studio
2015-2017: No Pop Studio Space
2017 - Present: Private Residence, tenant unknown
Before the current building, the 1923 Sanborn maps shows that the site held a two-family brick and frame building, perhaps more aligned with the Victorian architecture of the Dwight neighborhood (12). By 1951, this building was demolished and in its place stood a concrete block building with plastered walls (13). By 1973, the building was extended slightly, becoming the current structure (14). The Sanborn maps and New Haven directories complicate this site history, with conflicting information on when the building was created, ranging from as early as 1950s to as late as 1970s. Regardless of exact date, the apparent newness of modernist architecture obscures the longer site history.
The building reflects the convergence and tensions of the historic 19th century with postwar modern architecture. Thus, it is important to situate the building within these distinct discourses, especially with scholars aiming to draw attention to New Haven architectural importance.
Though distinct with its modern architecture, the building sits within the Historic Dwight Street neighborhood, known for its modest 19th and early 20th century structures, especially Victorian style. Since planned in the late 19th century, the grid design of this area remains a visible feature of the neighborhood, which also give the building clear sightlines on the block (3). Reflecting the working class background of the neighborhood, the houses are quite modest, wood-frame, single and two-family, constructed by workers who wanted to live near their employers or land speculators projecting the city’s expansion (3). Despite the depth of historical significance of this greater area, 130 Park St is not considered part of this historical culture given its young age, even seen as a “visual disrup[tion] to the 19th and early 20th century character of the area.” (3) With the rise of industry and manufacturing, the Dwight Street developed from a cluster of shacks for black workers to houses aligned to the grid, fueling urban development of primarily working-class homes (3). In the postwar era, the flight of upwardly mobile residents, especially white residents, shaped the district as poorer and more commercial (3). Within this narrative of Victorian historical preservation, the building is disregarded as one of “little outstanding architectural merit.” (3) However, this building has been reimagined through modernist discourse and contemporary re-appropriation of use. New Haven developed as an incubator for modernist architecture, spurred by the massive and ambitious urban renewal project, which also caused unnecessarily destruction (4). As modern becomes the past, New Haven’s modernist legacy should be remembered and preserved, but this building lends question to the interplay between the Victorian and Modern to nuance historical memory.
Though the CT Trust for Historic Preservation noted the building was built in 1960, only until 1972 is there mention of the Hartford National Bank within New Haven directories (5). From 1972 to 1983, the Hartford National Bank solely occupied the building, but was joined by the Alcohol Service of South Central Connecticut by 1983. After a merger in 1982, the building was renamed to Connecticut National Bank by 1984 (6). While Connecticut National Bank eventually merged to become the nationally known Bank of America in 2005, the history is unknown how this local bank location met its fate, as it is gone by the 1987 directory (5,7). Yet, the site’s history as a bank physically manifests in the challenging socio-economic realities of the neighborhood. With white flight and Dwight neighborhood developing as lower income and black, the role of the bank must be examined as an active player. Federal lending policies and redlining created structural barriers to financial resources towards primarily black communities, hindering the development of these area (8). Racism deeply embedded within these financial institutions, of which the Hartford National Bank cannot be excused, systematically continued black marginzation to ensure white supremacy, with the legacy still seen today, especially viewing this area as one of deterioration.
With some reconfiguring of the internal space, the Victorian Park Laundromat appeared two year later, still retrofitted with the drive-thru teller, perhaps as a convenient way to pick up laundry (5). By 2005, the Laundromat undergoes a name change to Bubble and Squeak, with the same tenant and owner Stewart Hutchings, occupying the space since 2001 (5,9). With his name listed in the directory, Hutchings may have lived in the upstairs apartment, while running the business from the first floor.
With each resident, the space has been repurposed and revitalized through community engagement, redeeming this building originally seen as insignificant. One of the oldest laundromats in New Haven, Bubbles & Squeak invests into the community by providing free laundry days for homeless and needy populations organized through Trinity Church (10). During a site visit, the building was bustling with community residents and the staff showed clear attention to each guest. Beginning in 2015 until October, 2917, No Pop inhabited the space as an art studio focused on daily practice, led by artists Laura Marsh and Phil Lique, and hosted on the second floor. Mission to transform “ordinary and mundane into the illuminated and unexpected.” (11) Past exhibits are playful and thought provoking, engaging with space, place and community, like the “Fluxist Laundry Day” that envision artistic expression through the performance of laundry just downstairs (11). These community based interventions begin to redeem a building viewed as insignificant and repair its role to racial discrimination.
The building sits in a mixed-use neighborhood on Park Street within the broader Dwight community. A large office building sits next door and Madison Towers, a large apartment complex, across the street, perhaps with some residents even using the laundromat. While quite close to the apartment building and within a dense urban landscape, the open space created by the parking lot distinguishes the building within the spatial dynamics of the street, opening up the building to the community. A few overgrown trees line the sidewalks and shrubbery fence in the parking lot, demarcating the space between public and private. Within this block on Park street sits contemporary buildings, unique given the more Victorian style of the Dwight neighborhood, seen even one block away. In 1979, historians noted that the then Hartford National Bank’s landscaped lot and well-kept appearance distinguished it from the “somewhat deteriorating surroundings.”(2) While problematic to divide the respectability of the bank from its surroundings through coded racial language, today, however, the building is beginning to match the surroundings, but stands out with the colorful front door.
In homage to its artistic re-appropriation, the most distinguishing feature is the bright pop yellow door, formerly even painted in the style of Piet Mondrian. The simple cubic form is slightly interrupted with an extension of the building, set back from the front facade, but still cohesive with tile exterior. Without ornamentation or additional space, the buildings supports the commercial and residential usage by allowing the function determine its significance, a clear example of modernist style (1). The building is composed of concrete and tile, with a load bearing masonry structural system (2). Estimated to be 50’ by 40’, the flat roofed building has two stories, which now create two spaces of distinct work (2). When facing the Park Street facade, a large parking lot sits on the left side. Reminiscent of its past as a bank, the building has a drive-thru teller window on the left side of the building. The transformation from a bank to laundromat shifted the interior design of the space, but allowing for new interpretations. In 1979, the building was covered with square pink tiles, which have now shifted to blue to match the exterior of Bubble & Squeak (2). Windows adorn the Park Street facade, with bay window on 2nd floor and glass front on first floor. Though a rather recent building compared to the long history of New Haven architecture, the building begins to show signs of deterioration with graffiti, crumbling foundation, weathering and discoloration.
(1)- "A2 Modern | What Is Modern: Characteristics Of Modern Architecture". 2018. A2modern.Org. Accessed February 27 2018. http://www.a2modern.org/2011/04/characteristics-of-modern-architecture/.
(2) New Haven Historic Resources Inventory Form, (New Haven: The New Haven Preservation Trust, 1979), found in "All Buildings || New Haven Modern Architecture - New Haven Preservation Trust". 2018. New Haven Modern Architecture - New Haven Preservation Trust. Accessed February 27 2018. http://newhavenmodern.org/all-buildings.
(3) National Register of Historic Places Inventory- Nomination Form. 2018. Npgallery.Nps.Gov. Accessed February 27 2018. https://npgallery.nps.gov/GetAsset/6b2791c5-75bc-489c-8014-b573153116fb.
(4) "Overview || New Haven Modern Architecture - New Haven Preservation Trust". 2018. New Haven Modern Architecture - New Haven Preservation Trust. Accessed February 27 2018. http://newhavenmodern.org/overview.
(5) New Haven Directory (New Haven: Price & Lee Co., 1969-2005)
(6) Banking, Department. 2018. "DOB: Bank Mergers/Acquisitions In CT 1980-1989". Ct.Gov. Accessed February 27 2018. http://www.ct.gov/dob/cwp/view.asp?a=2228&q=296980#1984.
(7) US Bank Locations, 2018. “North Haven National Bank.” https://www.usbanklocations.com/the-north-haven-national-bank-19306.shtml.
(8) Campbell, Susan, Susan Campbell, Susan Campbell, Susan Campbell, Lucy Nalpathanchil, and Susan Campbell. 2018. "What Redlining Did To Connecticut’s Impoverished Neighborhoods". Wnpr.Org. Accessed February 27 2018. http://wnpr.org/post/what-redlining-did-connecticuts-impoverished-neighborhoods.
(9) Buzzfile, 2018 “Stewart E Hutchings.” Accessed Feburary 27 2018. http://www.buzzfile.com/business/Bubble-and-Squeak-Laundromat-203-498-8537
(10) "Laundry Love Donation | Trinity On The Green". 2015. Trinitynewhaven.Org. Accessed February 27 2018. http://trinitynewhaven.org/laundrylove/.
(11) "Park St. Studio". 2018. No Pop. Accessed February 27 2018. https://www.nopop.gallery/park-st-studio/.
(12) Sanborn Map Company of New York, Insurance Maps of New Haven Connecticut, Volume 1, 1923, 14.
(13) Sanborn Map Company of New York, Insurance Maps of New Haven Connecticut, Volume 1, 1923, Updated in 1951, 14.
(15) Sanborn Map Company of New York, Insurance Maps of New Haven Connecticut, Volume 1, 1973, 14.
Researcher
Mikaela Rabb
Date Researched
Entry Created
February 26, 2018 at 10:52 AM EST
Last Updated
July 1, 2025 at 1:42 PM EST by karinaencarnacion
Historic Name
Hartford National Bank and Trust Company
Style
ModernistBrutalistCurrent Use
CommercialResidentialEra
1980-Today1950-1980Neighborhood
OtherTours
Year Built
1951-1973
Architect
Current Tenant
Bubbles & Squeak (1st Floor)/Unknown (2nd Floor)
Roof Types
FlatStructural Conditions
Good
Street Visibilities
Yes
Threats
OtherVandalismOtherExternal Conditions
Good
Dimensions
50'X40'
Street Visibilities
Yes
Owner
Ownernishp Type
Client
Historic Uses
CommercialResidentialLaundry



Comments
You are not logged in! Please log in to comment.