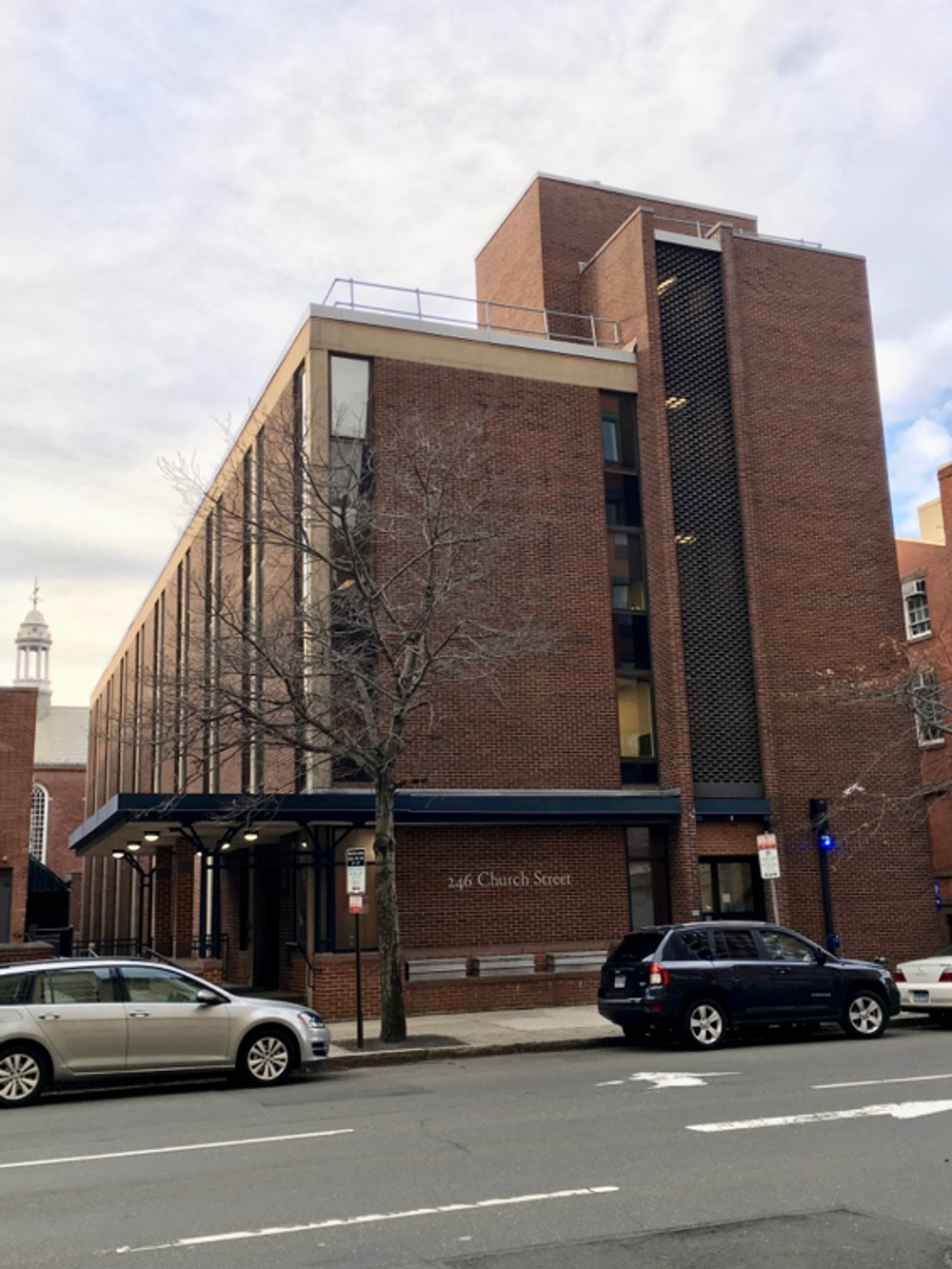
246 Church Street
246 Church Street
246 Church Street is an office space currently owned and maintained by Yale University. Built in 1961 – the tail end of the postwar modernist and brutalist movements – this subdued structure offers an intriguing blend of cohesion and contrast to its more ornate neighbors to the south and north. It epitomizes the notion of function over form; save for a latticework grate adorning the staircase window and a metal awning covering the entrance, 246 Church features no other distinct ornamentations. The façade is covered in dark brickwork and concrete, with several thin columns emphasizing the verticality of this stoic edifice. Historically, the lot has seen several owners and at least three different structures. Today it hosts a variety of Yale administrative offices, including the university registrar, hospitality services, and financial aid.
Circa 1961: Civic Reading Club; Clarence E. Thompson & Sons; R. G. Fracasso esq.; J. D. DiSesa, esq.; T. Watt, accountant; H. R. Frickenhaus, accountant; M. J. Ferro, accountant; Welch Construction Co. [1]
Circa 1989: Offices of the State of Connecticut; Connecticut Armored Car Service, Inc.; Costas & Montgomery, PC; Disesa & Disesa; Gillooly, McGrail, Carroll, & Sheedy, PC; Gormley & Dwyer; Interactive Business Systems; Marketing Sciences, Inc.; Lawrence M. Noble, Jr.; Robaina & Robaina; Scientific Computing Associates, Inc. [2]
The site of 246 Church Street has a long history, dating as far back as the founding of the New Haven Colony. As a part of the original 9-square grid, the plot that would approximately become 246 Church was developed from the very start of the colonial experiment. The Brockett Map of 1641 shows the property split between three men: Richard Beckley, William Andrews, and John Cooper. [11] Over a century later, each of their properties had been acquired by the Cooper family, who held tight to a significant portion of the center-north square. The Wadsworth map of 1748 shows a small farmhouse or barn on the location that would eventually become 246 Church Street, the first of several structures that would define the space over time. [12]
The next known owner of the property was Richard F. Rand, an instructor at Yale and self-practicing physician. The house on 246 Church Street – now a dense residential space – served both as his dwelling and as his practice. [13] Sanborn maps from the era reveal a house much smaller than its neighbors, with a rather large shed sitting at the back of the narrow property. [14] Few photos exist of the property at this time, and those that so show only a small fraction of the household. Nevertheless, Richard Rand held onto the space for several decades until it was acquired for the construction of the new office building.
The current building on 246 Church Street dates back to 1961, though both the architect and client commissioner for the building are unknown. Regardless, 246 Church was designed to fit perfectly within the existing narrow property lines; it was effectively sandwiched in by the Woolsey house immediately north and the Trinity Church Parish House directly to the south. [5]
Before the office building’s acquisition by Yale, it was home to a diverse array of businesses. The first tenants of 1961 included three accountants, two lawyers, and a family construction company. [6] By 1989, one of the final years the building was independently owned, it boasted a great number of lawyers, state offices, and even a few technology firms. [7] The tenant changes over those 28 years reflected a changing society, as the need for personal accountants faded in favor of technological experts in an era soon to be defined by the computer. Furthermore, the dramatic increase in law offices seems to reflect the increased demand for their services; given 246 Church’s close proximity to the New Haven County Court and the then-recently constructed Superior Court, it certainly seemed to be a prime spot for those in need of representation.
According to the New Haven Tax Assessor database, Yale formally purchased the building in 1986. [8] However, outside tenants were still occupying the offices as late as 1989, and student publications like the Yale Daily News made no mention of the space until 1992 at earliest. At this time, 246 Church Street had become home to the Office of Summer Programming and the Yale Press’s Design and Production department. [9] Over time, the office space grew into something of a hub of university activity. Despite its relative distance from the center of campus, the offices of 246 Church were renovated to include the university registrar, the financial aid office, the student employment office, and Yale Hospitality.
At some point in 246 Church’s history – likely after Yale’s acquisition – the main entrance shifted from the street to the south side of the building. Sanborn Company maps from 1973 lack the awning and handicap ramp that exist today; it is likely that Yale added these structures to better comply with the Americans with Disabilities Act of 1990.[10] This would also account for the usage discrepancy between 1989 and 1992 – the building probably was undergoing renovations to better fit the needs and regulations of the university.
246 Church’s urban setting may be its most fascinating element. It is surrounded by other Yale-owned buildings, including the Woolsey House to the north, the Whitney Humanities Center to the south, and Timothy Dwight College to the west. Across the street to the west sit One Century Tower and the New Haven County Courthouse, two imposing structures that utterly dwarf 246 Church. With that said, the simple geometric design of this building makes it seem perfectly cohesive with any one of its neighbors while still standing out on its own right.
Looking down Church Street from the north, 246 seems perfectly in line with the brick chimneys of the Woolsey House; the elevator tower itself nearly takes the form of a chimney itself. Looking up Church Street from the south, 246 appears almost as an extension of the Whitney Humanities Center, their brick facades meshing together despite their technical separation. Even from the courtyard of Timothy Dwight College, the visible portion of 246’s brick façade seems to perfectly blend in with the college’s Federal style. This chameleonic quality defines the building, as its imposing self-identity can easily be molded to fit the context of neighboring structures.
246 Church is a daringly simple structure. It stands four stories high and is coated in deep brown brick, with thin columns of concrete occasionally dividing up the structure. Despite its somewhat diminutive size, the building places a surprising emphasis on its verticality; the area within direct view of the street has several asymmetrical tiers, including a protruding “tower” that contains both the elevator shaft and the main stairwell. While the whole building is lined with floor-to-roof windows, the tower’s window frames are uniquely lined by two thin columns of brick. These brick brackets add an extra dimension that quite literally juts out into the street, not unlike the columned facades of older schools of architectural design.
On the subject of design, 246 Church firmly falls within the camp of brutalism, a somewhat controversial style intended to craft powerful structures made of concrete slabs or hefty bricks. [3] Brutalist buildings are defined by their geometric designs, hardy structural elements, and classical proportions. This building features all three of these: the asymmetrical tower creates several cubical tiers at the roof; the remainder of the building is a sturdy, almost fortified space; and the concrete trim creates a column-like effect along the side of the façade. This has echoes of modernism as well, a reductionist movement defined by uneven composition, rectangular forms, flat rooves, and a near total lack of ornamentation. [4]
[1] The Greater New Haven Directory, (The Price & Lee Company; New Haven, CT, 1961).
[2] New Haven, Connecticut: City Directory, (Loveland, CO; US West Marketing Resources, 1989).
[3] Elain Harwood, "The Concrete Truth? Brutalism can be Beautiful," (BBC Arts, April 26, 2016), http://www.bbc.co.uk/programmes/articles/2KYNVdPBLTYC99f18wsZPQy/the-concrete-truth-brutalism-can-be-beautiful.
[4] "Modernism," Architecture.com, (2017), https://architecture.com/knowledge-and-resources/knowledge-landing-page/modernism.
[5] Sanborn Map Company, Insurance Maps of New Haven, CT, vol. 2. (Sanborn Map Printing Co., 1973), 208.
[6] Greater New Haven Directory.
[7] New Haven: City Directory.
[8] "246 Church St," Vision Government Solutions.
[9] Ari J. Zweiman, “Yale Press Plans Addition,” (Yale Daily News; March 23, 1992), 3.
[10] Sanborn Map Company, 1973, 208.
[11] John Brockett, “New Haven in 1641,” 1641.
[12] James Wadsworth, “A Plan of the Town New Haven, 1748,” (New Haven, CT; T. Kensett publishing, 1806).
[13] New Haven Directory, 1916. Price & Lee Publishing, 1916.
[14] Sanborn Map Company, Insurance Maps of New Haven, CT, Vol. 2, (Sanborn Map Printing Co., 1923).
Researcher
Kevin Sullivan
Date Researched
Entry Created
February 26, 2018 at 2:35 AM EST
Last Updated
March 2, 2018 at 11:23 PM EST by null
Historic Name
Style
ModernistCurrent Use
CommercialOffices / Business ActivitiesInstitutionalEra
1950-1980Neighborhood
OtherTours
Year Built
1961
Architect
Unknown
Current Tenant
Yale University - Registrar, Financial Aid, Hospitality
Roof Types
FlatStructural Conditions
Very Good
Street Visibilities
Yes
Threats
None knownExternal Conditions
Very Good
Dimensions
31,526 square feet
Street Visibilities
Yes
Owner
Yale University
Ownernishp Type
Client
Historic Uses
CommercialResidentialInstitutional
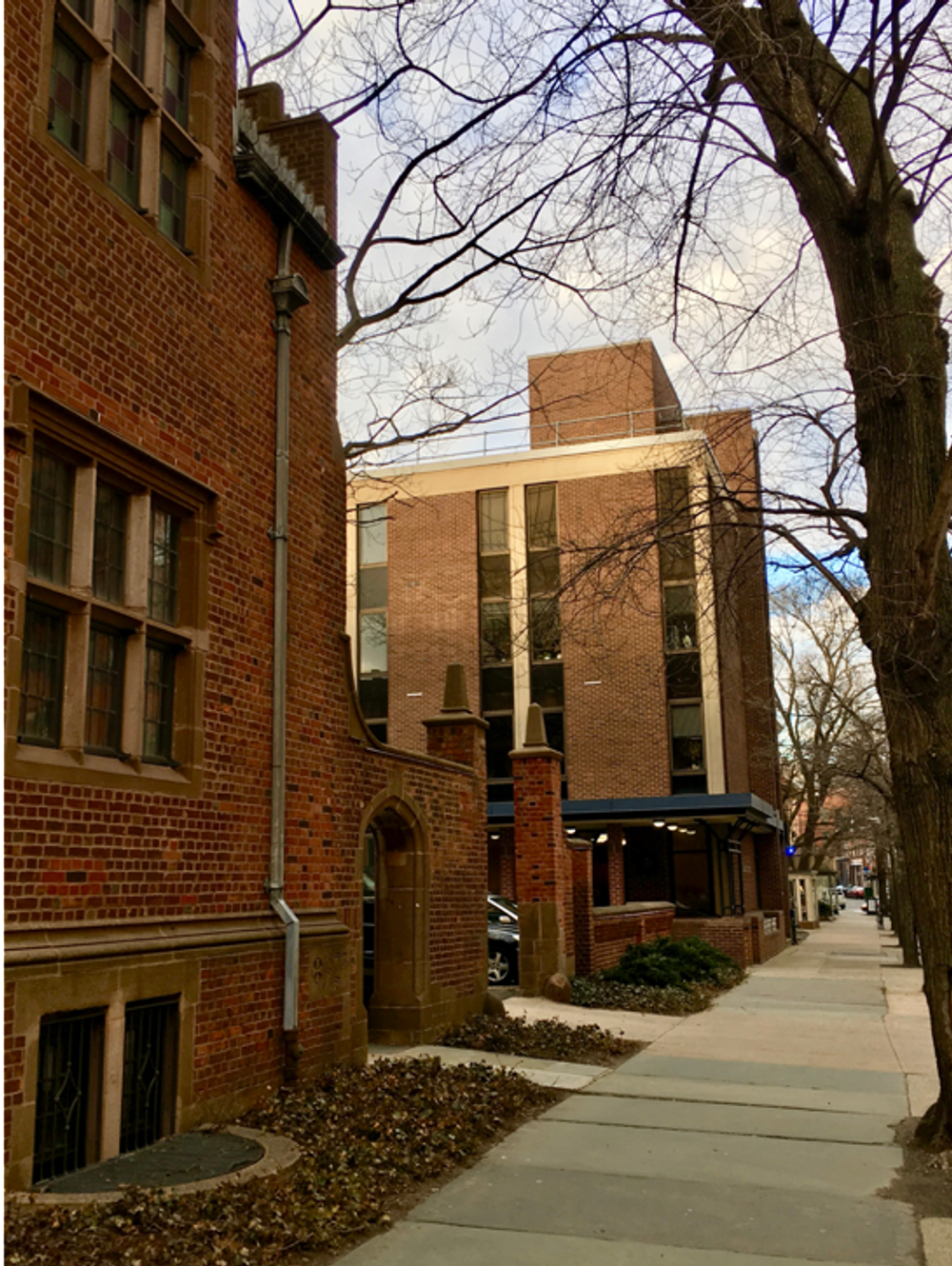
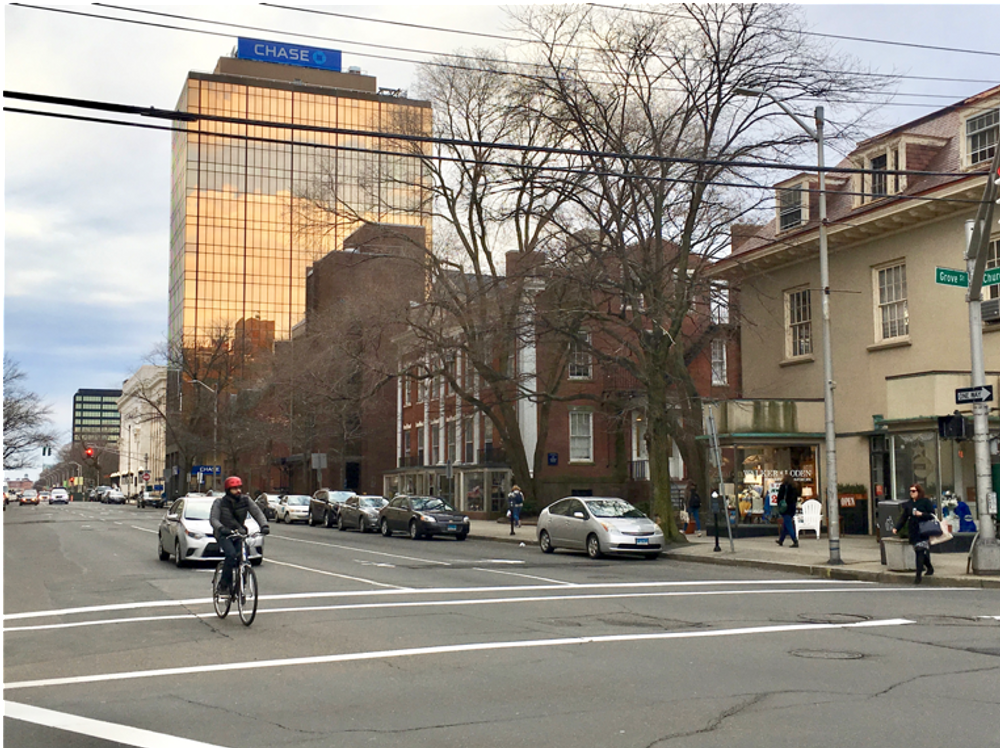
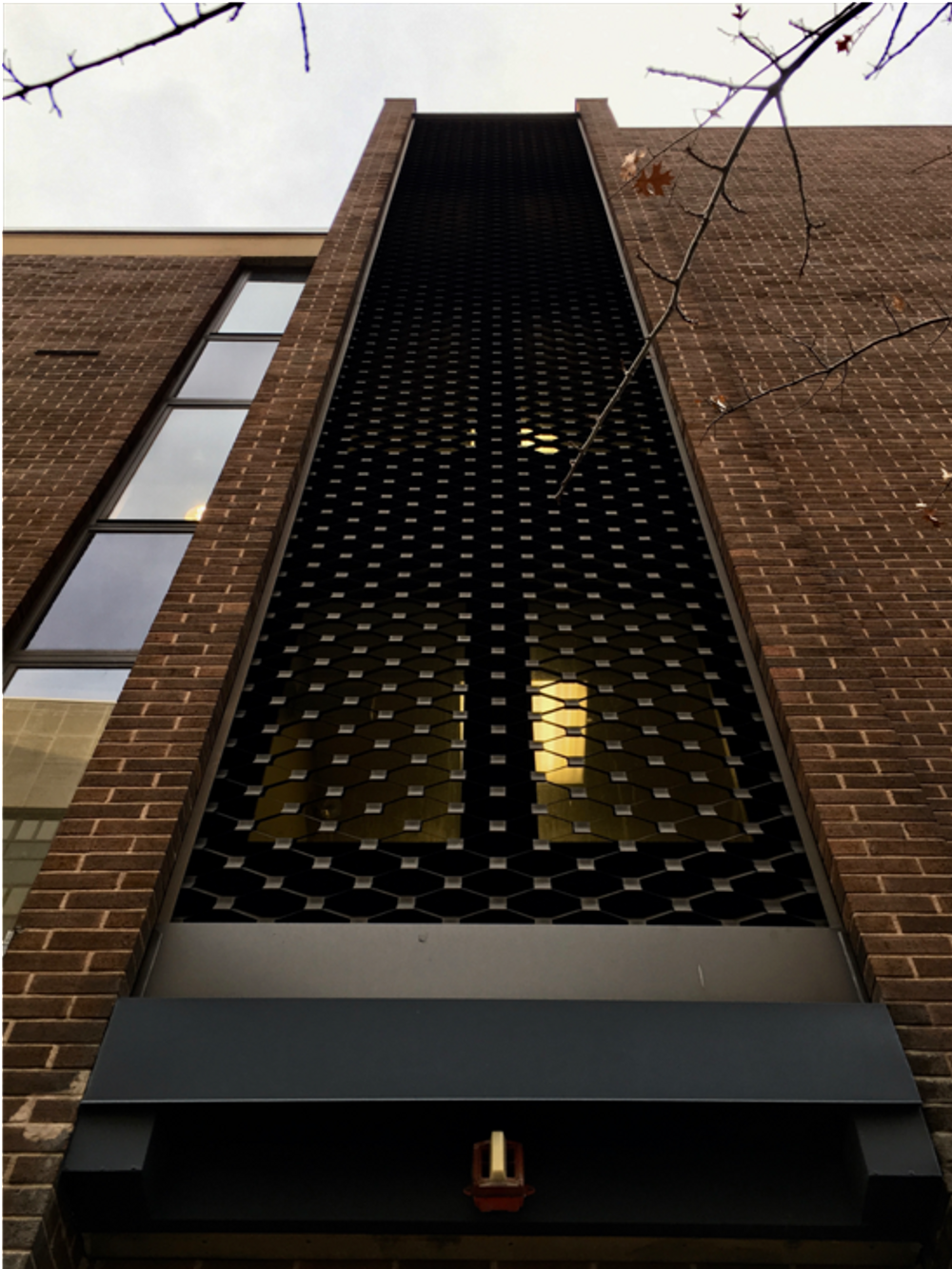
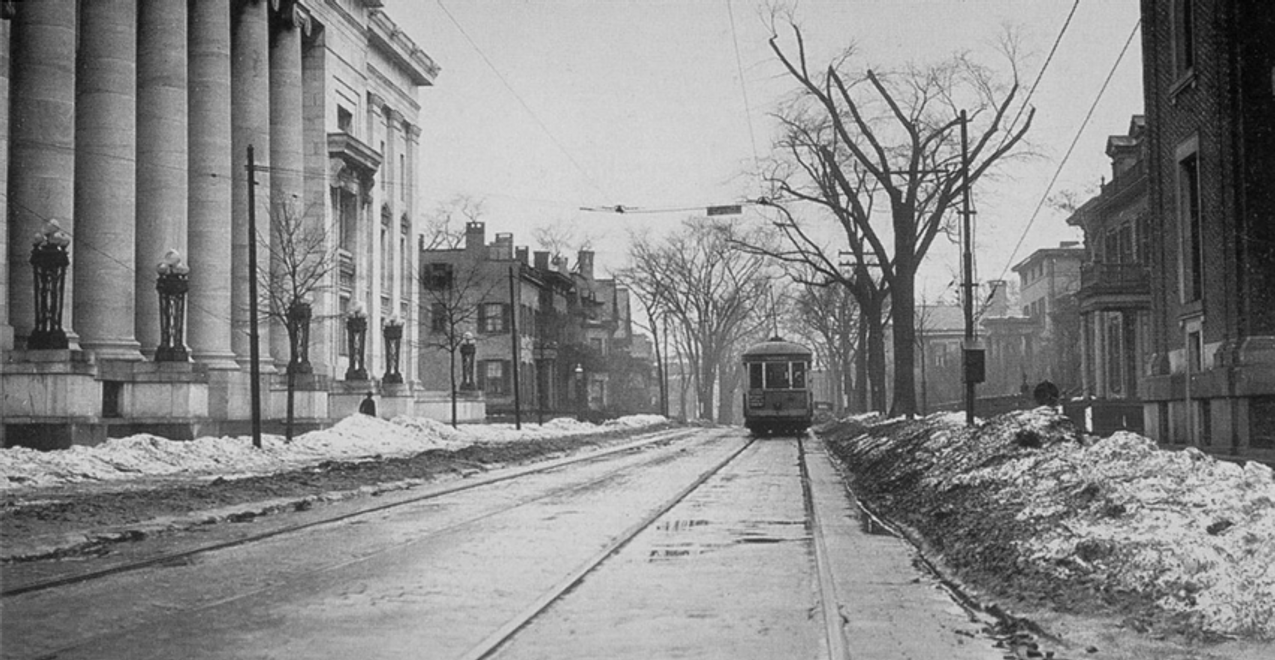
Comments
You are not logged in! Please log in to comment.