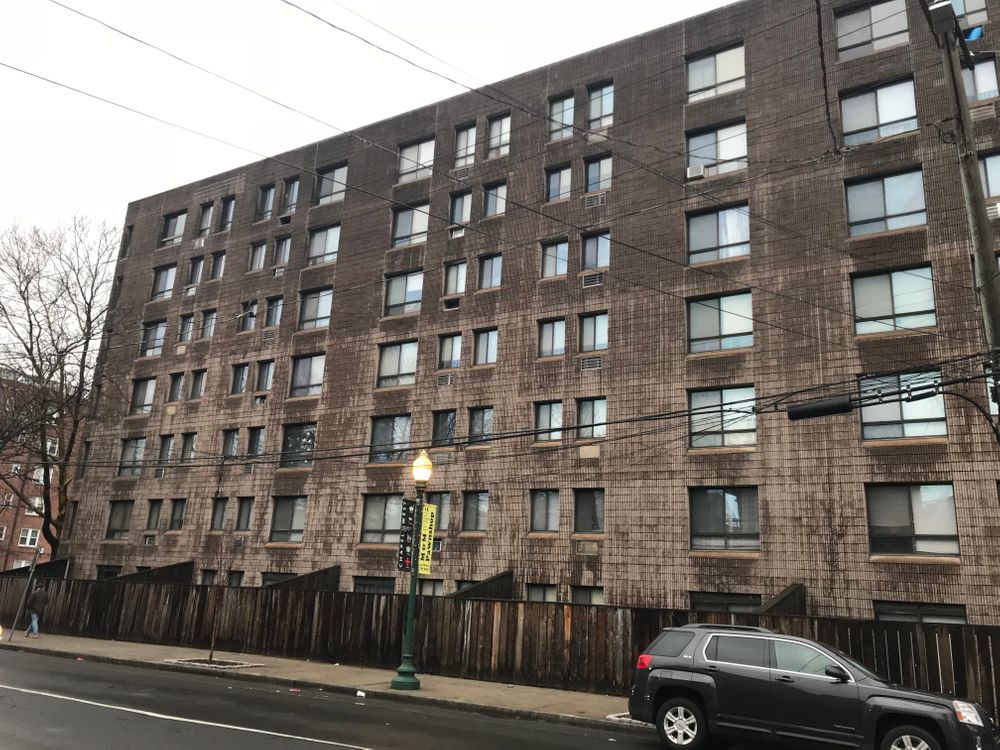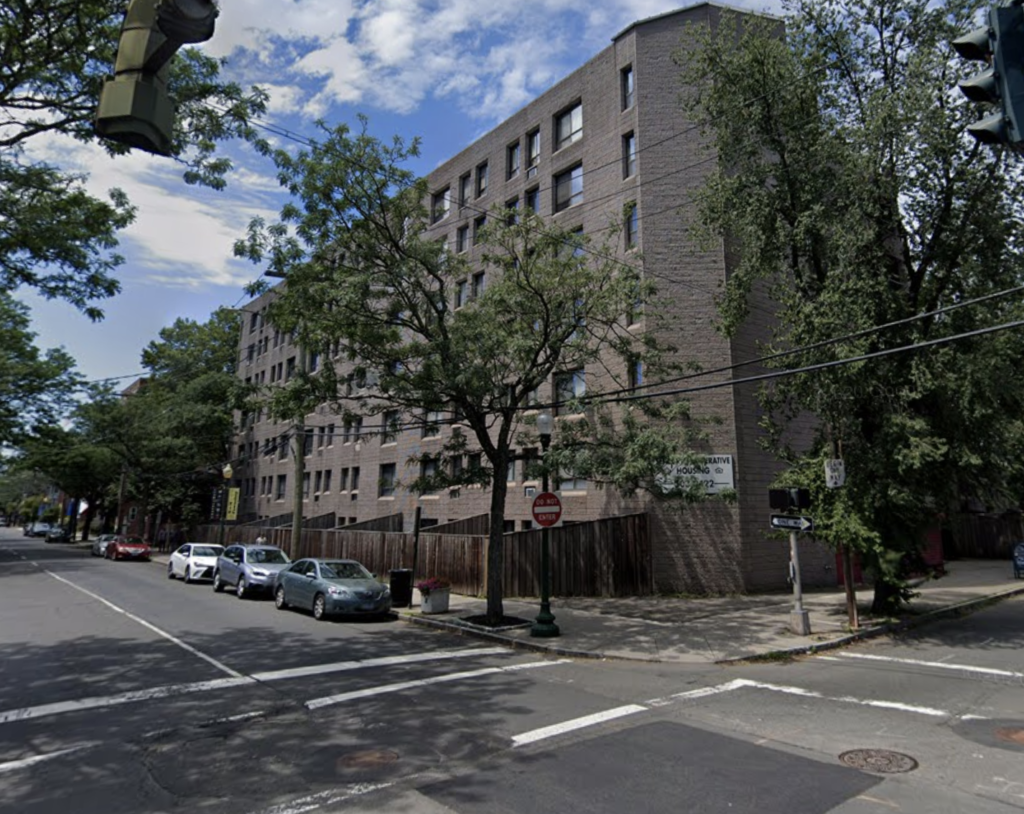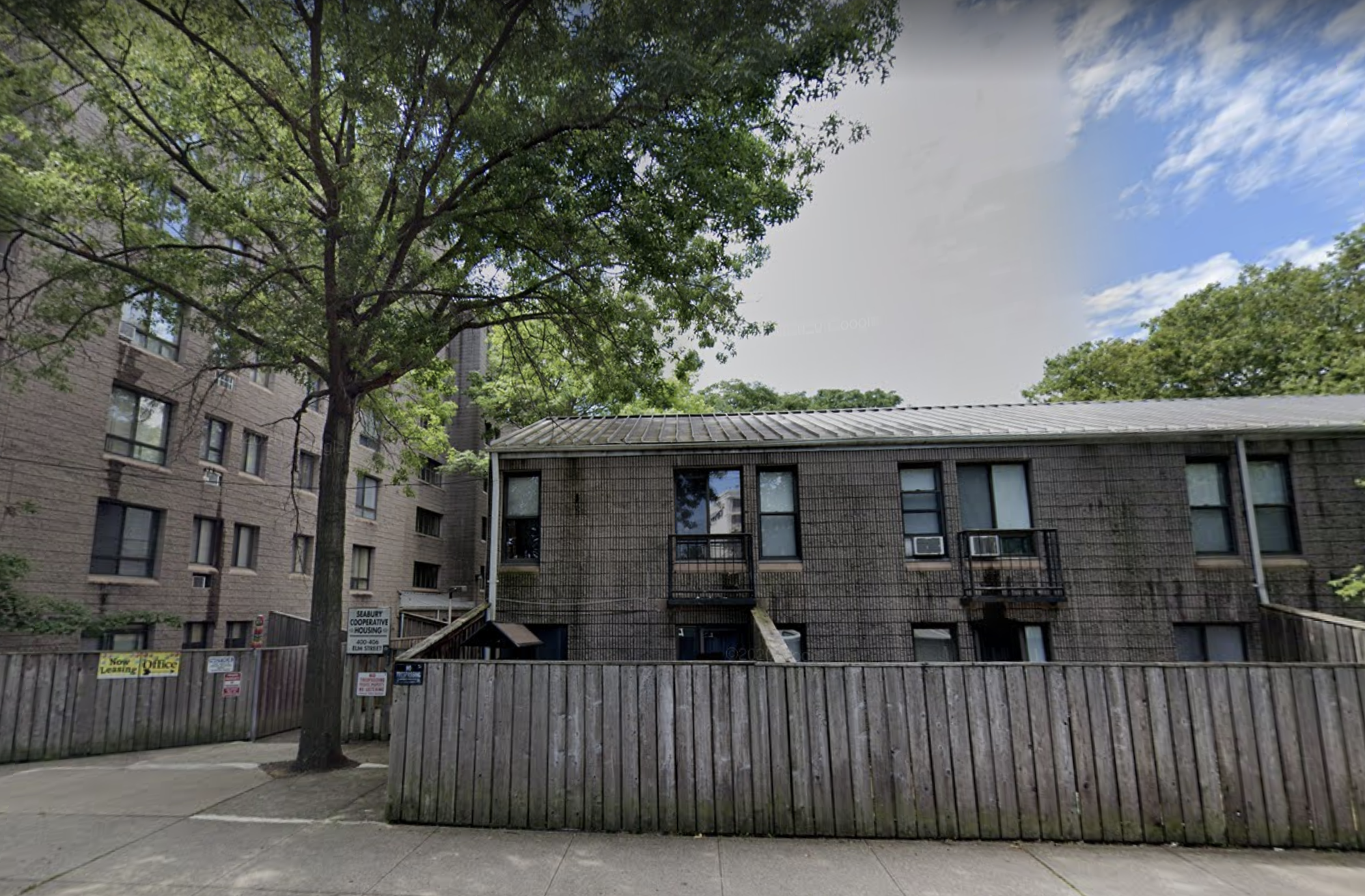
Seabury Cooperative Housing
400 Elm Street
Built in 1972, the Seabury Cooperative Housing complex consists of two drastically different looking modernist buildings and a parking lot. One building is a traditional, high rise style rectangular 7 story apartment complex. The other is rectangular shaped as well, yet only two and a half stories tall. The housing complex was built with its intended purpose as an apartment building, and it has served that purpose since its completion in 1972. Even though the two buildings look very different, their architectural style is very similar, as they are both made of concrete blocks with narrow vertical ribs. The modernist era is characterized by a lack of ornament and open structures, both of which can be seen in the Seabury Cooperative Housing complex. There is no ornament on the facade of either building, and the rectangular structures provide the most open space within the building itself.
The Seabury Cooperative Housing complex is an apartment complex located in the Dwight neighborhood of New Haven, Connecticut. There are a total of 88 units within the building. 18 of the 88 units are section 8 assisted living units, which are covered by the Loan Management Set-Aside (LMSA) program.
Seabury Housing Cooperative, Incorporated erected the Seabury Cooperative housing complex in 1972. According to the Sanborn Fire Insurance Maps of 1924, the site was originally occupied by two residential homes, one a frame building and one a brick and frame building. The modernist era structure is similar to many others built during the same time. In an area once dominated by residential single family homes, the Seabury Housing Cooperative shows the shift from single family residential homes to more apartment like living.
William F. Pederson and associates were the architects behind the Seabury Housing Cooperative and many prominent buildings in New Haven, including the New Haven Courthouse and the Federal Building. The removal of residential homes and addition of a large apartment complex shows how dynamic the city of New Haven was during the 1900s. According to population.us, New Haven as a city showed a steady population growth from 1910 to about 1960. The city was growing, and an increasing number of people needed living space. There are 88 units total in the Seabury Cooperative Housing complex, 18 of which are section 8 assisted living units, covered by the Loan Management Set-Aside (LMSA) program. The growing need for lower income housing, accompanied with the growth of the city, makes this location perfect for an apartment complex. The complex has not been renovated to this date.
The Seabury Housing Cooperative buildings are located in a residential setting. Across the street are residential homes, other apartment complexes, and a small restaurant. About a quarter mile down the street a gas station and more restaurants can be found.
The seven story, modernist apartment complex building truly depicts the ideas of the modernist era in architecture. The rectangular shaped building is made from concrete. Both the front and back facade of the building show no sign of ornamentation, which is common for modernist era buildings. The seven story building has a gable roof with aluminum panels. The exterior of the building is covered with large, symmetrical windows, most likely one for each apartment. There are smaller, rectangular shaped windows in a vertical line on the side of the building. Because of the time period the building was erected and the modernist style it has, I believe these smaller windows are not for ornamentation, but were placed in this vertical line in order to provide light for the stairwell inside. Even the current sign for the building depicts the modernist style, as there is no ornamentation, only the words “Seabury Cooperative Housing”. The rectangular shape of the building truly maximises the space of the property. Similar to the seven story building, the two and a half story apartment complex also has a rectangular shape with minimal ornamentation on its facade. This building is also made of concrete, with narrow vertical ribs. The window placement is identical to the larger building, with what seems to be one large window for each apartment. The one major difference between the two buildings is the roof type. The two and a half story building has a flat roof, whereas the high rise building has a gable roof.
Researcher
Will Renz
Entry Created
February 25, 2018 at 10:04 PM EST
Last Updated
July 3, 2025 at 1:36 PM EST by karinaencarnacion
Style
ModernistCurrent Use
ResidentialEra
1950-1980Neighborhood
OtherYear Built
1973
Architect
William F. Pedersen and Associates
Current Tenant
Individual tenants
Roof Types
GableFlatStructural Conditions
Very Good
Street Visibilities
Yes
Threats
None knownExternal Conditions
Ok; in need of some maintenance
Dimensions
2.5 stories, 124' x 50'; and 7 stories, 178' x 60'
Street Visibilities
Yes
Owner
Seabury Cooperative Housing, Inc.
Ownernishp Type
Private
Client
Seabury Cooperative Housing, Inc.
Historic Uses
Residential


Comments
You are not logged in! Please log in to comment.