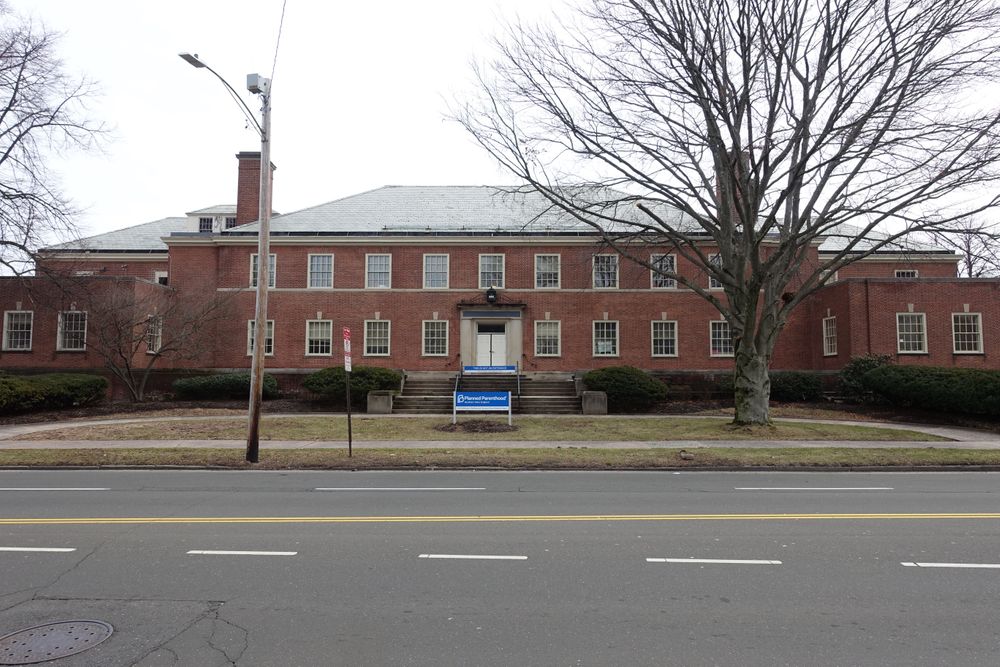
Planned Parenthood
345 Whitney Avenue
A 2 ½ story colonial revival style brick building with subtle decorations above the first floor windows and front door. This building is currently occupied by Planned Parenthood, an organization that offers sex education and health services.
Sigma Xi: The Scientific Research Society
According to the 1901 and 1924 Sanborn Maps there was a 2 story framed building dwelling in the center of the lot and a framed storage building in the back corner of the yard closest to Lawrence street (5, 6). The house and storage building were taken down to build the current building and parking lot at 345 Whitney.
This building has had a rich social history from its outset because it was built for and continues to be used by an organization. The building was built in 1949 by the architect Harold Davis (1) for the Sigma Xi the scientific research society. Since 2001, this building has been Planned Parenthood’s office for Southern New England. Sigma Xi is a scientific society founded in 1886 at Cornell University (7). Sigma Xi states their mission: “Sigma Xi was designed to reward excellence in scientific research and to encourage a sense of companionship and cooperation among scientists in all fields” and motto: “Spoudon xynones, or "Companions in Zealous Research” (7). Quite ahead of their times, this society wasn’t gender restricted and five women were members in 1887. The society expanded to different institutes across the country. In 1927, began a grant program for young scientists and by the time this building was built in 1949, Sigma Xi had 100 chapters (7). This building served as their headquarters until 2001 when Planned Parenthood purchased it from them. Planned Parenthood purchased this building for $1.3 million and made some renovations (8), though, none are obvious from the façade.
Planned Parenthood’s move into 345 Whitney Avenue made this building yet another institution and refuge for knowledge, science, and health. Planned Parenthood is a more controversial tenant than Sigma Xi because of their provision of sexual health care, including birth control and abortions. This has become a site for protests, some for and some against Planned Parenthood and what they stand for. Protests against Planned Parenthood could inspire vandalism on the building but this structure shows no signs of graffiti. Every Wednesday evening Planned Parenthood invites people in to volunteer their services. Activities include stuffing information filled folders and creating birth control care packages. Planned Parenthood’s main objective revolves around sex education but they also offer normal health care services including annual check-ups (9).
This building takes up a whole block width on Whitney Avenue, a 4 lane two-way street. It is across from a fire station and behind it are houses. The entrance will be found on the back side of the building.
This 2 ½ story colonial revival institutional building is made of brick and concrete, has a hipped roof, two chimneys, a symmetrical façade with rectangular framed windows and a front door in the center of the building, decoration and a lamp above the door on a pediment. The first story windows have crossheads with flat keystones. This building is most reminiscent of the Georgian Colonial style which focused on symmetry and subtle decorations (2). If you look at the building from its side and behind there is an additional row of windows added below the ones with the keystones. There is a parking lot in the back of the building. Planned Parenthood has added an awning over their back entrance to separate the health center and business offices.
1. National Register of Historic Places Continuation Sheet. December 2, 1988. https://npgallery.nps.gov/GetAsset/b1be73a9-b320-447c-b92b-ac7598951dd8
2. “Get the Look: Colonial – Style Architecture.” Traditional Home. Accessed February 24, 2018. http://www.traditionalhome.com/design0/get-look-colonial-style-architecture.
3. "Georgian Style (1700-1830)." Georgian Style Architecture Facts and History | Guide to Architectural Styles | Home Remodeling & Architecture in Maryland (MD), Virginia (VA), Washington, DC. June 29, 2015. Accessed February 24, 2018. https://www.wentworthstudio.com/historic-styles/georgian/.
4. Foam, Royal. "Windows and Doors Headers, Gable Roof Design, Pediment, Cornices – Royalfoam." Royal Foam. Accessed February 24, 2018. http://www.royalfoam.us/prod_build/pediments/.
5. Sanborn-Ferris Map Co., Insurance Maps of New Haven, Connecticut Volume 1, 1901.
6. Sanborn Map Company of New York, Insurance Maps of New Haven Connecticut, Volume 2, 1924.
7. "Come Up Higher: The History of Sigma Xi." Sigma Xi. Accessed February 24, 2018. https://www.sigmaxi.org/about/history.
8. Berrian, Coura. "A Carefully Planned Move in New Haven." National Commercial Real Estate News. December 5, 2001. Accessed February 13, 2018. http://www.costar.com/News/Article/Retailers-Still-Expanding-But-at-Manageable-Rates/98423.
9. Parenthood, Planned. "Birth Control, STD Testing & Abortion - New Haven, CT." Planned Parenthood. Accessed February 26, 2018. https://www.plannedparenthood.org/health-center/connecticut/new-haven/06511/new-haven-center-3271-90220.
Researcher
India Wolf
Date Researched
Entry Created
February 25, 2018 at 7:34 PM EST
Last Updated
February 26, 2018 at 5:53 PM EST by null
Historic Name
Style
Colonial RevivalCurrent Use
Cultural CenterInstitutionalCommercialEra
1910-1950Neighborhood
East RockTours
Year Built
1949
Architect
Harold Davis
Current Tenant
Roof Types
HipStructural Conditions
Very Good
Street Visibilities
Yes
Threats
External Conditions
Good
Dimensions
Street Visibilities
Yes
Owner
Ownernishp Type
Client
Sigma Xi
Historic Uses
Institutional
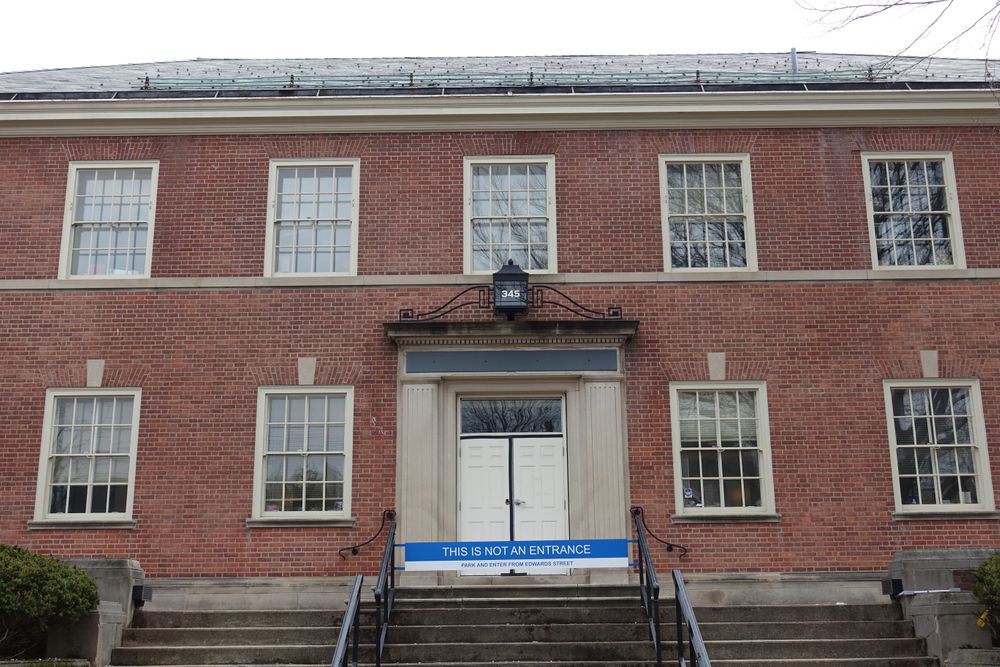
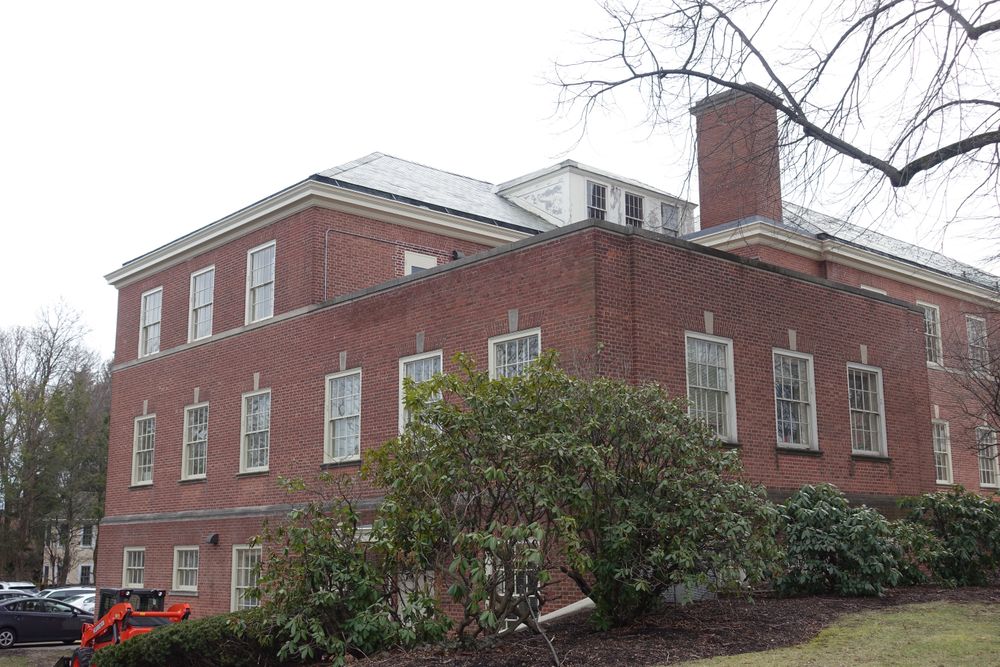
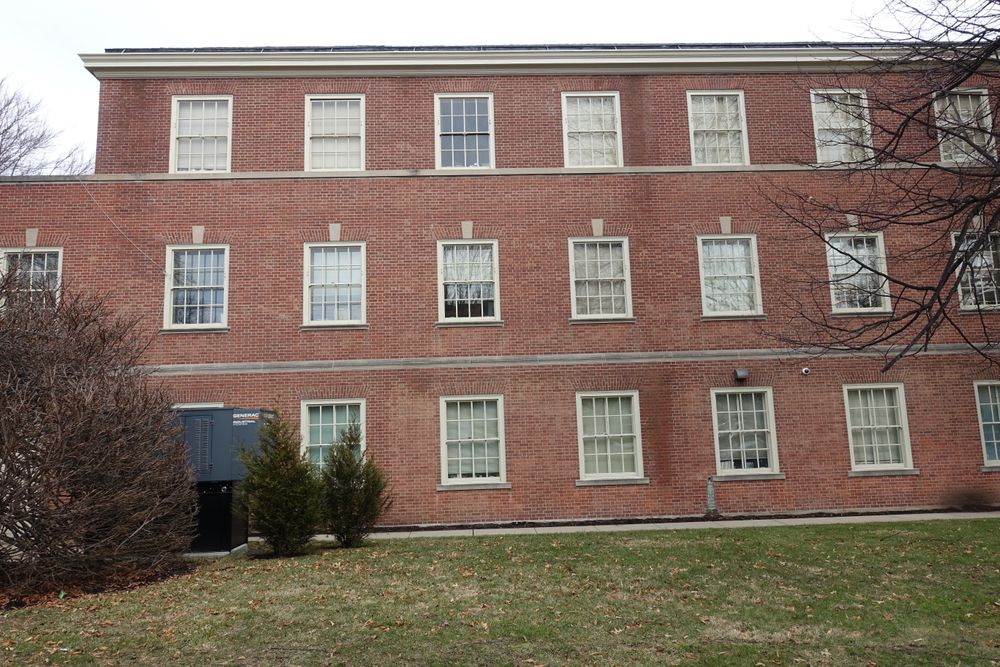
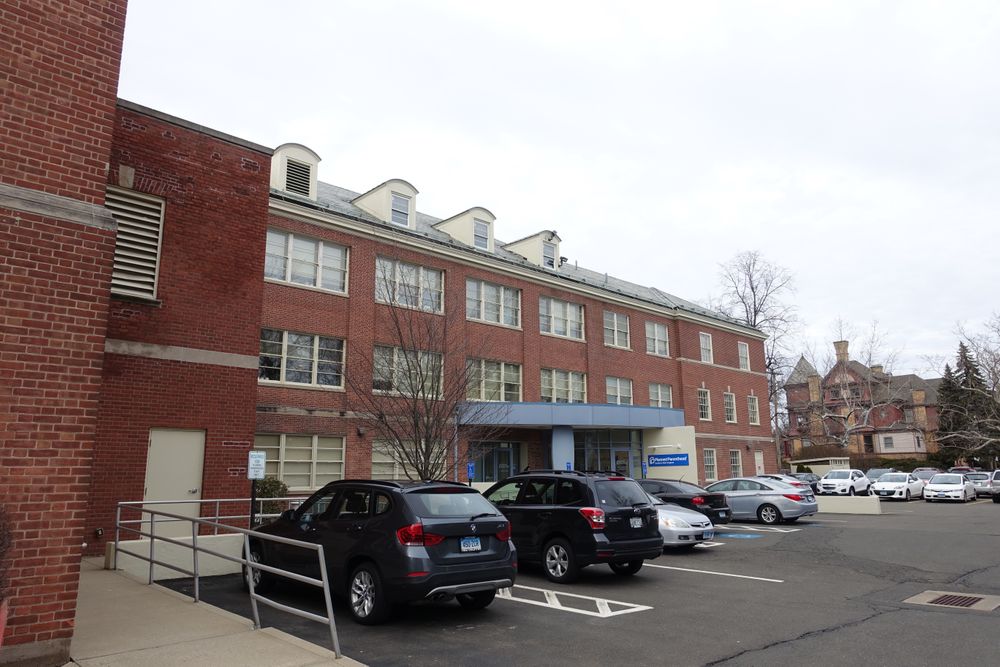
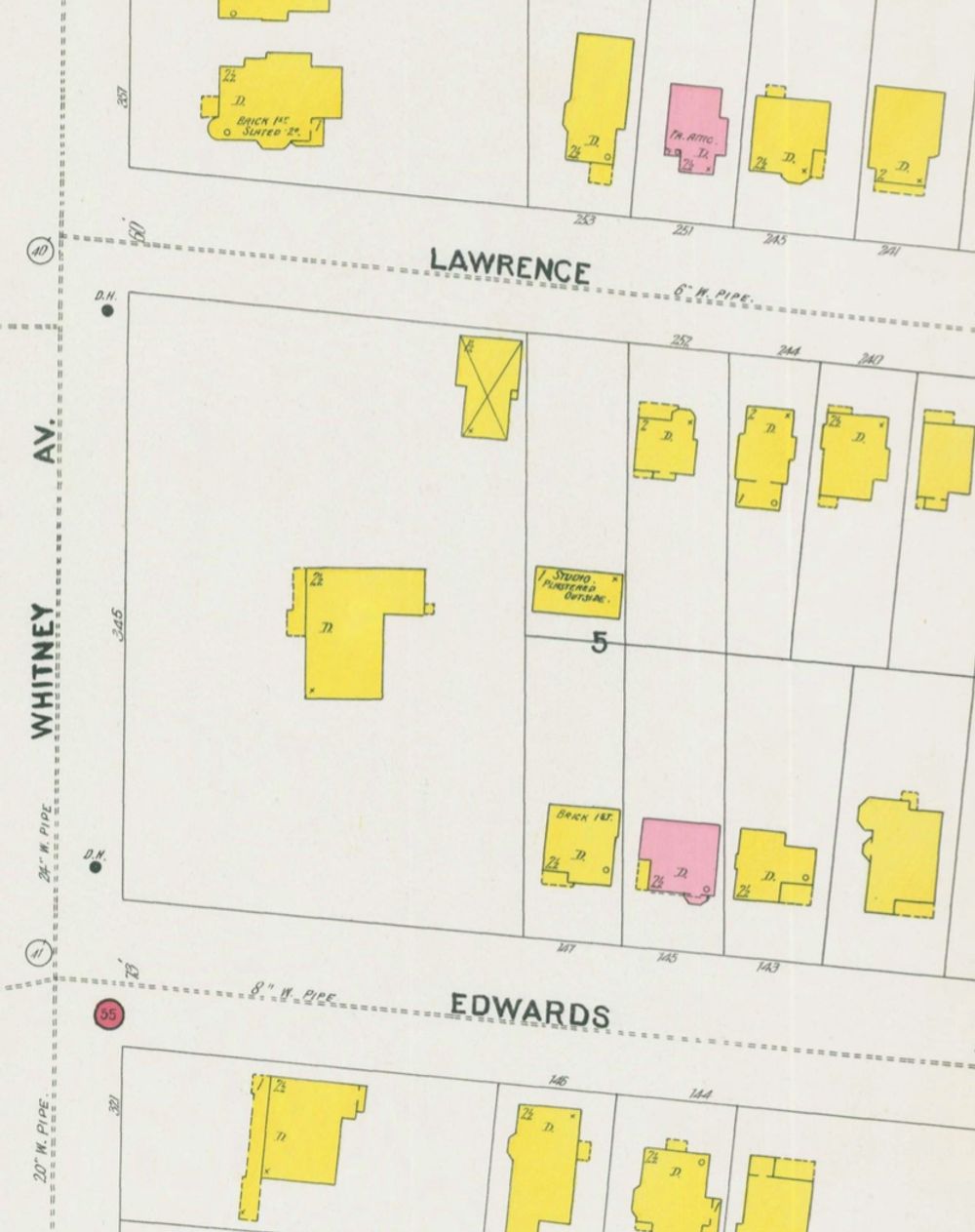
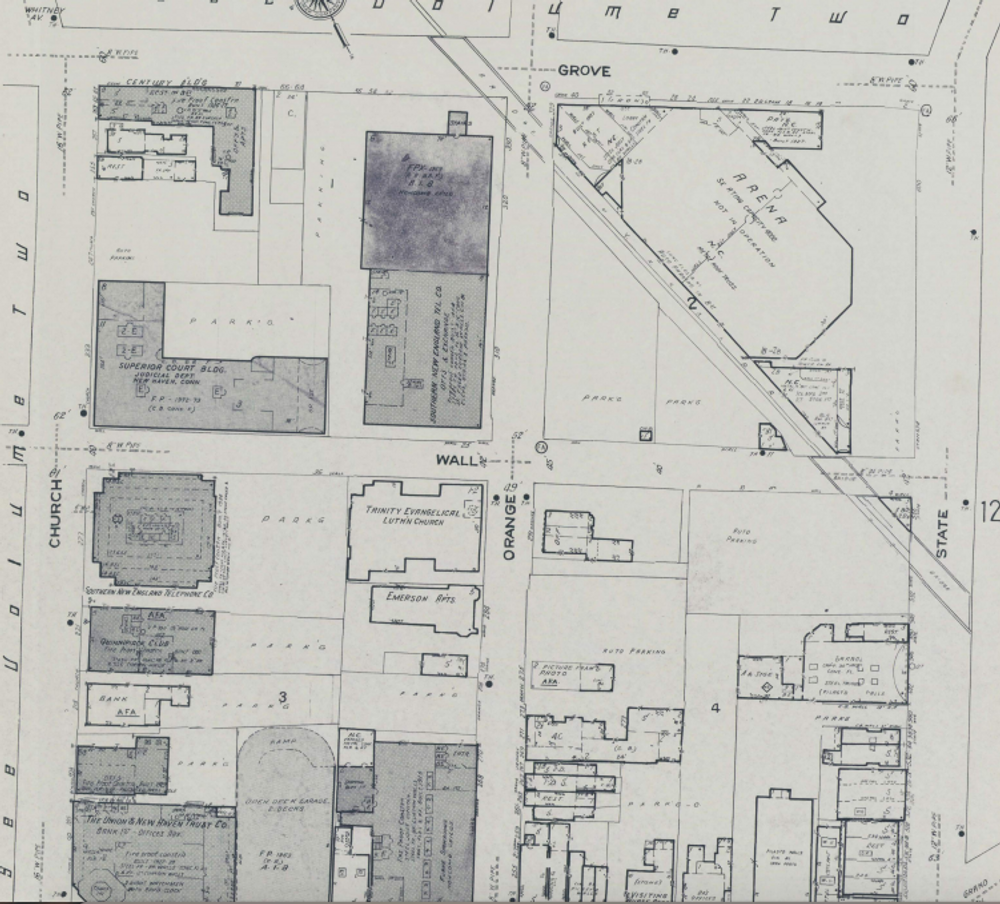
Comments
You are not logged in! Please log in to comment.