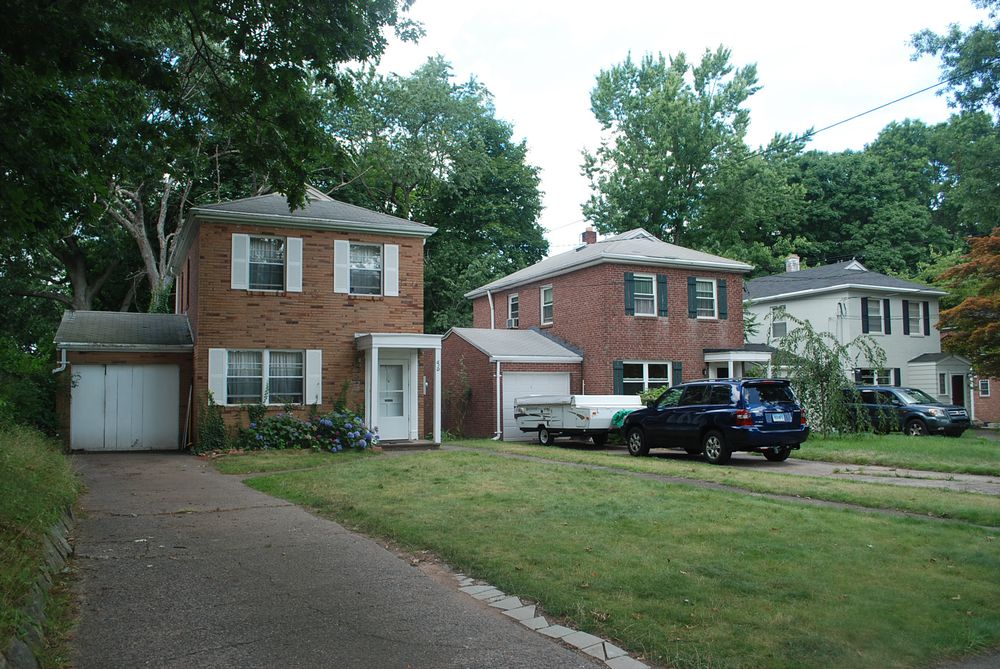
630-648 Prospect Street, New Haven, CT
These five properties on Prospect Street currently feature one privately owned one-family cottage on each lot (Fig. 1). The houses are two-story brick-veneer with attached garage, each set back from the street approximately 55 feet. All of the cottages now have very diverse appearances in color and decoration, though it is unclear whether, when built, they all sported the same style. At the very least, they all initially featured identical layout and size.
Building permit records for this property go back to 1926 in the New Haven Buildings Department, when the entire area covering these cottages and the area behind them was owned by a single man, Harry Cohen (Fig. 2). The first buildings to be built at these addresses were not the cottages, but instead five three-family wood-frame tenements, finished in October 1926 for $9,000 each. Maps produced by the Sanborn Company show the evolution of the Prospect Avenue site over the twentieth century. In 1911, the majority of the block is owned by two men and is entirely empty (two small buildings exist at Harriet, now Huntington, and Winchester Streets, at the northwest corner of the lot). Thirteen years later, in 1924, the western edge of the lot, along Winchester Street, has been developed into a row of near-identical structures running along the street. The dimensions given for Harry Cohen’s tenements (24’x48’) almost exactly match the size and proportion of these other structures, implying that they, too, are likely tenements. The portion along Prospect Street is empty, although two larger single-family homes have been built directly north of where the cottages will be built.
The site sees significant change between 1924 and 1973, when the next Sanborn map is produced. Small houses or tenements fill the western half of the block; access to them is aided by the addition of a private street. The cottages have now been constructed on a deep piece of land; the map notes that they are built of cinder blocks with brick facing. The two larger homes present on the 1924 map are still present.
Larger versions of the attached Sanborn maps may be accessed at.
The cottages began being built by the contractors Harlaco, Inc. in 1950 for $8,000 each as single-family residences. There are no papers pertaining to the tenements’ demolition, but the owner of all five properties is now Charlotte Labov. The buildings were complete in 1951, after which the first tenants began to take residence. The collections of the New Haven Museum & Historical Society contain no information about the cottages, suggesting both that they have been seen as an unexceptional part of the urban fabric and that they have had no famous tenants. Reverse directories for the City of New Haven confirm construction details discovered elsewhere: The cottages were constructed between 1950 and 1951. The directories have no entry for the cottages in 1950, and show all five cottages as existing but unoccupied in 1951. A ten-year survey of their tenants, from 1951-61, suggests that tenancy has been stable, with little-to-no turnover.
Despite the changes in tenants that did occur throughout the decade, Charlotte Labov remained owner of most of the houses for nearly that entire time, signifying that the families in residence were renters. These cottages were thus in a unique position: offering better housing than the nearby tenements with their privacy and the independence of one’s own garage, yet also being intended not for owners, but for temporary residents. If there had been records on the residents for that decade, one could have a better idea of who would live on such a property, but perhaps the fact that there are no records on anyone who lived in them in these years is sign enough of the type of family who would live in miniature faux-upscale houses for rent.
By the end of the ’50s and into the ’60s, each cottage was one-by-one sold off to separate owners. At this point, the cottages began to receive individual improvements and modifications, such as adding masonry additions to the back of a garage of 634 in 1955, enclosing the entry porch of 648 in 1958, adding a 10’x14’ addition to the back of 648 in 1988, all the way to upping the circuitry of 630 to 100 amps in 2001. The individual ownership over the years has lent each house a bit more individuality and variation in appearance, though for the most part they seem to remain near-identical in plan.
Building permit records for this property go back to 1926 in the New Haven Buildings Department, when the entire area covering these cottages and the area behind them was owned by a single man, Harry Cohen (Fig. 2). The first buildings to be built at these addresses were not the cottages, but instead five three-family wood-frame tenements, finished in October 1926 for $9,000 each. Maps produced by the Sanborn Company show the evolution of the Prospect Avenue site over the twentieth century. In 1911, the majority of the block is owned by two men and is entirely empty (two small buildings exist at Harriet, now Huntington, and Winchester Streets, at the northwest corner of the lot). Thirteen years later, in 1924, the western edge of the lot, along Winchester Street, has been developed into a row of near-identical structures running along the street. The dimensions given for Harry Cohen’s tenements (24’x48’) almost exactly match the size and proportion of these other structures, implying that they, too, are likely tenements. The portion along Prospect Street is empty, although two larger single-family homes have been built directly north of where the cottages will be built.
The site sees significant change between 1924 and 1973, when the next Sanborn map is produced. Small houses or tenements fill the western half of the block; access to them is aided by the addition of a private street. The cottages have now been constructed on a deep piece of land; the map notes that they are built of cinder blocks with brick facing. The two larger homes present on the 1924 map are still present.
Larger versions of the attached Sanborn maps may be accessed at
The cottages began being built by the contractors Harlaco, Inc. in 1950 for $8,000 each as single-family residences. There are no papers pertaining to the tenements’ demolition, but the owner of all five properties is now Charlotte Labov. The buildings were complete in 1951, after which the first tenants began to take residence. The collections of the New Haven Museum & Historical Society contain no information about the cottages, suggesting both that they have been seen as an unexceptional part of the urban fabric and that they have had no famous tenants. Reverse directories for the City of New Haven confirm construction details discovered elsewhere: The cottages were constructed between 1950 and 1951. The directories have no entry for the cottages in 1950, and show all five cottages as existing but unoccupied in 1951. A ten-year survey of their tenants, from 1951-61, suggests that tenancy has been stable, with little-to-no turnover.
Despite the changes in tenants that did occur throughout the decade, Charlotte Labov remained owner of most of the houses for nearly that entire time, signifying that the families in residence were renters. These cottages were thus in a unique position: offering better housing than the nearby tenements with their privacy and the independence of one’s own garage, yet also being intended not for owners, but for temporary residents. If there had been records on the residents for that decade, one could have a better idea of who would live on such a property, but perhaps the fact that there are no records on anyone who lived in them in these years is sign enough of the type of family who would live in miniature faux-upscale houses for rent.
By the end of the ’50s and into the ’60s, each cottage was one-by-one sold off to separate owners. At this point, the cottages began to receive individual improvements and modifications, such as adding masonry additions to the back of a garage of 634 in 1955, enclosing the entry porch of 648 in 1958, adding a 10’x14’ addition to the back of 648 in 1988, all the way to upping the circuitry of 630 to 100 amps in 2001. The individual ownership over the years has lent each house a bit more individuality and variation in appearance, though for the most part they seem to remain near-identical in plan.
Researcher
Sean Fraga, Andrew Chittenden
Date Researched
Entry Created
June 4, 2017 at 8:47 AM EST
Last Updated
June 4, 2017 at 8:47 AM EST by null
Historic Name
Style
Current Use
ResidentialEra
1950-1980Neighborhood
OtherTours
Industry & Luxury around Prospect HillYear Built
1951
Architect
Current Tenant
Owned by Charlotte Labov
Roof Types
Structural Conditions
Street Visibilities
Threats
External Conditions
Dimensions
Street Visibilities
Owner
Ownernishp Type
Client
Historic Uses
Residential
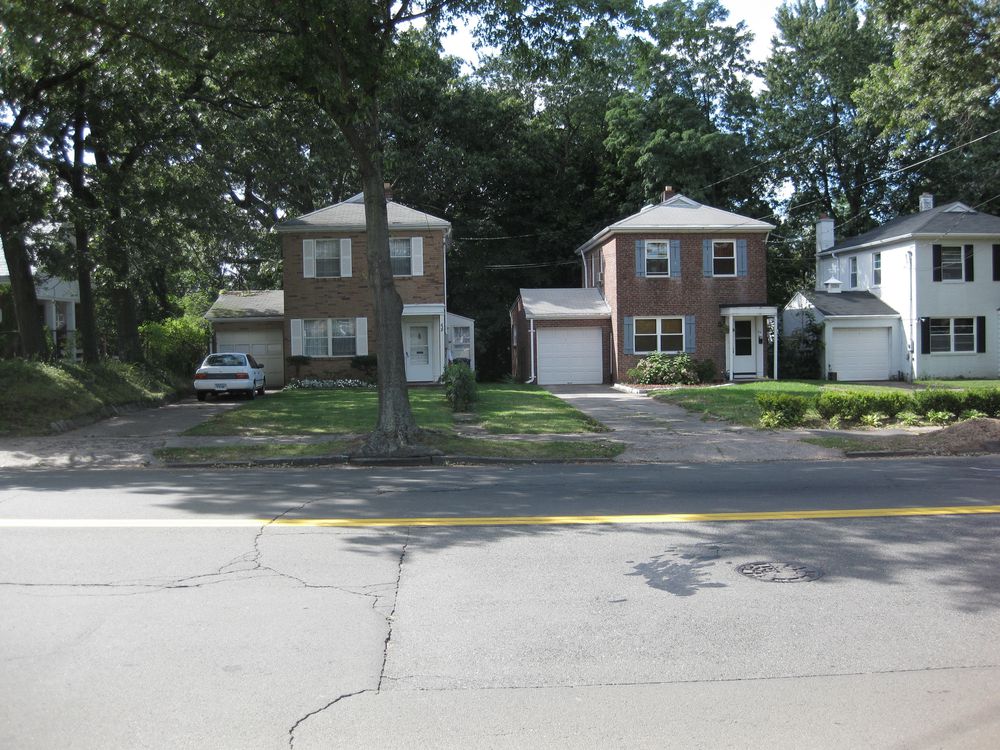
Fig. 1: 630-638 Prospect Street
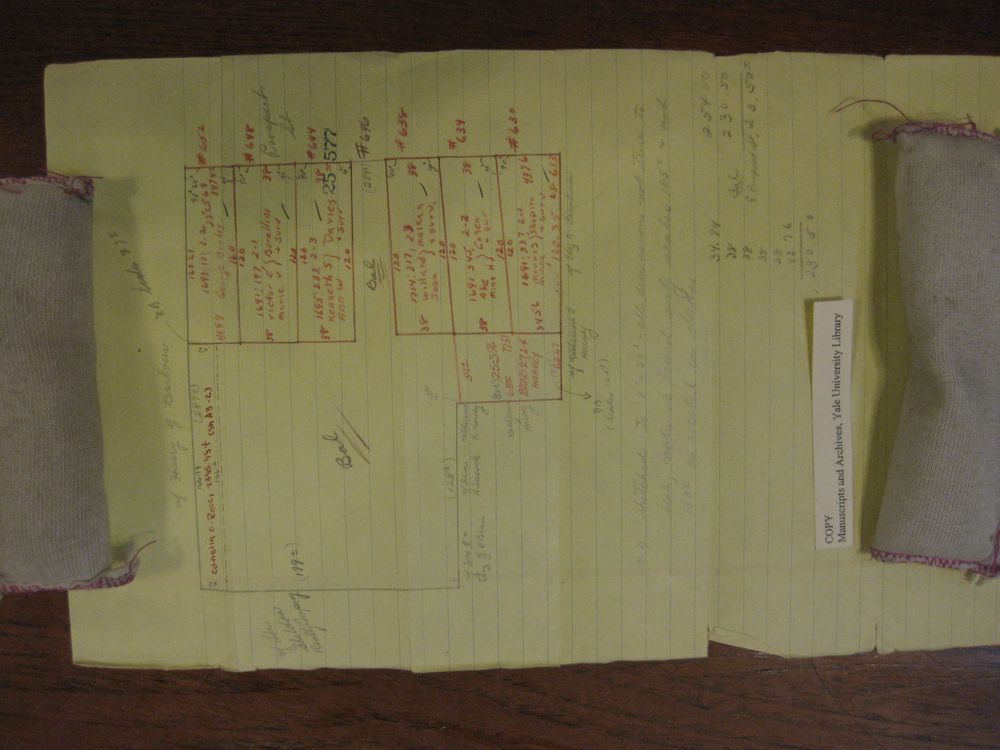
Fig. 2: The whole property owned by Harry Cohen (drawn at a later date), including the property lines for each of the cottages.
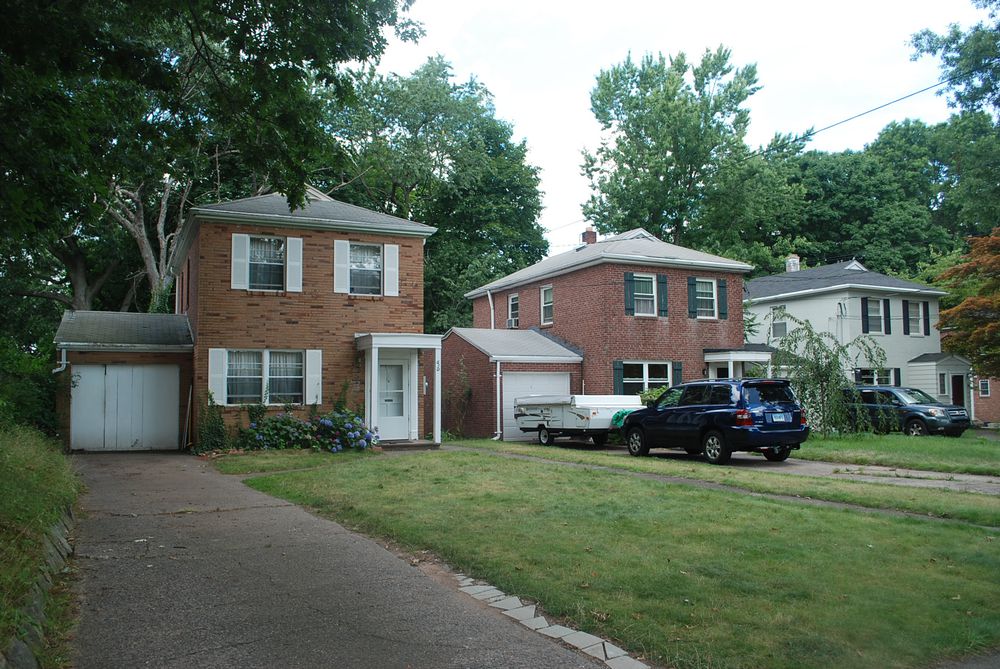
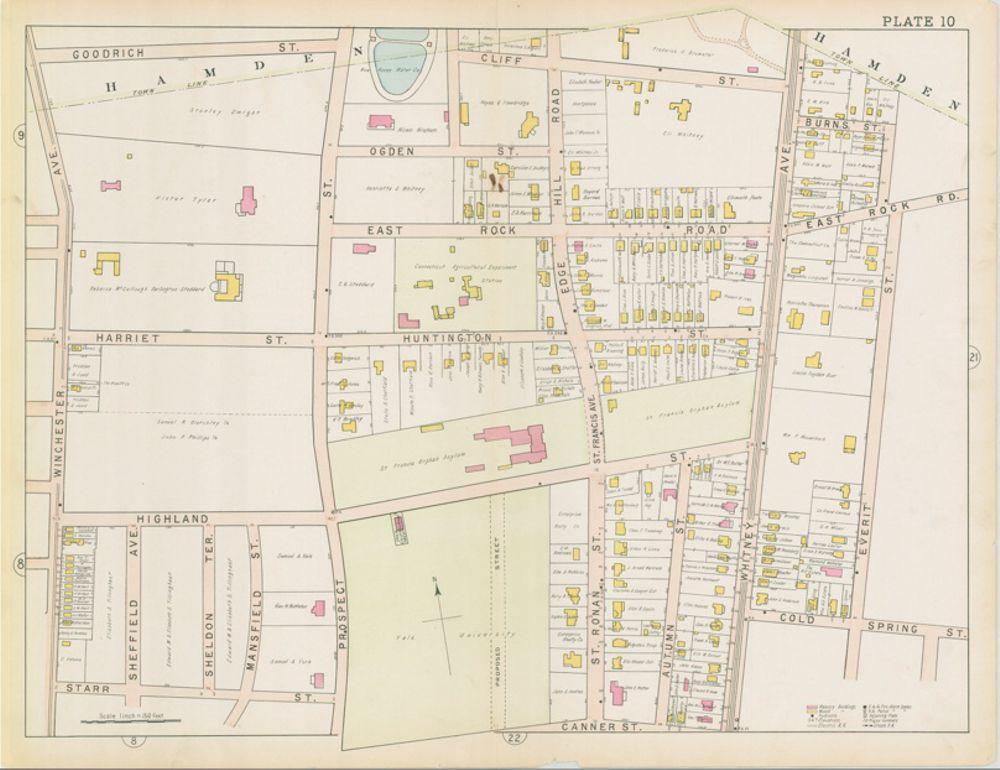
Sanborn Map, 1911
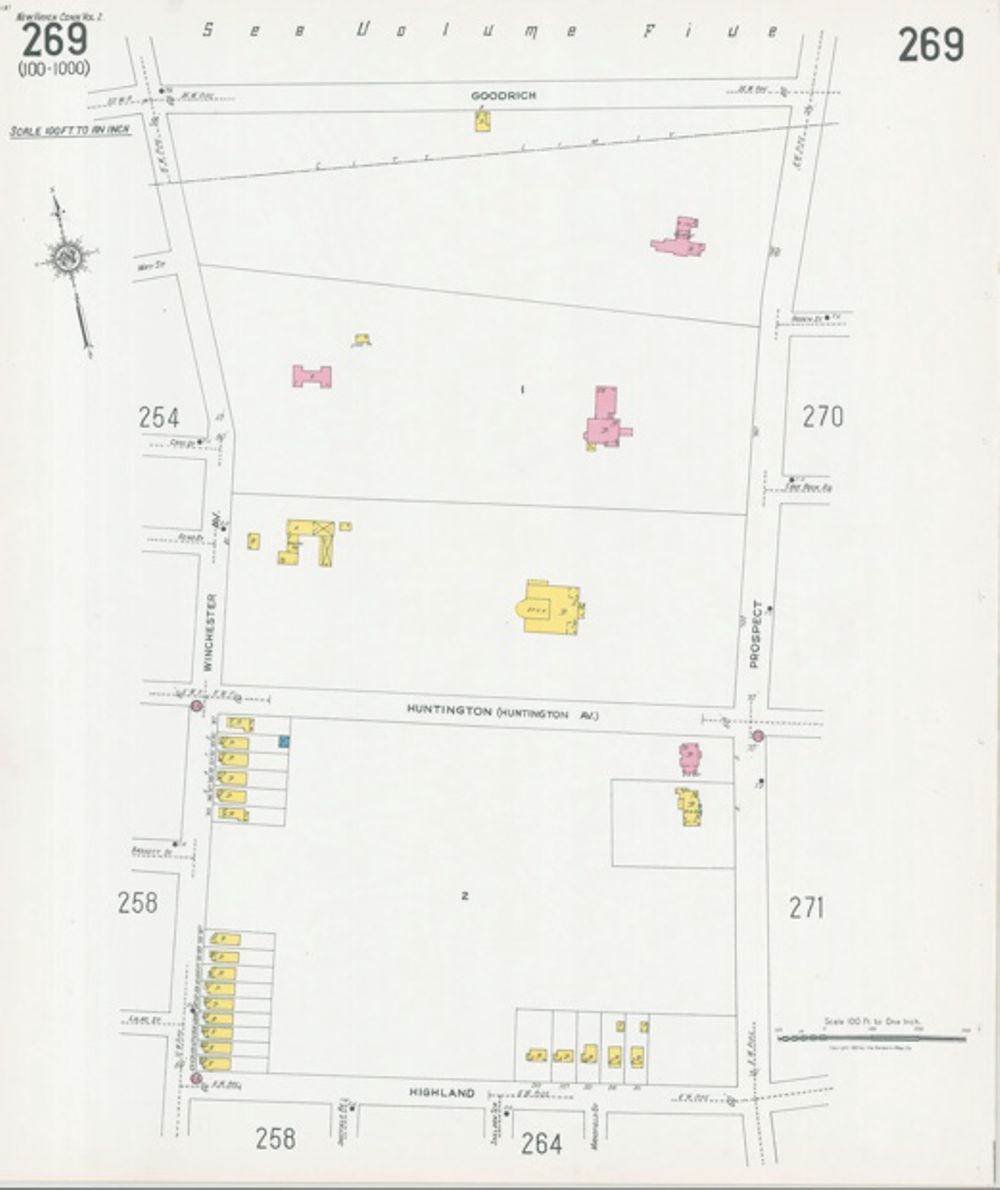
Sanborn Map, 1924
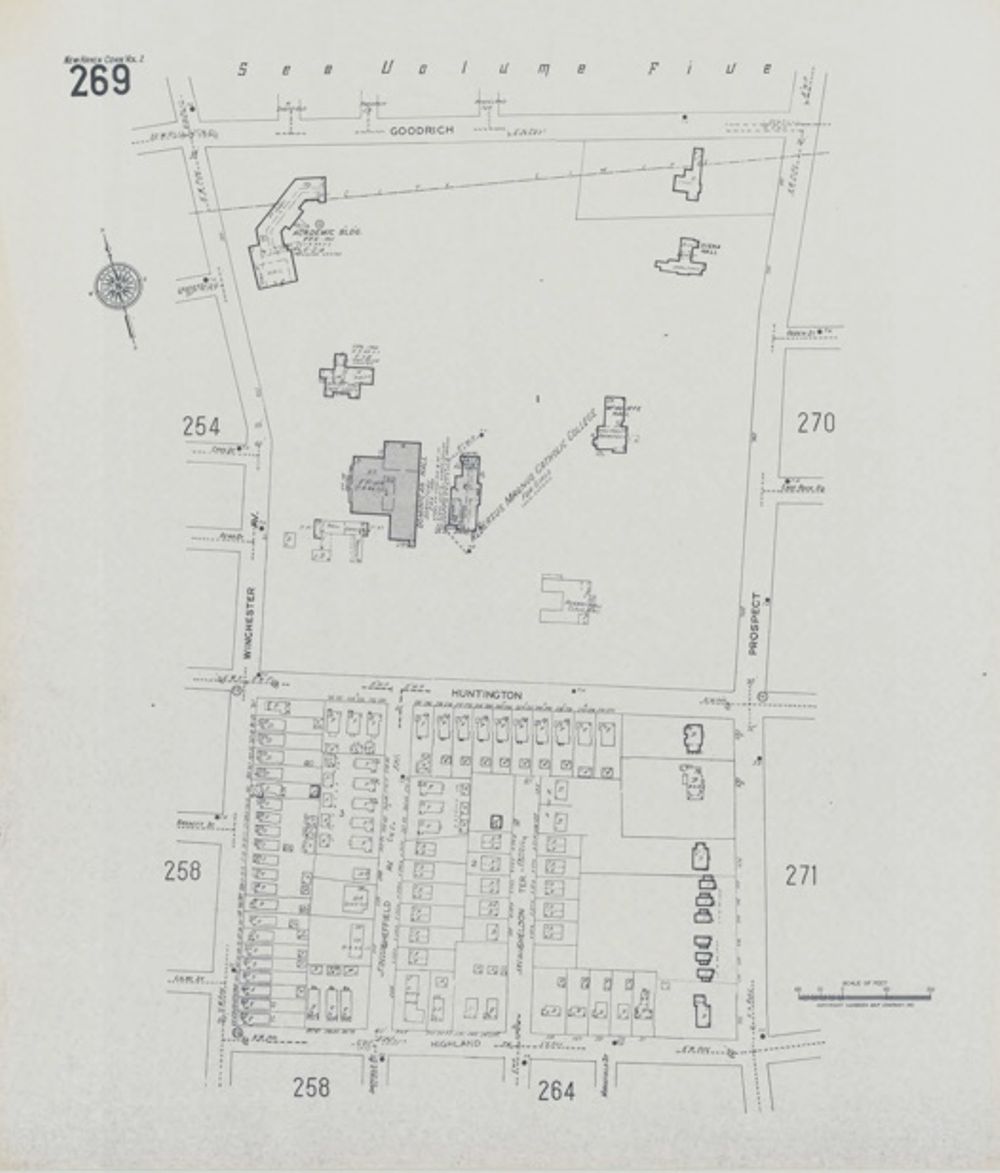
Sanborn Map, 1973
Comments
You are not logged in! Please log in to comment.