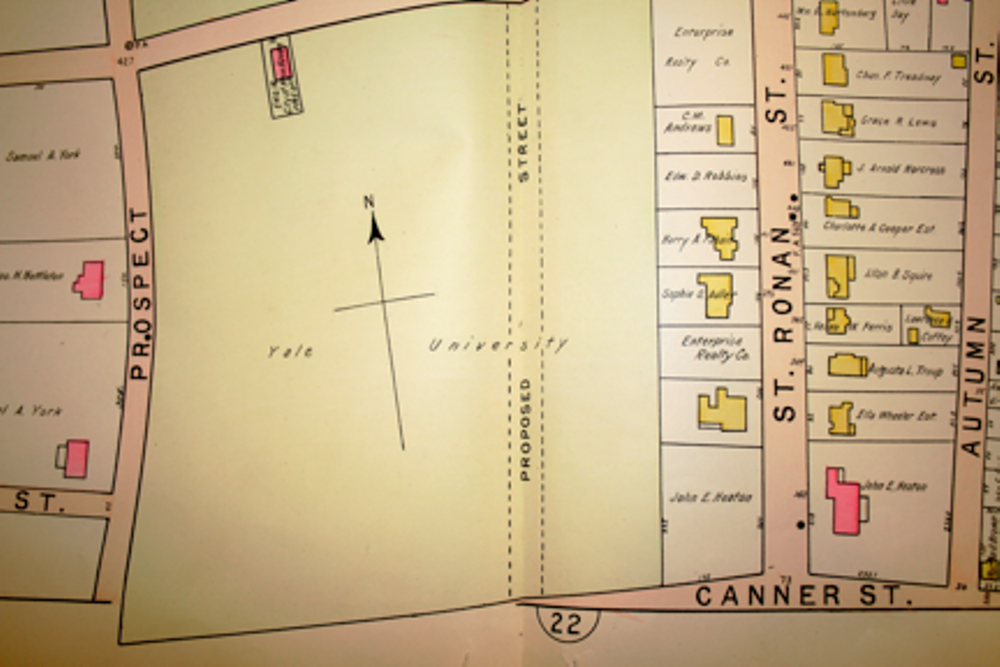
Whitehall Apartments / Ivy Manor
511 Prospect Street, New Haven, CT
The Whitehall Apartments stand at the corner of Starr and Prospect Streets. The red-brick façade is set back quite a distance from the street, giving it an extensive and well-manicured green lawn. While the landscaping is limited to shrubs of varying sizes, 511 Prospect Street gives the impression of being an inviting building and a residence for a middle-class family.
The building is constructed of a combination of load bearing masonry and a wood frame with an asphalt-shingled hip-roof . The concrete walkway leads in a straight path up to the slightly porched (or gabled roof ) entryway that sits under a white, wooden pediment and thin, painted, square posts. The front of the Whitehall Apartments is hardly imposing, and neither is its entrance. In fact, the symmetrically placed pediment entryway seems disproportionately small in relation to the flat, wide front of the rest of the building.
511 Prospect Street was constructed in 1956. The land was purchased between 1901 and 1911 by Yale University. It remained a vacant lot until the Second World War when New Haven residents used the land for Victory Gardens , which were meant to reduce pressure on the public food supply by growing vegetables, fruits and herbs in a residential setting. Yale then sold the empty lot to the Prudential Insurance Company in 1945. The land was appraised for $154,500 at the time it was sold. Prudential built the Whitehall Apartments in 1956, which cover 16 acres of Prospect Street. It was meant to house 100 families in 400 rooms.
The building was also meant to be architecturally harmonious with the Yale Divinity School, which is just down Prospect. The unknown architect certainly made considerable efforts in doing so, but the Divinity School has a style more similar to Thomas Jefferson’s Monticello with its high, brick arches, and shuttered windows . However, it is no wonder that Prudential Insurance Company produced only a passable resemblance of the Divinity School since it was, after all, housing for middle-class families. While no view of the inside of the building was obtained, its exterior suggests that the Whitehall Apartments were built to maximize living space first, and confront matters of luxury next.
On April 2, 1959, a permit was obtained to erect a frame brick veneer for $425,000 . On July 10, 1959, the ownership had switched to Whitney Incorporated who obtained a permit to “erect multi-dwelling” for $220,000 . These are the only pieces of evidence that additions or remodels were ever performed on 511 Prospect Street.
In 1964-5, Yale University bought the apartments back in order to house married graduate students, and for university rentals in general. Yale now owns a great portion of the land in this area of Prospect Street, which will make expansion infinitely easier.
The simple brick boxes that form 511 Prospect Street depict a combination of the Colonial Revival and vernacular modern styles . The plain, white, wooden windows are constant throughout the design, but the building’s façade remains incredibly flat. In fact, one could argue that the history of the building, what with the changing ownership and demographic of its residents, is more interesting than the physical appearance of the building itself. The Whitehall Apartments are surrounded by brick buildings on all sides—some that are architecturally more appealing than Whitehall. However, 511 Prospect Street has been serving its purpose since it was built. It has housed families, students, and students with families.
Researcher
Taylor Lasley
Date Researched
Entry Created
June 4, 2017 at 8:47 AM EST
Last Updated
July 5, 2025 at 5:05 PM EST by karinaencarnacion
Historic Name
Style
ModernistCurrent Use
ResidentialMultiple Unit DwellingEra
1950-1980Neighborhood
OtherTours
Industry & Luxury around Prospect HillYear Built
1956
Architect
Current Tenant
Roof Types
HipStructural Conditions
Good
Street Visibilities
Visible from the street
Threats
None knownExternal Conditions
Good
Dimensions
2 stories + basement
Street Visibilities
Visible from the street
Owner
Yale University
Ownernishp Type
Yale
Client
Prudential Insurance Company
Historic Uses
ResidentialMultiple Unit Dwelling




Comments
You are not logged in! Please log in to comment.