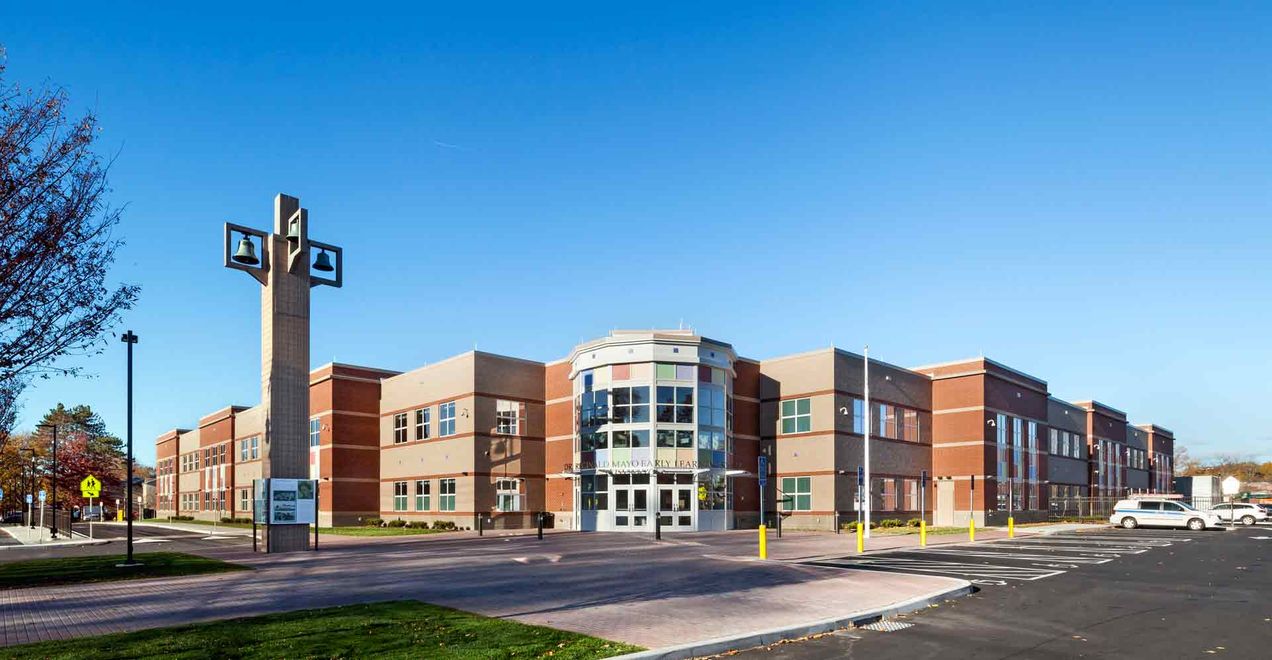
Dr. Reginald Mayo Early Childhood School
185 Goffe St, New Haven, CT 06511
A brand new, state of the art preschool serving New Haven children ages 2-4. The building is two stories, with a red and yellow brick facade and simple, colorful detailing. Two wings of the building intersect at right angles to form an L shape. The main entrance is a round atrium formed by a white steel frame holding glass doors, windows, and colored panels. The top of the entrance is capped with a subtle cornice. Just outside of the main entrance to the school stands the bell tower, a component of the Helene W. Grant School which previously occupied the site and a reminder of the commitment towards modernization that school represented. Construction of the Dr. Reginald Mayo School was undertaken as an effort by the City of New Haven to renovate all of its public schools and was completed in September of 2016.
1960-2014 - Helene W. Grant Elementary School
The site on which the Dr. Reginald Mayo School sits was initially developed as residential housing. In the 1960s, New Haven ran a campaign to redevelop some of the worst slums in the city. In particular, the Dixwell neighborhood was championed as a test case for national theories of urban planning and renewal. In 1964, a number of residential lots on the site were cleared to build the Helene W. Grant School, named after the influential African American educator Helene Grant. The school was built according to the most modern and progressive theories of the time; the architecture of the school was modern, in the brutalist style. Classrooms facilities were single floors, with open rooms that let in natural light and were intended to allow nature into the classroom (3). The Helene Grant School existed until 2014, when it was cleared due to a number of factors, including the discovery of hazardous materials in the building (5). Construction on the Dr. Reginald Mayo School took place from 2014 to September of 2016. The school is now open and currently enrolls 477 preschool students (6).
Although the building itself was constructed only recently, the Dr. Reginald Mayo School marks the continuation of a narrative that dates back to at least the mid twentieth century. New Haven in the 1960s was in many ways a poster city of the national progressive theories of urban planning, redevelopment, and renewal. The then mayor of New Haven, Mayor Richard C. Lee, was instrumental in supporting, organizing, and obtaining funding for projects ranging from neighborhood clean-up campaigns to the clearing of slums and construction of commercial space, schools, and recreational facilities (1). In particular, the neighborhood of Dixwell became a focus of urban redevelopment efforts: “Over $200 million in public money has been funneled into New Haven since the city's huge rehabilitation program.… Of that money, more than $21 million has gone towards reviving Dixwell” (2). In this effort, coined the Dixwell Redevelopment Plan, the majority African American residents of Dixwell were the subjects of a national experiment to implement progressive theories of urban planning. At the time, theories advocated for the clearing of the worst areas and the construction of new urban infrastructure, including housing, highways, parks, recreational centers, commercial centers, and educational facilities (1). One such project, the Helene W. Grant School, was constructed in 1964 and was a centerpoint of the Dixwell Redevelopment Plan (3).
While many aspects of New Haven urban redevelopment in the 1960s found notable success, efforts to revitalize Dixwell were largely unsuccessful. The neighborhood, already in decline at the onset of the redevelopment campaign, was hurt by the New Haven riots in the late 1960s and never received the same level of attention or funding from the city government (2). Additionally, by the 1970s, prevailing beliefs about urban renewal had essentially pivoted.
More recently, revitalization has taken on a different form in New Haven. In the 1990s, the mayor of New Haven from 1994 up to 2014, John deStefano Jr., introduced the “Livable City Initiative.” The campaign adapted many of the same themes of the sixties redevelopment movement, including an emphasis on implementing new housing projects, cleaning and updating urban parks, and especially renovating schools as a large part of the strategy for improving New Haven (4).
In 1995, deStefano implemented the School Construction Program, which budgeted 1.5 billion dollars over the span of 15 years to renovate or rebuild every one of New Haven’s public schools. It was out of this initiative that the Dr. Reginald Mayo School was constructed.
The Dr. Reginald Mayo Early Childhood School is located on Goffe Street and occupies a central location in the Dixwell neighborhood northwest of downtown New Haven. Most nearby space is residential; the buildings immediately adjacent are family row houses. The school is only a few blocks away from the Yale Campus, and Yale has a large presence in the Dixwell neighborhood: a few blocks to the East, the top of Klein Biology Tower peaks up above tree tops and roofs. To the south, the rectangular volume of Payne Whitney Gym is visible down Goffe Street. Of the four new residential colleges Yale has built since the 1950s, all occupy space in Dixwell. At Scantlebury Park, the futuristic architecture of Yale Health looks out over a children’s playground at modest and slightly run down Victorian style suburban houses. Despite Yale’s presence in the neighborhood, Dixwell remains one of New Haven’s poorer districts. The canal path runs through Dixwell, along which lies Science Park, a Yale associated startup incubator. One block up the hill is where the Winchester Repeating Rifle Company once operated ((1987) National Register of Historic Places Inventory-Nomination Form. N. P. Service, United States Department of the Interior). The factory, now on the national register of historic places, sits abandoned.
The Dr. Reginald Mayo School was designed by the New Haven architecture firm Kenneth Boroson Architects. Viewed from the outside, the school is immediately distinguishable from its surroundings. The scale of the building-comprised of two floors covering over 70,000 square feet-is greater than any of the adjacent housing complexes. And, built in 2016, the building shows none of the signs of weathering or degradation that are apparent throughout the surrounding neighborhood. Double paned windows are framed in square 2x2 grids and set in white sills which, despite being unable to open, are nonetheless handsome. In sharp contrast to the gray and beige tones of the row houses surrounding it, the Dr. Reginald Mayo School goes to great lengths to emphasize color. The exterior walls are colored with pastel painted squares of red, green, blue, purple, yellow, and orange, all the colors a preschooler could name. The brickwork plays with color and patterns as well; masonry volumes of red brick with yellow stripes are interspersed with yellow volumes with red stripes, maintaining a sort of horizontal continuity between each segment of the L shaped schoolhouse. Halfway up the facade, in between the first floor and second floor windows, is placed the occasional blue brick. It is a small detail, but an important one; from a certain angle, the striated brick walls come close to resembling commercial real estate, maybe a Walgreens or CVS. The painted panels and spots of blue on the otherwise mundane red and yellow brick might help to remind passersby that the building really is a preschool. One of the more curious aspects of the school’s design is the bell tower, which stands just outside the main entrance of the school. The square pillar is not made of steel or brick, as is the main building, but concrete. It is capped with four brass bells. If the bell tower seems slightly at odds with the design of the school, that would be because it is a relic. It is the only remaining piece of the Helene W. Grant School which, in 2014, was demolished to make space for the current building.
1. Von Zielbauer, Paul. “Richard C. Lee, 86, Mayor Who Revitalized New Haven.” New York Times, 4 Feb. 2003.
2. Rozhon, Tracie. “60’s Dream of Renewal Fades With Time” The New York Times, The New York Times, 10 Jan. 1981, www.nytimes.com/1981/01/11/nyregion/60-s-dream-of-renewal-fades-with-time-new-haven.html?pagewanted=all
3. “Helene W. Grant School.” New Haven Modern Architecture - New Haven Preservation Trust, newhavenmodern.org/helene-grant-school.
4. Jan 1, 1997 American City and County. “URBAN REVITALIZATION/Livable City Initiative Succeeds in New Haven.” American City & County, americancityandcounty.com/mag/government_livable_city_initiative.
5. Architects, LLC Kenneth Boroson. “Dr. Reginald Mayo Early Childhood School.” Timeless, Enduring Architecture, www.kbarch.com/in-design-dr-reginald-mayo-early-childhood-school.
6. “Dr. Mayo School.” New Haven Public Schools, www.nhps.net/node/3893.
7. “Construction to Begin on New Haven’s Dr. Reginald Mayo Early Childhood School.” New Haven Register, 26 May 14AD, www.nhregister.com/connecticut/article/Construction-to-begin-on-New-Haven-s-Dr-11364881.php.
8. “ History of the Dixwell Neighborhood.” Walk New Haven, walknewhaven.org/tours/map_sites/lowerdixwell_history.html.
9. (1911). Dixwell Fire Insurance Map. New Haven Fire Insurance Maps. New Haven, Sanborn Company.
10. Helms, Samuel. “New Haven Historical Maps.” Https://Github.com/Samghelms/New-Haven-Historical-Maps, samghelms.github.io/new-haven-historical-maps/.
11. Planning Neighborhoods Dixwell. City of New Haven, Connecticut, May 2002.
12. (1987). National Register of Historic Places Inventory-Nomination Form. N. P. Service, United States Department of the Interior
13. (1965). Sanborn Maps of New Haven, Volume 2. New Haven, Sanborn Company.
Researcher
Trevor Chan
Date Researched
Entry Created
February 23, 2018 at 6:06 PM EST
Last Updated
July 1, 2025 at 4:48 PM EST by karinaencarnacion
Historic Name
Style
PostmodernCurrent Use
SchoolEra
1980-TodayNeighborhood
DixwellTours
Year Built
2016
Architect
Kenneth Boroson Architects
Current Tenant
Dr. Reginald Mayo Early Childhood School
Roof Types
FlatStructural Conditions
Very Good
Street Visibilities
Yes
Threats
None knownExternal Conditions
Very Good
Dimensions
70,982 square feet
Street Visibilities
Yes
Owner
City of New Haven
Ownernishp Type
Public
Client
Historic Uses
School
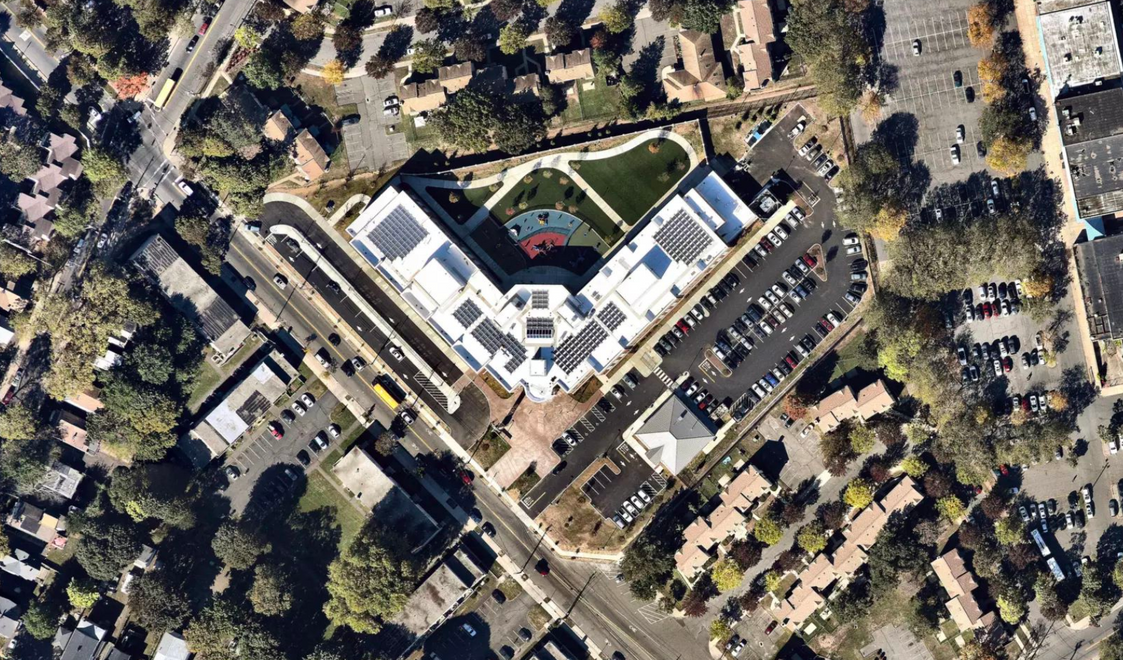

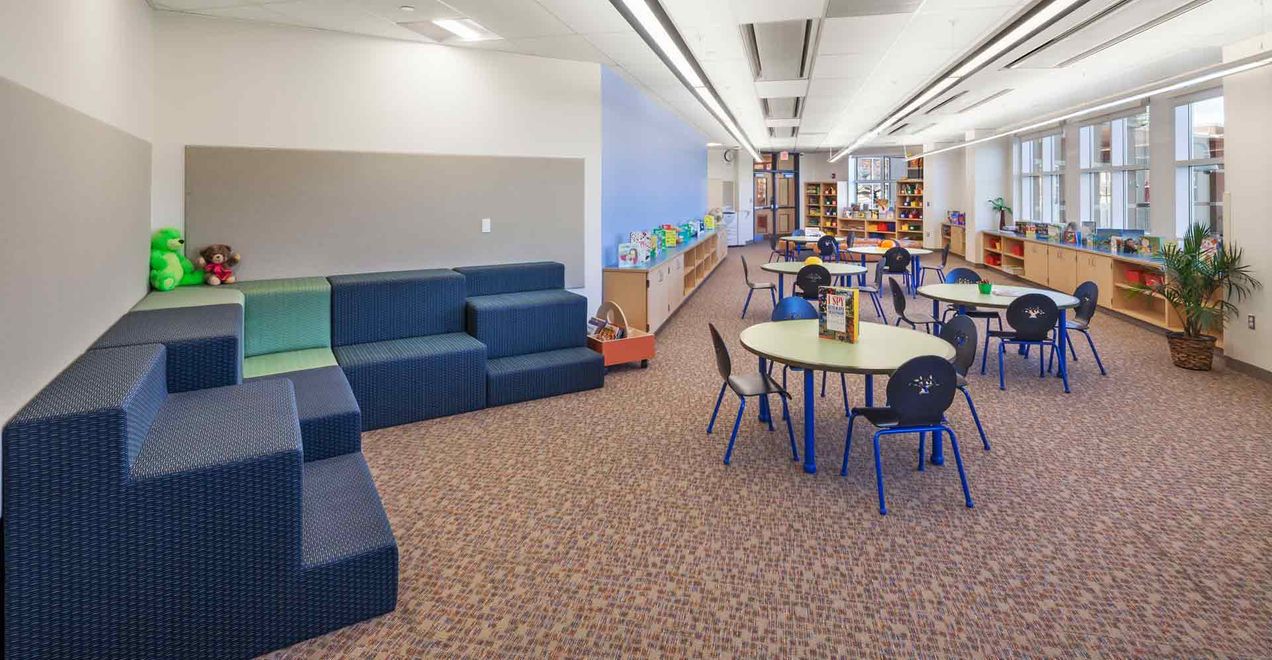
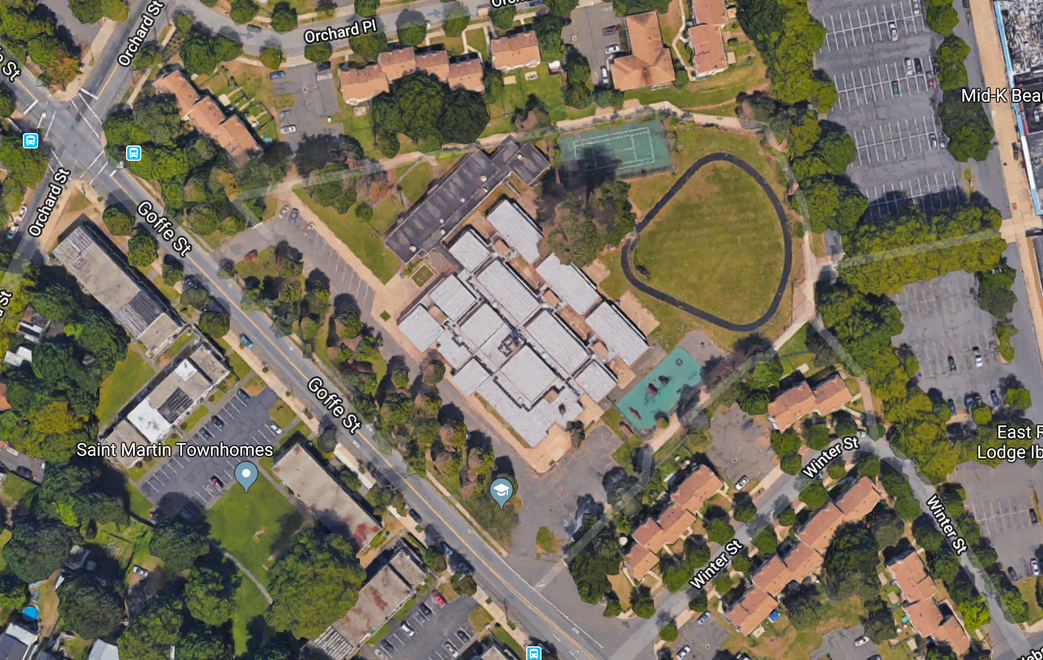
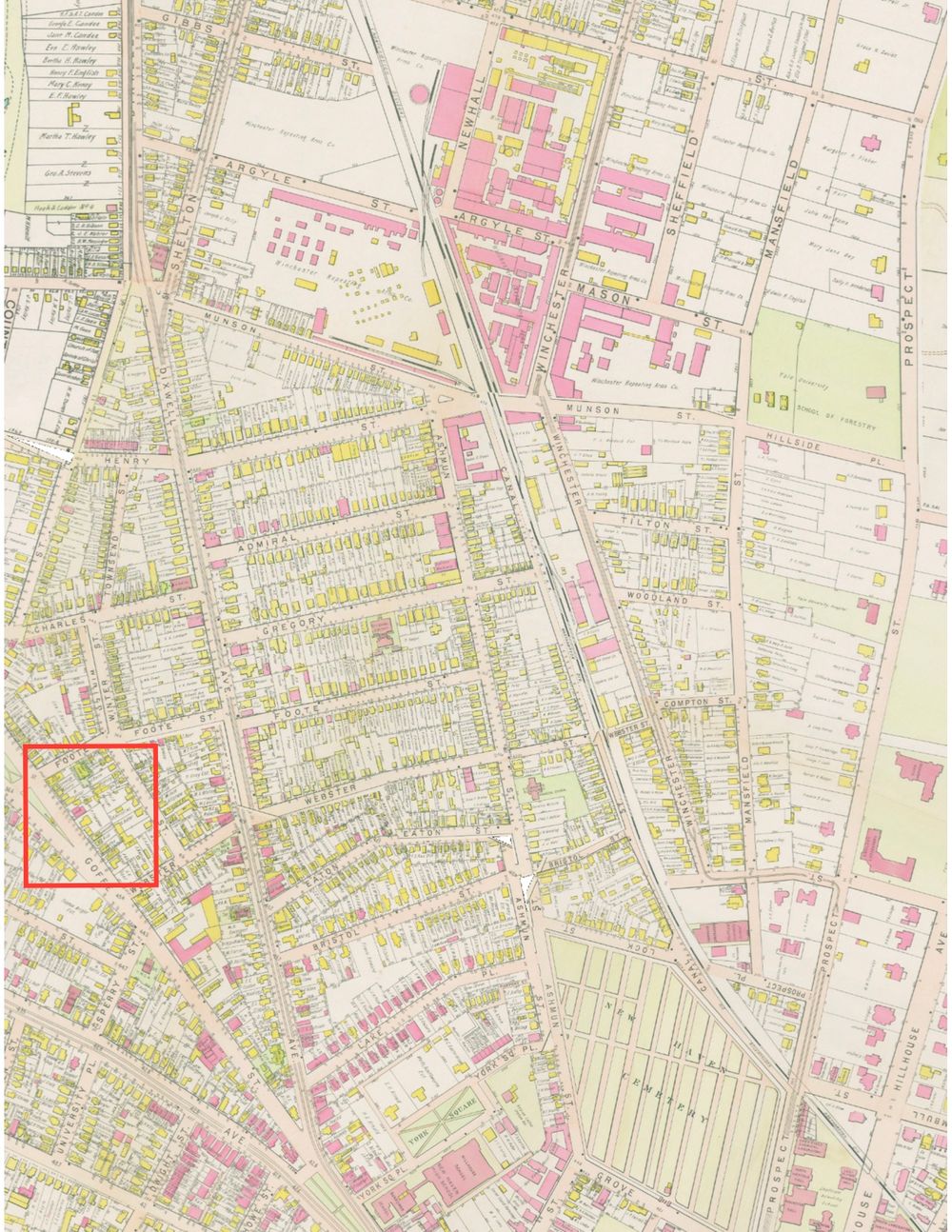
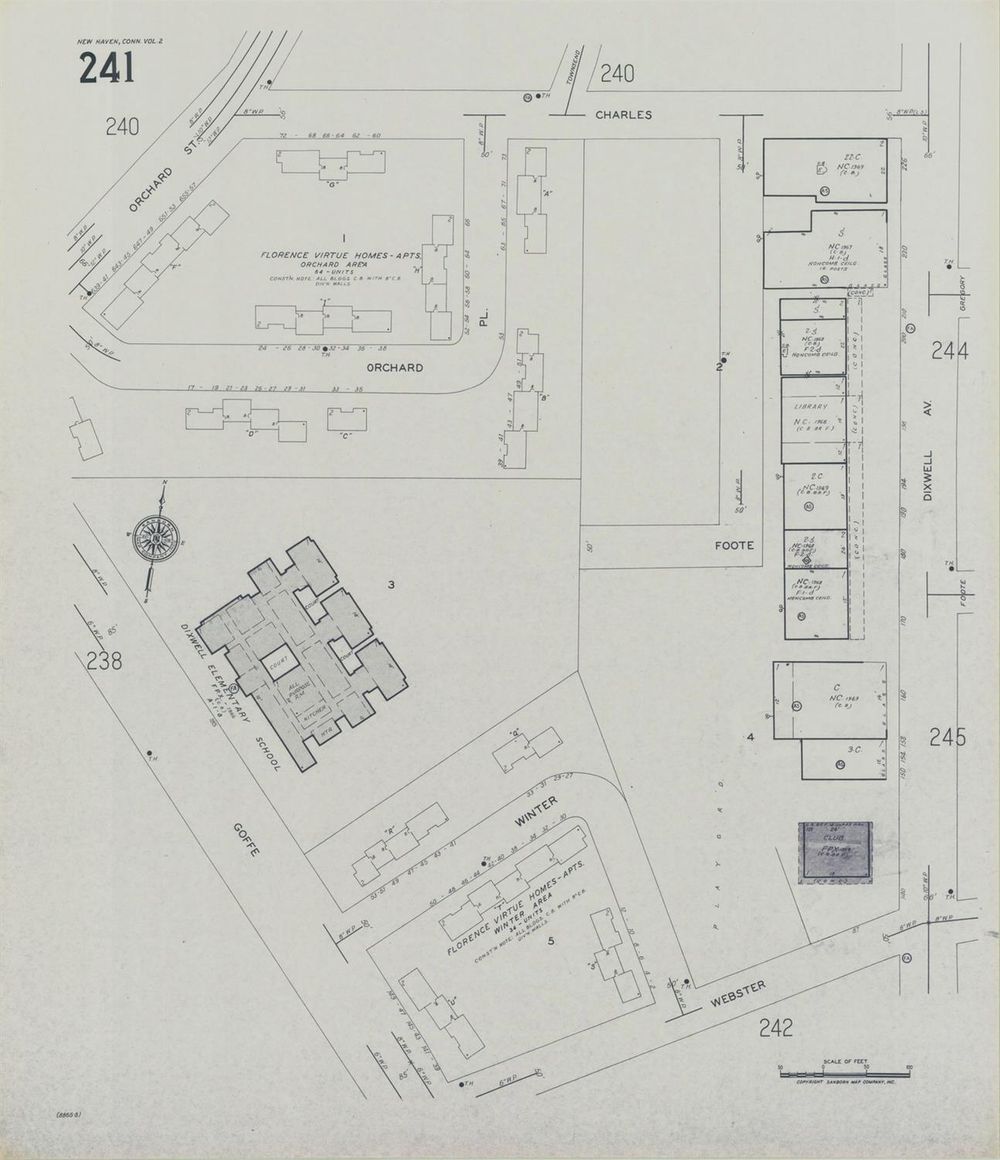
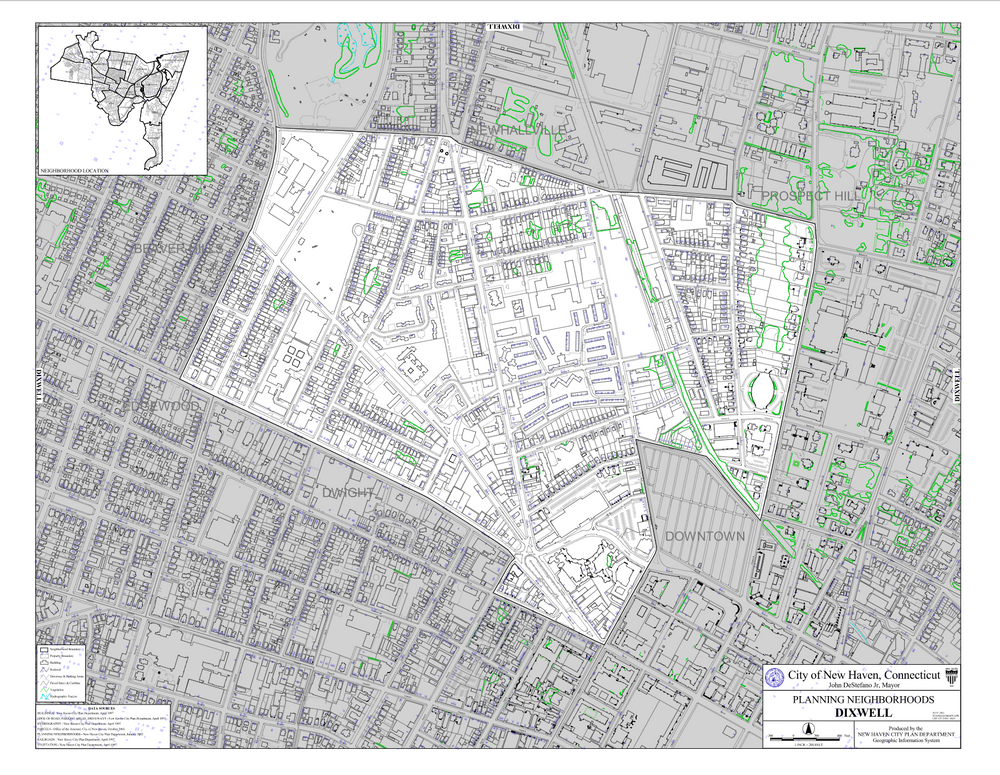
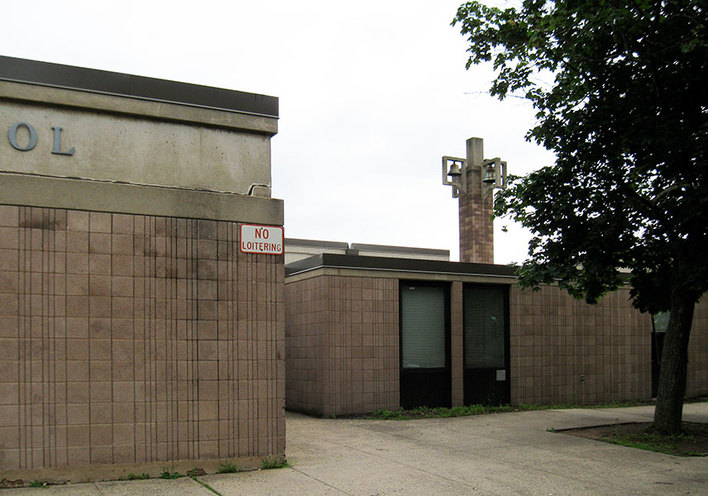
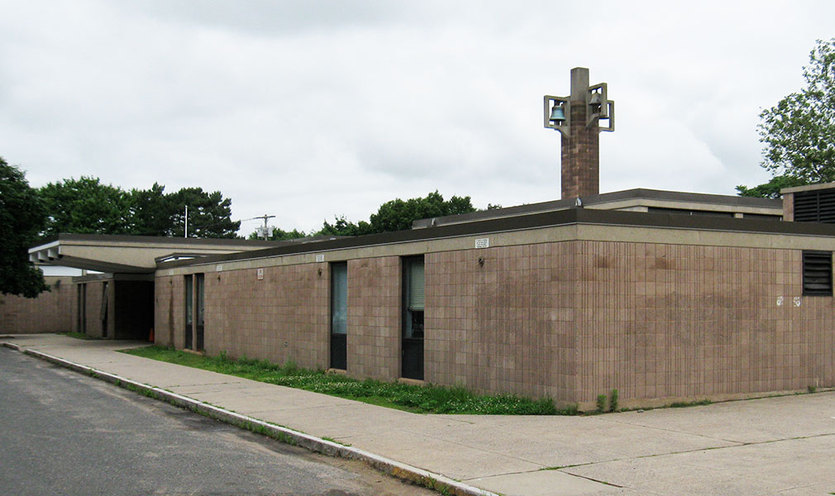
Comments
You are not logged in! Please log in to comment.