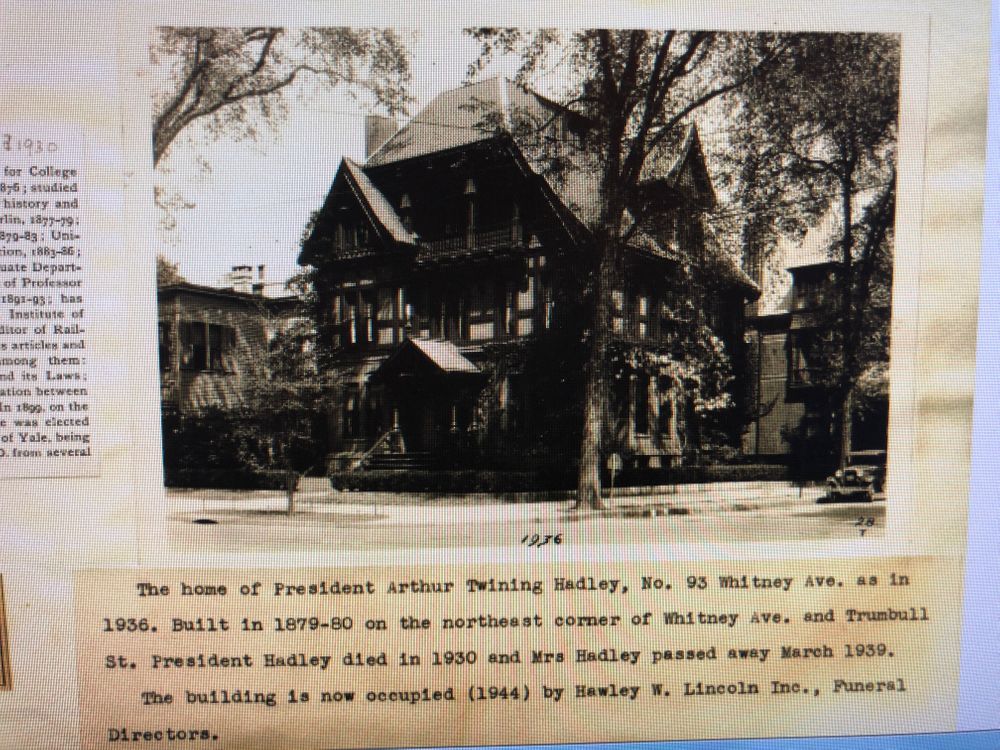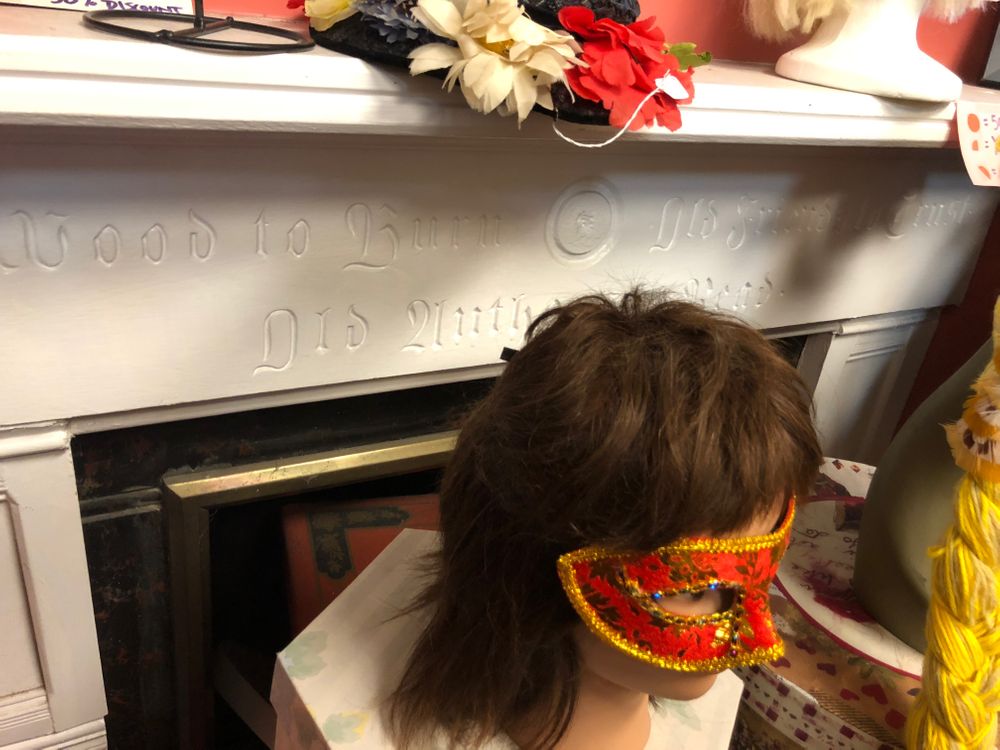
Arthur Twining Hadley House
93 Whitney Ave., New Haven, CT 06510
93 Whitney, formerly known as the Arthur Twining Hadley House, is a brick, three-story Queen Anne home with an asymmetrical facade. The bottom floor has been converted for commercial use, with a green, vinyl awning and large storefront windows on the Whitney side. The Hive Hair Studio, Caseus Fromagerie, and Fashionista Vintage & Variety share the ground floor and lower level. On top, many of the original Queen Anne features remain, including the half-hipped roof and exterior walls adorned with bricks arranged in herringbone pattern, terra cotta tiles, slate and wood fish scales, and half timbering. The walls are a brick color, including the shingles, but the half timbering and gables--including the scallop detailing and exposed brackets--are a tan color. These 19th century features still dominate the structure, despite the extensive changes to the ground floor. Just a block away from Yale's campuses, they hint at the building's original use: a grand residence for the original owner, the 13th president of Yale University, Arthur Twining Hadley. (1)
1880-1940: Arthur Twining Hadley and family, including his mother, Maria; wife, Helen; and three children, Morris, Hamilton, and Laura (2)
1940: Hawley W. Lincoln Undertakers (3)
1950: Hawley W. Lincoln Undertakers, Asher T. Applegate (4)
1970: Blair Clarence Associates, Spic & Span Cleaners, J. F. Meuller (5)
1980: Blair Clarence Associates, New England House Restaurant, Deandary Inc., Mister Mac Clothing, Yellow Brick Road Cafe, Collector's Corner (6)
1990: Nancy Lee's, Running Start, Sweet Wishes Robert H Bergdolt, Richard M Lucas, F Michel, Andrea Vita Kaufman M.D. (7)
2001: Haya's Japanese Restaurant, Sweet Wishes, Hammed-Owens, C. Hyde, B. London, T. Tartaron (8)
2018: Fashionista Vintage & Variety, The Hive Salon, Caseus Fromagerie, apartments.
Since 1880, the Arthur Twining Hadley House has continuously existed at 93 Whitney Ave. When it was built, it was a single family home with five bedrooms, two bathrooms, parlor, study, library, kitchen, dining room, attic, and cellar laundry room (see multimedia gallery for approximation of floor plan)(13). However, it underwent renovations to convert the bottom floor into retail space over the 20th century. Additionally, the use of both 93½ and 93 Whitney in city directories of 1970, 1980, and 1990, suggest that there may have been an addition built onto the building in the mid 20th century (5)(6)(7). Since 1940, the house has been owned by various property management firms, currently Whitney LLC(14).
While searching for vintage finds at Fashionista Vintage & Variety, observant shoppers may encounter an engraving over one of the three fireplaces in the shop's first floor space, "old wood to burn, old friends to trust, old authors to read." This is likely an original feature of the building from its construction in 1880, when the containing room was a library in the home of Arthur Twining Hadley, a professor and later the 13th president of Yale. Built in 1880 when Hadley was conducting a tutorship at Yale, the home remained the Hadleys' residence until 1939, when Hadley's wife, Helen, passed away. The brick home saw the couple’s marriage; the birth of their three children, Morris, Hamilton, and Laura; Hadley’s mother’s death; Hadley's appointment to president in 1899, and Hadley’s own death in 1930 (9)(3). The area around 93 Whitney was a fashionable neighborhood for influential New Haven residents when he purchased the lot for $6,000 in 1880. Over the next year, Hadley built his home in consultation with a local architect for another $14,000 (10). One block from Hillhouse Ave., a traditionally wealthy enclave in New Haven, the lots on Whitney were smaller than those on Hillhouse in 1911. Still, photos from that era show neighboring homes of similar stature, and those homes on Hillhouse seem to be of similar dimension. Hadley’s neighbors along Whitney, Trumbull, and Hillhouse bear names familiar to Yalies now, including Chittenden, Farnam, and Phelps (11).
Many of these buildings, like 93 Whitney, were made of brick due to the city’s fire laws, a fact that Hadley complained about in an 1880 diary entry due to the material’s high cost relative to wood. Still, despite these constraints, Hadley built an impressive home, first for himself and his mother, to be joined later by his wife after their marriage in 1891(12) .The original floorplan of the house reflects Hadley’s aspirations to raise a family and entertain guests. The first floor contained a parlor, living room, dining room, and kitchen fit for entertaining, while the second and third floors had five bedrooms, two bathrooms, and a study (see multimedia gallery for approximate floor plan). The house also had a cellar for the laundry room, where the Caseus cheese shop now stands, and an attic for storage. This floor plan is typical of many family homes built in this period, with its central hall on the first floor surrounded by more public areas and more private quarters upstairs. Writing in 1948, Morris Hadley remembers the house fondly, stating that though it was “architecturally terrible, it was a delightful house for the children who grew up there…with its many nooks and corners, and above all with its enormous attic under the sloping roof, an attic fifty feet long and twenty feet high, lighted by little windows that looked out over the roofs and tree tops of the city (13).
What began as a quiet, unpaved street in 1880, quickly became busier over the next half century with the advent of streetcars and automobiles (13). These changes are partly reflected in the 1911 New Haven Atlas, which shows several industrial sites just south of the home on Whitney and Audobon (11). The sleepy neighborhood grew so well trafficked that Morris Hadley recounts one visitor remarking that “if the Hadley family had any commercial sense they would tear down this house and put up a filling station (13).” Of course, similar changes were occurring around the city as it grew throughout the early 20th century.
After Helen Hadley’s death in 1939, the building was sold to Kusterer Bros., which quickly rented the space to Hawley W. Lincoln Undertakers, a funeral home. Over the latter half of the 20th century, the building was altered to accommodate multiple commercial spaces, hinting at the changing character of the Whitney-Audobon neighborhood into one dominated by shops and restaurants and the Hillhouse Ave. neighborhood into a college campus (15). A number of different business occupied the building over the next 70 years, including a dry cleaner, clothing stores, bakeries, and restaurants. From the 1980 city directory onwards, there was always at least one restaurant and one retail shop, reflecting the steady demand for these types of businesses throughout the past 40 years. In 1970, the city directories begin showing multiple individual tenants in the Arthur Twining Hadley home, suggesting that the upper stories had been converted into apartment units (5)(6)(7)(8). It is unclear what types of individuals rented these apartments, though given the proximity to Yale’s campus, it’s likely that many of the renters were graduate students or other Yale-affiliated individuals. These apartments remain available for rent today.
As tenants moved in and out, they likely made alterations to the old building. When interviewed, one current owner of Fashionista Vintage & Variety lamented many of these changes. Before opening Fashionista, they undid many of the realtors’ renovations, including the suspended ceiling, the drab grey carpeting, and the drywall hiding the three original fireplaces, located in what were originally the library, parlor, and dining room of the home. Underneath, they discovered features like the Old Wood fireplace that hinted at the building’s past as a stately home. Walking through the shop and the upstairs apartment, one feels disoriented by these reminders of the building’s past as they contrast with the florescent lights and other modern fixtures. The spaces feel anchored in the present, with the trendy Caseus restaurant and cheese shop, the sleek salon, and the quirky vintage shop. However, the legacy of the building’s history remains in the details that remind observers of the “delightful house” Morris Hadley remembers in his writings.
The building is located at the intersection of Whitney and Trumbull, a busy area filled with commercial and residential spaces. The plate glass windows of the first floor blend in with the stores, restaurants, and offices north and south of the building on Whitney. One often sees Yalies and other New Haven residents from the surrounding neighborhood ducking into Caseus, The Hive, or Fashionista during an afternoon in the Whitney-Audobon neighborhood, an area filled with arts spaces, restaurants, and shops. And yet, the playful ornamentation of the second and third stories also call to the elegant Yale University buildings on Hillhouse Ave., just one block to the west. Like the Arthur Twining Hadley house, many of the classroom and office buildings on Hillhouse were once large, stately homes of the New Haven elite and retain many of their features that were fashionable in the 19th century.
The Arthur Twining Hadley house is a brick, three story Queen Anne home with its first floor converted into retail space. The first floor has large, plate glass windows, with a green, vinyl awning across the facade facing Whitney Ave--alterations made in the mid 20th century. The south side of the building has stairs leading down into the Caseus cheese shop, connected to the Caseus restaurant. Above the first floor, many of the original Queen Anne features remain. An asymmetrical facade looks out towards Whitney and Phelps Triangle Park, adorned with several decorative elements including tan half timbering over the red brick, terra cotta tiles, slate and wooden fish scales, and bricks in herring bone pattern. Exaggerated brackets punctuate the façade under the third-floor balcony, the scalloped gables, and overhanging eaves. The north side seems to have a large oriel window that protrudes into the alleyway between the building and its neighbor. On top, the half hip roof is covered in slate tiles, interrupted by three interior chimneys (1).
1.
2.
3.New Haven Directory (New Haven: Price & Lee Co., 1940)
4.New Haven Directory (New Haven: Price & Lee Co., 1950)
5.New Haven Directory (New Haven: Price & Lee Co., 1970)
6.New Haven Directory (New Haven: Price & Lee Co., 1980)
7.New Haven Directory (New Haven: Price & Lee Co., 1990)
8.New Haven Directory (New Haven: Price & Lee Co., 2001)
9.Hadley, Arthur Twining Hadley, 69, 70.
10.Ibid,
11.New Haven Atlas, 1911, Accessed online at New Haven Historical Maps by SaM HelMs.
12.Hadley, Arthur Twining Hadley, 42, 69.
13.Ibid, 42, 43, 44.
14.City of New Haven Online Assessment Database, online.
15.Dana Archive, Vol. 60, 33-34. Accessed at New Haven Museum.
Researcher
Michelle Peng
Date Researched
Entry Created
February 23, 2018 at 5:32 PM EST
Last Updated
February 26, 2018 at 7:34 PM EST by null
Historic Name
Style
Queen AnneCurrent Use
ResidentialRestaurantRetailSalonEra
1860-1910Neighborhood
Whitney-AudubonTours
Year Built
1880
Architect
Current Tenant
Caseus, Fashionista Vintage, The Hive Salon, Apartments
Roof Types
HipStructural Conditions
Very Good
Street Visibilities
Yes
Threats
None knownExternal Conditions
Good
Dimensions
Street Visibilities
Yes
Owner
93 Whitney, LLC.
Ownernishp Type
Client
Arthur Twining Hadley
Historic Uses
Residential













Comments
You are not logged in! Please log in to comment.