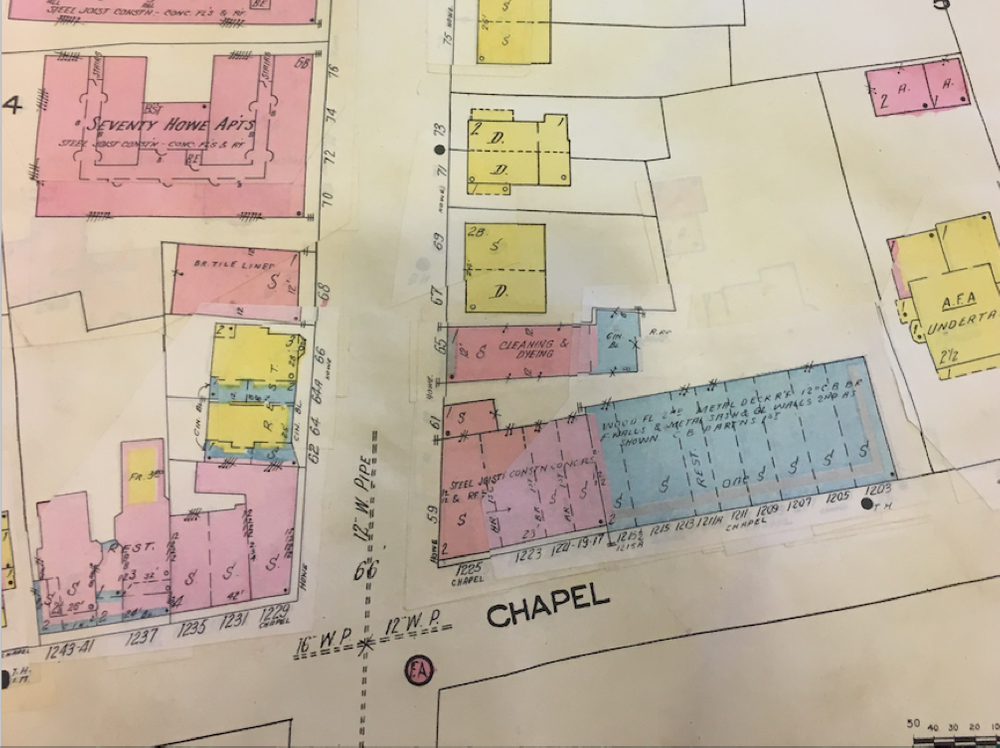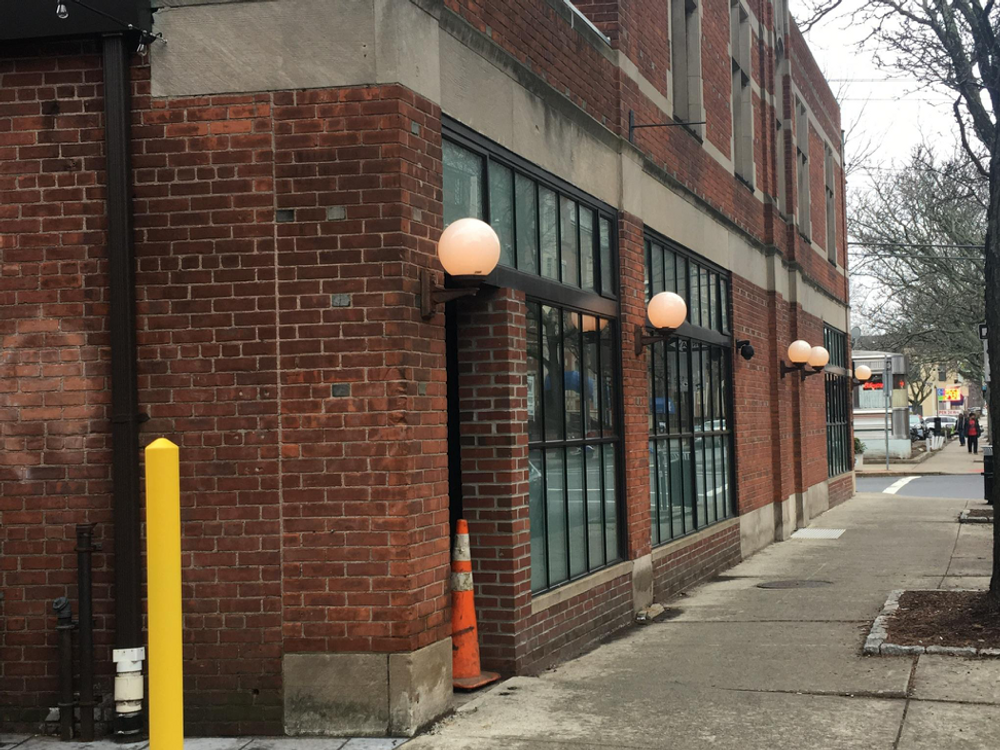
House of Naan
65 Howe Street
65 Howe Street is a shiny and sleek one-story building nestled between a four-story parking garage and two-story red brick building. A sheet of black glass with gold and silver chrome strips on the face of the building presents a chic facade to visitors enjoying the vibrant nightlife in downtown New Haven and the Chapel West District. The building is currently occupied by House of Naan Bar & Kitchen, a modern and trendy Indian restaurant with a full bar.
Lichter Laundry Inc. (1952-1986), India Palace (1986-2014), House of Naan (2015-Present)
The building was built circa 1940 (Connecticut Historical Commission). In 1888 the plot for 65 Howe Street did not exist. The land was split between 67 Howe and two buildings on the corner of Howe and Chapel. In 1911 the plot of 65 Howe was owned by E.B. Watts (Sanborn Co., 1911). The plot itself was smaller than the current one, holding a small building that was squeezed in between 75 Howe and the two buildings that shared the corner plot of Howe and Chapel. In 1923, the building gained a larger plot when a section of buildings on the corner of Howe and Chapel were demolished and replaced with businesses working with steel (New Haven Building Department 13) and wood and metal (New Haven Building Department 13) 65 Howe Street was first occupied by Lichter's Inc. Cleaners, a Cleaning and Dyeing business.
The structure was built around 1940, and first occupied by Lichter's Inc. Cleaners, owned by Nathaniel Lichter. The building was a dry cleaning business from 1941 to 1984. During that time, no structural changes were made, but in 1952 a non-bearing partition was added; in 1961 a belt sign was added; in 1962 a non-bearing stud wall was removed and office partitions were replaced (New Haven Building Department 1). In 1955, the Cleaners, Dyers, and Laundry Workers Union filed a complaint against Lichter's Inc. (In the Matter of Lichter’s Inc.). Cleaners, claiming that they interfered with workers’ rights to join a union and attempted to coerce and provide incentives for employees to refrain from joining the union.
However, the documentation of the court cases details that the union was picketing outside of his business without permission from Mr. Lichter, to convince employees to join the union (In the Matter of Lichter’s Inc.). Mr. Lichter claims that he sent around a petition to his employees to get the union to stop picketing. It seems that the conversations between Mr. Lichter, and his employees where all civilized and fair; his employees voted on whether or not they wanted to join a union, and Mr. Lichter listened to and agreed to discuss their requests about having shorter working days, more regular hours, and certain working conditions with his lawyer. The union construed this as an attempt to convince and prevent employees from joining the union. The union picketed and held a strike which two of five employees joined, although one later left for economic reasons. Mr. Lichter then granted insurance and other benefits, which were likely timed to act as inducements and keep the employees from joining a union, and is in fact considered to be unfair labor practices.
The Connecticut Board of Labor Relations determined that the last striking employee should be reinstated, and that the oral vote on the topic of unionizing is not enough to make the decision; the vote must take place by secret ballot. The employer was ordered to stop interfering with labor union efforts to reach out to employees and to abstain from changing work benefits and conditions while employees are actively interacting with unions with the intent of joining. This is a brief summary of what happened—you can read the full report here (In the Matter Of Lichter’s Inc.).
Based on the permits issued, it seems like Nathan Lichter owned the building for a period, and between 1962 and 1964 the structure was purchased by C.A. White. After this point, Lichter's Inc. Cleaners and every subsequent business leased the space rather than purchasing it outright (New Haven Building Department 1). It is unclear what building the owners and occupants referenced in the earlier permits refer to; this building was built around 1940 and the plot of land now ascribed to 65 Howe Street was split between buildings that no longer exist. Joseph Taylor's photos of the Chapel West District circa 1900 were taken from the Chapel West website, and can be found below for an idea of what the area used to look like (History, images 15-17).
In 1986, C.A. White converted the building from a dry cleaning facility to a restaurant. India Palace had non-bearing partitions erected to divvy up various spaces as kitchens and storage, and a dropped ceiling was installed. During India Palace's occupancy, the building was re-roofed once in 2005. After a fire in 2014, India Palace moved out. The fire damaged the built-up roof at the rear of the building, and water damaged the roof in two additional places, with the cost of replacing and repairing different sections of the roof totaling $40,000 (New Haven Building Department 6). India Palace moved two buildings down Howe Street and now occupies the diner-style building, with the restaurant now called Tandoor.
In 2015, C.A. White began renovations to the India Palace's full basement, kitchen, storage, restrooms and dining room in preparation for House of Naan moving in (New Haven Building Department 7). The interior finishings of India Palace were all demolished (New Haven Building Department 7). C.A. White also commissioned repairs to water-damaged areas of the roof and re-roofed the entirety of the fire-damaged area (New Haven Building Department 5, 6). In order to meet Connecticut code, the building needed to provide an easement (providing an easement means that a property owner gives another property owner the right to trespass on their land) (New Haven Building Department 8).
In the case of House of Naan, their building needed to have another door added to the side of the restaurant facing Rudy's in order to comply with CT code, chapter 10 (providing a means of egress). Interestingly, C.A White, the purchaser of the 65 Howe, owned and still owns Rudy's Bar & Grill next door, which made the process of preparing a mutual property easement smoother (C.A. White). In fact, C.A. White owns several buildings on Howe and Chapel that are currently occupied by restaurants, small retail stores, and medical and office spaces (C.A. White).
House of Naan is more upscale and hip than India Palace (a quick side-by-side look at the building fronts will convince you of this), and fits in with the feel of the area. The surrounding restaurants are similarly more expensive, trendy, and some fit a certain niche (i.e., Miya's sustainable sushi restaurant). The area has transitioned from the mostly industrial and manufacturing businesses in late 1800s and early 1900s to a partially-commercial, partially-residential area known for its restaurants, bars, and night life.
65 Howe Street stands adjacent to the corner of Howe and Chapel, securely within the Special Services District of Chapel West (History). The location is a mix of commercial and residential buildings, with apartment buildings across the street including The Novella, Howe Place Apartments, and Chelsea Co. apartments, to name a few. There are also several multi-story homes along Howe Street that have been converted into apartment buildings. 65 Howe is neighbored by the Howe Street Parking Garage and Rudy's, a bar and restaurant. A Bike New Haven bike-share rack was installed across the street from the restaurant in 2018. The Novella, an upscale apartment complex, and Miya's, a sustainable sushi restaurant, lie directly across the street. The House of Naan benefits from the Chapel West district's initiatives to keep buildings graffiti-free, provide decorative lighting, decorations, promotional banners, and much more (Services); in turn, the hip Indian restaurant contributes to the upscale, lively atmosphere of the Chapel West district.
The building is a rectangular, single-story, red brick structure. The centrally-located entryway is bordered by two large, glass windows with small black awnings shading each window. The roof is flat. The building also has art deco elements on the street-facing side: black glass covers all the brick, two golden horizontal stripes run along the top and bottom of the upper quarter of the wall, and strips of silver chrome outline the windows.
C.A. White. 2018. “Commercial Real Estate.” CA White. Accessed February 26. http://cawhite.com/commercial/.
“History.” 2018. Chapel West Special Services District. Accessed February 22. http://www.chapelwest.com/history/.
“Services.” 2018. Chapel West Special Services District. Accessed February 22. http://www.chapelwest.com/services/.
In the Matter of LICHTER'S, INC. (Respondent) - and - CLEANERS, DYERS & LAUNDRY WORKERS UNION, LOCAL 364, A.C.W.A. C.I.O. (Complainant). 1955. Connecticut State Board of Labor Relations. https://www.ctdol.state.ct.us/csblr/decisions-pdf/1955/332.pdf.
City of New Haven Building Department. Building Permits and Associated Documents. 65 Howe Street. Print. Accessed February 26.
Sanborn Co. 1888. “Atlas of the City of New Haven Connecticut.” Map. Sanborn fire insurance maps: New Haven, New Haven Co. Sanborn Map Co.
Sanborn Co. 1911. “Atlas of New Haven Connecticut.” Map. Sanborn fire insurance maps: New Haven, New Haven Co. Sanborn Map Co.
Sanborn Co. 1923. “Insurance Maps of New Haven Connecticut Volume II.” Map. Sanborn fire insurance maps: New Haven, New Haven Co. Sanborn Map Co.
Connecticut Historical Commission. “Historic Resources Inventory Form for Buildings and Structures.” 65 Howe Street. August 28, 1978. Accessed February 12, 2018.
Researcher
Fatima Kahbi
Date Researched
Entry Created
February 23, 2018 at 1:53 PM EST
Last Updated
July 1, 2025 at 5:00 PM EST by karinaencarnacion
Historic Name
Style
ModernistArt DecoCurrent Use
RestaurantCommercialEra
1910-1950Neighborhood
Chapel WestTours
Year Built
ca. 1940
Architect
Unknown
Current Tenant
House of Naan Indian Kitchen and Bar
Roof Types
FlatStructural Conditions
Good
Street Visibilities
Yes
Threats
None knownExternal Conditions
Good
Dimensions
1 story; 30' x 90'
Street Visibilities
Yes
Owner
Schaeffer Associates, LLC (C.A. White)
Ownernishp Type
Client
Eugene Lawrence and David Schaffer c/o C. A. White
Historic Uses
CommercialResidentialRestaurantLaundry













Comments
You are not logged in! Please log in to comment.