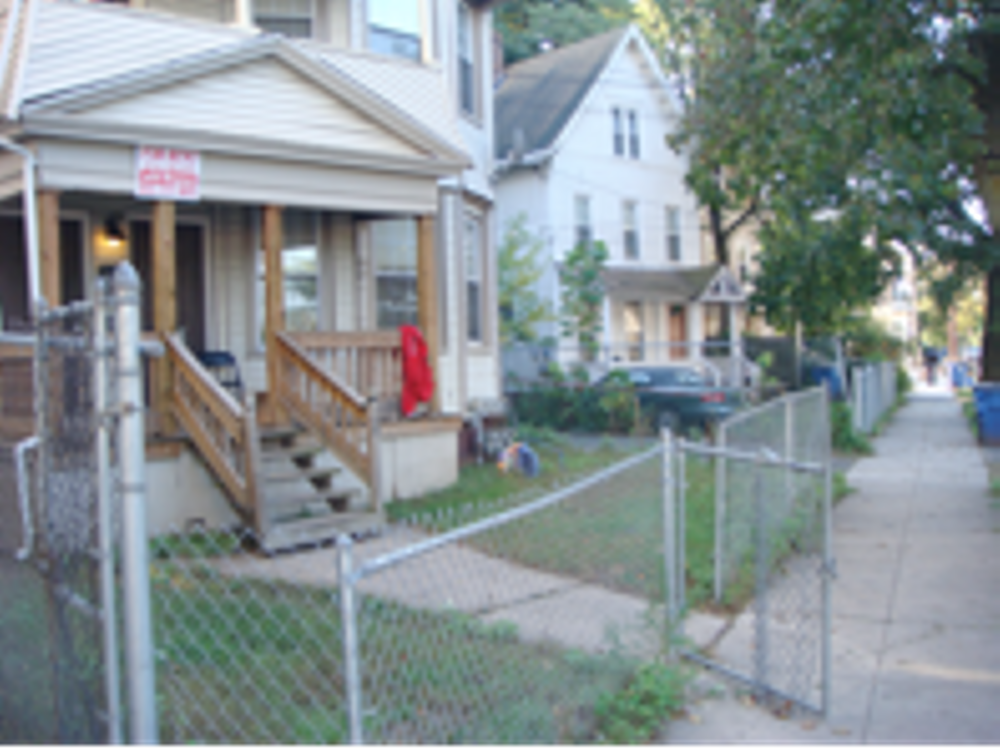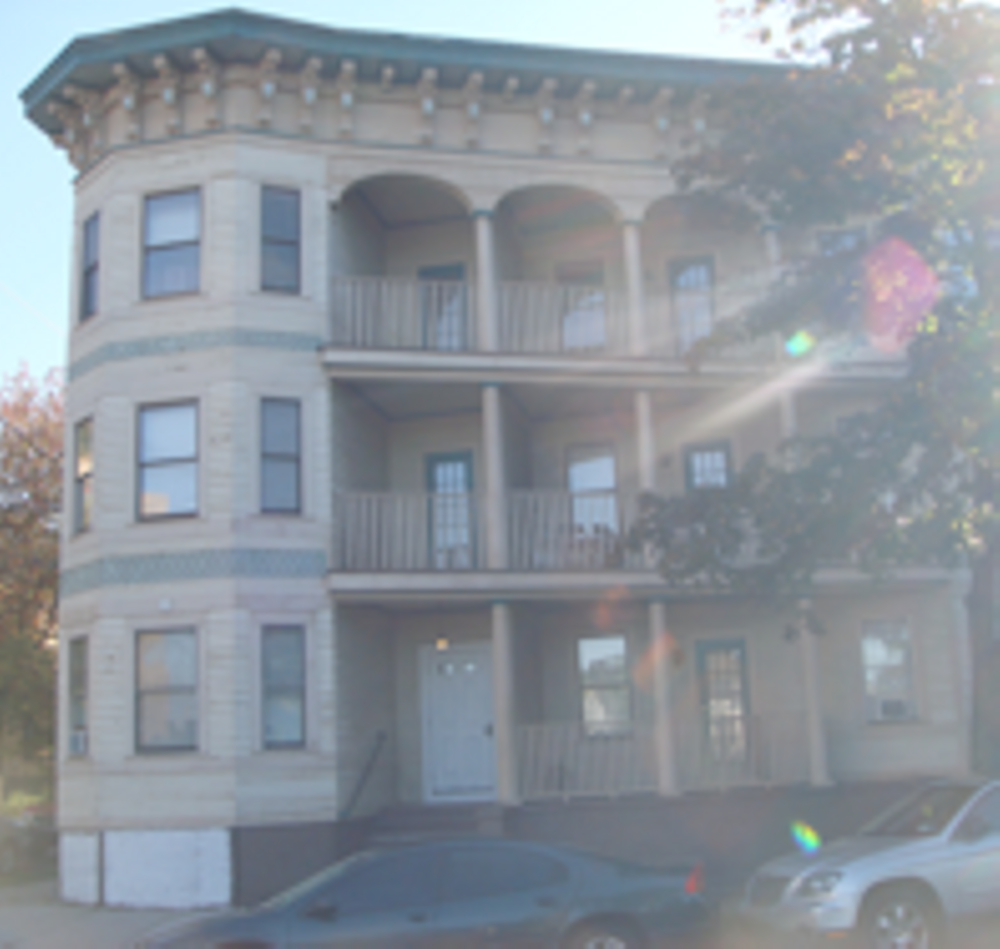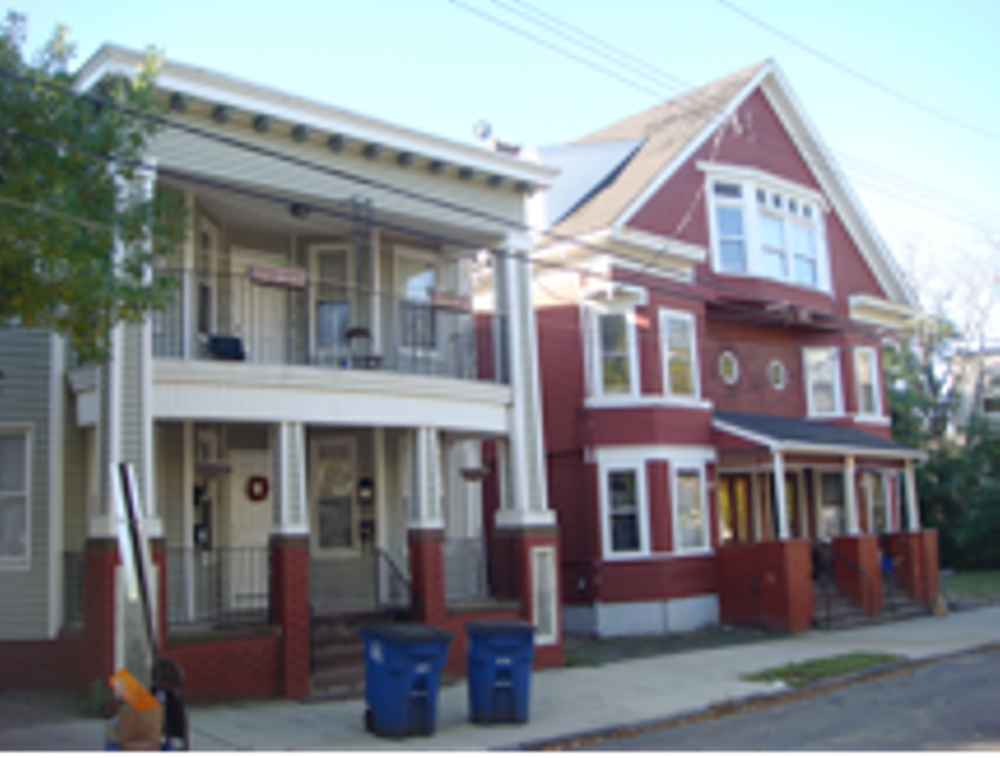
201 Winchester St, New Haven, CT
For the most part, the apartment building at 201 Winchester Avenue fits into the neighborhood. It houses six families, but the stylish asymmetry, wood siding, and decorative detail makes the building look like an ailing mansion. In a neighborhood of derelict factories on a block with five other homes turned apartments, a converted mansion seems nothing out of the ordinary.[1] But, in fact, unlike the other five apartments, 201 Winchester has always been an apartment building.[2] A trivial fact, maybe, but this historical fact likely influenced its other idiosyncrasies. The building stretches all the way out to the sidewalk while most other buildings in the neighborhood are set back from the street. Its architecture is different too – the way it lines up with the other houses, the bay windows, the columns, and the elegant corbelled cornices. Unfortunately no historical documents remain to give an explicit rationale for the building’s design: the ebb of history has washed away the plans and permits of the building’s construction. Still, titles and deeds provide us with the means for a partial reconstruction.
The story begins relatively late for 201 Winchester. Sandborn Maps indicate that in 1901 the block was largely undeveloped. By 1911 every plot but two had a building. One was Sarah Winchester’s L-shaped plot on the corner of Winchester and Tilton – the future site of 201 Winchester.[3] The other was an adjacent plot on Tilton St., once also owned by Winchester, but sold in 1900 to Charles Schnell.[4] In 1911 the carpenter Louis Caplan bought Winchester’s land. But historical documentation leaves unclear whether he built on that land.
What is clear is that by 1915, when the New Haven directory started listing citizens by address, there was an apartment at 201 Winchester. Furthermore, in 1912 Caplan parceled the land, sold a truncated corner lot to the real estate company Lomas and Nettleton, and simultaneously bought the Schnelle plot.
But did he build on the corner plot before selling? I will try to provide some evidence to answer that question. We know that in 1912, after acquiring the Schnelle plot, he took out a mortgage for $6250 (~$140,000 in 2008 dollars) and probably used this to build Tilton 38-44 as seen on the 1924 Sandborn Map.[5] He must have built something because in 1913 he sold his property to four occupants. When in 1917 Louis Caplan gave his company to his three sons, they took out another loan for $8200 (again ~140,000 in 2008 dollars) which may have been used to build both 34-6 and 46-8 Tilton. There is no record, however, of a mortgage for 201 Winchester leaving it unclear who built it and when.[6]
The Caplans’ activities are well documented and they used a mortgage to build the other two houses; this evidence suggests that Lomos and Nettleton built the 201 Winchester apartment. Never-the-less, I believe that the Caplans actually built 201, and built it before the three Tilton houses. My rationale is that the apartment building bears a number of striking resemblances to the three Tilton houses, which it seems very likely were built by the Caplans. Moreover, I do not believe that a mutual architect can explain the coincidence. First, I will address the similarities of the four buildings, and second, the question of an architect.
Most of the houses along Winchester Avenue are built parallel to Woodland and Tilton Streets meaning that they face Winchester at an angle. And most houses are set back from the street providing a peculiar triangular yard. Although 201 Winchester is also built parallel to Tilton, it does not have a triangular yard because the house extends all the way to the street. Instead a front yard is replaced by a small balcony/porch on each of the three floors. To forego a yard makes sense for an apartment building because shared spaces are less likely to be carefully tended. A balcony also provides private outdoor space for each of the residents. Surprisingly, the three houses down Tilton are also built all the way out to the street, and again with a porch instead of a front yard. While replacing the yard with a balcony seems clever for an apartment, for a double or single-family home this contrivance seems detrimental. It seems that the three other buildings used 201 Winchester as a model for their design. Furthermore, the double bay windows on the Titlton side of 201 Winchester are fairly unique to the street as most other houses on Winchester have flat fronts. A few houses on Mansfield do have single bay windows, still none have doubles. However, the three Tilton houses, like the apartment, also have double bay window. The stylistic similarities despite functional differences are hard to account for without an explanation of influence.[7]
A mutual architect would certainly the similarities of design. But I think it unlikely that the Caplans used an architect. “L Caplan and Sons” is listed in the 1915 telephone directory as a carpentry company.[8] However, title records indicate that instead of renting, the Caplans actually sold the Tilton Street houses, provided the buyers with mortgages directly, and then bought the houses back when people wanted to leave.[9] Thus the Caplans were not only carpenters, but real estate agents, and bankers. Given their jack-of-all-trades mentality, it seems likely that they built the Tilton houses themselves – perhaps as a way to generate carpentry business – and doubtful that they used an architect. Their carpentry skills might also account for the careful detailing. Therefore, while other explanations are certainly plausible, I believe that the Caplans probably built all four buildings. It is the ingenuity and utility of the apartment building that led to the unusual design of the other three houses.
[1] 1974 Sandborn Map indicates that 6 houses on the block were at that time “Flats.” All others were on Woodland St.
[2] 1924 Sandborn Map. And “New Haven Directory.” Price and Lee Co. New Haven, CT 1915. New Haven Buildings Dept., 200 Orange St.
[3] 1911 Sandborn Map
[4] Title and deed records, Box 1074. Yale University, Manuscripts and Archives Library.
[5] Title and deed records, Box 1074. Yale University, Manuscripts and Archives Library.
[6] Title and deed records, Box 1074. Yale University, Manuscripts and Archives Library.
[7] A related observation is that the Caplans sold Lomas and Nettleton a very small plot which provided almost no space for a yard. If L and N already had architectural plans for the space, then they might have known how much space they needed. Otherwise, the property would stick out as the only plot without yard space on the block and could hardly seem desirable.
[8] “New Haven Directory.” Price and Lee Co. New Haven, CT 1915. New Haven Buildings Dept., 200 Orange St.
[9] Title and deed records, Box 1074. Yale University, Manuscripts and Archives Library.
The story begins relatively late for 201 Winchester. Sandborn Maps indicate that in 1901 the block was largely undeveloped. By 1911 every plot but two had a building. One was Sarah Winchester’s L-shaped plot on the corner of Winchester and Tilton – the future site of 201 Winchester.[3] The other was an adjacent plot on Tilton St., once also owned by Winchester, but sold in 1900 to Charles Schnell.[4] In 1911 the carpenter Louis Caplan bought Winchester’s land. But historical documentation leaves unclear whether he built on that land.
What is clear is that by 1915, when the New Haven directory started listing citizens by address, there was an apartment at 201 Winchester. Furthermore, in 1912 Caplan parceled the land, sold a truncated corner lot to the real estate company Lomas and Nettleton, and simultaneously bought the Schnelle plot.
But did he build on the corner plot before selling? I will try to provide some evidence to answer that question. We know that in 1912, after acquiring the Schnelle plot, he took out a mortgage for $6250 (~$140,000 in 2008 dollars) and probably used this to build Tilton 38-44 as seen on the 1924 Sandborn Map.[5] He must have built something because in 1913 he sold his property to four occupants. When in 1917 Louis Caplan gave his company to his three sons, they took out another loan for $8200 (again ~140,000 in 2008 dollars) which may have been used to build both 34-6 and 46-8 Tilton. There is no record, however, of a mortgage for 201 Winchester leaving it unclear who built it and when.[6]
The Caplans’ activities are well documented and they used a mortgage to build the other two houses; this evidence suggests that Lomos and Nettleton built the 201 Winchester apartment. Never-the-less, I believe that the Caplans actually built 201, and built it before the three Tilton houses. My rationale is that the apartment building bears a number of striking resemblances to the three Tilton houses, which it seems very likely were built by the Caplans. Moreover, I do not believe that a mutual architect can explain the coincidence. First, I will address the similarities of the four buildings, and second, the question of an architect.
Most of the houses along Winchester Avenue are built parallel to Woodland and Tilton Streets meaning that they face Winchester at an angle. And most houses are set back from the street providing a peculiar triangular yard. Although 201 Winchester is also built parallel to Tilton, it does not have a triangular yard because the house extends all the way to the street. Instead a front yard is replaced by a small balcony/porch on each of the three floors. To forego a yard makes sense for an apartment building because shared spaces are less likely to be carefully tended. A balcony also provides private outdoor space for each of the residents. Surprisingly, the three houses down Tilton are also built all the way out to the street, and again with a porch instead of a front yard. While replacing the yard with a balcony seems clever for an apartment, for a double or single-family home this contrivance seems detrimental. It seems that the three other buildings used 201 Winchester as a model for their design. Furthermore, the double bay windows on the Titlton side of 201 Winchester are fairly unique to the street as most other houses on Winchester have flat fronts. A few houses on Mansfield do have single bay windows, still none have doubles. However, the three Tilton houses, like the apartment, also have double bay window. The stylistic similarities despite functional differences are hard to account for without an explanation of influence.[7]
A mutual architect would certainly the similarities of design. But I think it unlikely that the Caplans used an architect. “L Caplan and Sons” is listed in the 1915 telephone directory as a carpentry company.[8] However, title records indicate that instead of renting, the Caplans actually sold the Tilton Street houses, provided the buyers with mortgages directly, and then bought the houses back when people wanted to leave.[9] Thus the Caplans were not only carpenters, but real estate agents, and bankers. Given their jack-of-all-trades mentality, it seems likely that they built the Tilton houses themselves – perhaps as a way to generate carpentry business – and doubtful that they used an architect. Their carpentry skills might also account for the careful detailing. Therefore, while other explanations are certainly plausible, I believe that the Caplans probably built all four buildings. It is the ingenuity and utility of the apartment building that led to the unusual design of the other three houses.
[1] 1974 Sandborn Map indicates that 6 houses on the block were at that time “Flats.” All others were on Woodland St.
[2] 1924 Sandborn Map. And “New Haven Directory.” Price and Lee Co. New Haven, CT 1915. New Haven Buildings Dept., 200 Orange St.
[3] 1911 Sandborn Map
[4] Title and deed records, Box 1074. Yale University, Manuscripts and Archives Library.
[5] Title and deed records, Box 1074. Yale University, Manuscripts and Archives Library.
[6] Title and deed records, Box 1074. Yale University, Manuscripts and Archives Library.
[7] A related observation is that the Caplans sold Lomas and Nettleton a very small plot which provided almost no space for a yard. If L and N already had architectural plans for the space, then they might have known how much space they needed. Otherwise, the property would stick out as the only plot without yard space on the block and could hardly seem desirable.
[8] “New Haven Directory.” Price and Lee Co. New Haven, CT 1915. New Haven Buildings Dept., 200 Orange St.
[9] Title and deed records, Box 1074. Yale University, Manuscripts and Archives Library.
Researcher
Tyler Ibbotson-Sindelar
Date Researched
Entry Created
June 4, 2017 at 8:47 AM EST
Last Updated
June 29, 2017 at 10:13 AM EST by null
Historic Name
Style
ItalianateCurrent Use
ResidentialEra
1910-1950Neighborhood
OtherTours
Industry & Luxury around Prospect HillYear Built
1912
Architect
Current Tenant
Roof Types
Structural Conditions
Street Visibilities
Threats
External Conditions
Dimensions
Street Visibilities
Owner
Ownernishp Type
Client
Historic Uses
Residential

Current view from Tilton St.

The two neighboring houses down Winchester reveal the angled plot and triangular yard.

Close up front balcony of 201 Winchester

38-44 and 46-8 Tilton. 201 Winchester is directly to the right. 34-6 to the left is built similarly close to the road, although its balcony is built in a more traditional and less overbearing style.

Sanborn Map of 1911 shows Winchester and Schnelle's plots are the last to acquire buildings.

Close up of the three Tilton properties and 201 Winchester. The property lines of this Sandborn Map our inaccurate. In fact 201 extends only 58ft down Tilton, not the 214ft shown. A property line also separates 193 and 201

1924 Sandborn Maps. The block with 201 Winchester at the bottom left corner.

1924 Sandborn Map shows that houses along Winchester Ave. are set back and run parallel to cross streets. From left to right, Tilton, Woodland, and Compton Streets run into Winchester. The left most house is 201 Winchester.
Comments
You are not logged in! Please log in to comment.