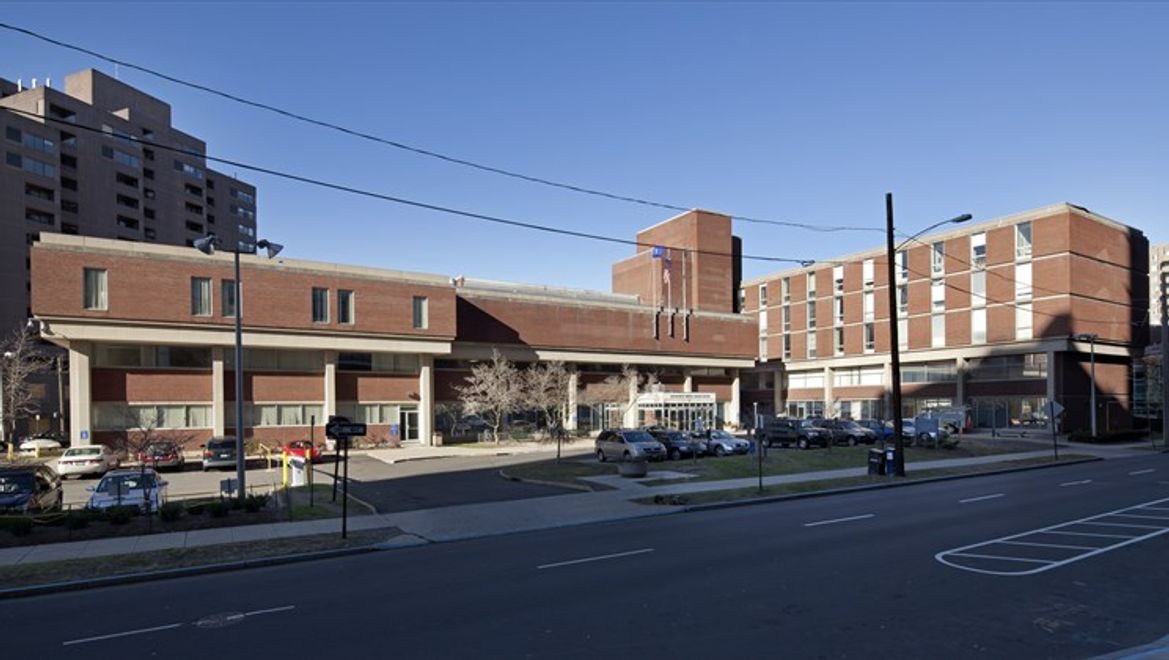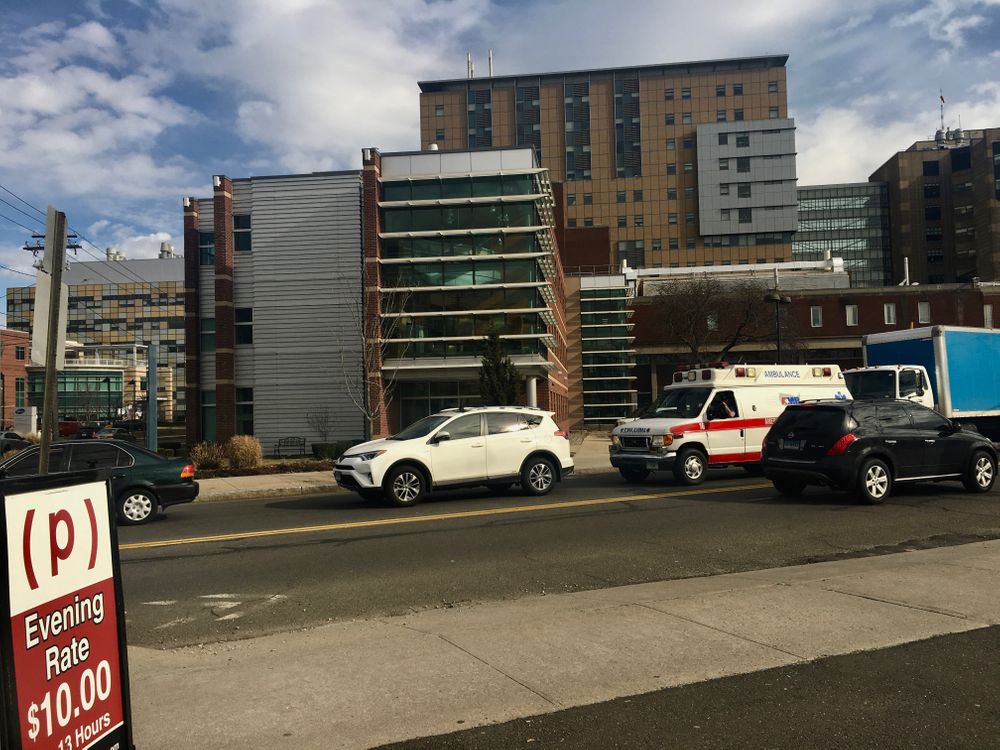
Connecticut Mental Health Center
34 Park Street, New Haven, CT 06519
Plans for a modernist mental health building were created and developed during the Urban Renewal Era in the 1950s-1960s. As a result, the Connecticut Mental Health Center was completed in 1966, replacing the residential homes that existed on the land prior. The building fits in with the surrounding medical facilities, most of which also carry similar modernist architectural elements such as reinforced concrete, brick, rectangular/cubic shapes, and large windows. It was built to not only extend the increasing number of medical facilities in the area, but also to offer mental health and addiction services to the underinsured/uninsured members of the greater New Haven community. (3)
Prior to the 1966 construction of the Connecticut Mental Health Center that stands today in the Hill Neighborhood, was a home belonging to Floyd M Kregnow and Jean Petrillo. In 1955, homes surrounding Oak Street were bulldozed and cleared to make way for a connection to the highway and commercial construction. In 1963 architects, Perdersen and Tilney, made up plans for a mental health center. The building was completed in 1966 and was directly made possible by John F. Kennedy’s Community Mental Health Act of 1963, which sought to bring these mental health services to communities rather than at the larger scale state facilities. The project was heavily subsidized by the State of Connecticut. Other medical affiliated buildings surround the property, which heavily contrasts from the prior immigrant neighborhood slum. In 1992, the building was expanded by Landmark architects to accommodate for the increasing research program and needed office space.
The aftermath of World War I and II heavily impacted New Haven in a negative light. The city, specifically Oak Street, struggled to overcome obstacles such as its increasing traffic on residential streets, decripit neighborhoods, and poor public health. Oak Street separates the downtown neighborhood district from the Hill neighborhood. Much of the traffic that occurred on Oak Street was a result of people commuting from New York to Boston or other areas of the greater New England area.
In 1953, Richard Lee was elected mayor. He set out to rebuild New Haven by creating safer residential areas, introducing new city parks, solving the traffic issues, and encouraging research and educational groups to develop in the city. In addition to this he wanted to provide needed services that would create a safer, more unified and dignified community that could overcome health, educational, racial, and socioeconomic disparities. (4)
Rumors of urban renewal began circulating in many declining American cities. In response, the federal government implemented numerous acts in hopes of getting these cities back on their feet. These acts, namely the Federal Housing Act (1949), the Federal Aid Highway Act (1956), and the Community Mental Health Act (1663) had a direct impact on 34 Park Street and the surrounding area, enabling Mayor Richard Lee to put his plans in action. The Oak Street Connector project, the first urban renewal project in New Haven, had a direct influence on the soon come construction of the CMHC.
Despite the intentions of the Oak Street demolition project’s efforts to create more space for a highway connector that would conquer the traffic problem and community health centers to improve public health, the residents of the Hill had little opportunity to voice their opinions. As a result, Oak Street, transformed from a slum to a dense commercial area, displacing over 800 homes and 300 local businesses (4), including the home of Floyd M Kregnow and Jean Petrillo, who lived at 34 Park Street, which is now the address of the CMHC.
New Haven used federal funds to dramatically alter its landscape. Of the funds received, $4,900,000 was granted to the construction of a mental health center that would collaborate with Yale’s Department of Psychiatry in order to not only provide excellent mental health services to uninsured or underinsured members of the greater New Haven community, but also to encourage research. (2)
The building is located between New Haven’s Downtown and residential Hill neighborhood. It is 0.8 miles southwest of the New Haven Green, 0.4 miles north east of the Oak street highway connector, and is affiliated with Yale’s Department of Psychiatry and the Yale-New Haven Hospital among several other medical facilities nearby contributing to high building density of the area (2)
The Connecticut Mental Health Center was built in 1966 and sits on the entire block shaped by Park Street, South Street, Oak Street, and Howard Avenue. The 275’x 225’ property was expanded 1500 square feet to the northwest side of the already existing building in 1992. Alternating brick cladding and reinforced concrete of the building suggest its modernist style. Its flat roof, block/cubic shapes, visible structural elements, and minimal ornament further emphasize the modernist style. (1) There are many full height windows, which bring substantial natural light into the building. The 3 rectangular cube shaped units (varying in height) come together at a taller, windowless elevator tower. Poured concrete sidewalks surround the building with two driveways that are entered on Howard Avenue and Park Street. The Park Street entry leads up to the glass and metal entrance that protrudes out from the main facade on the east side of the building. (2)
Bruce, Lucile. “Connecticut Mental Health Center Marks 50 years of community mental health treatement and research innovation.” Yale Department of Psychiatry, 29 Sept. 2016, https://medicine.yale.edu/psychiatry/care/cmhc/article.aspx?id=13521
"Connecticut Mental Health Center". Accessed February 24, 2018.https://medicine.yale.edu/psychiatry/care/cmhc/
"CT Mental Health Laboratory & Admin." Landmark Architects. Accessed February 26, 2018. http://landmarkarch.com/portfolio-items/ct-mental-health-laboratory-admin/.
Gardner, Christopher S. "Department of Psychiatry." 'Healing Voices' to be screened May 2 at Yale > Psychiatry | Yale School of Medicine. April 19, 2017. Accessed February 26, 2018. https://medicine.yale.edu/psychiatry/newsandevents/archive/article.aspx?id=14857.
Helms, Sam. samghelms.github.io/new-haven-historical-maps/. Accessed 26 Feb. 2018.
Karmazinas, Lucas. Historic Resource Inventory- Building and Structures. PDF. Hartford: Connecticut Commission on Culture and Tourism, June 22, 2010.
“Modernism.” RIBA. Accessed February 24, 2018.
https://architecture.com/knowledge-and-resources/knowledge-landing-page/modernism
“Montagna, Joseph A. “Urban Renewal in New Haven” Yale-New Haven Teachers Institute,
http://teachersinstitute.yale.edu/curriculum/units/1979/3/79.03.06.x.html
New Haven Directory (New Haven: Price & Lee Co., 1961)
National Register of Historic Places. PDF. New Haven: United States Department of the
Interior, January 2009.
Tomorrow is here. New Haven, CT: City Plan Commission, 1944.
Vision Government Solutions, 2016, gis.vgsi.com/newhavenct/Parcel.aspx?Pid=16636.
Researcher
Graceann Nicolosi
Date Researched
Entry Created
February 22, 2018 at 10:03 PM EST
Last Updated
June 27, 2025 at 6:38 PM EST by karinaencarnacion
Historic Name
Style
ModernistCurrent Use
InstitutionalMedicalEra
1950-1980Neighborhood
OtherTours
Year Built
1966
Architect
Perdersen and Tilney
Current Tenant
Connecticut Mental Health Center
Roof Types
FlatStructural Conditions
Good
Street Visibilities
Yes
Threats
None knownExternal Conditions
Good
Dimensions
3 stories; 275' x 225'
Street Visibilities
Yes
Owner
State of Connecticut
Ownernishp Type
Public
Client
State of Connecticut
Historic Uses
InstitutionalMedical


Comments
You are not logged in! Please log in to comment.