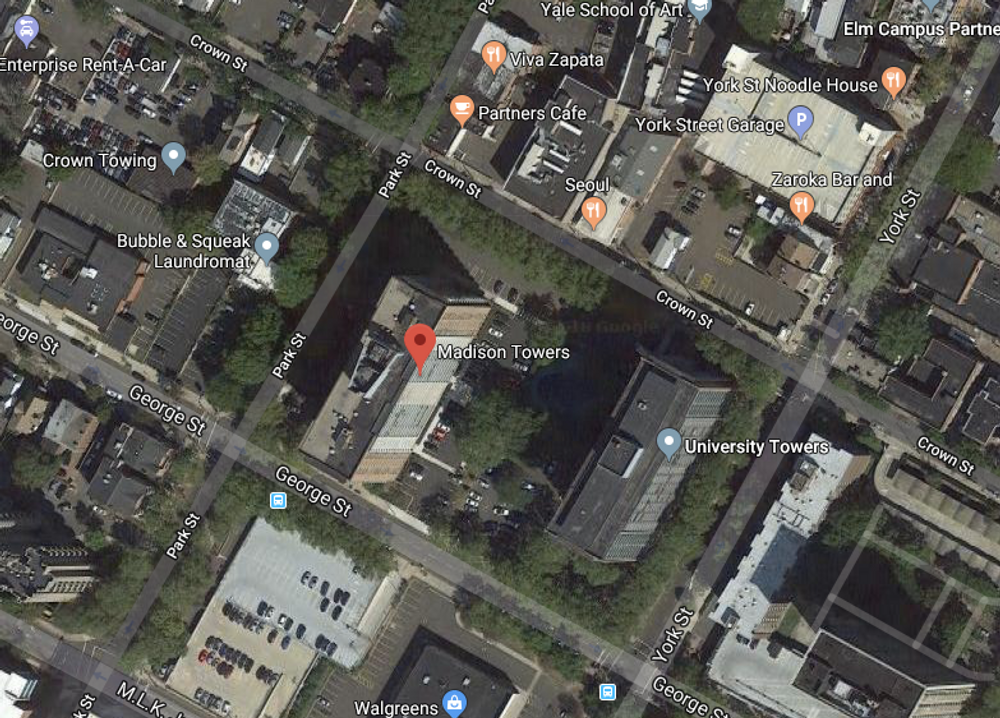
Madison Towers
111 Park Street New Haven, CT 06511
The Madison Tower serves as a comfortable, rather affordable and amenity packed residential space that clearly reaches into the sky in a manner visible from all directions and angles. The location is robust for its claim to high vacancy and all that is acquired through the role of being lessee of one of these living spaces makes one feel as if they had made the right choice. It stands right on the edge of Yale's net-gothic campus, close enough to make it a quick travel to the center of the campus but far enough to where there is not a steady stream of students traveling by. It succeeds in serving as an ideal spot for living regardless what one's current situation is.
In 1958, the city of New Haven used eminent domain when it became the owner of the residential lot that was home to the University Towers. In 1961, New Haven gave all the rights to University Towers, Inc. Subsequently, twenty years after the rights were transferred, The New Haven Towers and Associations group bought the rights of the tower adjacent to Park Street and renamed it, becoming the Madison Tower in 1981. University Towers Section B, Inc. has the current claim on what has been a profitable investment for them, rarely ever having a vacancy rate deviate more than 6-7% from 100%.
Prior to the lot being redeveloped into two towers under the Oak Street Development Project, the Sunburn Maps can be observed to see it had a high concentration of multi-story, single family homes along with a Episcopalian Church and the Webster Public School. In 1958, the city of New Haven used eminent domain when it became the owner of the residential lot that was home to the University Towers. In 1961, New Haven gave all the rights to University Towers, Inc. Subsequently, twenty years after the rights were transferred, The New Haven Towers and Associations group bought the rights of the tower adjacent to Park Street and renamed it, becoming the Madison Tower in 1981. University Towers Section B, Inc. has the current claim on what has been a profitable investment for them, rarely ever having a vacancy rate deviate more than 6-7% from 100%. With the growth of the area that corresponded to the increasing density of people near Yale's campus and its location being right on the edge of downtown New Haven, the development project found it equitable and efficient to redevelop the lot into two, profound towers that would go on to serve as wonderful investments of land and capital.
Ever since the New Haven Towers and Associations claimed the Madison Tower, it has served to house those of a smaller degree of wealth or intention to spend small a smaller amount on housing. This gives reason for its large concentration of undergraduate students along with some graduate students or New Haven citizens that fall into the attraction of the building. The University Tower compliments this living situation well by attracting a higher concentration of elderly citizens along with some graduate students who are more willing and capable to pay extra expenses for a different location with very similar amenities plus a few additional perks. Residential use has always been its primary, but it has also consistently had medical offices on the first floor of the building, even to this day.
The block that houses the University and Madison Towers makes for an open lot with excess room for parking and other amenities that are simultaneous with living in the towers. As a part of the Oak Street Development Project in the 1950's, the particular lot that these towers equip is surrounded by a large, densely populated area of commercial, restaurants, residential and educational use that is right on the edge of the Dwight neighborhood and at the beginning of downtown New Haven. Sitting on the Oak Street Connector that divides the Yale Medical facilities from Yale University's primary campus, allowing it to serve as a fantastic location for any and all students looking for affordable housing that is "off campus."
Despite the prodigious trees that accompany the Madison Tower in rows, the 198 feet tall, symmetrical tower stands with a clear gaze over all of its surroundings. It shares one substantial lot with the corresponding University Tower; surrounded by Park, George, Crown, and York Streets. All 198 feet, housing of sixteen stories, can be observed upon from all angles due to its sweeping surroundings within close proximity that consist of a green space and parking lots complimented with a gated pool for those who occupy the tower's housing. White-bottomed balconies can be seen along one elongated side plus the two shorter edges of the building, all sides containing no shortage of windows, and therefore an abundance of natural light to fill the rooms on any given day.
newhavenmodern.org
The Official Website of the City of New Haven, CT
New Haven Vision Government Solutions
newhaventowers.com
The Historic Resources Inventory conducted by the Connecticut Historical Commission
New Haven Building Archive
Sanborn Maps
Google Maps
Andrew Grinde
Researcher
Drew Grinde
Entry Created
February 22, 2018 at 8:28 PM EST
Last Updated
February 26, 2018 at 12:08 AM EST
Style
ModernistCurrent Use
ResidentialCommercialEra
1950-19801980-TodayNeighborhood
OtherTours
Preservation &Renewal towards Trowbridge SquareYear Built
1960-63
Architect
Kahn & Jacob Architects from New York
Current Tenant
New Haven Towers and Associates
Roof Types
FlatStructural Conditions
Very Good
Street Visibilities
Yes
Threats
OtherVandalismExternal Conditions
Good
Dimensions
Approximately. 74’ wide x 228’ long and 198’ high
Street Visibilities
Yes
Owner
University Towers Section B, Inc.
Client
Madison Towers LLC from Delaware
Historic Uses
ResidentialCommercial





Comments
You are not logged in! Please log in to comment.