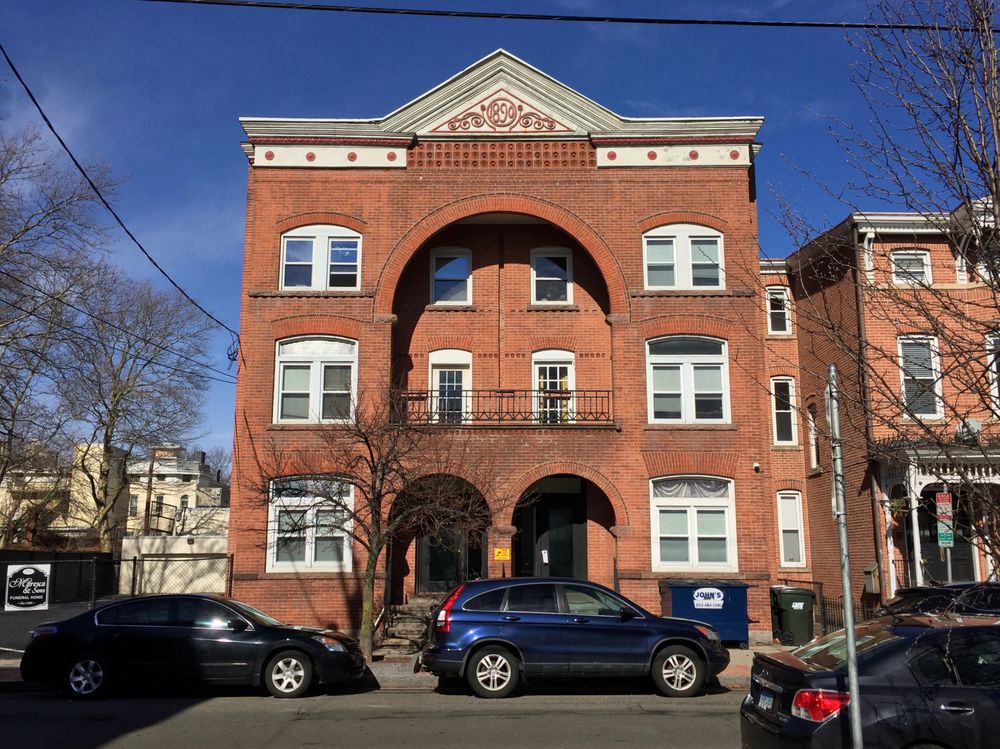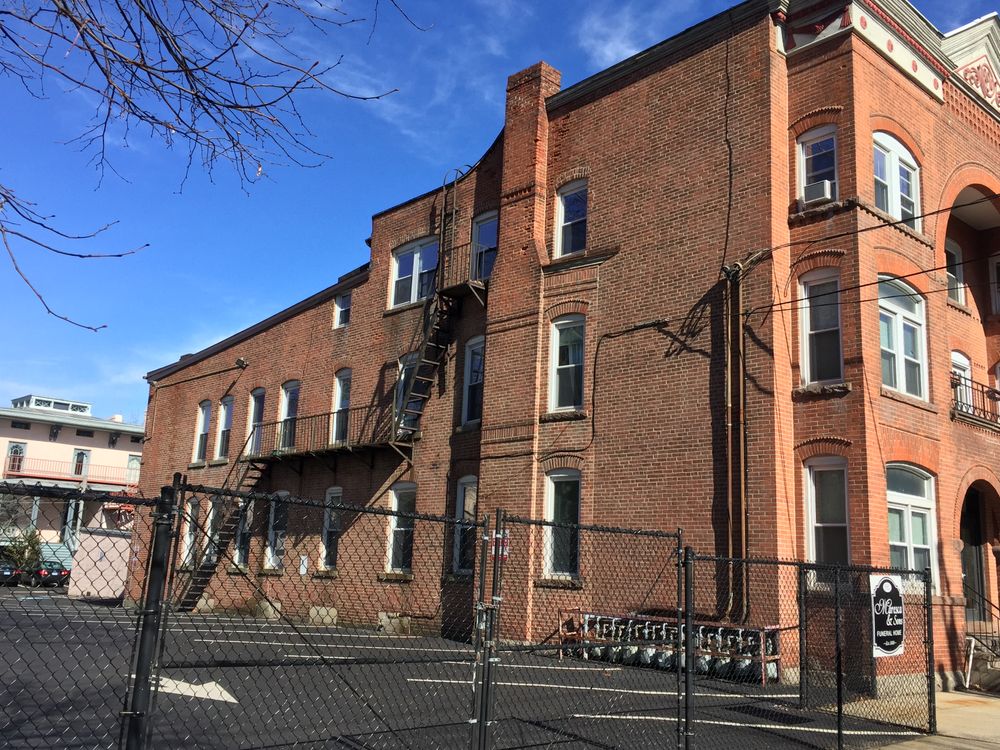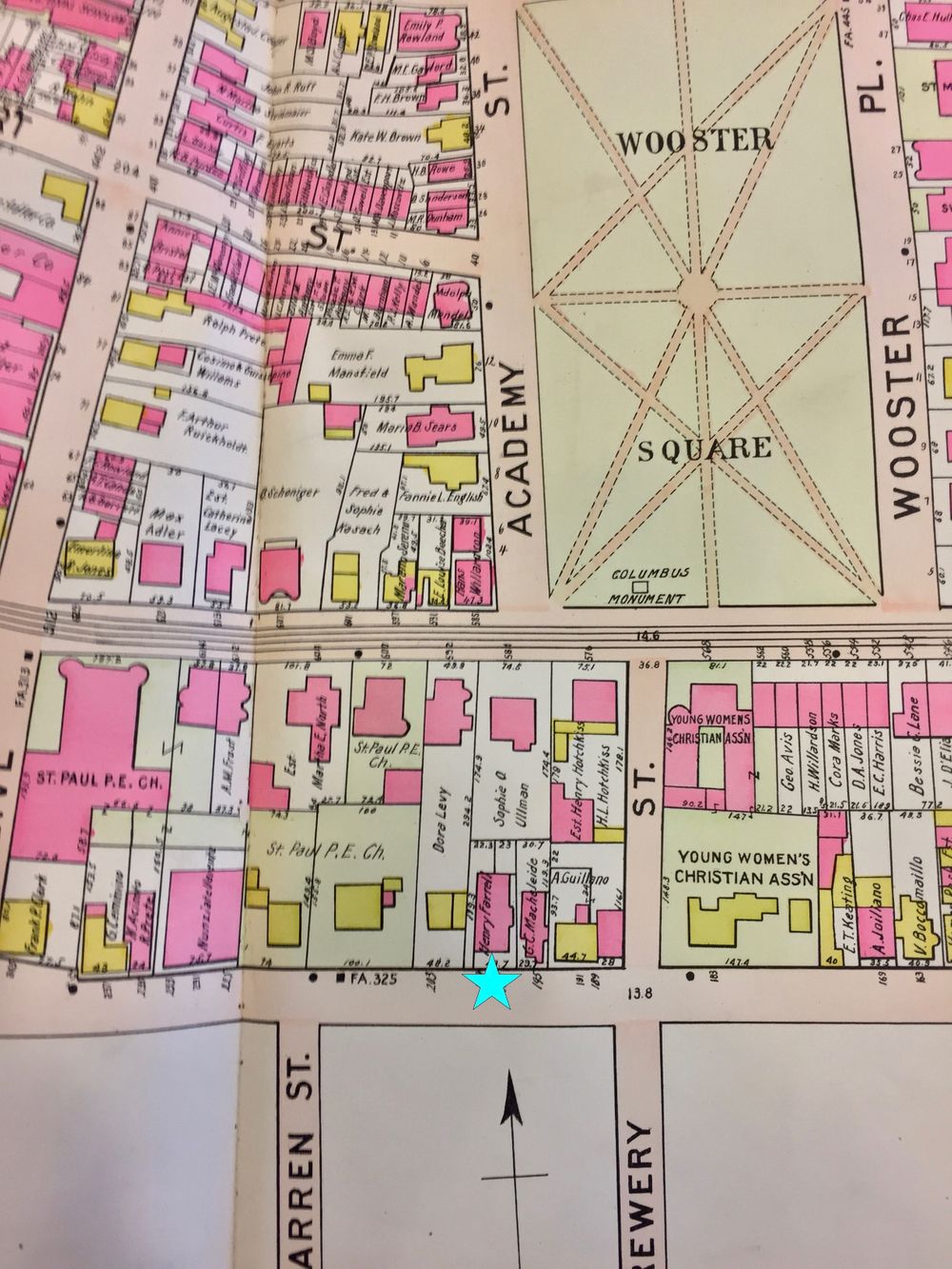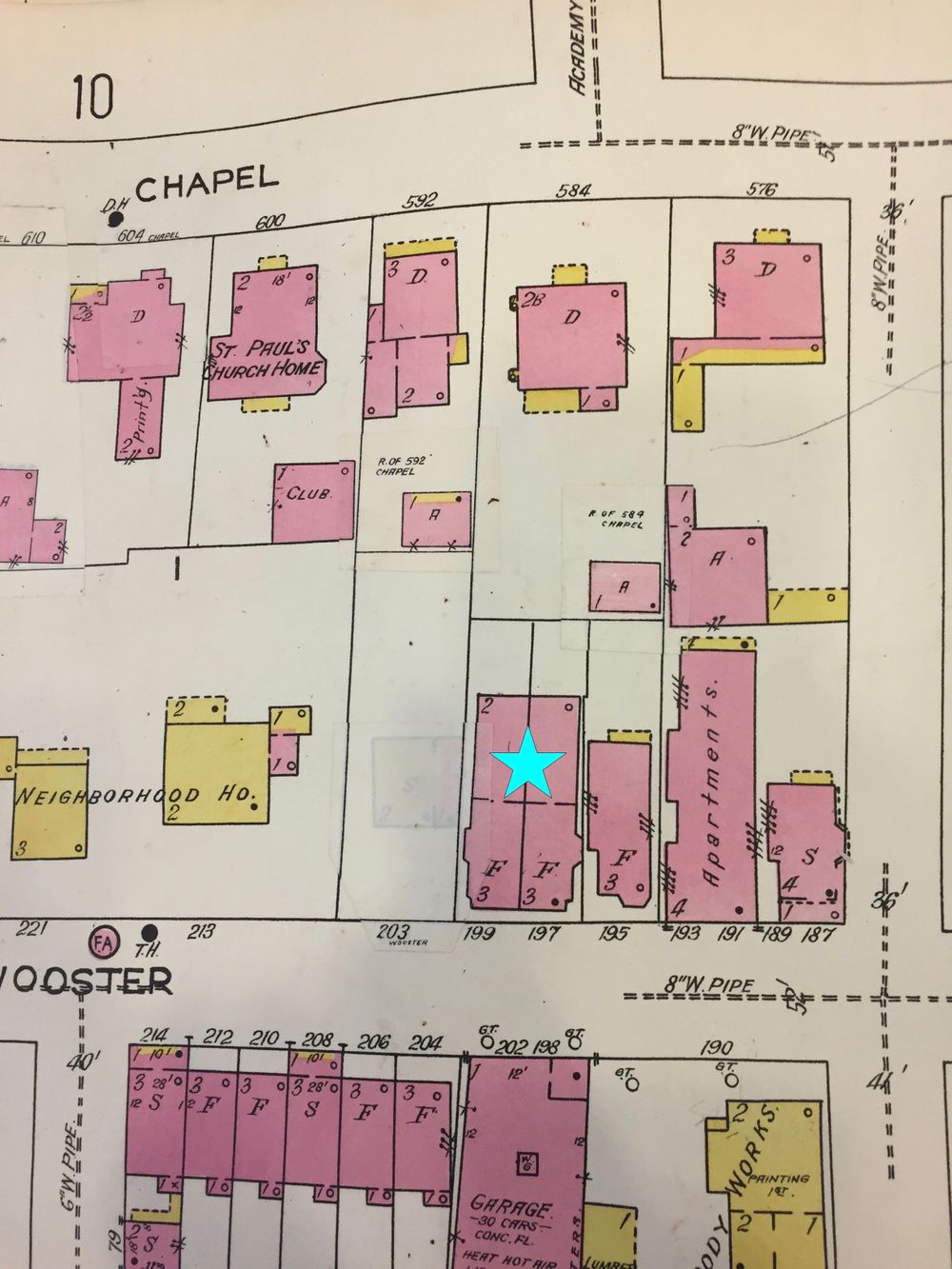
Henry Farrell Building
197 Wooster St, New Haven, CT
A late 19th century twin-home, this three-story apartment complex sits centrally on Wooster Street between Olive Street and Chestnut Street. The front façade showcases a unique Queen Anne architectural style with one grand arch that is decomposed to three smaller arches—forming the building’s central entries. New Haven directories seem to imply that the interior has been renovated several times in the building’s lifetime, segmenting units to increase the number of tenants. Atop the brick façade is an entablature with an embellished architrave, floral designed frieze, a lined cornice. These design elements combined depict a welcoming, residential ambience in this New Haven historical neighborhood.
Year 1890: Henry Farrell
Year 1930: Anthony DeSiero, Lucy DeSiero, Antonio Elpi, Rose Elpi Louis Pollio, Antonina Pollio
Year 1950: Antonio Elepi, Rachel Libero, William Mongillo, Josephine Mongillo, Frank Scarpellino, Theresa Scarpellino
Year 1970: Rose Civittolo, Theresa de Francesco, Carmela M. Malvizzo, Jane Priggen, Frank Scorpellino
Year 1990: Steve Burnham, Z. Stetson
Henry Farrell purchased an open lot from a Henry Bunnell in June of 1890. The home was built that same year. Farrell, during the 1890s and early 1900s, worked as a saloon keeper at 5 Wooster Street and would eventually serve as a deputy sheriff in 1907 (1).
Constructed for Wooster Square resident Henry Farrell, the building has held its function as a residential building since its inception in 1890 (1). Wooster Square itself was formally considered a neighborhood in 1824 when the city of New Haven purchased the land for Wooster Square Park—named after the American Revolutionary War general, and Connecticut native, David Wooster (3). A majority of the housing development that occurred in the mid-19th century utilized Greek Revival, Italian Villa, Islamic Revival styles until architects began implementing Queen Anne and Second Empire styles towards the turn of the century (4).
Into the 20th century, the neighborhood became surrounded by industrial factories which opened the opportunity for Italian-America residents to migrate into the neighborhood. Some of these residents converted their homes into commercial storefronts. However, public disdain for Italian immigrants and Italian-American families acted as one factor that deprecated the value of the neighborhood into the mid 20th century. Families who were unable to make such storefront conversions tended to rely on the nearby industrial firms for economic sustainability.
This dependency in industry can be seen in a case study of Frank Scarpellino, a 197 Wooster Street resident from 1950 to 1970 (5). Mr. Scarpellino was listed as an employee of Sargent and Company (currently located in the Long Warf region) in a 1950 New Haven directory, but by 1970 the city directory acknowledged that his updated employment status was for a seafood restaurant named simply as the “Mariner Restaurant” (6). This change in employment status may indicate a fluctuation in the Wooster Square labor force from a large industry focus to a small-business, brick-and-mortar interest. The apartment complex, in general, would house predominately New Haven residents of Italian descent who occupied blue collar occupations such as chauffeurs, servicemen, and, again, positions at Sargent & Company (5, 6, 7).
The City of New Haven would eventually recognize the Wooster Square neighborhood as a local historic district in 1970 (3).
The twin-building is situated in the historic Italian neighborhood of Wooster Square. Wooster Street itself, between Olive Street and Chestnut Street, is formed of both residential and commercial buildings. These buildings include other apartment complexes as well as nationally recognized pizzerias such as Sally’s Apizza and Frank Pepe Pizzeria Napoletana. The neighborhood includes two small parks, Wooster Memorial Playground which is located two lots westward of the building and the Paul Russo Memorial Park, as well as the eponymous Wooster Square Park. Small trees and green light posts line the cement and brick composed sidewalk. All in all, the street welcomes a family-oriented community that promotes traditional values which are reminded of by the brick and metal Wooster Square archway. Ornamented with a Cherry Blossom tree, the archway that over the intersection of Depalma Court and Wooster Street.
This three-story Queen Anne twin town-house is constructed of a brick exterior with a granite-cut foundation and a gable structured roof (1). The building’s street-facing facade demonstrates a Palladian style symmetry with two small arches that act as entrances to the double doorway. These two arches are structured to form a larger archway that bespeak an inviting aesthetic to this apartment complex. This larger archway provides for a second-floor bay where residents can step outside onto the street-facing balcony. The wooden, white painted pediment is stylized in such a manner that its vertices are aligned to the outer bases of the façade arches. In addition to this geometry, the pediment itself is ornamented with a red ivy design which surrounds an insignia of the building’s completed construction date—“1890”—at the center (1).
The first story windows have cut stone stills and flat brick arches constructed above them. The second and third story windows also have the same cut stone stills but are topped with brick segmental arches—juxtaposing the brick-laid pattern of the building’s street-facing façade.
There are no clear signs of deterioration (2).
1. New Haven Historic Resources Inventory. Phase II, Volume VIII: Essays and Methodology.
2. “197 Wooster ST.” Vision Government Solutions. Accessed February 24, 2018. http://gis.vgsi.com/newhavenct/Parcel.aspx?Pid=10747.
3. “Wooster Square Historic District.” New Haven Preservation Trust. Accessed February 24, 2018. http://nhpt.org/index.php/site/district/wooster_square_historic_district/.
4. Kamin, Blair. 1983. "New Haven's Wooster Square." The Hartford Courant (1923-1992), Jun 27, 2. https://search.proquest.com/docview/546967762?accountid=15172.
5. Beecher and Bennett. New Haven, West Haven, North Haven, Hamden, Woodbridge, Connecticut Directory: 1950. Volume 110. 1950.
6. Beecher and Bennett. New Haven, West Haven, Woodbridge, Connecticut Directory: 1970. Volume 130. 1970.
7. Beecher and Bennett. The Johnson City Directory: New Haven, Connecticut. 1990.
8. Sanborn Map Company of New York. Insurance Maps of New Haven Connecticut. Volume 1, 1930.
9. Streuli & Puckhafer Engineers. Atlas of New Haven, CT. 1911.
10. Clowney, Stephen. 2005. "A Walk Along Willard: A Revised Look at Land Use Coordination in Pre-Zoning New Haven." The Yale Law Journal 115 (1): 116-184. https://search.proquest.com/docview/198479315?accountid=15172.
Researcher
Gabriel Rojas
Date Researched
Entry Created
February 22, 2018 at 4:52 PM EST
Last Updated
March 2, 2018 at 1:40 PM EST by null
Historic Name
Style
Queen AnneCurrent Use
ResidentialEra
1860-1910Neighborhood
OtherTours
Year Built
1890
Architect
N/A
Current Tenant
Private Tenants
Roof Types
GableStructural Conditions
Very Good
Street Visibilities
Yes
Threats
None knownExternal Conditions
Very Good
Dimensions
42'x88'
Street Visibilities
Yes
Owner
New Haven Realty Group, LLC
Ownernishp Type
Client
Henry Farrell
Historic Uses
Residential



Comments
You are not logged in! Please log in to comment.