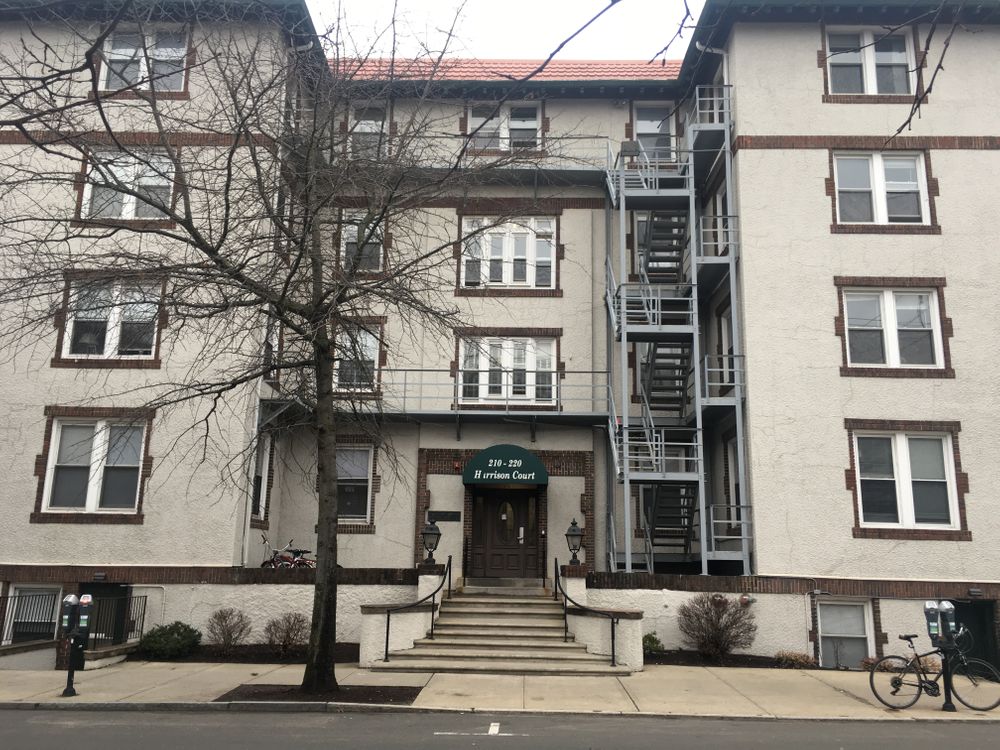
210 Park Street
210 Park Street
210 Park Street, also known as Harrison Court, is a residential building made of brick and stucco that has been housing both New Haven residents and Yale students since it was fully renovated as an apartment building in 1912. Situated between Edgewood and Chapel streets, the building is a gateway into the city of New Haven while also just steps away from campus. Originally a manufacturing site, the four levels have been renovated to accommodate Yale students as an off-campus home for many.
1867-1875: Mathushek Piano Manufacturing Company - Tenant
1875-1886: Jacobs Brothers Piano Company - Tenant
1886-1900: Newman and Sons Corset Manufactory -
Tenant
1901: C.H. Bird - Property Owner, Stinerson Co., Dealers in Pianos - Tenant,
1911: New Haven Real Estate and Power Company - Property Owner/Tenant
1924: Harrison Court Apartment Building - Tenants
1965-Present: Yale University
As Park Street was developing in the later half of the 19th century, most of the buildings were constructed for the purpose of manufacturing, and 210 Park Street was no different (6 and 7). This likely contributed to the rising commercial interests of New Haven, and provided businesses for New Haven residents to shop for their everyday needs. The business owners of the manufacturers that it housed, rather than the adjacent Yale, owned the building, which showed that there was likely much of a divide between the city and college. Over time, as more transportation methods were made available to residents, the commercial and industrial interests of the city were moved outside to provide a more residential function for the city and especially the Yale campus. It is also interesting to note that over time, the manufacturing buildings were replaced by apartments and a Catholic church, which definitely characterized the street as a less commercial and more residential space (8 and 9).
Prior to 1912, 210 Park Street was reserved primarily for industrial use. Around 1867, it was built to house the Mathushek Piano Manufacturing Company, which produced grand pianos and was run by Frederick Mathushek (4). It was then sold to the Jacobs Brothers Piano Company in 1875, but still continue to operate under the name Mathushek Piano Manufacturing Company until the company moved permanently to New York in the late 19th century (4).
By 1886, the Sanborn Maps show that the Newman and Sons Corset Manufactory was a tenant in the building (6). This represents the greater setting of Park Street as an industrial area of the city, as 210 Park Street was one of many other factories in the neighborhood (6 and 7).
By 1901, the Sanborn Maps show that the property owner was C.H. Bird, a New Haven resident. It appears that the main building on Park Street housed many tenants, including a machine shop, candy factory, tailor, ice house, screw plating business, shipping and mixing room, and food companies (7). In the additional building behind the main one held the Stinerson Company, Dealers in Pianos (7).
By 1911, the building was owned by the New Haven Real Estate and Power Company (10). The next year, in 1912, the building was officially renovated to its current structure as an apartment building called Harrison Court (1). Although it maintained its L-shape, it added a patio and eliminated storage space to make room for automobile garages (7 and 8). This contributes to the broader trend of the city and America as a whole of the rising influence of transportation on our architecture (3).
In 1965, Yale bought the building and currently partners with property management company Elm Campus Partners to lease apartments to students (11 and 12).
By converting itself from commercial use to residence, Harrison Court helps to both define and blur the line between the Yale campus and the city of New Haven. As an off-campus residence for Yale students, but also in close proximity to Pierson College and other Yale buildings, allowing it to serve as a bridge between the Yale and New Haven community. Especially as Pierson and Davenport colleges were built in the 1930s, it completely changed the character of the street from industrial to residential (5).
Harrison Court is situated on Park Street in between two residential buildings (Orleton Court and the Dinmore apartment buildings), and down the street from a Dunkin’ Donuts. It faces Yale’s Pierson College, the Yale Cabaret, and the Yale Afro-American Cultural Center (AFAM House). Just steps away from Chapel Street and the Yale campus, Harrison Court integrates the Yale community into the rest of New Haven’s restaurants, offices, and other retail buildings.
Harrison Court has an L shaped form, including the residential area, a patio in the front (with a concrete staircase), and a garage in the back. In total, it is 38,500 square feet (12). The exterior consists of a combination of brick, stucco, and glass windows (12). The structure itself is load-bearing masonry, specifically brick, and the roof is flat with T&G/rubber material (12). The interior consists of 40 units, including studio, one bedroom, two bedroom, and three bedroom apartments, as well as an elevator (11). The units consist of drywall/plaster walls, and either carpet or hardwood floors (11 and 12). The building is primarily Spanish / Mission Revival, due to its stucco exterior, flat roof, front porch, and small balconies in the front and back of the building (11 and 12).
The building has changed forms over time. When it was built in the mid-19th century, it had a simple L shaped form, with the majority of the building facing the street and the south side jutting behind the building (4). Prior to 1912, there was an additional storage space behind the main building (6 and 7). In 1912, it was renovated to be an apartment building (1). By 1924, the second building behind the main building had been torn down and replaced by private garages for automobiles (8).
1. Caplan, Colin M. A Guide to Historic New Haven, Connecticut. Arcadia Publishing, 2007.
2. “City Maps: Neighborhoods.” City of New Haven Maps. https://newhavenct.maps.arcgis.com/apps/Minimalist/index.html?appid=4db0c188c19845ee92a56da9dcf36446
3. Gwendolyn Wright, USA: Modern Architectures in History (London: Reaktion Books, 2008), Ch. 3, “Electric Modernities, 1919-1932.
4. “Mathushek.” Antique Piano Shop. http://antiquepianoshop.com/mathushek/
5. “Pierson College: History.” Yale College. https://pierson.yalecollege.yale.edu/about-pierson/history
6. Sanborn Map and Publishing Company, Insurance Maps of New Haven Connecticut, Volume 3, 1886, 48.
7. Sanborn-Ferris Map Company of New York, Insurance Maps of New Haven Connecticut, Volume 2, 1901, 147.
8. Sanborn Map Company of New York, Insurance Maps of New Haven Connecticut, Volume 2, 1924, 202.
9. Sanborn Map Company of New York, Insurance Maps of New Haven Connecticut, Volume 2, 1973, 203.
10. “1911 New Haven Atlas.” Digital Atlas of New Haven. http://yalemaps.maps.arcgis.com/apps/PublicInformation/index.html?appid=1bfd537a633141c88a7ae5446a99024a
11. “210-220 Park Street – Harrison Court.” Elm Campus Partners. http://www.elmcampus.com/apartments/Park/210-220park/
12. “210 Park Street.” City of New Haven Online Assessment Database. http://gis.vgsi.com/newhavenct/Parcel.aspx?pid=16750
Researcher
Maddie Wuelfing
Date Researched
Entry Created
February 21, 2018 at 7:42 PM EST
Last Updated
February 26, 2018 at 7:53 PM EST by null
Historic Name
Style
Spanish / Mission RevivalCurrent Use
ResidentialEra
1860-19101910-19501950-19801980-TodayNeighborhood
OtherTours
Year Built
1912
Architect
unknown
Current Tenant
Yale University, Elm Campus Partners
Roof Types
FlatStructural Conditions
Very Good
Street Visibilities
Yes
Threats
None knownExternal Conditions
Very Good
Dimensions
38,500 square feet
Street Visibilities
Yes
Owner
Yale
Ownernishp Type
Client
Yale University
Historic Uses
RetailCommercialResidentialLaundryIndustrialManufacturingFactory
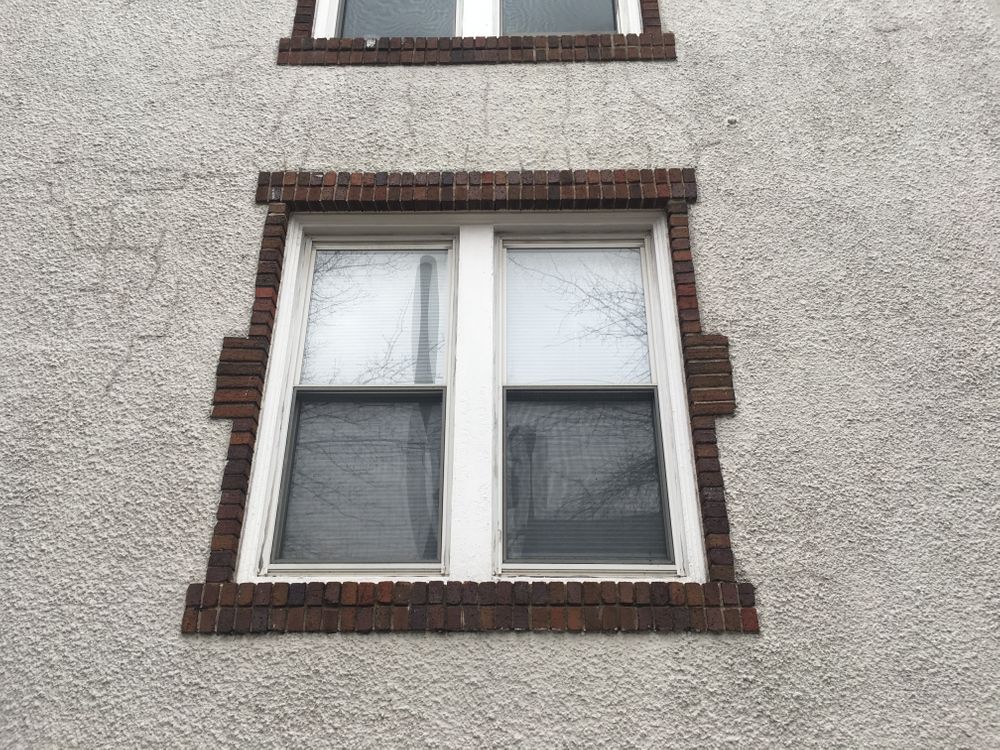
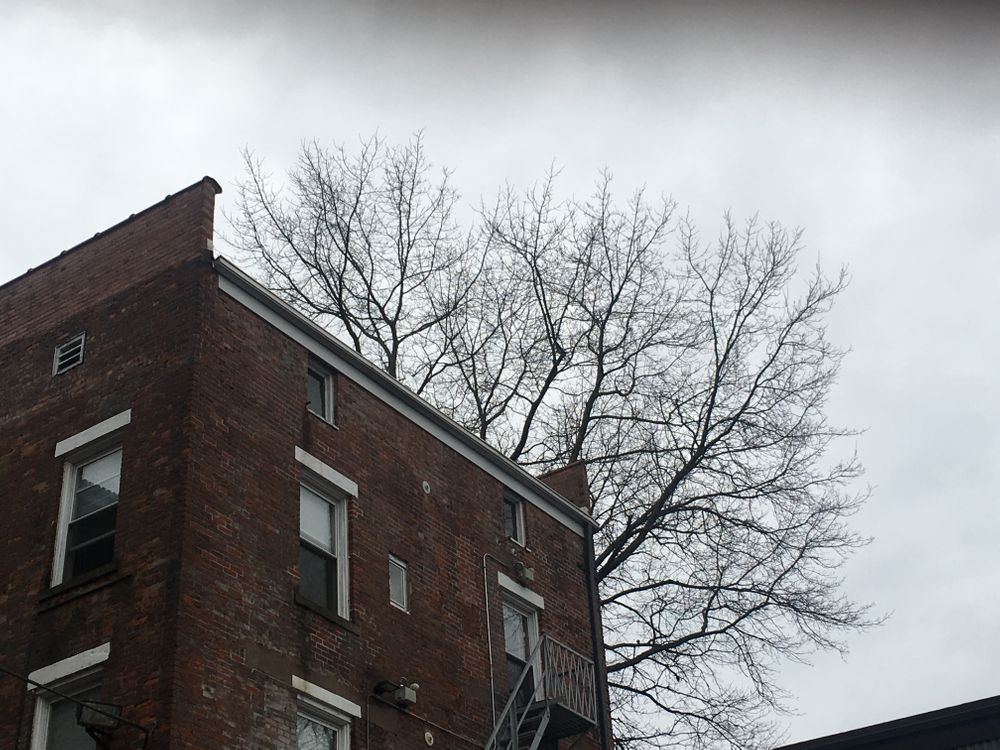
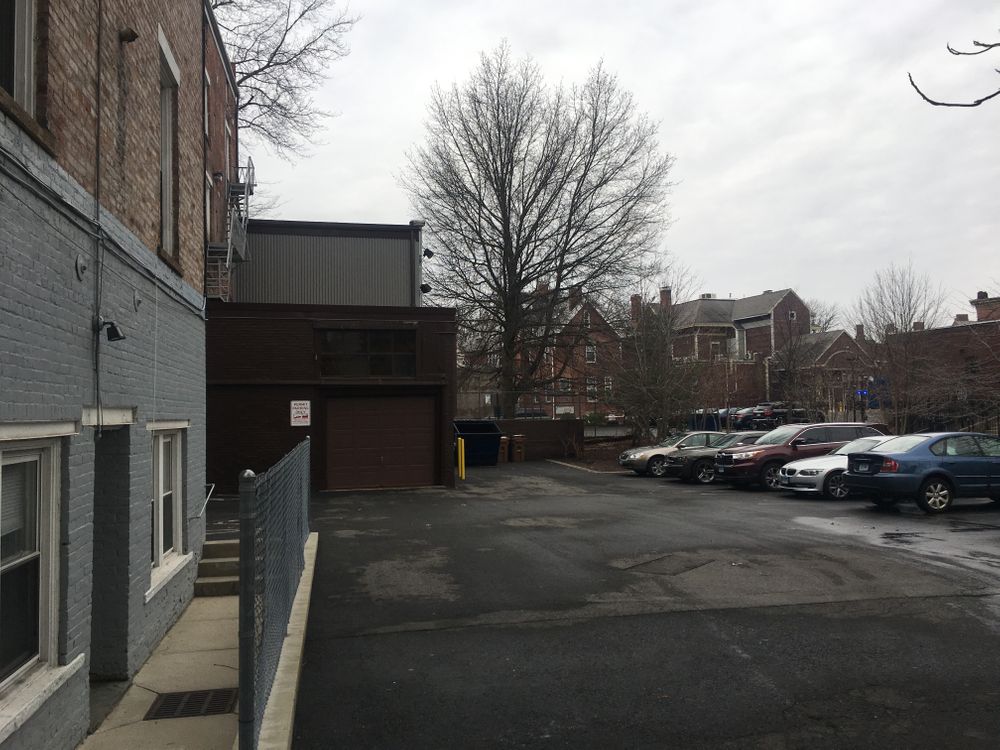
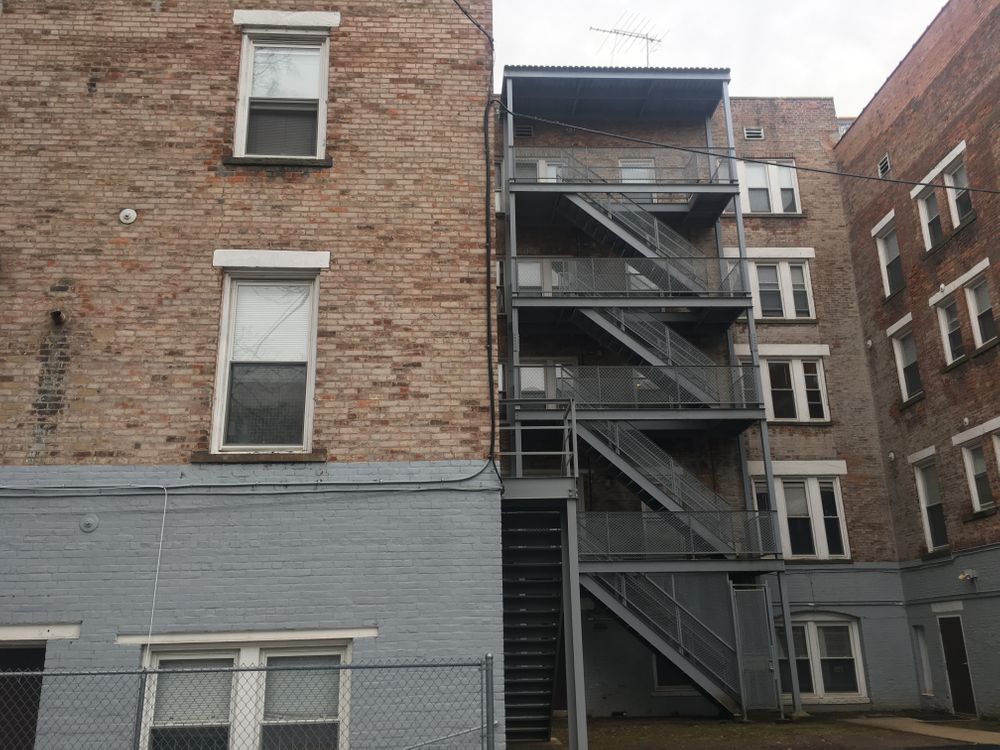
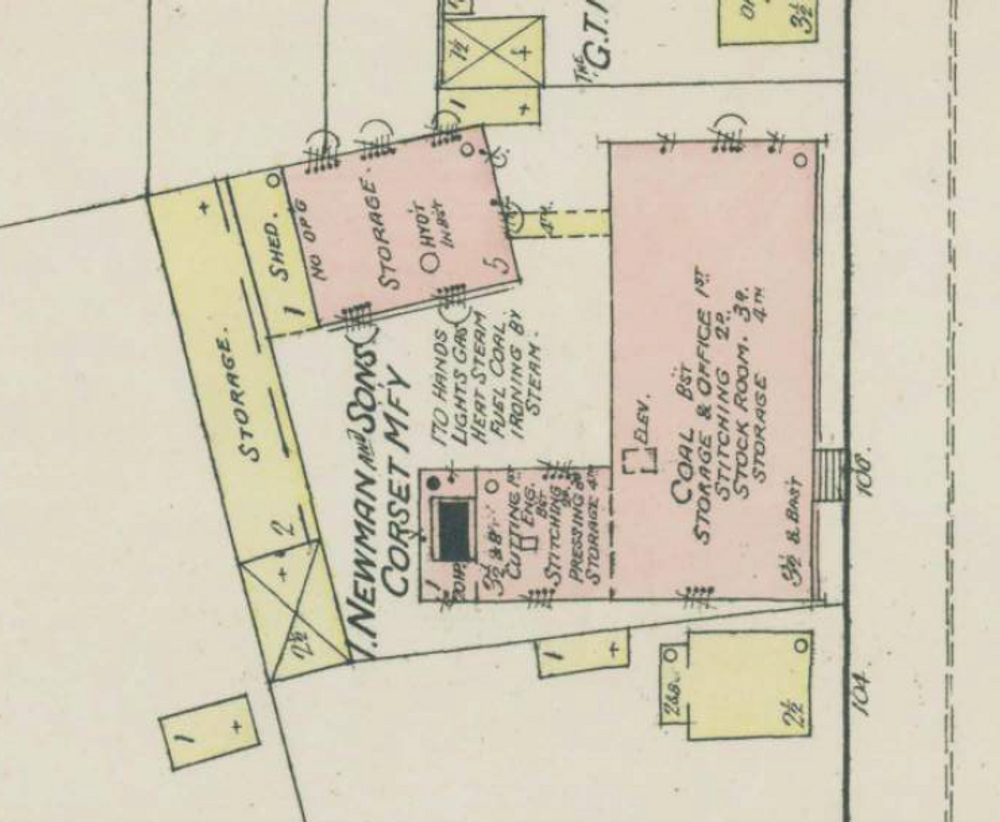
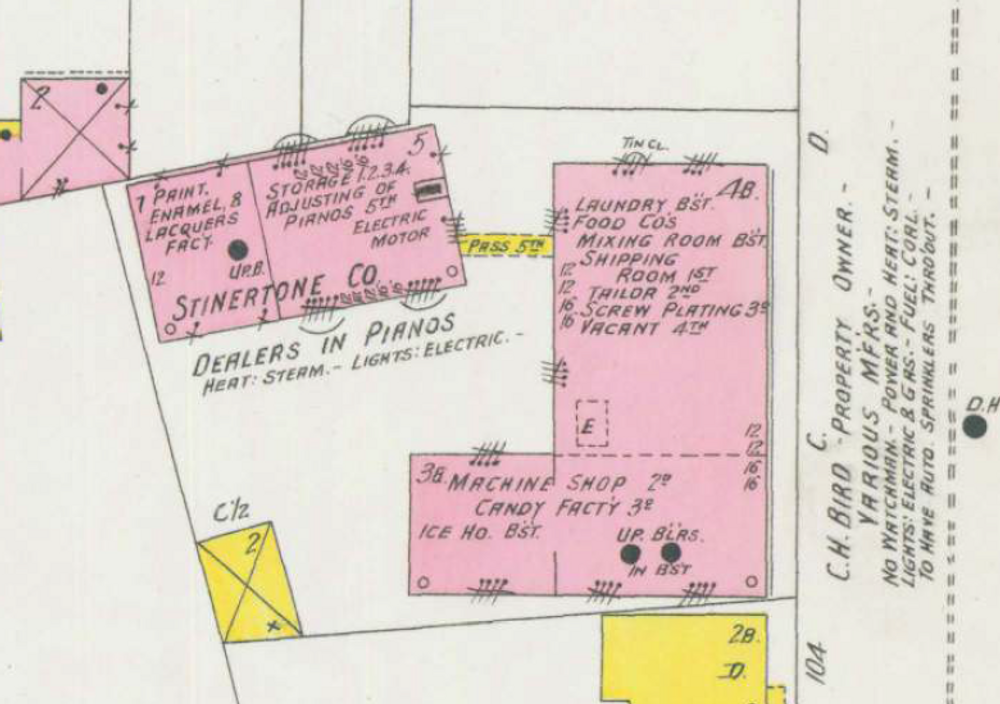
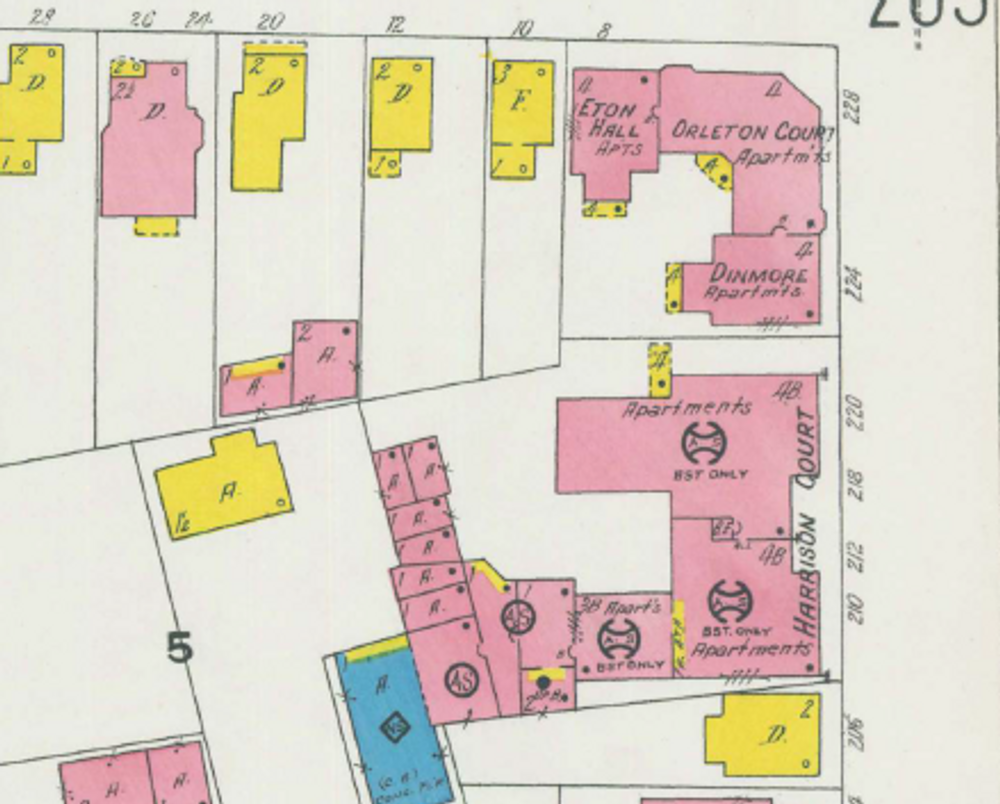
Comments
You are not logged in! Please log in to comment.