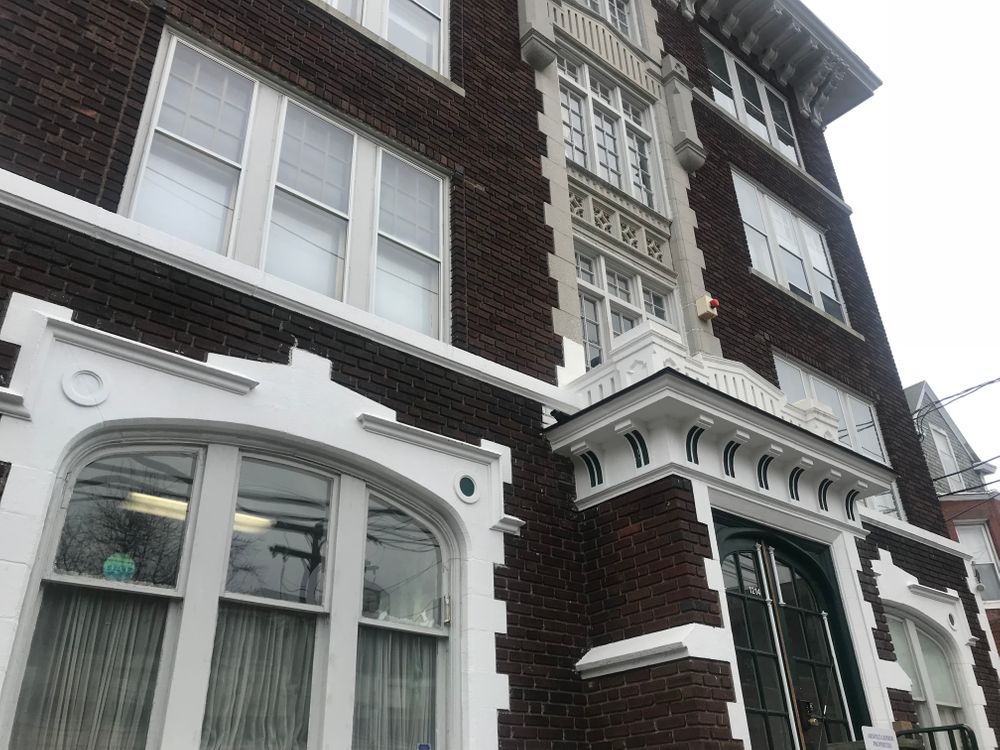
Haddon Hall
1214 Chapel St
1214 Chapel St, otherwise known as Haddon Hall, is a well-maintained 4-story red brick building in the Italianate style. The crisp white detailing on the facade is both ornate and playful, making the building feel as if it were plucked out of a fairy tale and placed down onto this idyllic, tree-lined section of Chapel street just north of the hubbub of the Yale campus. Built in 1916, it has been used for residence since its inception and now is home to Yale graduate students.
Haddon Hall was erected in 1916 on the empty southern half of a site that had previously only been occupied by 1220 Chapel St since at least 1886 (the building exists on the earliest Sanborn map available).
There is not much to be said for the social history of Haddon Hall. The footprint of the building as well as its use for residency have remained the same since its inception.
- Haddon Hall is nestled between a salon and another apartment building on a quiet section of Chapel Street just south of Howe Street. The abundance of small planters filled with flowers that dot the sidewalks, carefully groomed front yards filled with shrubs and plants in front of each residence, and expansive trees on both sides of the street give the block a beautiful, friendly-neighborhood feel. Located just north of the busy Yale Arts area (with its “two world-class museums, two University theaters, three Yale Professional Schools, two hotels, [and] numerous restaurants, shops, offices, and apartment buildings” all within a 2-block radius) and around the corner from a variety of popular restaurants on Howe St, the smaller restaurants and businesses across the street receive some foot traffic during the day, but overall this section of Chapel Street feels tranquil while still being in close proximity to a wide range of resources.
Haddon Hall is an imposing yet friendly 4-story red-brick Italianate-style building most notable for its repeated decorative details rendered in concrete which are painted white on the first floor.
The building has many strong lateral components. The indents that run horizontally through the concrete adornment of the external walls below the first-floor windows are simply an inversion of the outdents formed by the concrete panels that serve as the tops of the front stairs, alike in both thickness and spacing despite being opposite in orientation; together they form a continuous horizontal projection across the bottom half of the first floor. This lateral movement is mirrored also in the belt courses that surround the extended front doorway and those that run underneath the second and fourth-floor windows, as well as the cornice placed halfway between the tops of the fourth floor windows and the roofline.
The decorative brackets that support this cornice, on the other hand, assist in asserting the vertical separation of the front facade. The four pairs of larger, more elaborately carved brackets separate the front into three sections of equal width (indicated by five smaller, equally-spaced brackets in-between each pair), each with its own column of windows.
The central column of narrower windows on the second, third, and fourth floors is adorned by detailed concrete work. The form of the staggered side treatment mirrors that of the front doors, the first-floor windows to its left and right, the quoins of the front corners, as well as (in miniature form) the small crenellation that adorns the flat roof. Furthermore, the detail carved into the concrete above the third-floor windows is almost an exact copy of the front of the concrete form that sits on the ledge above the front doorway (which itself seems to evoke a miniaturized Roman palace). The small cornice that forms the theoretical ground plane of this “palace” form and the brackets supporting it further mirror the shapes of the larger cornice and brackets above.
The brick pattern is predominantly Fleming Stretcher Bond, with the Flemish Bond rows occuring every 6 rows. The only exceptions are the single line of Header Bonded bricks that wrap around the top and sides of the second, third, and fourth floor left and right window groupings, and the double row of vertically-oriented, Header Bonded bricks underneath the belt course of the fourth floor.
Overall, Haddon Hall’s bold facade in combination with its height (all other structures on the block are just two stories high in comparison to its four) make this building stand out as a predominant visual part of the streetscape.
1. Arnold Lehrer Properties. http://www.apartments4yale.com/1214-chapel-street/
2. McAlester, Virginia, Suzanne Patton. Matty, and Steve Clicque. A field guide to American houses: the definitive guide to identifying and understanding America's domestic architecture. New York: Alfred A. Knopf, 2017.
3. New Haven, CT Online Assessment Database. http://gis.vgsi.com/newhavenct/Parcel.aspx?Pid=16681
4. Sanborn Map Company of New York, Insurance Maps of New Haven Connecticut, Volume 1, 1973, 14.
5. Sanborn Map Company of New York, Insurance Maps of New Haven Connecticut, Volume 2, 1901, 52.
6. Sanborn Map Company of New York, Insurance Maps of New Haven Connecticut, Volume 2, 1886, 21.
7. “Chapel West Special Services District Vision and Strategic Plan.” Chapel West Special Services District. March 2006. https://static1.squarespace.com/static/56d5d8e37c65e4e1d0292ab7/t/56f98abe4c2f859026ac7e69/1459194607588/master_plan_web_19mb.pdf
Researcher
Sophie Potter
Entry Created
February 21, 2018 at 12:06 AM EST
Last Updated
March 29, 2018 at 4:02 PM EST
Style
ItalianateCurrent Use
ResidentialEra
1910-1950Neighborhood
Chapel WestYear Built
1916
Current Tenant
39 tenants
Roof Types
FlatStructural Conditions
Very Good
Street Visibilities
Yes
Threats
None knownExternal Conditions
Very Good
Dimensions
Approx. 130 feet x 40 feet (22,486 sq. feet of living area)
Street Visibilities
Yes
Owner
Arnold Lehrer
Historic Uses
Residential








Comments
You are not logged in! Please log in to comment.