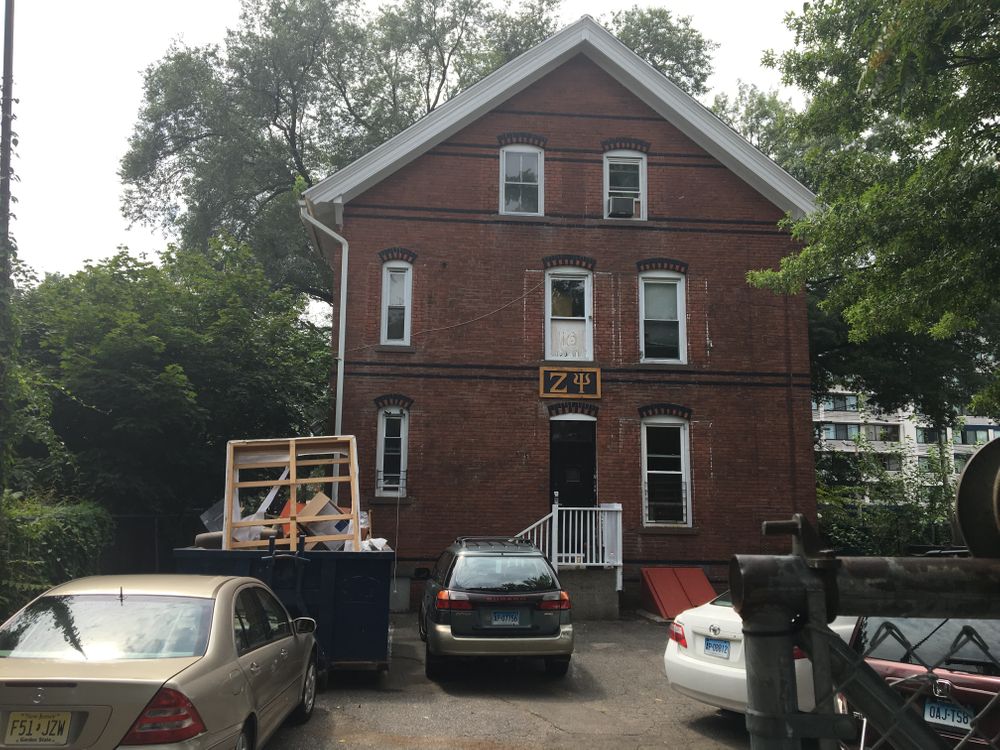
Edward A. and Ida L. Todd House
29 Whalley Avenue New Haven Ct
This home is a classic and simple Queen Anne. It is primarily brick with simple ornamentation on the front, back, and around the windows. Today it is home to a the Yale University Fraternity Zeta Psi. This building has been used for residential purposes since it was built in 1885 but it is situated in a growing commercial district.
This area has been a central part of New Haven for a long time and has maintained a similar function (residential and commercial) throughout this time. Specifically this plot of land has been used for houses but the surrounding plots have been a mixture throughout the years.
Before the house was erected, the lot was owned by Henry N. Oviatt. It was purchased and new house was constructed in 1885 for Edward and Ida Todd, who listed it as a residential property. However, city records show that there may have been a portion of the house open for commercial business. The 1886 Sandborn maps were not totally up to date with the construction of the current 29 Whalley avenue building and show a different residential structure, completely made of wood, on this lot. The1886 map also shows that the Dixwell avenue school was located within the residential community. This school is not included in the 1901 map, showing a trend towards a more residential neighborhood. In 1924 we see the emergence of the LL Gilbert Banking Corpn and the division of buildings into more commercial uses. For around 2 decades this building has been occupied by the Yale fraternity Zeta Psi. After speaking to a member of the fraternity, I discovered that there was a large culture shift in the fraternity around 10 years ago. This shift involved developing a more inclusive culture and less of one might call the "typical" fraternity scene.
29 Whalley Avenue is located on the outskirts of Yale’s campus. This area is a mix of 19th and 20th century residential and commercial structures. Today, it is between a Popeye’s drive through and restaurant and a gas station. This is a unique location in that many different urban contexts are adjacent. If you are looking at the front of the house, extending to the left is a low end commercial district, to the right the higher end commercial district of yale begins. Behind the house on lake place there is off campus housing where many other fraternities are located as well as Payne Whitney gymnasium on tower parkway. In front of the house there is a bar, a pizza restaurant, and the Marriot Hotel, but behind that a mix of off campus and local housing proliferates. This building, under its current usage, is viewed more as an extension of lake place, rather than interacting with any of its other contexts.
This house is a brick Queen Anne style house. The roof is constructed with intersecting gable style. There is a three bay side hall entry facade. The exterior uses minimal ornamentation that includes wide eaves, corner brackets, segmental window headers, 2/2 window sash, and the grouped gable windows with semi circular headers. The windows used to be framed by wooden shingles but are now bare. The property is surrounded by a brick wall with a metal gate.
https://www.propertyshark.com/mason/Property/109268950/29-Whalley-Ave-New-Haven-CT-06511/
Sanborn Co. Fire maps 1886
Sanborn Co. Fire maps 1901
Sanborn Co. Fire maps 1924
New Haven Historic Resources Inventory (Volume 9)
Researcher
Julia Watt
Date Researched
Entry Created
February 20, 2018 at 11:10 PM EST
Last Updated
August 18, 2018 at 3:03 PM EST by null
Historic Name
Style
Queen AnneCurrent Use
ResidentialEra
1860-1910Neighborhood
OtherTours
Year Built
1885
Architect
Current Tenant
Zeta Psi Fraternity
Roof Types
GableStructural Conditions
Good
Street Visibilities
Yes
Threats
OtherExternal Conditions
Good
Dimensions
30' x 35'
Street Visibilities
Yes
Owner
Ownernishp Type
Client
Historic Uses
Residential










Comments
You are not logged in! Please log in to comment.