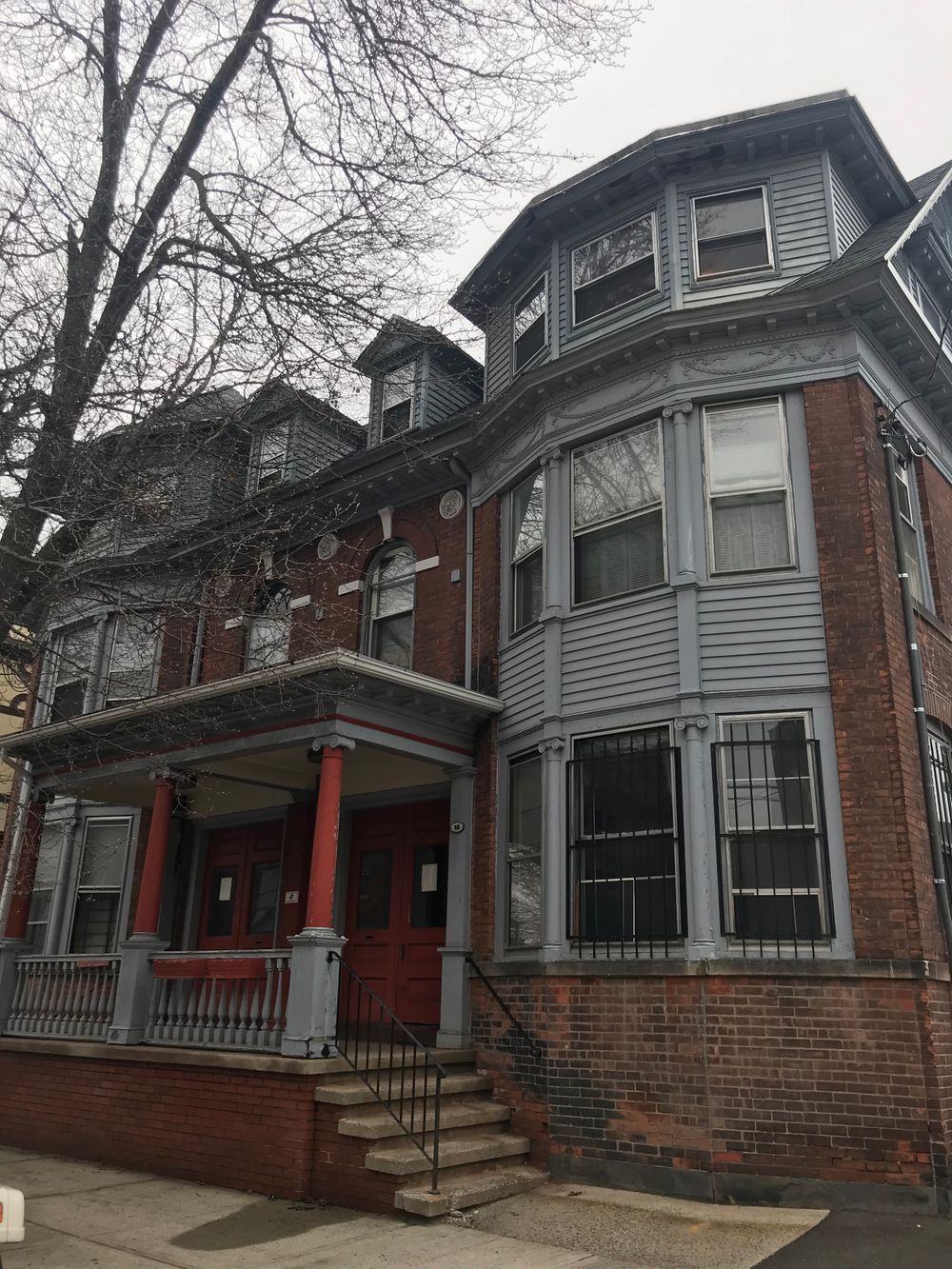
Red Door Residential Apartments
19 Lynwood Place, New Haven, CT 06511
Among a sea of other similarly styled houses and apartments, 19 Lynwood Place immediately attracts passersby with its bright, if not slightly faded, red front door and columns. The columns are thin and and plain, with small Greek-influenced detailing only around the very tops. The mid-sized porch has a flat, Italianate-style roof with more intricate carvings on the underside. But overall, the house is actually relatively unadorned although the door frame is etched with a simple design as well. Brick and wood paneling are combined to create the building’s facade and both are clearly weathered and aged. The brick, second floor has arched windows with the heaviest details of the building being the carvings surrounding these windows. True to its Queen-Anne style, the roof is gabled on the side of the house and unlike the porch’s top, the top of the house boasts a pitched roof. Directly adjacent the main door is a rounder, thick tourret with wood paneling painted a baby blue and larger, square windows. A side view of the house also discloses large bay windows from the inside and much more plain brick. For its time, 19 Lynwood place is really a very simply designed home that didn’t full buy into all of the intricacies of the styles it does emulate, like Queen-Anne and Renaissance Revival.
Most recently, from 2006–2009, 19 Lynwood and its accompanying apartments were actually part of a large cohort of residences owned by Elm City Apartments LLC. This business actually teamed up with Yale to create Elm City Partners which provides a substantial portion of off-campus housing to Yale graduate and undergraduate students via apartments. As the building was constructed in 1890, it obviously has a history long prior to 2006. Before Elm City Apartments purchased the property, in 1999. Under these various larger property-owning businesses, various tenants would have come and gone every few months to few years. Considering its proximity to the University, it’s probable that some of the tenants were connected to Yale in some way. The oldest data found about 19 Lynwood’s ownership dates back to 1999, when owner Marvin L Agins sold the property to Neighborhoods. Agins, a Hamden, Connecticut native, appears to have been born in 1917 and lived in the Connecticut area for most of his life. Its unclear whom he purchased the house from or if he inherited it, but he was the last individual homeowner on record and could have lived in the house as early as thirty years after its initial construction.
According to the 1901 Sanborn fire maps, the buildings in the Lynwood and Chapel area the buildings have been fire proofed, which is especially necessary considering the heavy use of wood paneling. It’s unknown what this land was before it became a residence. It could have likely been undeveloped land around the still growing campus of Yale.
The residence on Lynwood has change hands multiple times in the last decade or so. Most recently, the last three landlords have been property rental companies acting as landlords to various renters. In the 15 years 19 Lynwood has been a part of greater real estate businesses, it could have had any number of tenants ranging from college students of Yale to the general New Haven public. While it seems less authentic for the residence to be owned by rental companies, it makes sense considering the address and its relative location to Yale, which would make it a desired place to live for anyone connected to the school. But perhaps the most interesting owner of 19 Lynwood was Marvin Agins. He is the only person listed as a sole owner of the property on its New Haven Government Solutions webpage. While Agins exact relationship to the house is unclear, he appears to be a longtime Connecticut resident who could have owned the home for up to 40 or 50 years. Additionally, since this apartment has an impressive six bedrooms and five bathrooms, there’s a strong chance it has housed a group of Yale athletes, artists or another mass of friends at some point during its 127 year life span.
Just feet away from popular restaurants and hang out spots like Terry Lodge and Box 63, 19 Lynwood is nonetheless nestled into a compact neighborhood mostly comprised of other residential buildings. The vast majority of the buildings surrounding this one are similar in size while demonstrating a variety of mix and match styles from colonial revival to tudor-style. 19 Lynwood is just one half of what is seemingly a duplex. This setup is a common, as we see many larger houses actually comprised of two, smaller row houses. Even tucked into a fairly residential neighborhood, 19 Lynwood boasts the advantage of being just a block away from Chapel Street and the more urban environment including grocery stores, coffee shops, restaurants and a variety of other businesses.
While decoratively simple, 19 Lynwood is far from austere or plain. As previously mentioned, the red and blue coloring of the house’s non-brick components are what immediately draws in a viewer. The porch is done in an italianate-style, with Greek Revivalist columns that have carved out designs topping them off. The Italianate-villa modeled roof is flat but has the most detail around the edges, that matches the cornices framing the front door.
Looking up to the second story, exposed brick is the overwhelming aspect. The arched windows are representative of the both the Queen-Anne and Italianate styles, both of which often used curved glass for bay and rounded windows. It’s interesting how despite having extremely different aesthetic goals, the Queen-Anne and the Italianate styles also have a lot of physical overlap. For instance, both rely heavily on brick and wood paneling in their material use, which can be seen in the construction of this building. Looking directly right is a thick, rounded segment of the house. The wood paneling is much more prominent on this portion of the house and it also has its own separate, steepled roof in addition to the gabled roof over the entire house. The windows on the right side are all square but between the second and third floors is the most intricate of detailing on the house. Ribbed ribbons are carved into the house’s facade below etched cornices on the top edge of the second story. Finally, the roof is shingled and the side of the house shows the most prominent gable: with an oval window at the top surrounded by small, ornately carved designs.
"Greater New Haven CT Apartments!" Accessed February 21, 2018. http://www.bing.com/cr?IG=DC305160A77D4942B9FDA8E8E8A691D6&CID=259249D1B7856FC03A2E424FB62A6EB1&rd=1&h=nF2isHSy6YR8r9LVfRM2QzhBedkg9dYYRhdT8gOZNOo&v=1&r=http%3a%2f%2felmcityapartments.com%2fgreater_new_haven_apartments.html&p=DevEx,5063.1.
"Historic Styles / Greek Revival 1825-1860." Greek Revival Houses & Architecture Facts and History | Guide to Architectural Styles | Home Remodeling & Architecture in Maryland (MD), Virginia (VA), Washington, DC. February 08, 2018. Accessed February 21, 2018. https://www.wentworthstudio.com/historic-styles/greek-revival/.
"Italianate Style (1840-1885)." Italianate Architecture & Houses Facts and History | Guide to Architectural Styles | Home Remodeling MD, VA, Washington, DC. July 17, 2017. Accessed February 21, 2018. https://www.wentworthstudio.com/historic-styles/italianate/.
"Marvin L Agins ~98 Woodbridge, CT." Rehold. Accessed February 21, 2018. https://rehold.com/ng/address-profile/1551089723-459088_21 Lynwood Pl-47fc5.
"Queen Anne Style (1880-1910)." Queen Anne Style Architecture Facts and History | Guide to Architectural Styles | Home Remodeling & Architecture in Maryland (MD), Virginia (VA), Washington, DC. June 29, 2015. Accessed February 21, 2018. https://www.wentworthstudio.com/historic-styles/queen-anne/.
Researcher
Jane Miller
Date Researched
Entry Created
February 20, 2018 at 9:51 PM EST
Last Updated
February 22, 2018 at 10:36 PM EST by null
Historic Name
Style
ItalianateQueen AnneRomanesque RevivalOtherCurrent Use
ResidentialEra
1860-1910Neighborhood
OtherTours
Year Built
1890
Architect
Current Tenant
unknown
Roof Types
GableHipStructural Conditions
Good
Street Visibilities
Yes
Threats
External Conditions
Good
Dimensions
Street Visibilities
Yes
Owner
H&H Residential LLC
Ownernishp Type
Client
Historic Uses
Residential
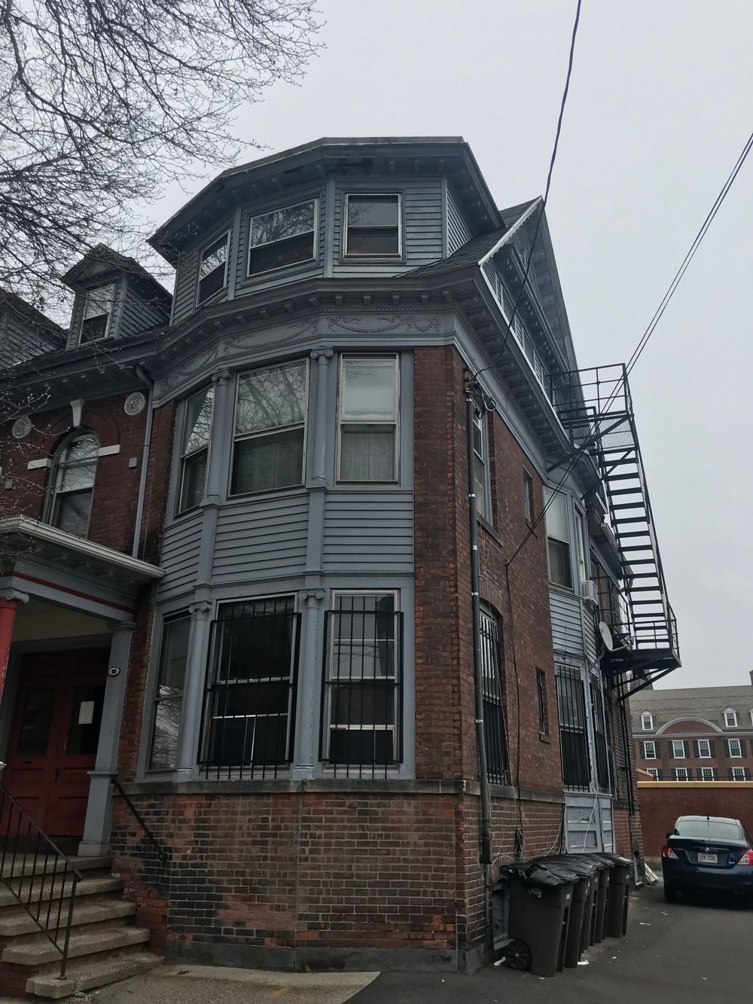

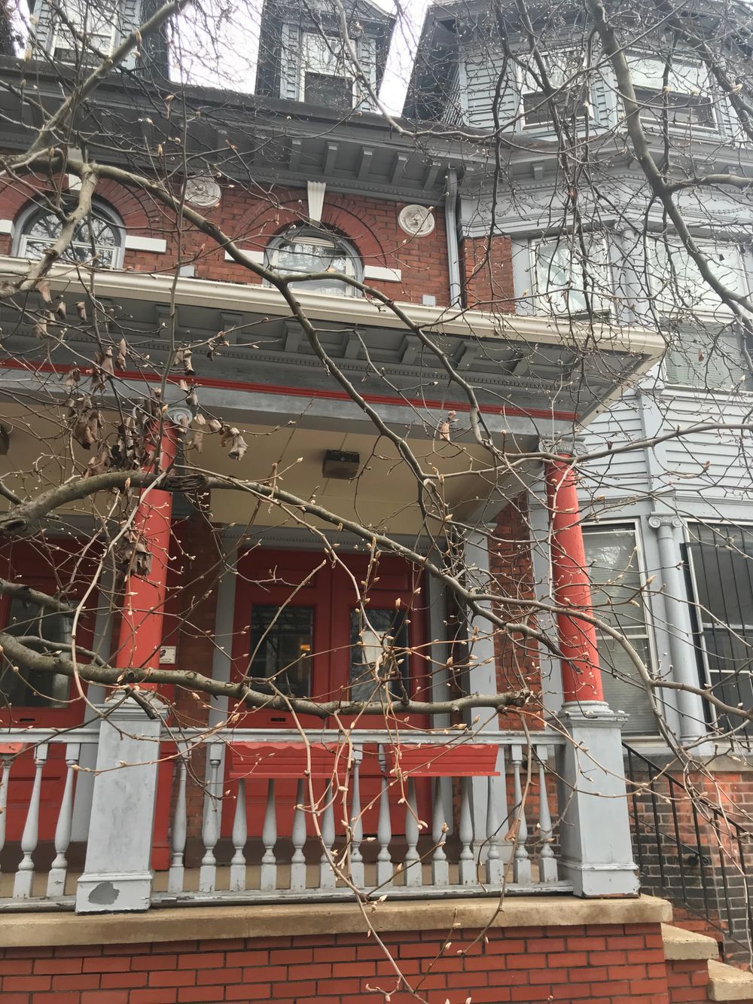
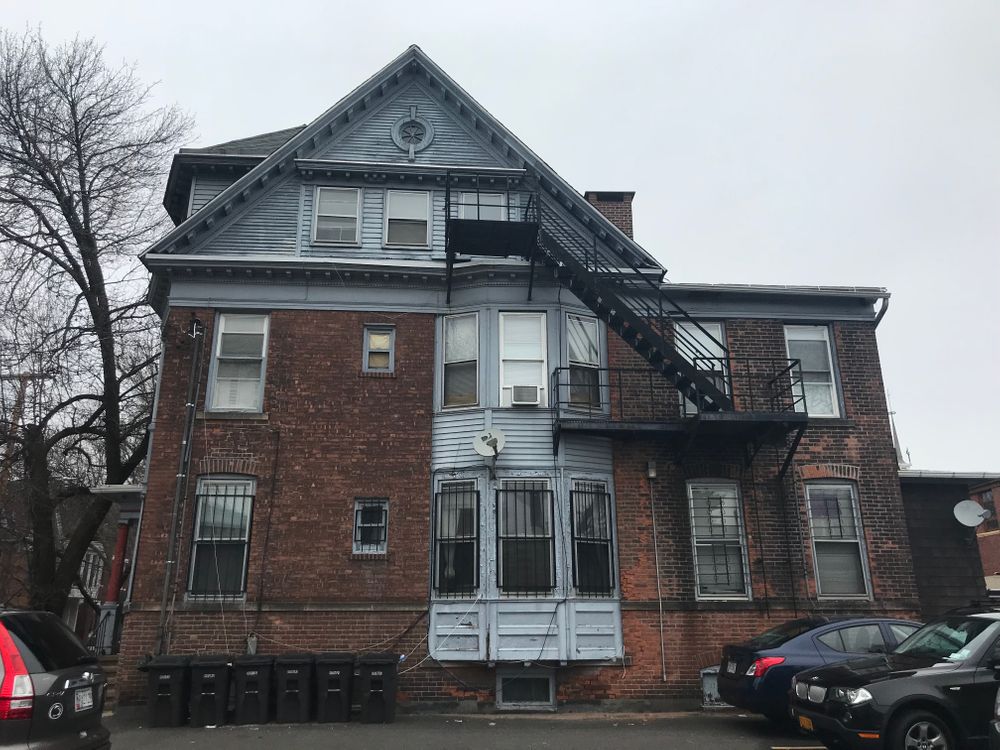
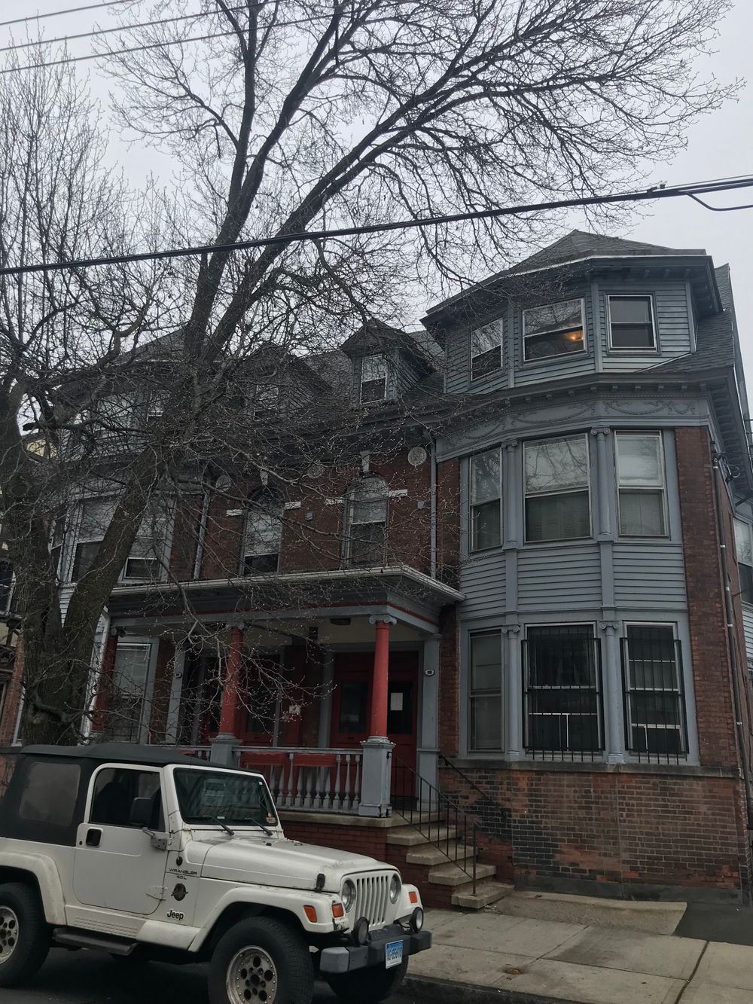
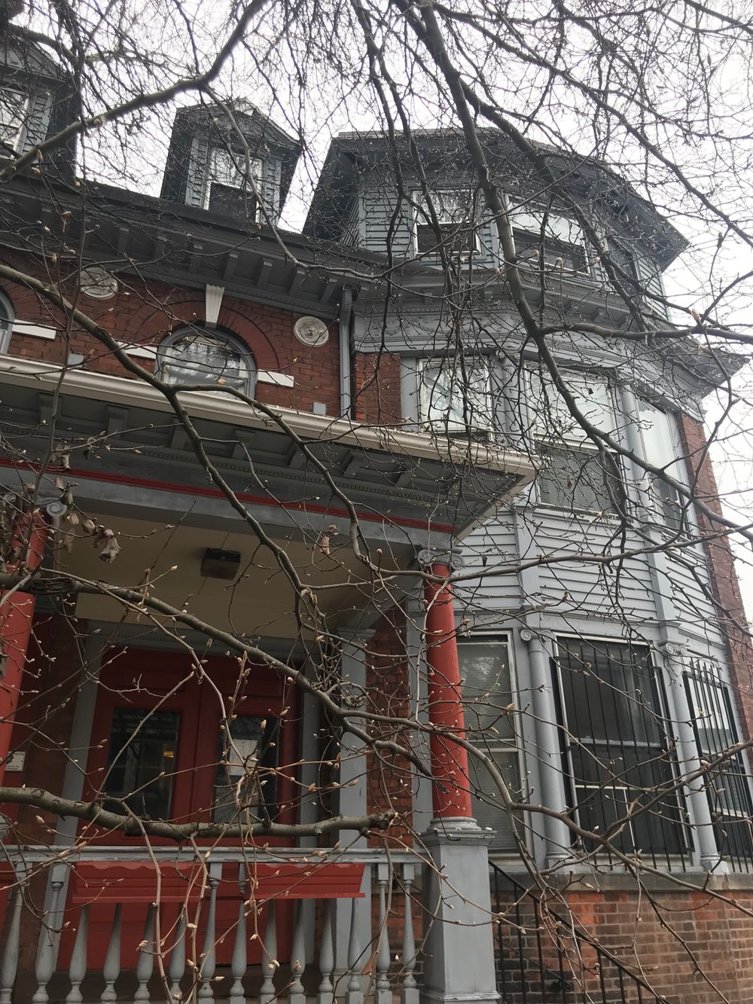
Comments
You are not logged in! Please log in to comment.