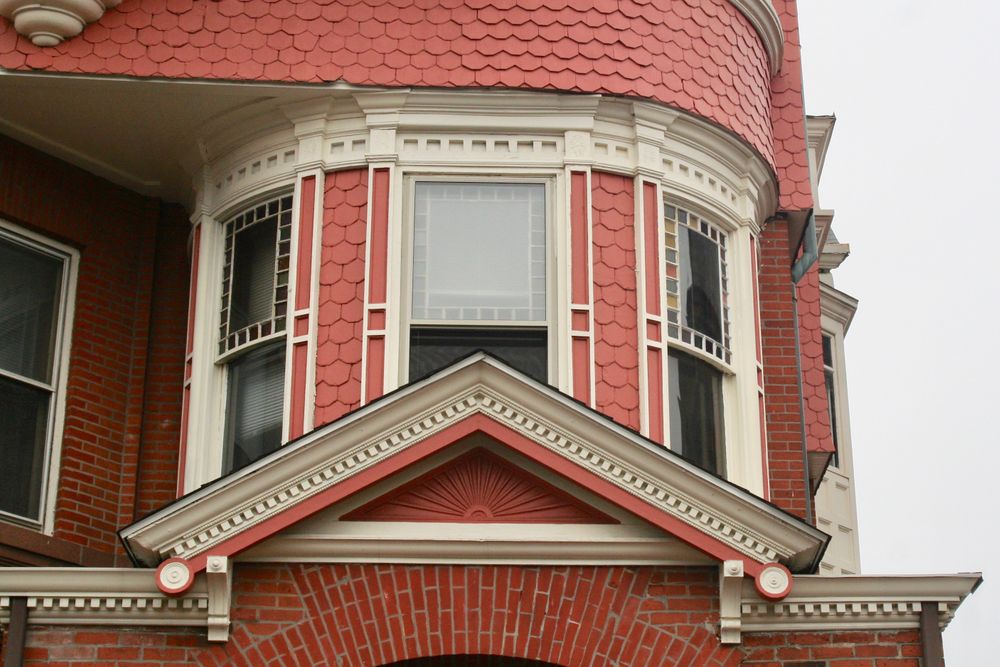
William Converse House
436 Orange Street
Built by William Converse for himself in the late nineteenth century, the elaborate detail of this Queen Anne style speaks to the grandness of residential buildings during the Gilded Age. It is part of the Orange Street Historic District, and is one of the finest examples of the high style Queen Anne residences in both its neighborhood, and in the city of New Haven as a whole. A visitor to this house will be immediately struck by its beautiful intricacies and asymmetry. It is large and looming in an impressive way, and the eye of the viewer can get lost tracing the various curves, slopes, and lines of the house. The most obvious elements of its exterior are perhaps the brick walls, the shingled upper level, and the plentiful white trim. Though originally built for residential use, the building now functions as a commercial space, currently inhabited by a marketing agency and a psychotherapist. It may no longer be a home, but it still feels warm and inviting, and these qualities combined with its intactness really do take the viewer back in time.
- 1889 - resident: William W. Converse, President Winchester Repeating Arms Co.
- early 1900s - resident: Clarence R. Hooker
- late 1910s - Knights of Columbus; steward: Charles J. Steward
- early 1920s to late 1940s - Knights of Columbus; steward: Arthur E. Chatfield
- early 1950s to late 1960s - Knights of Columbus; steward: Frederick W. Harris
- late 1960s to 1974 - Knights of Columbus; steward: Norman Fortin
- 1974 - The Realtors of Greater New Haven, Inc.
- late 1970s onward - space occupied by various local businesses
- present day - Silverman Group, Psychological Services of Southern CT
On the lot at 436 Orange Street used to stand a house for Mayor T. Atwater Barnes, though it was removed from the site in 1884. Then, in 1887, the lot was purchased by William Converse from Harriet Anderson, wife of John Anderson, who resided in the mansion next door. Little information exists on the history of the site prior to its residence by Barnes.
In many ways, the site still looks as if it is part of an old, historic neighborhood. It likely felt this way though its years of use by the Knights of Columbus as well. In the 1970s when this area transitioned into a local business district, it probably became more heavily trafficked and lost its neighborhood feel.
The William Converse house, as its name suggests, was originally built by and for William Converse himself. He was Treasurer, and later President, of the Winchester Repeating Arms company. He was one of a number of prominent and wealthy individuals who built and occupied large, fashionable residences in this neighborhood at the time.
According to the New Haven City Directories, at some point in the early twentieth century this house was taken over by a new resident, Clarence R. Hooker. Hooker’s name is also visible at 436 Orange Street on the 1911 New Haven Atlas. Then, sometime before the 1920s, the building was passed on to the Knights of Columbus. For the next fifty or so years, a series of club stewards resided in the building, and the Knights used it as a clubhouse and recreational facility. The names of stewards listed as residents are as follows, starting from the beginning of the club’s use of the house and ending in 1974: Charles J. Scully, Arthur E. Chatfield, Frederick W. Harris, and Norman Fortin.
In 1974, The Realtors of Greater New Haven purchased the house from the Knights of Columbus for use as its main office facility. The Realtors planned extensive renovations to provide a modern office space designed to serve the needs of businessmen and professionals. This transition marked a turning point from the building, and since its renovation it has functioned as an office space, housing local businesses such as investment companies, psychotherapy centers, educational services, and marketing agencies.
At present day, the William Converse house sits at the northernmost point of the Downtown region and the southernmost point of the East Rock neighborhood. It stands next to another large, elaborate residence, built for wealthy industrialist John Anderson. These houses, among others nearby, compose New Haven’s most cohesive surviving example of a large, middle-income residential neighborhood. Its location on Orange Street means that it is heavily trafficked on an average day, as this is one of the main roads that connects Downtown and East Rock. It not only receives heavy traffic by car, but also by pedestrians, such as joggers, students, and cyclists. While having once existed as a residential area, most of the houses in this area have been converted into commercial spaces, meaning that it currently functions as a
hub for local businesses. Cast iron fences and lush shrubbery give this street the appearance of a historic neighborhood, but the business signs and parking lot additions speak to its current use.
From an architectural standpoint, this building includes virtually all of the exterior features associated with the Queen Anne style. The façade includes a high underpinning of rock-faced sandstone ashlar followed by red brick walls. At the top of the building, a hexagonal tower of Tudor form looms over a large gable. Five additional gables can be seen on the sides of the house, all of which project slightly from the structure itself and exhibit a variety of carved wooden details. These gables are enhanced by the massive, decorative chimneys that protrude from them. Slate siding and white wood trim add detail to the upper half of the house. A variety of window styles can be seen on the house, including semi-circular oriel windows and a canted bay over the wide, Roman arches of the front porch. The interior is notable for demonstrating the late Victorians’ affinity for the colors, grains, and surfaces of a variety of woods, and is considered a fine period piece.
As it has aged, the house has undergone a series of changes requiring building permits, starting in 1977 with the partial demolition of a rear attached room. In 1983, four new replacement windows were installed and sheetrock ceilings were added. In 1994, the structure was re-roofed by installing one layer of asphalt shingles over the existing layer. Lastly, in 2000, the house was updated with emergency and exit lights and a fire alarm system.
Atlas of New Haven, 1911.
Brown, Elizabeth Mills. New Haven: A Guide to Architecture and Urban Design. New Haven, CT: Yale University Press, 1976, 158.
City of New Haven Building Department. "Building Permit." Permit to Demolish, no. 86841 (July 8, 1977).
City of New Haven Building Inspection & Enforcement. "Building Permit." Permit to Install New Windows, no. 92519 (June 15, 1983).
City of New Haven Building Inspection & Enforcement. "Building Permit." Permit to Re-roof Existing Two (2) Story Structure, no. 103588 (June 2, 1994).
City of New Haven Municipal Valuation Services. "436 Orange St." New Haven, CT Online Assessment Database. http://gis.vgsi.com/newhavenct/Parcel.aspx?Pid=13001.
Dana, James Dwight. "Home of Mr. C. R. Hooker in Orange Street, New Haven." James Dwight Dana Archives, vol. 40, 19.
Dana, James Dwight. "Realtors Obtain K of C Club." James Dwight Dana Archives microfilm 1A, folder 40 (April 14, 1974).
Kipphut, Janet. "Historical Inventory Results: Treasures line Orange Street." New Haven Register, September 4, 1983, 18.
Livable City Initiative Building Division. "Electrical Permit." New Load to be Installed, no. EP-2000-0079 (February 7, 2000).
New Haven City Directories. New Haven, CT: Price & Lee Co., 1889-1990.
New Haven Preservation Trust. New Haven Historic Resources Inventory, phase 3, vol. 6, 2488.
New Haven Preservation Trust. "Orange Street Historic District." The New Haven Preservation Trust. http://nhpt.org/index.php/site/district/orange_street_historic_district/.
Researcher
Ash Pales
Date Researched
Entry Created
February 20, 2018 at 8:24 PM EST
Last Updated
March 11, 2018 at 7:48 PM EST by null
Historic Name
Style
Queen AnneRomanesque RevivalOtherCurrent Use
Offices / Business ActivitiesCommercialEra
1860-1910Neighborhood
OtherTours
Year Built
1900
Architect
William Converse
Current Tenant
Silverman Group, Psychological Services of Southern CT
Roof Types
GableHipStructural Conditions
Very Good
Street Visibilities
Yes
Threats
OtherExternal Conditions
Good
Dimensions
50' x 75'
Street Visibilities
Yes
Owner
Marilyn Silverman
Ownernishp Type
Client
William Converse
Historic Uses
ResidentialCommercial
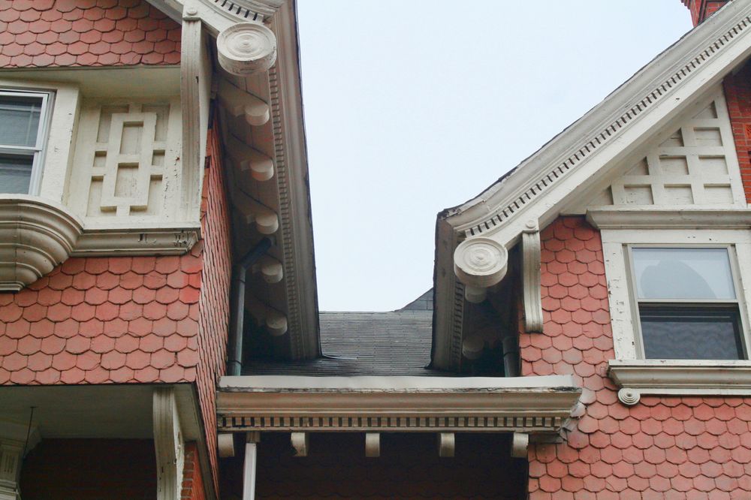
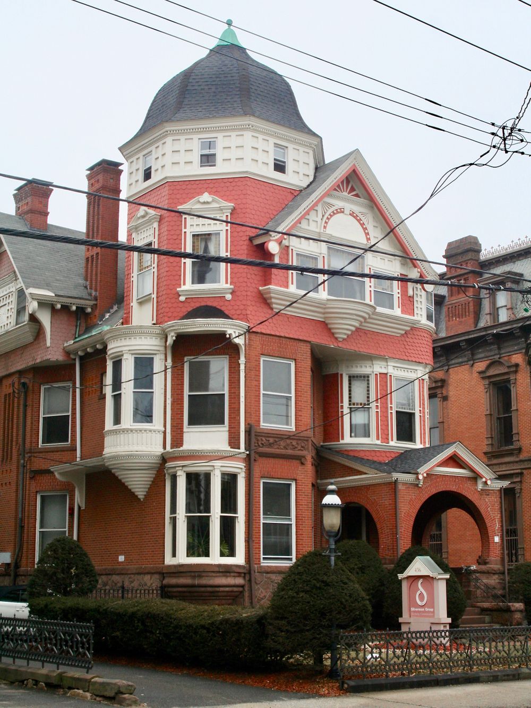
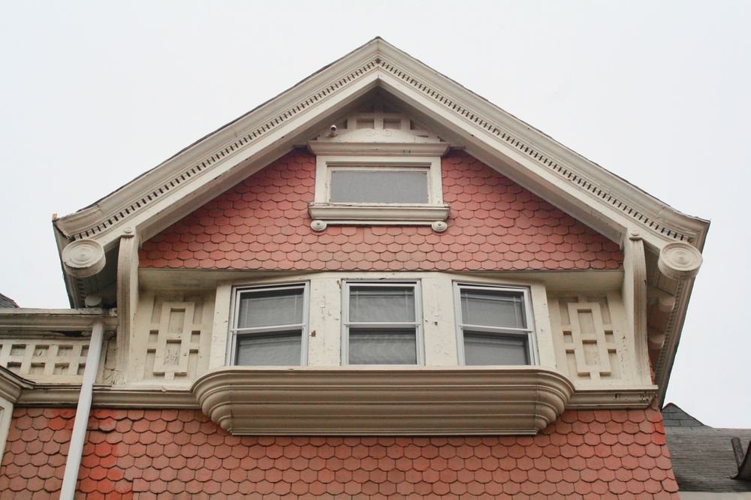
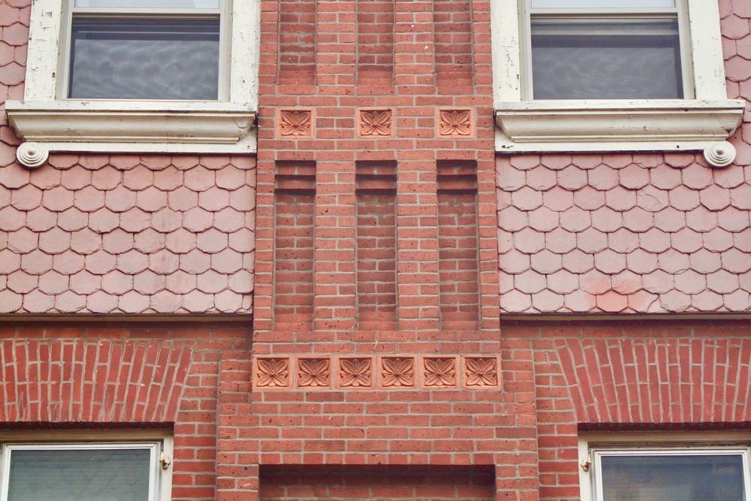
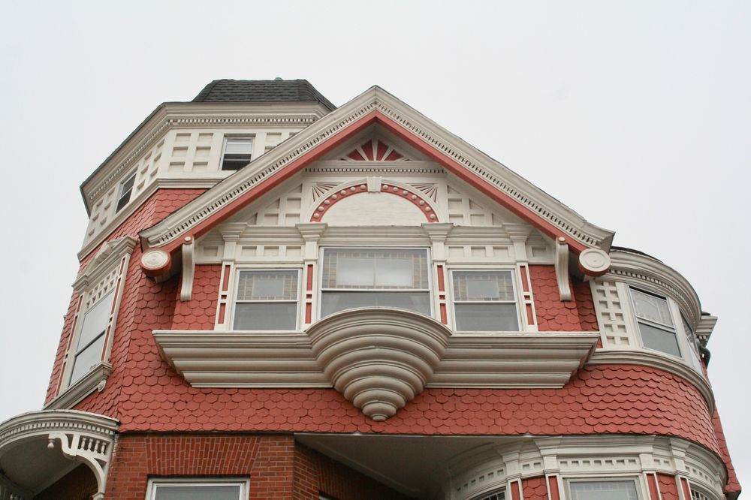
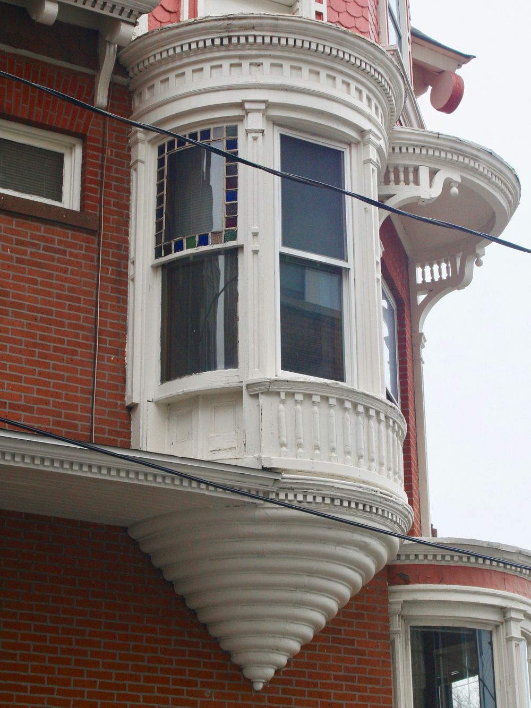
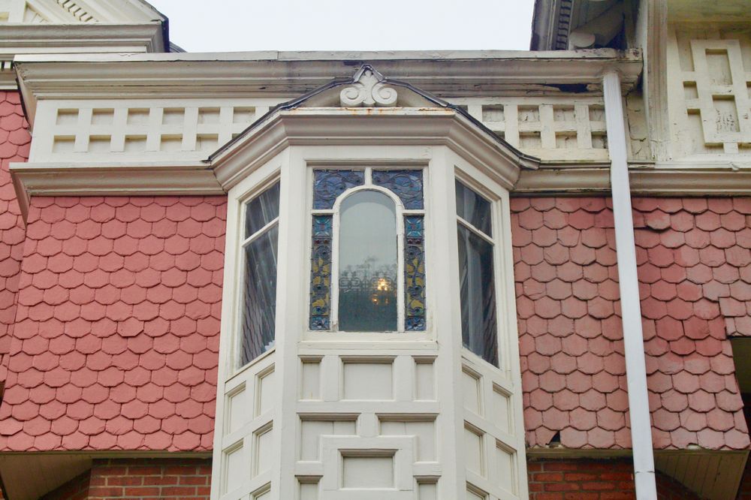
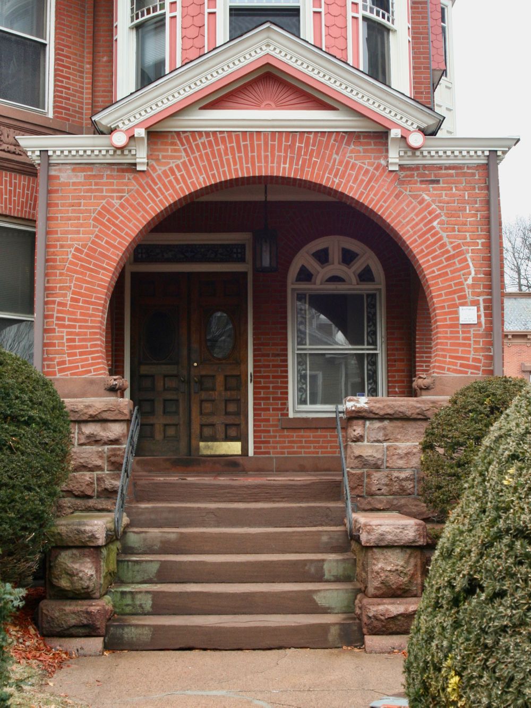
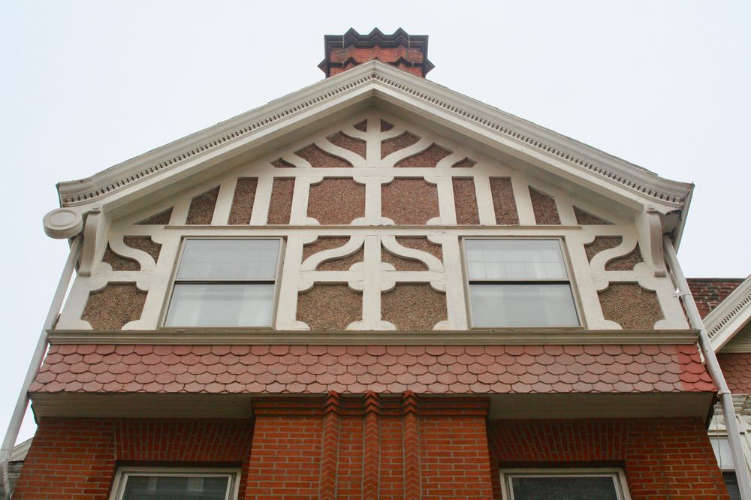
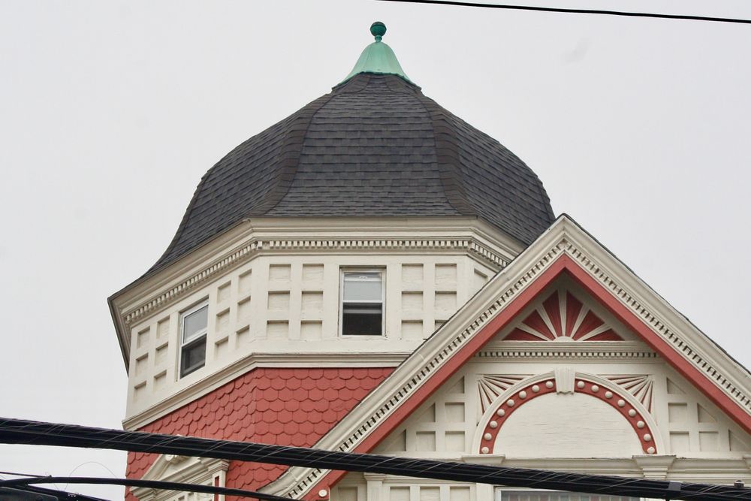
Comments
You are not logged in! Please log in to comment.