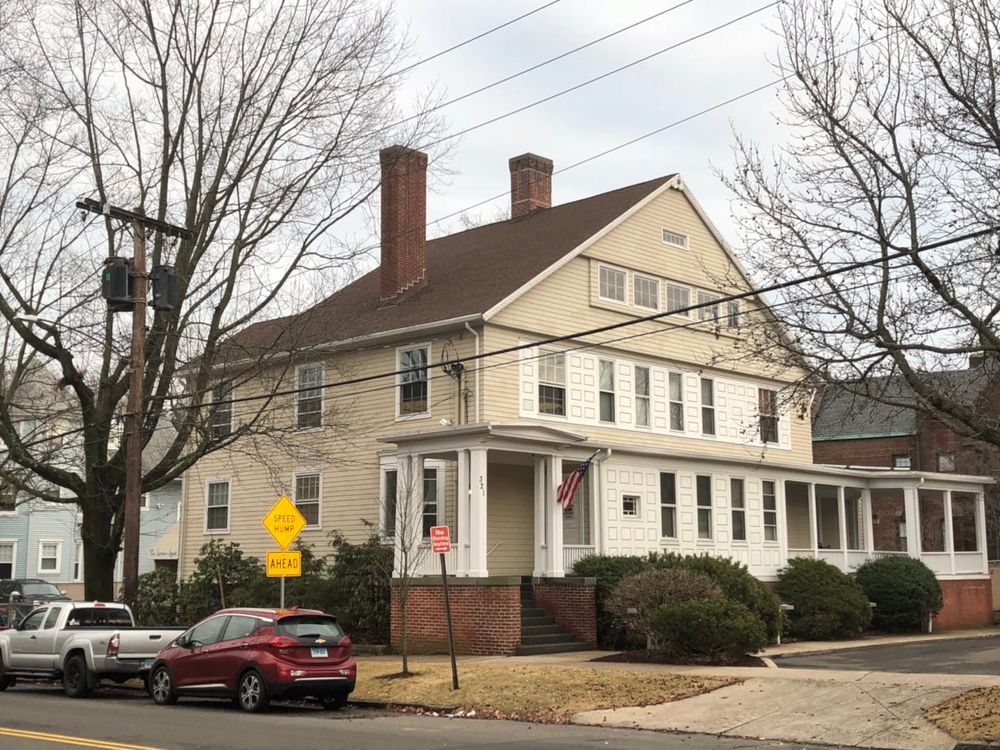
Charles Atwater House (Atwater–Ciampolini House)
321 Whitney Avenue
Constructed in 1890, and designed by New York firm Babb, Cook and Willard, the Charles Atwater House is a prime example of Shingle-style building in New Haven. The building is discussed in Vincent J. Scully Jr’s The Shingle Style: Architectural Theory and Design from Richardson to the Origins of Wright (1955), and is compared to McKim, Mead, and White’s Low House in Rhode Island.
The Charles Atwater House has a gable roof, horizontal band of windows and a shingled exterior. The building was first owned by Charles Atwater, who placed the deed under his wife Helen G. Atwater. It is currently converted into an office space for Balzano & Tropiano, P.C.
Helen G. Atwater (1890-1915), Helen C. Atwater / Jean H. Atwater (1915-1918), Helen C. Atwater (1919-1921), Ettore Ciampolini (1922-1957), Helen Ciampolini (1958-1967), Thompson and Peck, Inc. (1968)
Before 1890, the site where the Charles Atwater house sits is an empty plot of land. The road systems were unchanged since 1890. Opposite the current site, along Edwards Street, was Helen G. Atwater’s family home. The Downs house has since been demolished, and is now Planned Parenthood - New Haven Health Center.
Apart from the rear addition in 1969, there was an addition of a circular asphalt drive in front of the house. According to the Sanborn Maps of 1961, there was an additional building built at the rear of the building, probably a shed, which no longer exists.
The house was first constructed for Charles Atwater in 1890; he left the deed for his wife Helen G. Atwater. Charles Atwater was the son of a iron manufacturer in Birmingham, Connecticut, while Helen G. was the daughter of the Downes, a pin manufacturer. The couple had two daughters - Jean H. Atwater was the older daughter, and the younger was Helen C. Atwater. After the couple’s death, the deed of the house was left to the sisters in 1915.
Helen C. Atwater married Dr. Ettore Ciampolini in 1922, and the deed of the Atwater family house was passed on to Ciampolini. Ciampolini died in 1957, and the deed was with his wife Helen C. Ciampolini until her death in 1967.
In 1968, the property was bought over by Thompson and Peck, Inc., an insurance company in New Haven. It is currently owned by law firm, Balzano & Tropiano, P.C., and shared with Noble Wealth Advisors of Janney Montgomery Scott LLC. The basement of the building is now sublet to The Serene Spot, a therapeutic massage place.
The Charles Atwater House sits on a block with two other houses, 315 Whitney and 303 Whitney, along Whitney Avenue. All three houses are historical residences that have since been converted into office spaces. 315 Whitney is a Tudor Revival House, while 303 Whitney is a Colonial Revival House. The three houses are of similar sizes.
Along Edwards Street, the Charles Atwater House sits opposite Planned Parenthood - New Haven Health Center. Further down Edwards Street, are all residential buildings, similar in size to the Charles Atwater House. The front of the Charles Atwater House faces Whitney Avenue, unlike other buildings along Edwards Street.
The Charles Atwater House is a shingle-styled building, with continuous horizontal shingles lining the exterior of the building. The horizontality is mirrored in the window bands, including many windows that are small paned.
The roof of the building is gabled, and covered with asphalt on the top. The front gable is decorated with jagged patterns, and has a floral motif at the peak of the gable. There are slight overhangs that are shingled, with jagged patterns. The roof has two levels of horizontal window panes. Three chimney sticks out from the roof, two on the sloped sides, and one in the middle. The chimneys are all made of bricks.
The porch on the first floor protrudes out, with the middle portion covered up. The roof of the porch is flat, with square posts and doric capitals. Short railings line the space in between the posts. The entire porch sits on a brick base. A small pediment and entablature sits on top of the posts in the front entrance.
There are 17 windows on the front - 6 of the windows are horizontal bands on the roof gable, the other windows are vertical strips of varying widths. There are 6 windows on the side of the building, three on each level. The window on the first floor beside the entrance, facing Edwards Street, is a protruding window bay. There are 10 windows at the rear of the building.
The 2 story rear building was an addition made in 1969, and designed by Henry Miller. The rear addition is raised on brick supports, and was only half shingled. The current building is lined with shingles from the top to bottom. The current shingles are also a lighter cream colour as compared to the older shingles that are dark.
Bobb , George Fletcher, Walter Cook, and Daniel W. Willard. 1933. Atwater-Ciampolini House, 321 Whitney Avenue, New Haven, New Haven County, CT, Historic American Buildings Survey, New Haven. Washington, D.C.: Library of Congress Prints and Photographs Division. http://www.loc.gov/pictures/item/ct0056/.
“Helen Charnley Atwater (1879-1967).” Michael Brown Rare Books. http://mbamericana.com/helen-charnley-atwater-diary.
Historic Resources Inventory. Building and Structures. Charles Atwater House. By Amy L. Hudnall. Connecticut: Connecticut Historical Commission, 1981.
Hopkins, G. M. “Plate 25.” Map. In Atlas of the City of New Haven, Connecticut. New Haven, 1888.
Scully, Vincent J. Jr.. The Shingle Style: Architectural Theory and Design from Richardson to the Origins of Wright. New Haven: Yale University Press, 1955.
“Sheet 283.” Map. In Insurance Maps of New Haven, Connecticut. Vol. 2. New York: Sanborn Company, 1961.
Researcher
Sean C., 2018
Date Researched
Entry Created
February 20, 2018 at 7:00 PM EST
Last Updated
June 18, 2018 at 9:05 PM EST by null
Historic Name
Style
Queen AnneColonial RevivalShingle StyleCurrent Use
Law OfficesEra
1860-1910Neighborhood
Whitney-AudubonTours
The Whitney Avenue WalkYear Built
1890
Architect
Babb, Cook, and Willard
Current Tenant
Balzano & Tropiano, P.C.
Roof Types
GableStructural Conditions
Very Good
Street Visibilities
Yes
Threats
None knownExternal Conditions
Very Good
Dimensions
55 x 50
Street Visibilities
Yes
Owner
Balzano & Tropiano, P.C
Ownernishp Type
Client
Charles Atwater
Historic Uses
Residential
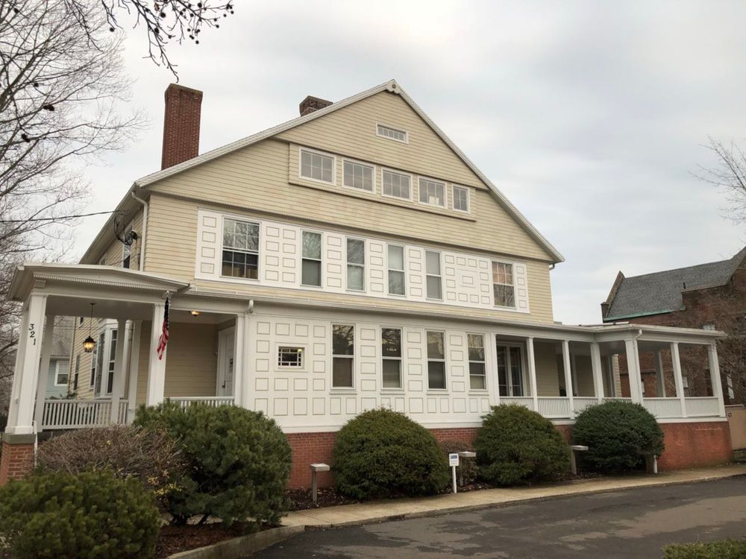
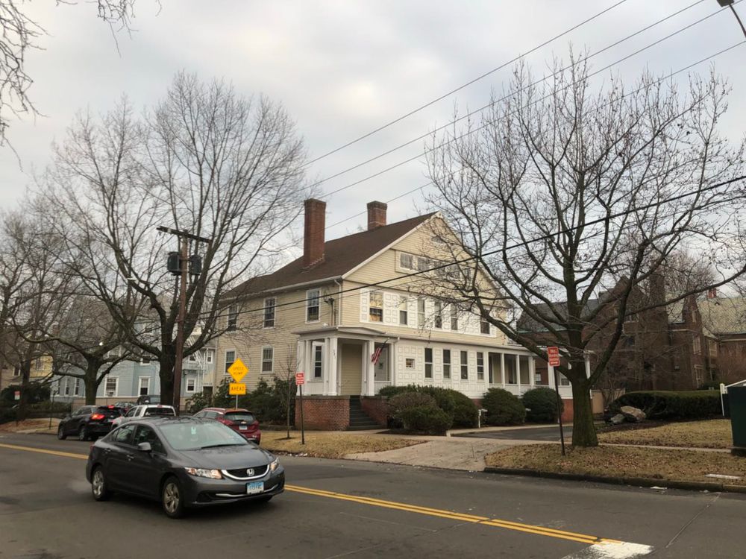
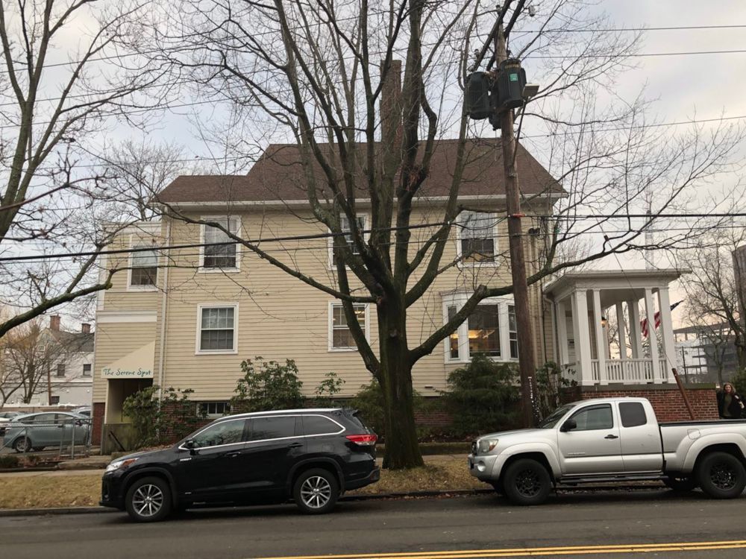
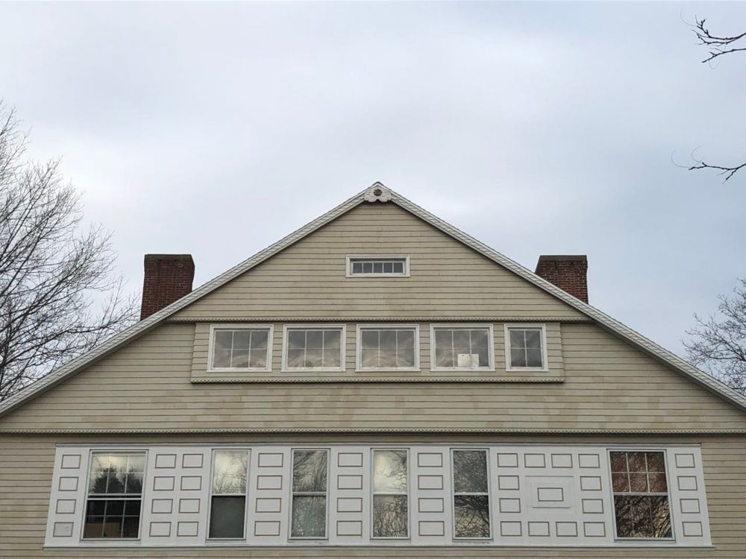
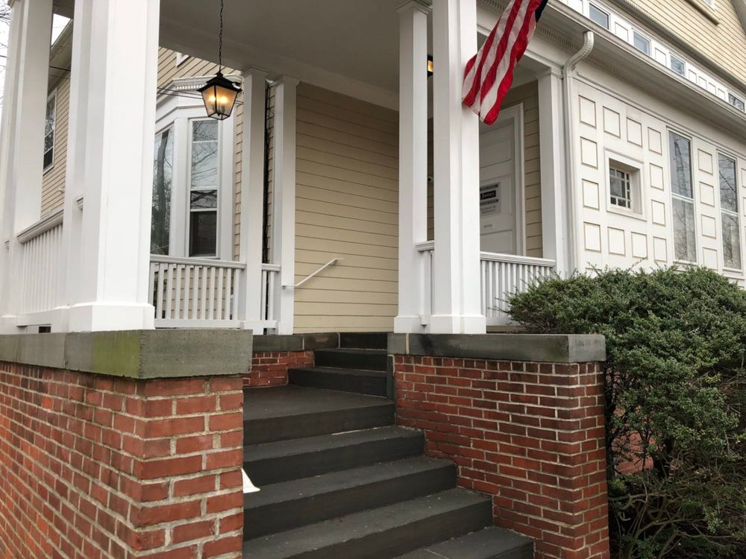
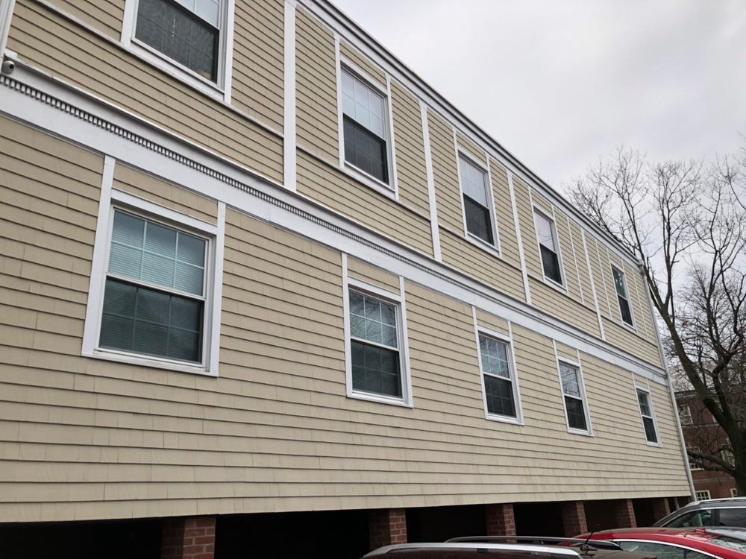
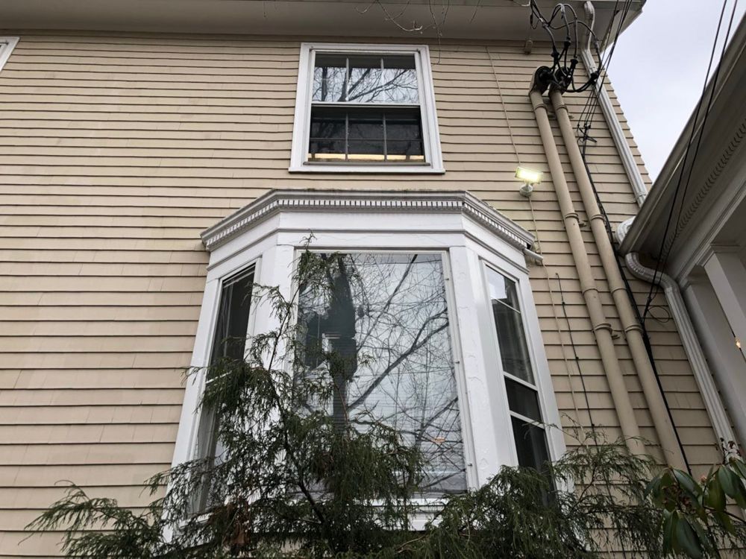
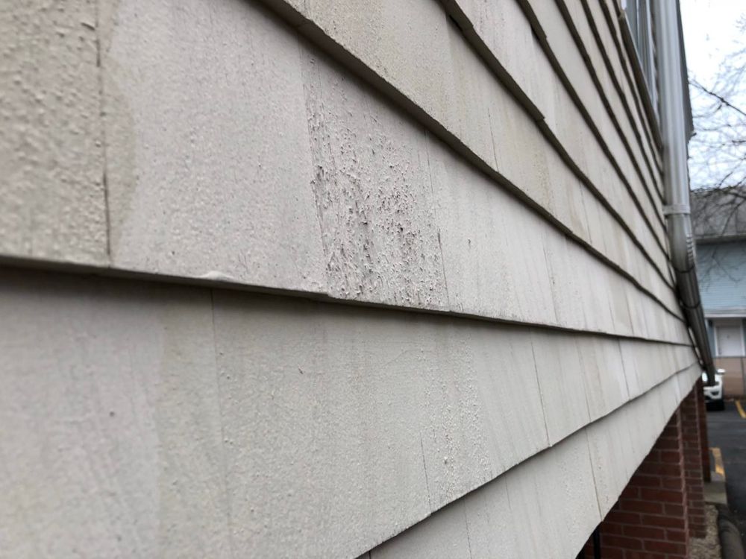
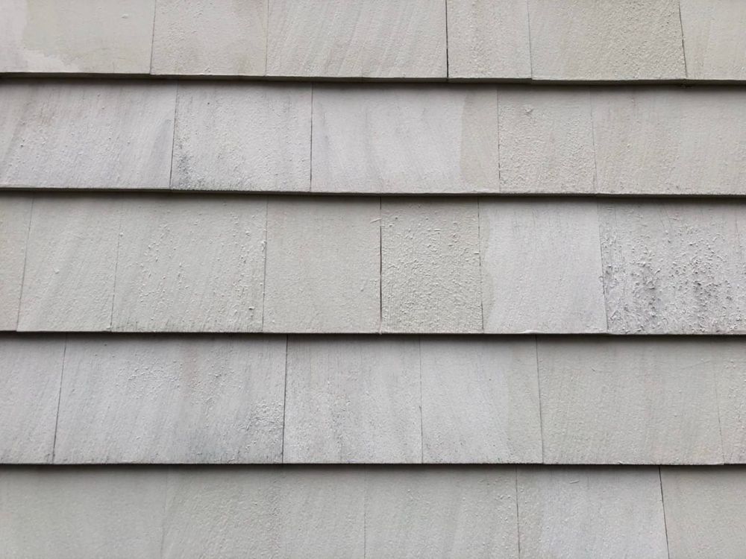
Comments
You are not logged in! Please log in to comment.