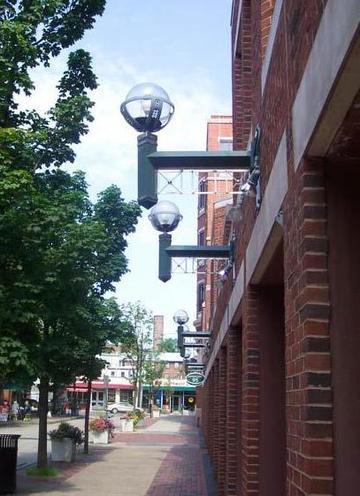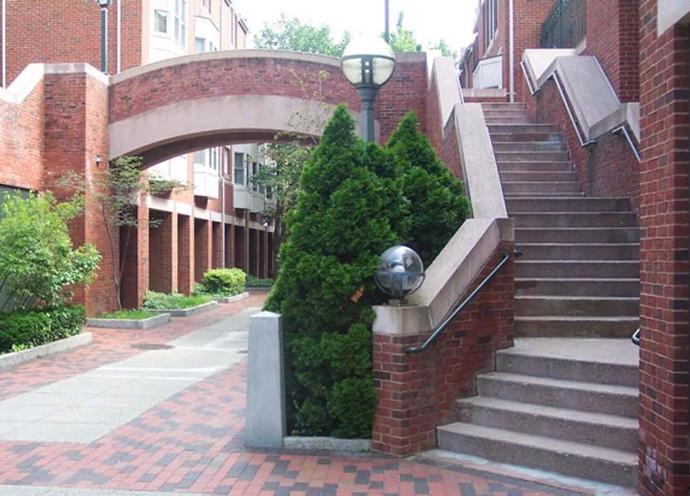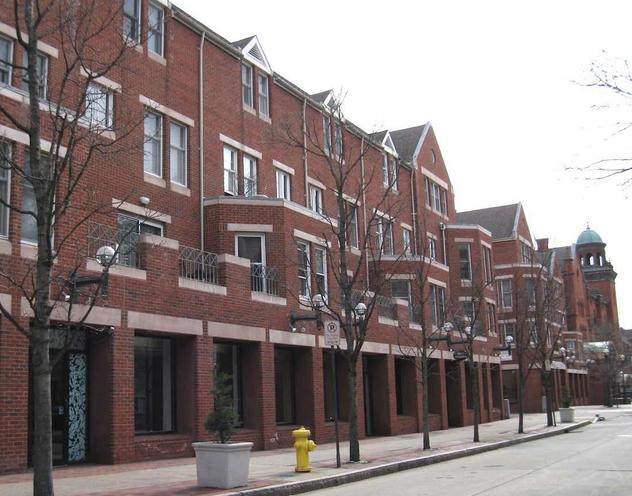
Audubon Court
71-75 Audubon Street, New Haven, CT
Audubon Street has in many ways been a microcosm for the changes that have swept New Haven and other Rust Belt cities in the last century and a half. To trace the history of Audubon is to watch New Haven transition from an agrarian town, to an industrial center, to a post-industrial wilderness and, finally, to a reemerging hub of culture and commerce. The modern history of Audubon St. began in 1850 with the construction of the New Haven Manufacturing Co. on the northeast corner of Whitney and Audubon. This factory constructed sewing machines, and dominated much of the area with both its sheer size and economic power. To the east of the factory were several sheds and carriage houses, and two medium-sized wooden houses at 73 and 69 Audubon. (The numbering along the street changed often and sometimes awkwardly, so I will use the addresses that most closely correspond to the present situation for easy reference.) The New Haven Manufacturing Co., along with the McLagon Foundry and Andrew B. Hendryx Co. across the street, made Audubon the major industrial center of New Haven. Despite this trend, the homes at 73 and 69 Audubon remained intact for over 100 years, though they frequently changed owners. In 1897 they were joined by the Temple Mishkan Israel on the corner of Audubon and Orange, a looming structure that is either Romanesque Revival, Spanish Renaissance or Edwardian in architectural style, depending on whom you ask. The first major changes struck Audubon in 1916, when the New Haven Manufacturing Co. left its factory. The plant was leased to the Driggs Ordinance Co., which converted the factory first to weapons production for the remainder of World War I, and then to automobile engine production. Later the factory was used for other purposes, including printing and textiles, at times being subdivided among multiple tenants. In 1944 it was demolished. The homes, sheds, and temple to its east were largely unchanged during this period. However, things began to change quickly in the 1950s and 1960s. A smaller building with large parking fields in front of and behind it was built in place of the New Haven Manufacturing plant; for a time it served as a car dealership, but soon fell vacant, as did the other manufacturing buildings and eventually the homes. The City of New Haven began buying up vacant property and buildings and paving them over to create parking lots as a part of the greater urban renewal plan for the City. As Mishkan Israel’s congregation moved to the suburbs, so did the synagogue, removing the last bit of activity from Audubon Street. For more than two decades, what had once been the industrial center of the City was a lifeless ghost of its former self. In the late 1960s, plans began to form over what to do with Audubon Street. Because of the recession in the 1970s, these plans were largely stalled, though in 1972 the ACES Educational Center for the Arts moved into the vacated Mishkan Israel building, preceding the rebirth of Audubon as a center of art and culture. The City began calling for Audubon to become a mixed-use, “traditional” district, combining some of the preexisting buildings with new construction. The Greater New Haven Arts Council (GNHAC) was given control over the area, with a mandate to create arts centers, schools, housing, retail and office space. In the late 1970s and early 1980s, the first phase of this project kicked into gear, as the southern half of the street was rebuilt and refurbished. Once this was complete, the GNHAC looked north. With promises of tax breaks and money for landscaping from the City, plans were made to create a new, mixed-use complex that would bring new life to the area while respecting New Haven’s history. Construction began on Audubon Court in 1986. The development covered the entirety of the northern side of the street from Whitney Avenue to the Educational Center for the Arts. Acting in close cooperation with the GNHAC, the City of New Haven and Yale, lead developer Lawrence Investing Company hired New Haven architectural firms Roth & Moore (for the office component) and Herbert S. Newman Associates (now Herbert S. Newman and Partners, for the residential component). These firms have each had a strong hand in the reshaping of New Haven over the last 25 years; their interest in brick buildings that recall the City’s colonial past has resulted in the Joseph Slifka Center, Arthur K. Watson Hall, and the Ninth Square District. For Audubon Court, they created 80,000 square feet of office space, 61 condominiums, 20,000 square feet of first floor retail and nearly 400 parking spaces. The project was intended to complete the redevelopment of Audubon Street, creating a South Street Seaport-like atmosphere conducive to pedestrians. However, the huge number of parking spaces in garages on the street made it impossible to completely close off to cars, and shows that it was unlikely that either the city or the developer ever seriously considered fully pedestrianizing Audubon. As a sort of compromise, Leeney Plaza was built in front of the eastern part of the development, giving shoppers and visitors a place to sit and relax while cars were forced to slow down considerably as they traveled towards Orange Street. The entire project cost $30 million. The Lincoln Theater was also renovated during this time, completing the new Arts District. The project was completed in 1988. Along with the changes to the southern half of the street, including the earlier projects such as the Arts Council Building and the restoration of the foundry buildings near Whitney, Audubon had been completely transformed in about 10 years after seeing only slow changes for the previous 100. However, problems remained. Facing a sluggish market for both office and residential real estate, Audubon Court fell on hard times soon after being completed. In 1992, the Knights of Columbus rescued the development from receivership for $6.3 million dollars. At the time, there were 28 unsold condos, and the major office presence, Connecticut Bank and Trust, was sold and promptly moved out. However, as the market turned around in the last 15 years, so did the vitality of Audubon Court. In the late 1990s and early 2000s, the remaining condos and retail spaces were purchased and occupied. The Knights were bought out, as Yale grabbed the office space and residents swarmed to the condominiums, many seeking a respite from the high prices of Manhattan. Tax records indicate a relatively low rate of turnover in the residences, while value has generally skyrocketed: in 2006, one of the larger condo units sold for $424,999, up from $135,000 in 1993 (which was far below the initial $250,000 asking price, highlighting the difficulties of the early 1990s market). Another early problem was a preponderance of professional offices in the new retail space. While this matched the character of the larger area, it did not create the vibrant, 24/7 atmosphere the developers and City had hoped for. Over time, however, true retail moved in, along with outdoor tables and benches and the popular September Saturdays festival, bringing the once morose street to life. Because of the rapid consolidation and division of properties during urban renewal in the ‘70s and the multi-phased redevelopment in the ‘80s, the older system of addresses began to lose meaning. For example, the entire Audubon Court project has the address 95 Audubon, though the condominium section is often identified as 71-75. The City of New Haven still owns many of the smaller, in-between parcels that feature out of use numbers, but they are generally tiny or exist only in the legal sense. The most important of these is 73 Audubon, which is a well maintained pathway between the two residential buildings, linking Lincoln Street to Audubon and Leeney Plaza. Surrounded by handsome buildings and simple but effective landscaping, this path connects the many professional offices and residences on and above Trumbull Street to the arts and retail district on Audubon. Many pedestrians prefer this path to taking Whitney as a way to avoid the noise and automobile traffic of the major thoroughfare; many students from the schools on and near Audubon use this a way to get home, or to the buses which wait for them one block north on Lincoln Street. The pleasant scenery and relative quiet, as well as the small shops, Koffee, and Leeney Plaza make Audubon a very desirable place to escape the office and relax during a lunch break. Audubon Street has become one of the most interesting and unique parts of New Haven, where history and progress are tied together by culture and activity.
http://newhavenmodern.org/audubon-court-1987
Researcher
Matty Goldstein
Entry Created
June 4, 2017 at 8:47 AM EST
Last Updated
June 25, 2025 at 1:03 PM EST by karinaencarnacion
Style
ModernistPostmodernCurrent Use
ResidentialCommercialEra
1980-TodayNeighborhood
Whitney-AudubonTours
The Whitney Avenue WalkYear Built
1987
Architect
Roth and Moore, Herbert S Newman Associates
Roof Types
FlatGableStructural Conditions
Good
Street Visibilities
Visible from the street and pedestrian path; residential areas are tucked away, but commercial program on ground floor is easily accessible
Threats
None knownExternal Conditions
Good
Dimensions
4 stories; 90,000 square feet
Street Visibilities
Visible from the street and pedestrian path; residential areas are tucked away, but commercial program on ground floor is easily accessible
Owner
Arts Council of Greater New Haven (Land); Various Owners (Dwelling Units)
Ownernishp Type
Private
Client
Greater New Haven Arts Council
Historic Uses
ResidentialCommercial





Comments
You are not logged in! Please log in to comment.