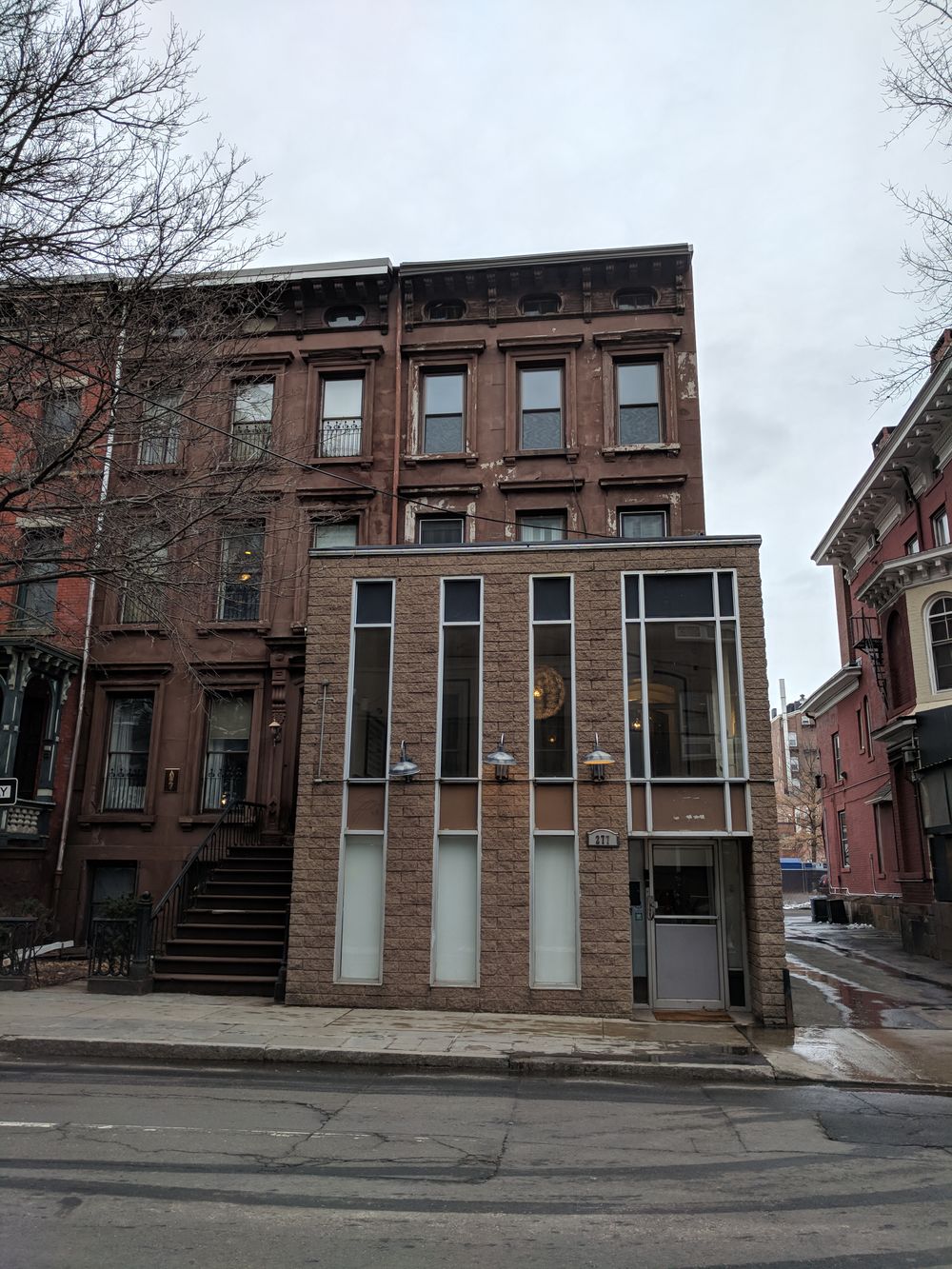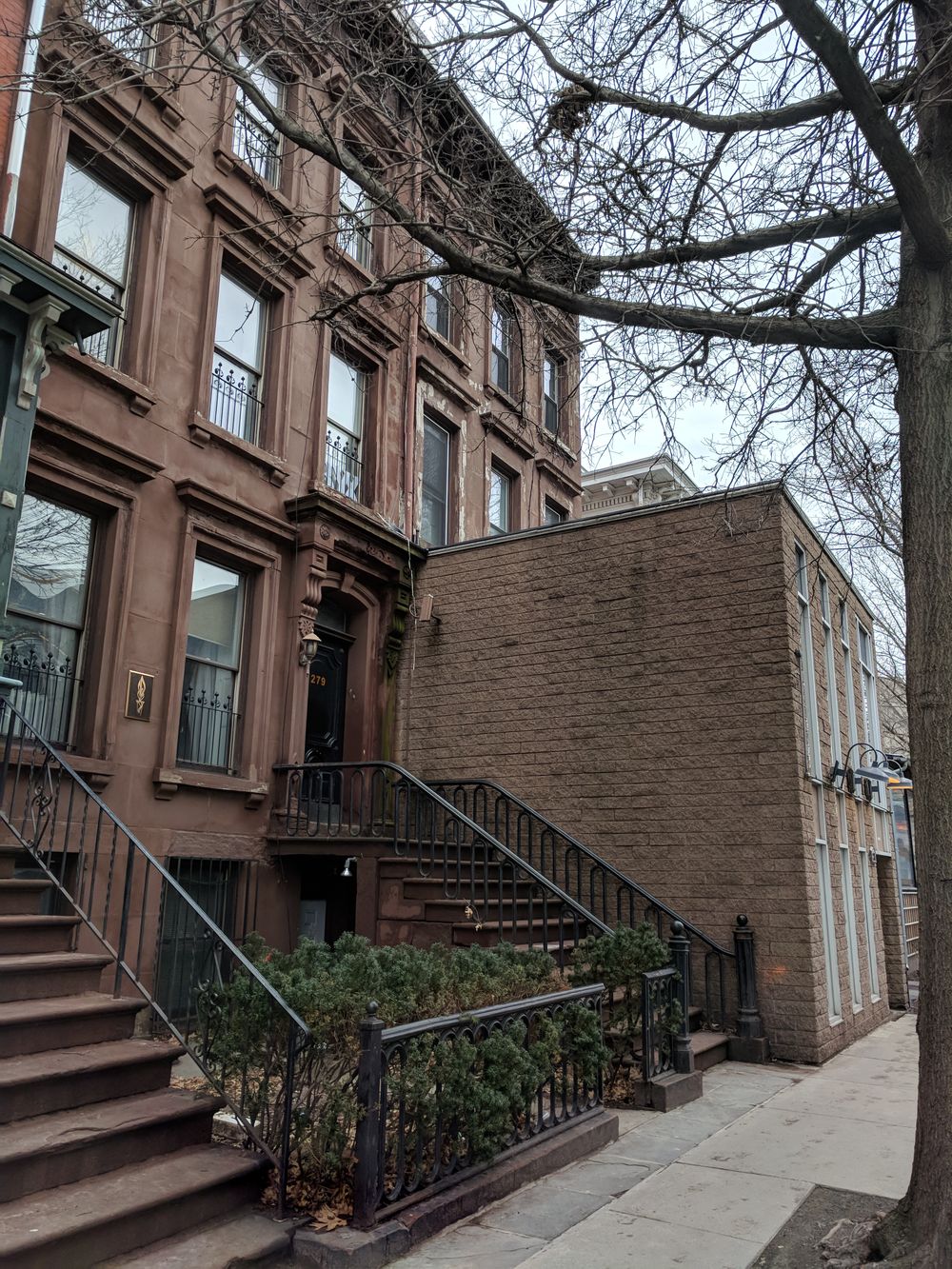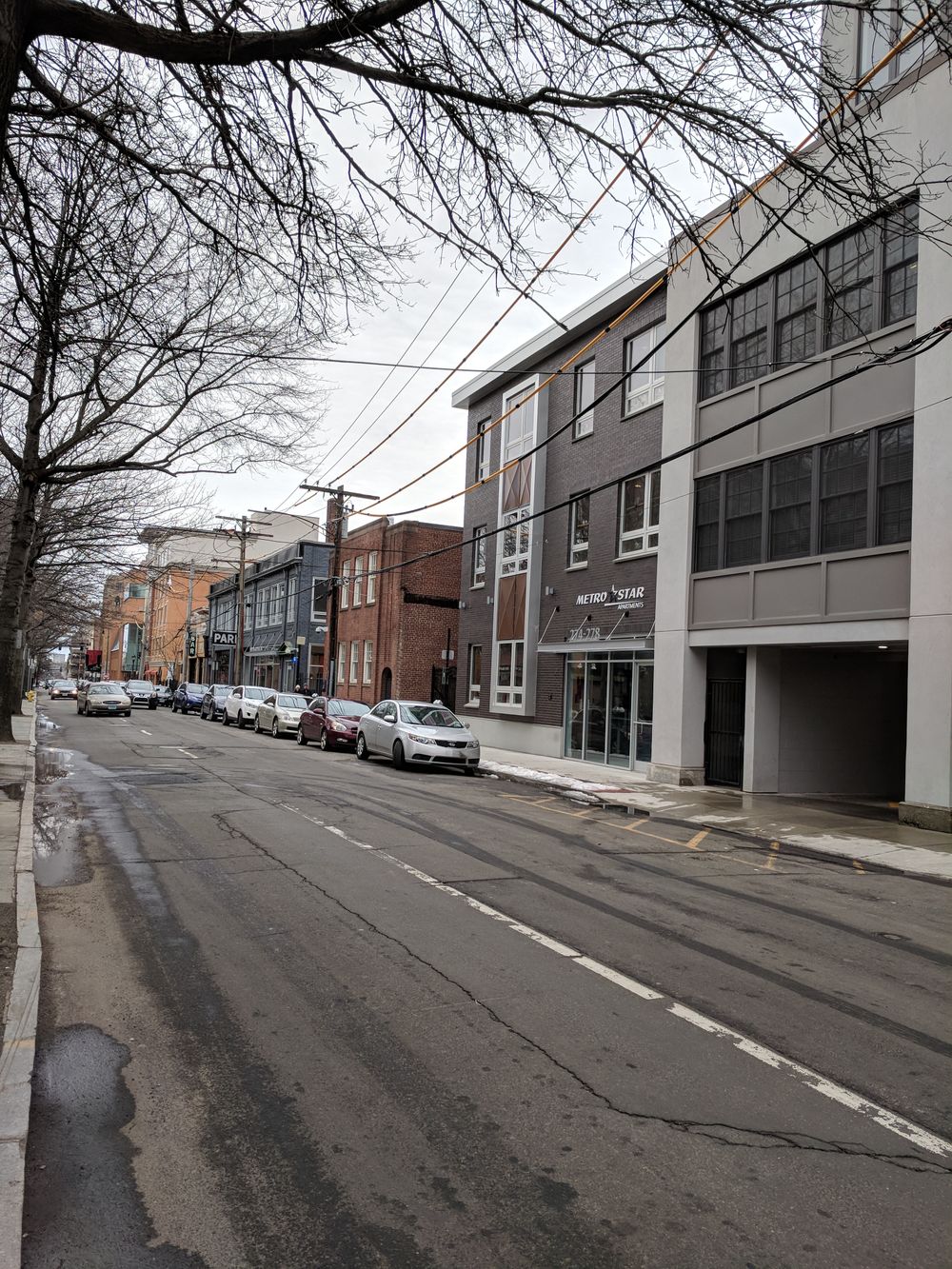
The Theta House
277 Crown St, New Haven, CT
The Theta House is currently a quaint Italianate townhouse with a modern twist. The outside appears to be a classic 5-story Italianate residency common to the New Haven area, however The Theta House has a sandstone brick, 2-story extension that juts out from the building which provides a more modern feel to the building. This extension which was added c1975 is highlighted by large oblong, rectangular-shaped windows which emphasize its modernism. The windows are rimmed in white which adds some ornamentation while keeping the classic simplicity more in theme with this part of the building. Despite recent renovations to the interior of this building which is now solely used as the residence of Yale’s sorority, Kappa Alpha Theta (Epsilon Tau Chapter), the exterior appears to be in a slightly deteriorated state which can be mainly attributed to wearing over time. The deterioration of the older portions of the building is especially evident when juxtaposed with the more modern, stone-laced attachment.
* From 1872-1928 building was primarily owned by one person, and used as a private home.
* Beginning in 1928, George M. Clarke transformed it into a lodging house.
* From 1941-1959, the building changed owners various times, offering furnished rooms for people. When A. Bunten owned the building, she was ordered to alter the tenement house by the Building Inspectors. Thus, she improved the exit fire escape facilities by constructing a new balcony on the 2nd floor level in the rear.
* From 1959 – 1964, the building was left vacant until Angelo Cavaliere and his wife Margaret occupied the space in 1963.
* As of 2015, past tenants also include past members of Yale’s chapter of Kappa Alpha Theta sorority, however for the sake of their privacy, their names will not be released in this project
As mentioned above, this neighborhood has historically been used for mainly residential and retail purposes and it has always been known as a prime location given its closeness (just one block away) to the Yale campus and Chapel Street. Past ownership was also covered under the Social History section. There is not much to add in regards to the site history that has not already been previously discussed in a section above.
Research conducted by Christine Chow in 2008
“277 Crown Street was constructed in 1872, and from 1872-1928, the estate and building was primarily owned by one person, and used as a private home. Beginning in 1928, George M. Clarke transformed it into a lodging house. From 1941-1959, the building has changed owners various times, offering furnished rooms for people. When A. Bunten owned the building, she was ordered to alter the tenement house by the Building Inspectors. Thus, she improved the exit fire escape facilities by constructing a new balcony on the 2nd floor level in the rear. From 1959 – 1964, the building was left vacant until Angelo Cavaliere occupied the space in 1963. He began to erect a masonry 1-story addition, which included a new steel platform, catwalk, and masonry fence, at the rear of the existing structure.
The following year, Cavaliere erected a 2-story masonry vestibule addition in the front of the existing structure. Within this vestibule, a new framed stairway was added to the front exits of the second, third and fourth floors. Additionally, he altered the ground floor for his beauty salon, the Angelo’s Salon of Beauty. The remaining floors were occupied by various tenants. During 1970 – 1980, approximately eight tenants lived in the building at the same time. After 1980, the number of tenants had fallen from eight to two. From 1986 - 1987, Farricielli took over and made interior alterations and repairs to the beauty parlor. He also converted the housing into four dwelling units. In 1993, Farricielli opened a Hair and Skin Studio on the ground floor, while two occupants lived on the upper floors. From 2005-2007, America’s Best Promotional, a company that makes advertising promotional products, took over the ground floor business. Variant 13, an alternative clothing store, then briefly occupied the ground floor from 2007 -2008. As of 2015, Pike International rents the building as multiple one bedroom apartments.”
I did not have access to Chow’s sources, however I was able to confirm much of her research through internet searches, phone calls (to Pike International!) and visits to the New Haven Museum (they had records that Angelo and his wife Margaret Cavaliere were the primary owners of the building c1960). At the New Haven Museum, I was also able to get an image of the building that was taken in 1981 and in which the sign on the front seems to confirm it is a private residence. Additionally, a photograph currently available on the NHBA, and attached to the bottom of this document confirms that between 2005-2007 the building was used by the company, America’s Best Promotional Products.
As is evident, The Theta House has a history of being used as mostly a residential building, thus many of its past-tenants were private home-owners. Of note is that the lower levels have been used for retail purposes in the past as well (ie: Angelo’s Salon of Beauty and America’s Best Promotional). However, after Pike International took ownership of the property in 2015, the purpose of the building has changed from that of a private home/very public business to something more in between the two. Today it is known as the Theta House and it is home to eight of the board members of the Epsilon Tau Chapter of Kappa Alpha Theta, but it is also open to all members (past, present, and future) of the sorority and friends of the sorority who wish to visit.
Since being established as the Theta House, this building has adapted a new meaning with an underlying rich history. Kappa Alpha Theta is the world’s first women fraternity, and this is their first official space on Yale’s campus. Now, current and past Thetas all have a place to gather and embrace their sisterhood and celebrate the accomplishments of the women before them.
When taking into consideration the interrelationship of the building and its surroundings, the mix-use neighborhood of 19th century and early 20th century buildings is quite evident; this was noted by documents in the New Haven Museum and it still holds today. This neighborhood has a history of seeing substantial renewal. Discussing the renovations done to The Theta House with Pike International, it was interesting to note that more renovations had been done to the interior than to the exterior; thus I take it that this may also be true of the neighboring buildings. So even though some renewal processes may disturb the original buildings slightly, I don’t believe there is reason to assume that the street and the buildings’ appearances have changed much over the years. If anything, renovations may have taken place on the interior, and ownership may have changed, but the overall urban setting has remained fairly the same.
Furthermore, the setting of this house has a history of being seen as an ideal area of residency especially for people involved with Yale University since it is so close to the university and just one block away from the bustling Chapel St. If you are unfamiliar with Chapel St, it is a busy street which is home to many of the most frequented restaurants and shops within the New Haven area. Crown St however, provides an ideal location for Yale residencies and businesses because it is slightly off-path from the most heavily-trafficked streets in the surrounding New Haven grid so it has an added level of privacy and people visiting the area find more ease in navigating the streets.
Compared to its neighboring buildings, The Theta House doesn’t particularly stand out. It is tall, but so is the twin Italianate constructed right next to it, and the other Italianate buildings that line the block all provide a slightly imposing, ominous presence on the street as well. However, the one distinction of the Theta House that sets it apart from the others is the stone addition in the front which protrudes from the original building and who’s unique style makes it an anomaly on this street.
The building itself was originally constructed as 2 identical, masonry townhouses, each 3-stories high and 3 bays wide. The main building itself does not have much ornamentation aside from details near the top which are in line with other Italianate style homes. The buildings are constructed with smooth-face ashlar blocks with wood and cut-stone details. The front of the Italianate buildings have a symmetrical arrangement of the windows and each window is framed with cornice head and block sill. The entries are off-center and open from a tall stoop with cast-iron rails. The entry doors are paneled and have a thick, horizontal beam above. The doorframes themselves originally both were surrounded by a detailed segmental arch surround and a small hood with a shallow shed roof and incised console supports. However, as of 1975, The Theta House had a 2-story addition put in place which projects from the front. This is a rough-faced cinderblock construction with tall window openings and a recessed entry. It adds an element of urban-renewal and sophistication to an otherwise 18th century and slightly old-fashioned upper-level building. This protruding addition now serves as the entrance for The Theta House and so it differs much from its “building twin” 279 Crown St. The door in this square-shaped, 2-story addition is made of steel and glass and resembles the entrance to a retail store or grocery store more than that of a home.
The most influential renovation this building has undergone was the addition of the 2-story masonry building c1975. The addition is square-shaped and has a very clean cut, modern style which is further emphasized by its long symmetrical windows which line the front of the building. The building which is made of a light sandstone brick protrudes out onto the sidewalk from the more rustic looking original 5 story masonry building. The material that was used to construct it and its overall presence on the street provides a sense of roughness to the otherwise fairly feminine and modern style of the addition. In regards to the interior of the building, when the 2-story addition was added, an elegant black-iron stair case was also added which wraps around the front addition of the building and connects those two stories to the upper part of the 5-story home using a simple black balcony.
1980 Historic Resources Inventory Building and Structures – Connecticut Historical Commission, Done by the New Haven Preservation Trust. Compiled by Preston Maynard. February 09, 1981.
"Interview with Current Theta Sisters (4) who live in the Theta House." Interview by author. February 26, 2018.
"Interview with Pike International." Telephone interview by author. February 26, 2018.
"Kappa Alpha Theta." Yale Panhellenic Council. Accessed February 26, 2018. http://www.yalesororities.com/kappa-alpha-theta.html.
New Haven City Directory (Maps: 1851, 1859, 1879, 1888). Accessed on Feb 17, 2018
Researcher
Giovy Webb
Last Updated
March 2, 2018 at 4:42 PM EST
Style
ItalianateCurrent Use
ResidentialEra
1860-1910Neighborhood
OtherTours
Heading down Crown StreetYear Built
1872
Current Tenant
Cierra Taylor, Jade Chowing, Hazen Mayo, Celeste Dushime, Erika Lopez, Han-ah Summer, Alexis Williams, and Kelsi Caywood
Roof Types
ShedStructural Conditions
Fair
Street Visibilities
Yes
Threats
Neglect / DeteriorationOtherOtherExternal Conditions
Very Good
Street Visibilities
Yes
Owner
Pike International
Client
Kappa Alpha Theta
Historic Uses
ResidentialRetailCommercial


Comments
You are not logged in! Please log in to comment.