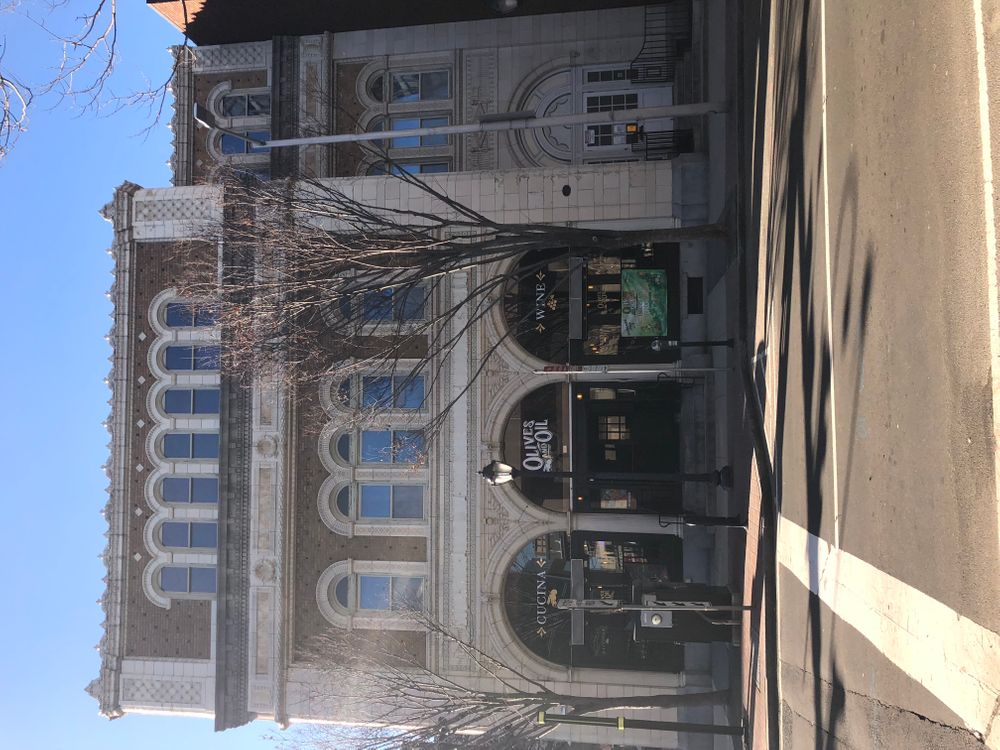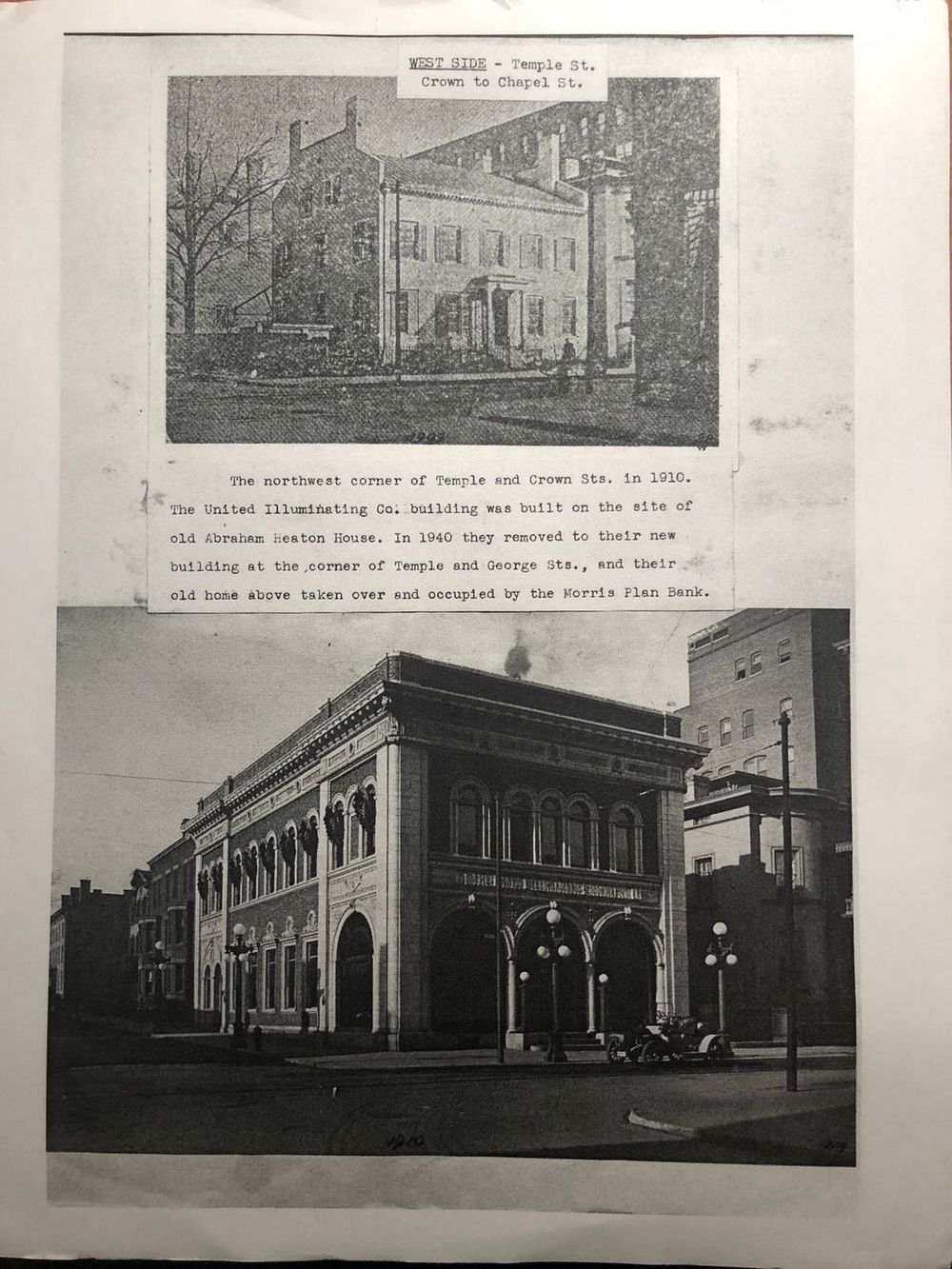
United Illuminating Company Building
124 Temple Street
One of the more grandiose buildings of New Haven, the United Illuminating Company Building commands a significance presence on the corner of Temple and Crown. Facing the building to your right is the New Haven Green and to your left is a sampling of the highway and larger New Haven area. In this way, you really feel like you can see many different angles of New Haven. In a city with shadowy corridors, this street crossing opens up to the sun. In a way, you feel simultaneously at the heart of and outside of New Haven. The building was built in 1909 for the United Illuminating Company, a major business that provided electricity to the entirety of the city. It became a bank in 1940, and as we moved from the 20th to 21st century, it changed hands from one restaurant or bar to the next. Olives and Oil, an Italian restaurant, currently occupies it, which has been fitting for a building with such splendid Renaissance Revival architecture. A part of the New Haven Preservation Trust, this building holds substantial historical significance.
Abraham Heaton House (-1909) on the lot before
New building built in 1909:
United Illuminating Co. (1910-1940)
Morris Bank (1940-unknown)
Sanborn map of 1973 labels it as a bank
In recent decades, it has been several different bars/restaurants.
Prior to the construction of this building, the Sanborn Map of 1901 showed another building marked as a dwelling. According to a document in the DANA collection at the New Haven Museum, it was the “old Abraham Heaton House”. In 1909, the United Illuminating Co. started building the current structure. They moved in in 1910. In 1938, they started construction on a new office location at 80 Temple Street (Source 2). They moved in 1940, and Morris Plan Bank moved in (DANA Collection). It is hypothesized that ownership moved between several banks throughout the second half of 20th century, as the 1973 Sanborn map labels it as a bank. During the past few decades, it has switched hands often between different restaurants and bars. According to the City of New Haven Online Assessment Database, it was owned by “132 Temple St. Inc.” through 1993, owned by “PRE Properties New Haven” through 2007, and then moved to its current owner, the First Bank of Greenwich. The building has retained its original design, style, and structure since its construction in 1909; the only major change was when the third floor was built in 1916.
Previously on the site was the Abraham Heaton House, labeled a “dwelling” by the 1901 Sanborn map. Torn down and put in its place was the current building, built specifically for the United Illuminating Co. in 1909. One of the most magnificent of the time, it was built by one of New Haven’s leading architects, R.W. Foote. The turn of the 20th century was marked by mass industrialization. This building pointed to the arising goal of creating a cleaner, more elegant city, as cities were becoming overcrowded and dirty. Around this time, Frederick Olmstead, another famous architect, drafted elaborate and ambitious plans for the growing city. However, the plans were largely ignored and forgotten (Source 9). This building, and the failure of the Olmstead plans, signify the elegance and wealth, and the aspirations for elegance and wealth, that existed before World War I and the Great Depression (Source 2). The Chapel Street area was becoming a fashionable retail district (Source 2), something still central to the personality and identity of New Haven today. In 1938, the United Illuminating Co. built a new office building at 80 Temple, and Morris Bank moved in in 1940. For the rest of the century, it was mostly used as a bank - it is depicted as a bank in the 1974 Sanborn Map. Around the turn of the century and up until today, it has switched hands from one restaurant or bar to the next, and it is currently Olives and Oil. Temple Street as a whole remains very similar to when it was first built-up in the early 20th century (Source 2).
The building is in the thick of downtown New Haven, right off the Green and the busy Chapel Street commercial area. Traffic is dense, and buses and cars constantly roll by. It is neighbored by many other restaurants, like Barcelona Wine Bar and Brother Jimmy’s BBQ. The façade of the building above Brother Jimmy’s BBQ is also grandiose, but of a later style, with cleaner lines and carved eagles. Like many parts of New Haven, beautiful buildings are hand-in-hand with run-down buildings, and the surrounding area includes some deteriorating, unkempt parts. However, this building, built in 1909, has been a constant in the area, watching the city grow around it and maintaining its central location and commanding presence for over a century now.
The building is three floors. It was originally two floors, with the third added in 1916. It is built in Colonial Revival/Renaissance Revival style. The façade is a mixer of brick and stone. There are intricate rounded arches and pedimented windows. The carvings include floral designs, lion gargoyles, and wreaths with marble in the center. This marble is used throughout to add to the uniqueness of the building. The brick is interspersed with terra cotta details to create a colorful pattern. The first floor is arcaded, with large archways around the entrance with Greek columns and pilasters. The flat roof is emphasized by an intricate framing that alludes to the crowning balustrades that were common of this architectural style. From old pictures and drawings, it is evident that the original style of the building has remained intact, and it is largely the same.
(Source 1 and 9)
1. "PHMC Italian Renaissance Revival Style 1890 - 1930." PHMC > Pennsylvania Architectural Field Guide. Accessed February 27, 2018. http://www.phmc.state.pa.us/portal/communities/architecture/styles/italian-renaissance.html.
2. “National Park Service Historic District Registry and Inventory – Chapel Street Historic District.” 1983.
3. New Haven Sanborn Map 1901, Vol. 1.
4. New Haven Sanborn Map 1973, Vol. 1.
5. "124 Temple Street." City of New Haven Online Assessment Database. http://gis.vgsi.com/newhavenct/Parcel.aspx?pid=13790.
6. New Haven 1917 Directory
7. New Haven 1921 Directory
8. "Historic Buildings of Connecticut." Historic Buildings of Connecticut RSS. Accessed February 27, 2018. http://historicbuildingsct.com/?p=22750.
9. Brown, Elizabeth M. New Haven: a guide to architecture and urban design. New Haven u.a.: Yale Univ. Press, 1979.
Documents were also pulled from the DANA Collection at the New Haven Museum.
Researcher
Ashley Lemon
Date Researched
Entry Created
N/A Date
Last Updated
June 7, 2018 at 12:24 PM EST by null
Historic Name
Style
OtherCurrent Use
RestaurantEra
1860-1910Neighborhood
OtherTours
Year Built
1909
Architect
R. W. Foote
Current Tenant
Olives & Oil
Roof Types
FlatStructural Conditions
Very Good
Street Visibilities
Yes
Threats
None knownExternal Conditions
Good
Dimensions
Street Visibilities
Yes
Owner
First Bank of Greenwich
Ownernishp Type
Client
United Illuminating Co.
Historic Uses
CommercialNightclubRestaurantBanking








Comments
You are not logged in! Please log in to comment.