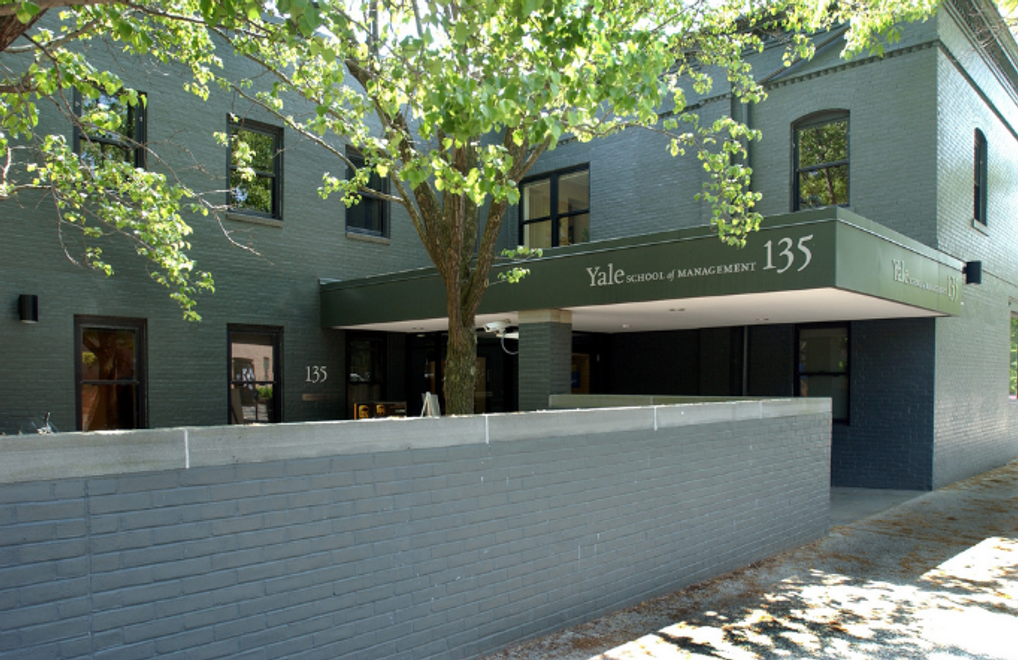
Founders Hall
135 Prospect Street
Since its initial construction in 1849, Founders Hall has lived many lives. The building has at various times functioned as a carriage house, a school (the Prospect Hill Day School, which later merged with another school before eventually joining with and adopting the name of the Hopkins School), the Yale Observatory, a laboratory (the Yerkes Laboratories for the study of Primate Biology), the home base of the Yale Astronomy Department, as well as offices for the Yale School of Organization and Management[i]. The muted, greenish-blue brick building now houses the Yale Office of LGBTQ Resources, the Yale Office of Gender and Campus Culture (OGCC), the Yale Alcohol and Other Drugs Harm Reduction Initiative, and the McDougal Graduate Student Center. True to its Italianate style, the box-like structure’s simple shape and approachable aura lends itself to this sort of functional flexibility as a welcoming site for many different initiatives[ii].
[i] Carroll, Richard. Buildings and Grounds of Yale University (New Haven: Yale University Press, 1979), 29.
[ii] Historic Buildings of Connecticut, Picturesque Houses: Gothic Revival & Italianate
Historically, Founders Hall was the site of the John P. Norton carriage house, the Yerkes Laboratories of Primate Biology, the Prospect Hill Day School, the Yale Observatory, and the Yale Astronomy Department. In 1956, when the Astronomy Department took over the space, an addition was designed by architect Andrew F. Euston to accommodate the department’s needs. In 1976, it became office space for the Yale School of Organization and Management.[i]
[i] Carroll, 29.
See information under “Past Tenants.” Additionally, Sanborn Maps of this area at the intersection between Prospect Street and Sachem Street contextualize how the land in this area was used prior to the current structure. No prior structures existed at the site. Maps from the Digital Humanities “Gathering A Building” project also demonstrate the lack of structures on the site before the building was constructed. For example, Amos Doolittle’s 1824 Plan of New Haven shows no sign of any structures present at 135 Prospect Street. Neither does David W. Buckingham’s 1849 Map of the City of New Haven, drawn the same year that the structure that would become Founders Hall was built.
With the exception of its tenure as a carriage house, this dynamic space has often functioned as a home for either Yale groups or other educational institutions. For over one hundred years, the space has catered primarily to students, educators, and researchers in the city.
Nestled at the corner of Sachem and Prospect Street, Founders Hall stares down the newly constructed Pauli Murray College across Prospect Street and looks out towards Osborn Memorial Laboratories across Sachem Street. It faces the “Whale” (Ingalls Rink) diagonally across the Sachem and Prospect Street intersection. In warmer months, many students and members of the Yale community enjoy taking breaks to enjoy the picnic tables and benches peppering the building’s courtyard, sometimes with lunch from the food trucks in the Ingalls Rink parking lot in tow.
The boxy building is constructed with load-baring masonry. Its brick material is clearly visible, painted over in an unusual green-blue hue. The simple Italianate structure is complicated slightly by some subtle details: the slightest oval curvature of the tops of certain second-floor windows and the somewhat playful bricks sticking out directly beneath the roof add character to this otherwise unassuming structure.
Many alterations of the building were made over time. Richard Carroll explains, “an addition designed by Andrew F. Euston was constructed in 1956 when the Department of Astronomy moved to this location. In 1976 it became office space for the School of Organization and Management, and was extensively remodeled in 1978 from plans by Edward L. Barnes, Architect.”[i]
[i] Carroll, 29.
Carroll, Richard. Buildings and Grounds of Yale University. New Haven: Yale University Press, 1979.
City of New Haven Online Assessment Database, 135 Prospect Street
Gathering A Building, Yale Digital Humanities Project
Historic Buildings of Connecticut, Picturesque Houses: Gothic Revival & Italianate
Sanborn Map Company of New York, Insurance Maps of New Haven Connecticut, Volume 2, 1886, 30.
Sanborn Map Company of New York, Insurance Maps of New Haven Connecticut, Volume 2, 1924, 211.
Sanborn Map Company of New York, Insurance Maps of New Haven Connecticut, Volume 2, 1924, 268.
Sanborn Map Company of New York, Insurance Maps of New Haven Connecticut, Volume 2, 1973, 211.
Susan Ryan, New Haven Historic Resources Inventory (New Haven: The New Haven Preservation Trust, 1981)
Researcher
Alex Zafran
Date Researched
Entry Created
N/A Date
Last Updated
February 26, 2018 at 11:02 PM EST by null
Historic Name
Style
Current Use
InstitutionalCollege / UniversityOffices / Business ActivitiesEra
1980-TodayNeighborhood
OtherTours
Year Built
1849
Architect
Original architect unknown; Andrew F. Euston for the 1956 renovation and addition; Ed Larabee Barnes for the 1977-1979 remodel
Current Tenant
Yale
Roof Types
FlatStructural Conditions
Very Good
Street Visibilities
Yes
Threats
None knownExternal Conditions
Good
Dimensions
70 x 80’
Street Visibilities
Yes
Owner
Yale
Ownernishp Type
Client
Yale
Historic Uses
InstitutionalSchoolMixed Use


Comments
You are not logged in! Please log in to comment.