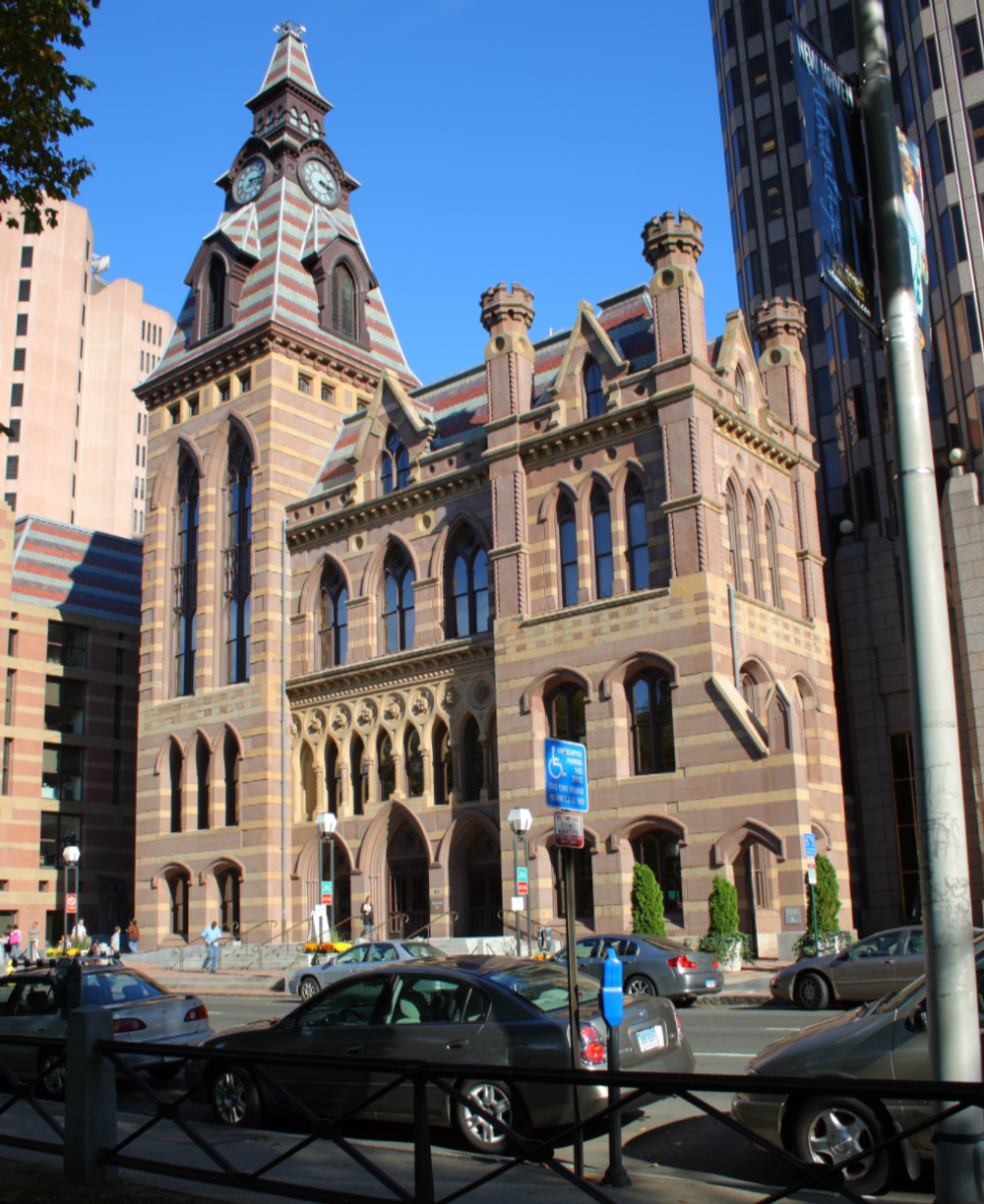
New Haven City Hall
165 Church Street, New Haven, CT 06510
Constructed in 1861 by Henry Austin, New Haven's City Hall is considered to be the finest and earliest example of High Victorian Gothic style within its vicinity. Its facade provides a blend of Portland and Nova Scotia stone, spiraling colonnets, and monumental arches that are split by a lantern-adorned tower. Through its use of such large Gothic detailing, dominating position over the New Haven Green, and contrast against its modern surroundings, this historic building claims a sense of authority and civic grandeur. The New Haven City Hall was added to the National Register of Historic Places in 1975— one year prior to the demolition of the original interior and its accompanying annex. Since its inauguration, this structure has endured a series of preservations, restorations, and new constructions— showing the city of New Haven’s desire to incorporate its past with its rising urban landscape (1).
Since 1861, the New Haven City Hall has been occupied by the City of New Haven and its various government agencies. For a short period of time, it also housed the Yale Law School.
Prior to 1861, New Haven’s City Hall did not exist. The plot of land that used to be 161 Church St. and is now 165 Church St. was allotted to a family residence. (2) Construction for City Hall began in 1861 and the building was officially opened for use and to the public in 1862. Since then, City Hall has remained in its position.
In the mid-1900s, New Haven "had become a poster child for the blighted American city"— a label which officials like Mayor Richard C. Lee sought to discard. Seeking urban renewal, New Haven "[declared] war on the seemingly inefficient and unmodern" aspects of its neighborhoods (1).
As a result, City Hall came under the scrutiny of the public which began to call for a modernized Government Center. (1) Members of the New Haven Historic Trust, however, countered this notion. They believed, as Vincent Scully puts it, that City Hall represented “the increasingly rare, still living fabric of another past life style [in New Haven] that [the city] would be infinitely poorer without (4).”
Ultimately, "a spirit of compromise prevailed" and while the interior of City Hall and its annex were demolished, its intricate facade remained. To the dismay of many, lack of government funding prevented the construction of the new City Hall. Thus, in 1985, Newman Architects built a “more modest” version of the original building — "a ghostly echo of its predecessor." (1)
City Hall is located on the perimeter of the New Haven Green— a location often perceived as the city's leading public space. On a typical day, street-food vendors, local government officials, school children, and people of all backgrounds can be found on the outskirts of the building. City Hall’s position and the sense of community it conveys, highlights its importance and centrality in an array of New-Haven-related events.
Upon its construction, New Haven's City Hall featured an intricate facade of Portland and Nova Scotia stone, and a roof decked in multi-colored slate. These factors, combined with its arched portals, spiraling colonnets, quatrefoils, and carved foliate bosses, not only allude to Austin’s architectural expertise, but also to the majestic nature of the building. Additionally, its strong resemblance to the 1859 Fuller and Jones Canadian Parliament— which is primarily seen through its Tudor windows, Gothic windows, and looming tower— exhibit “a remarkable affinity for English taste.” The interior in 1861, although described as unimaginative by the New Haven Preservation Trust, contained a four-story iron spiral staircase, oak wainscotting, and a “polychrome tiled vestibule.” (4) After its reconstruction in 1985, the interior of the building became much more simplistic. The walls were coated in plaste and the floor was veiled in white terrazo— showcasing a neglect towards the detail-oriented architecture of the past and a favoritism towards the functional.
- Ewbank, Anne. "Hall Past." Daily Nutmeg. Last modified June 15, 2017. Accessed February 26, 2018. http://dailynutmeg.com/2017/06/15/new-haven-city-hall-past/.
- Karin. "Nine Squares." Patriquin Architects. Last modified July 22, 2010. Accessed February 26, 2018. http://www.patriquinarchitects.com/nine-squares/.
- Newman Architects. "New Haven City Hall." Newman Architects. Accessed February 26, 2018. http://www.newmanarchitects.com/new-haven-city-hall-2/.
- Raiche, Stephen J. "National Register of Historic Places Inventory." National Park Service. Last modified September 9, 1975. Accessed February 26, 2018. https://npgallery.nps.gov/GetAsset/ c25102f4-dbea-49ca-bad9-e9b58acf66de.
- Vision Government Solutions. "165 Church St." Vision Government Solutions. Last modified 2016. Accessed February 26, 2018. http://gis.vgsi.com/newhavenct/Parcel.aspx?Pid=13809.
Researcher
Brenda Cachay
Last Updated
February 28, 2018 at 6:02 PM EST
Style
OtherCurrent Use
CommercialEra
1860-1910Neighborhood
OtherYear Built
1861
Architect
Henry Austin
Current Tenant
City of New Haven
Roof Types
GableHipStructural Conditions
Very Good
Street Visibilities
Yes
Threats
None knownExternal Conditions
Very Good
Dimensions
86,110 ft²
Street Visibilities
Yes
Owner
City of New Haven
Client
City of New Haven
Historic Uses
Commercial
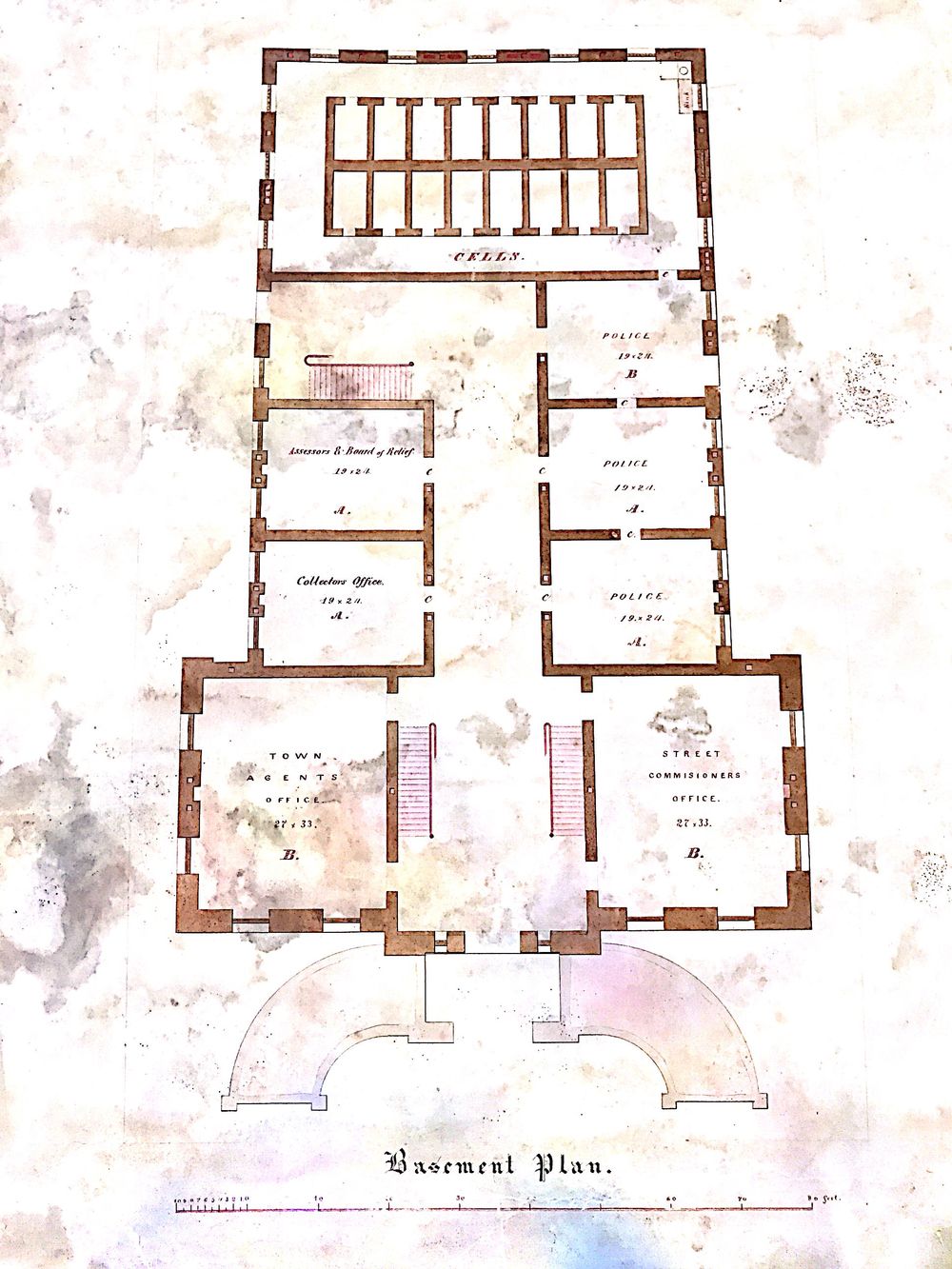
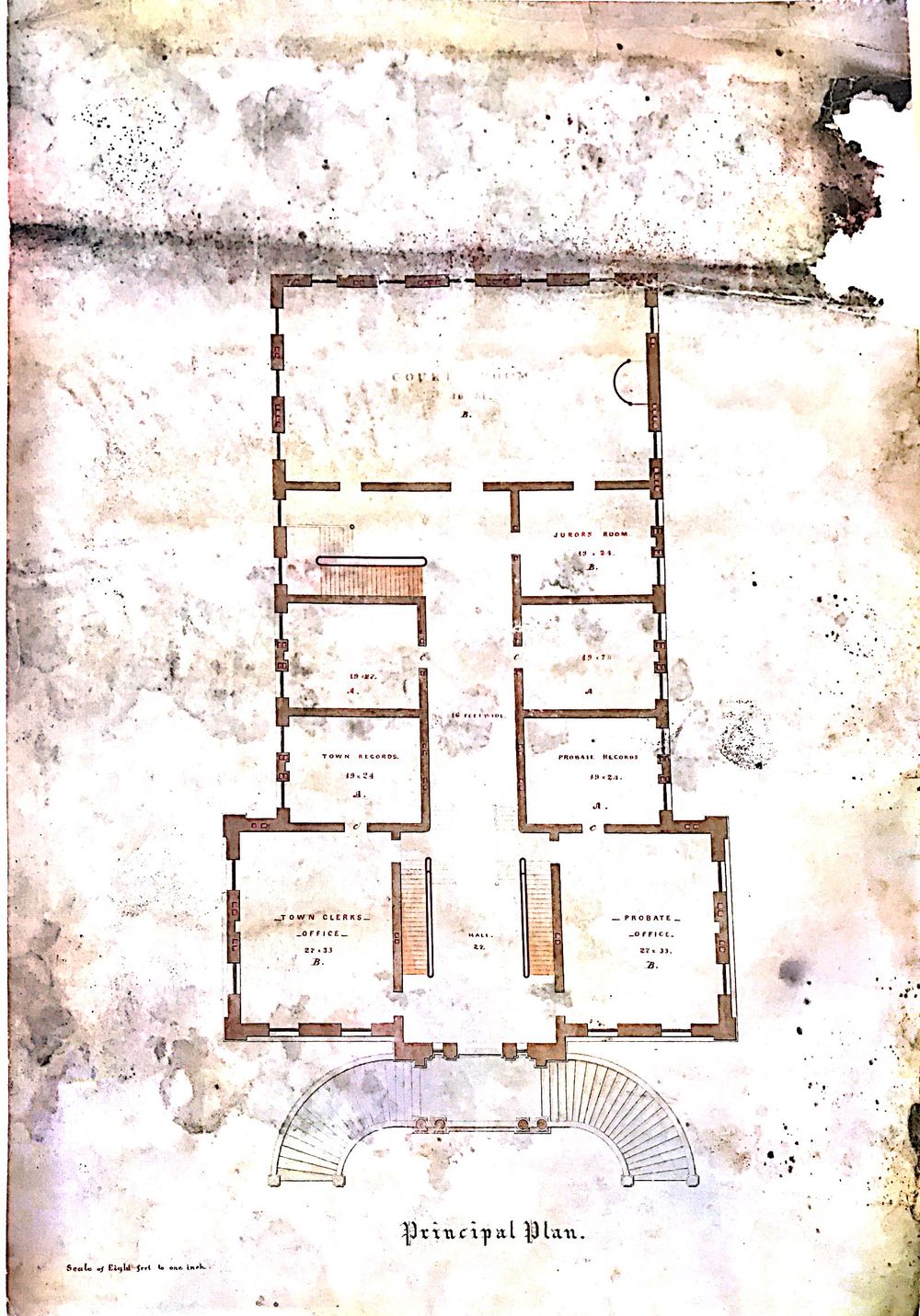
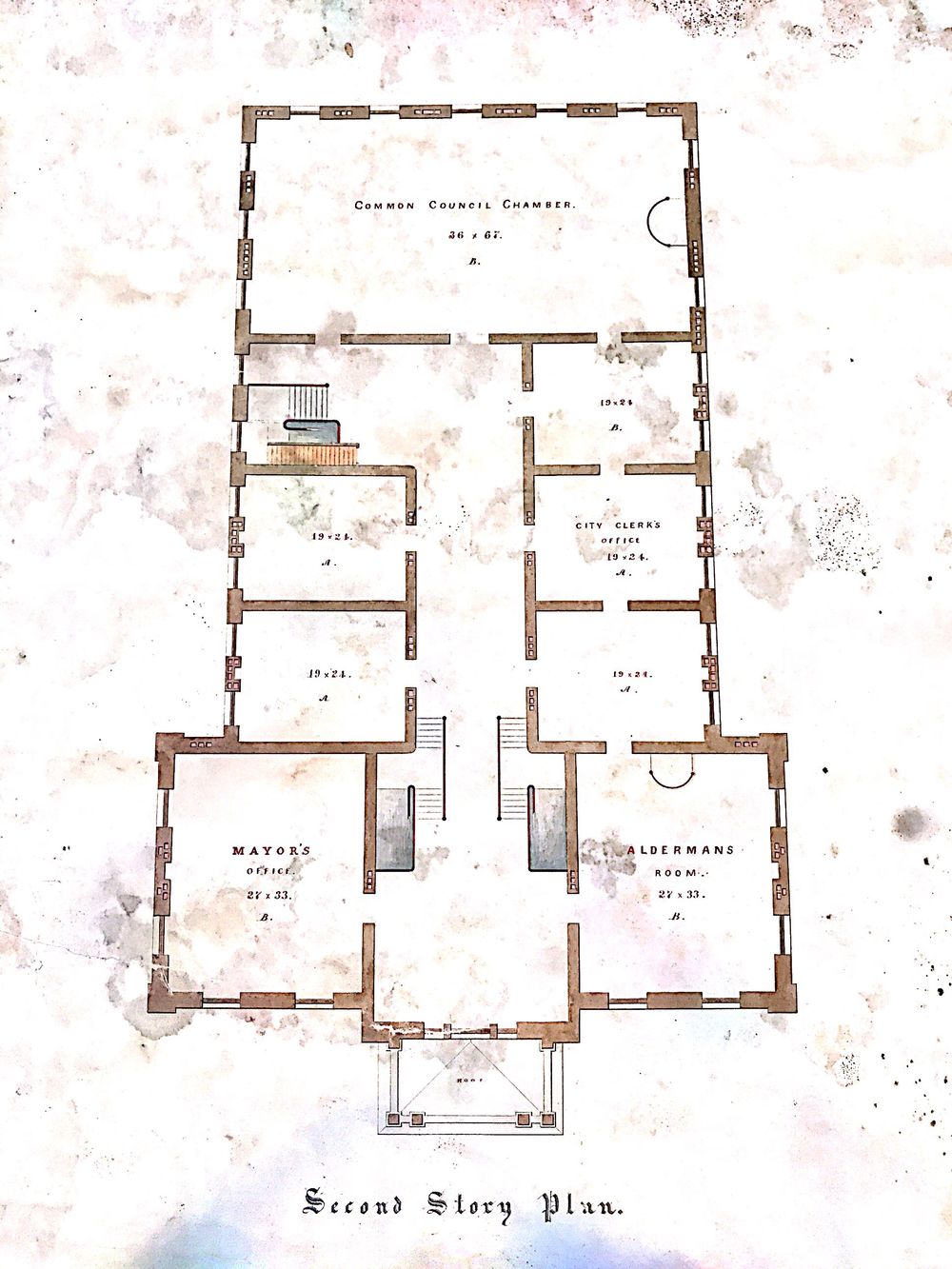
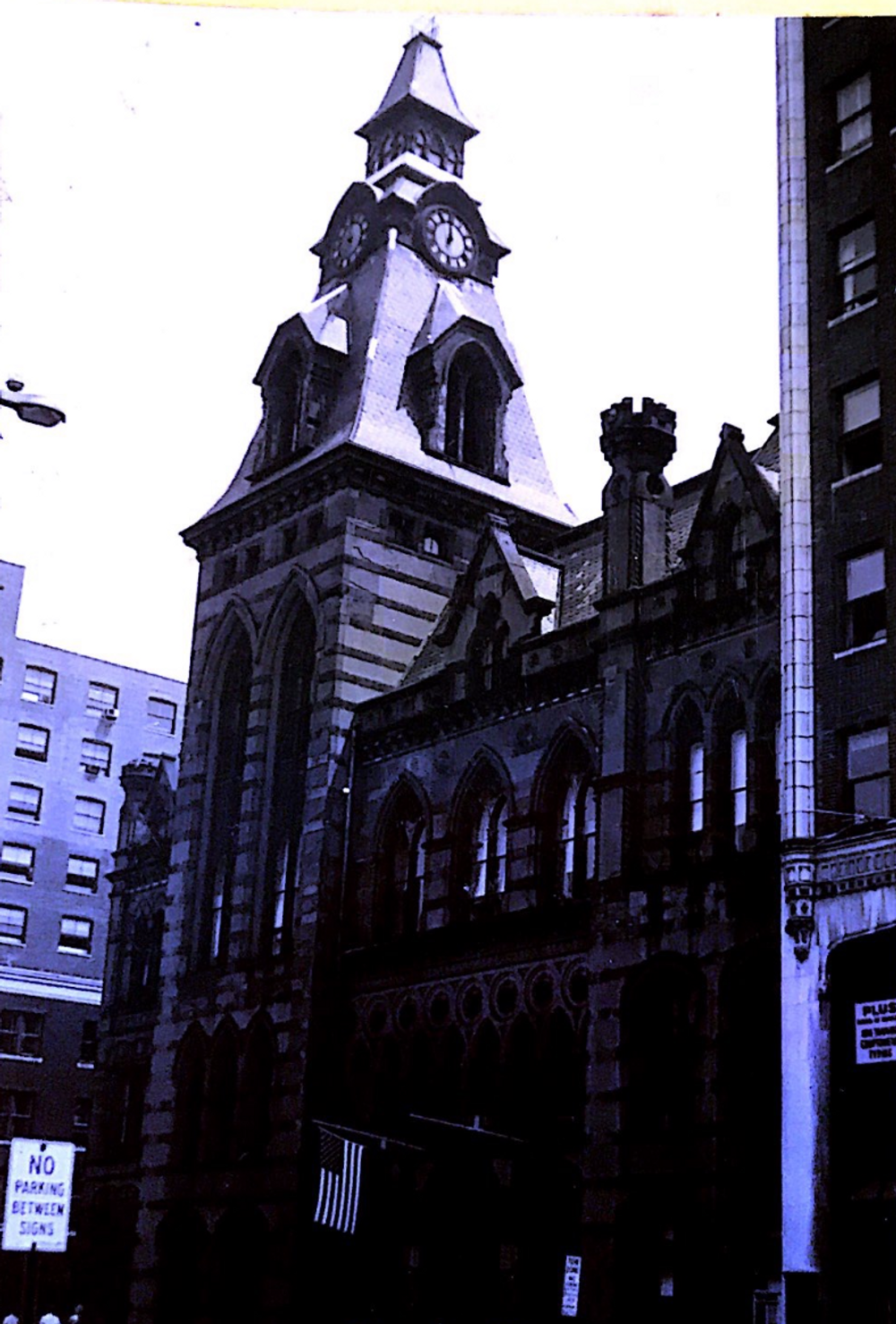
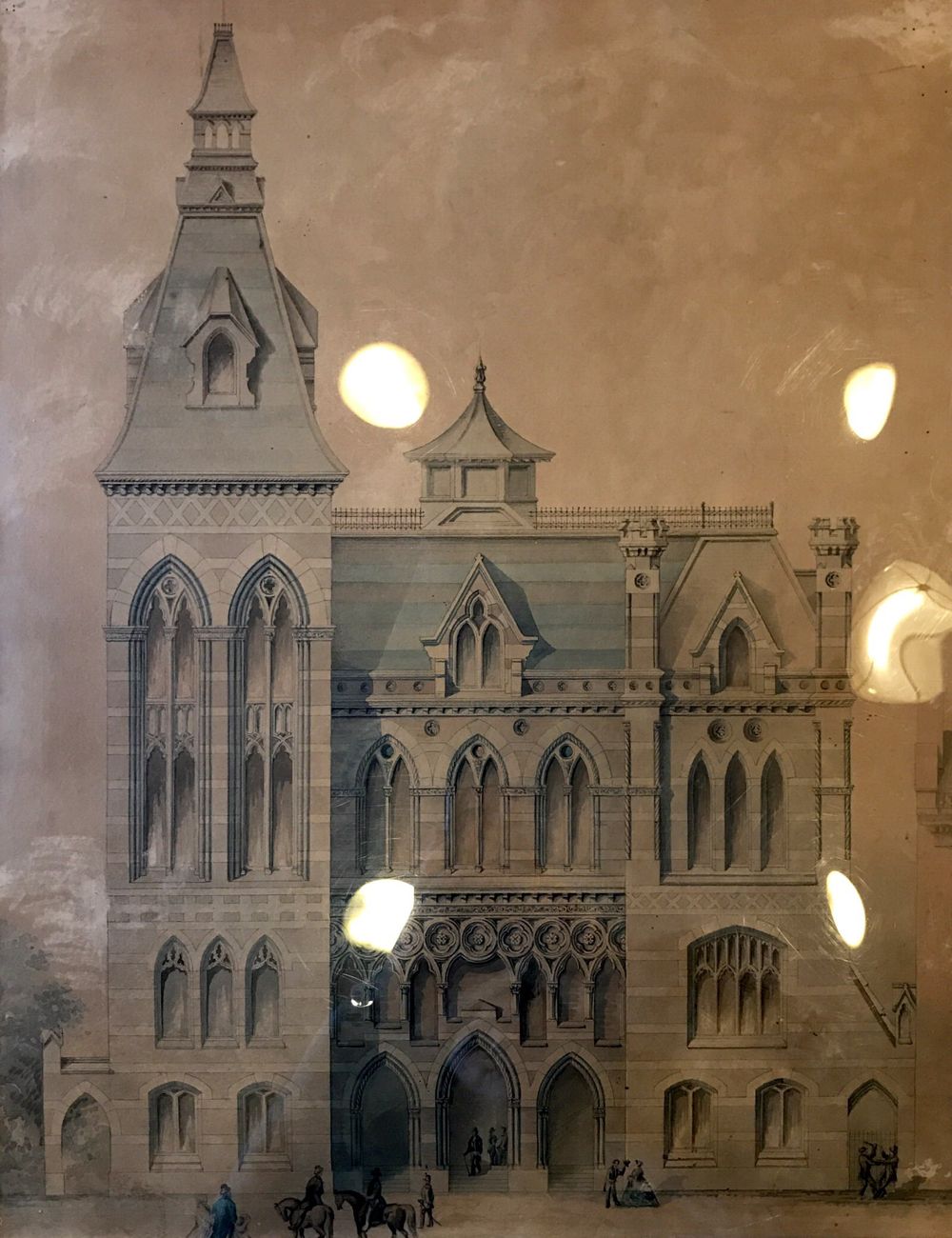
Comments
You are not logged in! Please log in to comment.