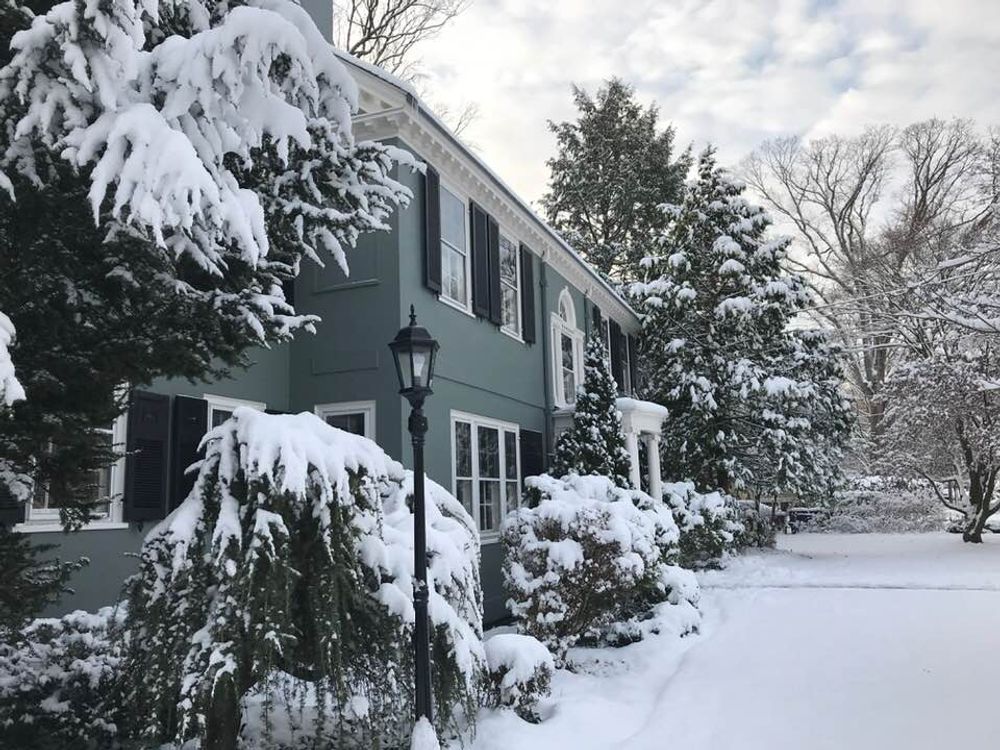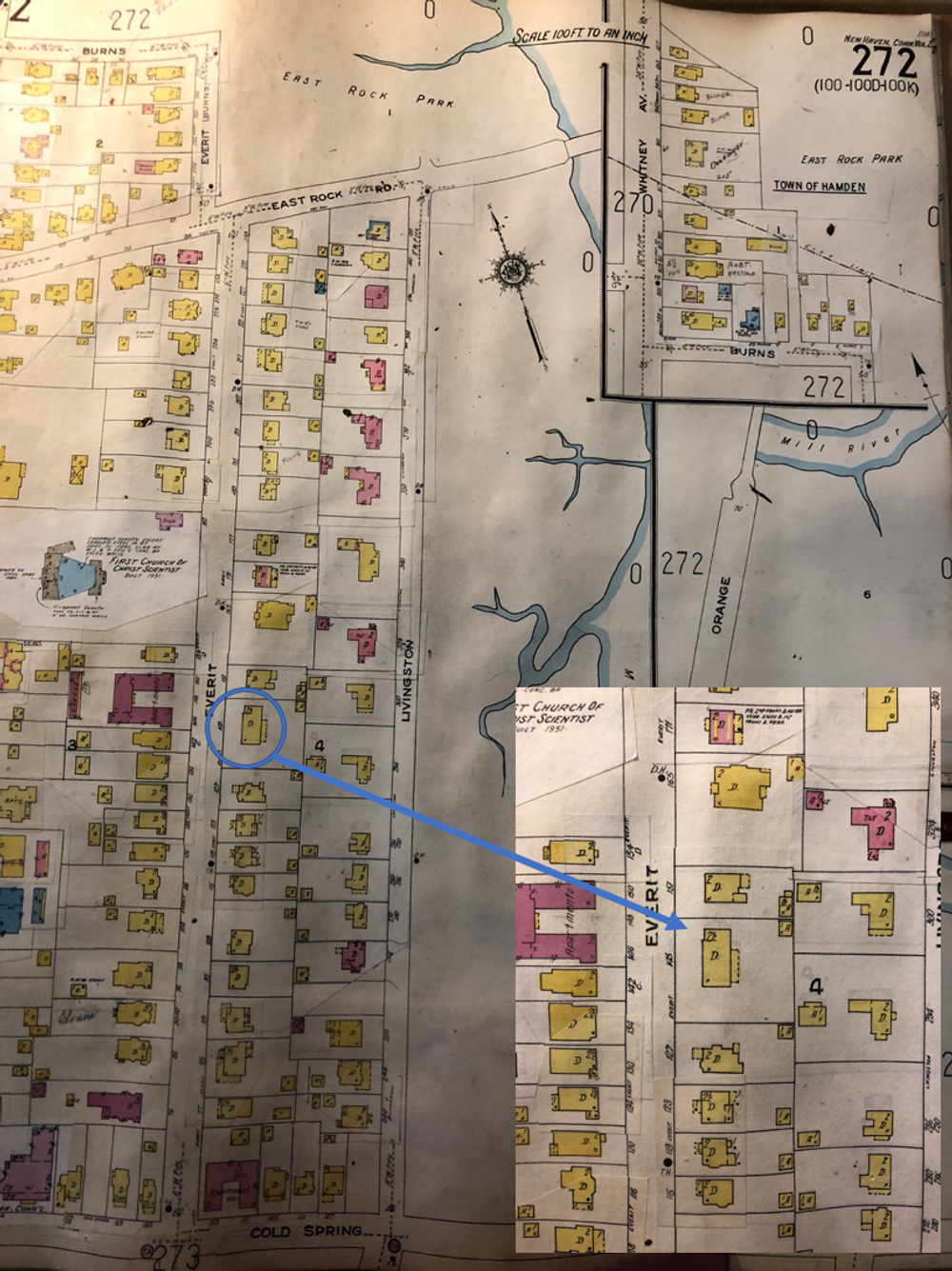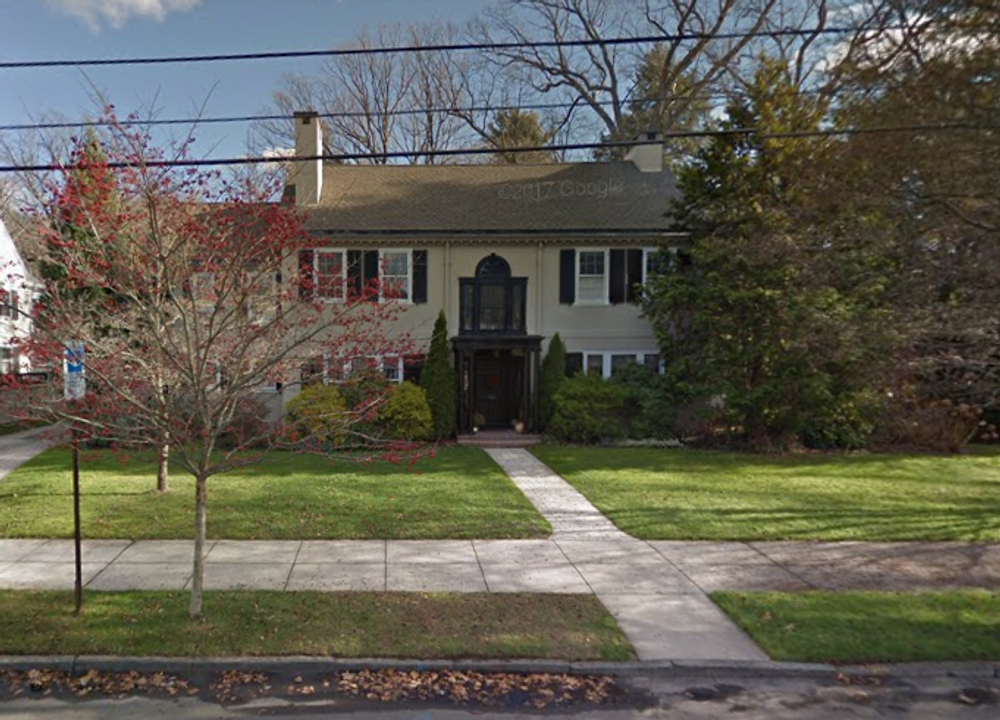
145 Everit Street, New Haven, CT
145 Everit is a large, Georgian Revival style home with a stuccoed foundation, gable roof, and a five bay, central hall facade plan. Notable features include the classically-inspired entryway with its covered porch and slim columns, as well as the Palladian window directly above the entryway. It is in excellent structural condition, with no visible wear to the outside of the building.
The house is typical of Georgian revival homes built for New Haven's middle-to-upper classes in the early 20th century. Stylistically, the Georgian revival architecture is a reverberation of English Georgian country houses which epitomized the picturesque, uncrowded living space that wealthy suburban homeowners wanted throughout the 19th and early 20th centuries.
· Margaret B and William J Mack Jr (Exact dates of ownership unknown, but they owned the house in 1982, according to New Haven Preservation Trust) (1)
· Mack Margaret B Revocable Trust Bought 01/05/1996 (1)
· Community Foundation For * Bought 12/27/2006 (1)
· Rossana H Santos & Mark E Wuest Bought 05/17/2007 (1)
· Cynthia and Matthew Haiken Bought 07/06/2016 (1)
The 1901 Sanborn Fire Insurance Maps show that Everit Street did not yet exist (4). In the next iteration of the Sanborn Maps, in 1924, the house had already been built (3). Presumably the house was built on a previously undeveloped plot of land as the East Rock neighborhood expanded in the early 20th century.
The house was built in 1916 for Henry L. Galpin, Vice President and Secretary of the Union and New Haven Trust Company. It has always been a residential property. Designed by Murphy and Dana, and built by D.H. Clark Company, the house cost $15,000 to build and would have been typical of New Haven's middle-to-upper class neighborhoods (1). The Georgian revival style was in high demand among wealthy homeowners in the early 20th century as a symbol of class and a reference to English country houses, which were often Georgian in style.
Set in a leafy residential area near East Rock Park, the house is set back slightly from the street by a large front lawn. The house is part of a neighborhood of early 20th century houses, many of which are also Georgian revival or Colonial revival style.
The house has many typical Georgian revival features: the main house features symmetrical form and fenestration; the roof is gabled with the roof's ridge running parallel to the street; the windows are multi-paned; the entrance features a pilaster and four attenuated columns with Ionic capitals which support a small covered porch. The entryway is mirrored by a large Palladian window with decorative sidelight mullions, which is directly above the main door. As is typical of both Colonial and Georgian revival buildings, there are paired windows to either side of the main entrance, and five windows on the second story. (1, 2)
In late spring 2017, the current owners began work to renovate a small room that formerly housed an infinity pool. In late 2017, they finished the renovations and the space is now a three-season room. In the same year, the owners repainted the exterior of the house gray-green using Benjamin Moore 1580.
- New Haven Historic Resources Inventory, Phase III, Volume IV. (New Haven, The New Haven Preservation Trust, 1983)
- New Haven, CT Online Assessment Database, Vision Government Solutions. http://gis.vgsi.com/newhavenct/Parcel.aspx?pid=12203
- Sanborn Map Company of New York, Insurance Maps of New Haven Connecticut, Volume 2, 1924, 272.
- Sanborn Map Company of New York, Insurance Maps of New Haven Connecticut, Volume 1, 1901.
Researcher
Maddie Hicks, 2018
Date Researched
Entry Created
N/A Date
Last Updated
February 25, 2018 at 10:31 PM EST by null
Historic Name
Style
Colonial / GeorgianColonial / GeorgianCurrent Use
ResidentialEra
1910-1950Neighborhood
East RockTours
Year Built
1916
Architect
Murphy and Dana
Current Tenant
Haiken, Matthew and Cynthia
Roof Types
GableStructural Conditions
Very Good
Street Visibilities
Yes
Threats
None knownExternal Conditions
Very Good
Dimensions
10,270 sq ft, 5846 sq ft living space
Street Visibilities
Yes
Owner
Haiken, Matthew and Cynthia
Ownernishp Type
Client
Henry L. Galpin
Historic Uses
Residential


Comments
You are not logged in! Please log in to comment.