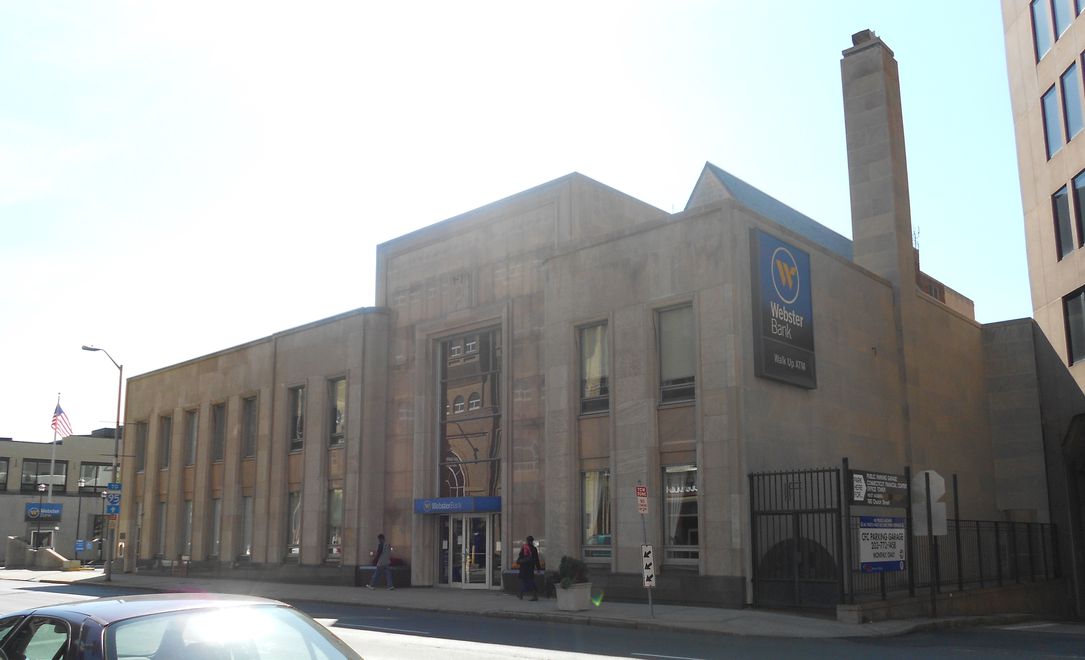
First Federal Savings and Loan / Webster Bank (Demolished 2020)
80 Elm Street
From 1855 to 1945, 80 Elm Street was home to Saint Thomas Episcopal Church. The lot was purchased in 1946 by First Federal Savings and Loan Association as part of the New Haven bank’s expansion plan, and became Webster Bank in 1948. The bank building, designed by Roy Foote, was a primary example of Art Deco architecture. After being sold to Spinnaker Real Estate in 2019, the agency demolished the building in early 2020 with plans of building a 7-story Hilton Hotel. As of 2025, in large part due to delays from the pandemic, the lot remains untouched. Spinnaker, the company behind the high-end New Haven apartment developments at The Audubon and “Square 10,” still intends to construct a hotel.
1855–1946 — Saint Thomas Episcopal Church
1946–2019 — Webster Bank
2019–present — Spinnaker Real Estate
1855 – Opened as New Haven's first Saint Thomas Episcopal Church. Consisted of two Victorian Gothic buildings, the brownstone church and an adjacent rectory.
1946 – The buildings and plot sold for $100,000 to the First Federal Savings and Loan Association as part of the New Haven bank’s expansion plan.
1952 – Webster Bank, designed by Roy Foote, opens.
2019 – Spinnaker Real Estate purchases the plot and gets approval from the Board of Alders to demolish the building and construct a hotel.
2020 – Building is demolished but the pandemic halts any other progress.
2025 – Lot still vacant, feasibility of the hotel uncertain.
In June of 1946, Saint Thomas Episcopal Church, a Victorian Gothic landmark, was sold for $100,000 to the First Federal Savings and Loan Association as part of the New Haven bank’s expansion plan. The transaction included both the original brownstone church building and the adjacent rectory, both built in 1855. Prominent New Haven architect Roy W. Foote, known locally for his work at West Haven High School and the Southern New England Telephone Company Building, was hired for the preliminary planning stages. His vision, much like the commercial Art Deco buildings of that time, called for a streamlined façade, handsomely polished sandstone, and large reflective glass windows. The building experienced few changes until its demolition in 2020. As of 2025, the lot remains vacant, though Spinnaker still plans to construct a hotel.
Located between the Green and State Street, 80 Elm Street lies within the heart of New Haven’s civic centers and commercial activities - walking distance from the City Hall, public library, multiple banks and the News 8 WTNH headquarters. It was a central location for a bank and maybe one day, a hotel.
With very little changes made since its construction in 1948 and its demolition in 2020, the bank stood as a two-story masonry structure, with 10 bays abutting the street front and a flat roof. The bays were sheathed in sandstone blocks with vertical windows in metal frames. A central pavilion of polished granite asymmetrically divides the bays, and its double doors existed as the main entrance to the building. Perhaps the most interesting aspect of the building, however, was Foote’s decision to maintain the skeletal frame of the Saint Thomas Episcopal – preserving both the central nave and balcony. The original pitched roof of the church could be seen from the street, and the balcony was visible from the structure’s interior attic. As a result of this shift in program, the interior of the bank still very much resembled the typical layout of a Gothic church – what was the aisle remained the central circulation axis for customers and the bank tenants’ cubicles exist where the pews once were, facing inward toward the aisle. A second floor mezzanine level existed for offices, in what one could imagine was once the church’s clerestory.
2025 updates: https://www.newhavenindependent.org/article/80_elm_st
Researcher
Sarah Brown
Date Researched
Entry Created
June 4, 2017 at 8:47 AM EST
Last Updated
June 27, 2025 at 8:17 PM EST by karinaencarnacion
Historic Name
Saint Thomas Episcopal Church and Webster Bank
Style
OtherArt DecoModernistCurrent Use
DemolishedEra
1638-18601910-1950Neighborhood
Downtown and Town Green DistrictLower State Street (closer to Downtown)Tours
Business and Commerce east of the GreenYear Built
1948
Architect
Roy Foote
Current Tenant
Spinnaker
Roof Types
GableFlatStructural Conditions
Demolished (2020)
Street Visibilities
Yes
Threats
DevelopmentExternal Conditions
Demolished (2020)
Dimensions
2 stories + basement; 114' x 143'
Street Visibilities
Yes
Owner
First Federal Savings and Loan
Ownernishp Type
Private
Client
First Federal Savings and Loan Association of New Haven
Historic Uses
ReligiousCommercialChurch/Mosque/Synagogue/Place of Worship
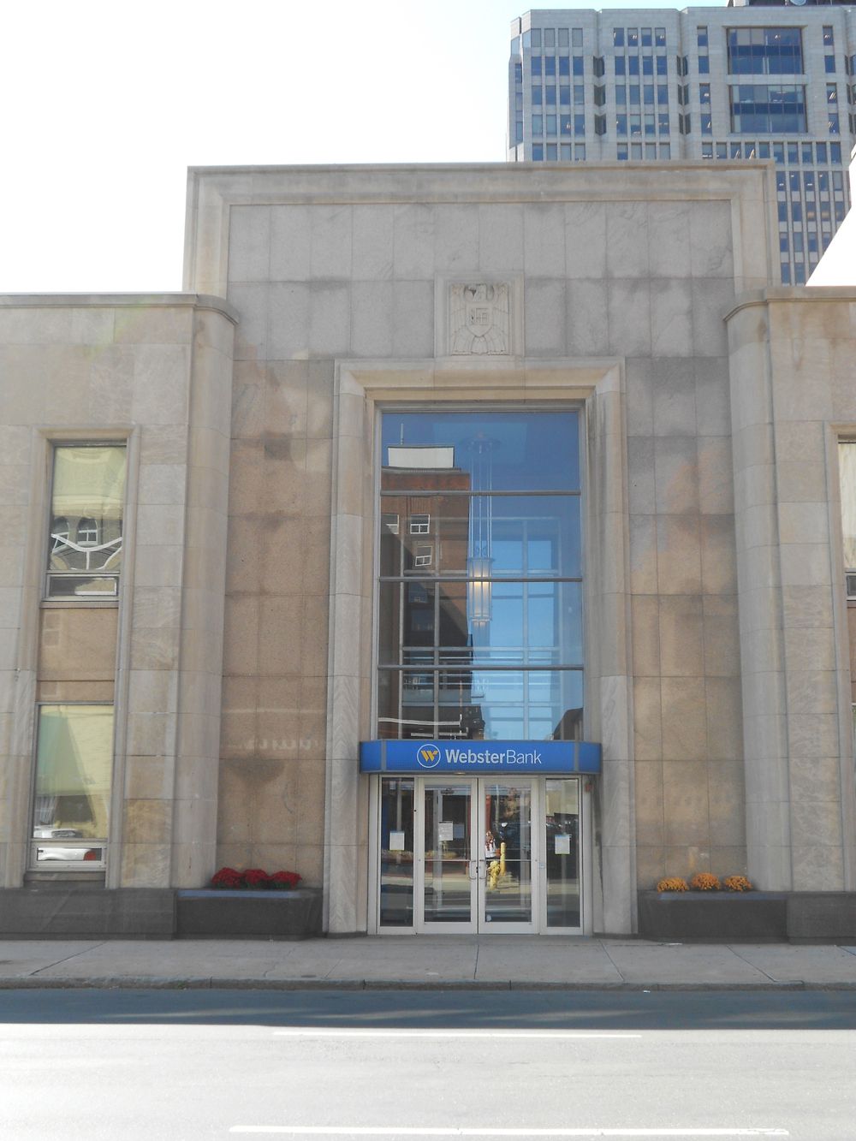
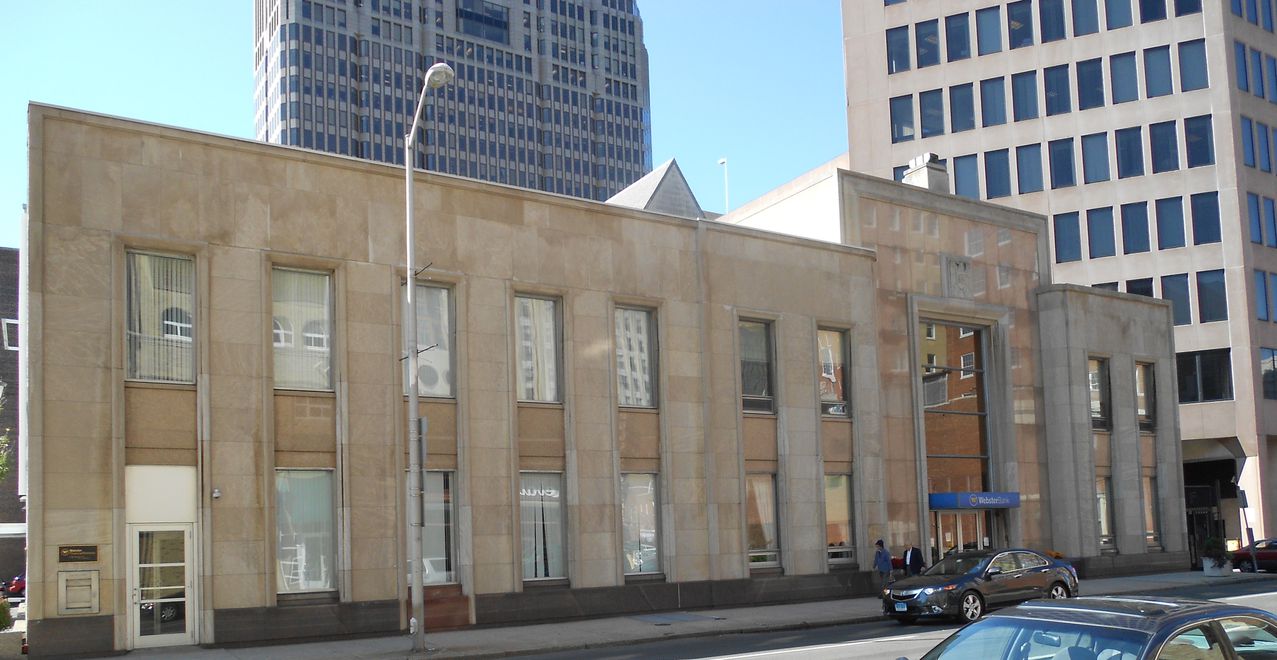
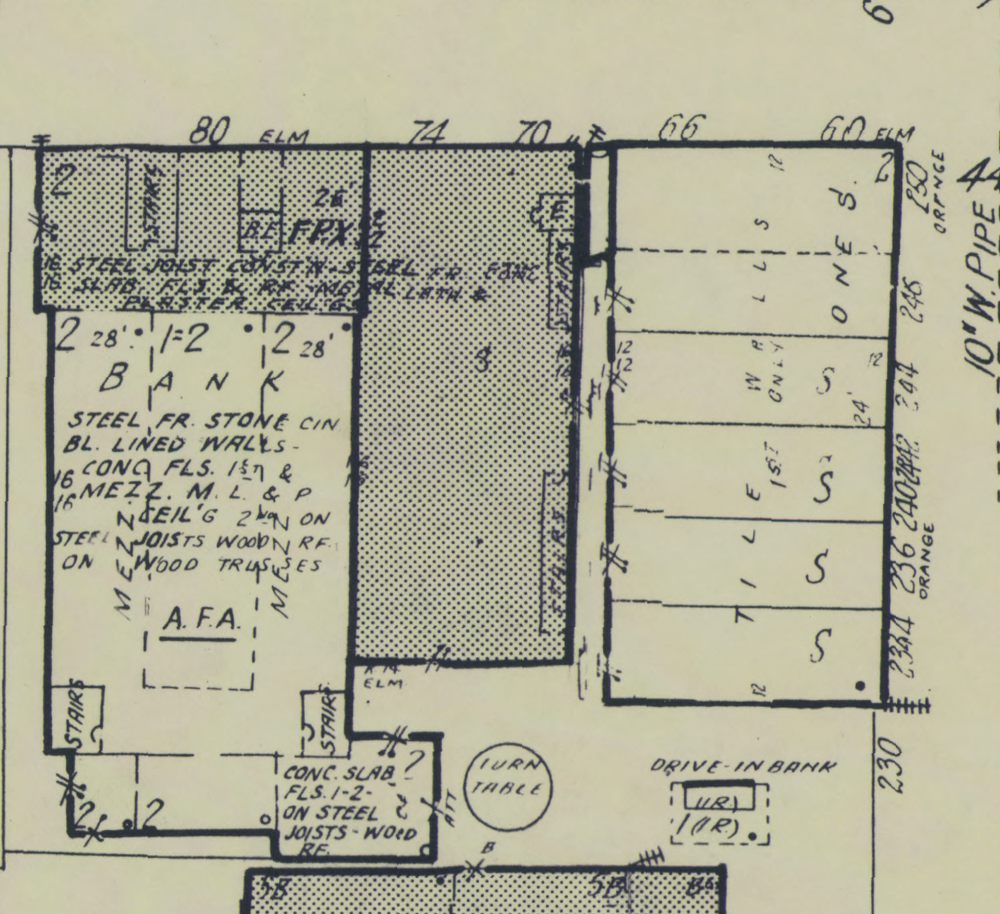
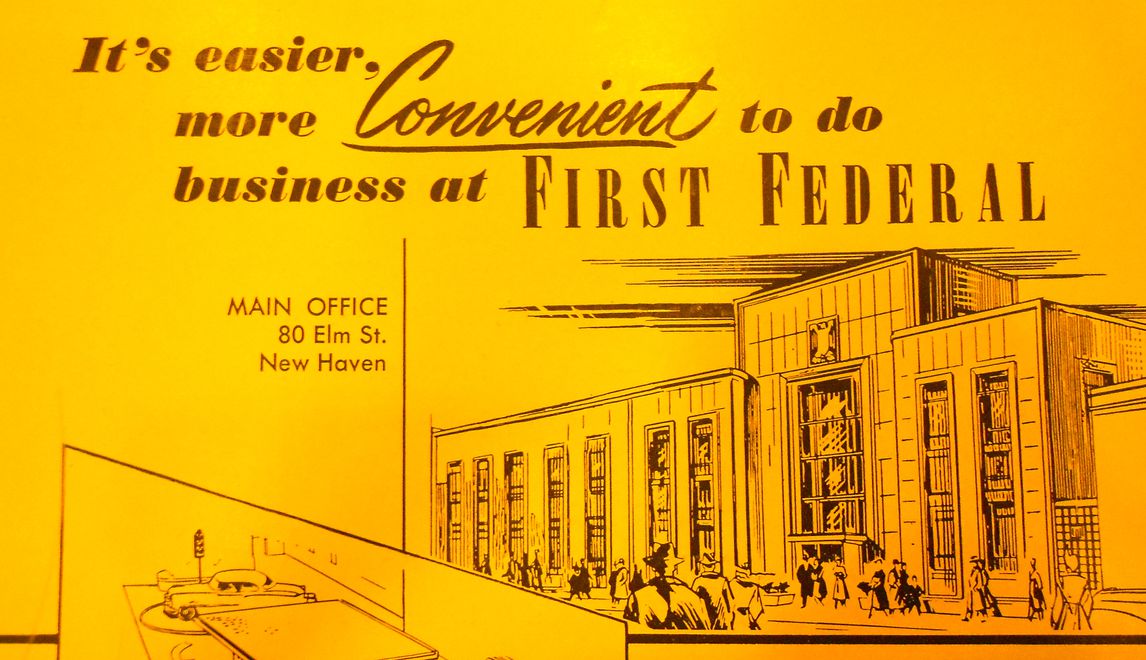
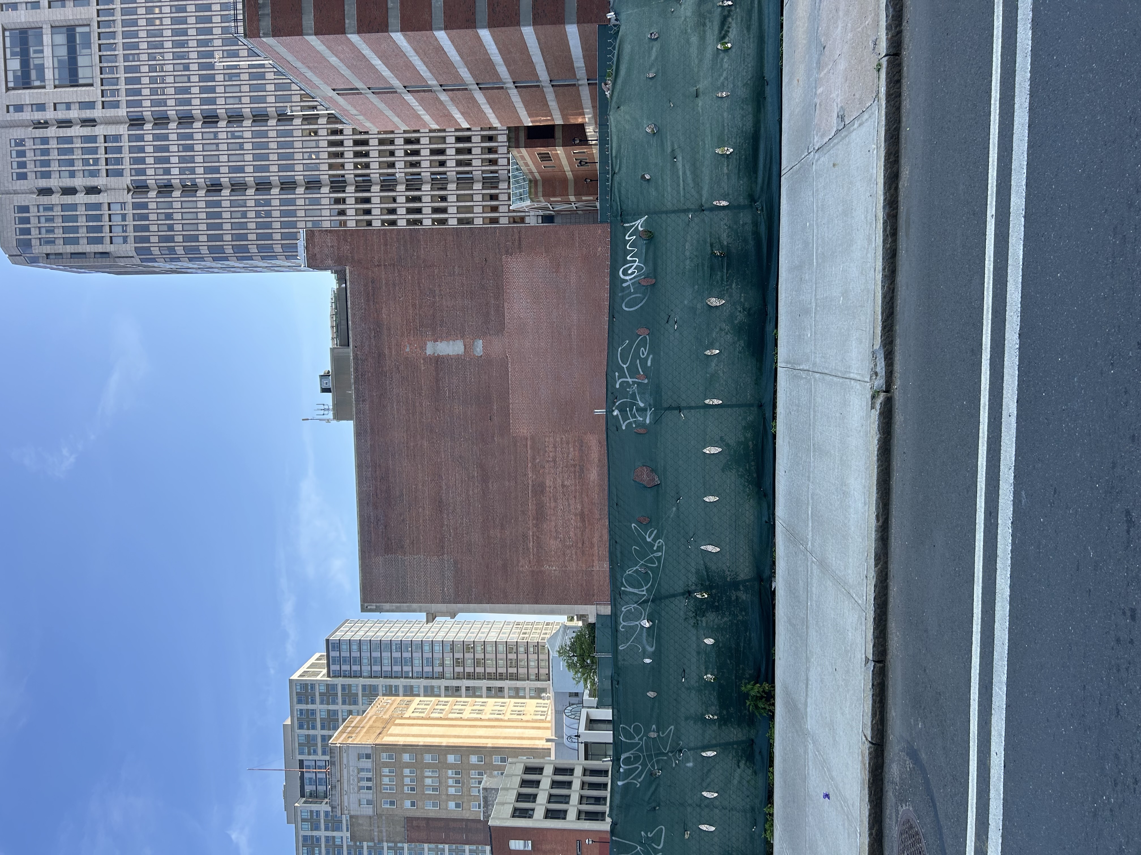
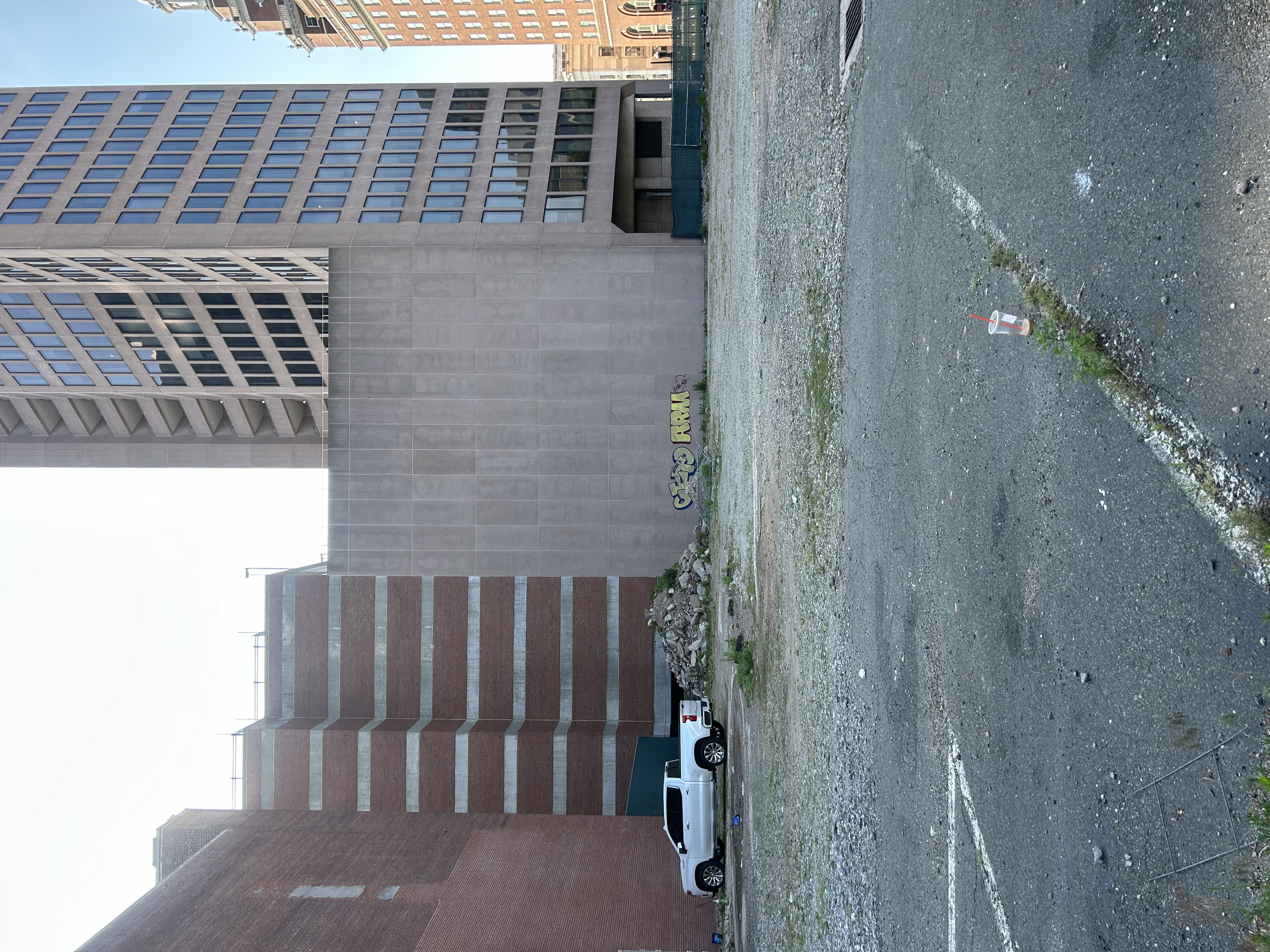
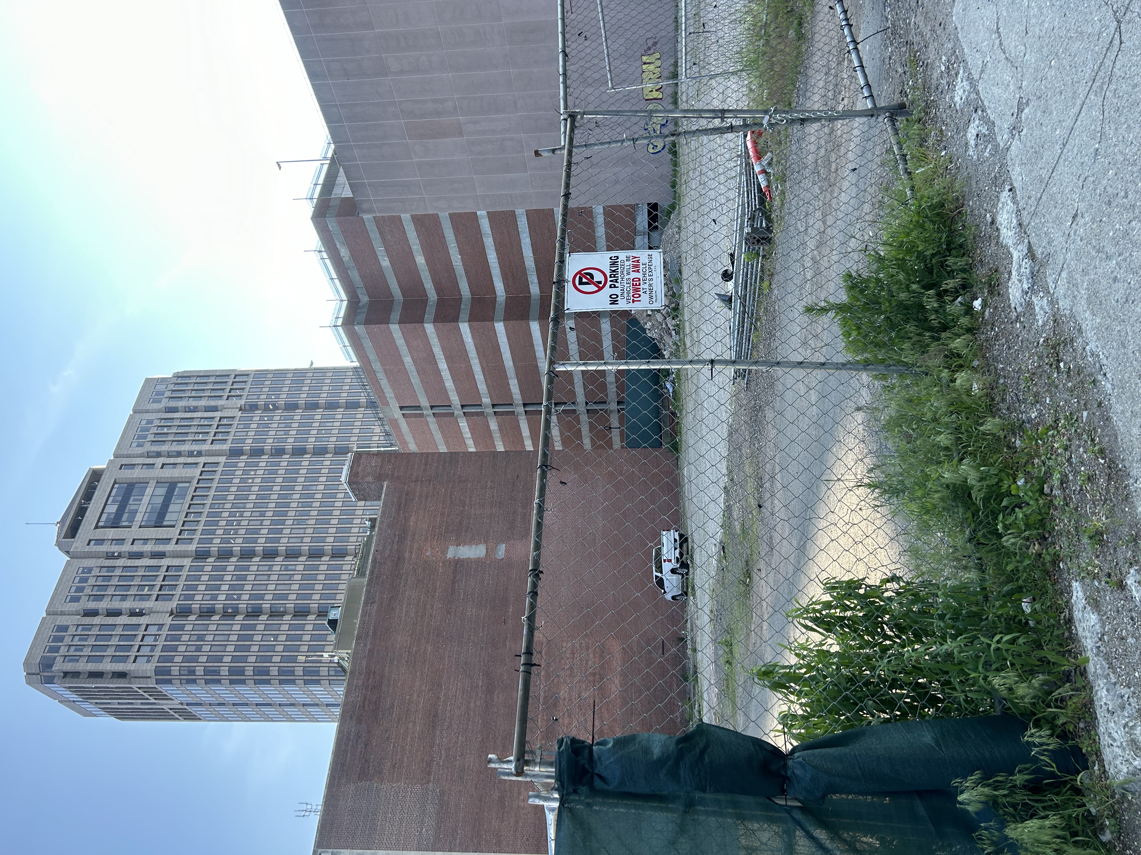
Comments
You are not logged in! Please log in to comment.