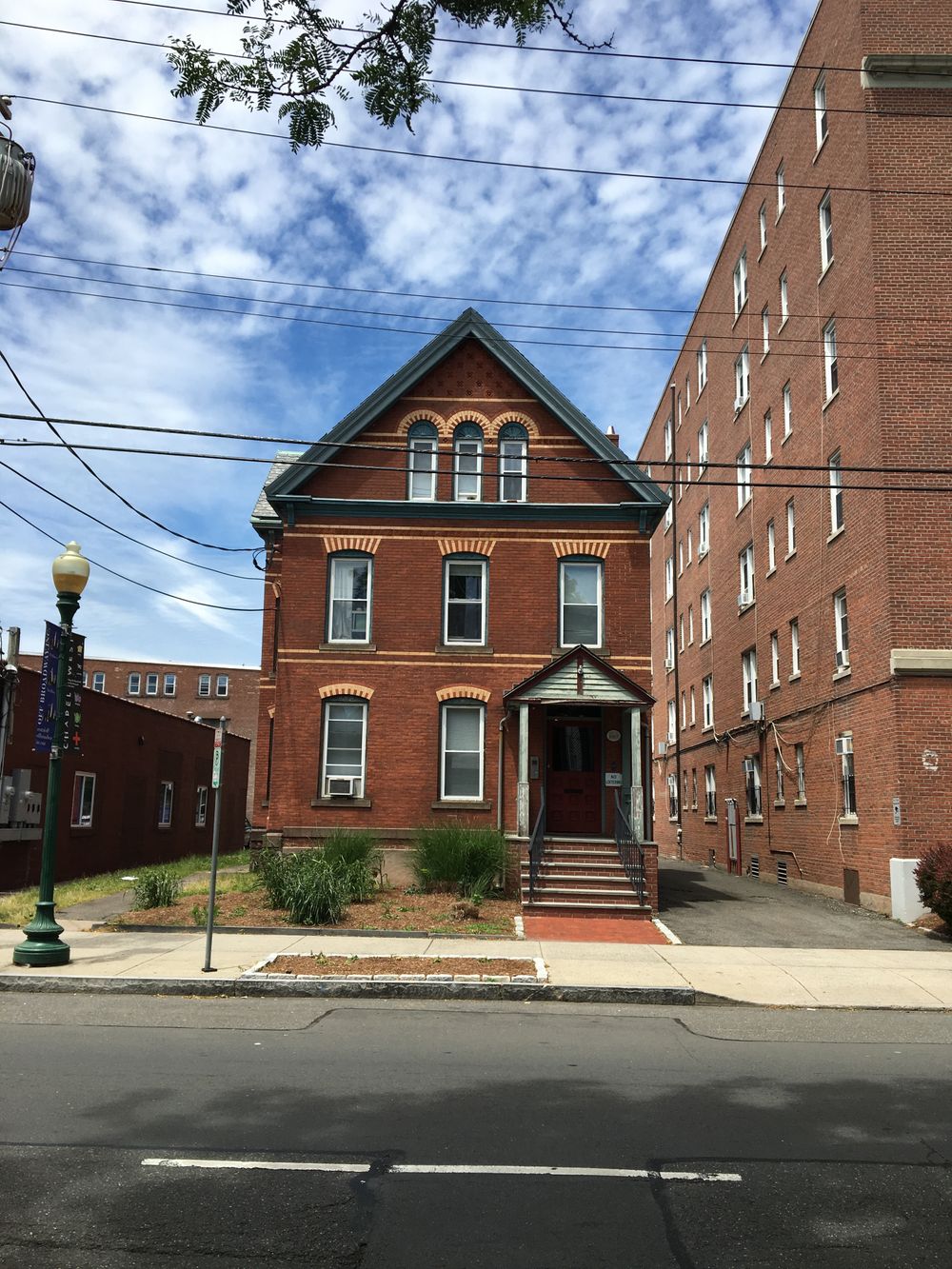
98 Howe Street Apartments
98 Howe Street, New Haven, CT 06511
A charming reflection of an amalgam of styles: this 2 1⁄2-story brickhouse displays elaborate rosette patterns of terra-cotta and white stones, delightful polychrome brickwork and delicate Romanesque brackets to mark its corners. 98 Howe currently houses Yale-affiliated students, and has served as an apartment building for decades. Its strongly built foundations and facades have survived the many turbulences of the Dwight neighborhood and the various tenants which have inhabited it.
1913:George W. Bigelow (Engineer), Lucy A. Bigelow, Merrill Loomis (Manufacturer window screens, rear of 148 Whalley Ave)
1931:William, M. (Marjorie D.) (Salesman NY under Lee Realty Corp, one of rare citizens to have built-in telephones in his residence at the time)
1944-45:Dainesi, Frank (Theresa, M.) (Owning furnish rooms on 94 & 98 Howe Street)
1947:Chapman, Patricia L. (Administrative employee), Chapman, Thomas R. (Edith E)
1948:Delaware, Paul S. (Delaware, M. E.) (Owning furnished rooms on 98 Howe Street), Dolores, J. (Typist at Tel Co)
1950:Griffiths, Evelyn M. wid Herbert (Owning furnish rooms on 98 Howe Street), Sweeney, Alice Mrs. (Nurse)
1964:Burack Tillie, G. Mrs. (Owning furnished rooms on 88, 90, 98 Howe Street, Residence on 1930 Chapel Street)
1974:Reichbart Bros (Owning furnished rooms on 98 Howe street)
1984:Franford Companies Inc.
1995:Owned by 94 Howe Street Associates LLC; Fountain, Joseph; Joseph, Geer; Lim, Maureen; Singh, Gurpreet
1999:Owned by 94 Howe Street Associates LLC; Jasper, D.; Riker, J.; Keing, Andrew; Lewin, J.; Parmar, Baljid
98 Howe stands in the northern edge of the Dwight neighborhood, one of the richest areas of New Haven in terms of its history and architecture.
The sector was initially a mere plot of land lying on the edge of Yale University’s campus, on which impoverished African-Americans built a series of shacks and shelters. Its development only began with the rise of New Haven’s industrial growth, following the war of 1812, and the subsequent growth of its population. With the increasing need for guns and other hardware, New Haven steadily built its economy around the manufacturing of arms and carriages. When the town of New Haven built a new canal to Farmington in order to gain greater access to major ports, the city was flooded with an influx of laborers, causing dramatic urban and population expansion.
The Civil War further added 23,000 to the city’s population, causing New Haven to gradually overflow beyond its original nine squares. (1) Speculators, predicting that laborers would want to build homes near the industrial center of the city, saw potential in the Dwight neighborhood and bought large plots of land in the area. The population consequently became mainly composed of workers employed by carriage firms and other resident artisans. Meanwhile, the African-American population increased simultaneously following the Civil War, creating a well-integrated community along with Jewish, Italian and Polish immigrants.
Dwight neighborhood first saw its decline following World War II, with the increasing migration of residents and the need to convert buildings to multi-residential use. Although the population’s rise came to a halt, the district became increasingly commercialized and less attention was paid to the preservation of the neighborhood. As part of the 1950’s urban renewal plan, the city began to clear the land in an effort to provide residential complexes for low-income families, but only succeeded in further impoverishing the area. The recent history of the Dwight neighborhood has been mainly characterized by neglect and obliteration, with a declining interest in maintaining its buildings.
Just recently, the Dwight Street district was officially declared as part of the National Register of Historic Places, causing many structures, such as 98 Howe, to be refurbished and renewed.
98 Howe was initially built in 1865 in the Dwight neighborhood, a district laid out in the traditional grid-pattern street plan, mainly destined for the middle, working class.
Various snapshots from Sandborn maps of 1888, 1911 and 1923 unveil the narrative of this district’s development as surprisingly static and slow. 98 Howe and many of its
neighboring buildings have been standing in the same lots through the century, and the fabric of the landscape remains overall unchanged. As a historical district, many of the original structures in the area have been conserved, allowing us to examine the various architectural styles that were prevalent at the time of their construction, mainly from the 19th and early 20th centuries.
The working class initially began to occupy this neighborhood because of its proximity to the more industrial sectors of the city. Many worked in the lighter industries such as carriage parts and building trades. In line with its design for the working class, the Dwight neighborhood stacked together numerous row-houses or structures of similar patterns. Most homes accurately reflected the modesty of their inhabitants through their simple clapboard frame structures. Towards the west of the district, Italianate and Queen Anne-style homes showed slightly more elaborate in their design and façades, but would nonetheless be shared between multiple families who could not afford to build their own homes. (20)
98 Howe, however, belonged to the wealthier portion of the Dwight neighborhood. Many local professors affiliated with Yale University were primarily responsible for promoting the area, building free-standing homes instead of row-houses, using more expensive material as well as more complex ornamentation. (20) Indeed, 98 Howe remains one of the special free- standing brick structures of its neighborhood, initially designed for a single family. Victorian style structures with brick instead of wood frames were considered exclusive to affluent clients.
However, New Haven’s city directories indicate that 98 Howe quickly transitioned into a multiple-family apartment home. It is suggested that, with the rapid influx of Polish and Italian immigrants in the 19th century, 98 Howe housed several families for a short period of time.
By 1913, the house was already inhabited both by engineer George W. Bigelow and window manufacturer Merrill Loomis. In 1931, William M. Lee occupied the home and was one of the few to include telephones in his personal residence, suggesting that he was quite wealthy.
Starting from the 1940s, it seems that most residents were renting furnished rooms within the building from owners who lived in different addresses, and that most belonged to the working class.
By the 1970s, 98 Howe was owned by companies which seemingly leased the spaces out officially. In line with New Haven’s economic decline of the 1960s, the building might have been inhabited by people of lower socio-economic backgrounds.
Following New Haven and Yale University’s vigorous attempts to renew and revitalize certain neighborhoods, 98 Howe became closely affiliated with the university, housing many of its students. By 1995, Off Broadway Inc. acquired the building and, to this day, still offers many housing opportunities to the student body of Yale university as well as to other professionals around the area.
Over time, 98 Howe has housed people of various backgrounds and stories, accurately reflecting the progression of New Haven’s broader social history. However, one common theme remains: for most of its lifetime, the structure has housed several families and individuals simultaneously. Through this very specific function, 98 Howe has provided shelter to distinct populations and social classes, targeting either lower-income individuals during New Haven’s economic depression or students following the neighborhood’s revitalization.
98 Howe stands in an area which may be considered rather residential, despite its placement in the BA (“general business”) Zoning district. The two-way street provides a large gap between facing structures and most buildings are spaced apart, creating a spacious and comfortable streetscape. The neighborhood was designated as an area of minimal flooding hazard, contributing to the sense of security and comfort of the space.
The Dwight neighborhood is generally composed of 2-3 story buildings, with a high proportion of Victorian dwellings. The north and south side streets are often tree-lined and homes, such as 98 Howe, are generally set back by front yards.
This particular section of the street hosts many apartment buildings mainly designated for Yale students, thus creating a relatively quiet and empty atmosphere, even though restaurants and shops occasionally occupy the ground floors of certain dwellings. 98 Howe Street accurately reflects the character of the neighborhood since it is entire populated by Yale undergraduates and graduate students.
However, 98 Howe Street, along with its twin structure on 94 Howe Street, remains one of the few single-standing homes in this particular stretch of the street. It is mainly surrounded by larger-scale apartment buildings, and consequentially creates an interesting interruption within the general rhythm of the streetscape.
This two-and-half story home was built in 1865, right at the time when architectural styles were being constantly revived and forgotten, perpetually shifting like the multi-colored lights of a kaleidoscope. 98 Howe Street epitomizes the notion of fusing various styles.
The building’s exterior walls are coated in red brick joined by dark gray mortar and embellished with delicate ornamentation. Several belt courses of rosette pattern terra cotta and white stone wrap around the structure, and these same rosette patterns are reflected in a checkerboard pattern on the front gables.
Round arched openings punctuate the gables on the north, south and west elevations. The round arches include delicate wood sunburst pattern panels, and are topped by wonderful radiating voussoirs of alternating red and white bricks. This same alternating and polychrome brickwork is also visible above the other windows of the structure, though the ornamentation remains flat in the wall. A small, round staircase window on the third story breaks the symmetrical pattern of the rear elevation, giving it an almost whimsical and humorous character. The decorative elements of the roof remain modest: the entablature below the eaves is only slightly molded and held by few brackets marking each corner of the structure.
Though it lacks many of the typical Gothic motifs such as ogees and elaborate roof trims, the presence of arched and poly-chromed brickwork as well as Romanesque brackets may indirectly call to the Queen Anne, Late Gothic Revival and Romanesque Revival styles which so inspired architects of the 1860s. The intricate patterns of the roof, systematically alternating from gabled to hipped, evoke the complex and steep roof-work of Queen Anne architecture, and perhaps even of Stick-Eastlake homes. Even in the interior of the structure, the door leading to underground storage is clearly inspired by the Gothic Revival style, and has been conserved for this purpose.
However, the overall structure of the apartment home seems too structured and rationalized to conform to High Victorian Gothic. Though not entirely symmetrical, the building brings to mind Colonial Revival architecture through its configuration of windows. Typical colonial homes would incorporate two windows on each side of the entry door, five windows on the second floor with one window standing on top of the entry door. 98 Howe Street seems to be built as if cutting a colonial structure in half: it only carries two windows on the right side of the entry door, and three windows on the second floor. Though painted red and green instead of the typical white, the house includes a pediment fitting the entrance, a feature which is also prominent in post-Georgian and colonial style architecture.
The building was mainly restored in 1984 for historical preservation, leaving its structural condition fairly intact. The ornamentation of the exterior walls, the roof and interior staircases were repaired or replaced with matching materials. The existing roof structure was reinforced and repaired by replacing the slates, although the nails currently holding the slates are apparently deteriorating. The restoration project helped re-consolidate the cut-stone foundation, brick chimneys, copper downspouts, mechanical systems, wood and tile floors, interior walls and ceilings, and furthermore proceeded with the insulation of windows and walls, leaving a home which is still today very secure and reliable to its tenants particularly through cold winters. The landscape surrounding the building was even preserved, leaving trees that have been standing near the site for decades as well as newly added bushes which match the original landscaping.
Main additions include a new front porch with a modern design carefully crafted to match the original style of the home, as well as a new interior staircase extending to the third floor. Over time, interior walls have been continuously added and removed as the structure transitioned from a single-family home to an apartment building. (17)
(1) Dwight Street Historic Trust.
http://nhpt.org/index.php/site/district/dwight_street_historic_district/.
(2) City of New Haven Directory. New Haven, CT, 1913. (3) City of New Haven Directory. New Haven, CT, 1931. (4) City of New Haven Directory. New Haven, CT, 1944-45. (5) City of New Haven Directory. New Haven, CT, 1947. (6) City of New Haven Directory. New Haven, CT, 1948. (7) City of New Haven Directory. New Haven, CT, 1950. (8) City of New Haven Directory. New Haven, CT, 1964. (9) City of New Haven Directory. New Haven, CT, 1974. (10) City of New Haven Directory. New Haven, CT, 1984. (11) City of New Haven Directory. New Haven, CT, 1995. (12) City of New Haven Directory. New Haven, CT, 1999.
(13) "City of New Haven Maps." Map. https://www.newhavenct.gov/gov/maps.htm.
(14) Holt, William, and Donald Celmer. "Urban Renewal in the Model City." Contexts2, no. 4
(2003): 50-57. doi:10.1525/ctx.2003.2.4.50.
(15) "Insurance Maps of New Haven Connecticut." Map. New York, NY: Sanborn Map
Company,1923.
(16) Lewis, Henry G. "Atlas of the City of New Haven Connecticut." Map. In From the
Triangulations, Surveys, and Maps of the City Engineers Department. Philadelphia, PA: G.M.Hopkins, 1888.
(17) National Park Service, Historic Preservation Certification Application. May 15, 1986. Part
2 – description of Rehabilitation, no. 1024-0009, New Haven.
(18) Ornato, D. J. Interview by author. February 22, 2018.
(19) Takasugi, L. Interview by author. February 20, 2018.
(20) United States. Tax Assessor's Office. Department of Interior Heritage Conservation and
Recreation Service. National Register of Historic Places Inventory - Nomination Form. 1- 5.
(21) "PHMC Historic Architectural Styles in Pennsylvania." PHMC > Pennsylvania
Architectural Field Guide. http://www.phmc.state.pa.us/portal/communities/architecture/styles/index.html.
(22) Streuli, Puckhafer, and Cassius W. Kelly. "Atlas of New Haven Connecticut." Map.
In New Haven City Sanborn Maps . Boston, MA: Oscar W. Walker, 1911.
(23) "Zoning." New Haven, CT Municode Library.
Researcher
Karin Nagano
Date Researched
Entry Created
N/A Date
Last Updated
July 1, 2018 at 1:48 PM EST by null
Historic Name
Style
OtherItalianateColonial / GeorgianOtherQueen AnneRomanesque RevivalColonial RevivalOtherOtherSecond EmpireOtherCurrent Use
ResidentialEra
1860-1910Neighborhood
OtherTours
Historic Chapel West and Dwight EdgewoodYear Built
1865
Architect
Unknown; Rehabilitation: Arthur L. Ratner (Howe-Edgewood Historic Renovations)
Current Tenant
Yale graduate and undergraduate students
Roof Types
GableHipStructural Conditions
Good
Street Visibilities
Yes
Threats
OtherExternal Conditions
Good
Dimensions
6,388 sq. ft.
Street Visibilities
Yes
Owner
C/O Off Broadway Inc. 94 Howe Street Associates LLC
Ownernishp Type
Client
Unknown
Historic Uses
Residential
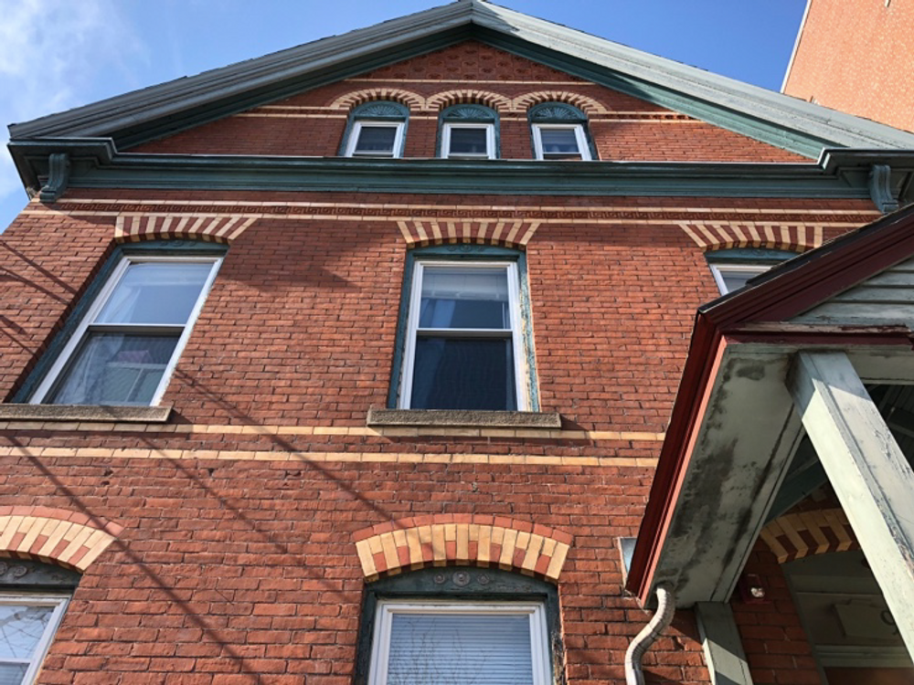
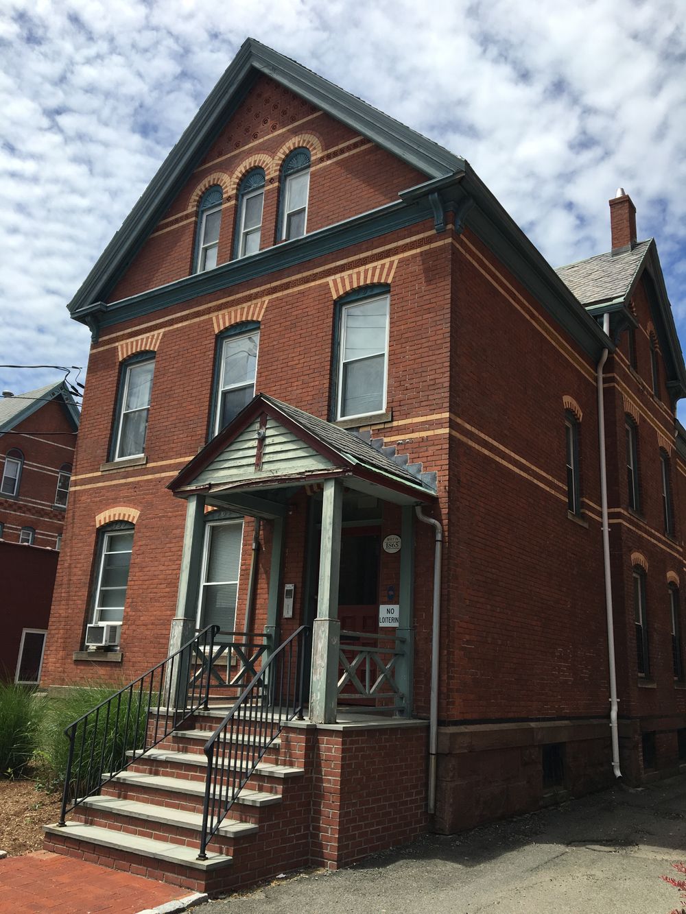
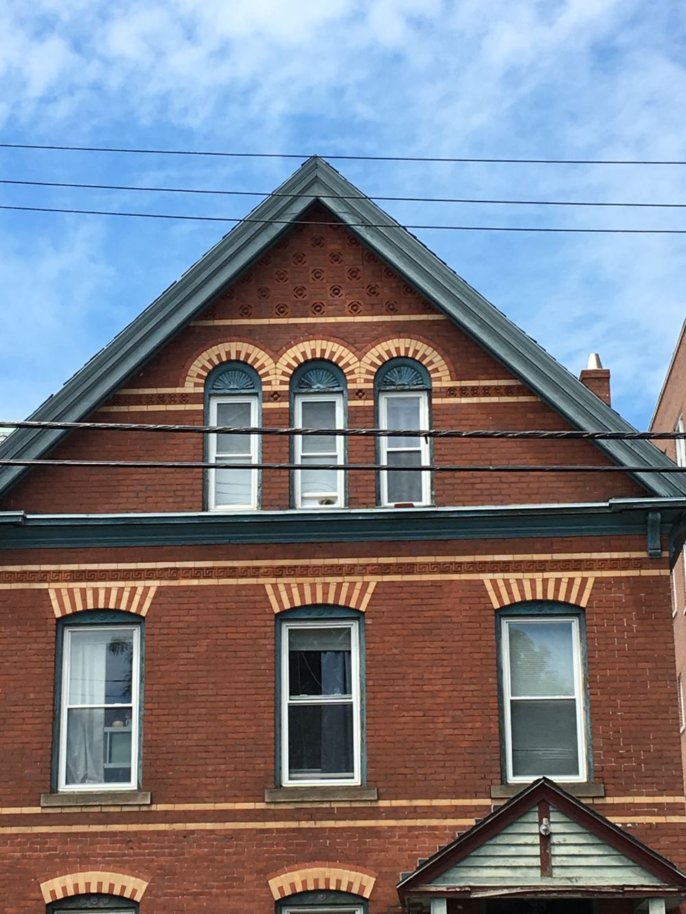
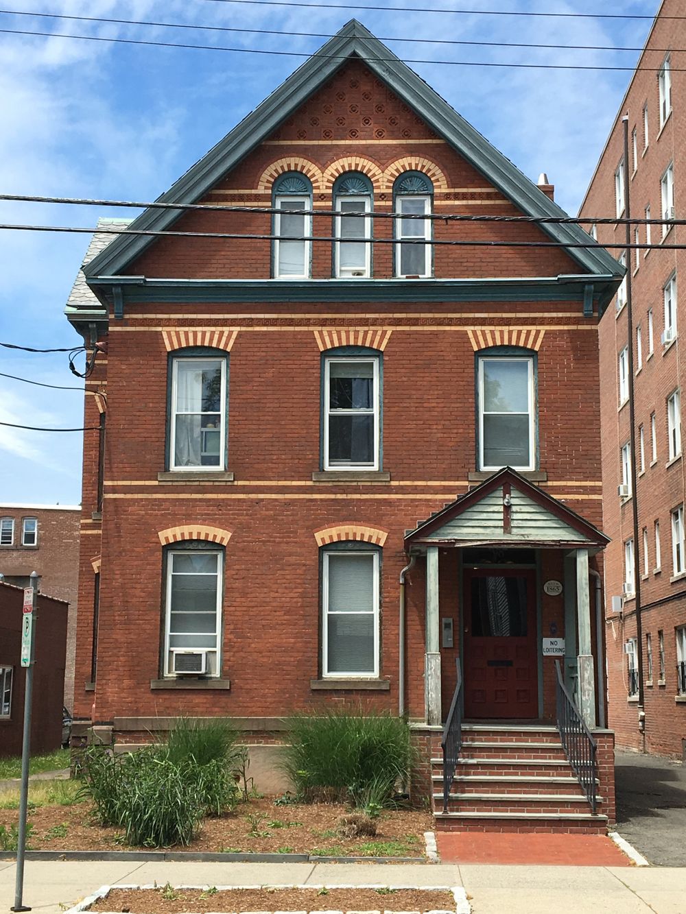
Comments
You are not logged in! Please log in to comment.