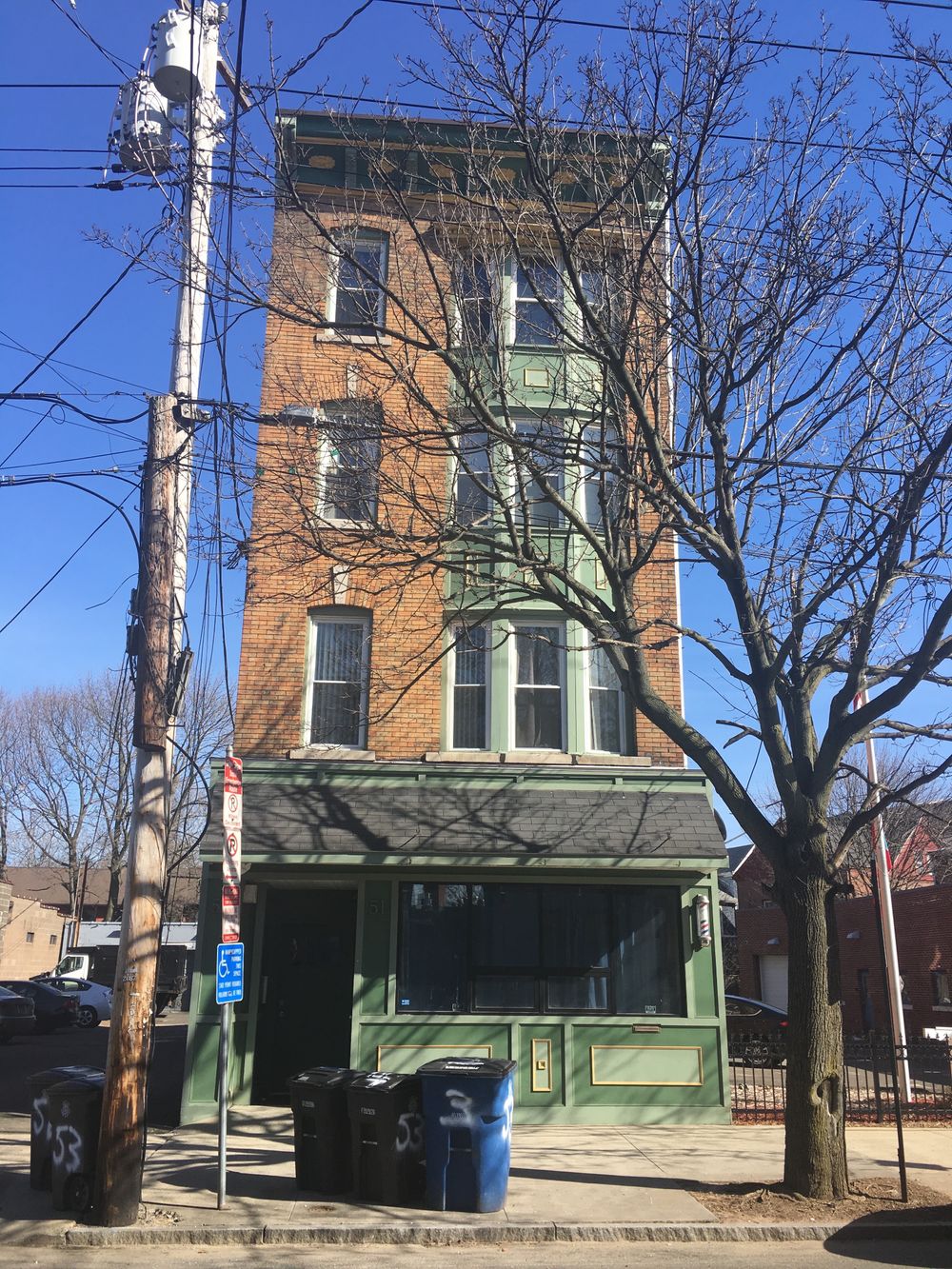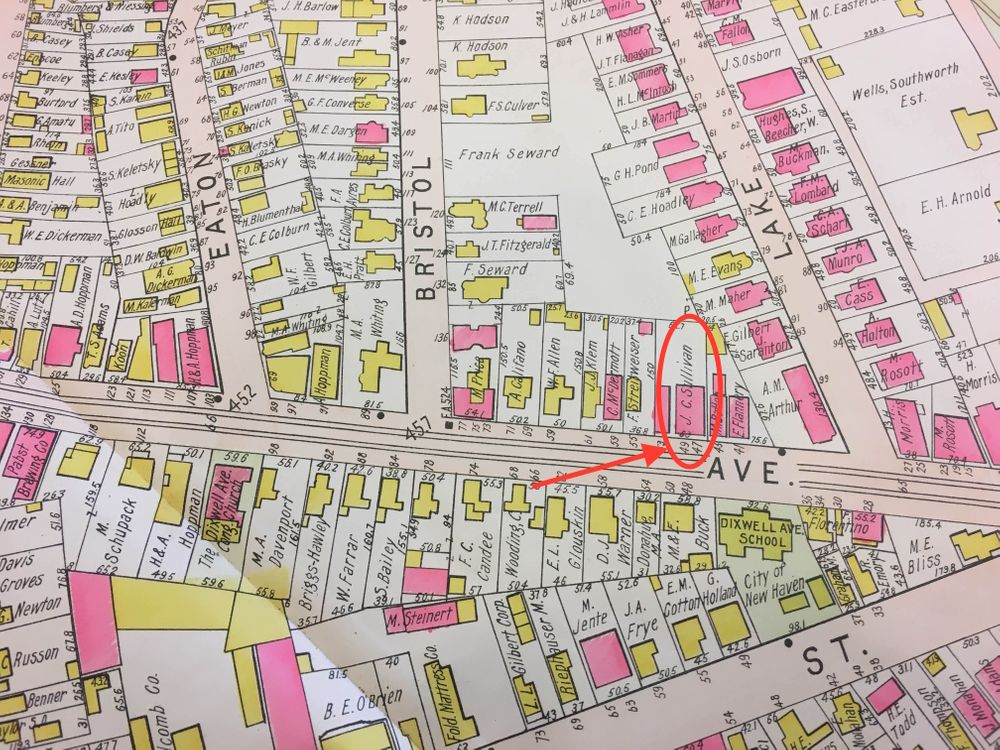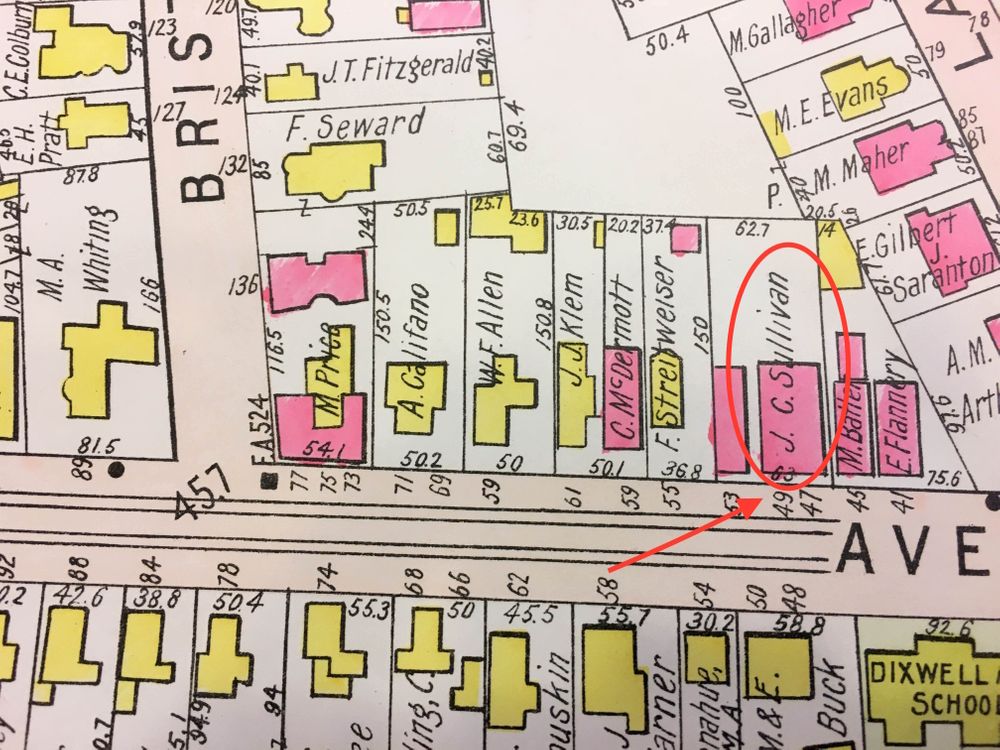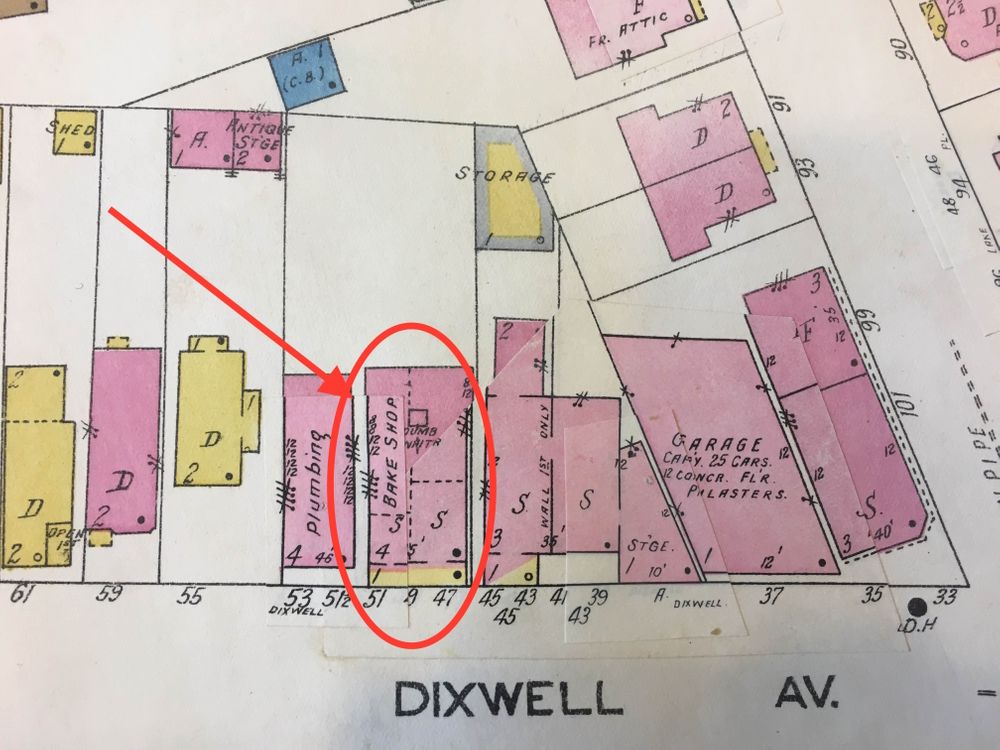
The Barbershop
51 Dixwell Avenue
“The Barbershop” facade displays a colonial revival style brick building with a green low gable roof, accompanied by a dark green commercial storefront that includes a barber’s pole, and three stories of residential rooms with bay windows. It is currently used as a residential building rented by Yale students for off-campus housing, where the commercial component of the building is utilized as a common room, and the attached adjacent door leads to the rooms above. The building, intended for the exact purpose of a multi-faceted combination of a commercial storefront and residential rooms, has undergone address changes (from 47-49 Dixwell since its construction to 51-53 Dixwell from approximately 1969 onward), as well as changes in tenants of the building and the storefront.
As the pictures of the Sanborn Maps (6) in 1911 and 1923 illustrate (in the archive documents and the pictures after the facade of the building), we can see that the modern “Barbershop” building was built in a neighborhood of economic growth in the early 20th century. The first two Sanborn maps taken in 1911 show that the Stein Rourke Building was in fact addressed 47-49, with a building assigned 53 Dixwell in the same lot. The map also shows the constructer of buildings, with J. G. Sullivan named as the architect of the Stein Rourke Building. It is fascinating to see however, that the buildings in the neighborhood have many various constructers, perhaps implying that many of these buildings were erected over time, not all at once. In the second picture of the zoomed out 1911 Sanborn Map, we can also see that there used to be a Dixwell Avenue School across the street, displaying a neighborhood intended to manifest a family friendly environment. In the last Sanborn Map picture of 1923, we can see that the Stein Rourke Building was separated into 47, 49, and 51 Dixwell (51 as a bake shop), with 51 1/2 and 53 Dixwell addressing the next door plumbing service in the same lot. The map shows some overlays of paper, indicating various address changes that may have altered the map during that time on Dixwell Avenue.
The “Barbershop” has a very unique social history that travels back to 1898. According to the New Haven Land Records (1) within the Historic Resources Inventory of Building and Structures (2), the original building was constructed by Jeremiah J. Sullivan in 1898 for Isadore Stein and Frank A. Rourke as a multi-use commercial and residential building. It was named the Stein Rourke Tenant Building, and the first known occupants were in 1913 — to a clothing dealer named Abraham Harmon, and to residents Jeremiah Clifford and William H. Dorman. The current address of 51 and 53 Dixwell was formerly 47 and 49 Dixwell when it was originally built. This was due to a similarly built tenant house where the current parking lot is located, which had the numbers 51 and 53; the building is now gone. Over the past 120 years, there have been many different stores and tenants in the Stein Rourke Tenant Building.
The residential apartments accommodated a variety of people, with as few as two tenants and as many as twelve at one time, while the storefront has been occupied by countless exotic stores. In 1923, the New Haven Street Guide showed that at 47 Dixwell there was a Tevelov Sol Fruits Store owned by Michael Diflumeri, with four people in the residential rooms. In 1930 the storefront was vacant with five residents; 1942 during World War II showed the storefront Federal Hat Works owned by Herbert and Orfino Repole, with five residents (all different from 1930); the Federal Hat Works stayed at 47 Dixwell in 1950, but the apartments were occupied by Alfone F Furniture, who seemingly worked next door but rented out the apartment rooms; In 1960, the Federal Hat Works were substituted by Dixwell Furniture Company with four tenants; In 1969, the New Haven Street Guide (3) marked the first year showing the transition of the “Barbershop” from 47-49 Dixwell, to 51-53 Dixwell, with Reaves Barbershop taking the storefront. From 1969 until 2015, the Reaves Barbershop enlivened the New Haven population as a black establishment bringing the essence of professionalism and culture into the outskirts of the college town (4). The building is now owned by 51 Dixwell LLC (5) who is currently leasing it out to Yale students for off-campus housing. The currently residing students have seemed to like the tradition with the barber’s pole, and still call the house “The Barbershop.”
This building is located a little ways from the center of Broadway Avenue in New Haven, and is situated across from a few rundown houses and a parking structure, marking the beginning of a street filled with seemingly empty residential homes while at the same time marking the end of downtown New Haven. Nearby, there is a UPS Store, a Popeyes, a gas station, and a Tropical Smoothie Cafe.
The “Barbershop” is a four story brick building with a commercial storefront and multi-unit residential rooms located above, exhibiting a colonial revival style with low gable roofs and bracketed cornices. The storefront communicates a homely yet elegant ambiance by contrasting light and dark green colors to generate a welcoming vibe. There is a 6-pane window underneath the storefront roof, with two large panes on the outside and four panes in the middle — two larger panes on the top and two smaller ones underneath. To the right of the window is a barber’s pole, still spinning. Above the storefront consists the brick facade of the residential rooms, with three stories of canted bay windows, and segmental window headers with keystones. To the left of the building is a parking lot — which used to contain another building with a similar yet smaller archetype of the “Barbershop,” now demolished— where there are spaces available for a maximum capacity of fifteen cars. Behind the building, there are wooden stairs leading to each floor of the residential building, all doors of which contain numbered locks.
(1) Social History Source: New Haven Land Records
(2) Historic Resources Inventory Building and Structures
(3) New Haven Street Guide: Social History Source on tenants: 1923, 1930, 1942-1943, 1950, 1960, 1976, 1980, 1989, 1999 Editions.
(4) Social History Source on Reaves Barbershop: https://www.nhregister.com/connecticut/article/New-Haven-barber-hanging-up-the-shears-after-61-11359507.php
(5) Dimension Source and Current Owner Source: Vision Government Solutions. http://gis.vgsi.com/newhavenct/Parcel.aspx?Pid=16941
(6) Sanborn Maps, 1913, 1930. Photo Credit: Dai Dai Otaka, 2018
Archive Documents: Photo Credit: Dai Dai Otaka, 2018
51 Dixwell Frontal Photo: Photo Credit: Dai Dai Otaka, 2018
Researcher
Dai Dai Otaka
Last Updated
February 20, 2018 at 9:25 PM EST
Style
Colonial RevivalCurrent Use
ResidentialEra
1860-1910Neighborhood
OtherYear Built
1898
Architect
Jeremiah J. Sullivan
Roof Types
GableStructural Conditions
Good
Street Visibilities
Yes
Threats
None knownExternal Conditions
Good
Dimensions
Retail Area (store/basement) 1,260 sq ft; Residential Rooms (apartment) 3,600 sq ft; Total Living Area 4,860 sq ft. Gross Area: 6,438
Street Visibilities
Yes
Owner
51 Dixwell Avenue LLC
Client
Isadore Stein; Franke A. Rourke
Historic Uses
CommercialResidentialBarbershop



Comments
You are not logged in! Please log in to comment.