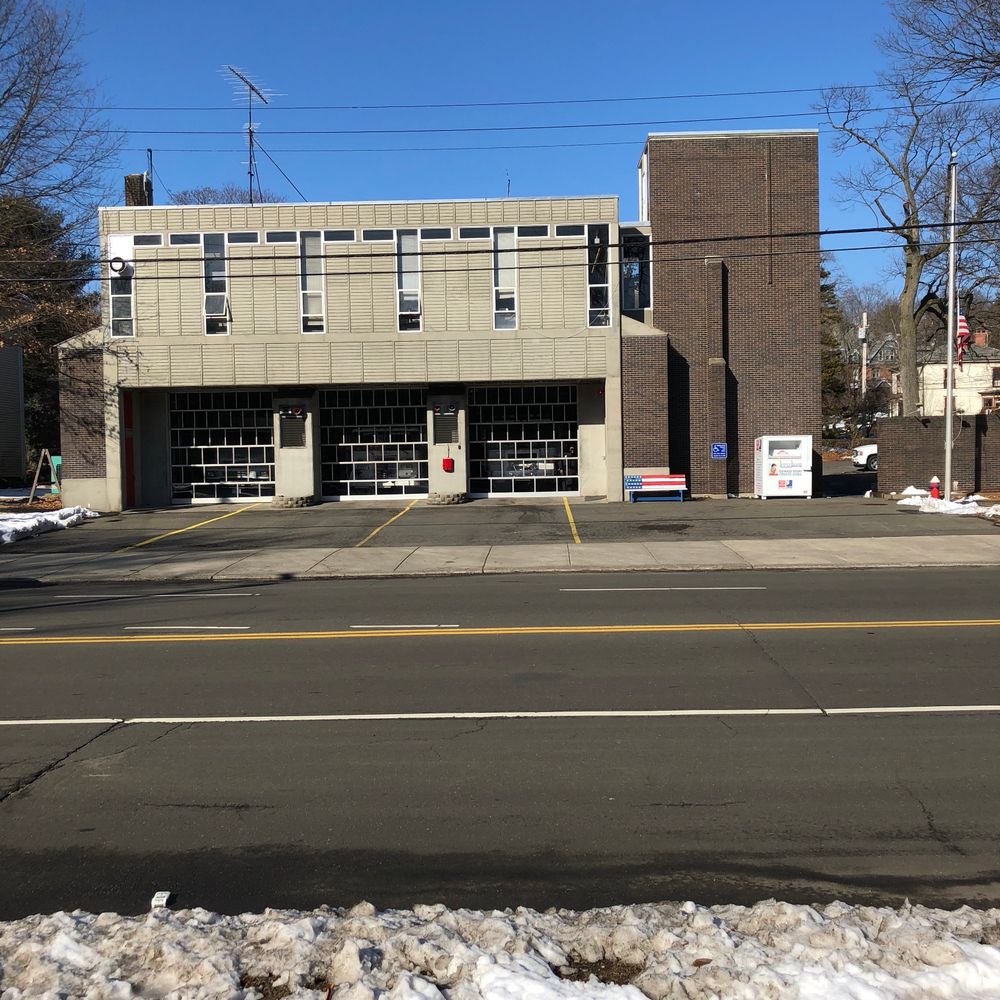
Whitney Station
350 Whitney Avenue
Part of the Whitney Historic District, Whitney Station is an exemplary model of Millard’s Architectural style of exploiting the brutalist functionality of International Style Architecture while simultaneously incorporating neighboring styles of brick and clapboard. Thus the neighborhood of Prospect Hill experiences an architectural taste where industrial and commercial buildings blend seamlessly with the neighboring residences. With historic and current uses both being what the name calls for, a firehouse, the geometrical mass of concrete and brick stands, visible from the street view, but half hidden in the theme of architecture omnipresent in on the street. The firehouse is open to the public during business hours, however there are always officers on duty in case of an emergency in the area. Patriotism flying in not only the American Flag staffed in the front yard but also the painted front bench, Whitney Station is home to Engine Company 8.
Built by the City of New Haven for the City of New Haven Fire Department.
Looking at the sanborn maps below, analyzing the difference between 1924 and 1973, it appears most of the residential homes surrounding the site were already constructed. The original plot of land was one third the width (north to south), the other ‘two thirds’ of today’s plot contained what appears to be other residential or commercial buildings. There is a great possibility, that whatever buildings were overthrown by the construction of the fire station likely resembled those of Figure 4; quite possibly all being built by the same architect. These residential properties were documented under the addresses 346 and 352 Whitney Avenue. According to the 1924 sanborn map legend, these plots were once two - story dwellings, frame buildings. 352 Whitney Avenue plot also had an open hoist way on the property. However, under the 1973 map, the fire station rests on a single plot, addressed 350 Whitney Avenue.
According to the sanborn map legends, the fire station is a fire proof building built in 1962 (FPX-1962), but with walls made of mixed construction of concrete blocks and brick faced (CB BR F). The firehouse has reinforced concrete framing, floors, and roofing (A-1-a). Thus the sanborn map from 1973 agrees with inventory and data from national registers as documented below.
As described above, the building has served as a firehouse for the City of New Haven Fire Department since built in 1962.
The three architects, Carlin, Millard, and Pozzi, utilized the International Style of Architecture and as a model for the style of Brutalism. Brutalism, arising in the era of 1950s through the 1970s, “exhibited force and action amongst functionality” according to Scully, as seen in the firehouse’s display of stone and brick exterior (3). Vincent Scully praised Millard’s work calling it “ an active concrete castle, at the respected scale of traditional residential street of clapboarded wooden houses” (3) .The masonry was built into reinforced rectangular structures. The exterior was divided in half: brick and molded concrete. This division was the architects’ method for unifying the architectural styles of neighboring buildings. As seen in the the adjacent houses (Figure 4.), which display the wooden clapboard facades, that author Elizabeth Mills Brown considers to encompass an “English cottage appearance” (4). On the other hand, the brick work blends seamlessly with the all brick exterior of the New Haven Planned Parenthood Building, located directly across Whitney Ave (Figure 6). Interestingly, beyond the intersection of Lawrence and Whitney, the architecture switches drastically to more Queen Anne influence (Figure 5).
The building exerts powerful masses of reinforced geometric shapes, facade is composed of brick and concrete; the concrete molded to resemble the ‘clapboard’ exterior of the houses. The coloring of the brick and masonry is gives off more neutral and earthy tones, allowing the pastels of the adjacent buildings to be illuminated by contrast. Interestingly, it is no taller than the adjacent buildings, even those across Lawerence St. Thus it seems the architects opted for this mass of solidity to serve as a foundation as well as an attraction for the eye, without distracting from the overall architectural mood amongst other Whitney Avenue buildings.
On the first floor of the facade, the three symmetrical garage doors present an array of rectangular glass panels, stacked vertically, decreasing in width as the panes get higher; the metal framing highlighting a brick-like pattern. The pattern of the garage windows could have been designed to represent the reinforced structure that is the sheer brute, functionality and reliability that is the fire station to the neighborhood of Prospect Hill; also reflecting back upon the motifs of mid-20th century Brutalism.
The second floor facade is ornate with, again rectangular window forming a symmetrical pattern of T’s. Like with the garage windows, the T’s could have been symbolic for the architect(s), reaching out toward the adjacent buildings and rooting them in the fire station, in the earth. This could again represent the importance of the building in a societal setting. Having the fire station provides a sense of security and safety to the other tenants and residents in the Whitney Avenue District. Jetting out from the north and south. sides of the garage are two rectangular columns topped with half gables made of concrete and brick. The rooftop is flat. The tower on the southwest side of the building is rectangular and made of brick; the west side of the tower is lined with a vertical column of rectangular windowpanes. The rest of the building appears windowless. The exterior divided in half: molded concrete on top and brick on the bottom. A parking lot sits to the south of the building and a flag pole stands in the front (west) near a brick placard with the name of the station.
- 1.“New Haven, CT Online Assessment Database.” Vision Government Solutions, Vision Government Solutions, Inc., 1 Oct. 2016,"
- 2. "National Register of Historic Places." United States Department of the Interior, National Park Service. 2 February 1989.
- 3.“American Architecture and Urbanism.” Vincent Joseph Scully, Praeger (209-210), 1973
- 4.Mills Brown , Elizabeth. YaleUniversity Press, 1976.
- 5.“Sanborn Maps of New Haven.” Sanborn Map Company, Pelham, NY 1924.
- 6.“Sanborn Maps of New Haven.” Sanborn Map Company, Pelham, NY 1973.
- 7."Historic Resources Inventory Form for Buildings and Structures". Connecticut Historical Commission. 20 March 1981.
Researcher
Lindsay Kuss
Date Researched
Entry Created
N/A Date
Last Updated
February 26, 2018 at 6:38 PM EST by null
Historic Name
Style
BrutalistCurrent Use
FirehouseEra
1950-1980Neighborhood
OtherTours
The Whitney Avenue WalkYear Built
1962
Architect
Carlin, Millard, Pozzi
Current Tenant
Roof Types
FlatGableStructural Conditions
Very Good
Street Visibilities
Yes
Threats
None knownExternal Conditions
Very Good
Dimensions
80' x 95'
Street Visibilities
Yes
Owner
City of New Haven
Ownernishp Type
Client
City of New Haven Fire Department
Historic Uses
Firehouse
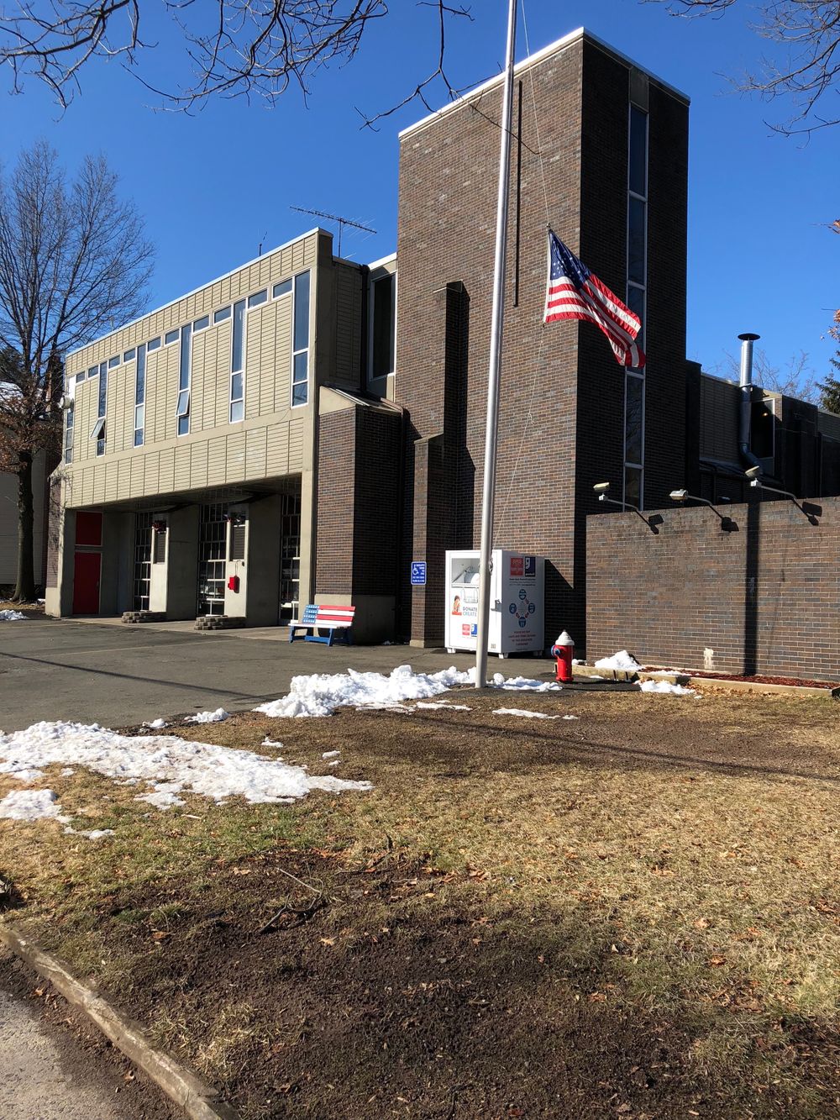
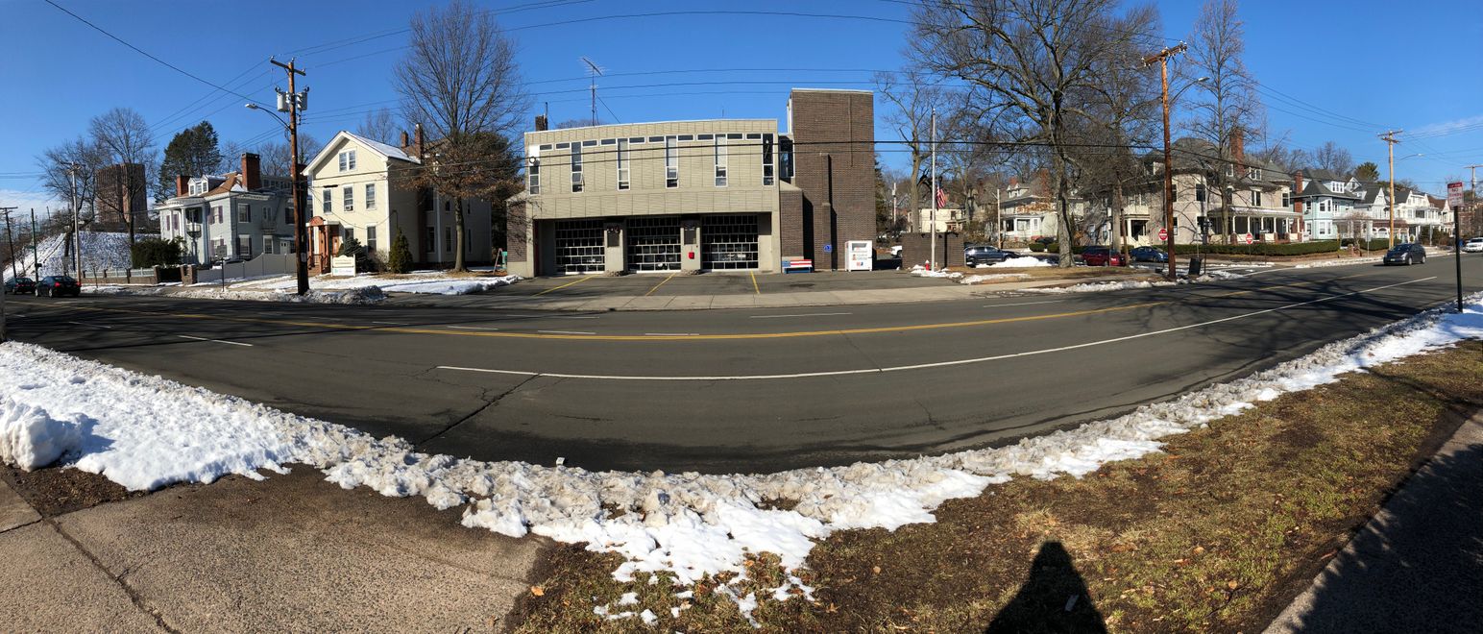
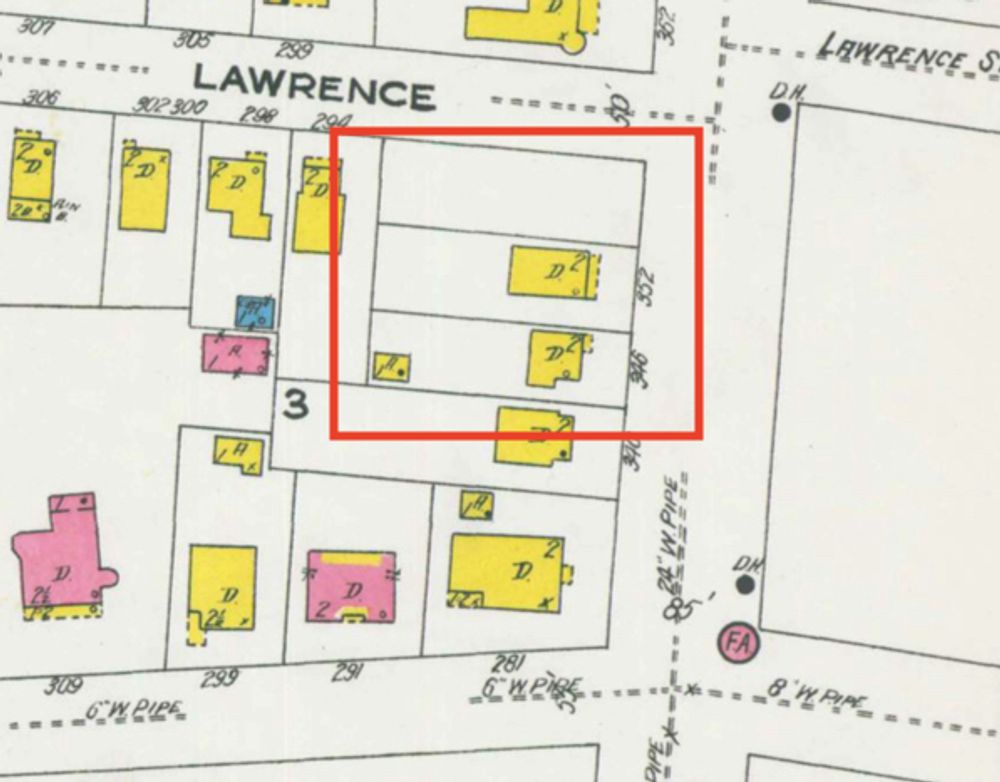
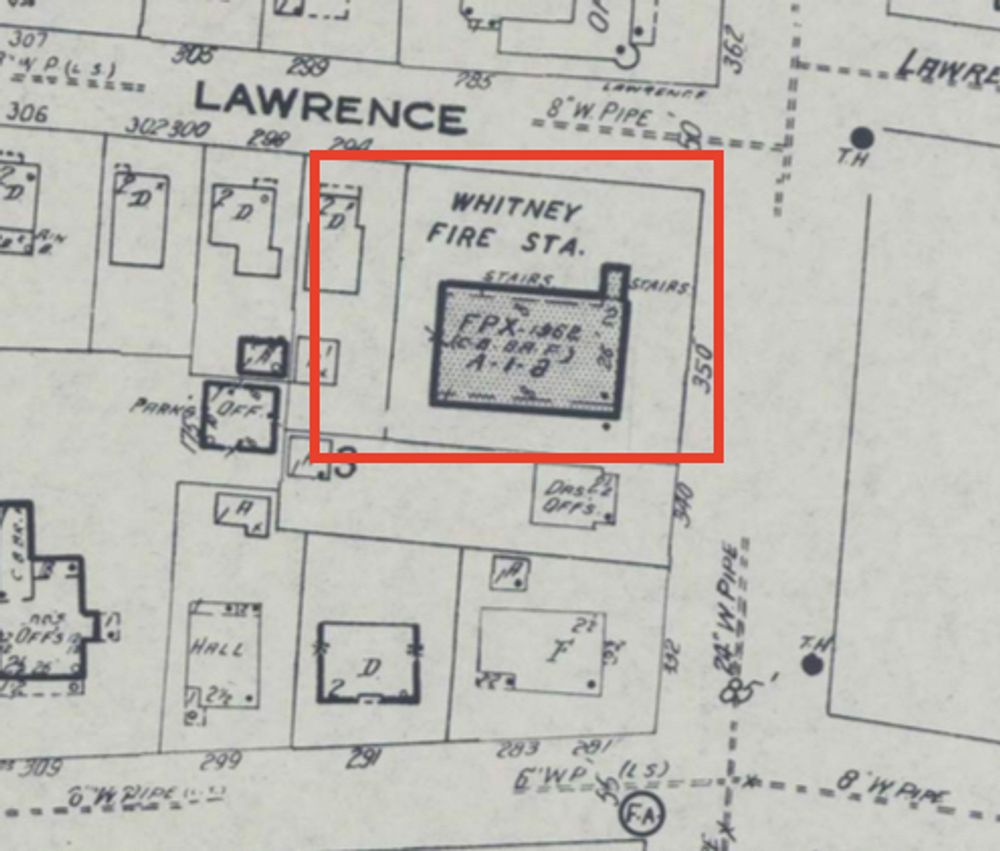

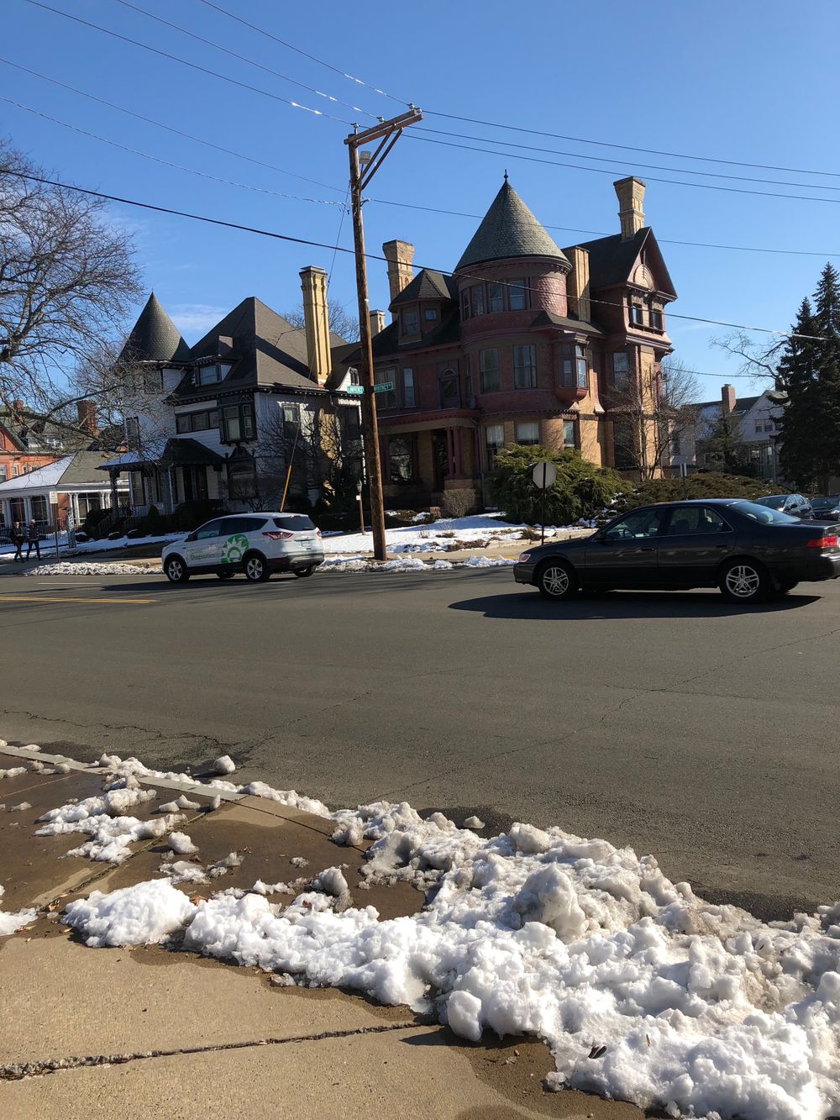
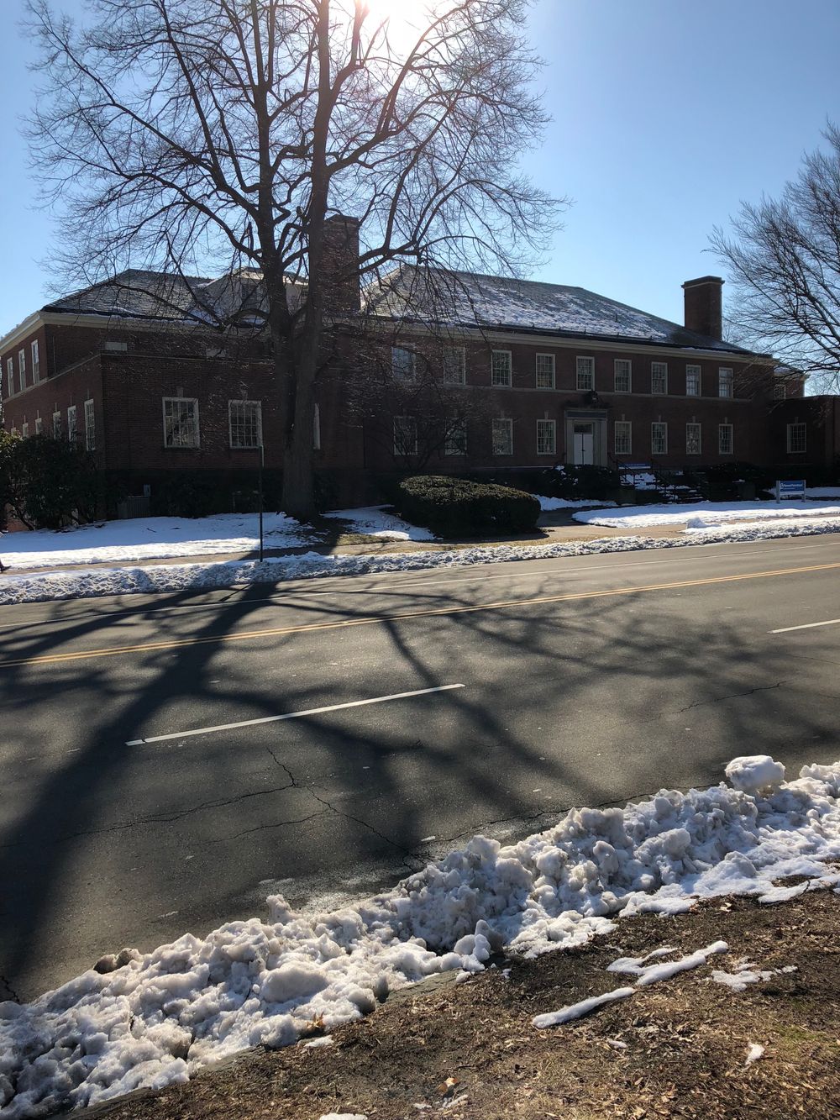
Comments
You are not logged in! Please log in to comment.