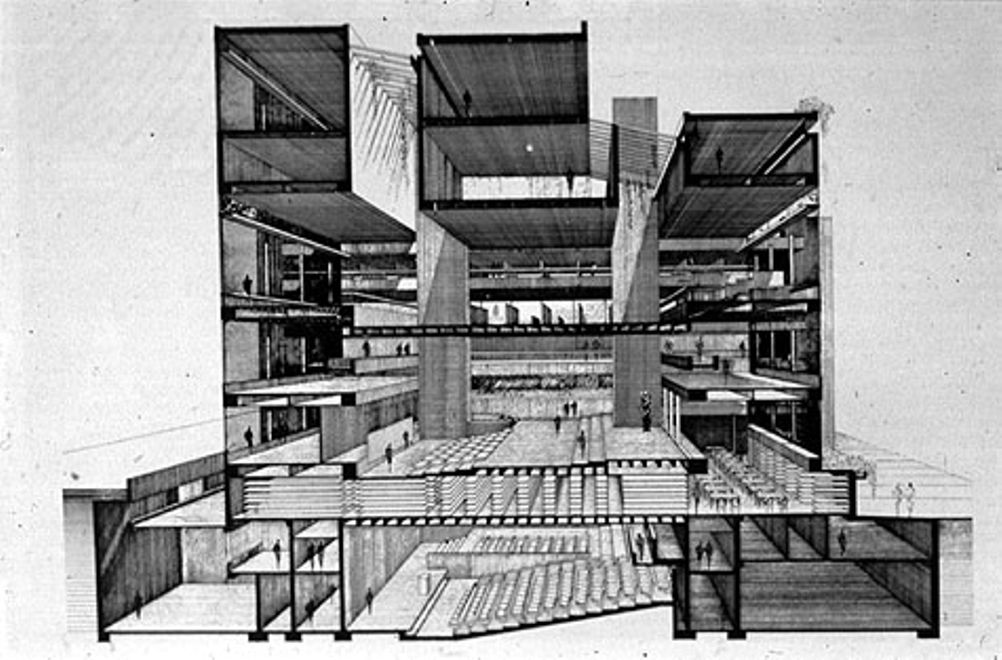
Rudolph Hall
180 York Street, New Haven, CT 06511
Paul Rudolph designed the Art and Architecture Building to house Yale’s painters, sculptors, and architects in 1963, after he’d ridden the wave of midcentury modernism to the top of the university’s architecture department. Anchoring the corner of Chapel and York Streets, the building is modern insofar as it is ahistorical, and utterly uninterested in making you comfortable—the pillars’ edges are jagged. Some thought the A&A daring, others brutal. It secured Rudolph’s legacy, but crashed his career: two years after its completion, he abdicated his chairmanship, leaving behind a mess of graffiti and “favelas” constructed by students hiding from the concrete. A 1969 fire burned away the graffiti and paprika-orange carpets and cleansed the A&A down to its guts. Yet the prohibitive cost of demolishing the byzantine behemoth kept it standing in ugly, tortured reanimation until 2008, when Robert A. M. Stern, then dean of the School of Architecture, threw all the paprika and plaster back in as part of a comprehensive restoration. Renaming the building Rudolph Hall, he commissioned an exhibition celebrating the architect’s career, where people said things like, “He was unbelievably energetic and full of passion—and he scared the hell out of us as well.”
--
Both the Yale School of Architecture and Department of the History of Art occupy the building complex at the corner of York and Chapel, composed of Rudolph Hall and the Jeffrey H. Loria Center. Known as the Art and Architecture Building when it was built in 1963, Rudolph Hall is all hammered concrete and rough edges. Its brutalist style contrasts beautifully with Louis Kahn’s Yale University Art Gallery and British Art Museum, which round out the intersection. The Loria Center, designed by Gwathmey Siegel & Associates, adds a postmodern feel to the area.
Yale School of Art (painters, sculptors)
The structure that preceded the Art and Architecture Building stood at the corner of Chapel and York as early as 1886, when it appeared on a Sanborn Fire Insurance map as a two-and-a-half story brick structure set back from the street. Yale hadn’t yet penetrated the area: a vapor and bath house, rather than the Yale Daily News building, abutted the property. A brick commercial strip faced the lot from across Chapel, hinting at the street’s retail-heavy future. By the turn of the twentieth century, Yale had made its presence felt. A few yards down Chapel, Duncan Hall was housing students; in the opposite direction, Scull and Bones [sic], Kent Chemical Laboratory, and various other university buildings abounded. 184 York, where the A&A would eventually rise, now hosted The University Club, whose 19th-century structure boasted a three-story addition in the back. By 1924, the building sported further brick additions, and housed the Collegiate Preparatory School. Behind it, Duncan Hall had become the Duncan Hotel, with Eldorado Apartments filling in the space between the properties. Yale, meanwhile, was in the middle of redeveloping its landholdings: Harkness Memorial Quadrangle now took up the entire block defined by Elm, High, York, and Library Walk, while other university property—the future Jonathan Edwards College—was under construction closer to Chapel Street. Private retail still held its own on Chapel itself.
By the time the Art and Architecture Building was completed in 1963, however, the north side of Chapel from High to York had been completely conquered by the university. Street Hall, the Yale University Art Gallery, and Louis Kahn’s Art Gallery addition constituted a row of collegiate arts completed by the A&A’s rough concrete form.
The Art and Architecture building was designed by Paul Rudolph, then chair of the Yale’s Architecture department. The brutalist style he envisioned for the building differed considerably from Louis Kahn’s Yale University Art Gallery, located just across York Street (7). The gallery’s trim curtains of glass seem feeble compared to the solid concrete walls of the A&A. This division of styles—exacerbated by the Collegiate Gothic Jonathan Edwards College next to the gallery—strains the unity of this portion of Yale’s campus. Whether the area feels chaotic or vibrant is up to the viewer.
Many, many complications arose within Rudolph’s structure as the years went on. The spaces designated for sculptors and painters (in the subbasement and on the top floor, respectively) lacked the quality of the architects’ studios. For instance, the subbasement’s low ceilings forced the sculptors to construct their works in pieces, carry each piece up the stairs, then assemble them elsewhere in the building. The artists’ studio spaces, meanwhile, felt tiny, with the ragged concrete walls constantly closing in (8). The use of space also seemed inconsistent: some areas, like the library, evoked depth and light; others, like Hastings Hall in the basement, felt like a tomb (9). Many who used the building despised it, at least initially.
In 1969, a fire damaged the upper floors of the building. Firefighters flooded the lower levels while trying to control the blaze. Interior and exterior alterations followed, compromising Rudolph’s original vision for the structure. Windows were boarded up, and additional levels were added to the building. (10). Under Rudolph’s successor, the postmodernist Charles Moore, maintenance of the oft-hated building lagged. Combined with fire safety violations, this neglect necessitated an expensive, thorough restoration.
Dean Robert A. M. Stern spearheaded the building’s renovation, hiring Gwathmey Siegel & Associates to not only restore its interior but to also construct an adjoining building, the Loria Center for the History of Art (11). The main problem Gwathmey faced was creating fluidity between the two structures, a puzzle that was only partly solved. Still, the restoration and expansion illustrated Gwathmey’s devotion to the building’s gray exterior and massive windows. Through the installation of ventilation, the demolition of unnecessary interior levels, and the restoration of Rudolph’s original windows, the A&A reemerged from its disgraced past (12).
The new building complex was completed in September 2008. The A&A was renamed Rudolph Hall to commemorate the influential and controversial architect.
This building is located in the corner of the intersection of York and Chapel Street. The surrounding area consists of other Yale buildings, like the University Art Gallery, the Repertory Theater, and Jonathan Edwards College. It is also surrounded by non-Yale buildings, which house Book Trader Café, Anaya Sushi, Insomnia Cookies, and The Juice Box. With its museums and eateries, the neighborhood is centered around leisure and entertainment. Street lamps on Chapel Street illuminate the area at dusk, giving it a peaceful feel. At its intersection with York, Chapel Street jumps a few yards to the south; Rudolph Hall graces this irregular corner with a grand concrete tower. The School of Art is further down Chapel.
This nine-story brutalist building, with its exposed concrete and rugged edges, is clearly distinguishable from the rest of Yale University’s campus. The building’s large windows frame the seven visible stories, and allow passersby to peer inside the building. From the outside, the studios, classrooms, staircases and library can be seen through glass flanked by thick concrete towers. The contrast between the left and right side of the complex can be seen in the difference in form and material (1). The expansion, constructed in 2008 according to Gwathmey’s designs, is covered in limestone and zinc panels (2). They complement the ragged concrete, now half a century old, dressing Rudolph Hall. Dividing these two structures is a vertical stretch of glass windows. To its left, snuggled between two concrete pillars, is Rudolph Hall’s grand entrance staircase. It encourages you to ascend, to step off the sidewalk, to lose yourself within the building.
1. Gwathmey Siegel Kaufman Architects. “Yale’s Art & Architecture Building Rededicated.” Gwathmey Siegel Kaufman Architects llc. http://www.gwathmey-siegel.com/yales-art-architecture-building-rededicated/.
2. Gwathmey Siegel Kaufman Architects. “Yale Arts Complex.”Gwathmey Siegel Kaufman Architects llc.http://www.gwathmey-siegel.com/pdf/200515.pdf
3. Yale University. “A New Home for the Arts.” YouTube video, 12:54. January 13, 2009. https://www.youtube.com/watch?v=zeySbuVIjJ8.
4. Sanborn Map Company of New York, Insurance Maps of New Haven Connecticut, Volume 1, 1901, 3.
5. Sanborn Map Company of New York, Insurance Maps of New Haven Connecticut, Volume 2, 1923, 203.
6. New Haven Directory (New Haven: Price & Lee Co., 1970,1100).
7. Ouroussoff, Nicolai. “Yale Revelation: Renewal for a Building and Its Designer.” New York Times, August 27, 2008. http://www.nytimes.com/2008/08/28/arts/design/28yale.html.
8. Branch, Alden Mark. “The Building That Won’t Go Away.” Yale Alumni Magazine. February 1998. http://archives.yalealumnimagazine.com/issues/98_02/AA.html.
9. Eggener, Keith. ““An architecture which is whole”.”Places Journal (June 2015) https://placesjournal.org/article/future-archive-an-architecture-which-is-whole/#footnote_28.
10. Mairs, Jessica. “Brutalist buildings: Yale Art and Architecture Building, Connecticut by Paul Rudolph.” Dezeen. September 16, 2014. https://www.dezeen.com/2014/09/26/yale-art-and-architecture-building-paul-rudolph-brutalism/.
11. “Restored, Renovated and Renamed Paul Rudolph Hall Is Rededicated.” Yale News. November 14, 2008. https://news.yale.edu/2008/11/14/restored-renovated-and-renamed-paul-rudolph-hall-rededicated#.
12. Yale University. “A New Home for the Arts.” YouTube video, 12:54. January 13, 2009. https://www.youtube.com/watch?v=zeySbuVIjJ8.
Researcher
GMC, 2018; RJS, 2018
Date Researched
Entry Created
N/A Date
Last Updated
August 21, 2018 at 3:37 PM EST by null
Historic Name
Style
ModernistBrutalistCurrent Use
InstitutionalEra
1950-1980Neighborhood
Chapel WestTours
Historic Chapel West and Dwight EdgewoodYear Built
1963
Architect
Paul Rudolph
Current Tenant
Yale School of Architecture
Roof Types
FlatStructural Conditions
Good
Street Visibilities
Yes
Threats
None knownExternal Conditions
Very Good
Dimensions
150' x 145'
Street Visibilities
Yes
Owner
Yale University
Ownernishp Type
Client
Yale University
Historic Uses
School
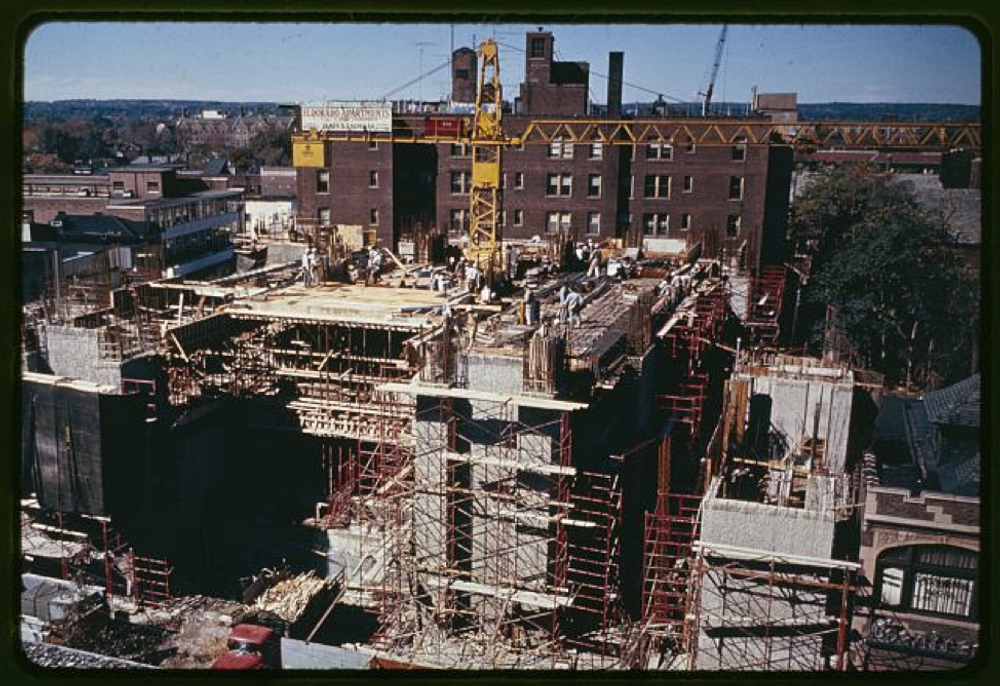
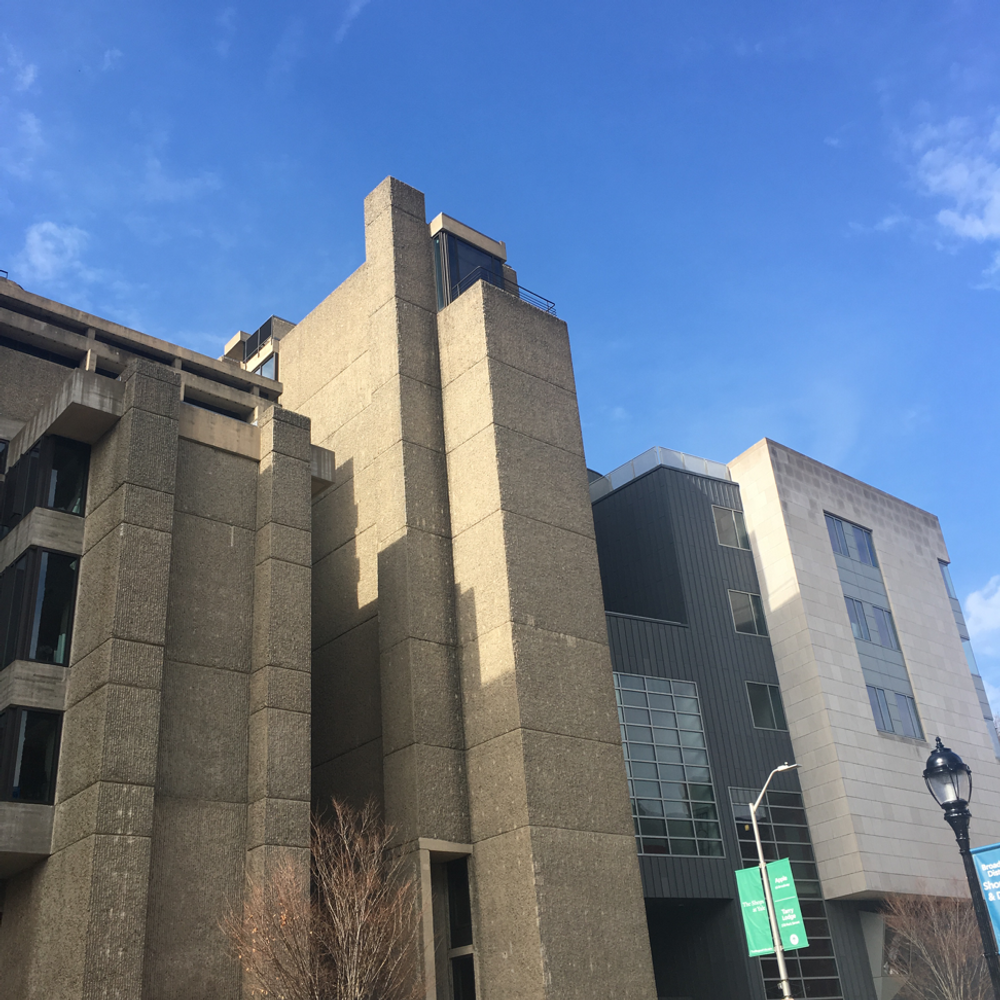
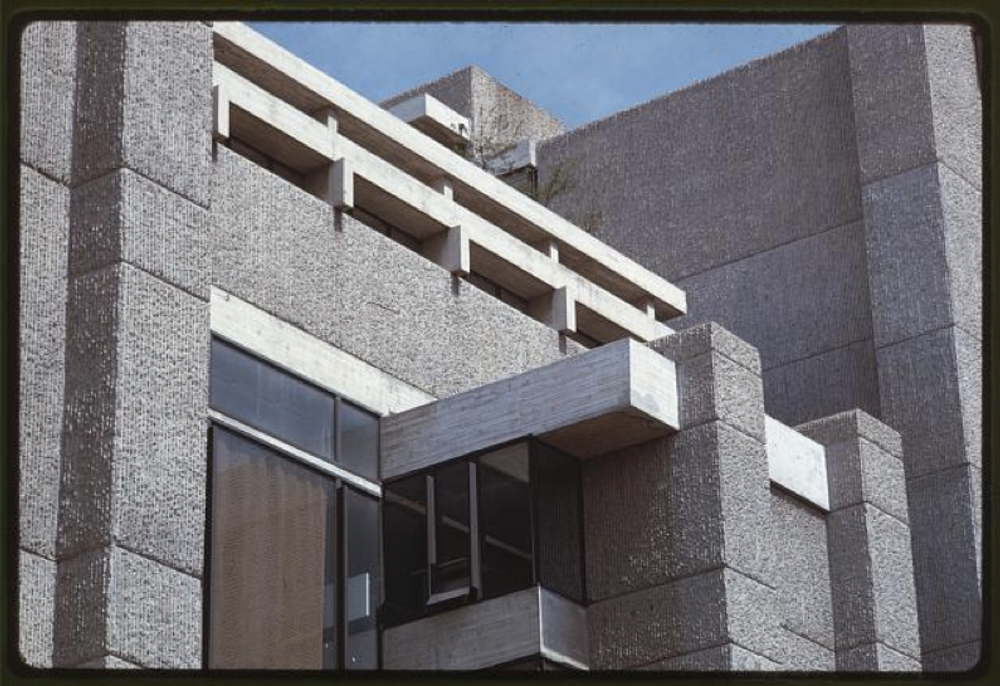
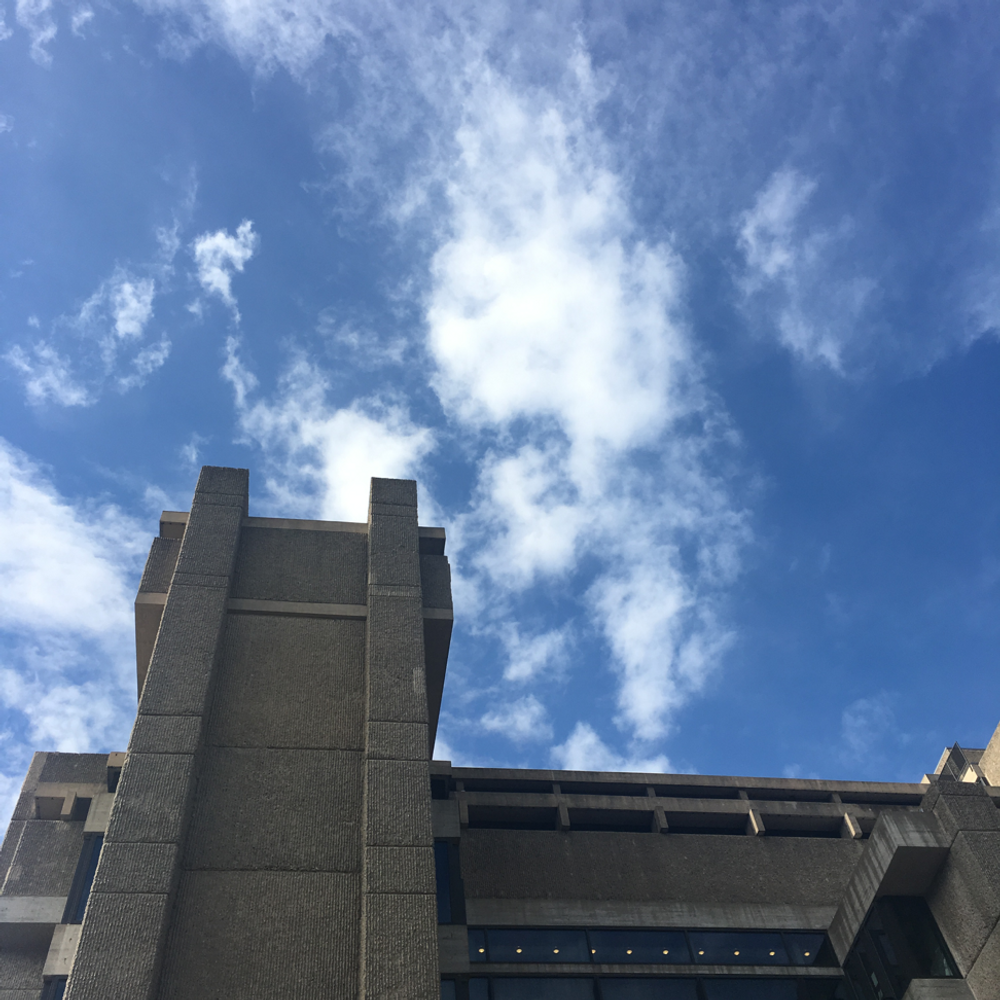
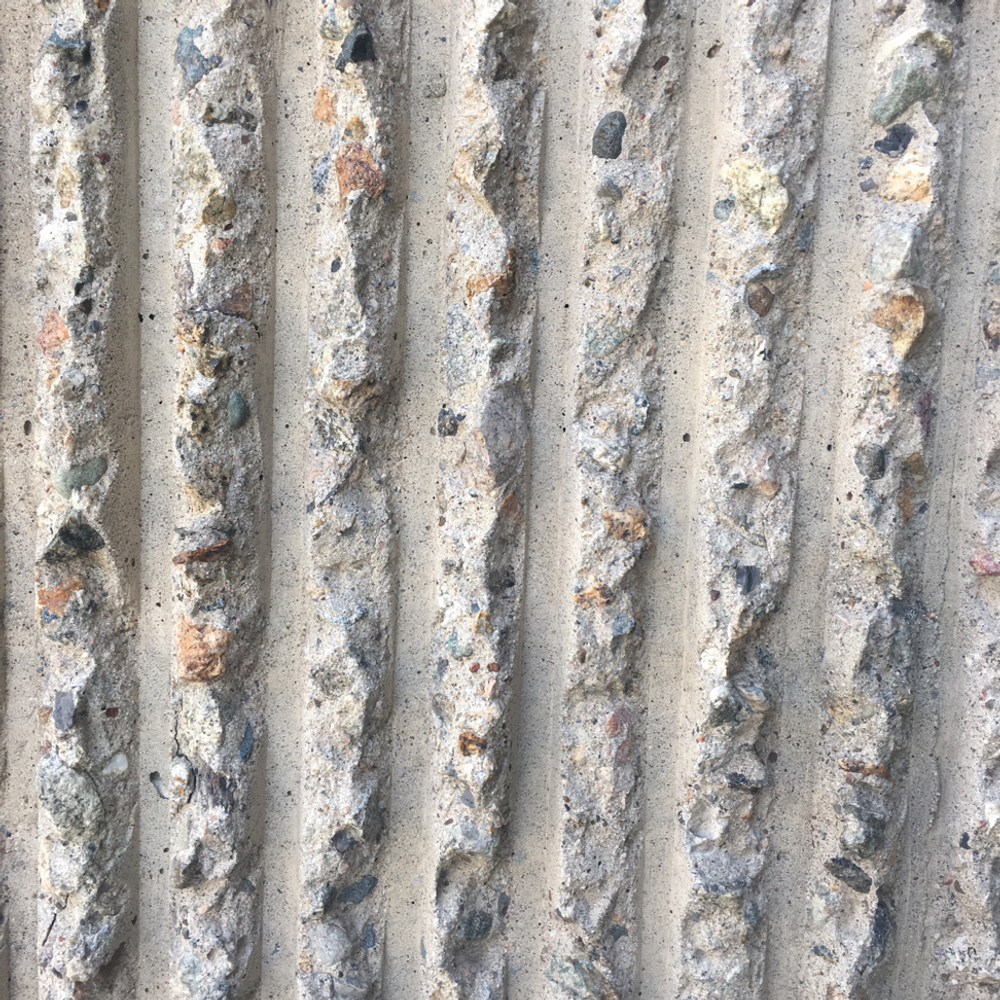
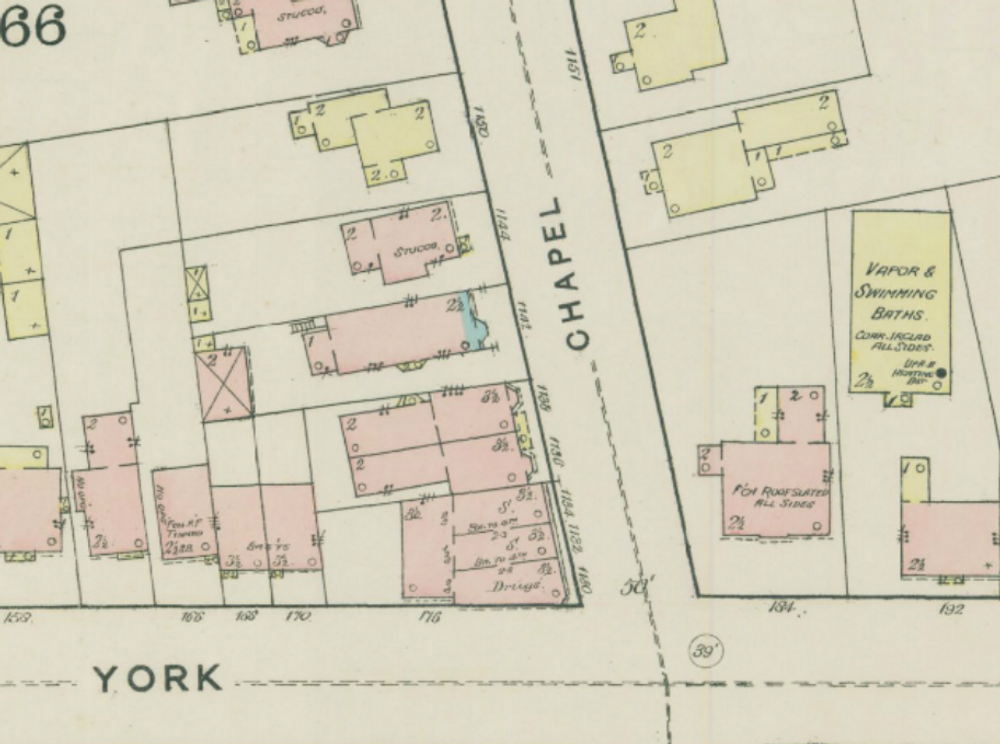
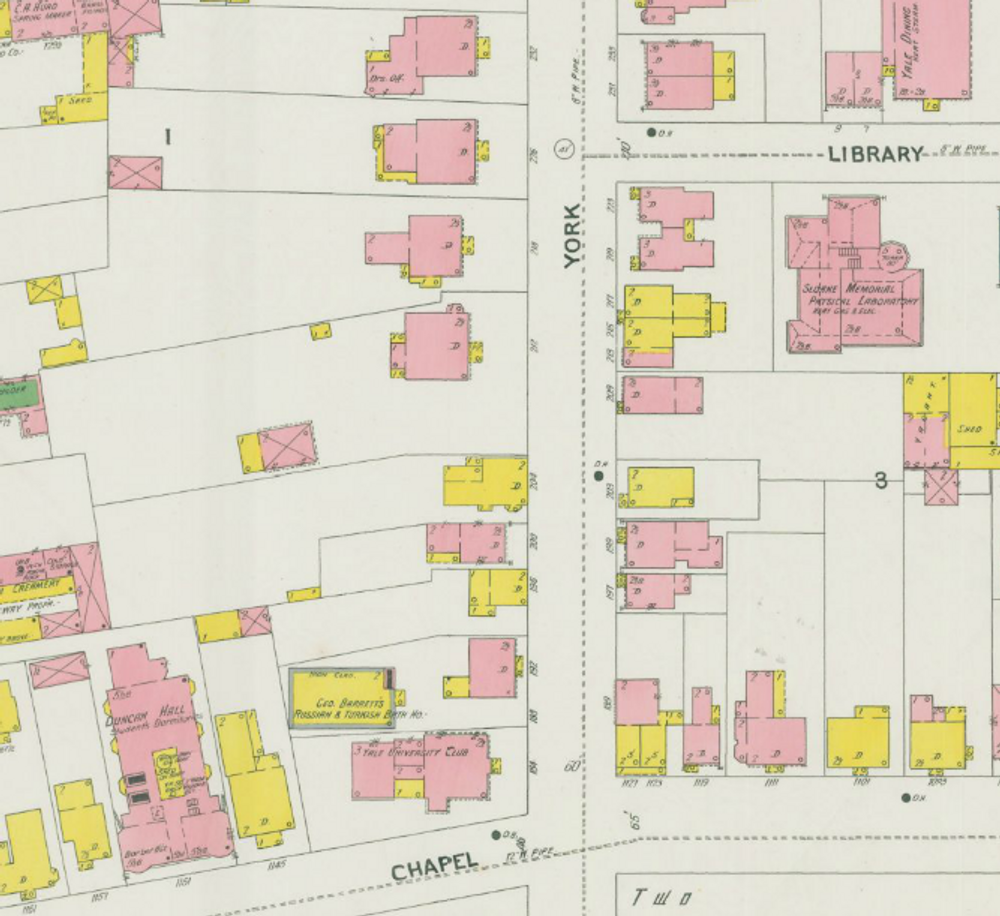
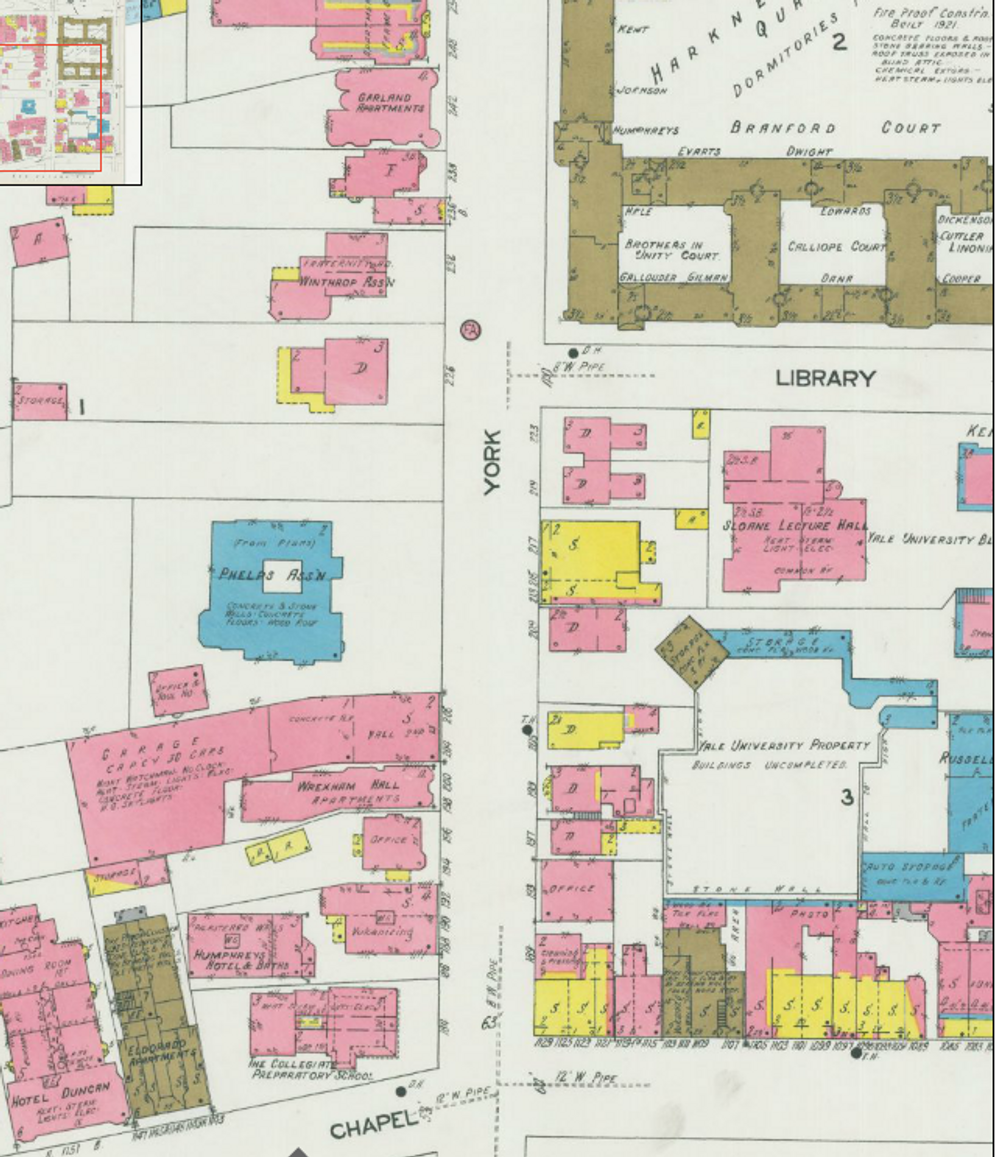
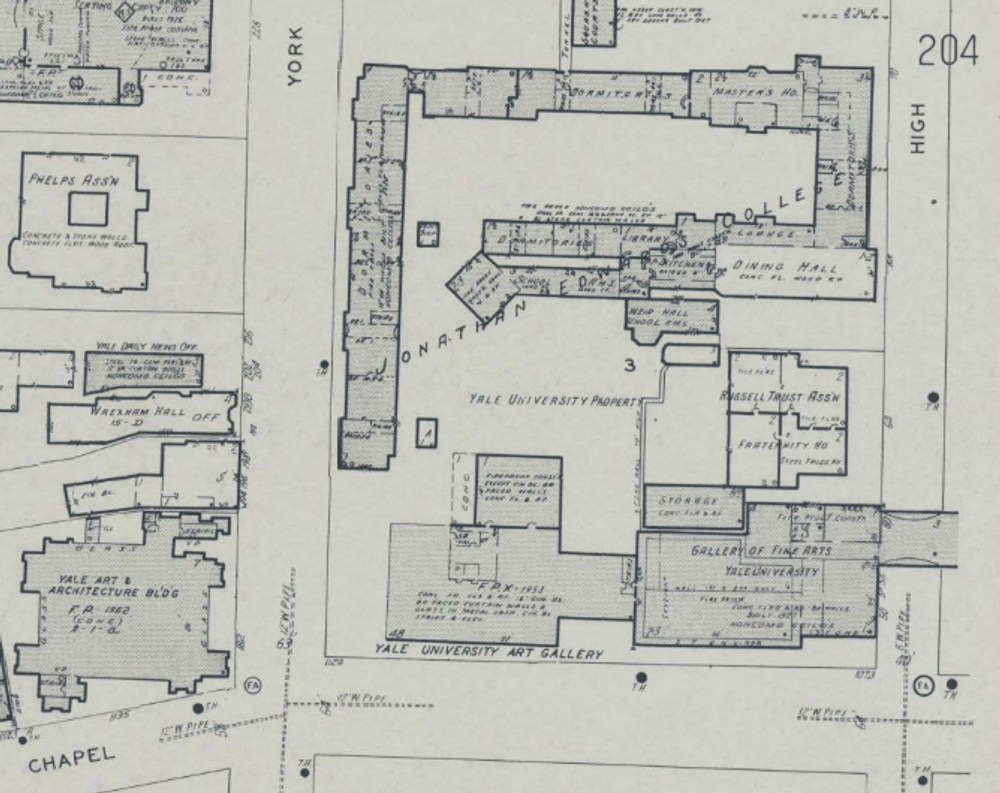
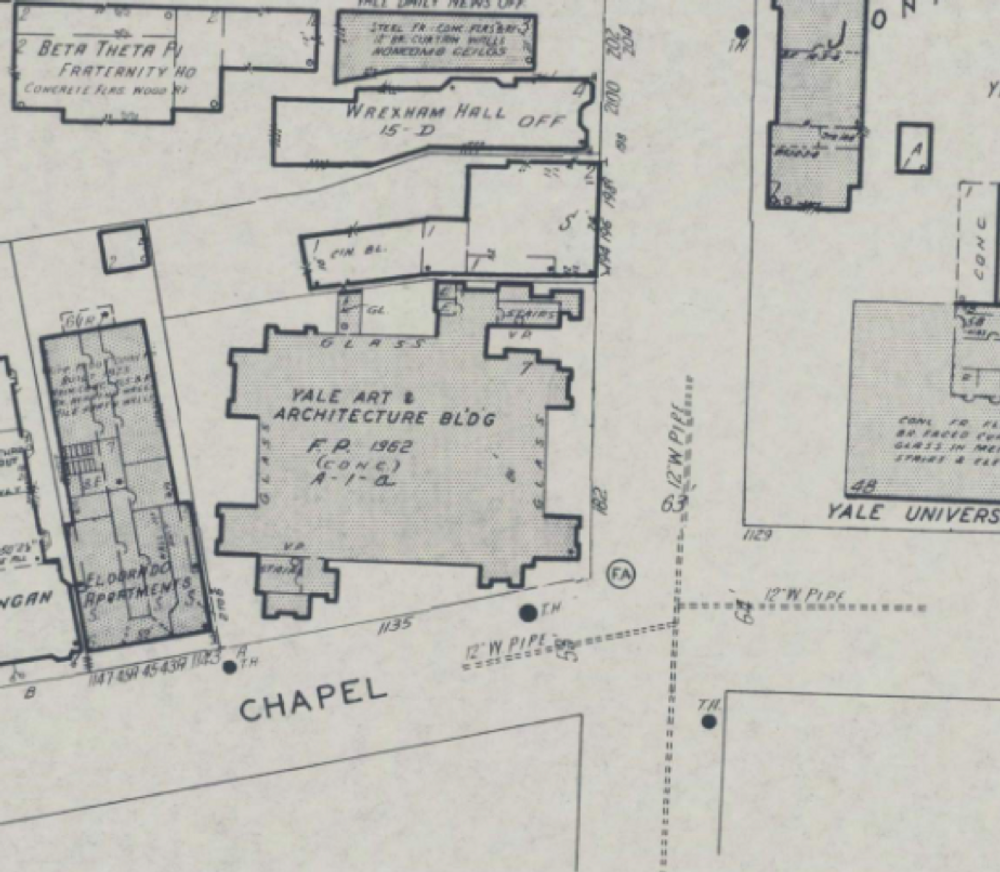
Comments
You are not logged in! Please log in to comment.