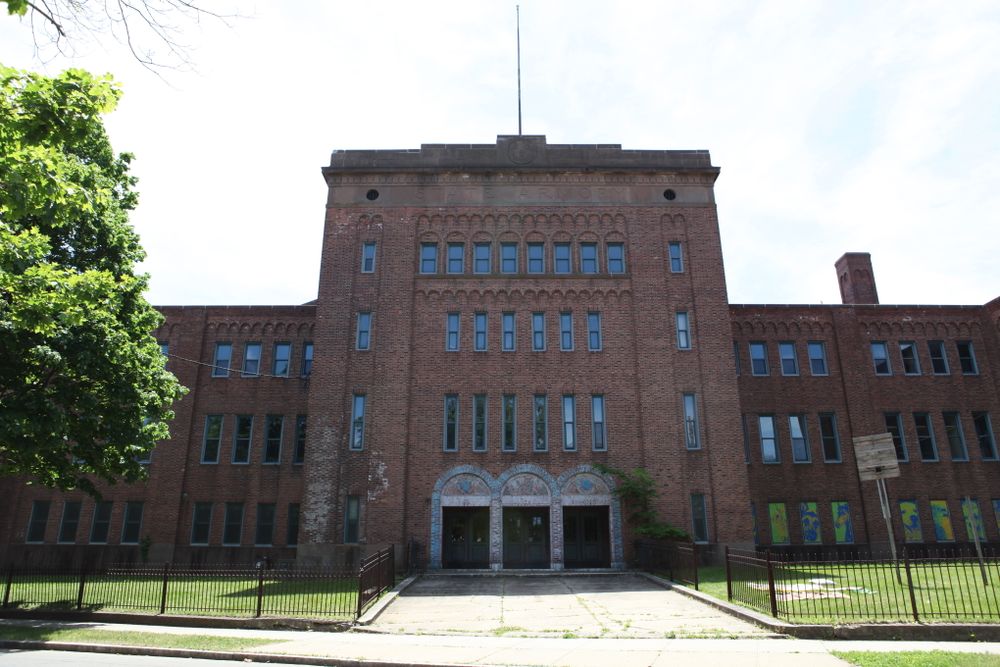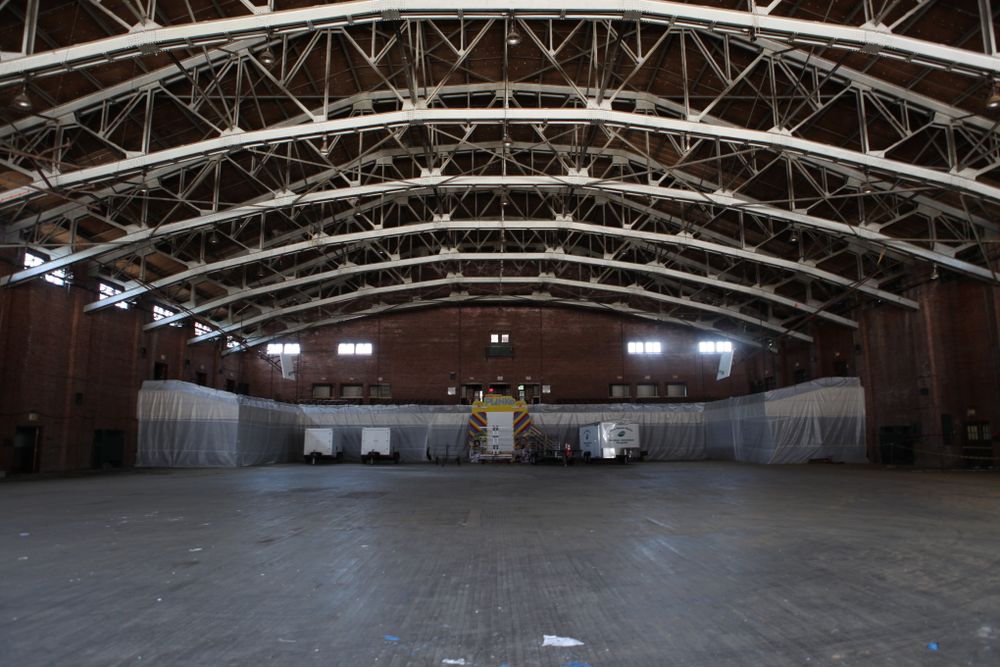
Goffe Street Armory
270 Goffe Street
An empty landmark on Goffe Street facing a public park. Built in 1928-1930 for the 102nd Regiment New Haven State Militia, with many meeting rooms and offices as well as a massive drill hall in the rear of the building. Today it is owned by the City of New Haven which uses it for temporary storage. But it is mostly empty and not being actively maintained. Once a year it is activate for City-Wide Open Studios, an event in October, by the local non-profit ArtSpace.
The building has a rich social history as the active home of the state militias, a place for storing weapons, drilling, meetings, and rituals. The wide span of the drill hall also made it perfect for large events and the Armory is also known for hosting proms and concerts, notably Frank Sinatra, who played the Armory.
This building replaced the Meadow Street Armory. Campaign for new, modern building to replace the old armory began in 1913. Armories like these were occupied by a number of distinct units and the Meadow Street Armory was over capacity. Space for arms and material also maxed out.
This building replaced the Meadow Street Armory. Campaign for new, modern building to replace the old armory began in 1913. Armories like these were occupied by a number of distinct units and the Meadow Street Armory was over capacity. Space for arms and material also maxed out.
On the same block as the New Haven Juvenile Court, a State institution. Facing De Gale Field, a park with baseball diamonds, basketball courts, a children's play area, a band shell, and unprogrammed fields and shaded areas. A church and parking lot occupy nearby corners, and a street of small houses also faces the Armory.
The architect was Quartermaster General Morris Payne, also a partner in the New London firm Payne & Keefe. Initial drawings called for the headquaraters of two regiments: the 102nd Infrantry and 118th Medical, and 16 rooms including a drill shed of 125' x 225'. Ultimately, the CT General Assembly also mandated space for the Second Company of Governor's Foot Guards.
Work commenced in 1928. New Haven architect Dwight Smith assisted with the project. Estimated cost: $850,000 - $900,000. Second largest building of its kind ever constructed in Connecticut.
The building is set at an angle on the lot. Three- and four-story U-shaped "head house" facing Goffe Street. Wings extend down Hudson and County Streets.
In their book on Connecticut Armories, Rossano and Donohue call the building a "streamlined Military Romanesque style," referring to the arcaded brick corbel tables that give a medieval fort-like quality to the structure. Roofline of "head house" defined by limestone parapet and the words "State Armory" mark the central pavilion.
"Balanced and (seemingly symmetrical, the Goffe Street façade consisted of five alternately projecting and recessed blocks, with tall, narrow window openings framed by lintels of soldier course bricks and molded concrete sills. The entire structure rested on a raised foundation composed of smooth ashlar brownstone blocks." (Built to Serve, p. 126).
Work commenced in 1928. New Haven architect Dwight Smith assisted with the project. Estimated cost: $850,000 - $900,000. Second largest building of its kind ever constructed in Connecticut.
The building is set at an angle on the lot. Three- and four-story U-shaped "head house" facing Goffe Street. Wings extend down Hudson and County Streets.
In their book on Connecticut Armories, Rossano and Donohue call the building a "streamlined Military Romanesque style," referring to the arcaded brick corbel tables that give a medieval fort-like quality to the structure. Roofline of "head house" defined by limestone parapet and the words "State Armory" mark the central pavilion.
"Balanced and (seemingly symmetrical, the Goffe Street façade consisted of five alternately projecting and recessed blocks, with tall, narrow window openings framed by lintels of soldier course bricks and molded concrete sills. The entire structure rested on a raised foundation composed of smooth ashlar brownstone blocks." (Built to Serve, p. 126).
Geoffrey L. Rossano and Mary M. Donohue, Built to Serve: Connecticut's National Guard Armories, 1865-1940. (2003: Connecticut Historical Commission).
Connecticut Historical Commission, Historic Resources Inventory #3414, compiled by Peter Haller and Paul Loether, 5/29/1984, New Haven Preservation Trust.
Connecticut Historical Commission, Historic Resources Inventory #3414, compiled by Peter Haller and Paul Loether, 5/29/1984, New Haven Preservation Trust.
Researcher
Date Researched
Entry Created
N/A Date
Last Updated
June 28, 2017 at 2:33 PM EST by null
Historic Name
Style
Romanesque RevivalCurrent Use
VacantEra
1910-1950Neighborhood
OtherTours
Year Built
1928-1930
Architect
Payne & Keefe, New London
Current Tenant
Roof Types
Structural Conditions
Fair
Street Visibilities
Yes
Threats
Neglect / DeteriorationExternal Conditions
Good
Dimensions
Overall: 200' x 253'; Drill Shed: 125' x 225'
Street Visibilities
Yes
Owner
Public, City of New Haven
Ownernishp Type
Client
Historic Uses
InstitutionalArmory
Exterior facing Goffe Street. (photo: Shuyi Yin, June 2017)

Interior of the drill hall with spanning trusses. (photo: Shuyi Yin, June 2017)
Comments
You are not logged in! Please log in to comment.