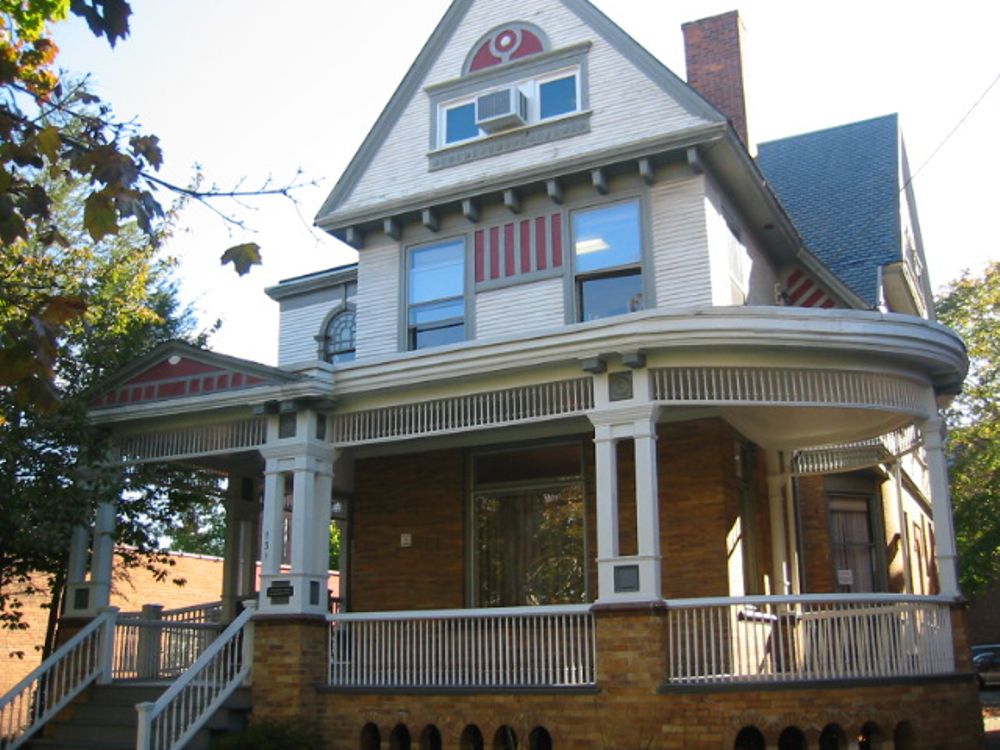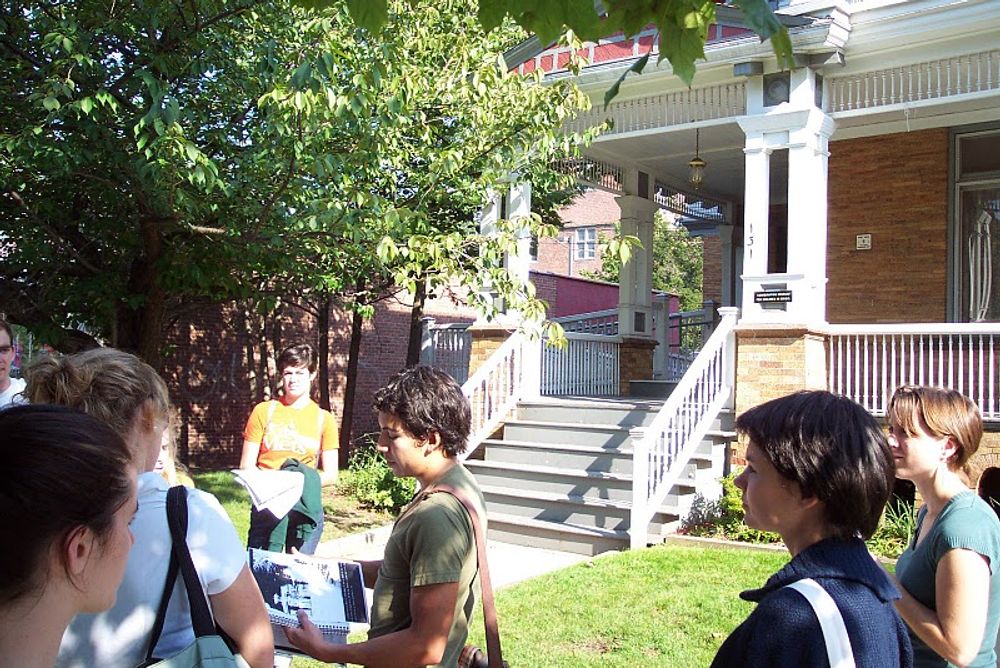
131 Dwight St., New Haven, CT 06510
The stalwart Queen Anne style home at 131 Dwight Street has been converted into offices -- not an uncommon adaptation of this type of building in centrally located areas. We don’t know the name of the architect or builder, but it was designed in a Queen Anne style, marked here by a brick foundation and first level, a generous wrap-around porch with detailed spindle-work, and an almost abstract cross-gabled roof accented by square dentils to suggest a cornice.
According to the city’s assessors office the building sold for $325,00 in 1988. As of 2011, it was appraised for $245,800 and assessed at $172,000. It is unclear whether the cause of the devaluation is due to the climate of surrounding neighborhood or due to structural problems.
Earliest known owner: Mary B. Lynch
131 Dwight Street was constructed during a period when the Dwight Edgewood neighborhood was still nascent, and not as built up as it is today. The plot of land on which the structure is built was part of an older estate on Howe Street which was then subdivided into three parcels of land. At that time, the neighborhood was filled with mostly large single family homes and had not yet seen the construction of the numerous large apartment complexes across the street, which were built in the 1920’s.
According to the National Register of Historic Places, the south side entry porch was removed sometime after the structure was completed. The west and south facades of the house feature Palladian style [1] windows surrounded by Eastlake ornament[2].
Another instance of the Eastlake ornament can also be seen in the spool-and-spindle design under both porch roofs.
The house is encircled by a full porch, which sweeps around its main facade to its southern exposure.
[1] Palladian window - a window divide into three parts: a large, arched central window, flanked by two smaller rectangular windows. It is sometimes called Venetian window. According to: http://www.artemisillustration.com
[2] Eastlake - a style of ornamentation using numerously variegated Victorian designs including stick work, spindles and knobs, brackets, sawn scroll work, “free classical” detailing, Gothic additions, finials, roof cresting, towers and cupolas, oxbow, any number of scalloped styled siding.
Researcher
Christopher Ornelas in 2006
Date Researched
Entry Created
June 4, 2017 at 8:47 AM EST
Last Updated
February 15, 2018 at 12:53 AM EST by null
Historic Name
Style
Current Use
Offices / Business ActivitiesLaw OfficesEra
1860-1910Neighborhood
OtherTours
Historic Chapel West and Dwight EdgewoodYear Built
1895
Architect
Current Tenant
Michael Moscowitz Law Offices
Roof Types
Structural Conditions
Street Visibilities
Yes
Threats
External Conditions
Dimensions
4,100 sq. ft.
Street Visibilities
Yes
Owner
Ownernishp Type
Client
Historic Uses
ResidentialResidential

Comments
You are not logged in! Please log in to comment.