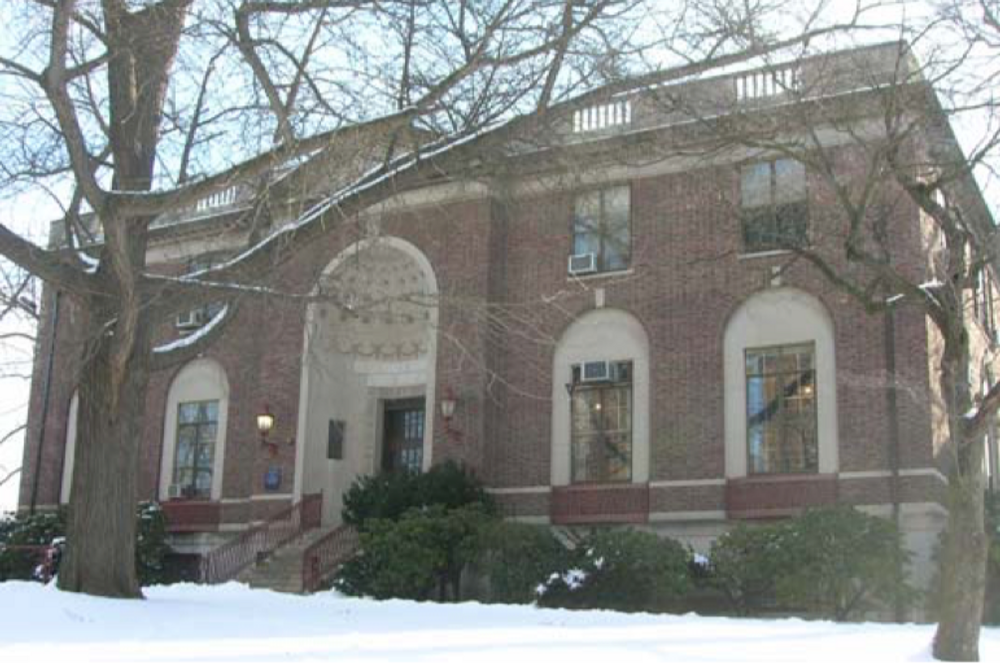
175 Whitney Avenue
175 Whitney Avenue, New Haven, CT
**UPDATE (2018): 175 Whitney was completely demolished to make space for Yale's School of Management. Edward P. Evans Hall, designed by Norman Foster, lends Whitney Avenue a modern, glassy feel; once inside, it boasts a grassy courtyard, massive art installations, and state-of-the-art lecture facilities. But one cannot help sensing that a stately brick structure like 175 Whitney, with history, rather than computer monitors, embedded in its walls, would better fit with its surroundings.**
“Should Yale’s New School of Organization and Management Demolish and Replace these two important Whitney Avenue Buildings?” This question poses itself in bold font to any person that ventures upon the New Haven Preservation Trust’s website. One of these “important” buildings is 175 Whitney Avenue (Image One). As you approach the red brick building today, its elevated entrance crowned by a balustrade and pediment above a niche of cast stone stand out (Image Two). First floor sash window in recessed arches of cast stone mirror the arched entrance niche, which in turn mirrors a carefully detailed domed entrance room. The façade and waiting room are largely all that remain unchanged about this historic building.
Although the building now holds Yale’s Internet Technology Services, it was originally built in 1924 to house the new home office of Security Insurance of New Haven. The only insurance company ever chartered in New Haven, Security Insurance faced the task of erecting the first large commercial building on the largely residential Whitney Avenue. The company chose Connecticut born and Yale educated architect Henry Killam Williams to design a fireproof office building for their $419,000 facilities. Notes from William’s personal files indicate he and the company’s Vice President agreed on a “domestic” and Georgian style for the building, using local red brick, attesting to New Haven’s colonial heritage. The symmetrical, rectangular building was set sixty feet back from the street and occupied of only a third of the original 250 foot wide lot, demonstrating Security’s desire for the building to blend with its surroundings.
Nevertheless, the new office contrasts markedly with the residency it replaced. The Judge Wayland House was much smaller and sat even further back on the property consisting of mostly open space. Ezra C. Read, president of the City Bank of New Haven and director of the New York, New Haven, Hartford Railway commissioned the house in 1835 as his personal residency on his estate. When Read died in 1875 his estate passed to his son-in-law Francis Wayland who served as probate judge of New Haven and Lieutenant governor of Connecticut in the 1860’s and Dean of Yale law school in the 1870’s. Security Insurance bought the property from Wayland’s niece, Frances Williams, in 1923 in order to build its offices. Despite making multiple interior renovations to the building and constructing connecting facilities at 155 Whitney, in 1964 Security Insurance of New Haven decided to change its name to Security Insurance of Hartford and to cut all ties to its charter city.
In the same year Yale Univeristy bought both 175 Whitney and the adjacent 155 Whitney, although Security Insurance remained in the building through the beginning of 1965. A permit to do interior alterations on 175 Whitney, granted to Yale in 1967, classifies the building as a computer center, still its principal use today. Since this time Yale has sought multiple permits for extensive interior renovations. Internally, only the two-story domed entrance hall, remains as Henry Killam William designed it. This month Yale’s ITS department will move to new offices within Science Park. Yale’s SOM has already contracted Norman Foster to design the future facilities at 155 and 175 Whitney. Construction of the new 230,000-square-foot building is projected to be completed in the fall of 2011. Although no mention has been made of preservation of the current building, Yale declares that the new LEED certified building “will be site-specific and sensitive to the surrounding neighborhood.”
Researcher
Rachel Harris; Robert Scaramuccia
Entry Created
June 4, 2017 at 8:47 AM EST
Last Updated
July 16, 2018 at 11:50 AM EST
Style
Colonial / GeorgianCurrent Use
DemolishedEra
1910-1950Neighborhood
Whitney-AudubonTours
Industry &Luxury around Prospect HillYear Built
1924
Architect
Henry Killam Williams
Roof Types
FlatStreet Visibilities
No
Threats
OtherStreet Visibilities
No
Owner
Yale
Client
Security Insurance Company of New Haven
Historic Uses
CommercialCommercial
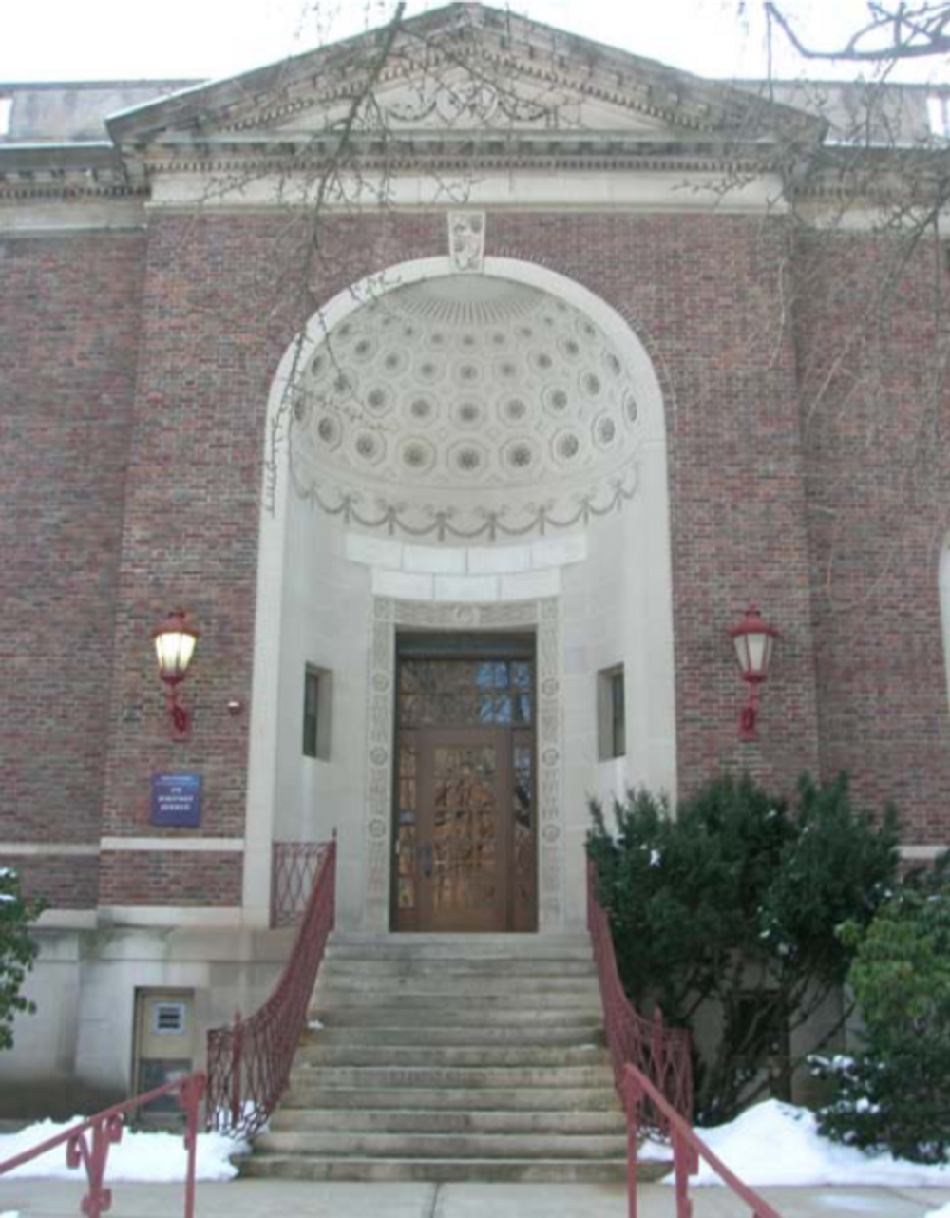
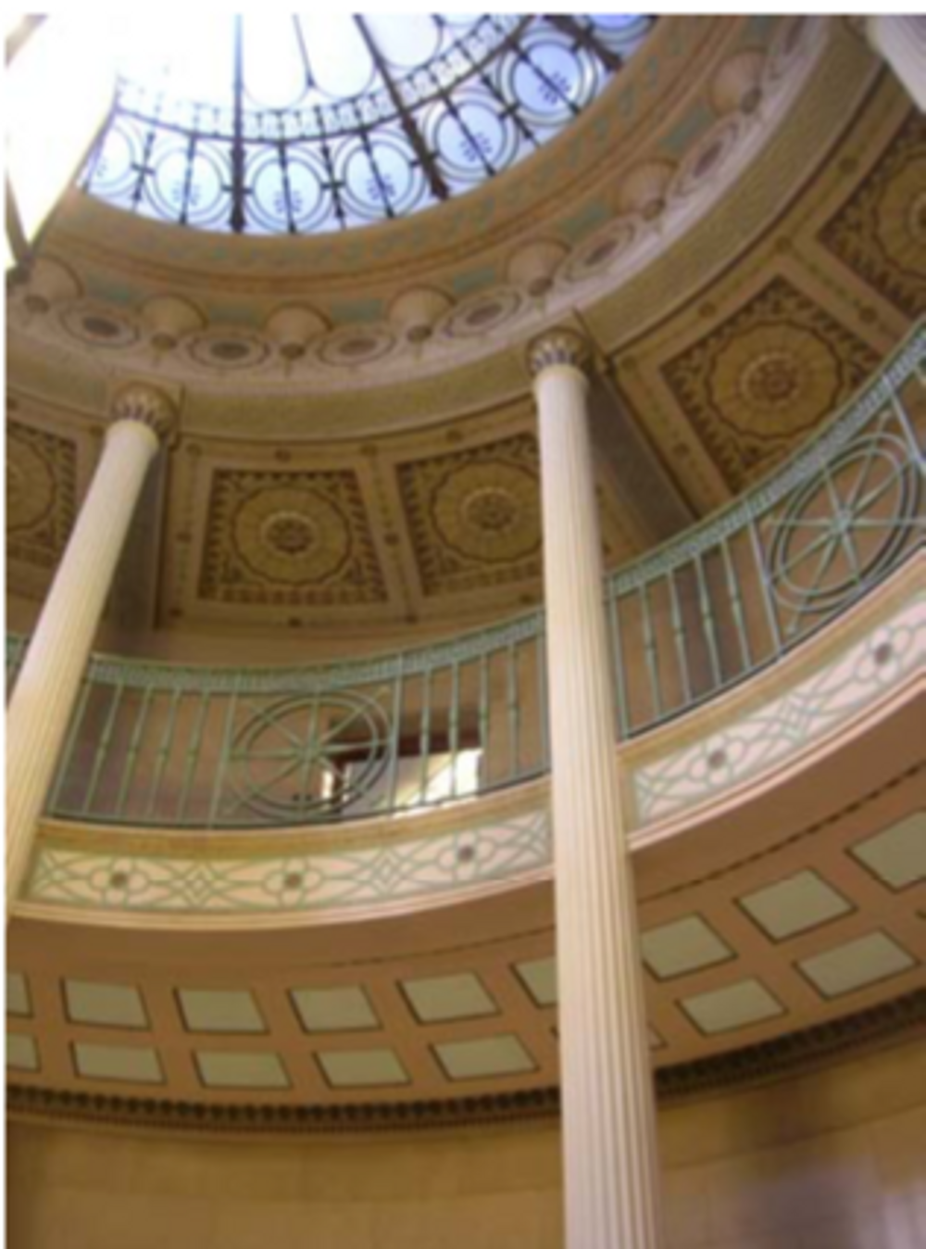
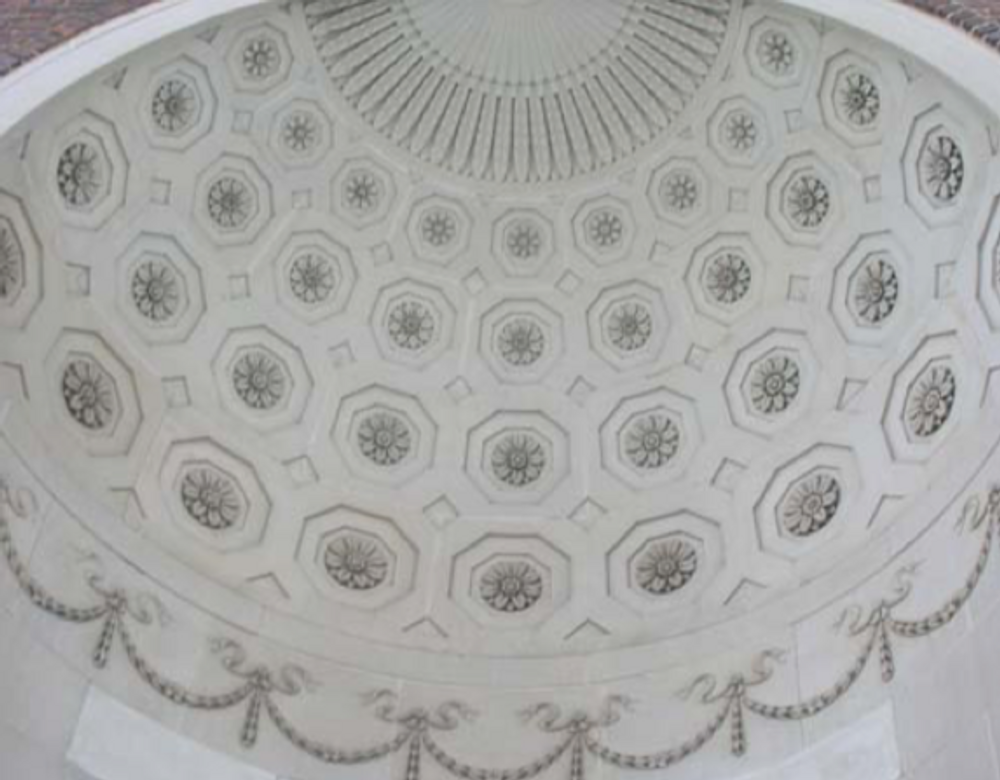
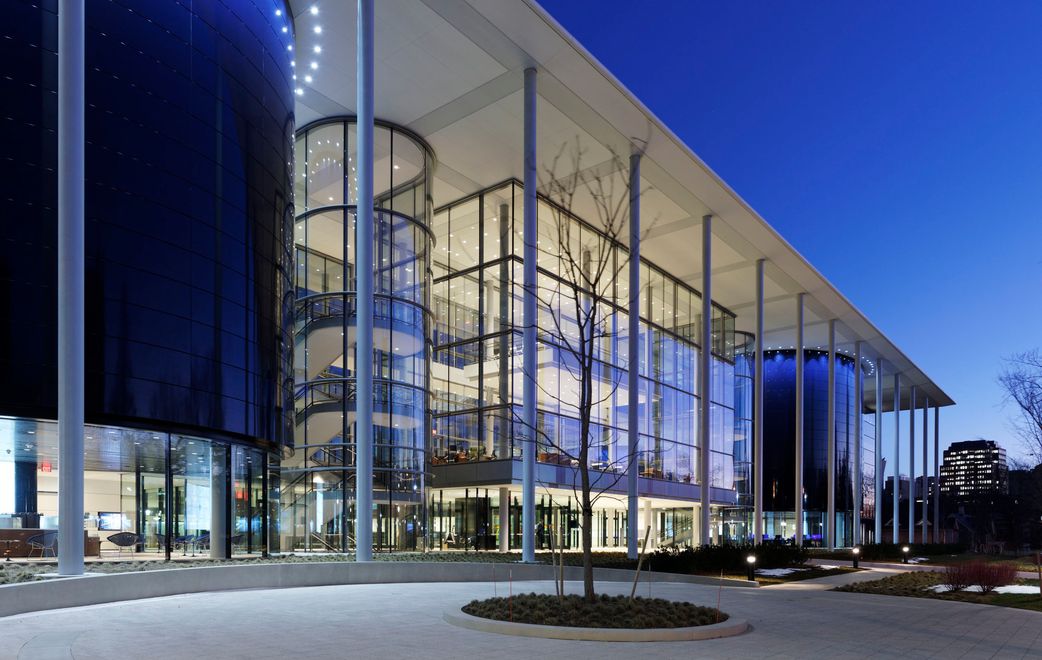
Comments
You are not logged in! Please log in to comment.