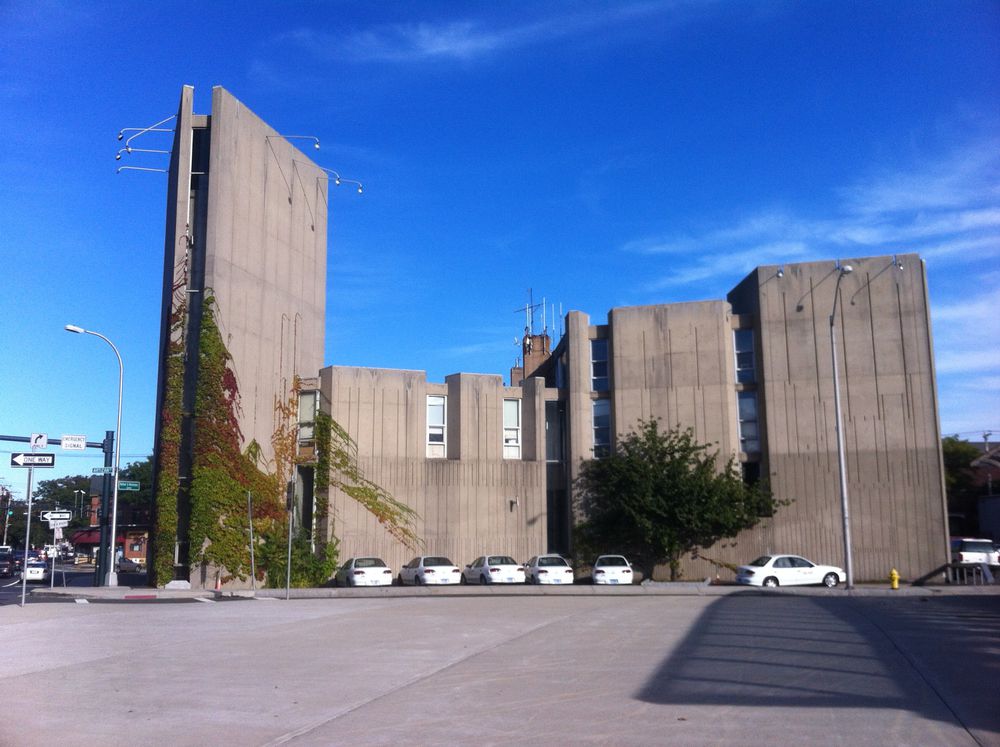
New Haven Central Fire Headquarters
952 Grand Avenue, New Haven, CT 06511
New Haven’s Central Fire Headquarters, located at 952 Grand Avenue, has been in use since it was constructed in 1961/62 as part of the Wooster Square Redevelopment Project. Architect Earl Carlin (Yale Architecture Class of 1951) and his associates, Peter Millard and Paul Pozzi, were hired to design a functional yet streamlined and powerful municipal building to serve as a symbolic gateway into a neighborhood the City wished to revitalize. The two-story Headquarters is made of steel beams and poured concrete scored with vertical lines on the exterior surfaces, creating a pattern that, according to Carlin, had “no specific message.” The first level holds firetrucks and equipment while the second floor is office space and the firefighters’ residences. Each corner of the building has a triangular tower containing stairwells (the interior surfaces of which also have patterns imprinted into the concrete) with the highest of them functioning as a 60-foot hose-drying tower, therefore eliminating the need for a basement. Olive and Artizan Streets enclose the Fire Headquarters on the east and west, respectively, and a parking lot is located in the rear. Prior to the construction of the station, St. John Street intersected Olive and terminated at Artizan, creating a small, trapezoidal lot of around 8,750 square feet upon which the Milner Hotel (formerly the Avon Hotel, 192?-1944) stood. The City of New Haven purchased this lot from the hotel chain on February 10th, 1960 at the price of $305,000, explicitly for the purpose of a new municipal fire headquarters. On the corner of Olive and St. John stood the old Olive Street Station which housed three engine companies, all of which would relocate across the street to the new firehouse. During construction of the Central Headquarters, the small portion of St. John Street between Artizan and Olive was removed in order to provide space for a parking lot. The altered block has been the site of the Fire Headquarters since 1961. The same year construction was completed the Central Fire Headquarters won the Progressive Architecture award, hailed as a “Utilitarian Landmark.” Architect Philip Johnson, who was serving as one of the jurors, commented, “It is not easy for me to sympathize with this stage-set, Expressionist, New Brutalist, Yale approach, but I do defend their right to say this.” In sketches by Carlin, the Headquarters is portrayed as a grand structure, graced by pedestrians strolling along streets lined with various multi-use buildings. While the modern Grand Avenue streetscape never quite developed into this imagined ideal, the Headquarters itself has withstood the past 50 years extremely well. No major construction has been necessary and only minor renovations such as new air ducts and storm windows have occurred – even the original brass firepoles are still in use. A truly utile, monumental, and enduring building, New Haven’s Central Fire Headquarters still serves its purpose as both a municipal firehouse and an architectural gateway into Wooster Square, and will most likely remain so for years to come.
Researcher
Sam Maroste
Entry Created
June 4, 2017 at 8:47 AM EST
Last Updated
July 3, 2025 at 1:09 PM EST by karinaencarnacion
Style
ModernistBrutalistCurrent Use
InstitutionalFirehouseEra
1950-19801980-TodayNeighborhood
OtherTours
Grand Avenue: Gateway to Fair HavenYear Built
1961
Architect
Earl Carlin, Peter Millard, Paul Pozzi
Current Tenant
New Haven Fire Department
Roof Types
FlatStructural Conditions
Good
Street Visibilities
Visible from the street
Threats
None knownExternal Conditions
Good
Dimensions
3 stories; 90' x 150'
Street Visibilities
Visible from the street
Owner
City of New Haven
Ownernishp Type
City of New Haven
Client
City of New Haven
Historic Uses
Institutional



Comments
You are not logged in! Please log in to comment.