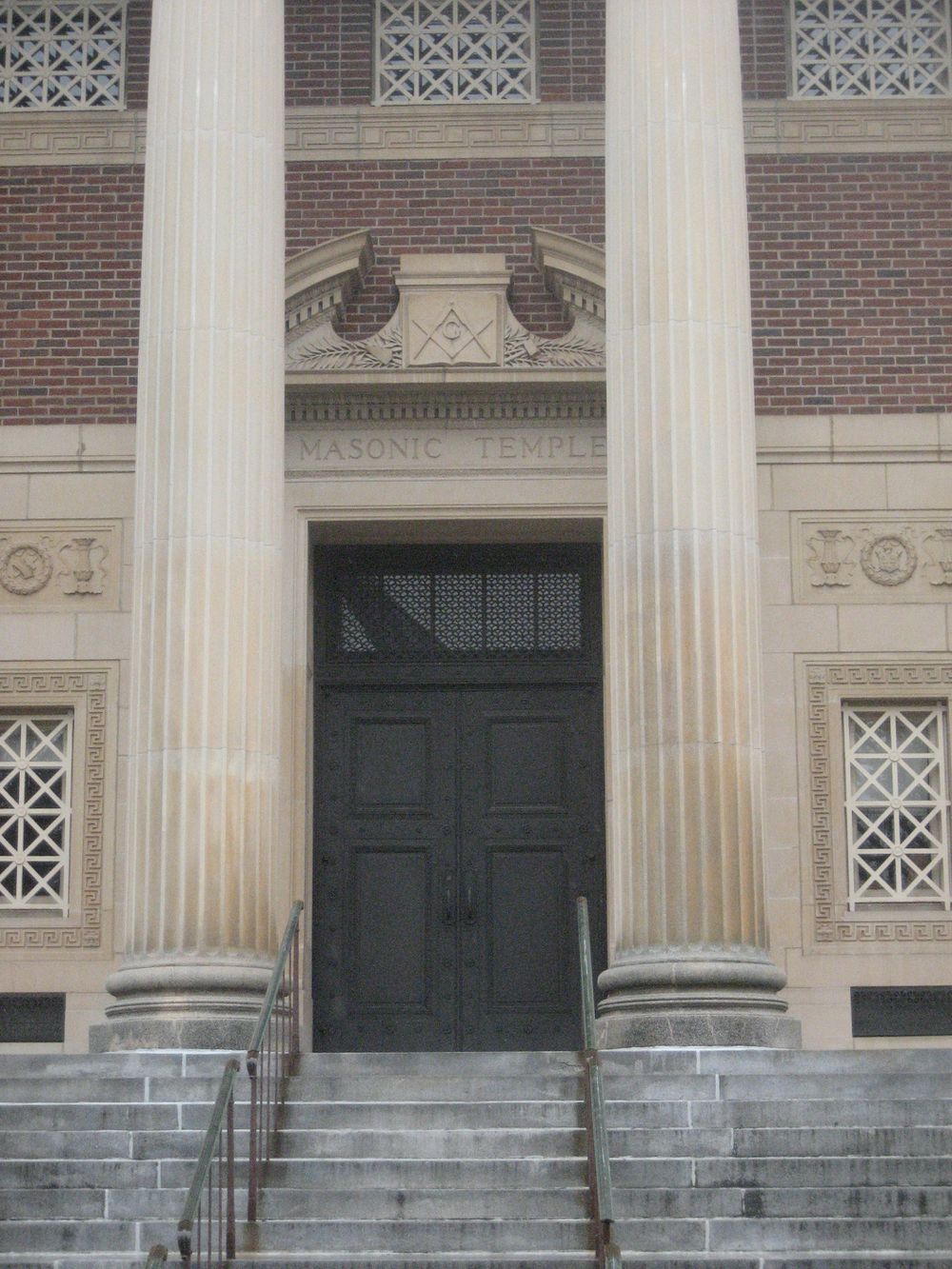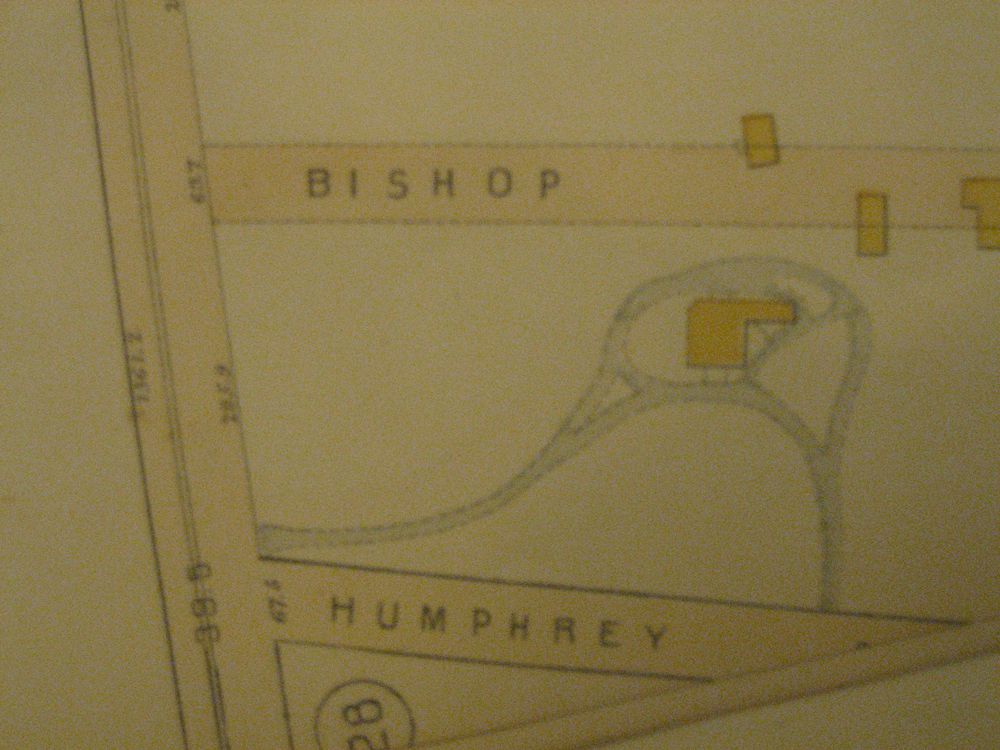
New Haven Masonic Temple Association
285 Whitney Avenue, New Haven CT
Located at 285 Whitney Avenue, between Humphrey Street and Bishop Street, lies the New Haven Masonic Temple Association. Seeming impressively daunting and somewhat secluded, the Masonic Temple sits facing the Yale University science complex with four “massive, fluted Ionic columns” framing the uninviting bronze double doors that mark the entrance to the grand building.[1] Located on slightly over half an acre, the New Haven Masonic Temple was created in 1926 and is a Colonial Revival style building made of cast stone with a load bearing masonry and structural iron or steel frame.[2] It has a flat roof and consists of four stories and a basement. The Temple was built by Norton and Townsend, and at the time of construction was estimated to cost about $300,000.[3] It was classified as a “Fireproof fraternal building” and provided housing and offices for a private society.[4] A wide cornice stands out between the second and third floors, and when looked at closely is decorated with lion heads, perhaps symbolizing the secretive fraternal nature of the building.[5]
From the outside, one can see the words “Masonic Temple” carved in block letters directly below a broken arch.[6] A staircase leads to a pair of large, dark doors with decorative fish scale grillwork above, which portrays the somewhat secretive and eerie character of the building.[7] The doors open up however, to a vestibule with marble floor and what one may imagine as a grand staircase leading up to the next floor.[8] As one enters, a committee room is located on the right with rubber tile floor while a library is off to the left. The library floor is made of rubber tile with a marble base, and also houses a fireplace with a tile hearth on the wall closest to Whitney Avenue.[9] The building is roughly 140’ by 80’ and with the land included, is valued at slightly under one million dollars.[10]
285 Whitney has not always been home to the New Haven Masonic Association however. A Sanborn map from 1888 shows a property set slightly back from Whitney Avenue with a curving driveway, existing between Humphrey and Bishop Street. [11] It appears however, that this home did not occupy the address of 285 Whitney. The land must have been divided up and sold sometime between 1888 and 1911 therefore, as Cassius W. Kelly’s Sanborn map from 1911 does indicate a home on the property now owned by the Masonic Association.[12] 285 Whitney’s previous owner was that of Professor E. Hersey Sneath – a Yale University Philosophy professor.[13] Senath’s house was built by Mr. Todd from Carrer and Hastings and had an early French architectural design. Many trees surrounded it, and large turrets stood atop its roof.[14] Sneath worked at Yale from 1889-1923, but only owned the property from 1906-1925. His wife, Anna C. Sneath, sold the property in 1925 – two years after Professor Sneath suffered a heart attack and died from falling down the stairs in his home. She sold the property on July 28th to the Masonic Temple Association of New Haven who received a building permit on March 12, 1926 and began creating what exists there today.[15]
There have been few recorded changes to the Masonic Temple since 1926, however the lack of documentation is not to say that changes did not actually occur. From 1926-2008 however, two building permits were issued, and two changes have occurred, both in 2000. The first modification was a chair lift installation from the entry landing to the first floor in order to make the building handicap accessible. This change was estimated at around $1000 to implement. The other change that took place was the demolition of Professor Sneath’s garage. The garage had been used as a two-car garage and was made of brick walls and a wooden roof. Frank Chapman, who claimed no historic significance of the building, filed for the permit for the demolition on behalf of the New Haven Masonic Temple Association, and on February 2, it was destroyed. Professor Sneath’s garage can clearly be seen in both the Sanborn map of 1911 as well as the engineering layout of the property in the back right hand corner of the property line.[16] This demolition broke the last tie that held the two owners of 285 Whitney Avenue together.
[1] Historic Resources Inventory: Buildings and Structures: #1029. State of Connecticut.
[2] http://www.visionappraisal.com/databases/ct/index.htm
[3] Historic Resource Inventory.
[4] Building Permit #1814. New Haven Buildings Department.
[5] Historic Resources Inventory. See figure 1.
[6] See figure 2.
[7] Historic Resources Inventory
[8] Floor plan from Chapman Architects, Jan. 10, 2000.
[9] Floor plan
[10] http://www.visionappraisal.com/databases/ct/index.htm
[11] Sanborn Map of 1888 (See figure 3)
[12] Sanborn Map of 1911 (See figure 4)
[13] Dana Archives V. 75, P.40
[14] Ibid.
[15] New Haven Buildings Department Records. Vol. 1069, p.362
[16] Sanborn Map of 1911 and Engineering Map of 2000. See Figure 4.
From the outside, one can see the words “Masonic Temple” carved in block letters directly below a broken arch.[6] A staircase leads to a pair of large, dark doors with decorative fish scale grillwork above, which portrays the somewhat secretive and eerie character of the building.[7] The doors open up however, to a vestibule with marble floor and what one may imagine as a grand staircase leading up to the next floor.[8] As one enters, a committee room is located on the right with rubber tile floor while a library is off to the left. The library floor is made of rubber tile with a marble base, and also houses a fireplace with a tile hearth on the wall closest to Whitney Avenue.[9] The building is roughly 140’ by 80’ and with the land included, is valued at slightly under one million dollars.[10]
285 Whitney has not always been home to the New Haven Masonic Association however. A Sanborn map from 1888 shows a property set slightly back from Whitney Avenue with a curving driveway, existing between Humphrey and Bishop Street. [11] It appears however, that this home did not occupy the address of 285 Whitney. The land must have been divided up and sold sometime between 1888 and 1911 therefore, as Cassius W. Kelly’s Sanborn map from 1911 does indicate a home on the property now owned by the Masonic Association.[12] 285 Whitney’s previous owner was that of Professor E. Hersey Sneath – a Yale University Philosophy professor.[13] Senath’s house was built by Mr. Todd from Carrer and Hastings and had an early French architectural design. Many trees surrounded it, and large turrets stood atop its roof.[14] Sneath worked at Yale from 1889-1923, but only owned the property from 1906-1925. His wife, Anna C. Sneath, sold the property in 1925 – two years after Professor Sneath suffered a heart attack and died from falling down the stairs in his home. She sold the property on July 28th to the Masonic Temple Association of New Haven who received a building permit on March 12, 1926 and began creating what exists there today.[15]
There have been few recorded changes to the Masonic Temple since 1926, however the lack of documentation is not to say that changes did not actually occur. From 1926-2008 however, two building permits were issued, and two changes have occurred, both in 2000. The first modification was a chair lift installation from the entry landing to the first floor in order to make the building handicap accessible. This change was estimated at around $1000 to implement. The other change that took place was the demolition of Professor Sneath’s garage. The garage had been used as a two-car garage and was made of brick walls and a wooden roof. Frank Chapman, who claimed no historic significance of the building, filed for the permit for the demolition on behalf of the New Haven Masonic Temple Association, and on February 2, it was destroyed. Professor Sneath’s garage can clearly be seen in both the Sanborn map of 1911 as well as the engineering layout of the property in the back right hand corner of the property line.[16] This demolition broke the last tie that held the two owners of 285 Whitney Avenue together.
[1] Historic Resources Inventory: Buildings and Structures: #1029. State of Connecticut.
[2] http://www.visionappraisal.com/databases/ct/index.htm
[3] Historic Resource Inventory.
[4] Building Permit #1814. New Haven Buildings Department.
[5] Historic Resources Inventory. See figure 1.
[6] See figure 2.
[7] Historic Resources Inventory
[8] Floor plan from Chapman Architects, Jan. 10, 2000.
[9] Floor plan
[10] http://www.visionappraisal.com/databases/ct/index.htm
[11] Sanborn Map of 1888 (See figure 3)
[12] Sanborn Map of 1911 (See figure 4)
[13] Dana Archives V. 75, P.40
[14] Ibid.
[15] New Haven Buildings Department Records. Vol. 1069, p.362
[16] Sanborn Map of 1911 and Engineering Map of 2000. See Figure 4.
Researcher
Emma Whitfield
Date Researched
Entry Created
June 4, 2017 at 8:47 AM EST
Last Updated
June 4, 2017 at 8:47 AM EST by null
Historic Name
Style
Current Use
Era
Neighborhood
OtherTours
Industry & Luxury around Prospect HillYear Built
1926
Architect
Current Tenant
Roof Types
Structural Conditions
Street Visibilities
Threats
External Conditions
Dimensions
Street Visibilities
Owner
Ownernishp Type
Client
Norton and Townsend
Historic Uses


Fig. 1: Lion Heads

Fig 2. Entrance to Masonic Temple

Fig 3. Sanborn Map of 1888 � From the New Haven Museum and Historical Society

Fig 4. Sanborn Map of 1911 � From the New Haven Museum and Historical Society

Fig 5. 285 Whitney Avenue � New Haven Masonic Temple Association
Comments
You are not logged in! Please log in to comment.